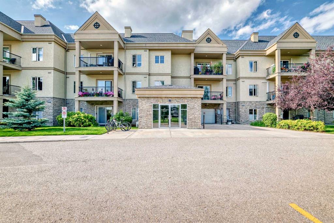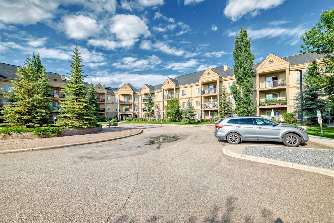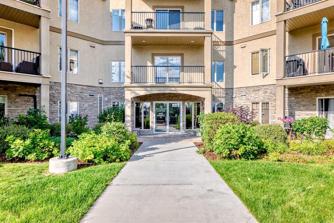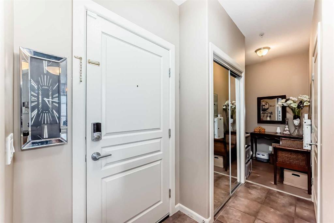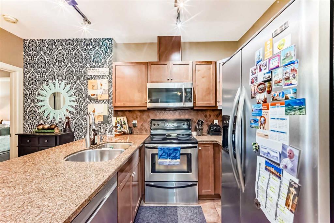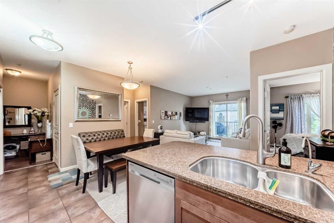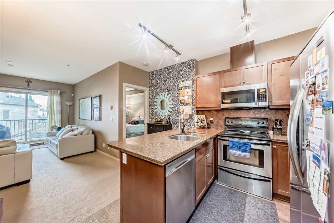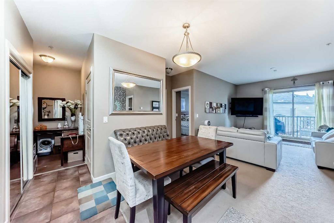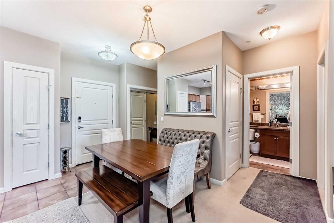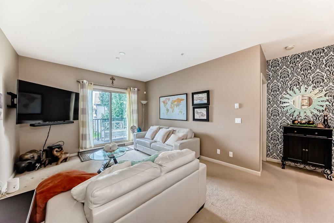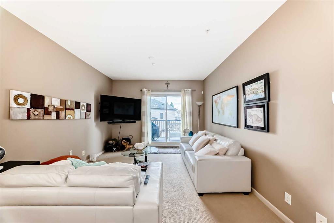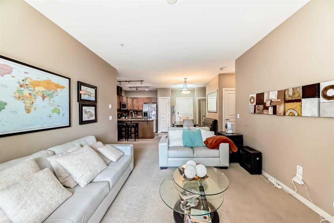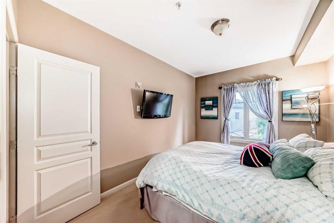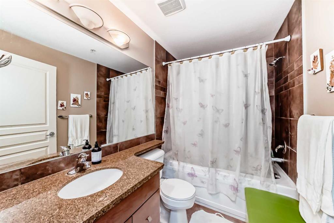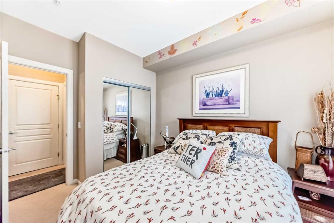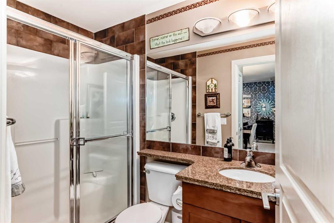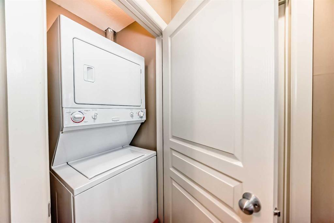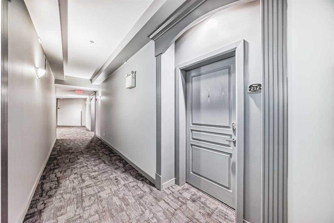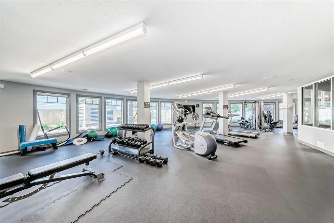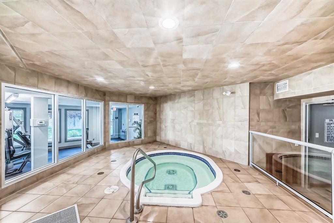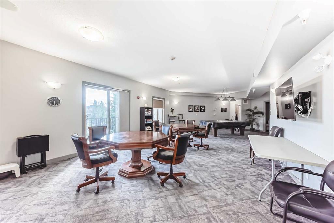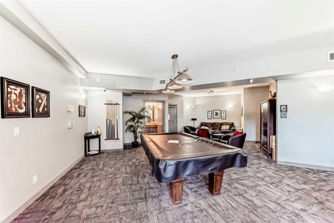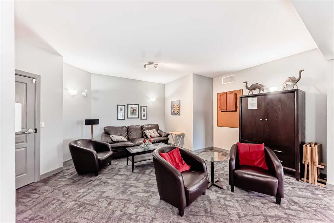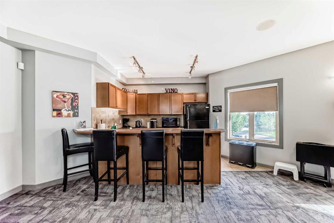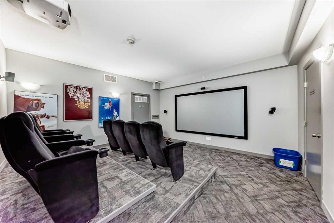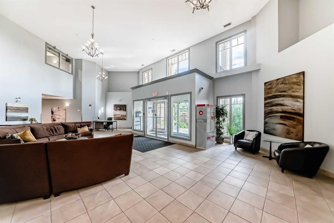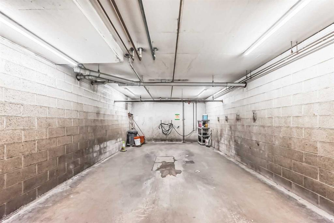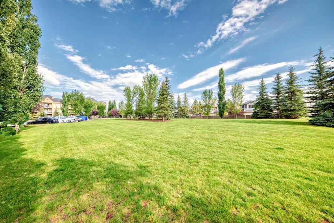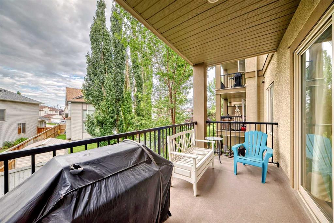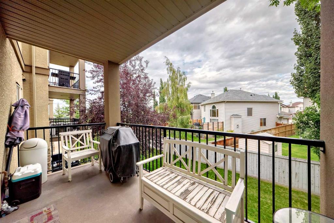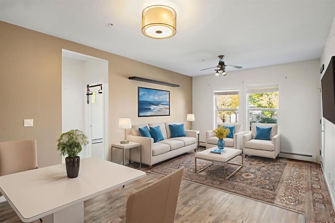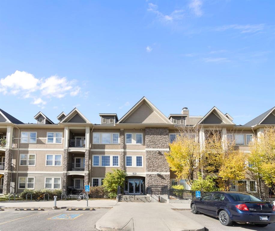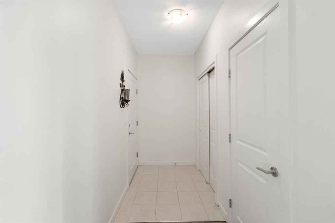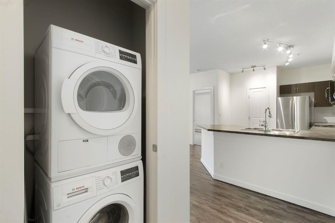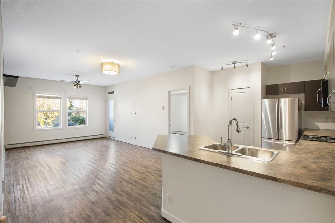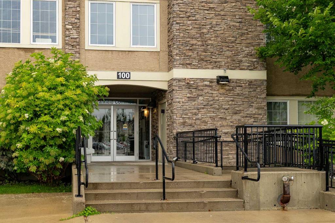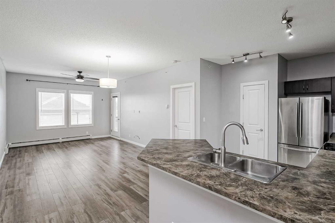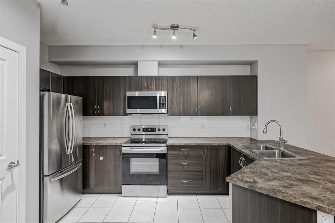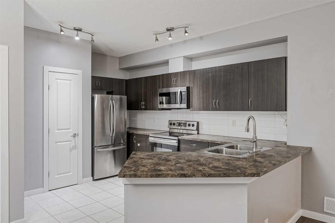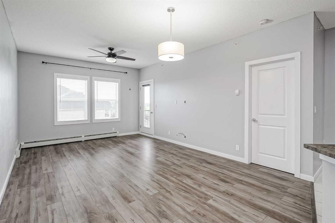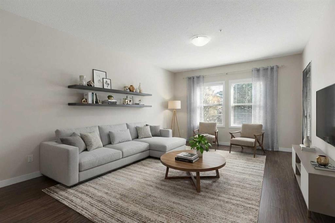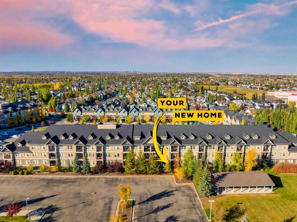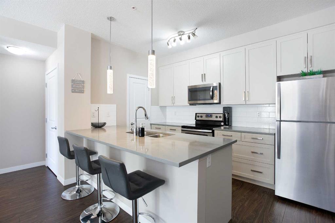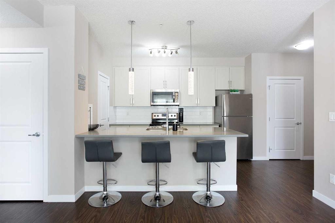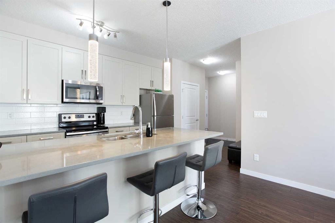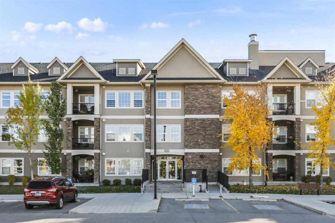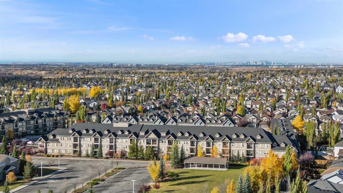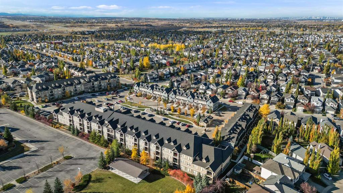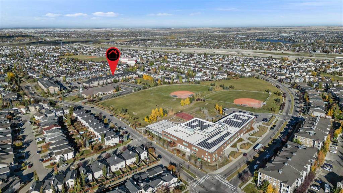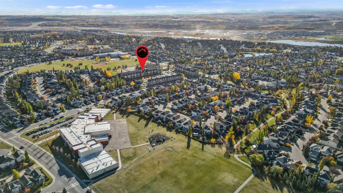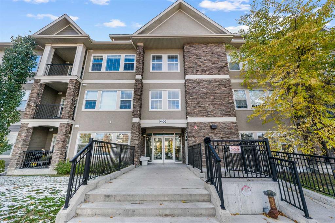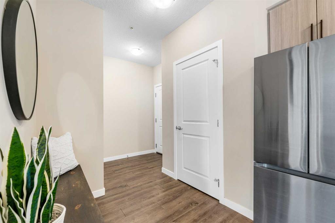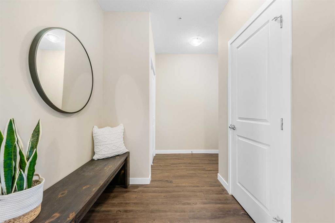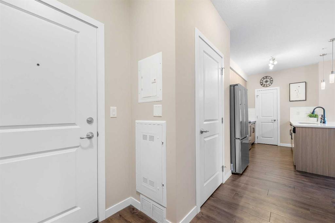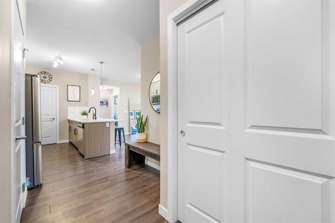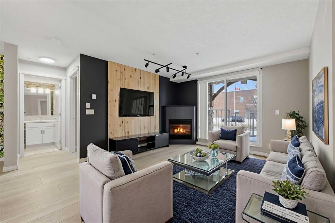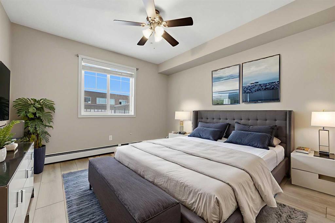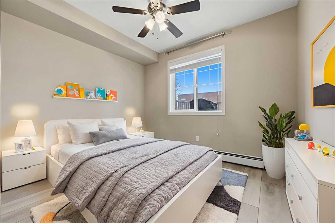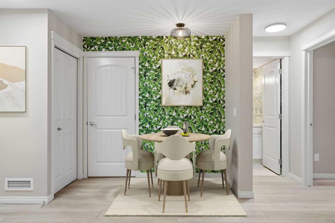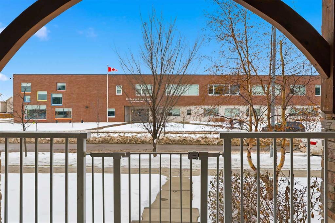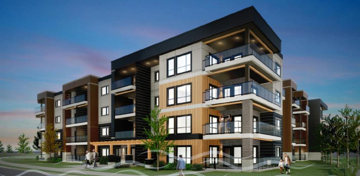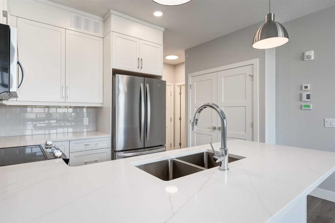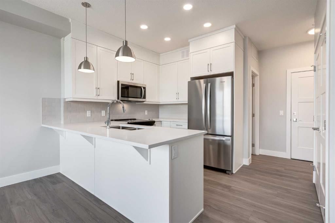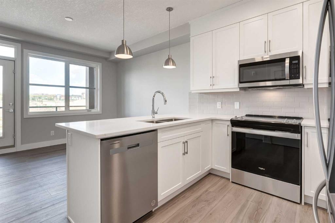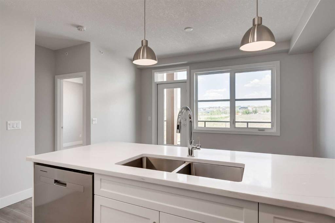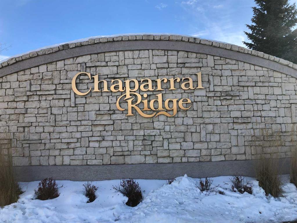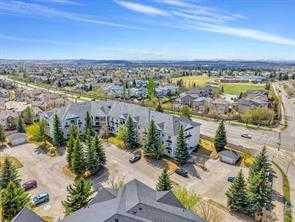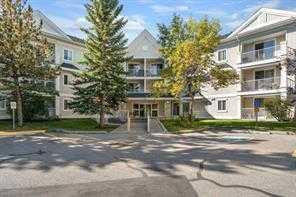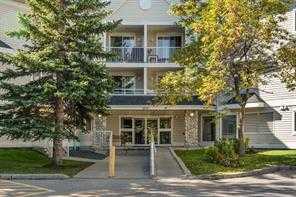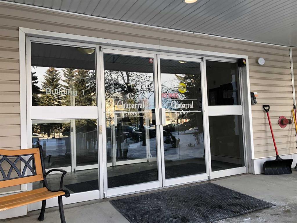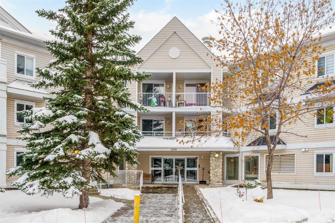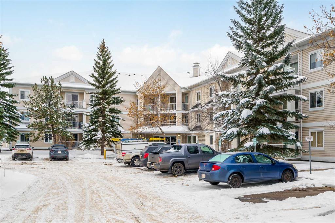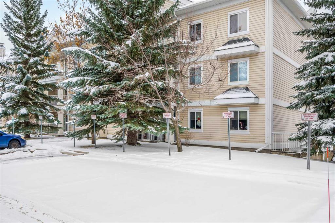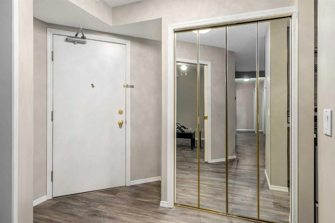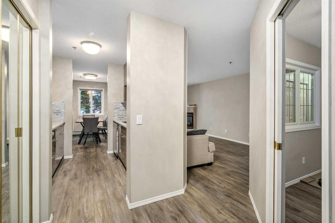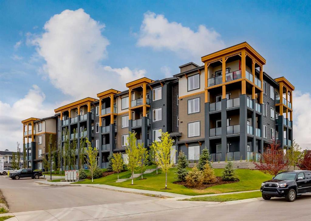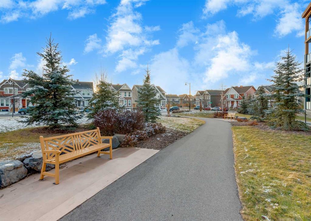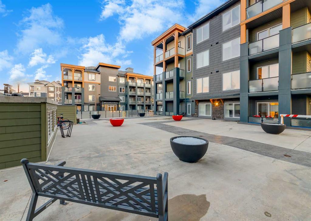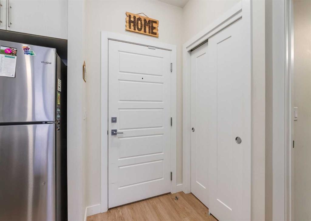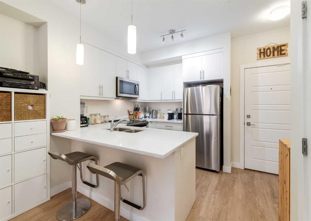212, 52 Cranfield Link SE
Calgary T3M 0N9
MLS® Number: A2280527
$ 270,000
2
BEDROOMS
2 + 0
BATHROOMS
842
SQUARE FEET
2008
YEAR BUILT
IMMACULATELY MAINTAINED UNIT with this 2 BEDROOM/ 2 BATHROOM + DEN unit with almost 1000 sq ft of living space in the sought-after 18+ ADULT ONLY Silhouette complex in Cranston. This unit is conveniently located just minutes away from South Health Campus, Seaton YMCA, and a pathways, park. Inside you'll find a generous Living room 9FT ceilings throughout, huge kitchen with spacious island, tiled backsplash, with Shaker cabinets. Stainless-Steel appliances, spacious kitchen, granite counter tops with a corner pantry, Convenient DEN/OFFICE. Master bedroom with a walk-through closet leading to a 4-piece En-suite bathroom. Spacious second bedroom with a 3 pc bathroom, and a good-sized balcony. Tons of windows throughout for that natural light EN-SUITE WASHER AND DRYER. This building is equipped with 2 Elevators, Titled Underground Parking Stall, with Assigned storage. Condo fees include heat, water and sewer . Other building amenities include a steam room, Gym, Hot tub, Car Wash, Library and a Private Theatre. Amazing unit in an amazing location. Come take a look!!
| COMMUNITY | Cranston |
| PROPERTY TYPE | Apartment |
| BUILDING TYPE | Low Rise (2-4 stories) |
| STYLE | Single Level Unit |
| YEAR BUILT | 2008 |
| SQUARE FOOTAGE | 842 |
| BEDROOMS | 2 |
| BATHROOMS | 2.00 |
| BASEMENT | |
| AMENITIES | |
| APPLIANCES | Dishwasher, Electric Stove, Refrigerator, Washer/Dryer |
| COOLING | None |
| FIREPLACE | N/A |
| FLOORING | Carpet, Ceramic Tile |
| HEATING | Boiler |
| LAUNDRY | In Unit |
| LOT FEATURES | |
| PARKING | Underground |
| RESTRICTIONS | Adult Living |
| ROOF | Asphalt Shingle |
| TITLE | Fee Simple |
| BROKER | MaxWell Canyon Creek |
| ROOMS | DIMENSIONS (m) | LEVEL |
|---|---|---|
| Den | 5`8" x 5`4" | Main |
| Kitchen | 7`5" x 13`3" | Main |
| Dining Room | 8`8" x 9`0" | Main |
| Living Room | 11`10" x 13`8" | Main |
| Bedroom - Primary | 9`11" x 13`3" | Main |
| 4pc Ensuite bath | 5`5" x 7`10" | Main |
| Bedroom | 8`10" x 10`3" | Main |
| 3pc Bathroom | 4`11" x 8`2" | Main |

