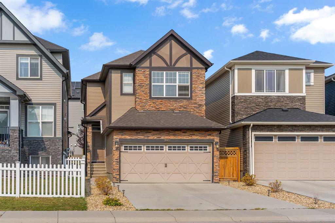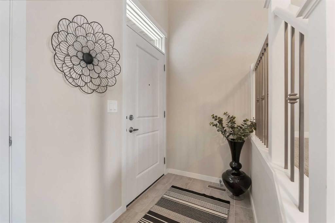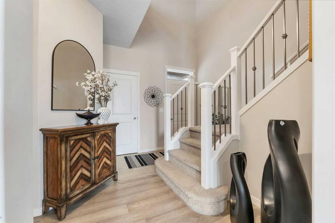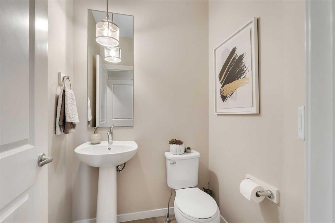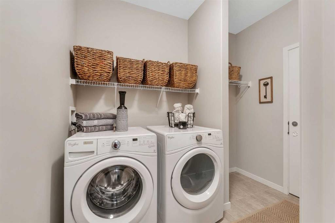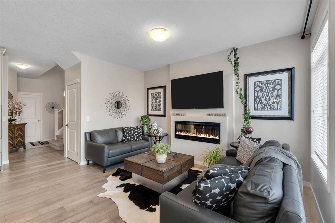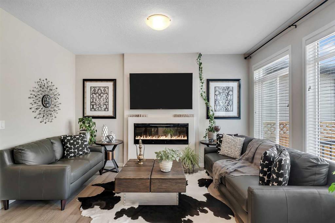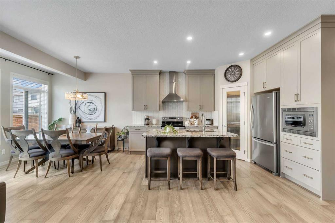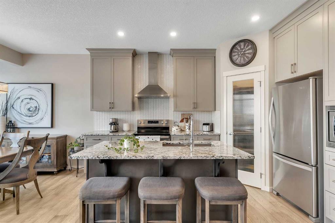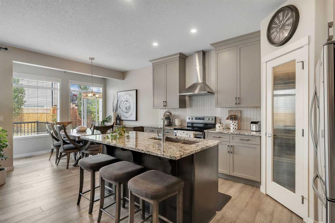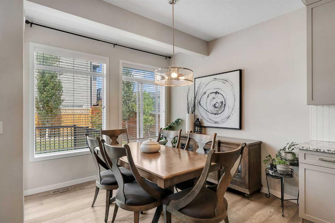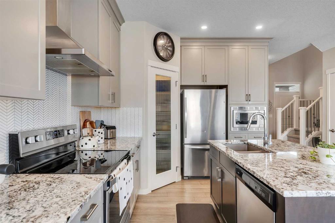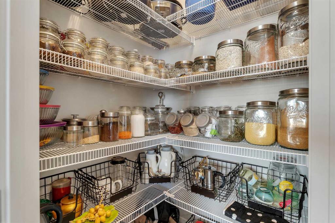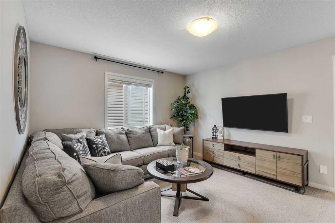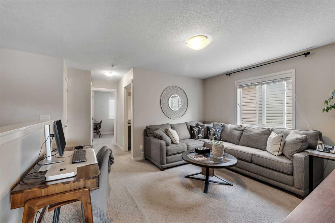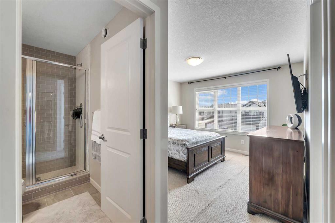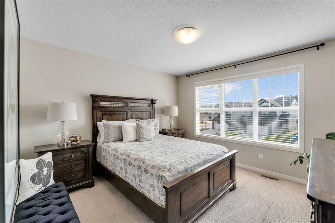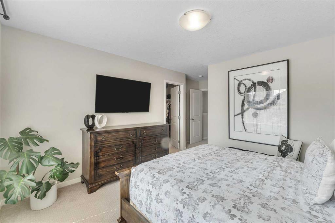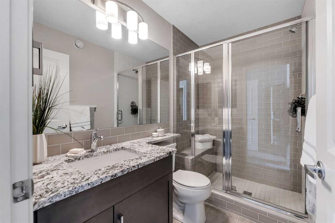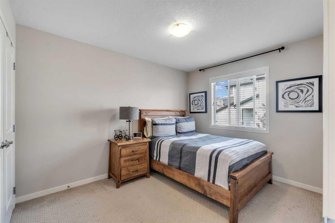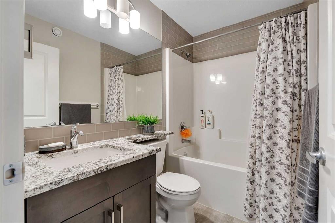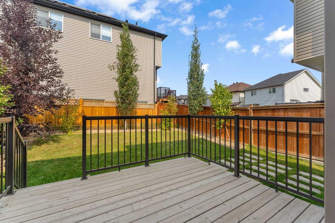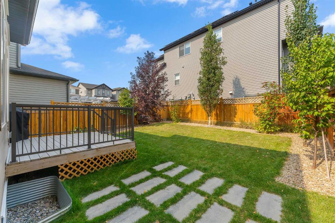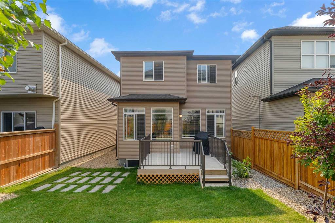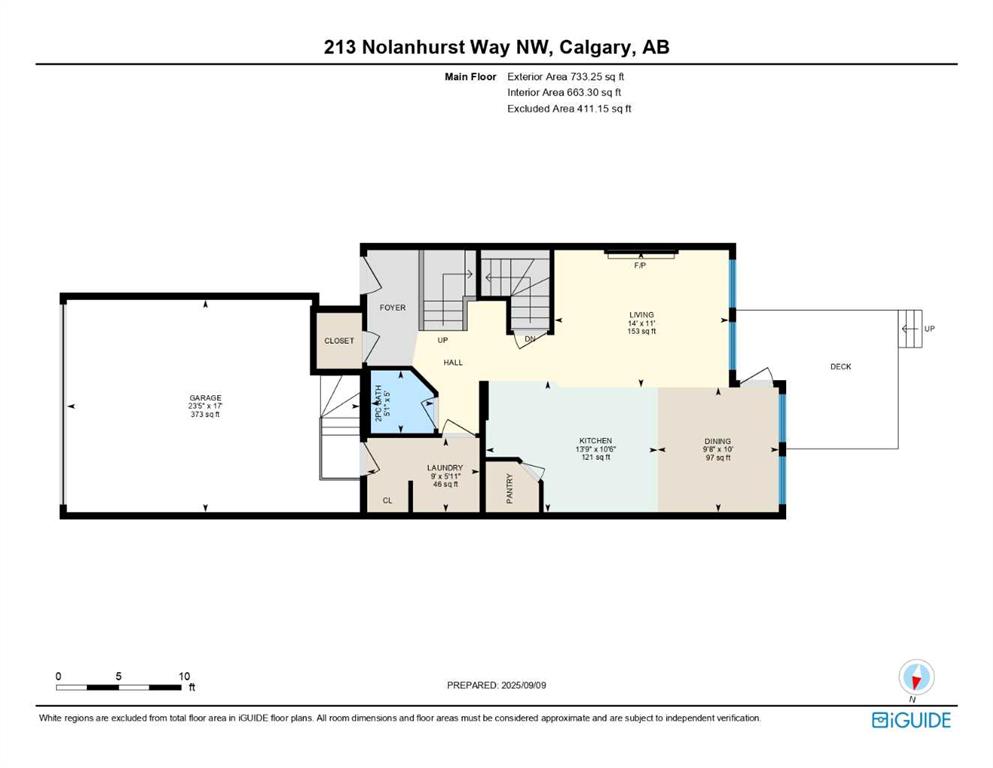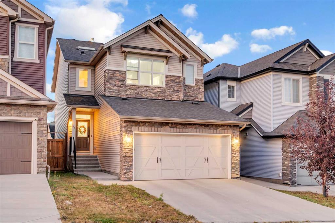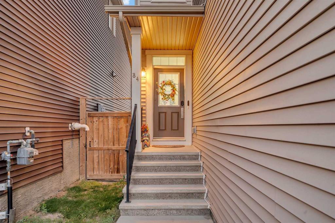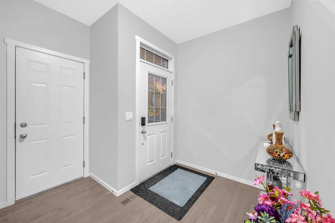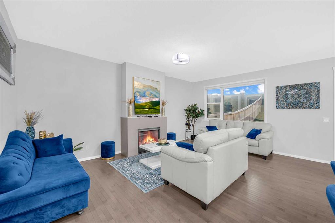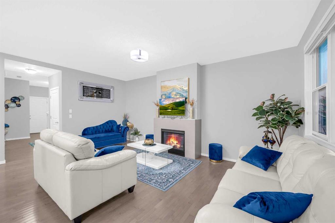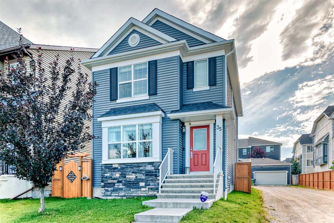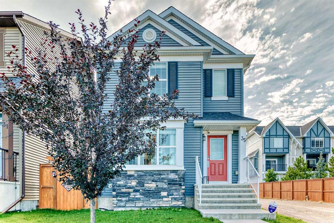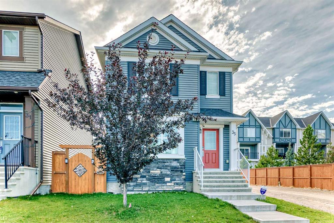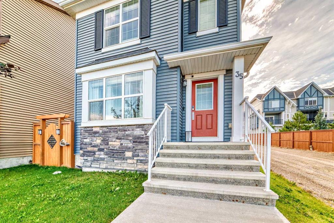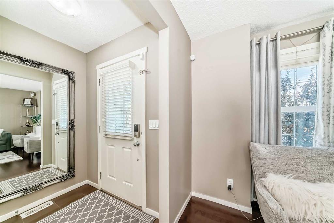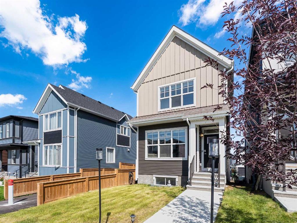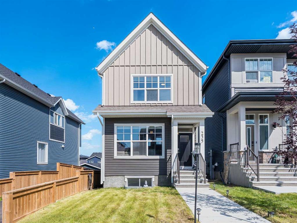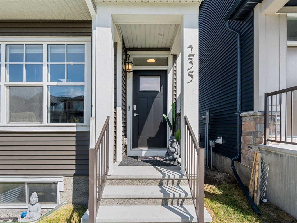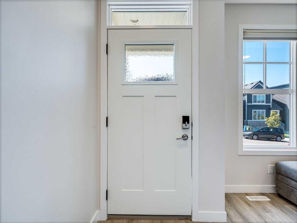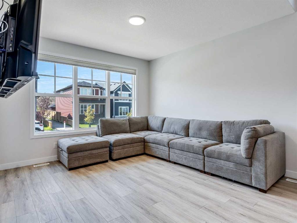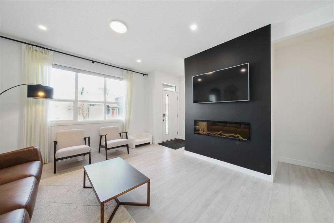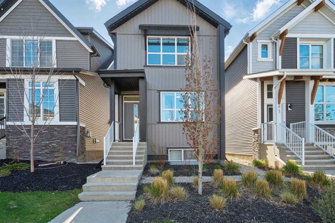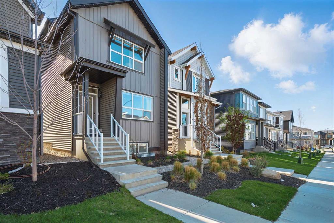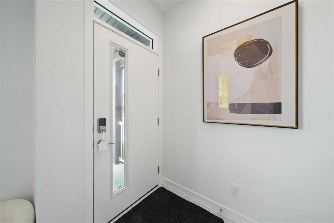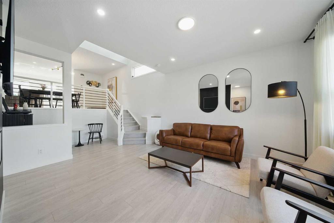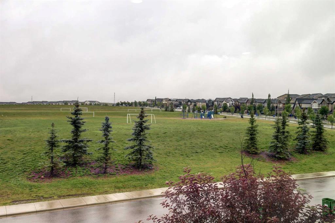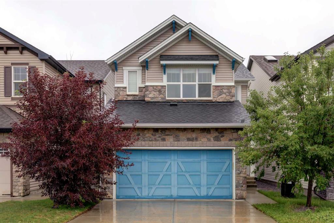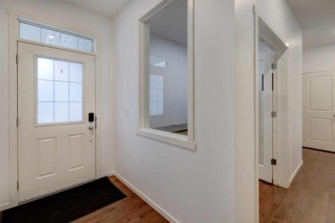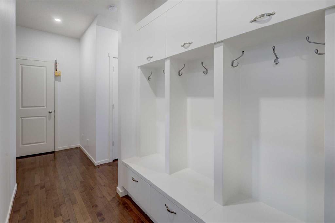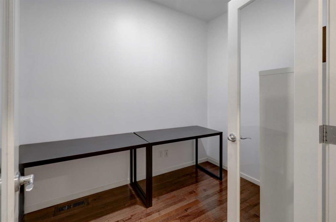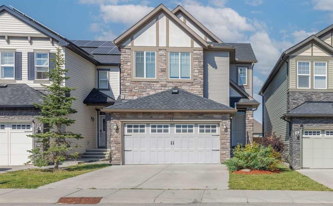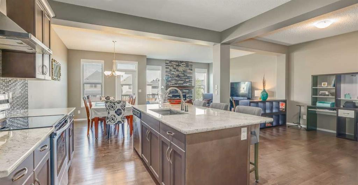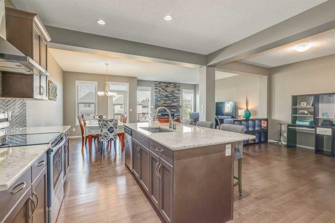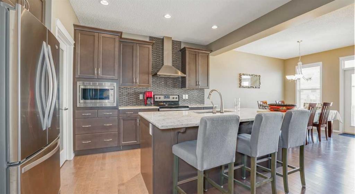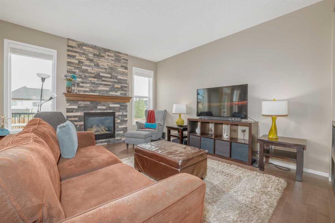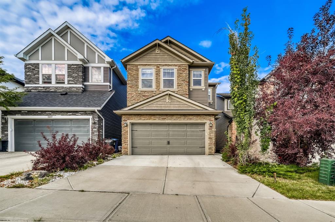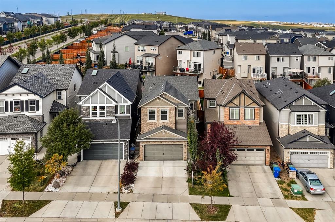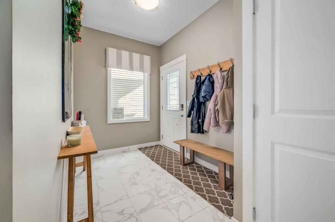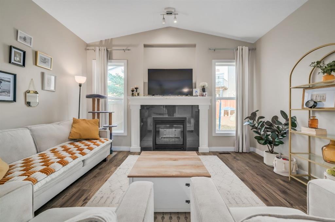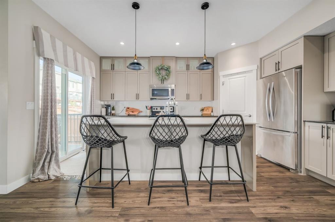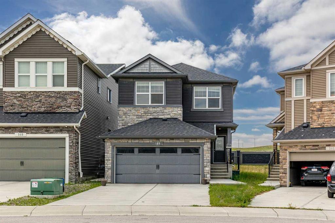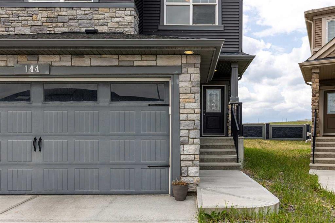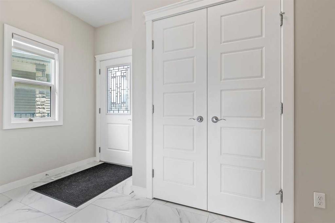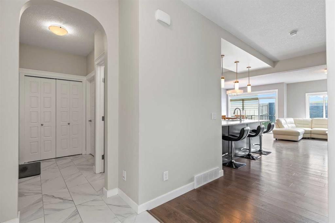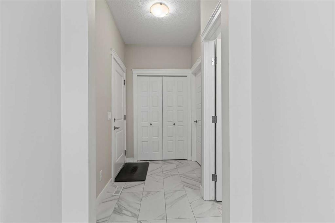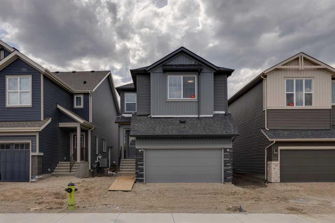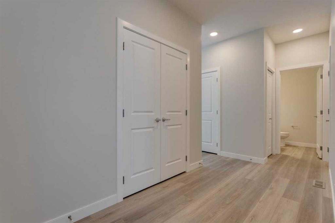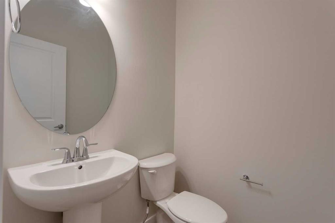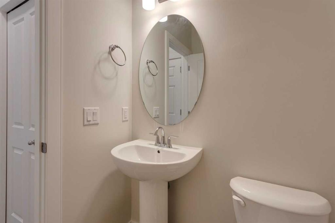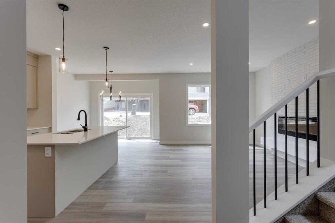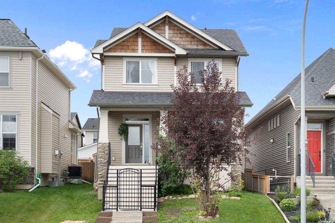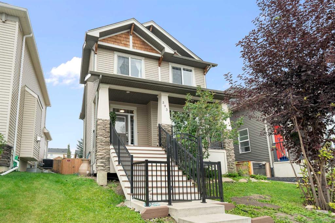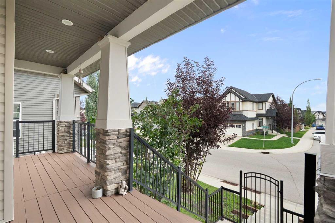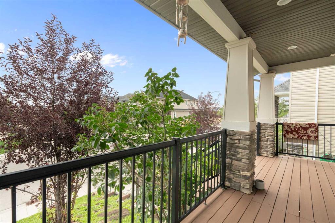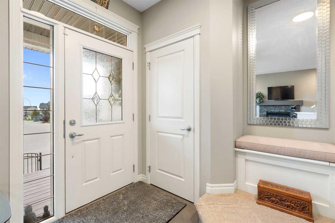213 Nolanhurst Way NW
Calgary T3R 1S7
MLS® Number: A2265970
$ 630,000
3
BEDROOMS
2 + 1
BATHROOMS
1,663
SQUARE FEET
2017
YEAR BUILT
ATTACHED DOUBLE GARAGE!! 1650+ SQFT OF LIVING SPACE!! 3 BEDROOMS + 2.5 BATHS!! LOFT WITH OPEN-TO-BELOW!! Step into this bright and functional home offering modern finishes and a family-friendly layout. The main floor features a welcoming LIVING ROOM WITH FIREPLACE & BIG WINDOWS, flowing seamlessly into the KITCHEN WITH ISLAND, BUILT-IN FEATURES & PANTRY, and a dining area that opens onto a BACKYARD DECK. A convenient laundry area and 2-PC BATH complete this level. Upstairs, you’ll find 3 BEDROOMS and 2 BATHS including a PRIMARY SUITE with walk-in closet and 3-PC ENSUITE BATH. Two additional BEDROOMS share a 3-PC BATH, and a versatile LOFT AREA WITH OPEN-TO-BELOW adds extra living space for work or play. The home also offers a NICE-SIZED BACKYARD WITH DECK, giving you outdoor space that’s perfect for relaxing or entertaining without being high-maintenance. Enjoy the convenience of an ATTACHED DOUBLE GARAGE, plus a great location close to the pond, shopping, and soccer fields. MODERN DESIGN, BRIGHT SPACES & A BACKYARD TO ENJOY — THIS HOME HAS IT ALL!
| COMMUNITY | Nolan Hill |
| PROPERTY TYPE | Detached |
| BUILDING TYPE | House |
| STYLE | 2 Storey |
| YEAR BUILT | 2017 |
| SQUARE FOOTAGE | 1,663 |
| BEDROOMS | 3 |
| BATHROOMS | 3.00 |
| BASEMENT | Full, Unfinished |
| AMENITIES | |
| APPLIANCES | Dishwasher, Dryer, Gas Stove, Range Hood, Refrigerator, Washer |
| COOLING | None |
| FIREPLACE | Electric |
| FLOORING | Carpet, Tile, Vinyl Plank |
| HEATING | Forced Air, Natural Gas |
| LAUNDRY | Main Level |
| LOT FEATURES | Back Yard |
| PARKING | Double Garage Attached |
| RESTRICTIONS | None Known |
| ROOF | Asphalt Shingle |
| TITLE | Fee Simple |
| BROKER | Real Broker |
| ROOMS | DIMENSIONS (m) | LEVEL |
|---|---|---|
| Living Room | 11`0" x 14`0" | Main |
| Dining Room | 10`0" x 9`8" | Main |
| Kitchen | 10`6" x 13`9" | Main |
| Laundry | 5`11" x 9`0" | Main |
| 2pc Bathroom | 5`0" x 5`1" | Main |
| Bedroom | 9`1" x 11`7" | Second |
| Bedroom | 11`5" x 10`2" | Second |
| 3pc Bathroom | 8`0" x 4`11" | Second |
| Loft | 13`11" x 18`8" | Second |
| 3pc Ensuite bath | 8`5" x 4`11" | Second |
| Walk-In Closet | 4`8" x 13`8" | Second |
| Bedroom - Primary | 13`6" x 17`5" | Second |

