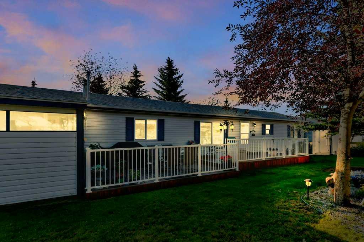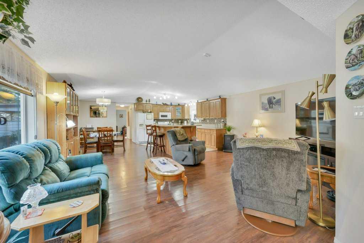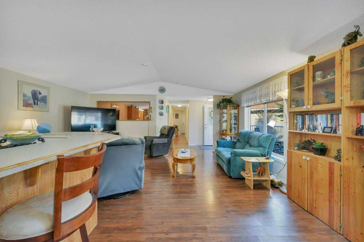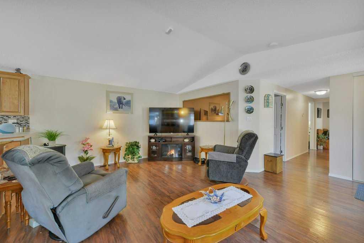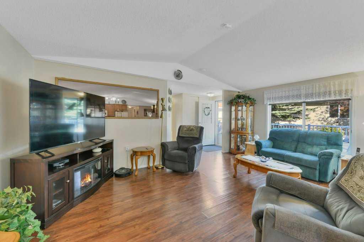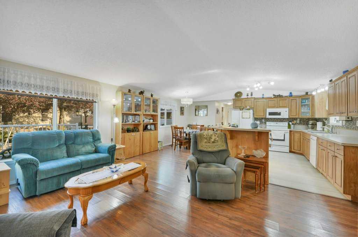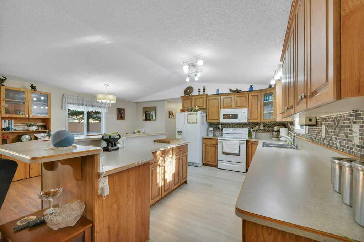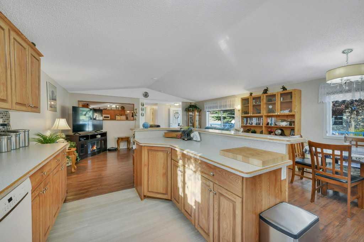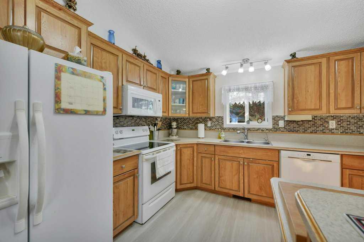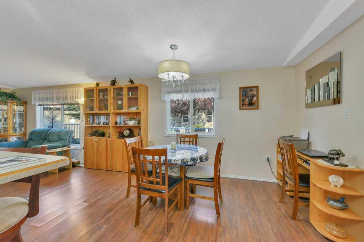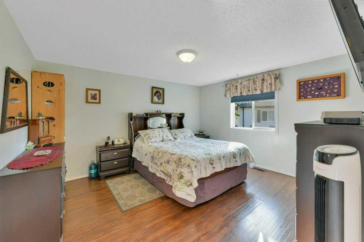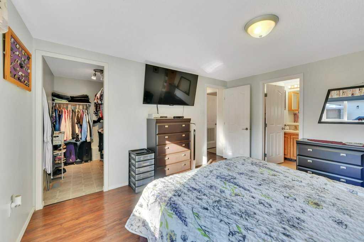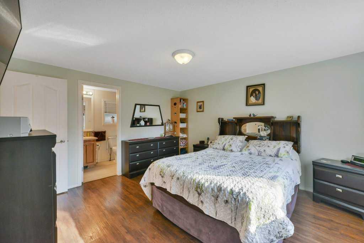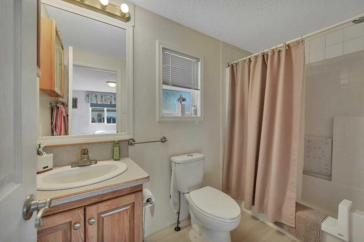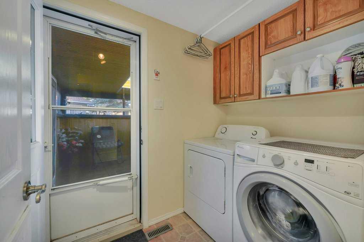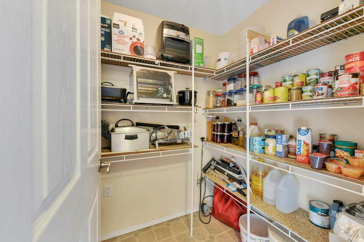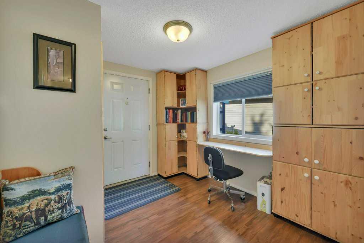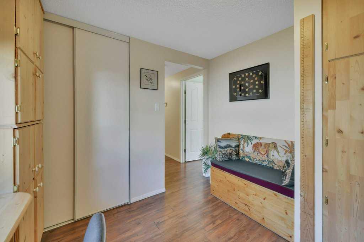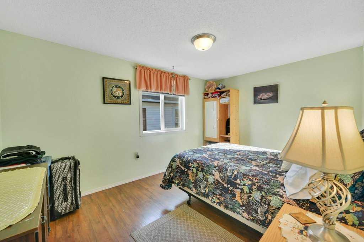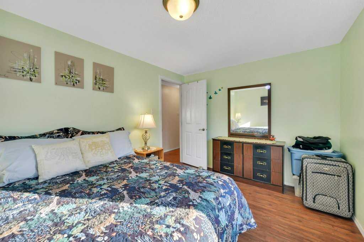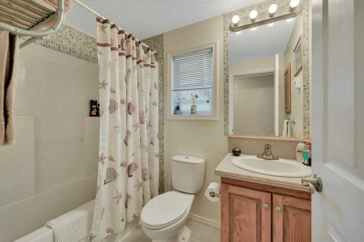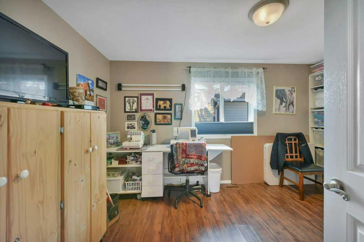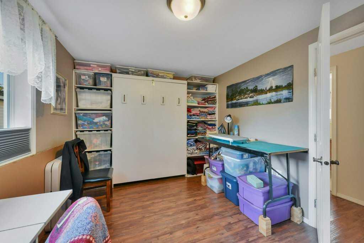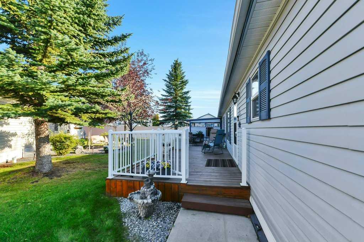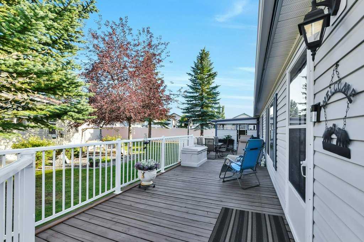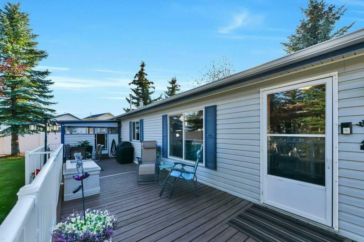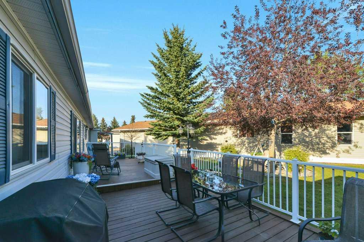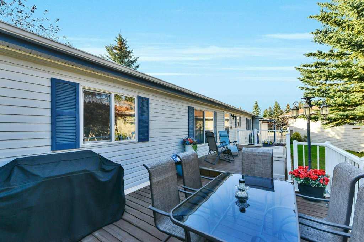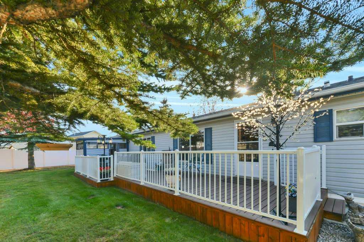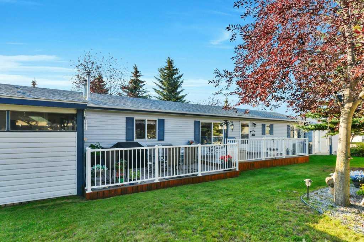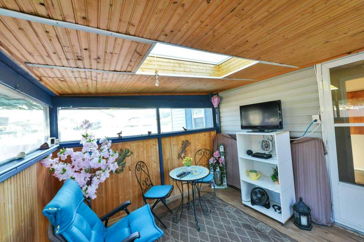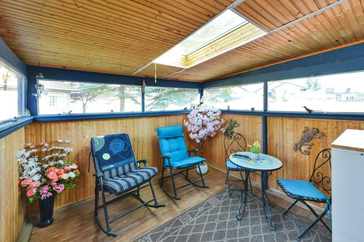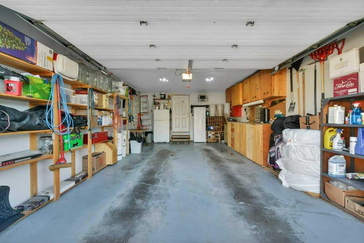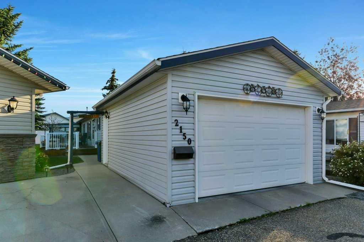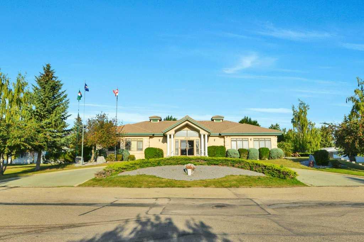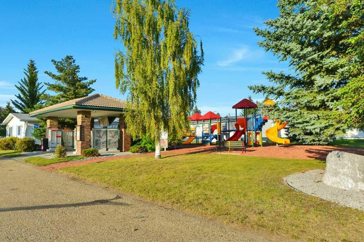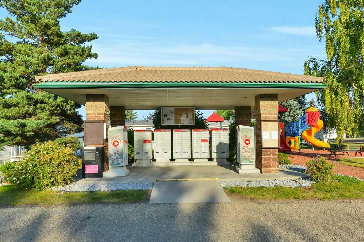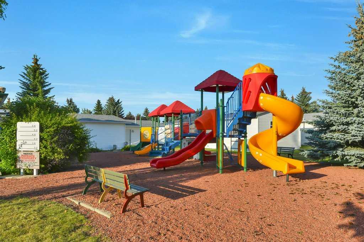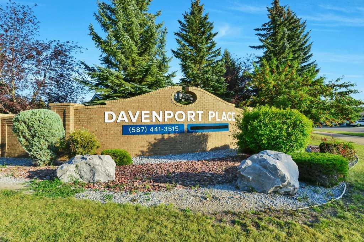2150 Danielle Drive
Red Deer T4R 2Z8
MLS® Number: A2256194
$ 269,900
3
BEDROOMS
2 + 0
BATHROOMS
2007
YEAR BUILT
Welcome to this spacious and well-maintained home located in Davenport Place, a desirable 55+ adult community in the east end of town. This well maintained home offers a generous 1,500 square feet of living space, featuring a functional floor plan that includes 3 bedrooms and a versatile den perfect for a home office, craft room, or additional storage. The home includes two full bathrooms, with a private 4-piece ensuite connected to the primary bedroom, as well as a large walk-in closet. You can enjoy a comfortable indoor environment year-round, thanks to the included central air conditioning. Outdoors you can enjoy both a large 40'x12' deck that provides ample room for outdoor furniture and entertaining -AND- a separate 10'x10' covered gazebo for a shaded retreat for relaxation. For parking and hobbies, the home has a substantial 23'x15' heated garage that is attached for easy access. Recent upgrades include new skirting and 2 new heat traces, new paint, and a new roof (2023). Residents of Davenport Place enjoy a quiet, friendly community with access to amenities like a community clubhouse, pickleball courts, putting green and playground for the grandchildren. The park's location provides convenient access to local shopping, restaurants, and other services, offering a balance of a peaceful lifestyle with urban convenience.
| COMMUNITY | Davenport |
| PROPERTY TYPE | Mobile |
| BUILDING TYPE | Manufactured House |
| STYLE | Single Wide Mobile Home |
| YEAR BUILT | 2007 |
| SQUARE FOOTAGE | 1,505 |
| BEDROOMS | 3 |
| BATHROOMS | 2.00 |
| BASEMENT | |
| AMENITIES | |
| APPLIANCES | Dishwasher, Microwave, Refrigerator, Stove(s), Washer/Dryer |
| COOLING | Central Air |
| FIREPLACE | N/A |
| FLOORING | Laminate, Vinyl |
| HEATING | Forced Air, Natural Gas |
| LAUNDRY | In Hall |
| LOT FEATURES | |
| PARKING | Parking Pad, Single Garage Attached |
| RESTRICTIONS | Adult Living, Board Approval, Pet Restrictions or Board approval Required |
| ROOF | Asphalt Shingle |
| TITLE | |
| BROKER | RE/MAX real estate central alberta |
| ROOMS | DIMENSIONS (m) | LEVEL |
|---|---|---|
| Bedroom - Primary | 12`3" x 13`4" | Main |
| Bedroom | 13`6" x 9`2" | Main |
| Bedroom | 13`2" x 9`2" | Main |
| Den | 9`9" x 9`1" | Main |
| 4pc Ensuite bath | 9`2" x 4`11" | Main |
| 4pc Bathroom | 7`9" x 5`1" | Main |

