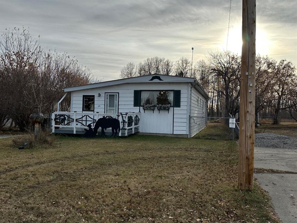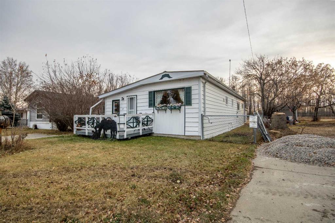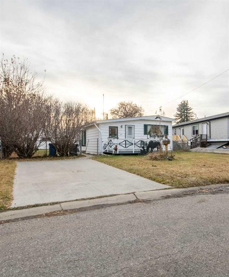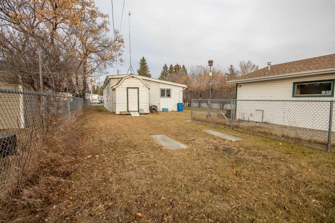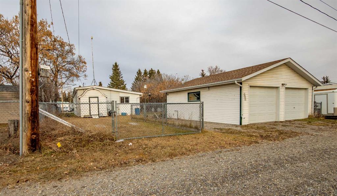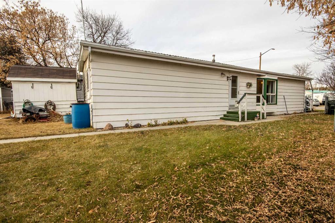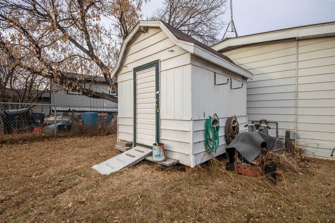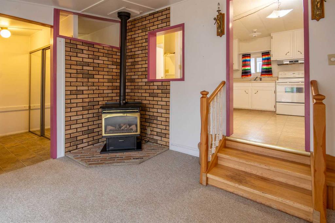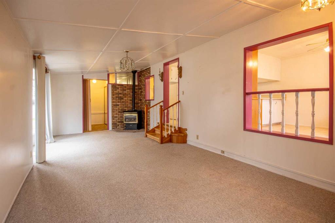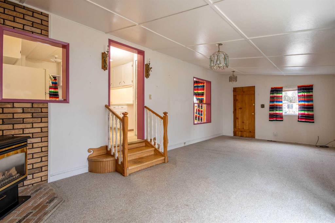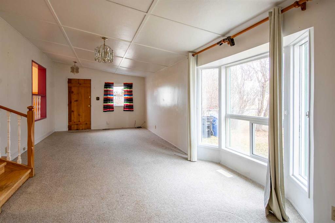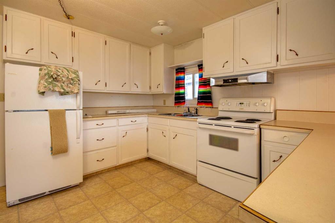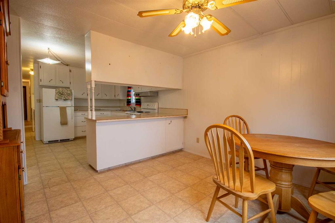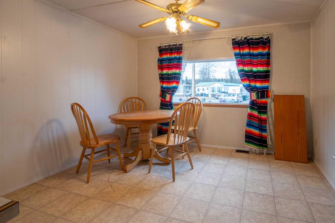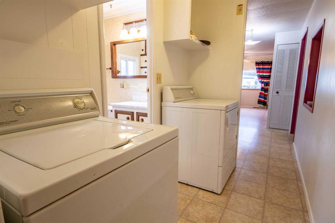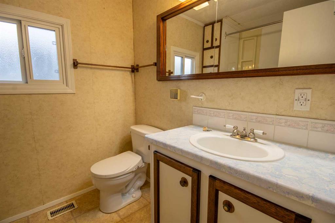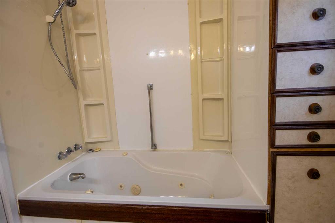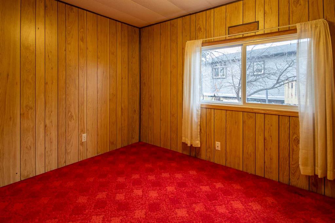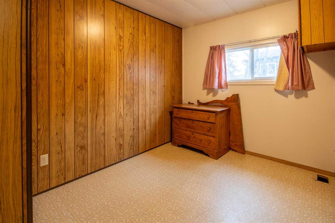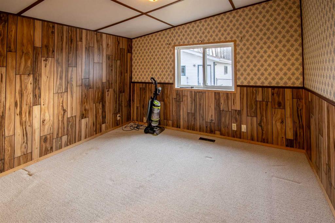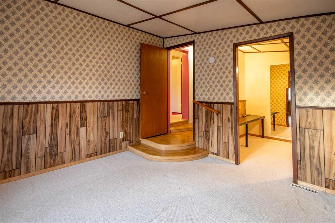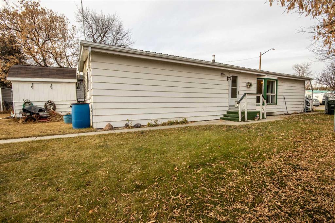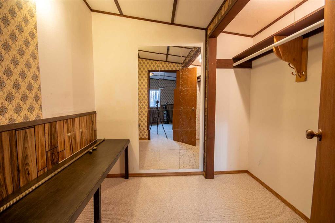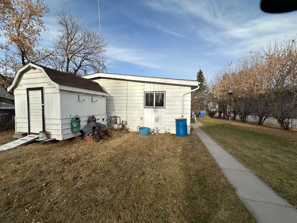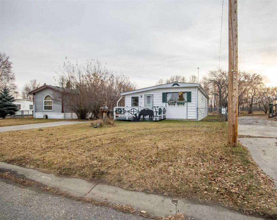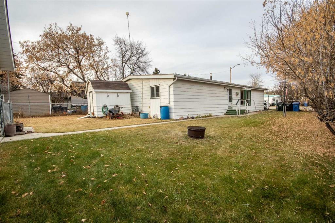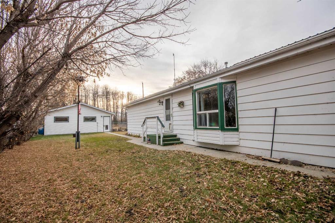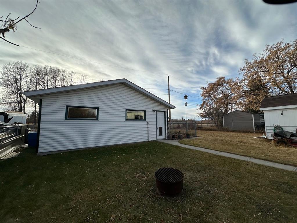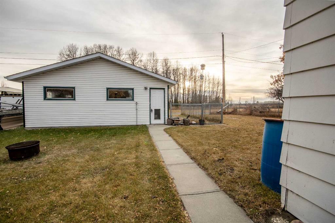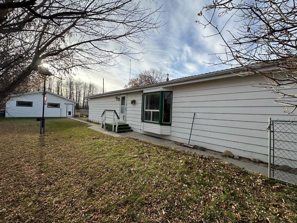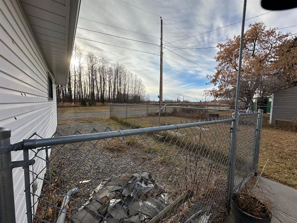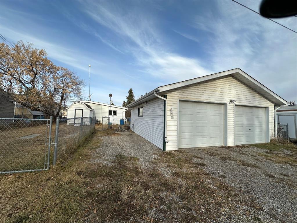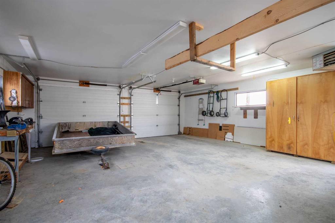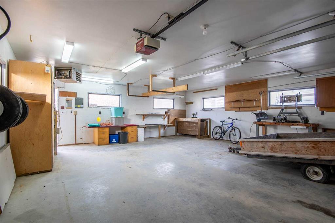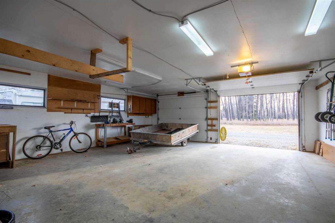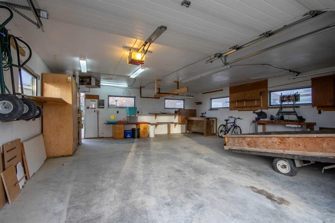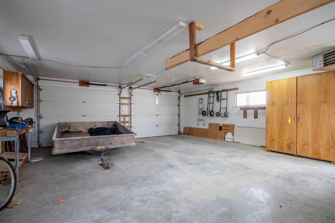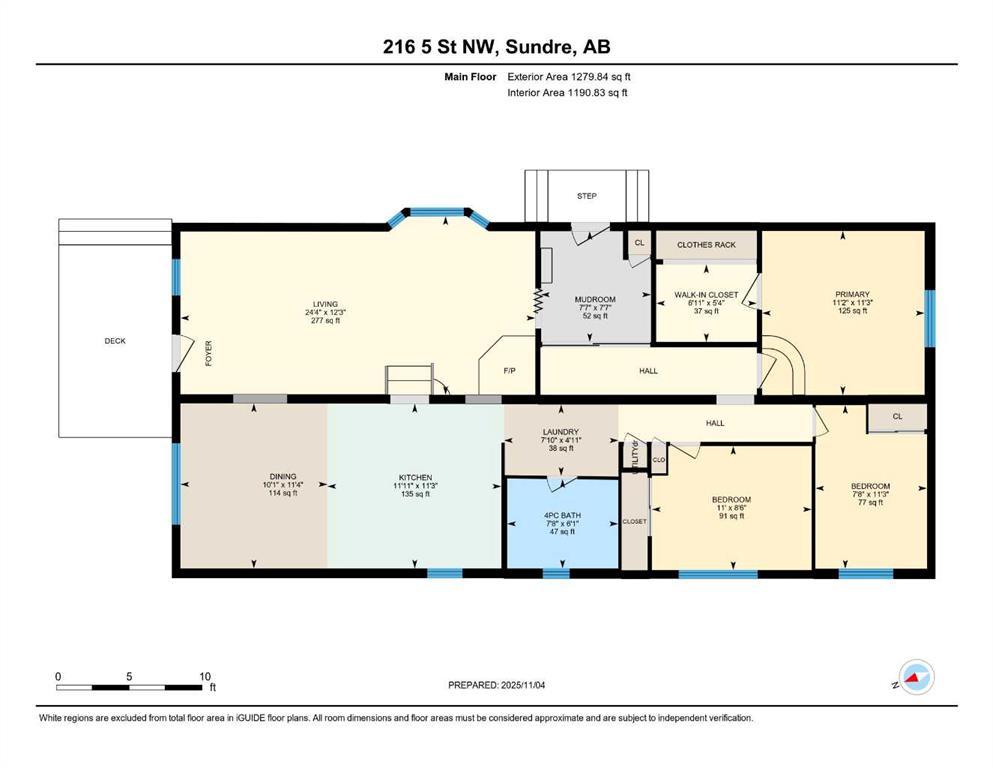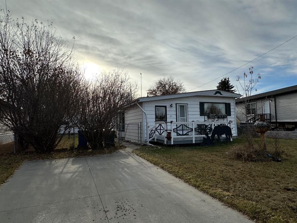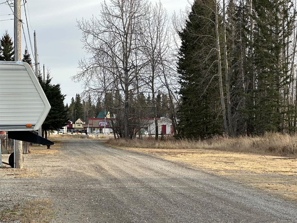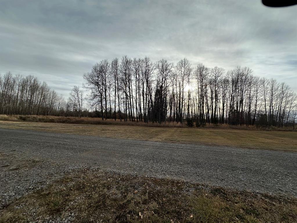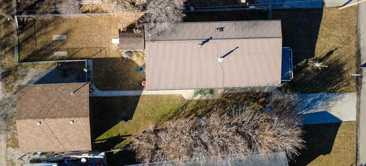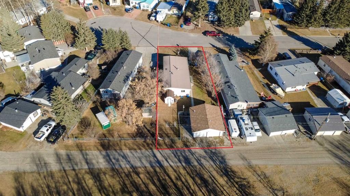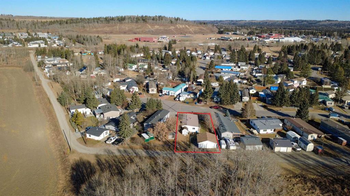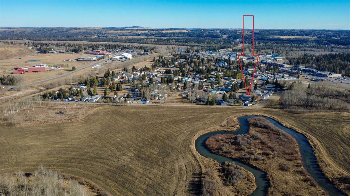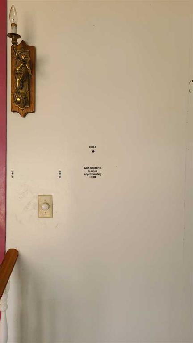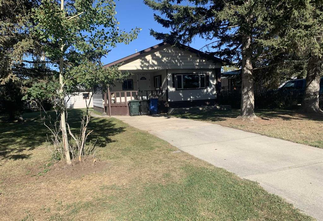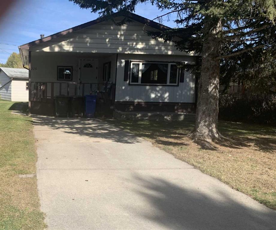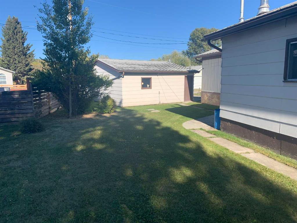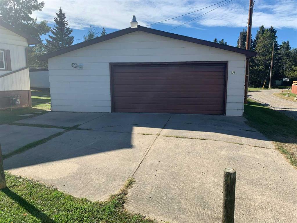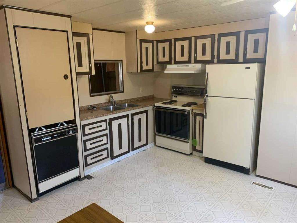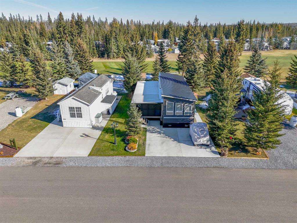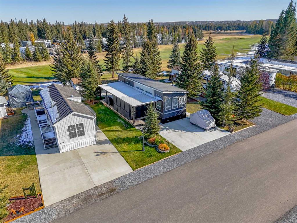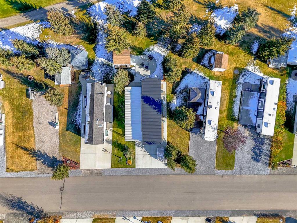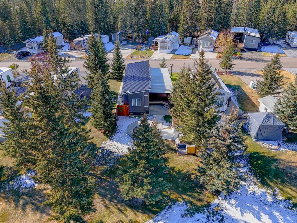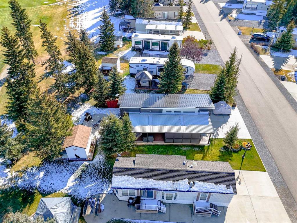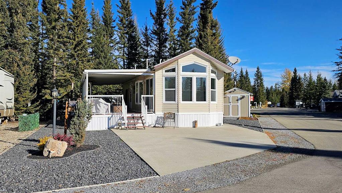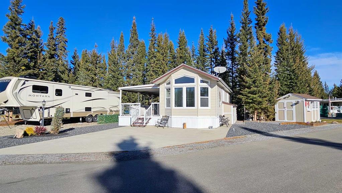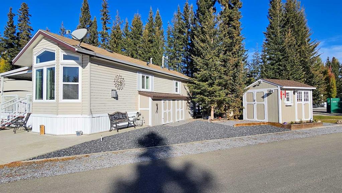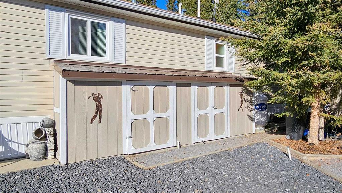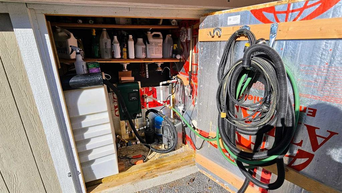216 5 Street NW
Sundre T0M 1X0
MLS® Number: A2268560
$ 255,000
3
BEDROOMS
1 + 0
BATHROOMS
1,280
SQUARE FEET
1975
YEAR BUILT
Why RENT? This affordable home with 1,280 sq. ft. of inviting living space offers a blend of comfort, affordability and practicality. The bright kitchen and dining area make it easy to gather the family for breakfast or linger over supper, while the spacious family room addition invites you to curl up by the gas stove and watch the snow fall outside. There are three comfortable bedrooms, including a primary suite with a walk-in closet that’s big enough to actually use — not just look at. Upgraded VInyl clad windows through most of the home, with a metal roof and vinyl siding offering minimal maintenance! Outside, the yard is everything you’d hope for — An oversized lot with over 7,300 sq. ft. of fenced privacy, mature trees for shade, plenty of space for a garden, and no neighbours behind offering peace and privacy! Whether you’re relaxing with a coffee on the deck or watching your pets play, this yard just feels right. If you love to tinker or work with your hands, the oversized insulated and heated oversized double garage has back alley access and is a dream come true. With 220 power, it’s ready for your projects, hobbies, or a full-on workshop. There’s even extra parking both front and back for all your an RV or your toys. And when you’re ready to head out, you’re just steps from the walking trails along Bearberry Creek — perfect for a quiet stroll to the playground, schools, pool, or arena. The home sits on a quiet cul-de-sac, only a block from the grocery store, in a neighbourhood that’s peaceful and welcoming. If your tired of paying rent, invest in yourself! Come view today!!
| COMMUNITY | |
| PROPERTY TYPE | Detached |
| BUILDING TYPE | Manufactured House |
| STYLE | Single Wide Mobile Home |
| YEAR BUILT | 1975 |
| SQUARE FOOTAGE | 1,280 |
| BEDROOMS | 3 |
| BATHROOMS | 1.00 |
| BASEMENT | Partial |
| AMENITIES | |
| APPLIANCES | Dryer, Electric Stove, Garage Control(s), Refrigerator, Washer, Window Coverings |
| COOLING | None |
| FIREPLACE | Family Room, Gas |
| FLOORING | Carpet, Linoleum |
| HEATING | Forced Air, Natural Gas |
| LAUNDRY | In Hall |
| LOT FEATURES | Back Lane, Backs on to Park/Green Space, Cul-De-Sac, Level |
| PARKING | Alley Access, Double Garage Detached, Heated Garage, Insulated, Oversized, Rear Drive |
| RESTRICTIONS | Utility Right Of Way |
| ROOF | Metal |
| TITLE | Fee Simple |
| BROKER | REMAX ACA Realty |
| ROOMS | DIMENSIONS (m) | LEVEL |
|---|---|---|
| 4pc Bathroom | 60`0" x 7`6" | Main |
| Bedroom | 8`5" x 11`0" | Main |
| Bedroom | 11`2" x 7`7" | Main |
| Walk-In Closet | 5`3" x 6`9" | Main |
| Dining Room | 11`3" x 10`1" | Main |
| Kitchen | 11`3" x 11`9" | Main |
| Laundry | 4`9" x 7`9" | Main |
| Living Room | 12`2" x 24`4" | Main |
| Mud Room | 7`6" x 7`6" | Main |
| Bedroom - Primary | 11`3" x 11`2" | Main |

