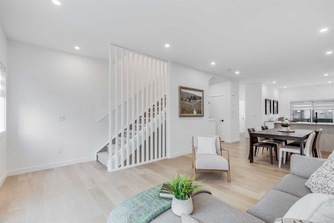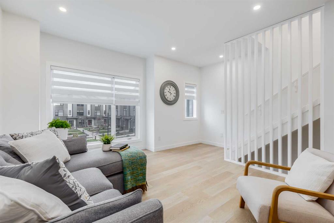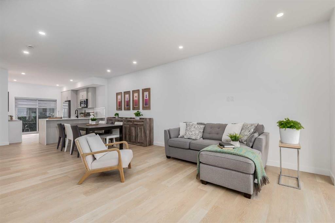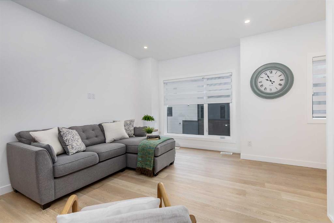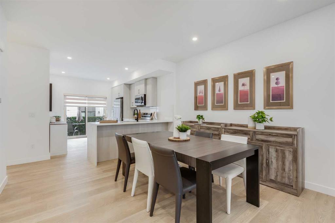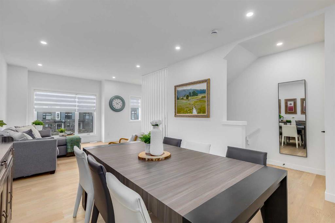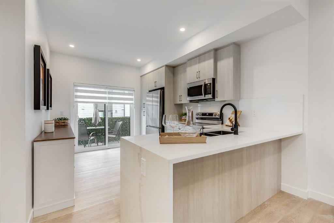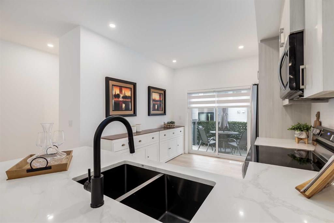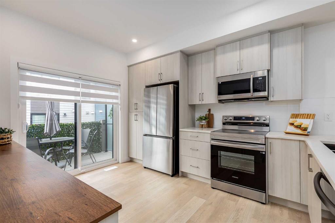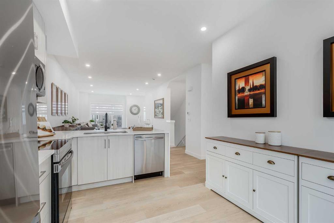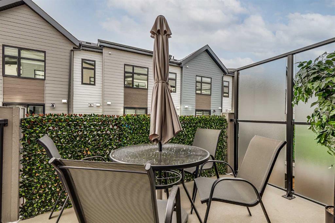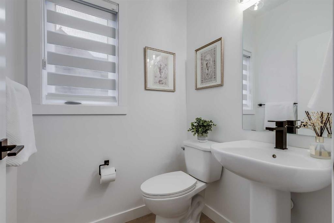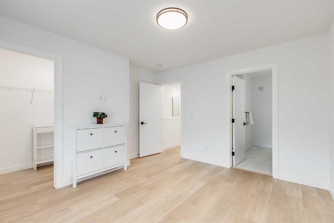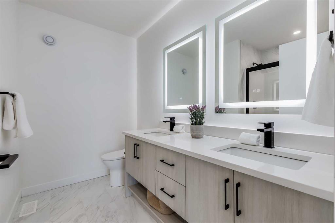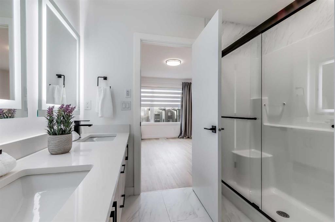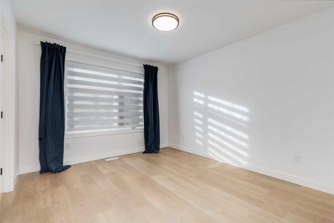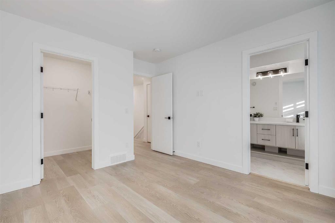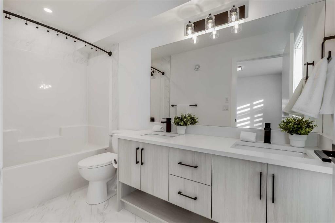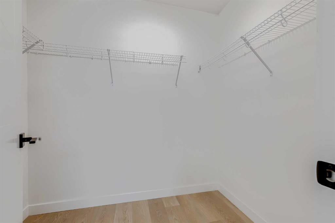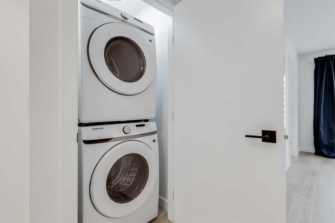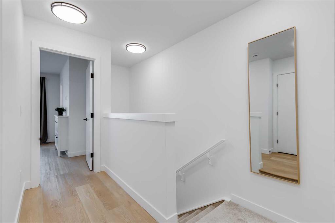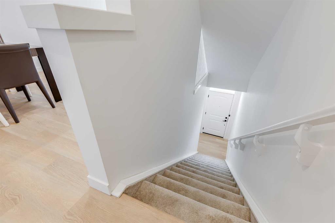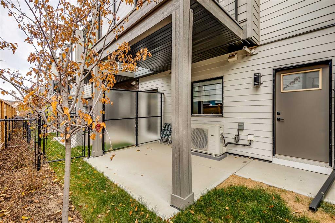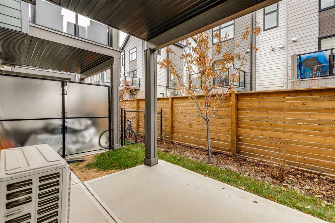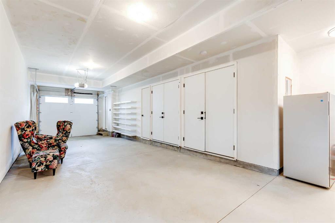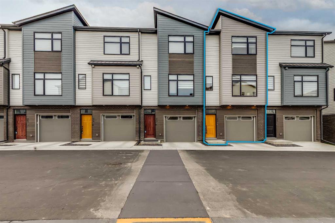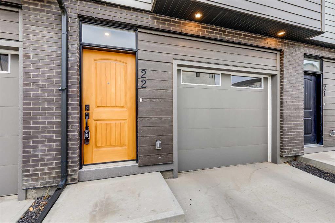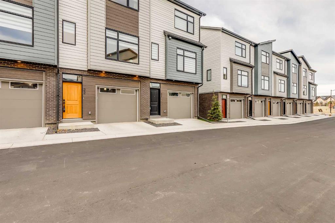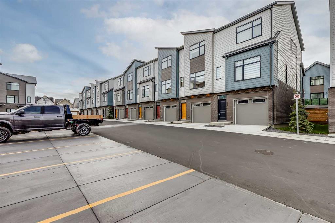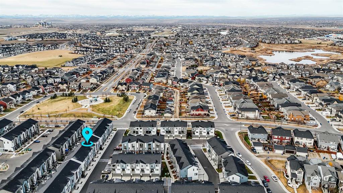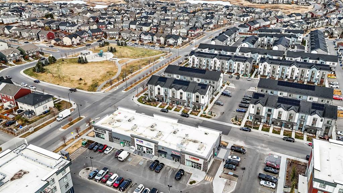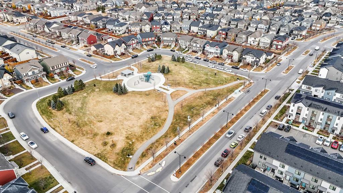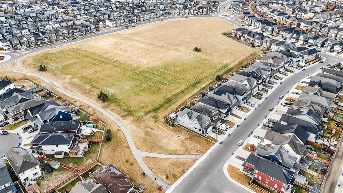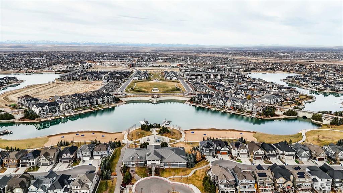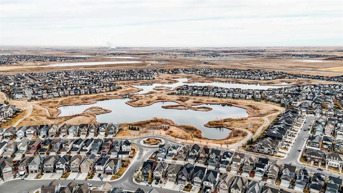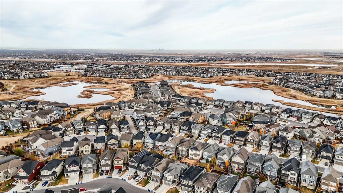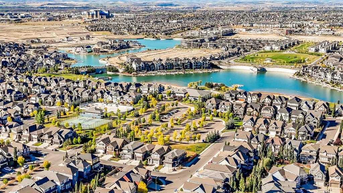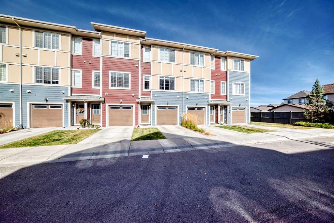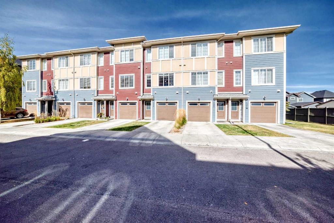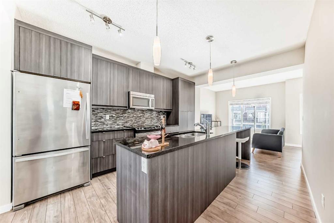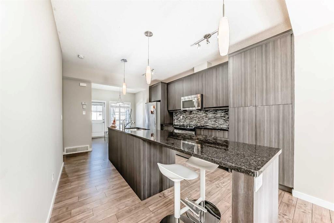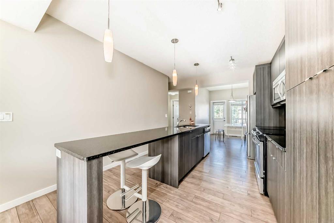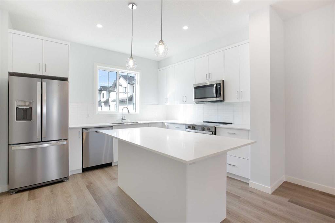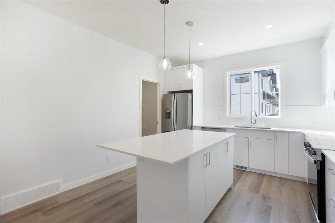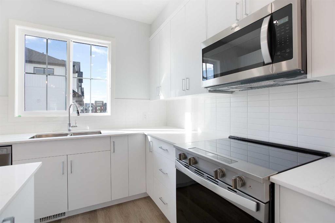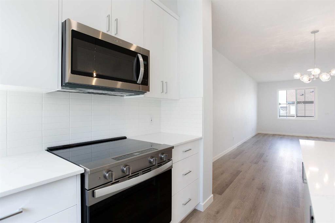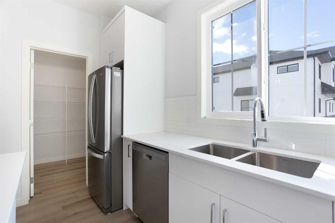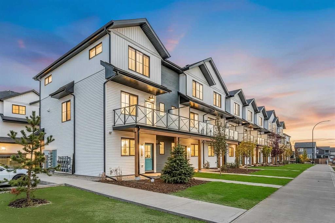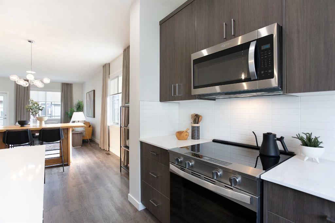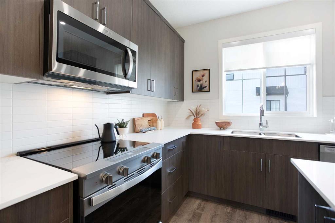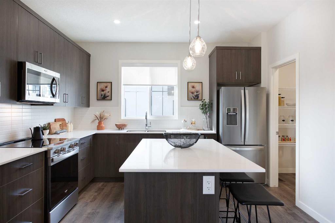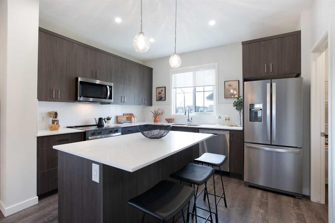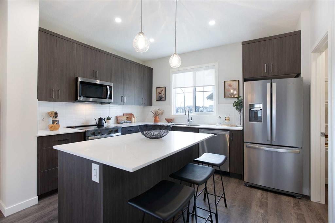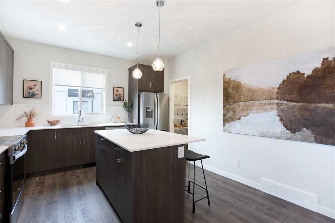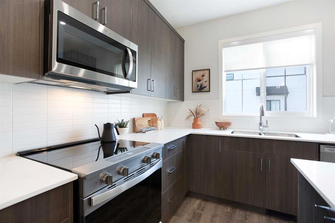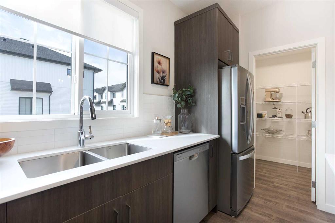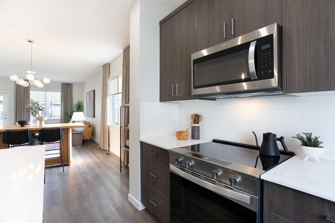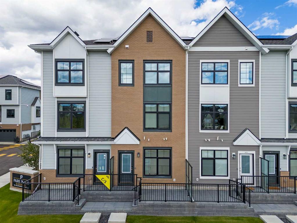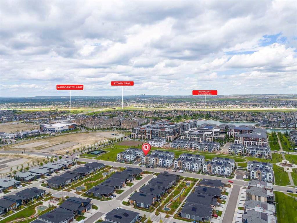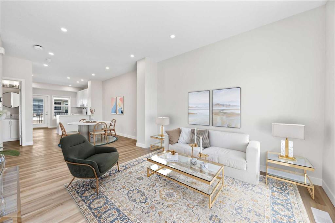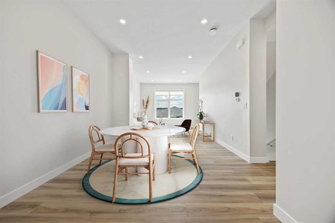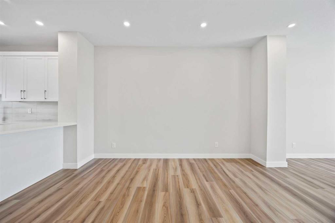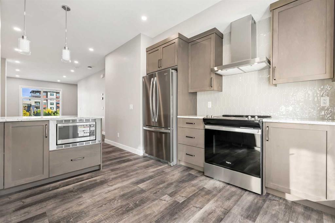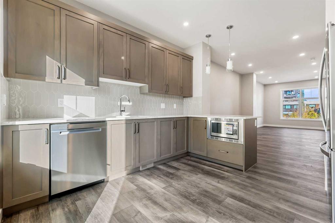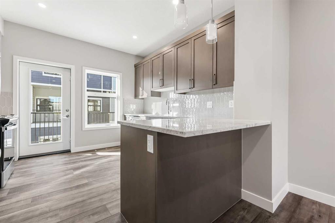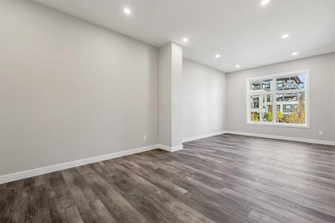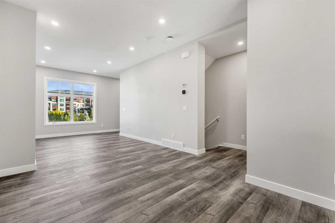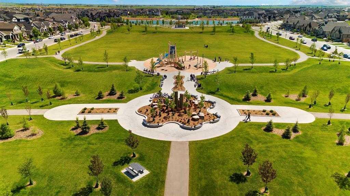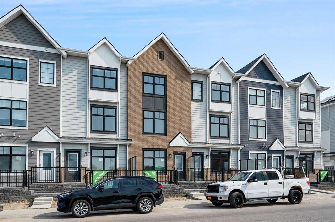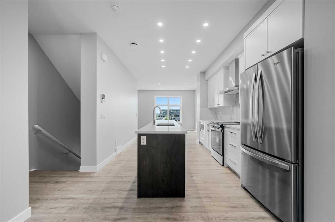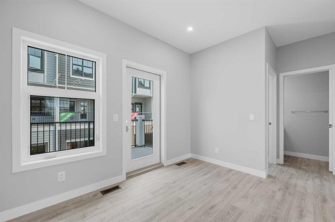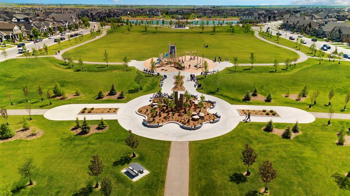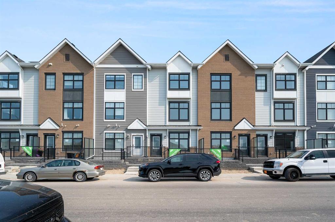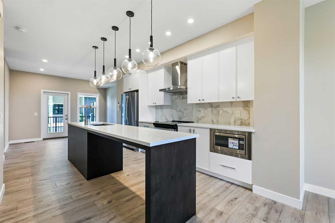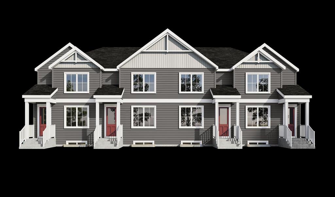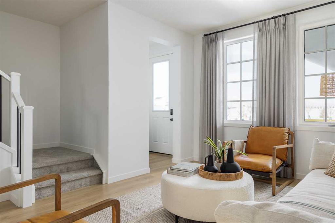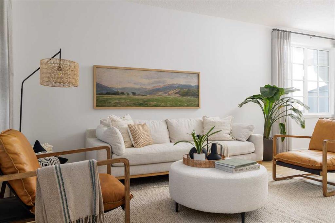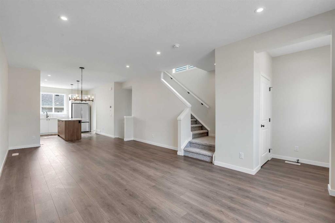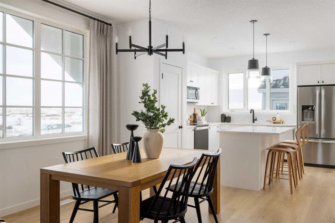22, 903 Mahogany Boulevard SE
Calgary T3M 3W9
MLS® Number: A2264801
$ 475,000
2
BEDROOMS
2 + 1
BATHROOMS
1,537
SQUARE FEET
2024
YEAR BUILT
Nestled in the desirable lake community of Mahogany, this 2024-built three-storey townhouse by Mountain Pacific Homes combines modern design, high-end finishes, and functional living spaces. With over 1,500 square feet and lake access, this home offers comfort, convenience, and a vibrant lifestyle.The main level is designed for both everyday living and entertaining. Sunlight fills the open-concept kitchen, dining, and living areas, highlighted by sleek luxury vinyl plank flooring and 9-foot ceilings. The kitchen at the heart of the home features quartz countertops, upgraded stainless steel appliances, ample storage, and a breakfast bar for casual meals. A balcony just off the kitchen provides a perfect spot for morning coffee or evening relaxation. The dining area flows naturally into the living room, creating a seamless space for gatherings, and a conveniently located two-piece powder room completes this level. Upstairs, comfort and privacy take center stage. Both primary bedrooms feature walk-in closets and ensuite bathrooms, each with dual sinks for added convenience. One ensuite showcases a spa-inspired five-piece layout with an oversized shower and built-in bench, while the other offers a stylish and well-appointed four-piece design. Vinyl plank flooring continues throughout, and an upstairs laundry area adds practical convenience. The entry-level floor is designed with both functionality and flexibility in mind. A tandem garage with built-in shelving provides abundant storage, and part of the space could easily be adapted into a home gym or hobby area. The storage and utility room adds convenience, and direct access to the backyard makes moving between indoor and outdoor spaces effortless. Step outside to a private retreat in the fully fenced backyard, featuring a concrete patio and privacy glass. Modern features include air conditioning, automated blinds, a high-efficiency furnace, and a 50-gallon electric hot water tank, while durable construction with engineered floor joists, 30-year architectural shingles, R42 attic insulation, Hardie Board siding, and aluminum soffits ensures long-term peace of mind. As a new build, the home includes warranty coverage, smart home features, electronic blinds, and the option to purchase an extra outdoor parking stall. There is no waiting for possession, ongoing construction, or additional costs for landscaping, fencing, or window treatments because everything is already complete. Residents enjoy a vibrant lakeside lifestyle, with a 15-minute walk to Mahogany Beach Club, sandy beaches, a non-motorized marina, swimming, paddleboarding, kayaking, fishing, and year-round recreational activities. West and Central Beaches feature sports courts, playgrounds, picnic areas, and fire pits, while the community’s wetlands are nearby. Local amenities include Mahogany Village Market, Westman Village, restaurants, Seton YMCA, Calgary Public Library, and schools. Easy access to 52nd Avenue and Stoney Trail ensures simple commuting.
| COMMUNITY | Mahogany |
| PROPERTY TYPE | Row/Townhouse |
| BUILDING TYPE | Five Plus |
| STYLE | 3 Storey |
| YEAR BUILT | 2024 |
| SQUARE FOOTAGE | 1,537 |
| BEDROOMS | 2 |
| BATHROOMS | 3.00 |
| BASEMENT | None |
| AMENITIES | |
| APPLIANCES | Central Air Conditioner, Dishwasher, Dryer, Garage Control(s), Microwave Hood Fan, Refrigerator, Stove(s), Washer, Window Coverings |
| COOLING | Central Air |
| FIREPLACE | N/A |
| FLOORING | Carpet, Tile, Vinyl Plank |
| HEATING | Forced Air, Natural Gas |
| LAUNDRY | In Hall, Upper Level |
| LOT FEATURES | Cul-De-Sac, Low Maintenance Landscape |
| PARKING | Double Garage Attached, Tandem |
| RESTRICTIONS | Pet Restrictions or Board approval Required, Restrictive Covenant |
| ROOF | Asphalt Shingle |
| TITLE | Fee Simple |
| BROKER | Real Broker |
| ROOMS | DIMENSIONS (m) | LEVEL |
|---|---|---|
| Furnace/Utility Room | 3`7" x 13`1" | Main |
| 2pc Bathroom | 5`1" x 4`9" | Second |
| Dining Room | 12`5" x 10`1" | Second |
| Kitchen | 12`2" x 14`5" | Second |
| Living Room | 16`4" x 15`9" | Second |
| 4pc Ensuite bath | 8`4" x 8`8" | Third |
| 5pc Ensuite bath | 5`0" x 10`10" | Third |
| Bedroom | 10`11" x 13`1" | Third |
| Bedroom - Primary | 12`5" x 13`2" | Third |

