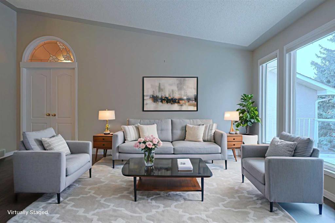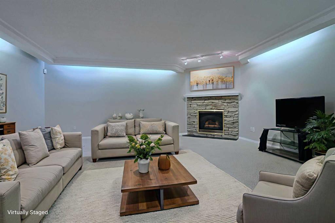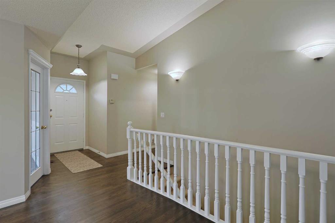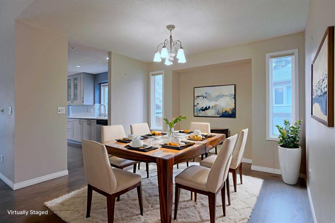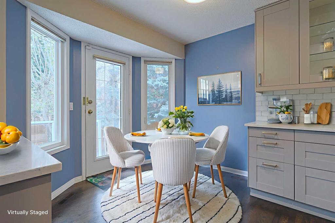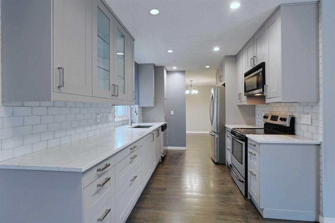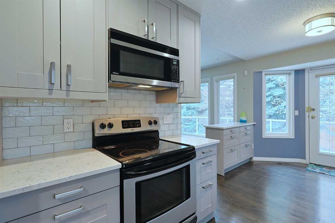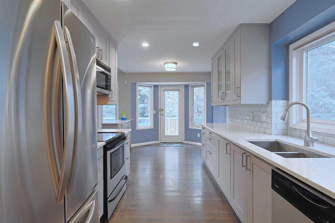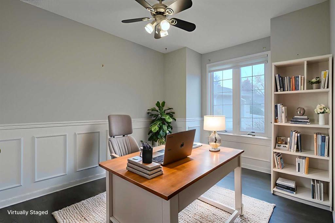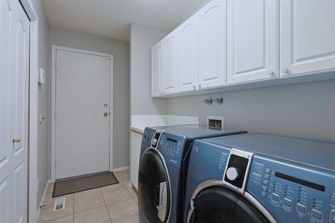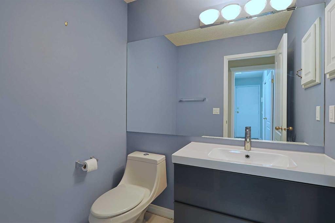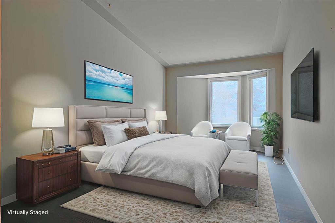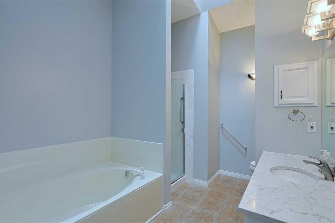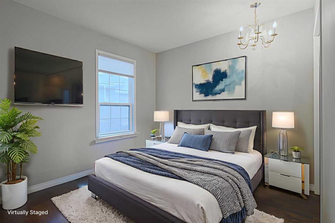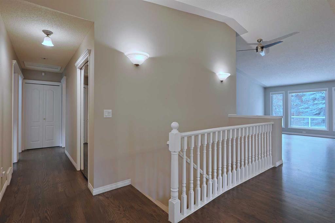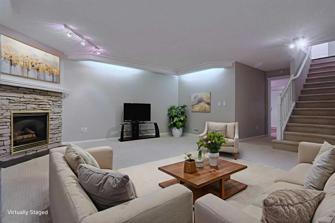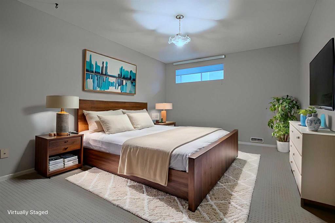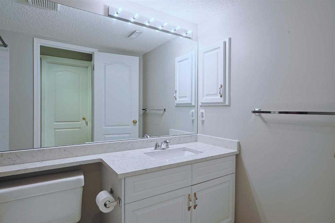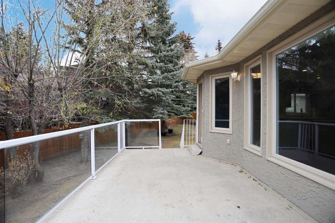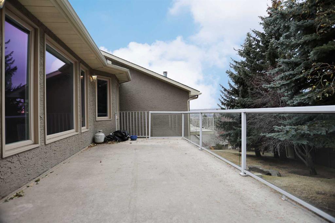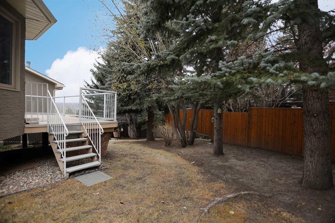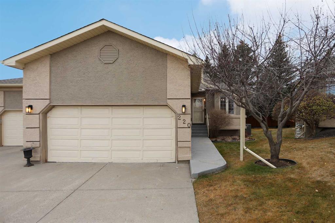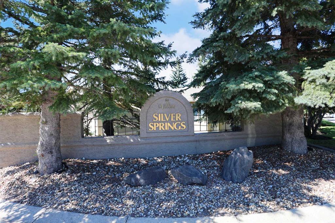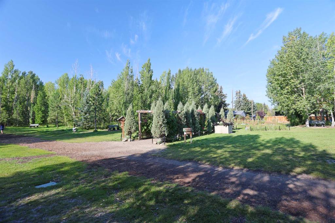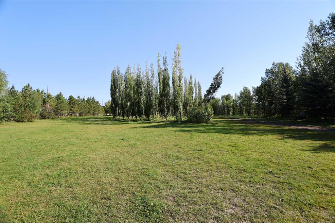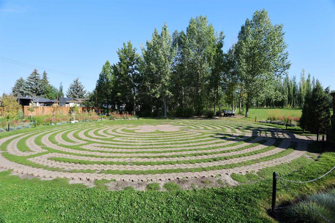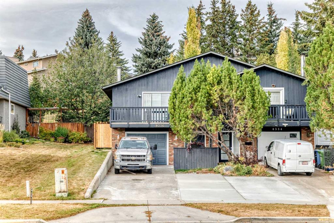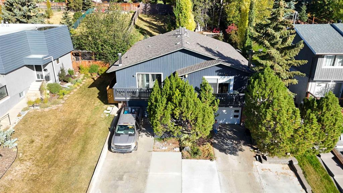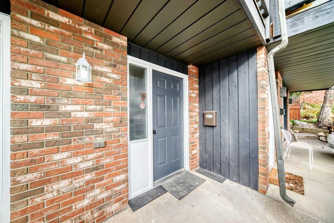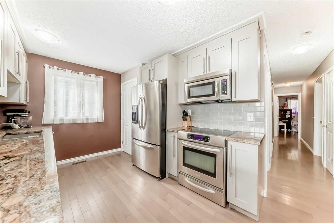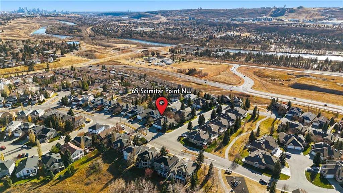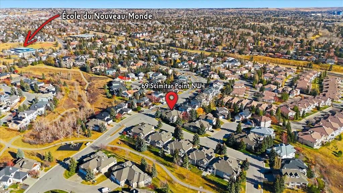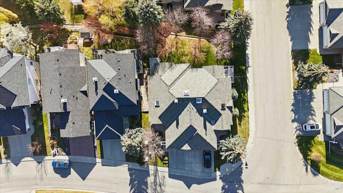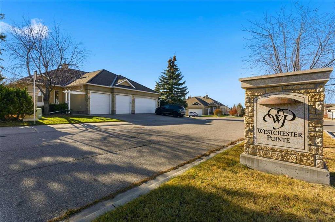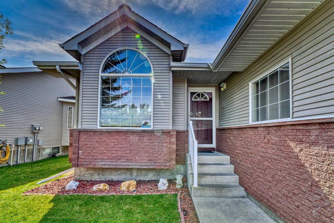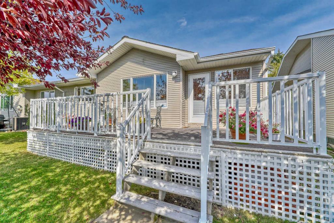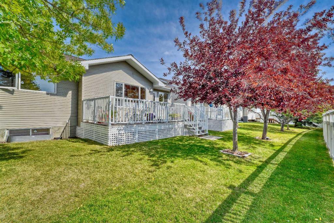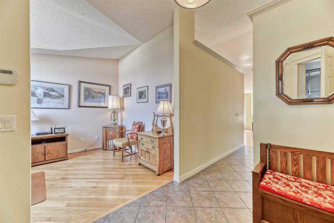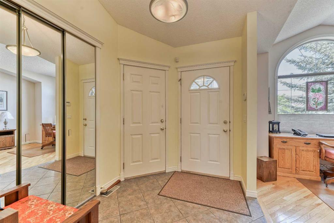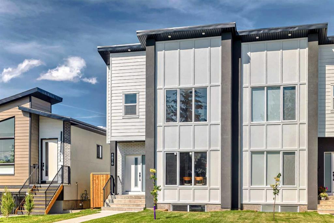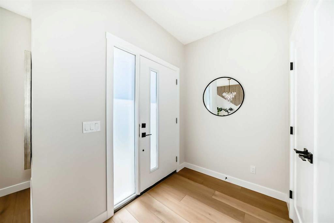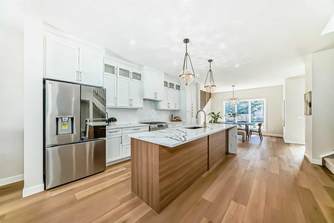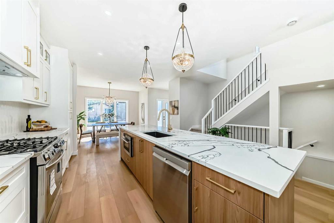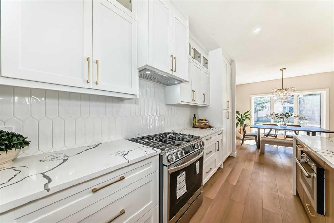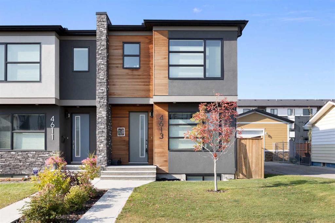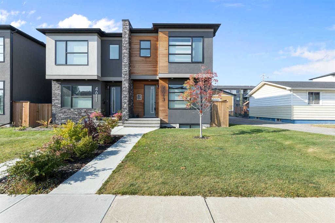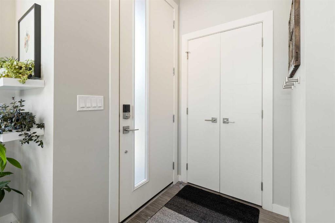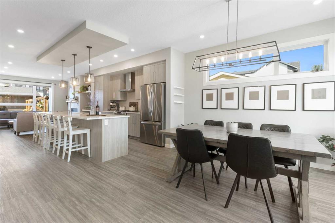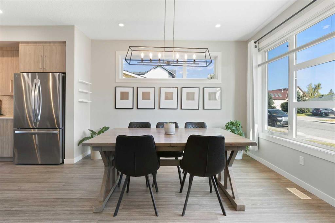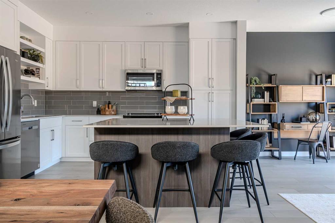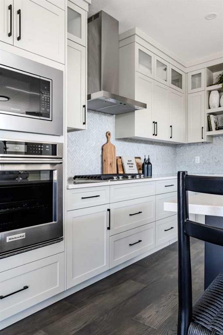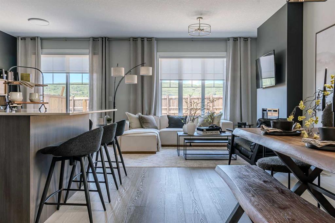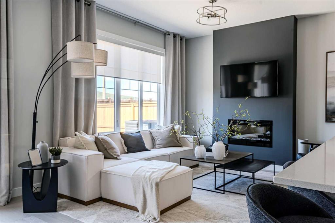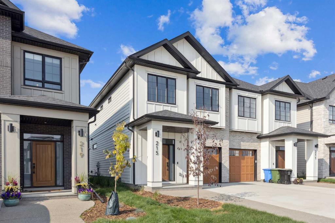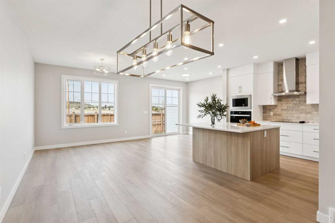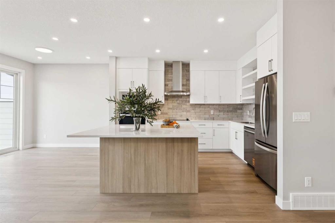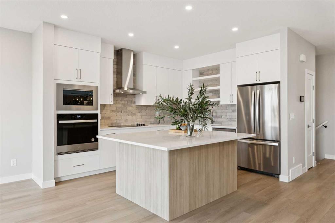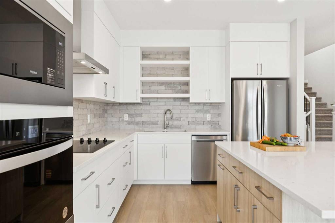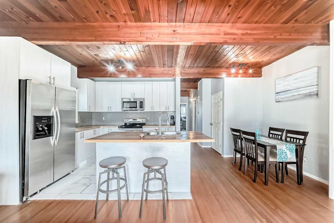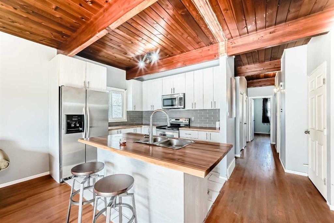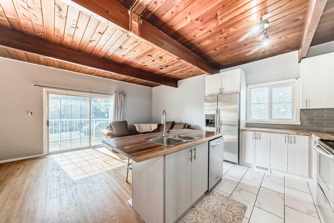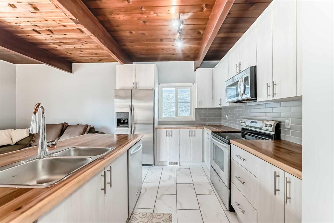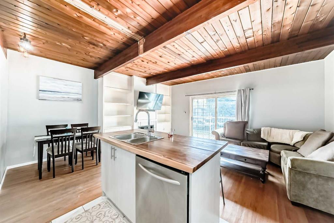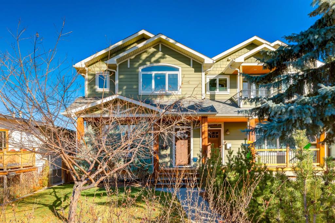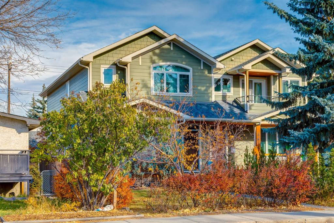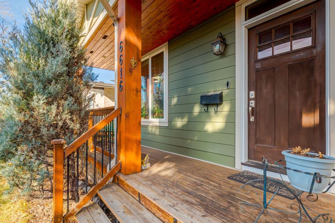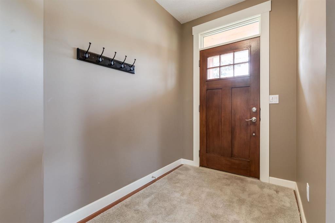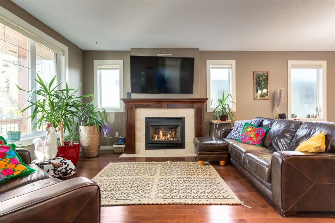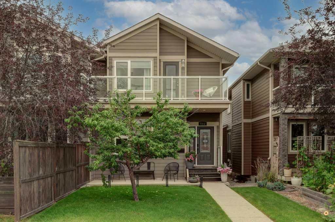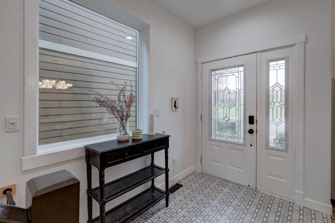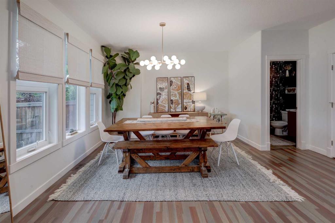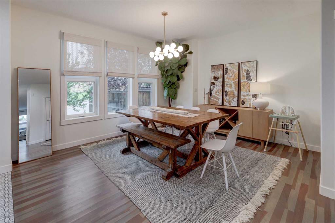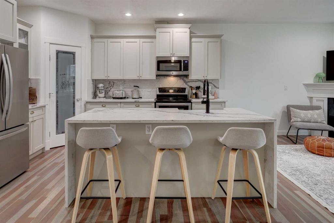220 Silver Creek Mews NW
Calgary T3B 5L1
MLS® Number: A2269283
$ 699,900
3
BEDROOMS
2 + 1
BATHROOMS
1,488
SQUARE FEET
1992
YEAR BUILT
Tucked away in the exclusive SILVER SPRINGS VILLAS project is where you’ll find your next home…this beautifully updated bungalow in this collection of 32 lovely homes in the highly-desirable established community of Silver Springs. Walking distance to Silvercreek Park & just minutes to neighbourhood shopping, this fully finished villa enjoys central air & hardwood floors, 3 bedrooms + den, quartz countertops & is available for quick possession. You will love the bright & expansive feel of the main floor with its soaring vaulted ceilings, wonderful living room with wall-to-wall windows, formal dining room with alcove for your china cabinet & dining nook with bay window & French door to the big backyard deck. The galley-style kitchen has been beautifully updated & features quartz counters & subway tile backsplash, loads of cabinet space & stainless steel appliances. Main floor has 2 bedrooms including the primary bedroom with vaulted ceilings, large walk-in closet & ensuite with skylight & vaulted ceilings, quartz counters & tile floors, soaker tub & separate shower. The lower level is finished with a big rec room with stone-facing gas fireplace, huge 3rd bedroom with walk-in closet, another full bathroom & an office/library/exercise room with built-in shelving. Main floor laundry with built-in cabinets & side-by-side Kenmore washer & dryer. Dedicated main floor home office with wainscotting & French door. Lower level also has 2 great storage rooms/workshop with built-in shelves. New hot water tank in 2020 & roof shingles in 2019. Nearby Silvercreek Park connects to the Bow River Pathway system - which leads to Bowmont Park & its 164 hectares of winding trails, sports fields, picnic sites & off-leash area overlooking the Bow River. And to top it off...you won't need your lawn mower or snow shovel because mowing the lawn & shoveling the snow is taken care of for you with the monthly maintenance fees. Neighbourhood shopping & schools are all within easy reach, & with the convenience of its prime location close to Nose Hill Drive, Crowchild & Stoney Trails means you are only minutes to popular Crowchild Twin Arenas, Crowfoot Centre & LRT, major retail centers, University of Calgary, hospitals & downtown.
| COMMUNITY | Silver Springs |
| PROPERTY TYPE | Semi Detached (Half Duplex) |
| BUILDING TYPE | Duplex |
| STYLE | Side by Side, Villa |
| YEAR BUILT | 1992 |
| SQUARE FOOTAGE | 1,488 |
| BEDROOMS | 3 |
| BATHROOMS | 3.00 |
| BASEMENT | Full |
| AMENITIES | |
| APPLIANCES | Central Air Conditioner, Dishwasher, Dryer, Electric Stove, Freezer, Garburator, Microwave Hood Fan, Refrigerator, Washer, Window Coverings |
| COOLING | Central Air |
| FIREPLACE | Gas, Recreation Room, Stone |
| FLOORING | Carpet, Ceramic Tile, Hardwood, Laminate |
| HEATING | Forced Air, Natural Gas |
| LAUNDRY | Laundry Room, Main Level |
| LOT FEATURES | Back Yard, Cul-De-Sac, Front Yard, Low Maintenance Landscape, Underground Sprinklers |
| PARKING | Double Garage Attached, Garage Faces Front |
| RESTRICTIONS | Pet Restrictions or Board approval Required |
| ROOF | Asphalt Shingle |
| TITLE | Fee Simple |
| BROKER | Royal LePage Benchmark |
| ROOMS | DIMENSIONS (m) | LEVEL |
|---|---|---|
| 4pc Bathroom | Basement | |
| Game Room | 19`4" x 17`5" | Basement |
| Office | 19`9" x 13`8" | Basement |
| Bedroom | 15`4" x 11`5" | Basement |
| Storage | 11`8" x 9`3" | Basement |
| Storage | 11`9" x 7`5" | Basement |
| 2pc Bathroom | Main | |
| 4pc Ensuite bath | Main | |
| Living Room | 18`5" x 11`11" | Main |
| Dining Room | 11`7" x 10`10" | Main |
| Kitchen | 13`8" x 10`1" | Main |
| Nook | 9`5" x 6`8" | Main |
| Den | 11`9" x 9`0" | Main |
| Laundry | 9`11" x 5`9" | Main |
| Bedroom - Primary | 20`3" x 10`5" | Main |
| Bedroom | 11`6" x 9`11" | Main |


