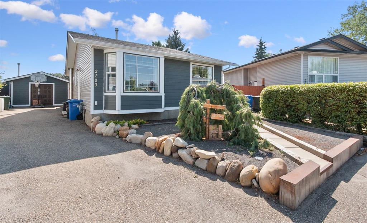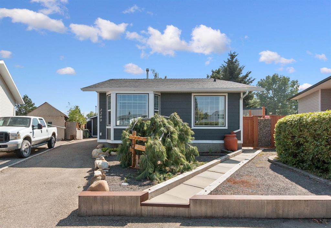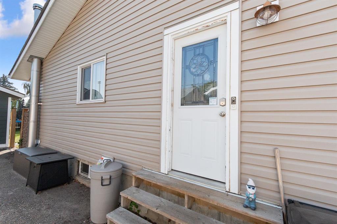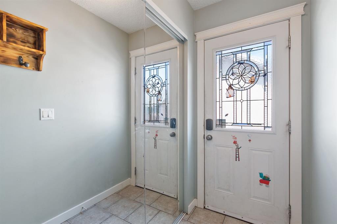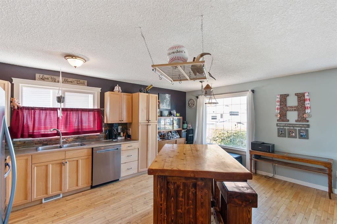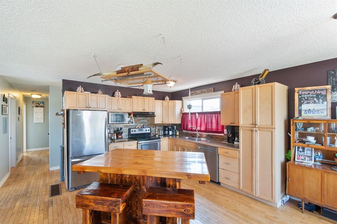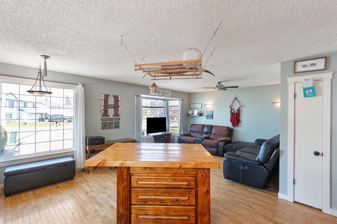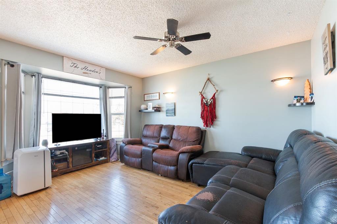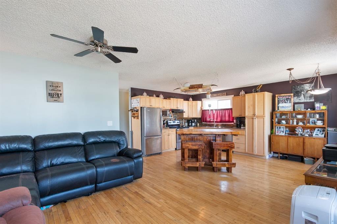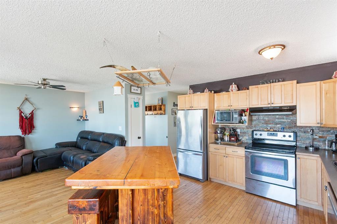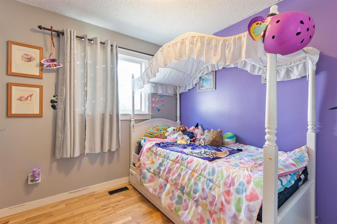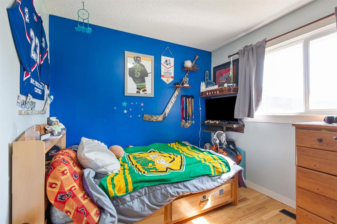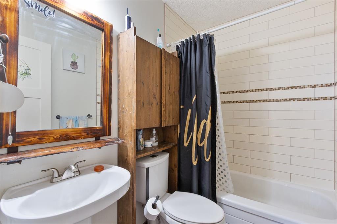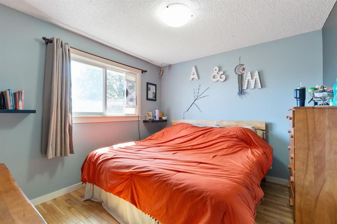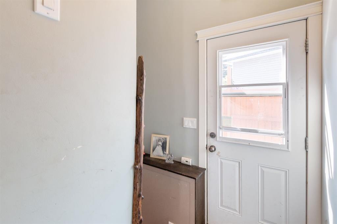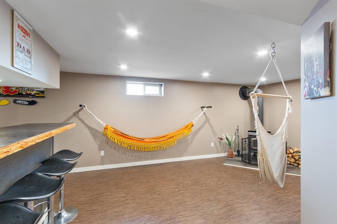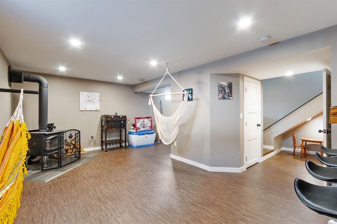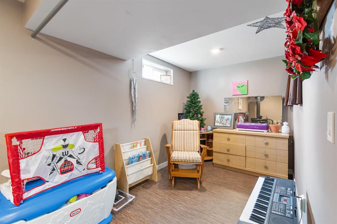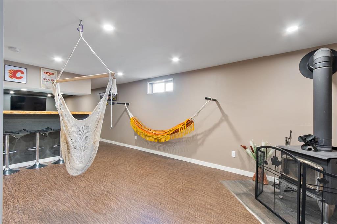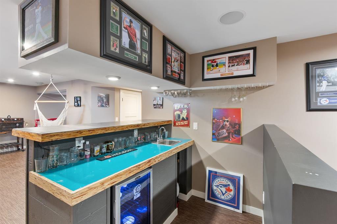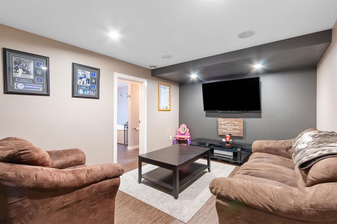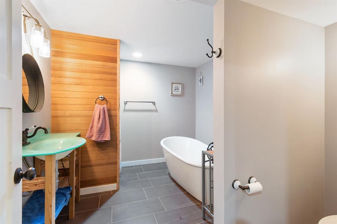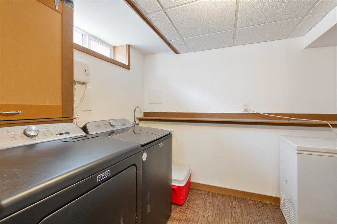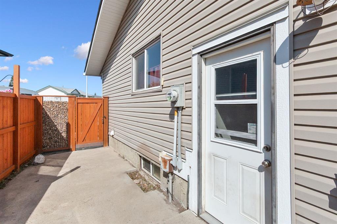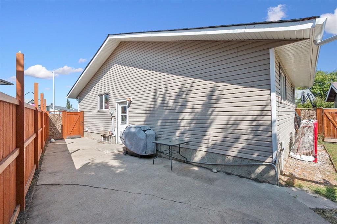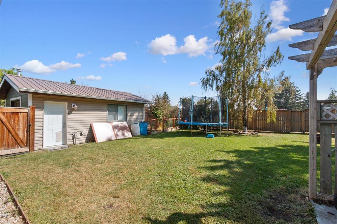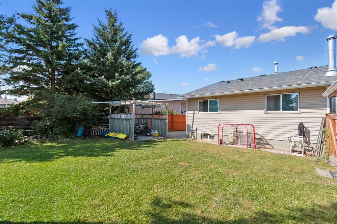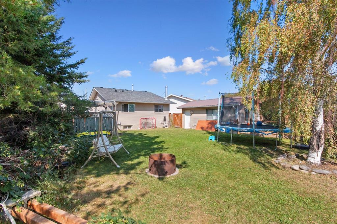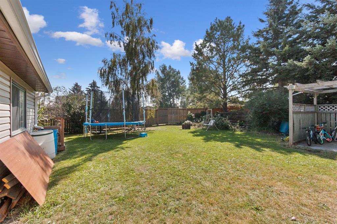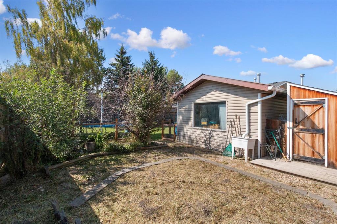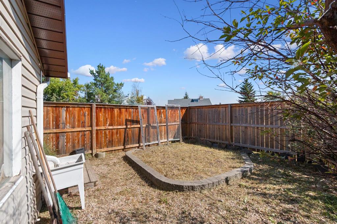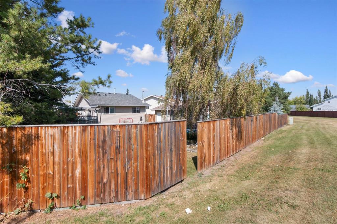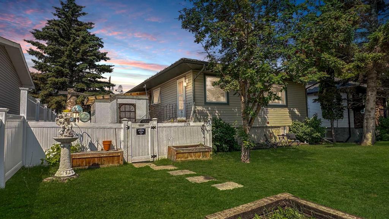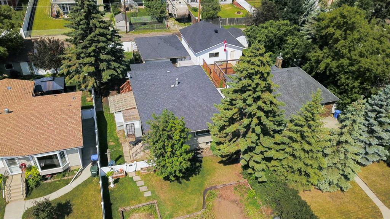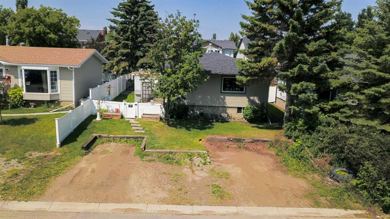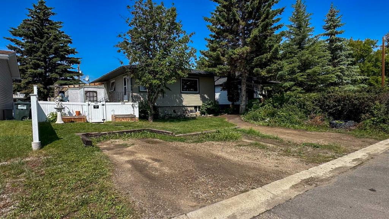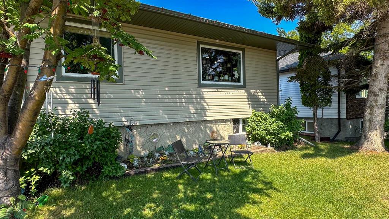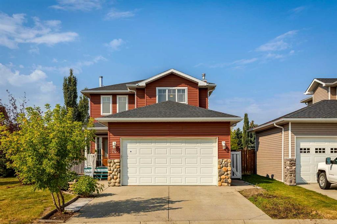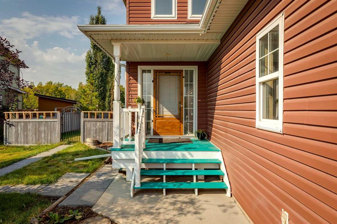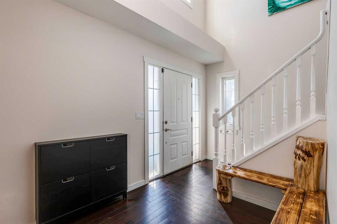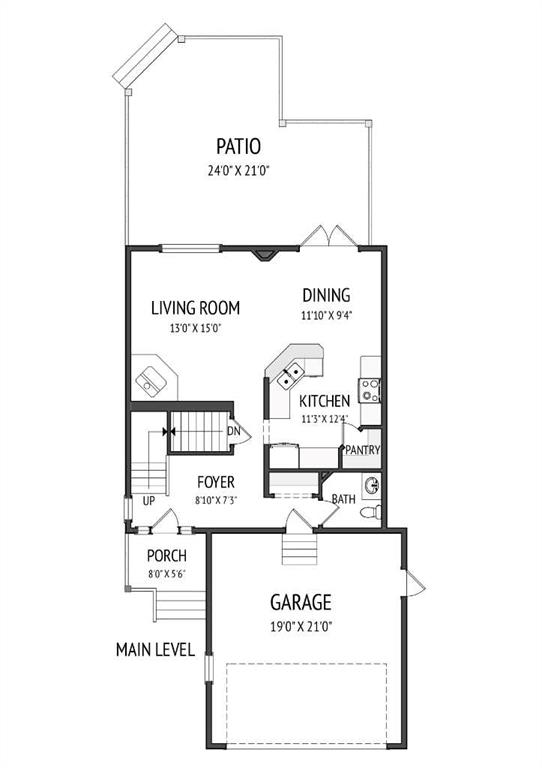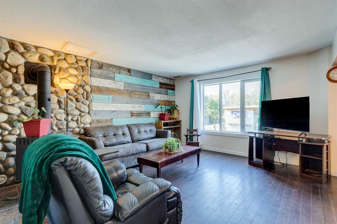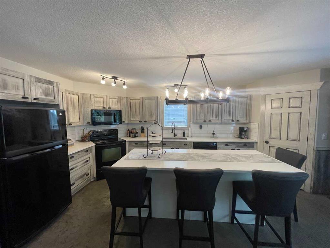2209 9 Avenue
Didsbury T0M0W0
MLS® Number: A2255263
$ 384,999
3
BEDROOMS
2 + 0
BATHROOMS
1980
YEAR BUILT
Tucked into a quiet corner deep in the neighborhood, this 3-bedroom Didsbury home combines charm, character, and thoughtful upgrades that truly set it apart. The main floor offers three bedrooms and a full bathroom, along with a bright and open kitchen, dining, and living area. The kitchen island, complete with suspended pot rack storage, is a striking focal point ! Its natural wood finish blending beautifully with the cabinetry, stainless steel appliances, and hardwood flooring. A refreshing contrast to today’s common whites and greys, this space radiates warmth and timeless style. The fully developed basement extends the living space with a media room featuring built in speakers and a soundproofed ceiling, a wet bar for entertaining, and a large bathroom with a freestanding tub and separate shower. Ample storage throughout the lower level ensures both function and flexibility. Outside, the property continues to impress with a 22’ x 14’ insulated and heated shop complete with fixed shelving .. perfect as a workshop or man cave, but easily converted to a single garage if desired. The front yard is designed for low maintenance, while the backyard feels like a private retreat with mature trees, a fire pit, pergola, and garden area. Best of all, it backs onto a spacious green space with a brand-new park just steps away. Major updates such as D-class shingles, hardy board and vinyl siding, stainless steel appliances, and a large asphalt driveway add to the value and peace of mind. Whether you’re a small family, downsizing, or purchasing your first home, this property offers the perfect blend of upgrades, comfort, and lifestyle appeal.
| COMMUNITY | |
| PROPERTY TYPE | Detached |
| BUILDING TYPE | House |
| STYLE | Bungalow |
| YEAR BUILT | 1980 |
| SQUARE FOOTAGE | 972 |
| BEDROOMS | 3 |
| BATHROOMS | 2.00 |
| BASEMENT | Finished, Full |
| AMENITIES | |
| APPLIANCES | Dishwasher, Electric Stove, Microwave, Range Hood, Refrigerator, Washer/Dryer, Window Coverings, Wine Refrigerator |
| COOLING | None |
| FIREPLACE | Basement, Wood Burning |
| FLOORING | Ceramic Tile, Hardwood |
| HEATING | Forced Air |
| LAUNDRY | In Basement |
| LOT FEATURES | Back Yard, Backs on to Park/Green Space, Landscaped, Many Trees, No Neighbours Behind, Pie Shaped Lot |
| PARKING | Single Garage Detached, Workshop in Garage |
| RESTRICTIONS | None Known |
| ROOF | Asphalt Shingle |
| TITLE | Fee Simple |
| BROKER | Quest Realty |
| ROOMS | DIMENSIONS (m) | LEVEL |
|---|---|---|
| 4pc Bathroom | 8`11" x 10`6" | Basement |
| Bedroom - Primary | 10`0" x 11`5" | Main |
| 4pc Bathroom | 5`0" x 7`5" | Main |
| Bedroom | 9`0" x 9`2" | Main |
| Bedroom | 10`11" x 8`3" | Main |

