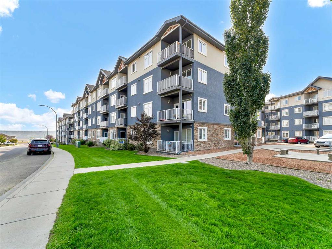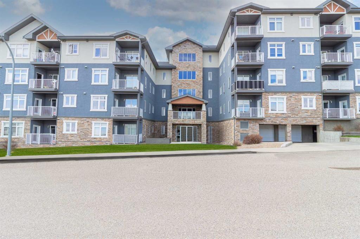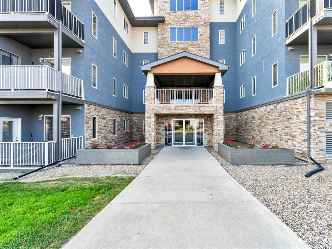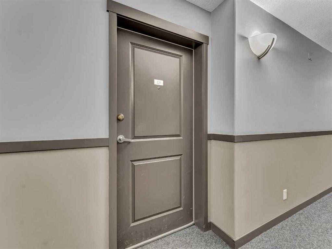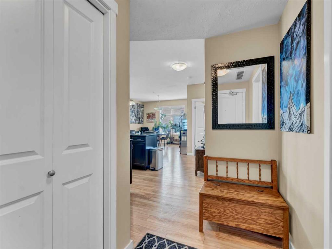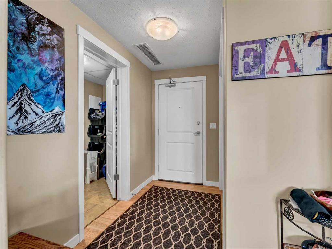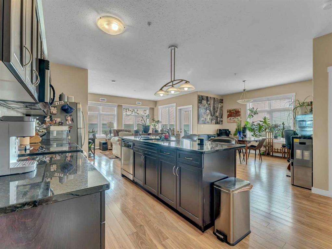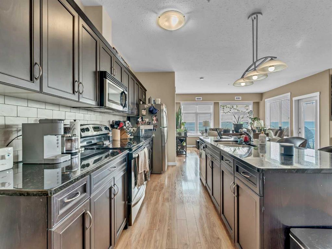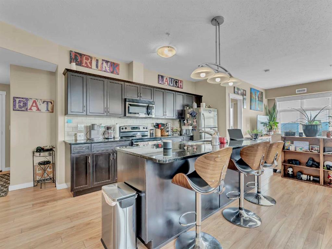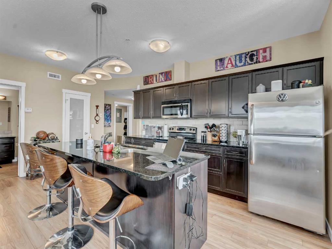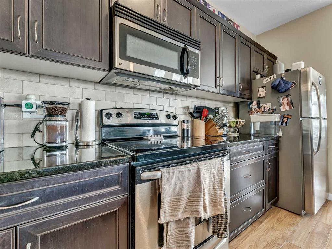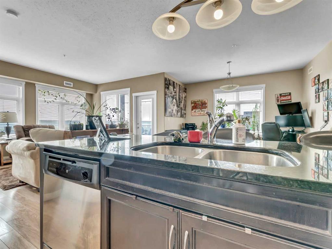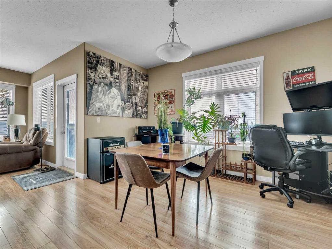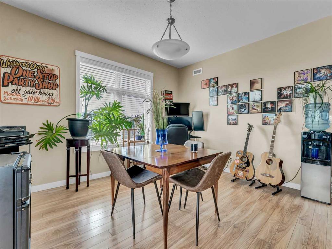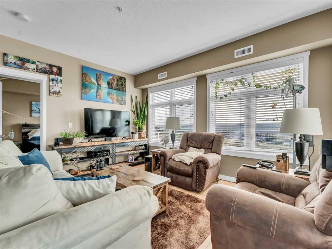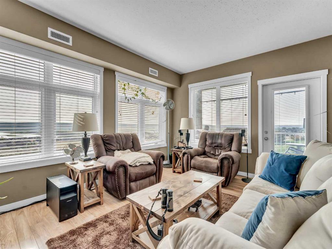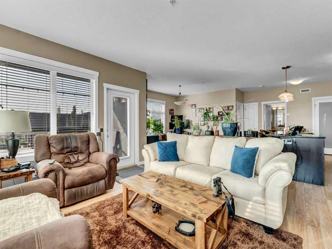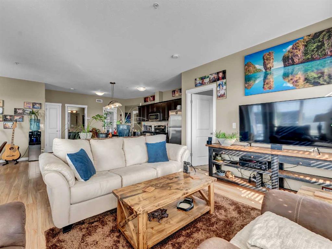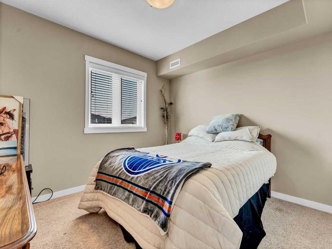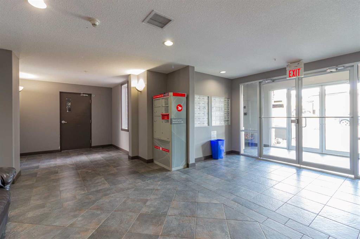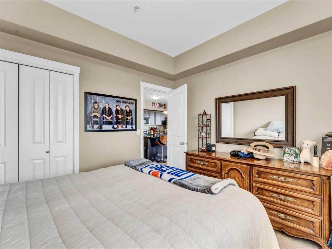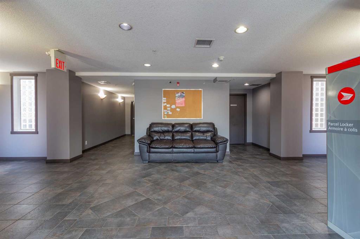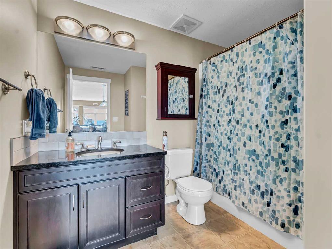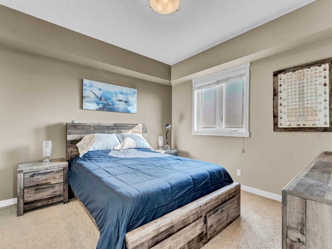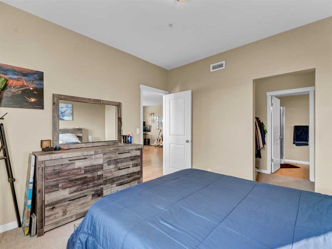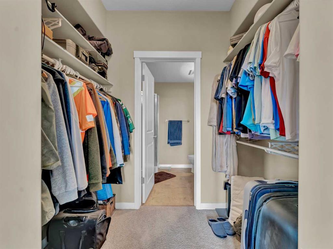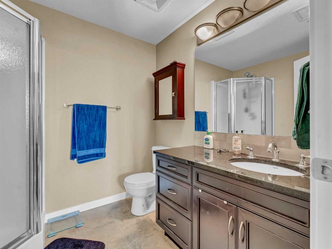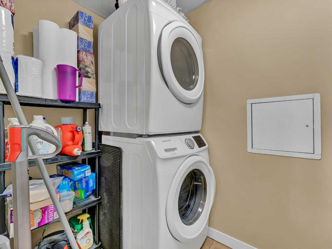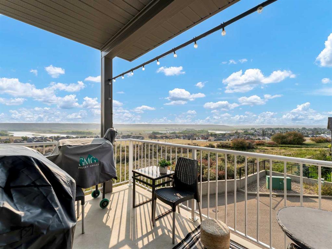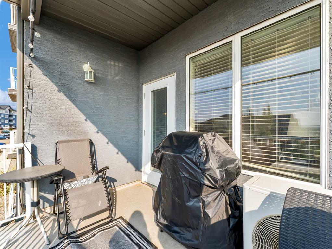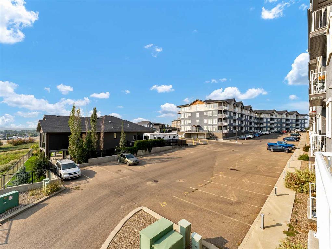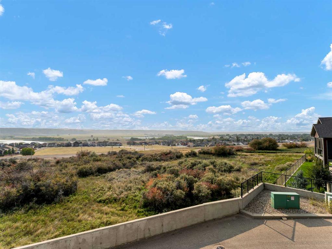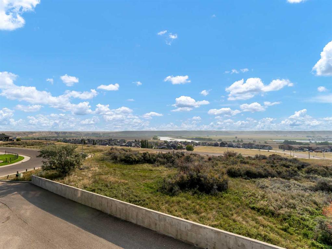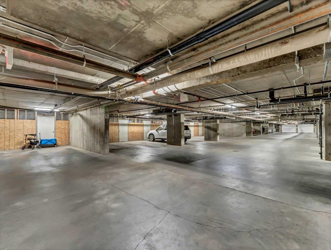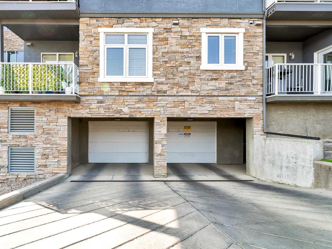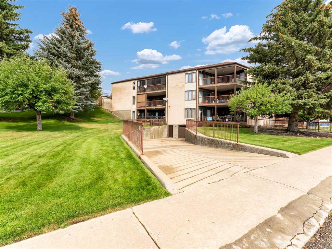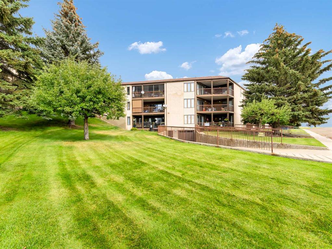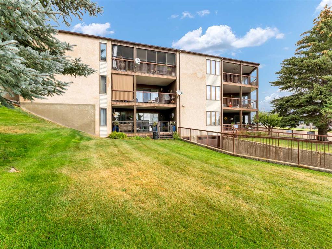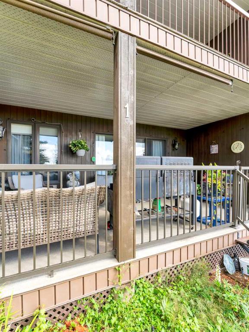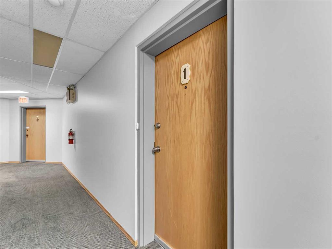221, 19 Terrace View NE
Medicine Hat T1C 0E8
MLS® Number: A2255609
$ 315,000
2
BEDROOMS
2 + 0
BATHROOMS
1,108
SQUARE FEET
2007
YEAR BUILT
Welcome to 221 19 Terrace View NE – a bright and inviting 2-bedroom, 2-bathroom corner unit condo that’s move-in ready with great views of the river valley. This home offers a spacious open-concept layout designed for both comfort and functionality. The kitchen is a standout with granite countertops, stainless steel appliances, and a large eat-at island that’s perfect for casual meals or entertaining. It flows seamlessly into the dining area and the generous living room, which opens onto a private deck ideal for barbecuing or relaxing outdoors. Enjoy your morning coffee or evening night cap looking out over the beautiful river valley below. The primary bedroom is a true retreat with a walk-through closet leading to a 3-piece ensuite. A second good-sized bedroom, another full 4-piece bathroom, and in-suite laundry complete the floor plan. You’ll also enjoy the convenience of an underground parking stall. This well-kept building has no age restrictions, allows pets (with some restrictions), and your condo fees include all utilities—making for easy, worry-free living. Condo fees are $457/month and include: Common Area Maintenance, Electricity, Heat, Maintenance Grounds, Parking, Reserve Fund Contributions, Sewer, Snow Removal, Trash, & Water.
| COMMUNITY | Terrace |
| PROPERTY TYPE | Apartment |
| BUILDING TYPE | Low Rise (2-4 stories) |
| STYLE | Single Level Unit |
| YEAR BUILT | 2007 |
| SQUARE FOOTAGE | 1,108 |
| BEDROOMS | 2 |
| BATHROOMS | 2.00 |
| BASEMENT | |
| AMENITIES | |
| APPLIANCES | Dishwasher, Microwave Hood Fan, Refrigerator, Stove(s), Washer/Dryer, Window Coverings |
| COOLING | Central Air |
| FIREPLACE | N/A |
| FLOORING | Carpet, Laminate, Linoleum |
| HEATING | Boiler |
| LAUNDRY | In Unit |
| LOT FEATURES | |
| PARKING | Stall, Underground |
| RESTRICTIONS | Pet Restrictions or Board approval Required |
| ROOF | |
| TITLE | Fee Simple |
| BROKER | RE/MAX MEDALTA REAL ESTATE |
| ROOMS | DIMENSIONS (m) | LEVEL |
|---|---|---|
| Entrance | 4`7" x 6`4" | Main |
| Living Room | 12`2" x 14`1" | Main |
| Dining Room | 13`0" x 15`6" | Main |
| Kitchen | 13`1" x 8`7" | Main |
| Bedroom | 11`6" x 10`2" | Main |
| 4pc Bathroom | 7`5" x 9`4" | Main |
| Laundry | 4`7" x 10`6" | Main |
| Bedroom - Primary | 11`5" x 11`6" | Main |
| Walk-In Closet | 5`6" x 7`8" | Main |
| 3pc Ensuite bath | 6`11" x 7`8" | Main |

