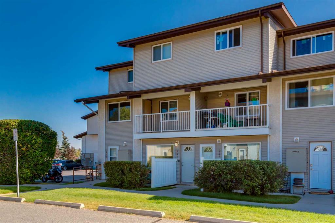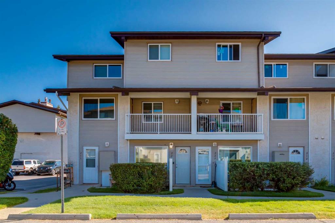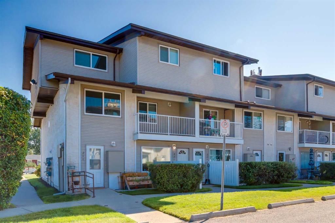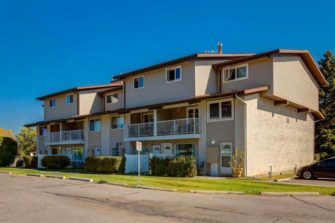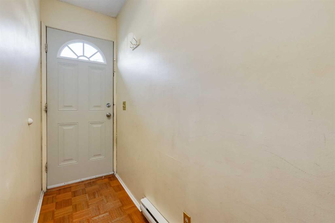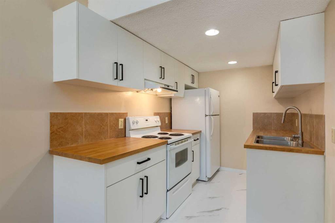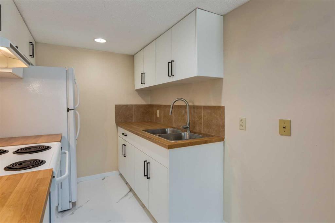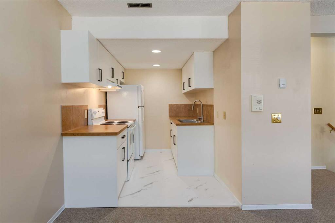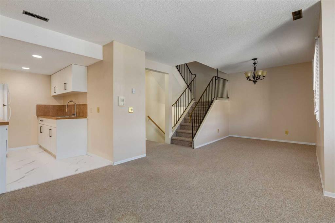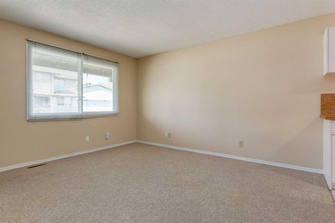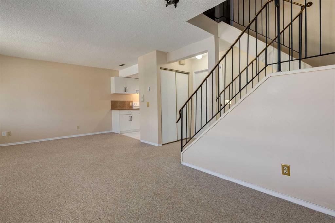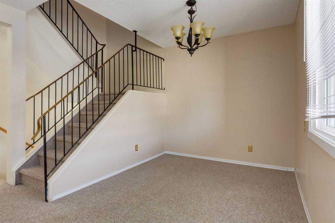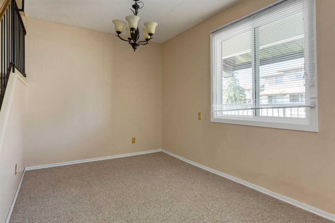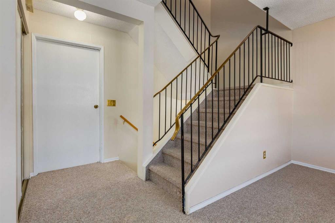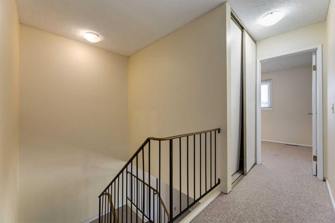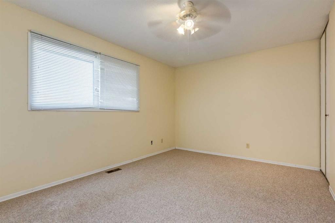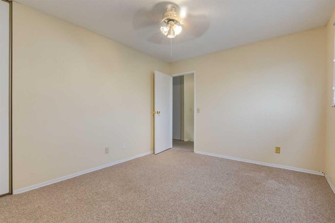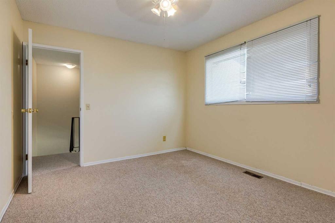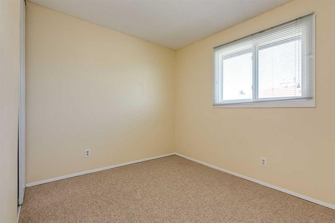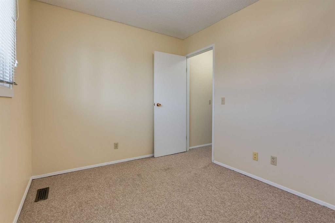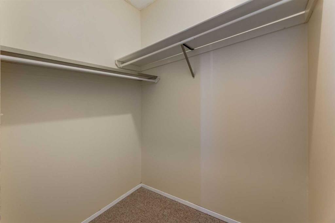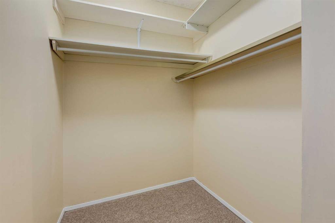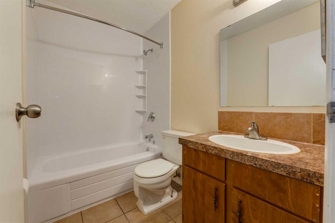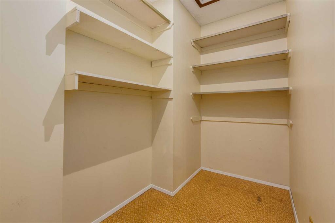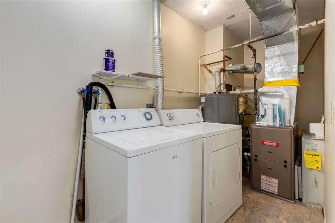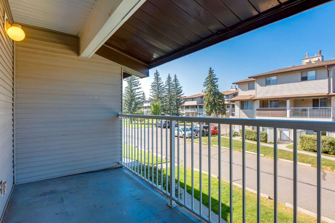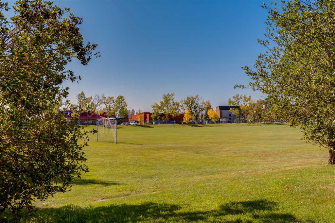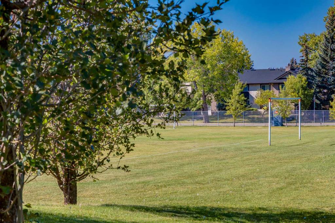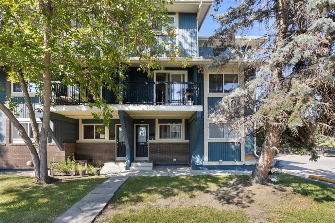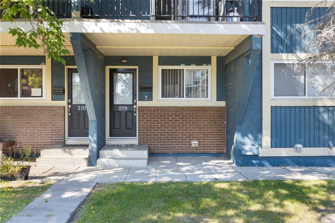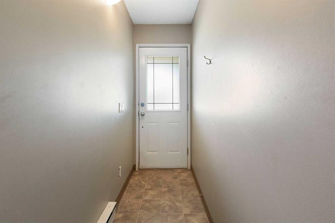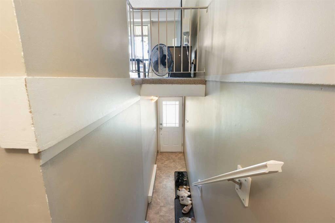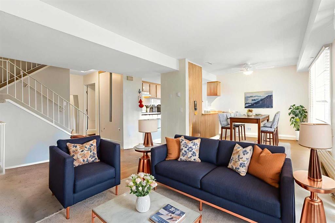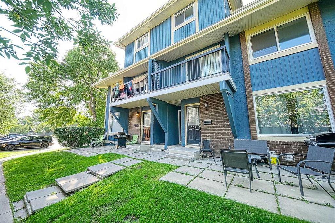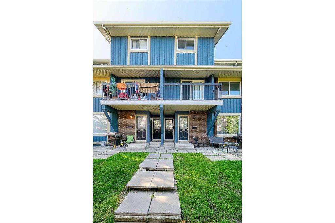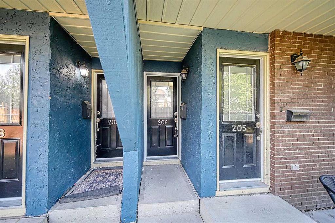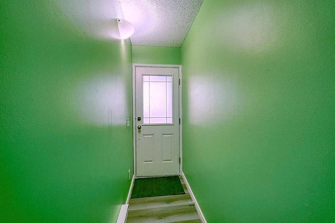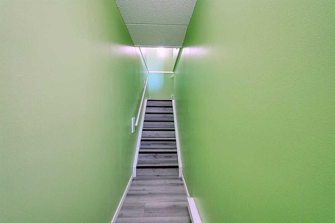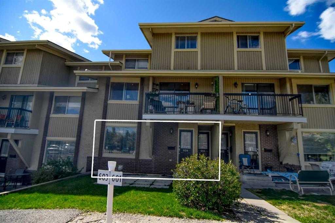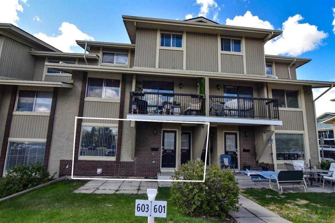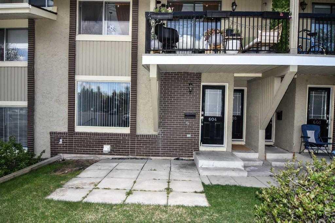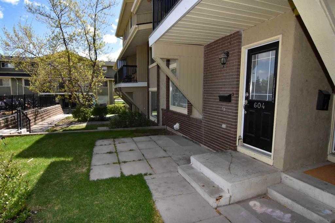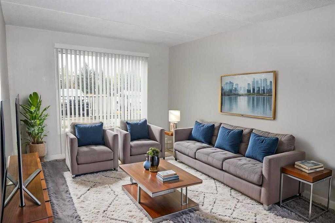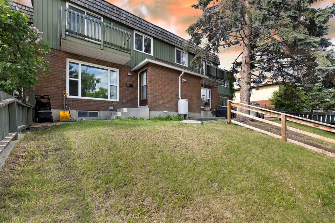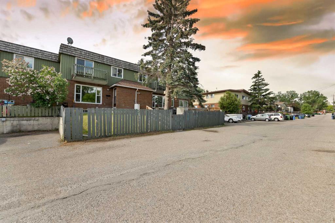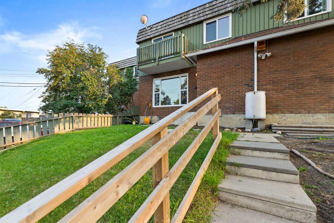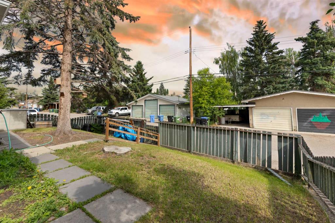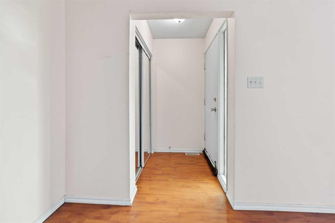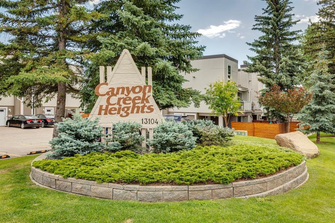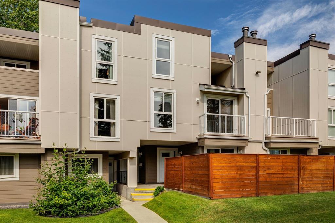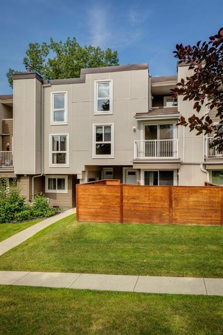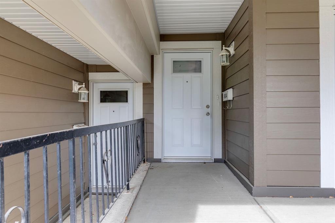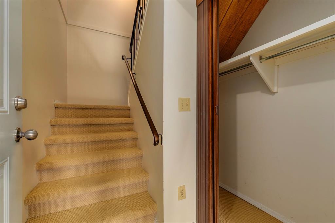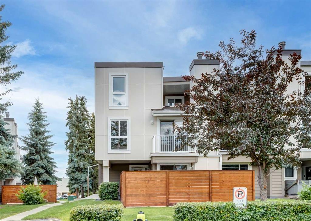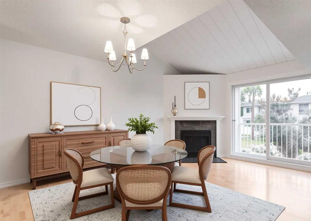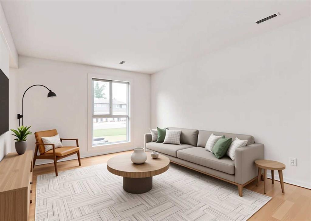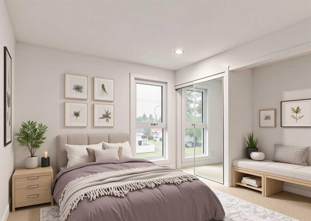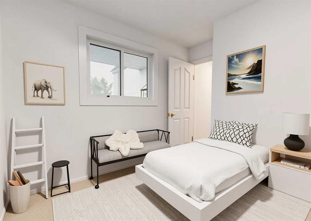221, 200 Brookpark Drive SW
Calgary T2W 3E5
MLS® Number: A2258123
$ 270,000
2
BEDROOMS
1 + 0
BATHROOMS
1,102
SQUARE FEET
1977
YEAR BUILT
* Join us for an OPEN HOUSE this Sunday, September 21st, 2025 from 11:00 am - 1:00 pm * This is the perfect space to call home for a first time home buyer, anybody downsizing or an investor. Upon entry, you're greeted by a spacious foyer that leads to the bright and functional main living area. The kitchen is equipped with classic white appliances, a timeless travertine tile backsplash, durable butcher block countertops, and updated white cabinetry that offers a clean and modern aesthetic. The open concept living and dining area features large west facing, vinyl windows that fill the space with natural light throughout the day. Just off the living room, a private balcony offers the perfect spot to enjoy your morning coffee or unwind in the evening sun. Also on this level is a combined laundry room, utility area, and additional storage space for your convenience. Upstairs, you’ll find two generously sized bedrooms situated on opposite ends of the hallway, each with its own walk-in closet. A well appointed 4 piece bathroom and another expansive storage area complete the upper floor. This home includes one assigned parking stall (#221), and ample street parking is available for additional vehicles or guests. Don't miss the chance to own this thoughtfully designed and move-in-ready property!
| COMMUNITY | Braeside. |
| PROPERTY TYPE | Row/Townhouse |
| BUILDING TYPE | Five Plus |
| STYLE | 2 Storey |
| YEAR BUILT | 1977 |
| SQUARE FOOTAGE | 1,102 |
| BEDROOMS | 2 |
| BATHROOMS | 1.00 |
| BASEMENT | None |
| AMENITIES | |
| APPLIANCES | Dryer, Refrigerator, Stove(s), Washer, Window Coverings |
| COOLING | None |
| FIREPLACE | N/A |
| FLOORING | Carpet, Ceramic Tile, Other |
| HEATING | Forced Air |
| LAUNDRY | Laundry Room, Main Level |
| LOT FEATURES | Landscaped, Low Maintenance Landscape, Treed |
| PARKING | Assigned, Off Street, Stall |
| RESTRICTIONS | Pet Restrictions or Board approval Required |
| ROOF | Asphalt Shingle |
| TITLE | Fee Simple |
| BROKER | RE/MAX Real Estate (Mountain View) |
| ROOMS | DIMENSIONS (m) | LEVEL |
|---|---|---|
| Kitchen | 10`1" x 6`11" | Main |
| Living Room | 13`3" x 10`7" | Main |
| Dining Room | 11`8" x 8`1" | Main |
| Laundry | 14`11" x 4`11" | Main |
| Bedroom - Primary | 13`7" x 8`7" | Second |
| Walk-In Closet | 5`3" x 5`3" | Second |
| 4pc Bathroom | 7`11" x 4`11" | Second |
| Bedroom | 11`4" x 8`7" | Second |
| Walk-In Closet | 5`5" x 4`6" | Second |
| Storage | 8`2" x 4`11" | Second |

