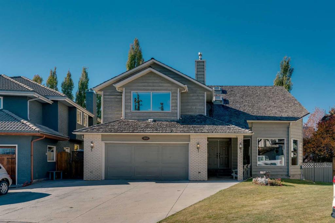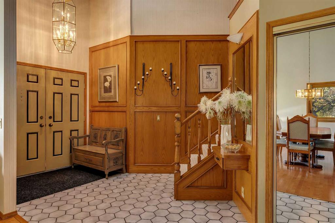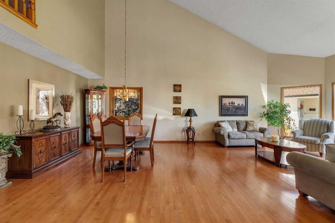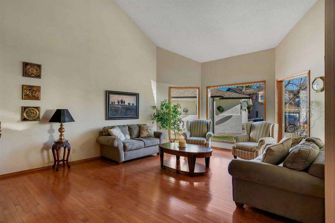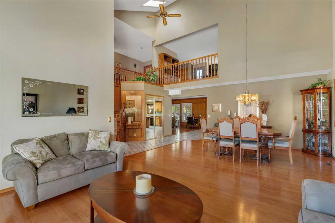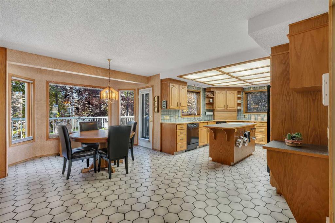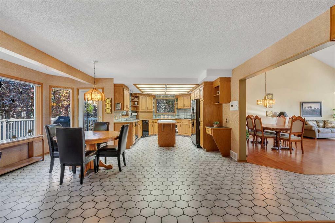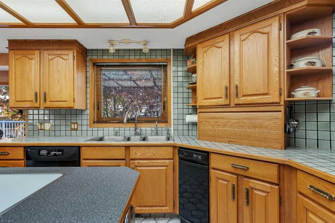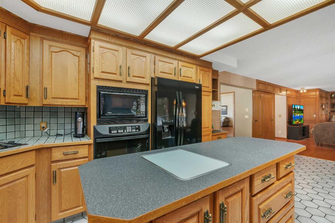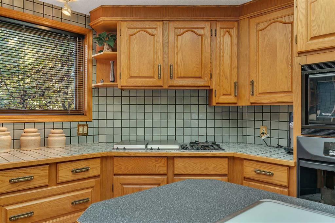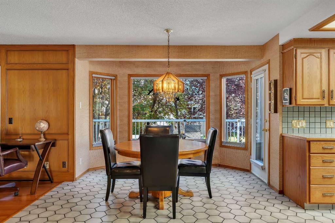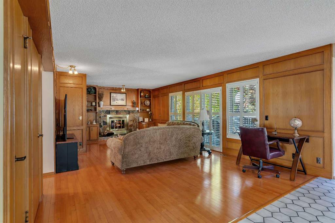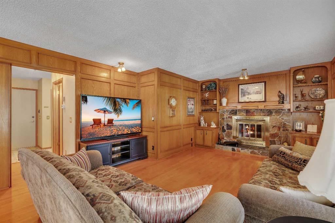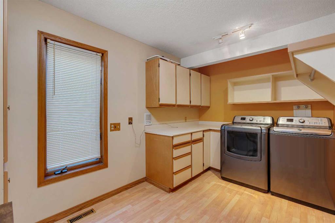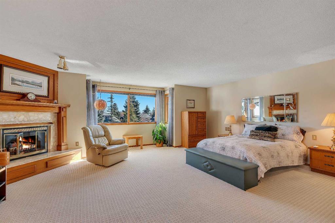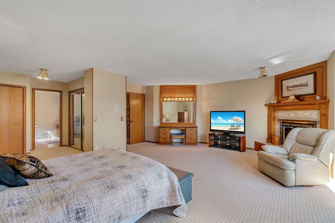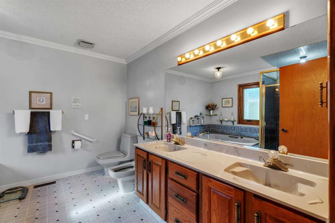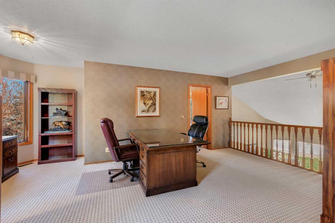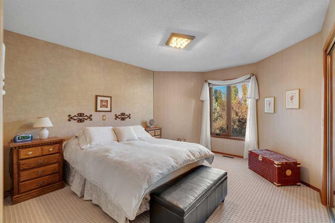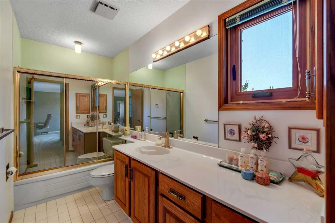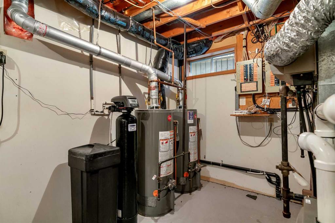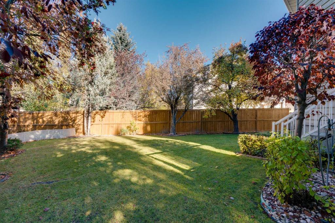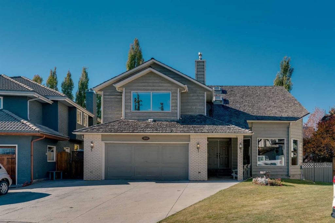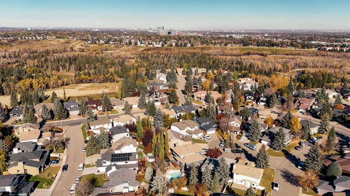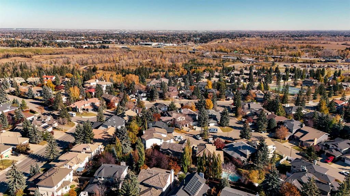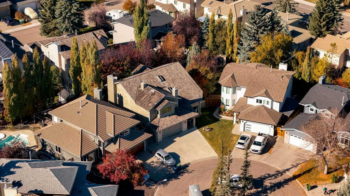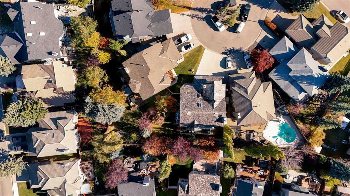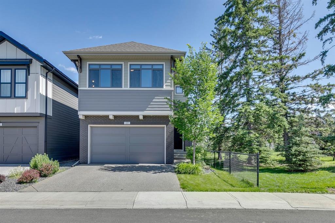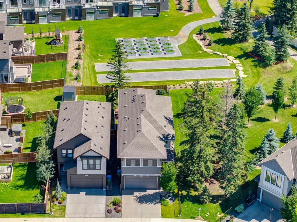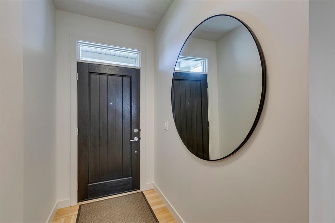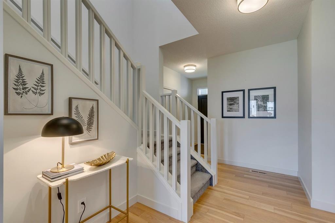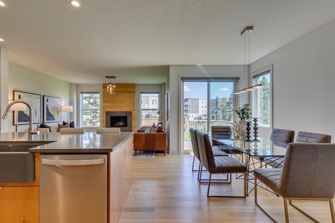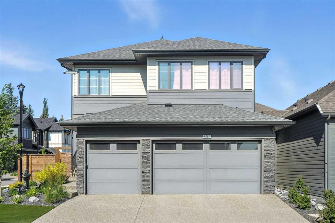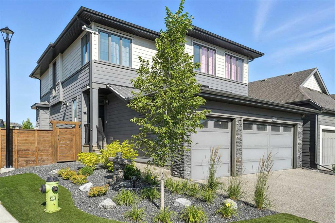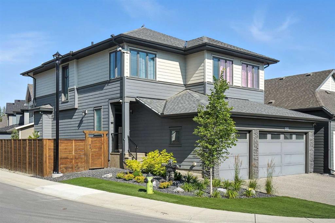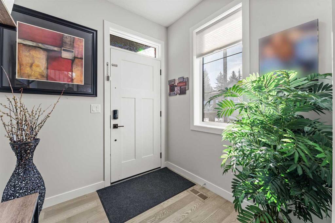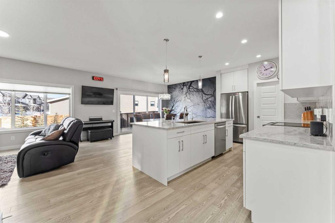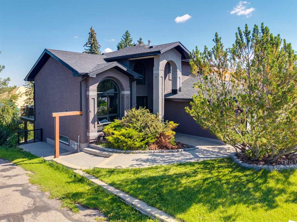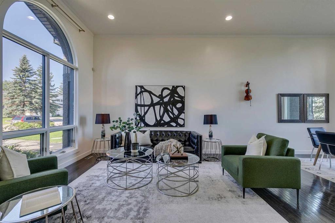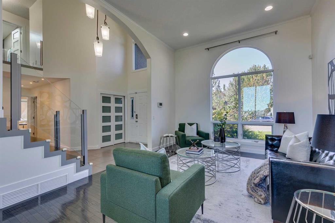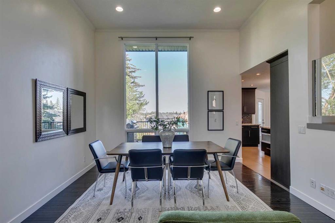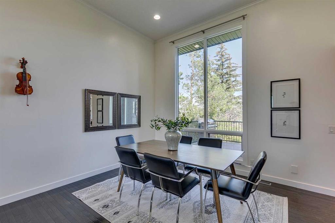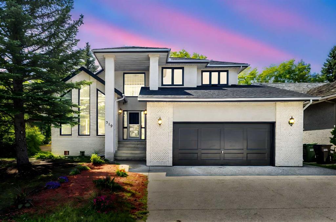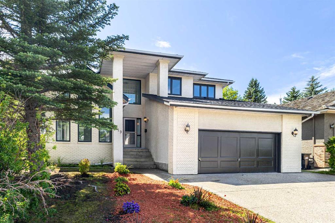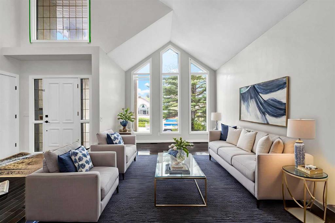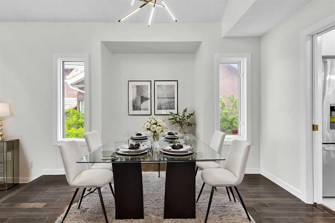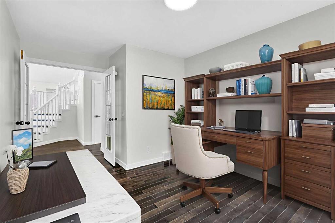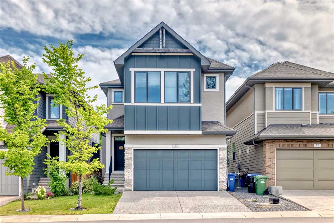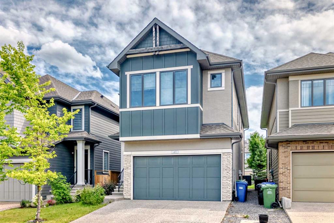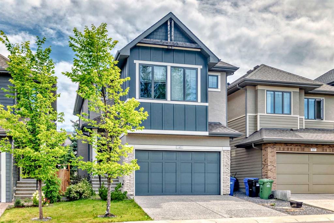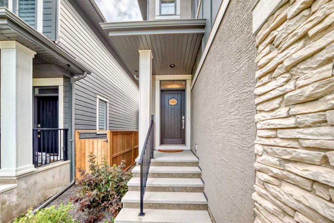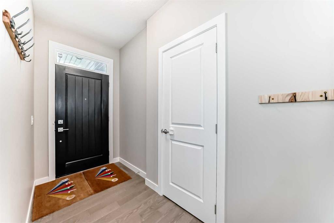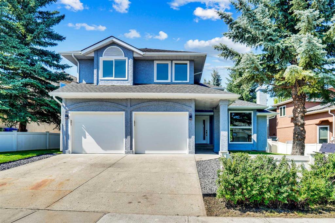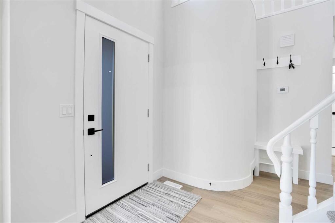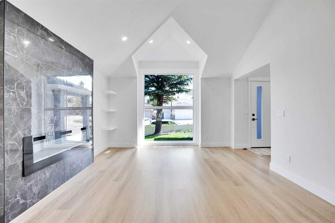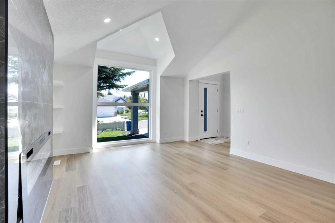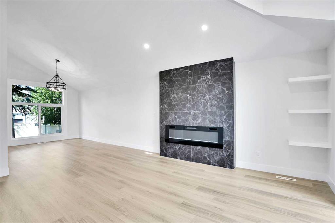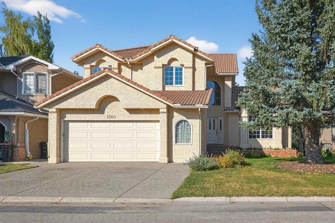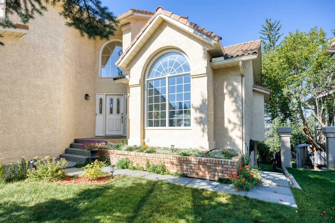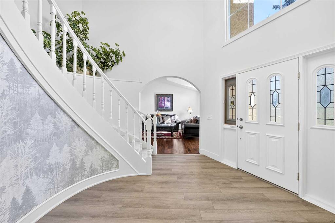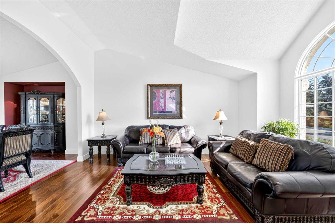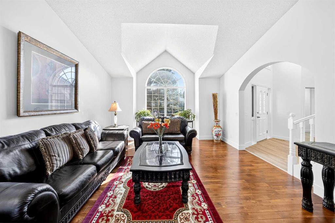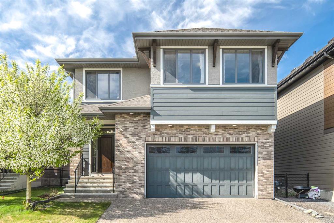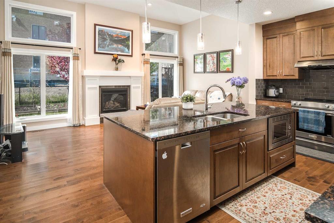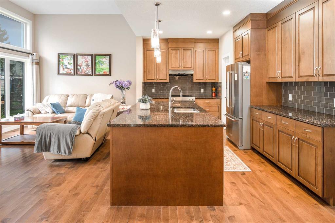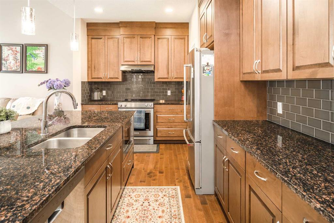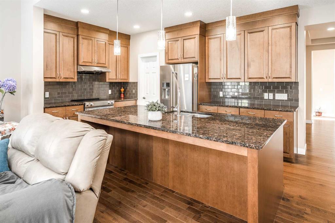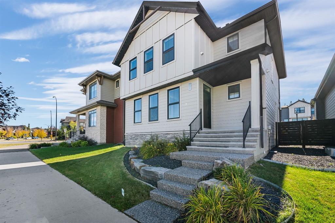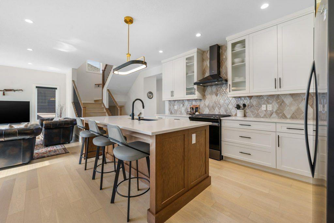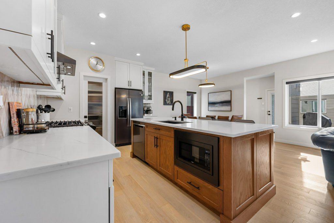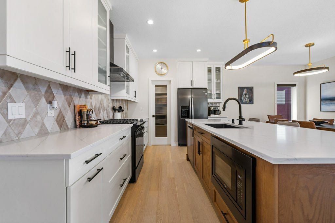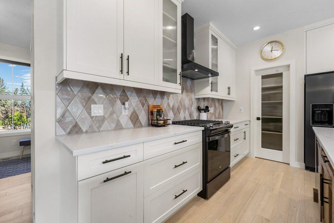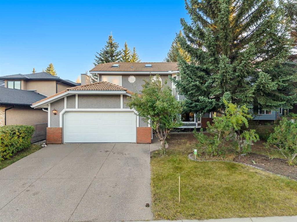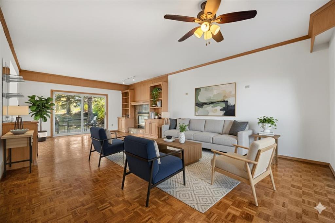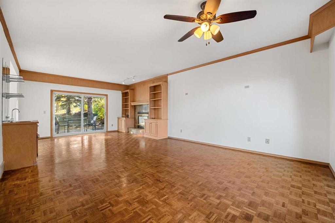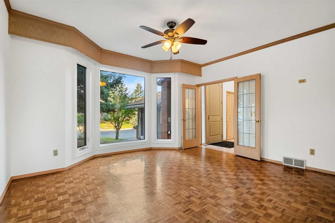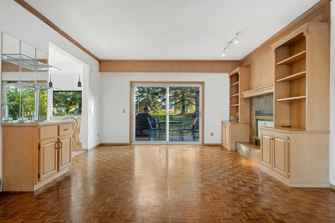223 Shawnee Mews SW
Calgary T2Y 1W4
MLS® Number: A2269251
$ 849,900
4
BEDROOMS
3 + 1
BATHROOMS
2,940
SQUARE FEET
1985
YEAR BUILT
Tucked within a quiet cul-de-sac in the heart of Shawnee, this warm and inviting family home offers over 4,300 sq. ft. of developed living space and an exceptional layout designed for comfort, connection and everyday function. The grand foyer welcomes you with soaring open-to-above ceilings and a skylight that fills the space with natural light. A formal living and dining room with vaulted ceilings and oversized bayed windows set the stage for elegant entertaining, while hardwood flooring adds timeless charm. The well-planned kitchen provides ample cabinet space, integrated storage solutions, a gas cooktop, central island and built-in tech desk for catching up on homework or emails. A bayed breakfast nook overlooks the lush west backyard, creating a beautiful backdrop for family meals. The adjoining family room invites relaxation with a woodburning fireplace framed by built-ins and large windows with plantation shutters that capture the afternoon sun. Upstairs, an impressive primary bedroom delivers a true owner’s retreat with its own fireplace, dual closets, a built-in vanity and an indulgent 6-piece ensuite featuring double sinks, a jetted soaker tub, separate shower and bidet for ultimate luxury. A bright open-to-below flex area provides an ideal home office or reading lounge with access to a private balcony overlooking the peaceful backyard. The second bedroom and a 4-piece bath complete the upper level. Gather in the expansive recreation area on the lower level and enjoy the flexibility of having separate zones for media, fitness, games and play, complemented by 2 additional bedrooms and another full bathroom with dual sinks. Outdoors, a massive pie-shaped lot creates a serene, fully fenced west-facing backyard framed by mature trees. An expansive deck is perfect for barbeques, morning coffee or watching kids and pets play on the generous lawn. The oversized double attached garage provides plenty of space for vehicles and storage. Located moments from Fish Creek Park, schools, playgrounds and everyday conveniences, this home blends space, light and location into a truly special family setting!
| COMMUNITY | Shawnee Slopes |
| PROPERTY TYPE | Detached |
| BUILDING TYPE | House |
| STYLE | 2 Storey |
| YEAR BUILT | 1985 |
| SQUARE FOOTAGE | 2,940 |
| BEDROOMS | 4 |
| BATHROOMS | 4.00 |
| BASEMENT | Full |
| AMENITIES | |
| APPLIANCES | See Remarks |
| COOLING | None |
| FIREPLACE | Family Room, Primary Bedroom, Wood Burning |
| FLOORING | Carpet, Hardwood, Tile |
| HEATING | Forced Air, Natural Gas |
| LAUNDRY | Main Level |
| LOT FEATURES | Back Yard, Cul-De-Sac, Landscaped, Lawn, Pie Shaped Lot |
| PARKING | Double Garage Attached, Oversized |
| RESTRICTIONS | Restrictive Covenant, Utility Right Of Way |
| ROOF | Asphalt Shingle |
| TITLE | Fee Simple |
| BROKER | Real Broker |
| ROOMS | DIMENSIONS (m) | LEVEL |
|---|---|---|
| Game Room | 22`5" x 26`6" | Basement |
| Furnace/Utility Room | 16`6" x 10`1" | Basement |
| Bedroom | 13`11" x 13`5" | Basement |
| Bedroom | 19`11" x 13`3" | Basement |
| 4pc Bathroom | 8`10" x 9`6" | Basement |
| 2pc Bathroom | 5`2" x 5`1" | Main |
| Living Room | 14`11" x 12`0" | Main |
| Dining Room | 15`1" x 14`7" | Main |
| Family Room | 23`6" x 14`4" | Main |
| Breakfast Nook | 11`6" x 18`5" | Main |
| Kitchen | 12`0" x 11`11" | Main |
| Loft | 23`8" x 20`4" | Upper |
| Bedroom - Primary | 20`11" x 27`2" | Upper |
| Bedroom | 14`0" x 11`9" | Upper |
| 6pc Ensuite bath | 11`0" x 10`11" | Upper |
| 4pc Bathroom | 11`0" x 5`0" | Upper |

