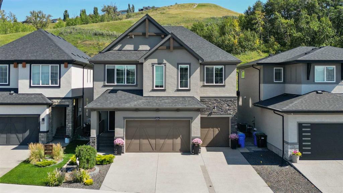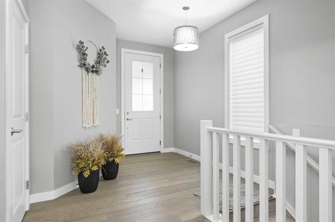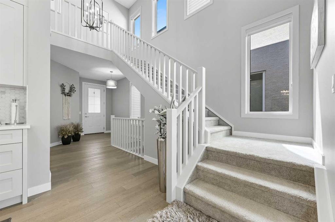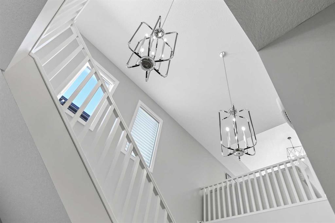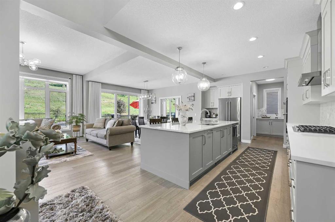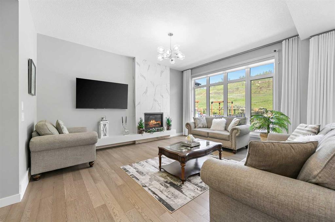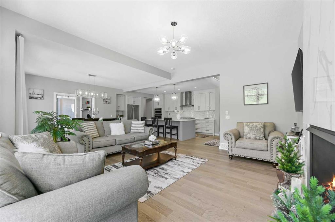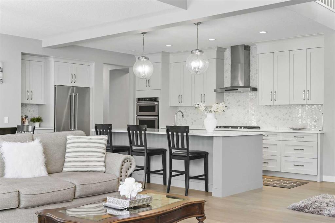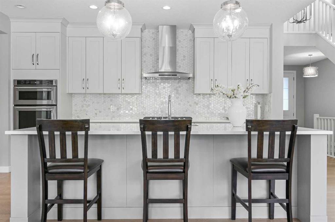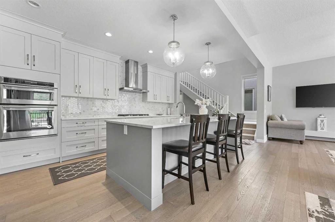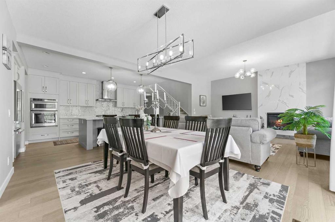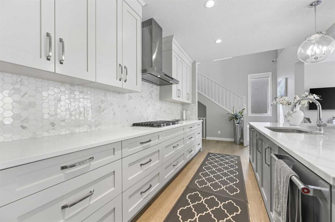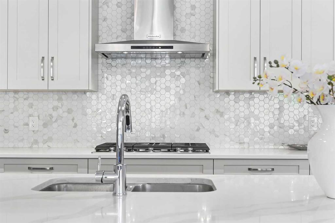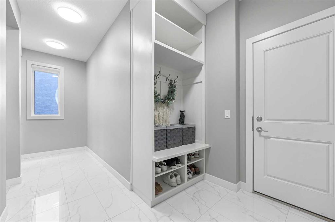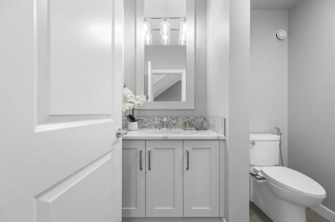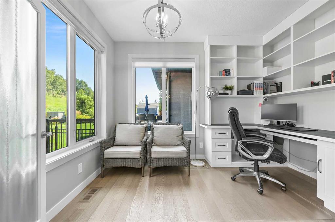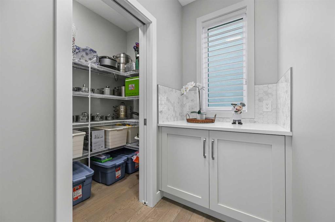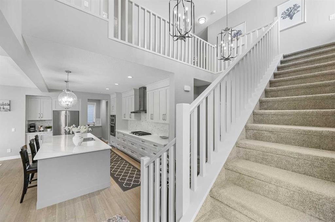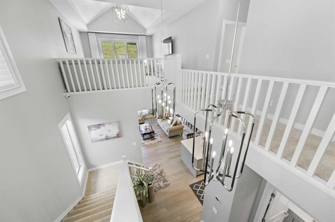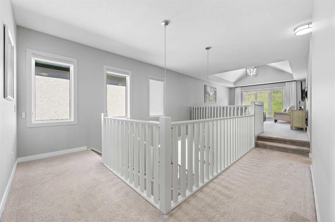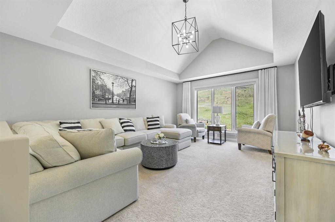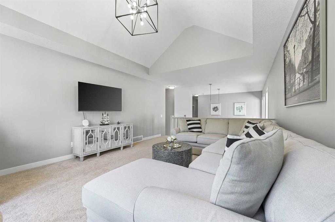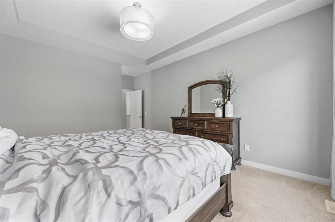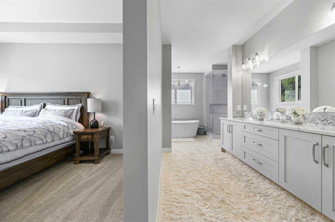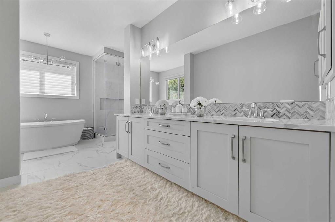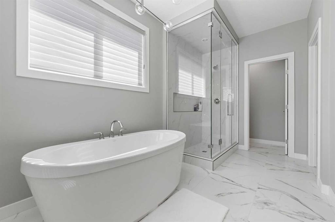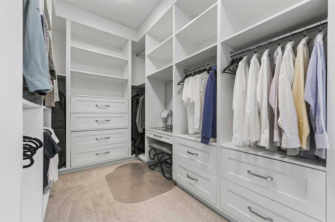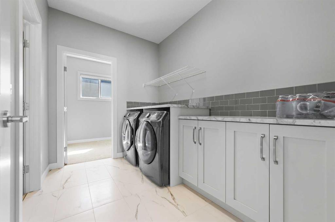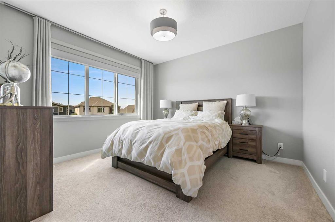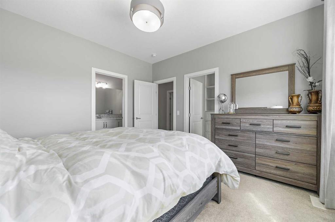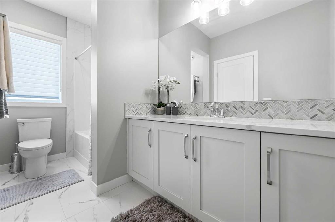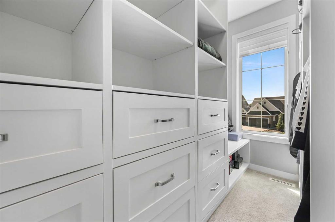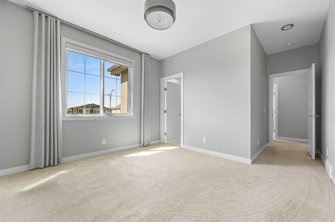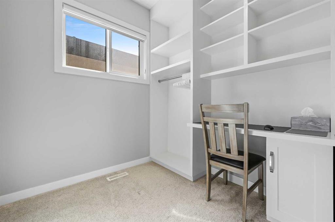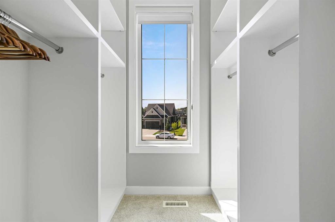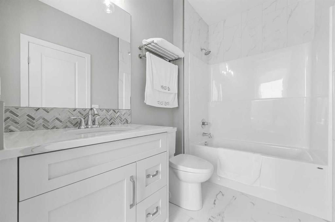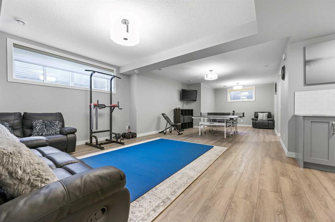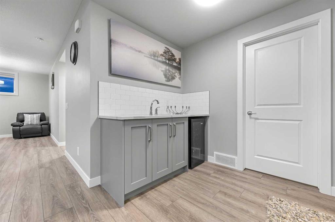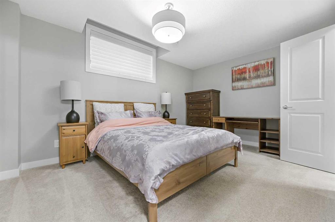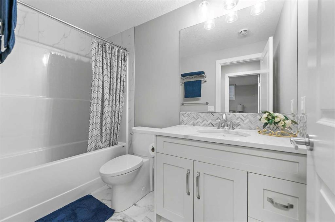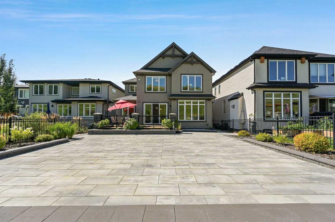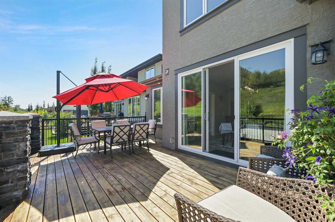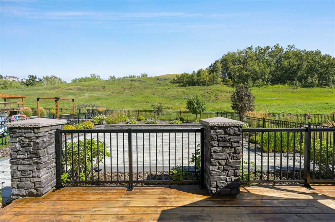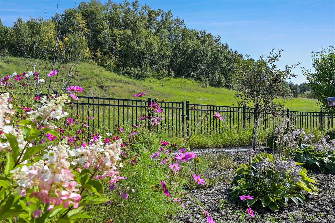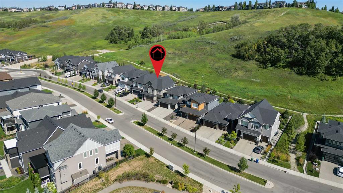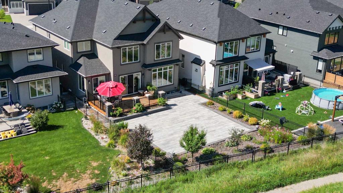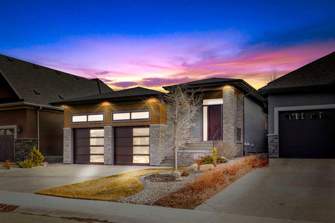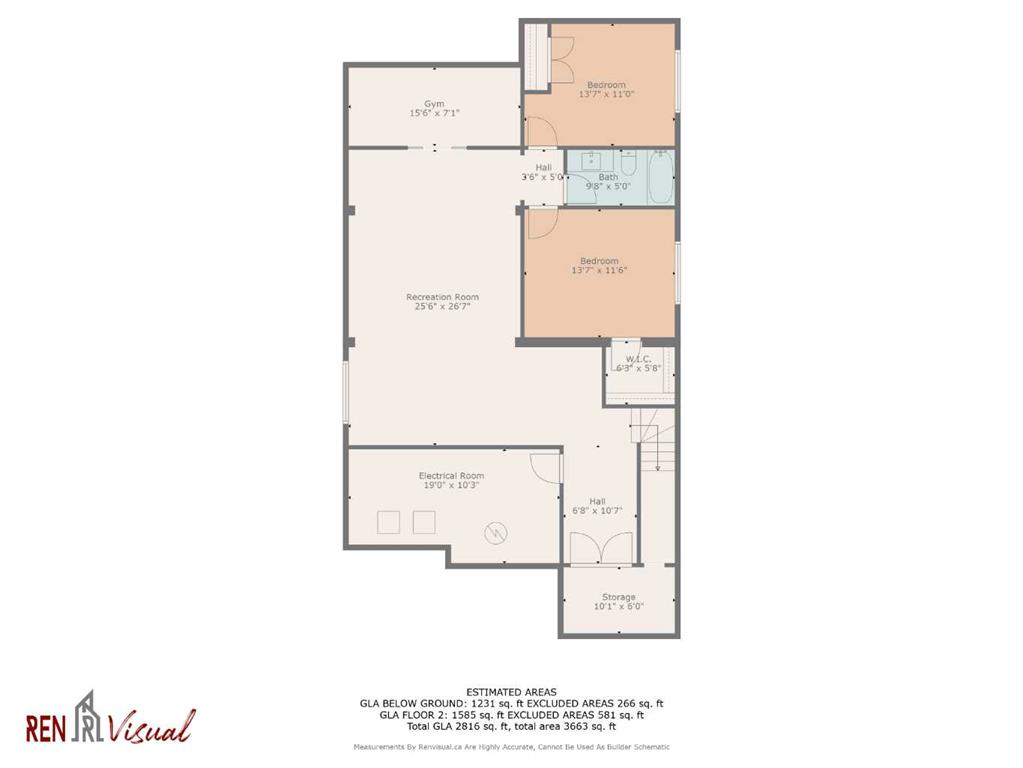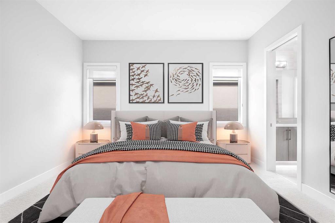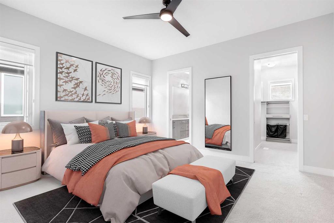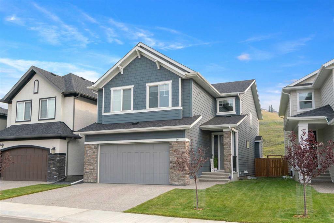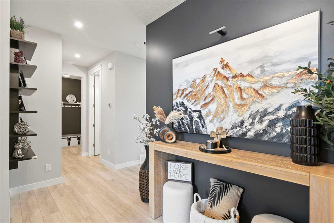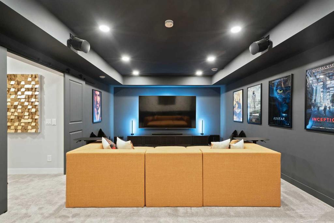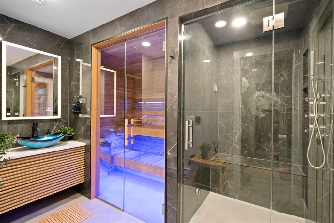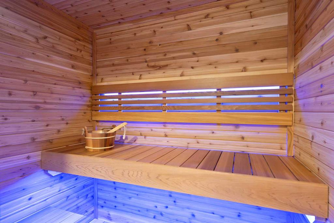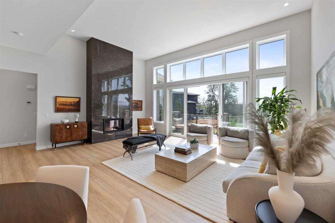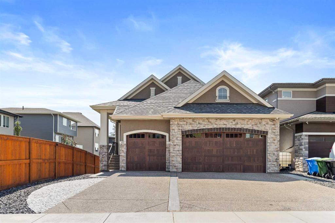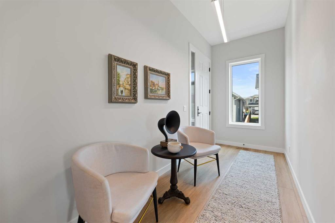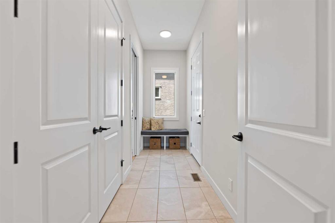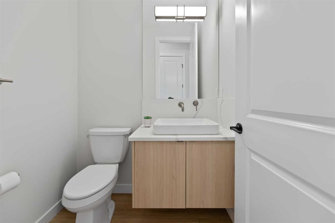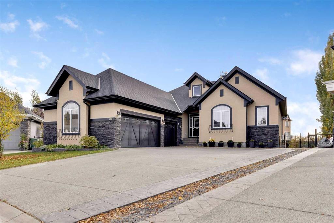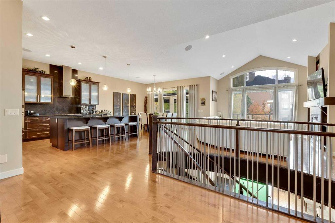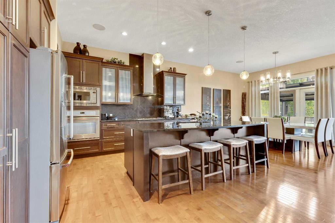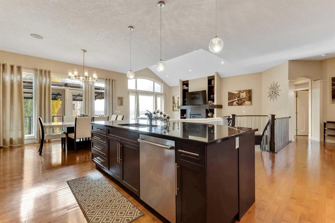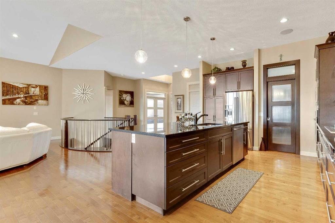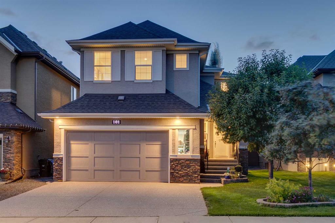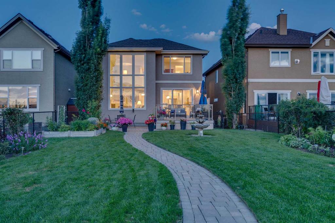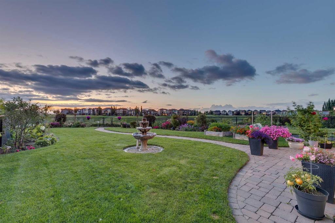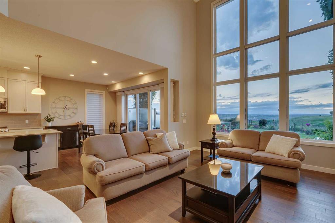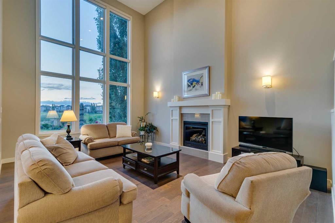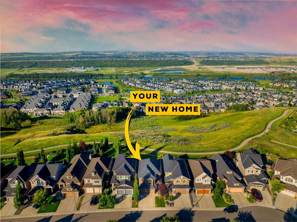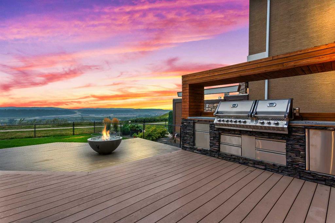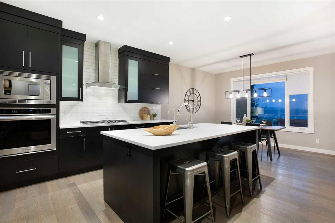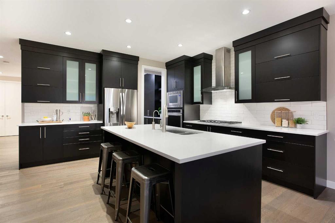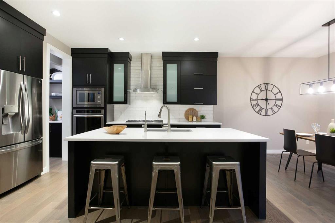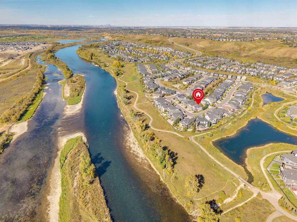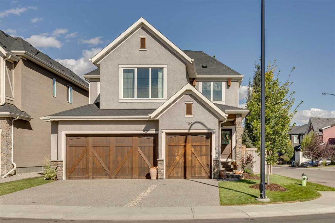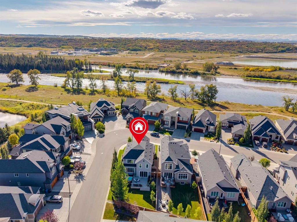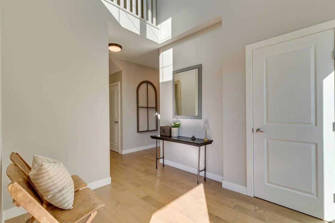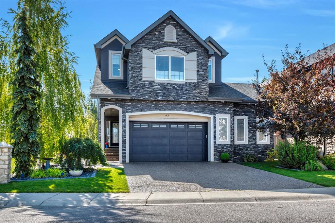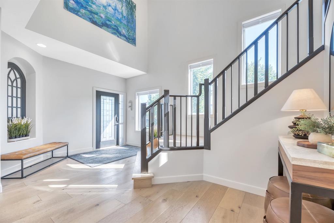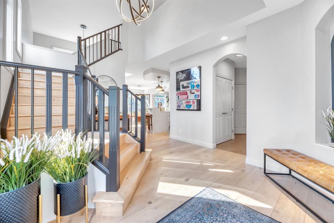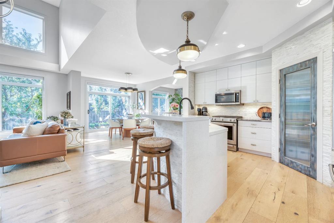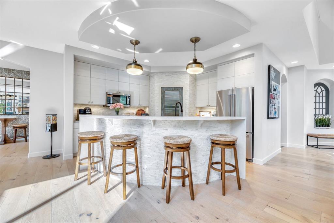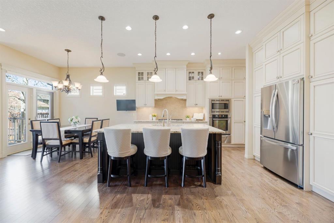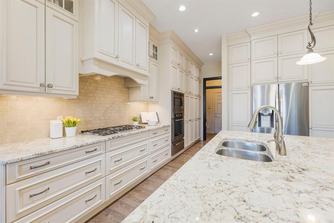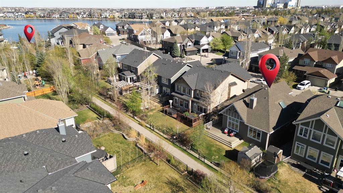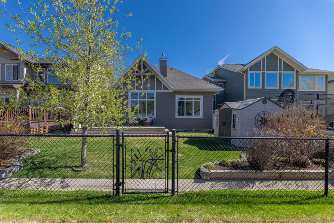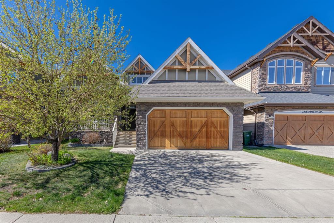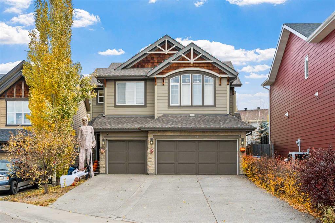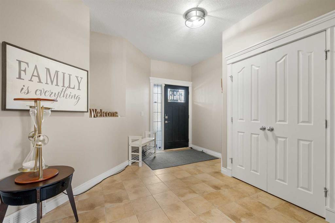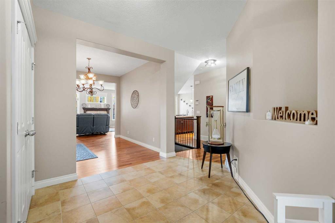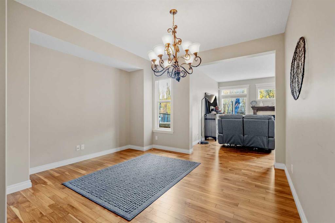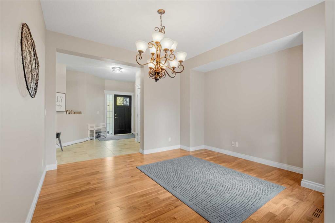224 Cranbrook Drive SE
Calgary T3M 3C8
MLS® Number: A2266752
$ 1,429,900
4
BEDROOMS
4 + 1
BATHROOMS
3,083
SQUARE FEET
2019
YEAR BUILT
Welcome to 224 Cranbrook Drive SE, a stunning executive 2-storey with 4 bedrooms and 5 bathrooms, backing onto a peaceful reserve in desirable Cranston. This bright open floor plan features a chef’s kitchen with central island, stainless steel appliances, new refrigerator, and new stove, and butler’s pantry, open to a spacious great room with cozy fireplace, a large dining room, and oversized sliding doors leading to a huge patio and outdoor living space. A private office and spacious mudroom with built-in lockers add everyday convenience. Upstairs offers a bonus room with vaulted ceilings and reserve views, plus three bedrooms including a luxurious primary retreat with walk-in closet and spa-inspired 5-pc ensuite with soaker tub and separate shower that flows into a huge laundry room with sewing or office space. Two additional bedrooms each feature walk-in closets and private ensuites. The fully developed basement extends your living space with a large rec room, wet bar, full bath, and an additional bedroom with walk-in closet. Outdoor living shines with a deck and patio, all backing onto tranquil green space. Pride of ownership is evident throughout, with additional highlights including a triple attached garage with built-ins, smart home access, dual furnaces, humidifier, and efficient hot water. Exceptional value and an excellent family home that blends elegance, comfort, and location!
| COMMUNITY | Cranston |
| PROPERTY TYPE | Detached |
| BUILDING TYPE | House |
| STYLE | 2 Storey |
| YEAR BUILT | 2019 |
| SQUARE FOOTAGE | 3,083 |
| BEDROOMS | 4 |
| BATHROOMS | 5.00 |
| BASEMENT | Full |
| AMENITIES | |
| APPLIANCES | Built-In Oven, Dishwasher, Dryer, Freezer, Garage Control(s), Refrigerator, Washer, Window Coverings |
| COOLING | None |
| FIREPLACE | Gas Log, Living Room |
| FLOORING | Carpet, Ceramic Tile, Laminate |
| HEATING | Fireplace(s), Forced Air, Natural Gas |
| LAUNDRY | Upper Level |
| LOT FEATURES | Back Yard, Backs on to Park/Green Space, Front Yard, Fruit Trees/Shrub(s), Low Maintenance Landscape, Rectangular Lot, Street Lighting |
| PARKING | Driveway, Garage Faces Front, Insulated, Triple Garage Attached |
| RESTRICTIONS | None Known |
| ROOF | Asphalt Shingle |
| TITLE | Fee Simple |
| BROKER | RE/MAX Complete Realty |
| ROOMS | DIMENSIONS (m) | LEVEL |
|---|---|---|
| Family Room | 16`1" x 12`2" | Basement |
| Game Room | 21`6" x 14`3" | Basement |
| Bedroom | 14`3" x 10`2" | Basement |
| Walk-In Closet | 7`5" x 3`6" | Basement |
| Other | 5`10" x 2`2" | Basement |
| Storage | 7`0" x 4`4" | Basement |
| 4pc Bathroom | 9`2" x 4`11" | Basement |
| Furnace/Utility Room | 15`6" x 12`4" | Basement |
| Living Room | 16`6" x 13`6" | Main |
| Kitchen | 15`7" x 10`10" | Main |
| Dining Room | 15`0" x 12`5" | Main |
| Pantry | 6`2" x 3`9" | Main |
| Foyer | 10`0" x 5`7" | Main |
| Den | 11`11" x 8`7" | Main |
| Mud Room | Main | |
| 2pc Bathroom | 7`2" x 5`1" | Main |
| Bonus Room | 16`11" x 13`6" | Upper |
| Bedroom - Primary | 15`3" x 12`7" | Upper |
| Walk-In Closet | 13`3" x 7`7" | Upper |
| 5pc Ensuite bath | 16`8" x 7`7" | Upper |
| Bedroom | 12`0" x 10`11" | Upper |
| Walk-In Closet | 6`7" x 4`4" | Upper |
| 4pc Ensuite bath | 8`8" x 5`5" | Upper |
| Bedroom | 12`8" x 11`11" | Upper |
| Walk-In Closet | 10`6" x 5`6" | Upper |
| 4pc Ensuite bath | 11`11" x 5`11" | Upper |
| Laundry | 9`11" x 7`0" | Upper |
| Library | 7`3" x 7`0" | Upper |


