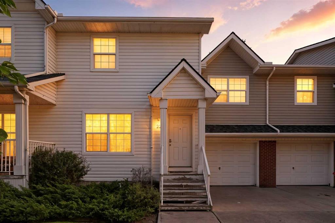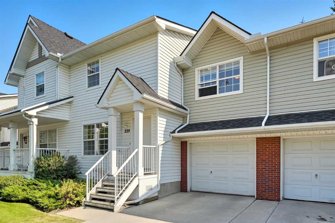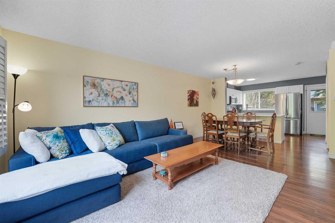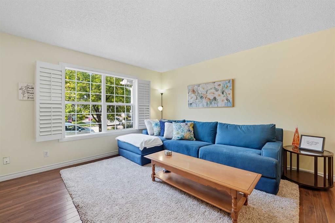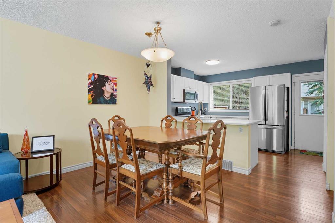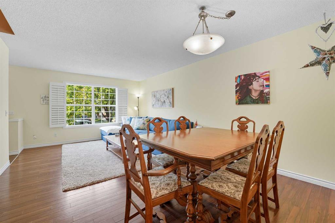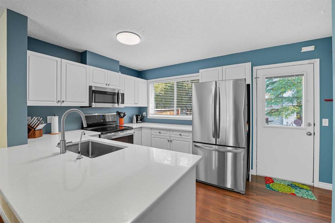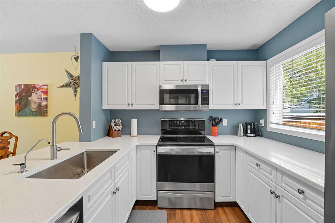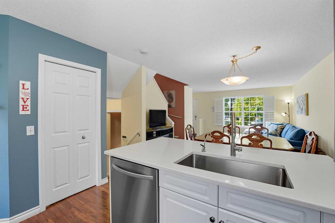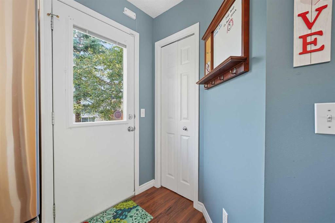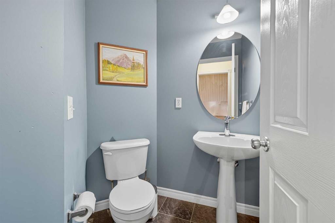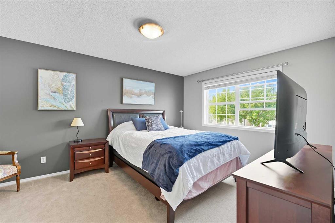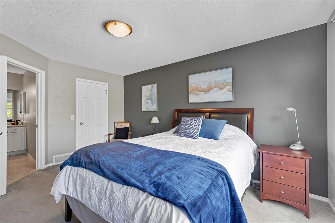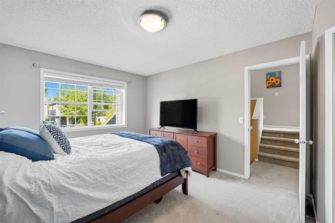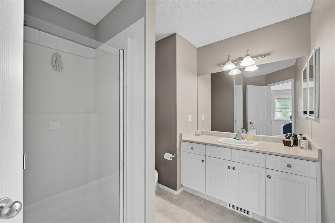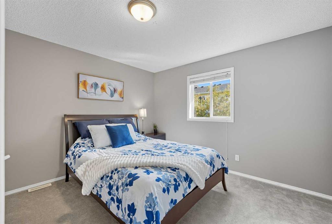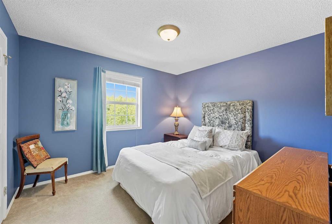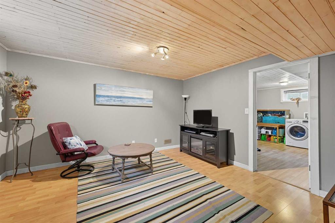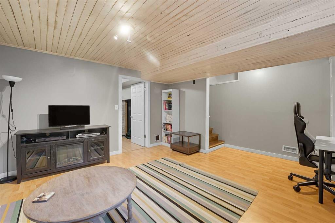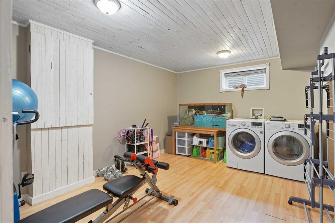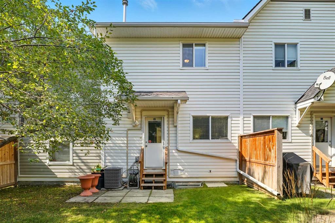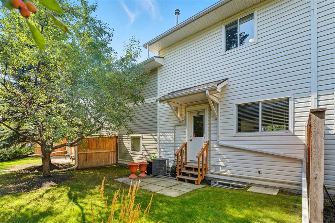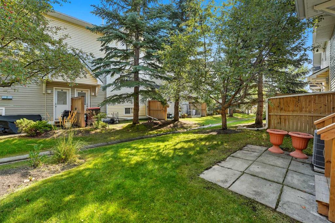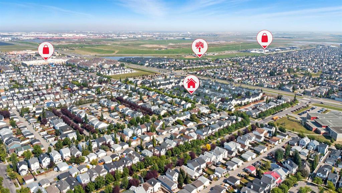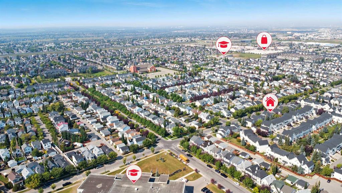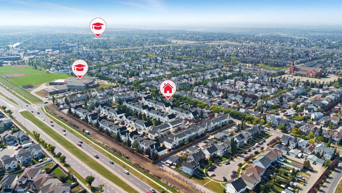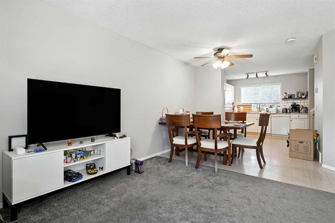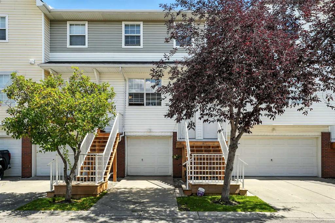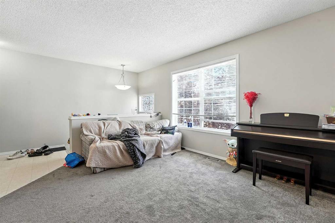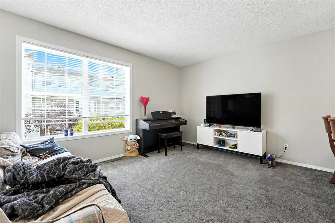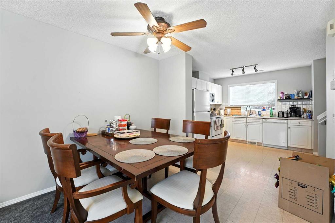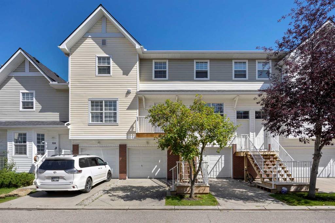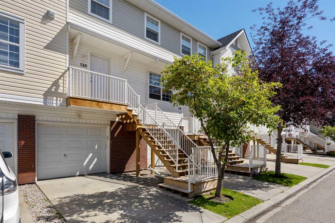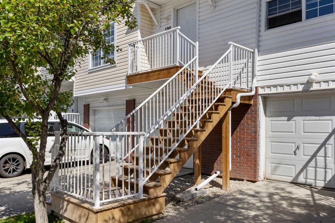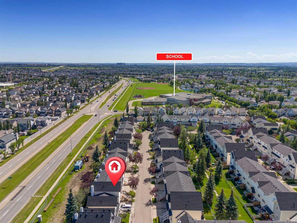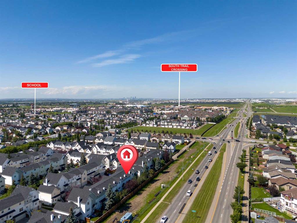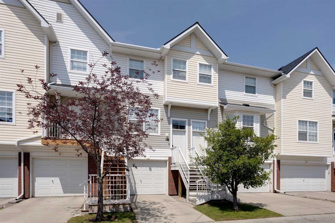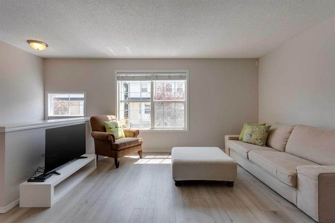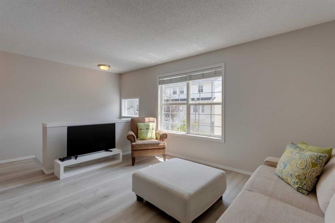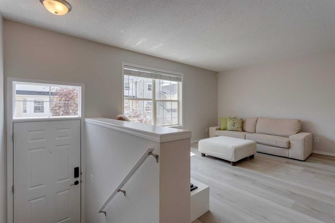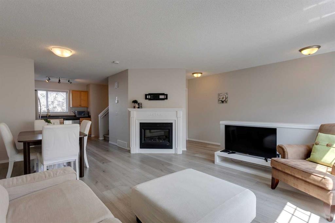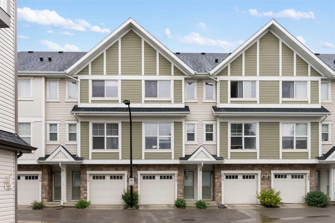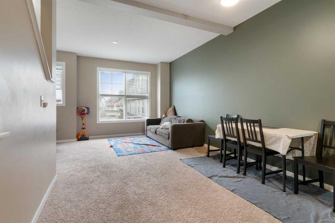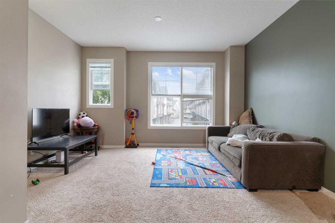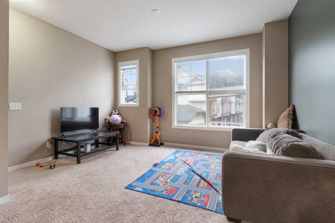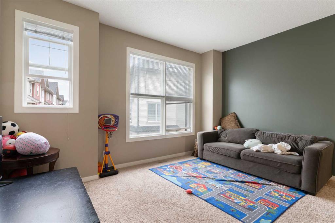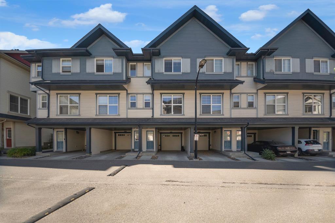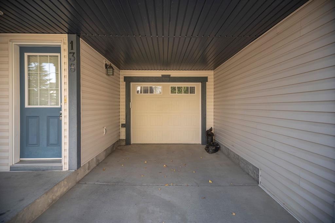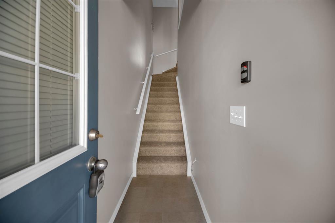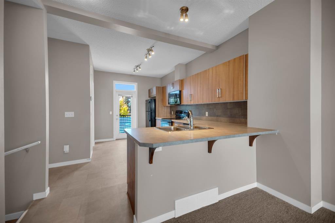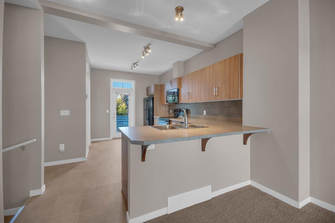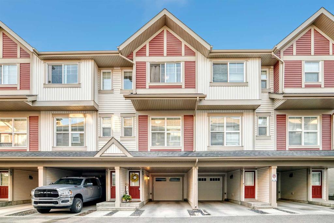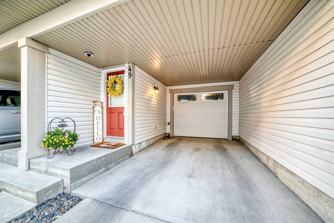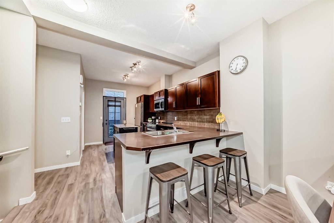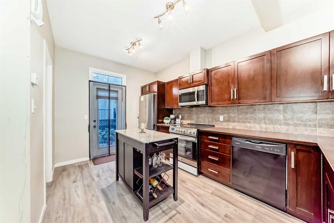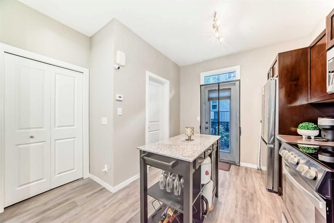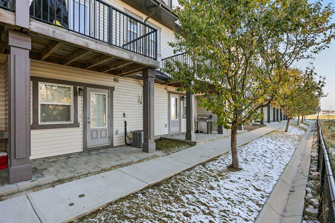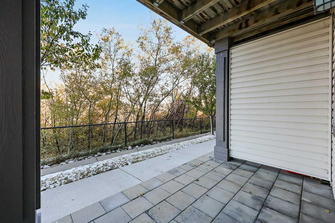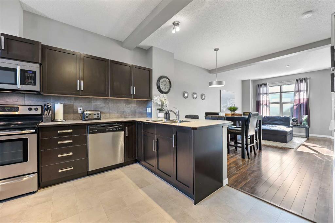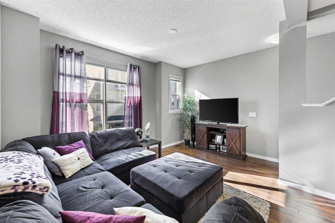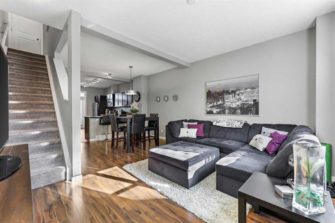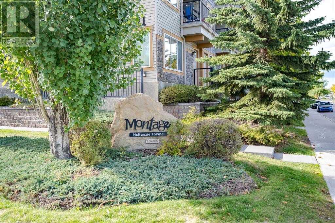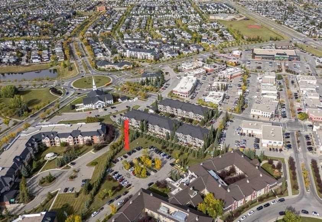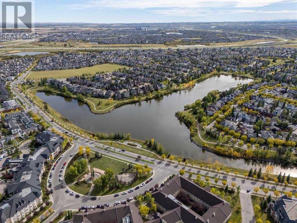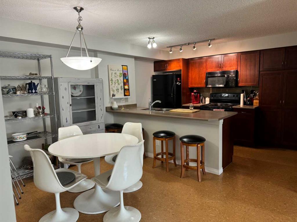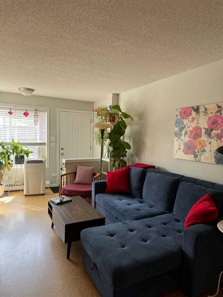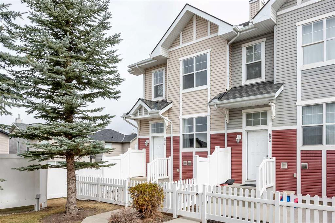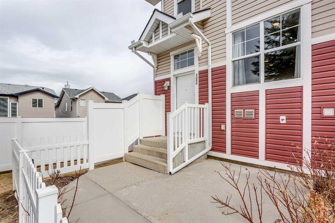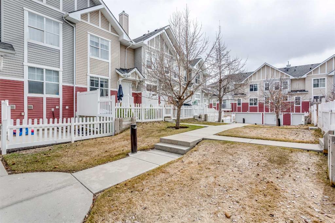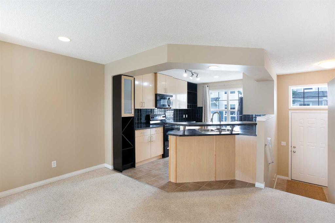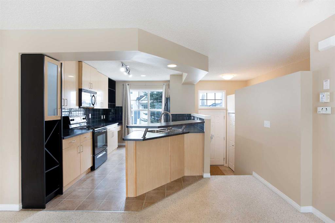229 Prestwick Circle SE
Calgary T2Z 3X9
MLS® Number: A2256081
$ 400,000
3
BEDROOMS
2 + 1
BATHROOMS
1,263
SQUARE FEET
2000
YEAR BUILT
Welcome to 229 Prestwick Circle SE, a rare opportunity to own a fully finished 3 bedroom, 2.5 bathroom townhome with A/C and a single attached garage in the heart of Prestwick, McKenzie Towne. Offering 1,263 sq.ft. above grade and a total of 1,723.95 sq.ft. of developed living space including the basement, this home combines comfort, function, and style. Step inside to an open-concept main floor with beautiful laminate flooring and a bright living room with custom shutters. In between the living room and kitchen is a dining area spacious enough to accommodate a full-sized dining table, making it perfect for entertaining. The kitchen is the heart of the home, complete with quartz countertops, stainless steel appliances, plenty of cabinet space, and a large stainless sink. The main floor also includes a convenient 2-piece bathroom. Just off the kitchen and living area, you’ll find access to your own backyard, ideal for summer BBQs or enjoying a quiet morning coffee. Upstairs, the primary bedroom sits on its own private landing with room for a king-sized bed and more. It includes a massive walk-in closet and a private 3-piece ensuite. A few steps up are two more generously sized bedrooms, one with another walk-in closet, along with a full 4-piece guest bathroom. The basement is fully finished, offering a large rec space perfect for family movie nights or game nights. You’ll also find a versatile flex room with laundry and utilities, which could easily serve as a gym, office, or hobby space. This home stands out not only for its rare 3 bedroom, 2.5 bathroom layout but also for its positioning in the complex. Unlike many townhomes, it’s not tucked away, giving it a welcoming curb appeal and a true single-family feel. All of this is located just minutes from schools, parks, playgrounds, and the many shops and restaurants in McKenzie Towne. Prestwick is known for its walkable streets, vibrant community atmosphere, and access to transit and major routes, making it an ideal place to call home.
| COMMUNITY | McKenzie Towne |
| PROPERTY TYPE | Row/Townhouse |
| BUILDING TYPE | Five Plus |
| STYLE | Townhouse |
| YEAR BUILT | 2000 |
| SQUARE FOOTAGE | 1,263 |
| BEDROOMS | 3 |
| BATHROOMS | 3.00 |
| BASEMENT | Full |
| AMENITIES | |
| APPLIANCES | Dishwasher, Dryer, Microwave Hood Fan, Refrigerator, Stove(s), Washer, Window Coverings |
| COOLING | Central Air |
| FIREPLACE | N/A |
| FLOORING | Carpet, Vinyl |
| HEATING | Forced Air |
| LAUNDRY | In Basement, Lower Level |
| LOT FEATURES | Back Yard, Landscaped, Lawn |
| PARKING | Driveway, Garage Faces Front, Single Garage Attached |
| RESTRICTIONS | Board Approval |
| ROOF | Asphalt Shingle |
| TITLE | Fee Simple |
| BROKER | MaxWell Canyon Creek |
| ROOMS | DIMENSIONS (m) | LEVEL |
|---|---|---|
| Laundry | 10`11" x 13`10" | Basement |
| Game Room | 16`7" x 13`8" | Basement |
| 2pc Bathroom | 5`5" x 5`0" | Main |
| Dining Room | 13`5" x 9`4" | Main |
| Kitchen | 13`4" x 8`7" | Main |
| Living Room | 13`11" x 11`1" | Main |
| Walk-In Closet | 6`8" x 7`5" | Upper |
| 3pc Ensuite bath | 7`5" x 10`0" | Upper |
| 4pc Bathroom | 8`3" x 5`1" | Upper |
| Bedroom | 12`0" x 12`10" | Upper |
| Bedroom | 11`6" x 10`6" | Upper |
| Bedroom - Primary | 11`4" x 15`3" | Upper |

