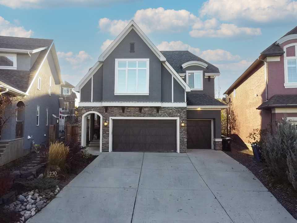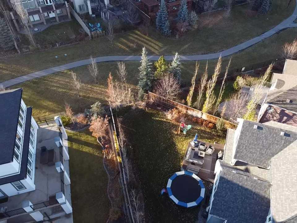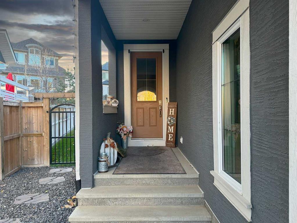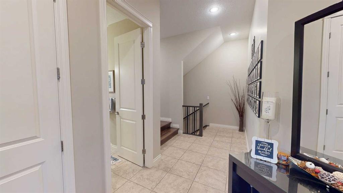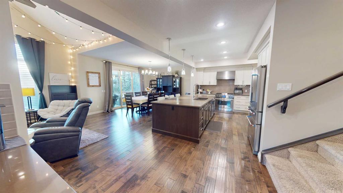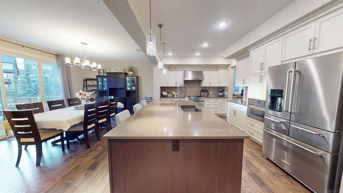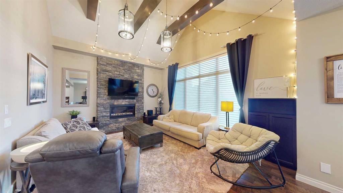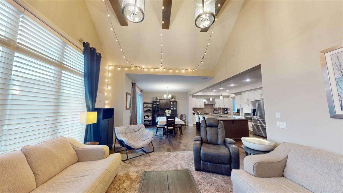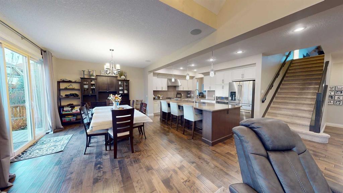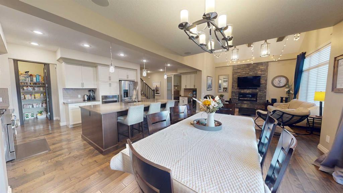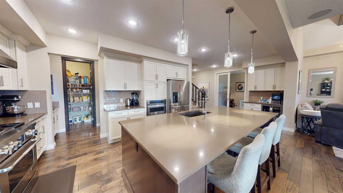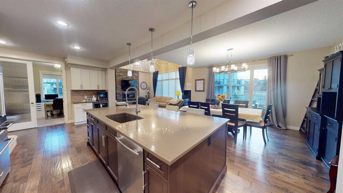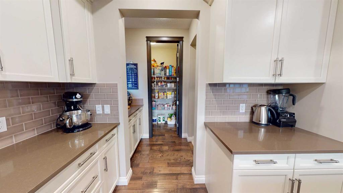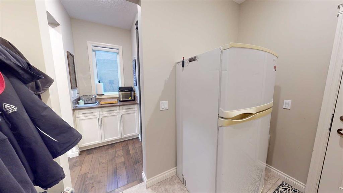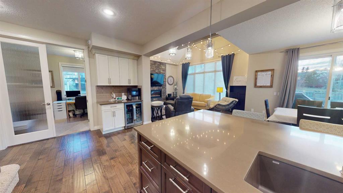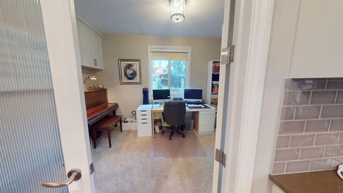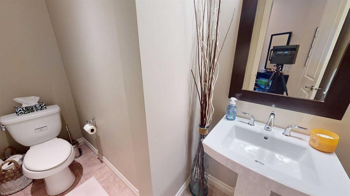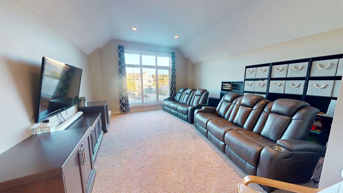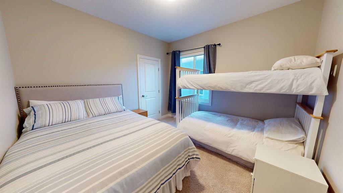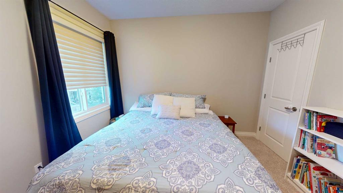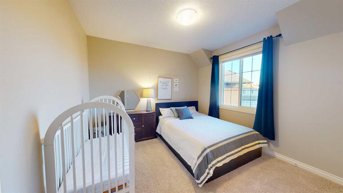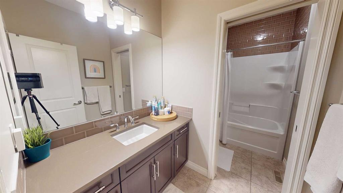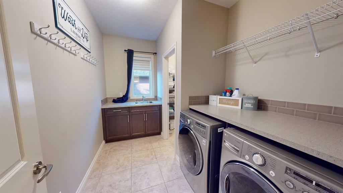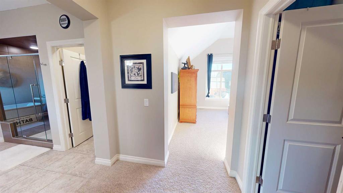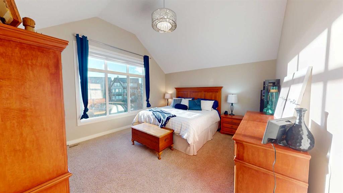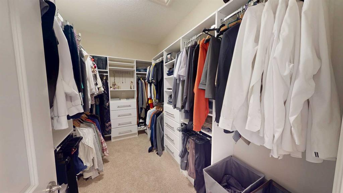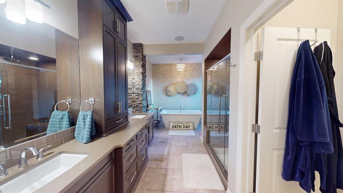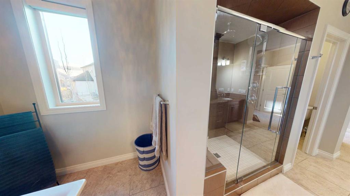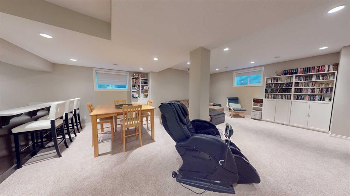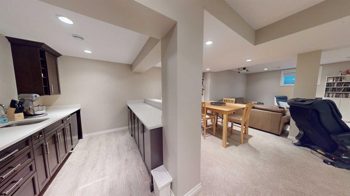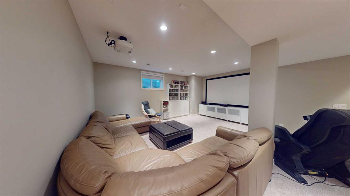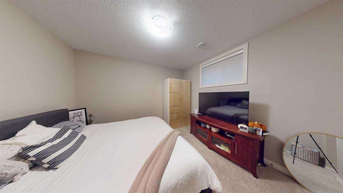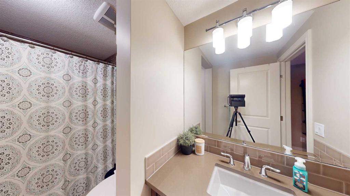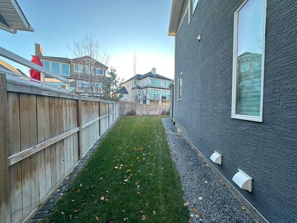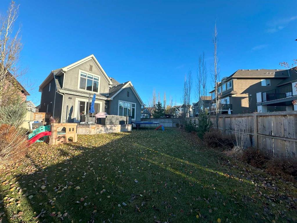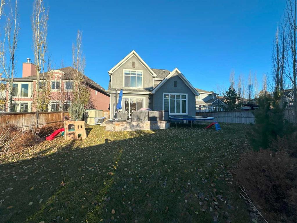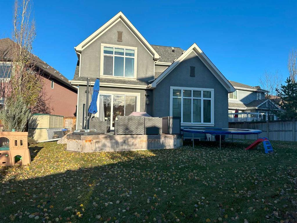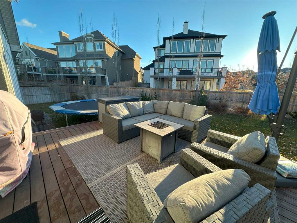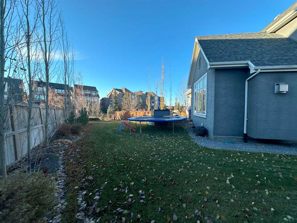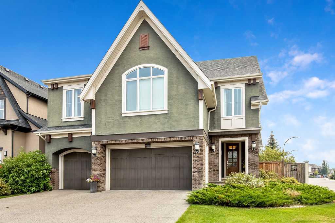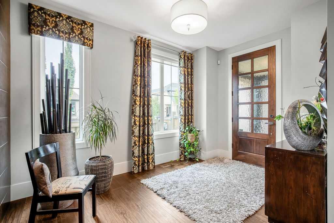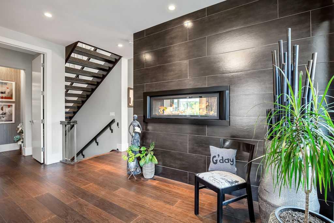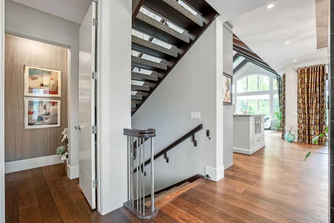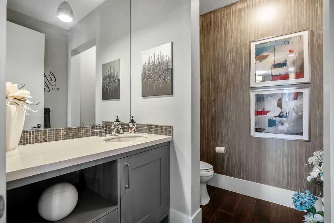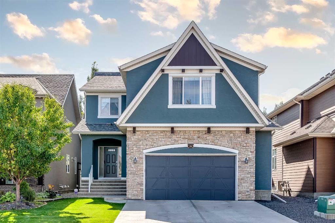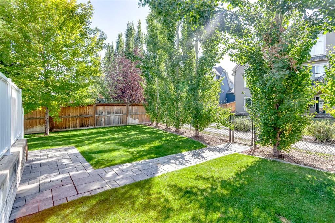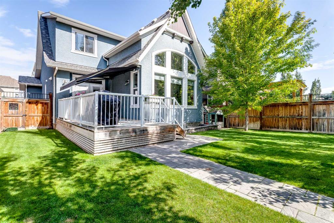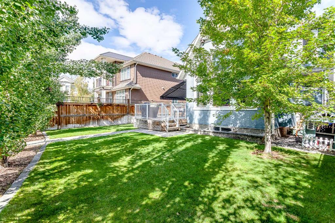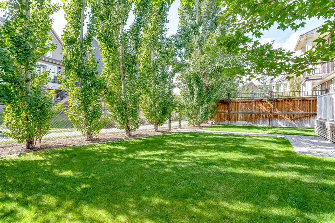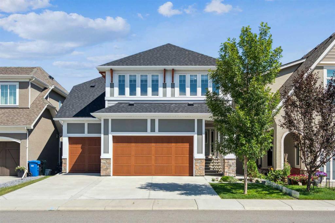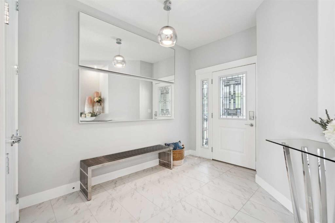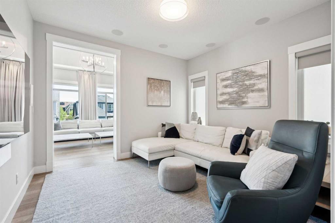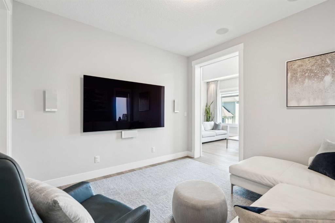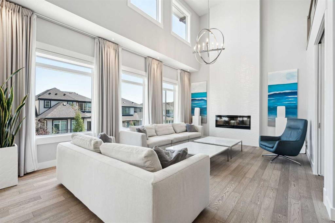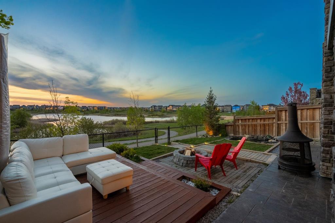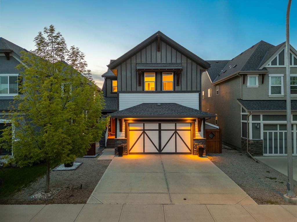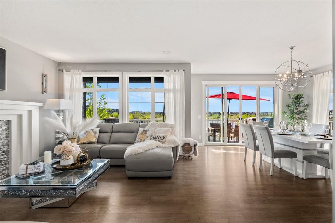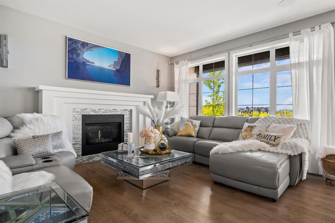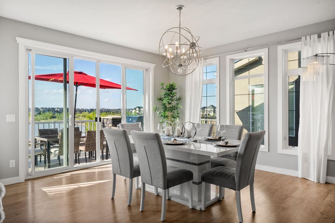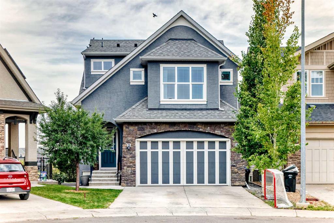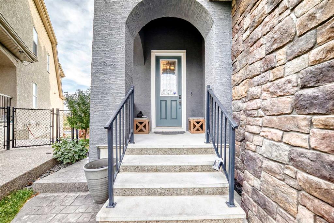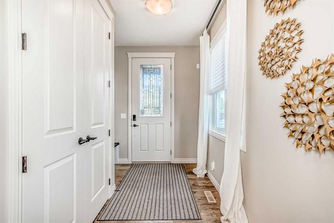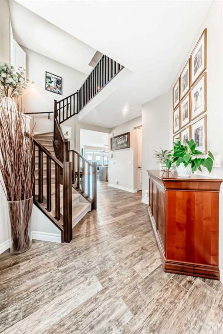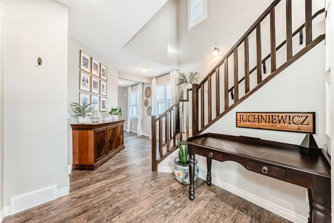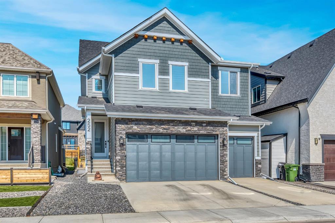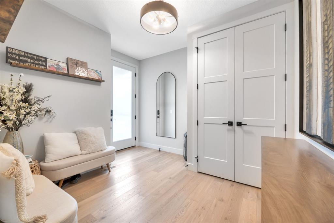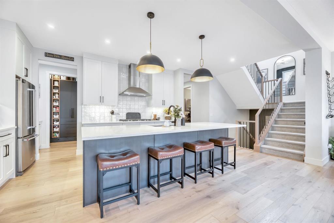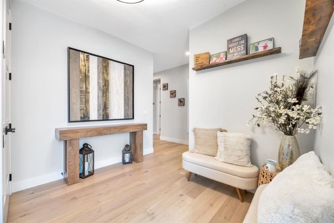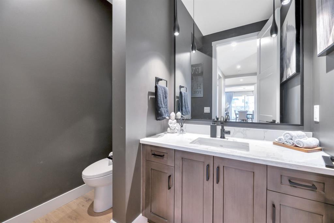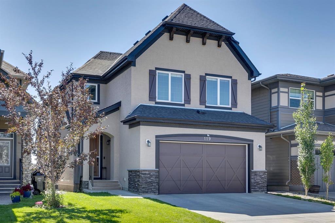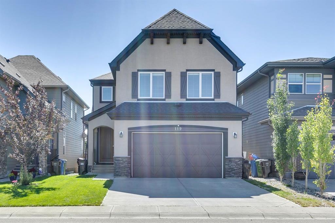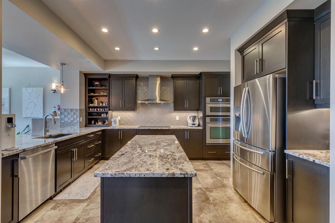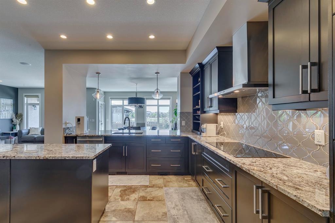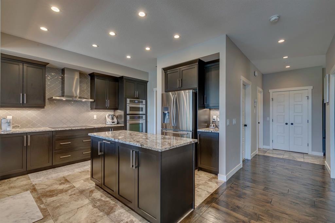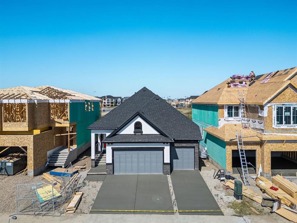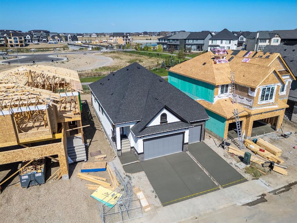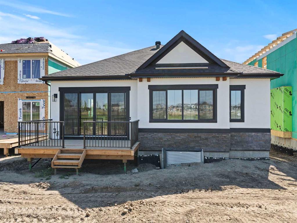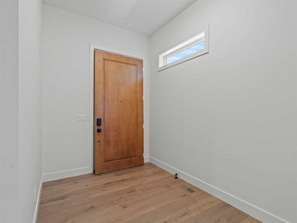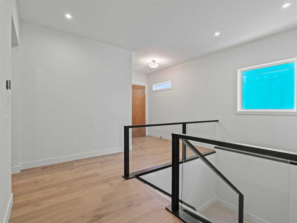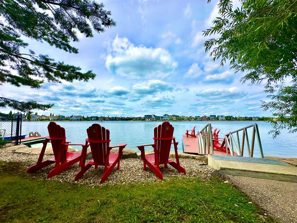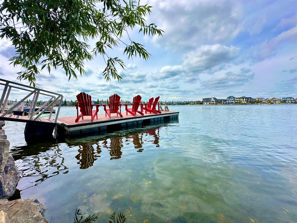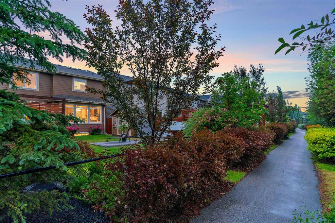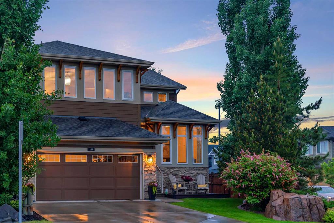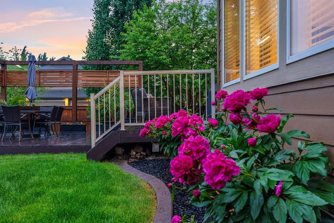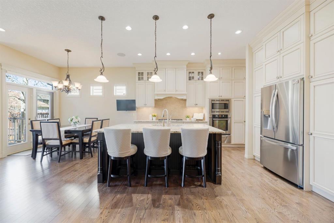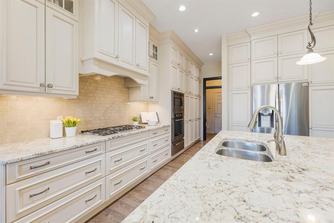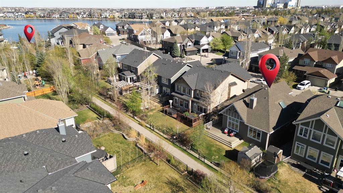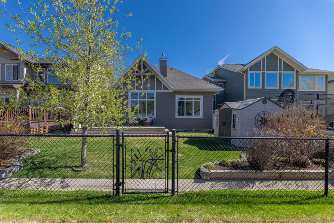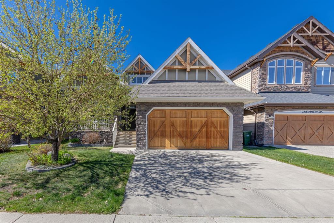230 Mahogany Place SE
Calgary T3M 1W3
MLS® Number: A2255856
$ 1,349,800
5
BEDROOMS
3 + 1
BATHROOMS
2013
YEAR BUILT
SEE THE 3D TOUR TO WALK THROUGH THIS HOME NOW. Welcome to your dream home in the exclusive estate area of Waters at Mahogany. This Calbridge-built estate property offers over 4,300 sq. ft. of luxurious living space with 5 bedrooms and 3.5 bathrooms, perfectly tucked away on a quiet cul-de-sac. Set on one of the community’s largest southwest-facing lots, the home backs directly onto a green belt with walking pathways—and As a resident of Mahogany Waters, you’ll enjoy exclusive access to two gated community pathways leading to the lake and beach areas, Inside, you’ll find soaring ceilings, 8 ft doors, and an open-concept main floor designed for gathering. The chef-inspired kitchen includes a JennAir 36” gas cooktop, electric oven, wine fridge, and an oversized island that flows seamlessly into the spacious dining and living rooms. A butler’s pantry with additional storage connects to an extra-large mudroom with direct garage access. The living space is highlighted by a beautiful stone fireplace, large windows, and custom wood beams. A dedicated office with built-in shelving completes the main floor. Upstairs, a bonus room with custom media cabinetry offers the perfect family hangout. The primary suite boasts vaulted ceilings, an expansive walk-in closet with custom built-ins, and a spa-like ensuite featuring a free-standing tub, oversized rain shower with bench, stone detail, and dual vanities separated by a full-height built-in cabinet for added storage and organization. Completing the upstairs are three additional bedrooms with walk-in closets, a four-piece split bathroom, and a large laundry room with sink, built-in cabinetry, and an oversized corner storage closet. The fully finished basement is designed for entertaining, with a wet bar/mini kitchen, rec-space, and a home theatre with a 120” screen and projector included. An oversized guest bedroom, full bathroom, and generous storage complete the lower level. Outdoors, enjoy a sun-soaked southwest backyard with a deck, gas BBQ hookup, and professionally landscaped yard that opens directly to community pathways. Car enthusiasts will appreciate the oversized heated triple garage, complete with built-in shelving and three motorized overhead storage racks, providing ample space for vehicles, home projects, and hobbies. Additional upgrades include two A/C units (one with a heat pump), a Kinetico soft water system, a brand new hot water tank (2024), a remote-controlled sprinkler system, and a premium Sonos sound system throughout. Combining elegance, comfort, and unmatched functionality, this rare Mahogany estate home delivers the ultimate family lifestyle.
| COMMUNITY | Mahogany |
| PROPERTY TYPE | Detached |
| BUILDING TYPE | House |
| STYLE | 2 Storey |
| YEAR BUILT | 2013 |
| SQUARE FOOTAGE | 3,125 |
| BEDROOMS | 5 |
| BATHROOMS | 4.00 |
| BASEMENT | Finished, Full |
| AMENITIES | |
| APPLIANCES | Central Air Conditioner, Dishwasher, Dryer, Electric Range, Garage Control(s), Garburator, Gas Cooktop, Microwave, Range Hood, Refrigerator, Wall/Window Air Conditioner, Washer, Water Softener, Window Coverings, Wine Refrigerator |
| COOLING | Central Air |
| FIREPLACE | Gas, Stone |
| FLOORING | Carpet, Hardwood, Tile |
| HEATING | Forced Air, Natural Gas |
| LAUNDRY | Laundry Room, Sink, Upper Level |
| LOT FEATURES | Back Yard, Backs on to Park/Green Space, Cul-De-Sac, Fruit Trees/Shrub(s), Landscaped, Pie Shaped Lot, Treed |
| PARKING | Heated Garage, Insulated, Triple Garage Attached |
| RESTRICTIONS | None Known |
| ROOF | Asphalt Shingle |
| TITLE | Fee Simple |
| BROKER | RE/MAX Landan Real Estate |
| ROOMS | DIMENSIONS (m) | LEVEL |
|---|---|---|
| Living Room | 23`7" x 21`5" | Basement |
| Other | 9`6" x 14`9" | Basement |
| Bedroom | 15`5" x 12`3" | Basement |
| 4pc Bathroom | Basement | |
| Living Room | 14`3" x 19`0" | Main |
| Kitchen With Eating Area | 27`8" x 16`3" | Main |
| Office | 13`2" x 9`2" | Main |
| Mud Room | 8`8" x 6`8" | Main |
| 2pc Bathroom | Main | |
| Bonus Room | 20`3" x 14`7" | Second |
| Bedroom | 11`0" x 10`9" | Second |
| Bedroom | 11`7" x 11`2" | Second |
| Bedroom | 11`0" x 14`5" | Second |
| Laundry | 8`0" x 11`2" | Second |
| 4pc Bathroom | Second | |
| 5pc Ensuite bath | Second | |
| Bedroom - Primary | 20`9" x 18`4" | Second |

