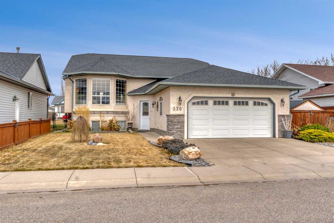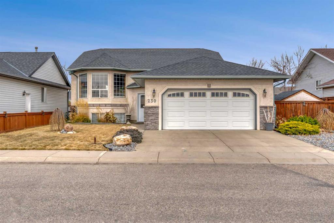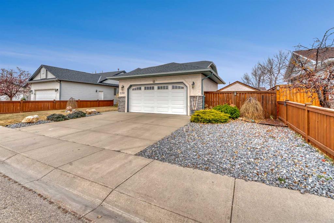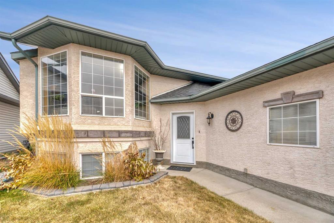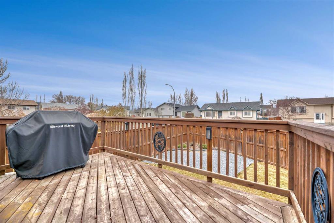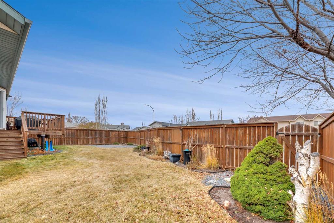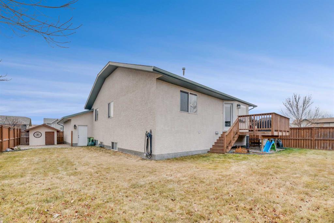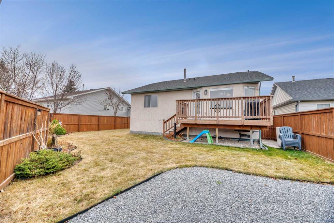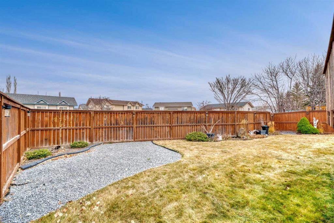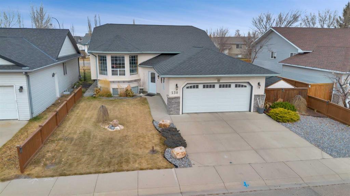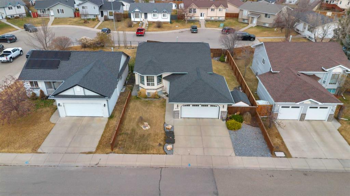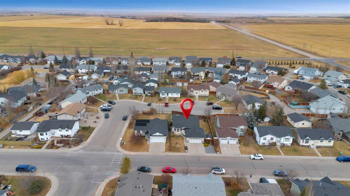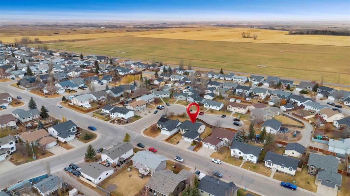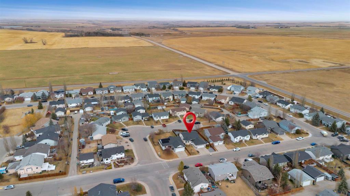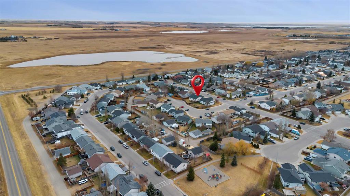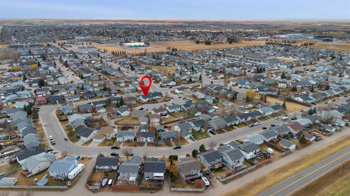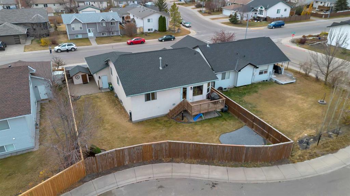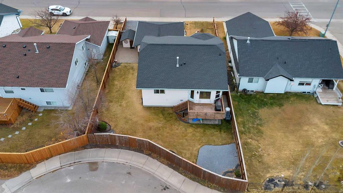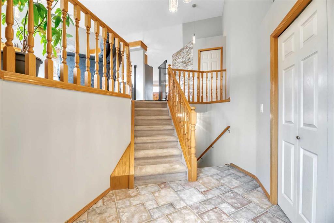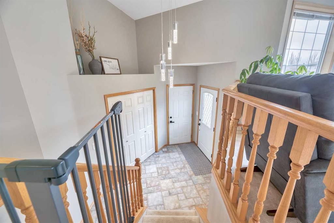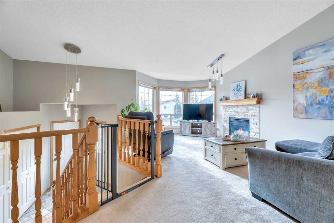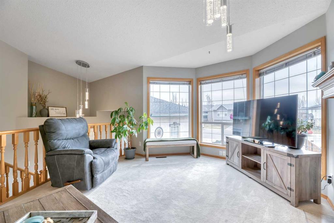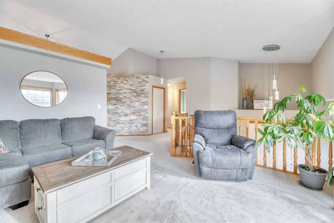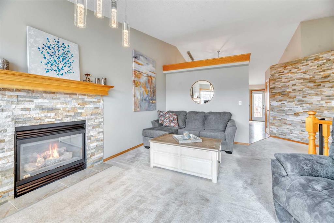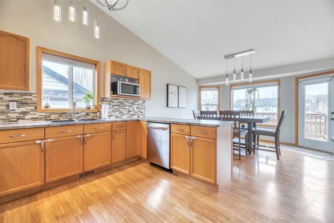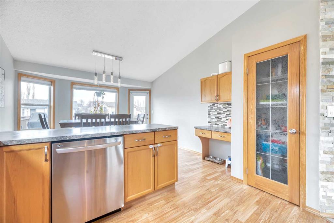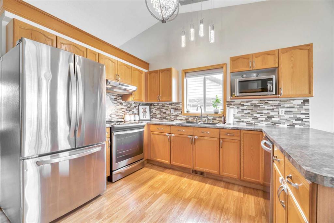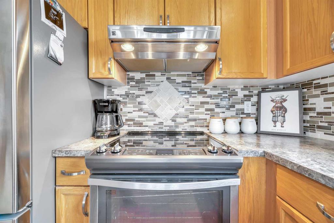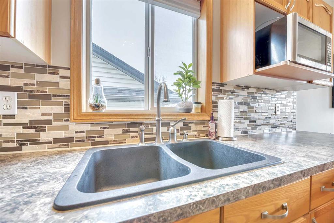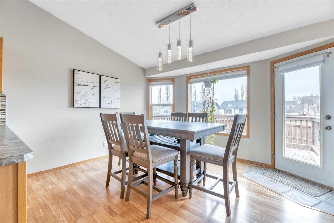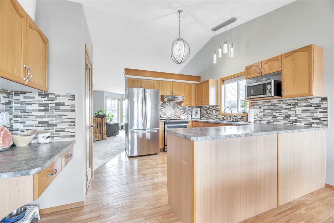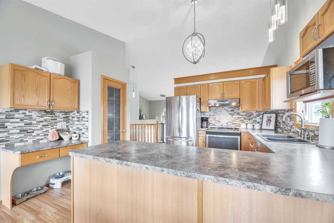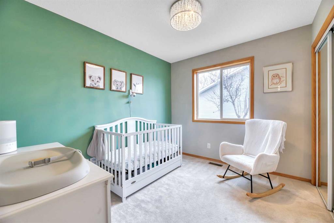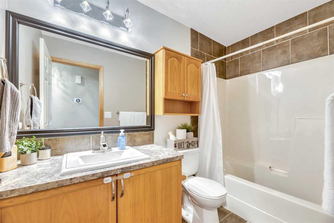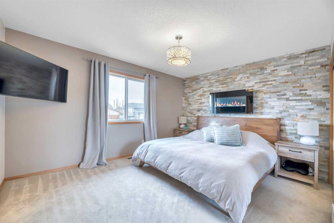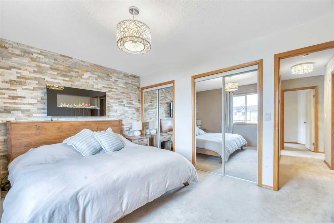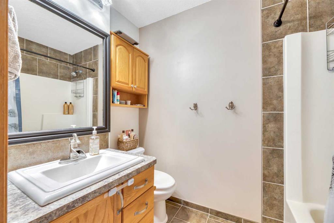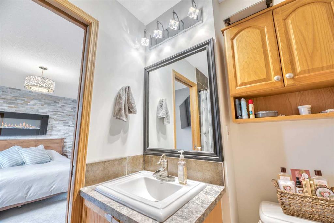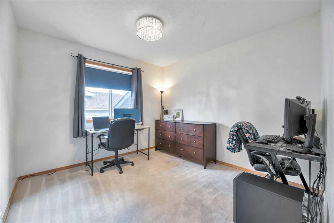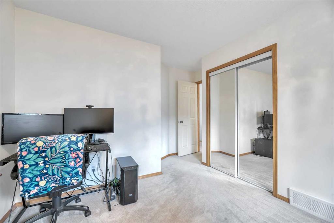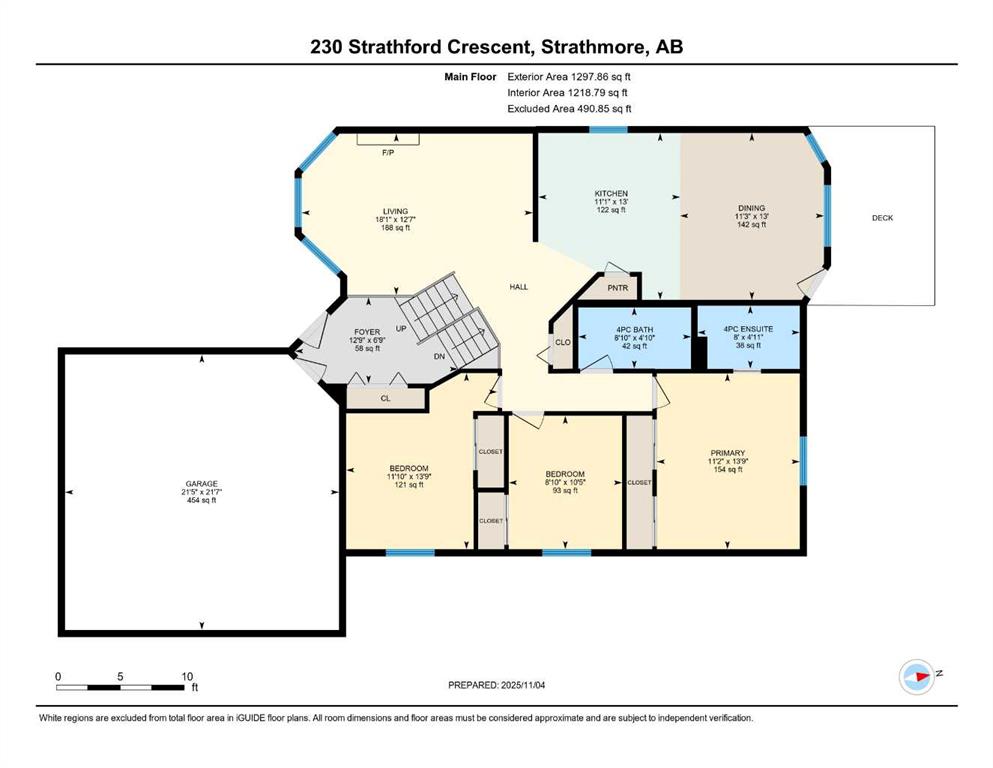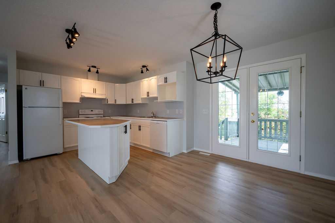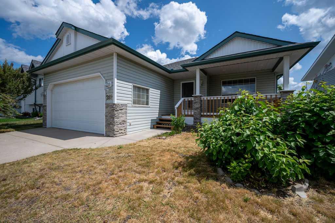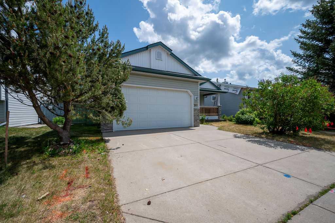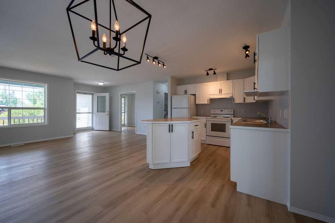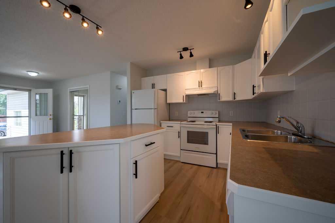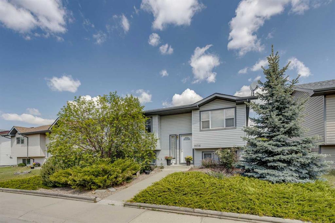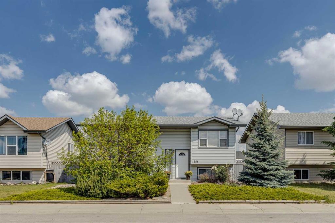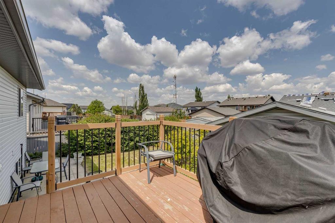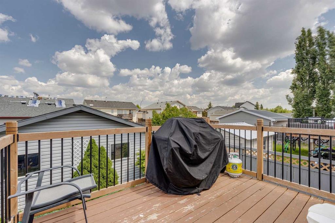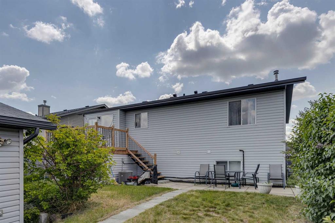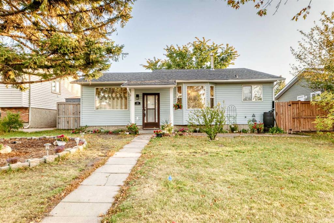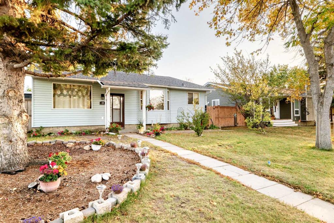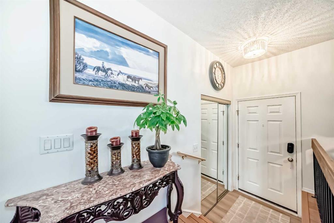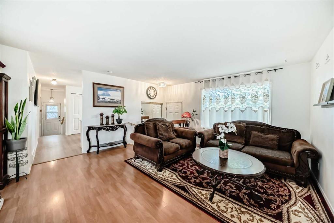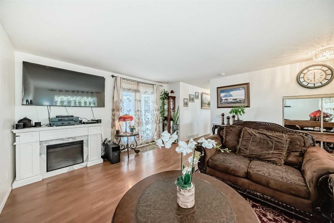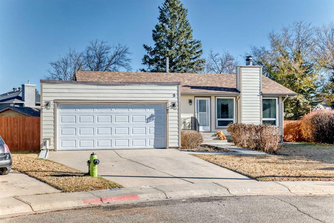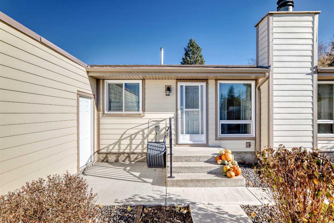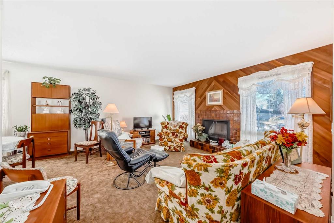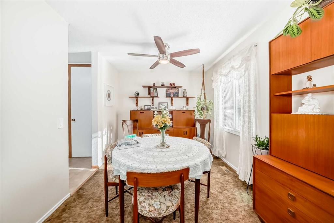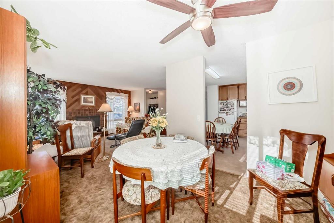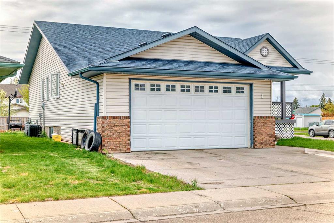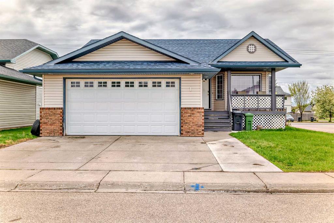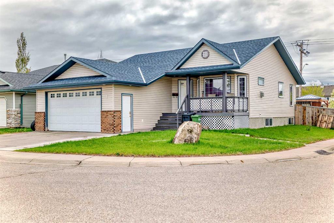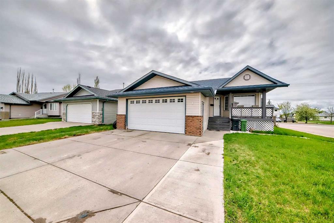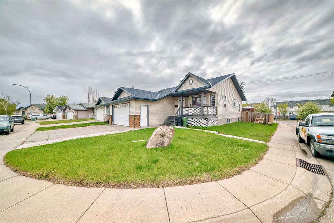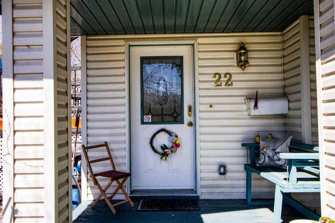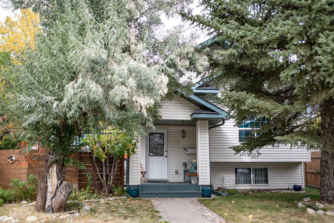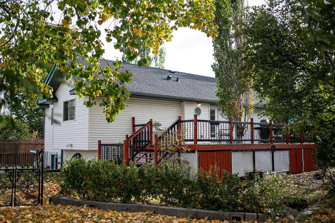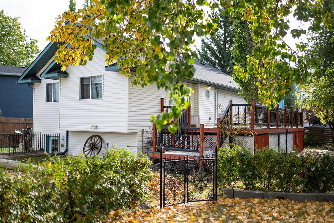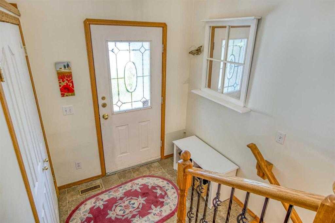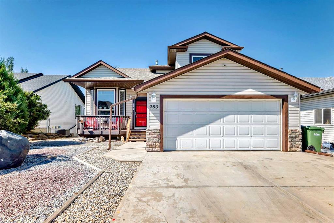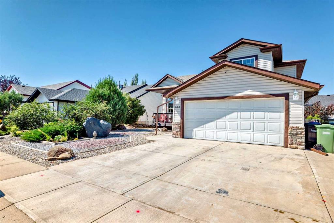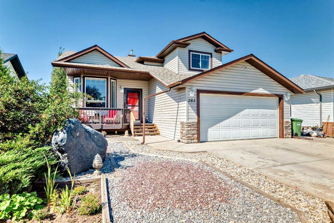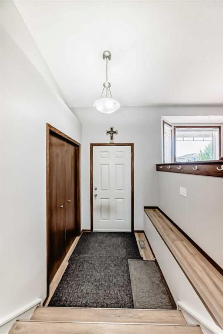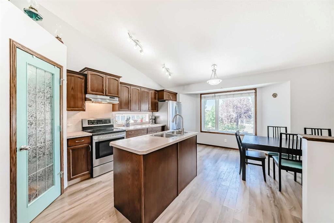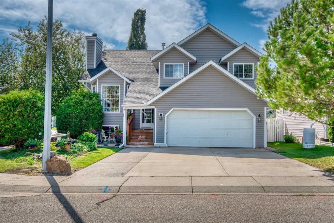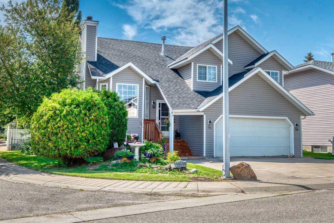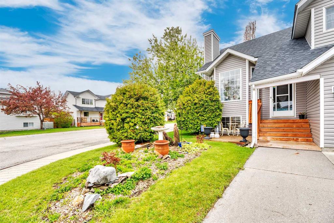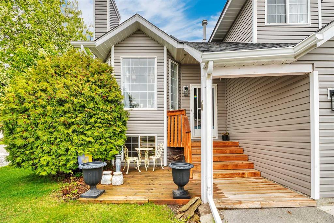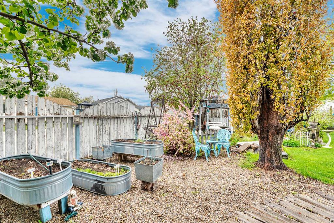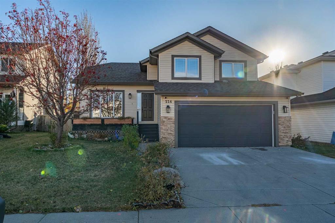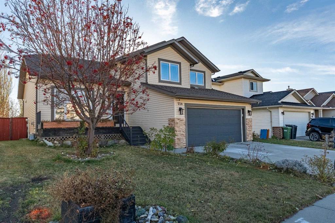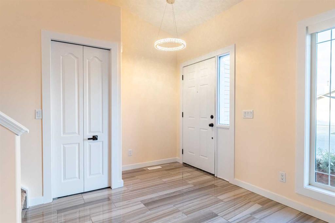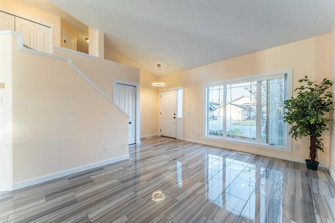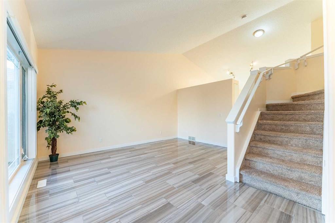230 Strathford Crescent
Strathmore T1p 1N8
MLS® Number: A2268664
$ 509,900
3
BEDROOMS
2 + 0
BATHROOMS
1,297
SQUARE FEET
1998
YEAR BUILT
Welcome to 230 Strathford Crescent—an immaculate bi-level offering 1,284 sq. ft. above grade, Roof was done in July. And Freshly Painted Has vaulted ceilings, and a bright, open feel. The main floor features a sunny living room, a functional kitchen with great prep space, and a dining area with easy access to the backyard—ideal for BBQs and summer hangouts. You’ll find 3 bedrooms on this level, including a comfortable primary suite with its own ensuite, plus a convenient 4-piece main bath. The unfinished basement is wide open with excellent ceiling height—ready for your ideas (family room, extra bedrooms, gym, or workshop). Outside, enjoy a large, fenced backyard with dedicated RV parking and plenty of room for kids, pets, or a future garage. Built in 1998, this home has that “well-kept, move-in ready” vibe with room to grow. Location is a winner: close to schools, the hospital, the rec centre and swimming pool, with everyday shopping nearby and Walmart just a short drive away. A solid choice for first-time buyers, downsizers seeking fewer stairs, or investors looking for dependable value.
| COMMUNITY | Strathaven |
| PROPERTY TYPE | Detached |
| BUILDING TYPE | House |
| STYLE | Bi-Level |
| YEAR BUILT | 1998 |
| SQUARE FOOTAGE | 1,297 |
| BEDROOMS | 3 |
| BATHROOMS | 2.00 |
| BASEMENT | Full |
| AMENITIES | |
| APPLIANCES | Built-In Electric Range, Central Air Conditioner, Dishwasher, Electric Range, Garage Control(s), Range Hood, Refrigerator, Window Coverings |
| COOLING | Central Air |
| FIREPLACE | N/A |
| FLOORING | Carpet, Ceramic Tile, Laminate |
| HEATING | Forced Air, Natural Gas |
| LAUNDRY | In Basement |
| LOT FEATURES | Back Yard, See Remarks |
| PARKING | Asphalt, Double Garage Attached |
| RESTRICTIONS | None Known |
| ROOF | Asphalt Shingle |
| TITLE | Fee Simple |
| BROKER | CIR Realty |
| ROOMS | DIMENSIONS (m) | LEVEL |
|---|---|---|
| 4pc Bathroom | 4`10" x 8`10" | Main |
| 4pc Ensuite bath | 4`11" x 8`0" | Main |
| Bedroom | 13`9" x 11`10" | Main |
| Bedroom | 10`5" x 8`10" | Main |
| Dining Room | 13`0" x 11`3" | Main |
| Foyer | 6`9" x 12`9" | Main |
| Kitchen | 13`0" x 11`1" | Main |
| Living Room | 12`7" x 18`1" | Main |
| Bedroom - Primary | 13`9" x 11`2" | Main |

