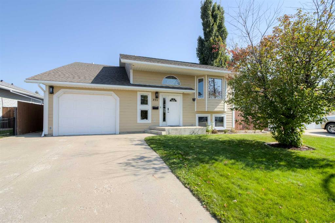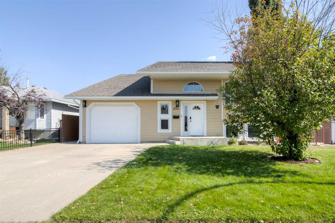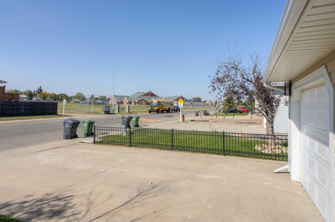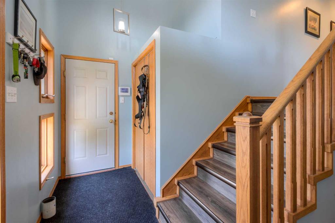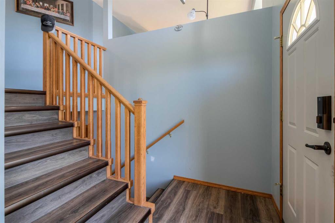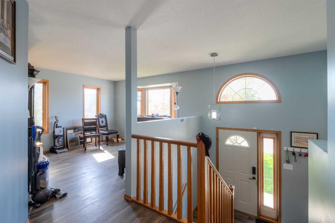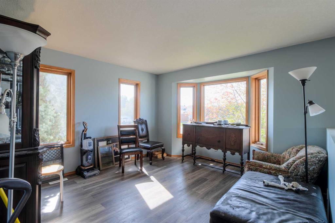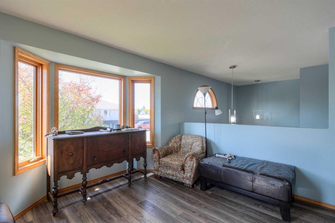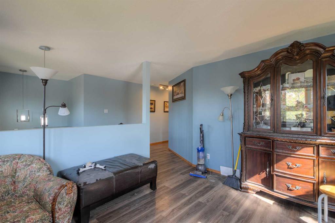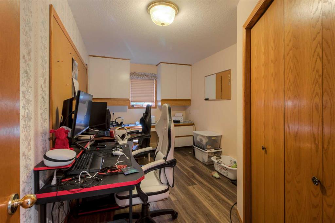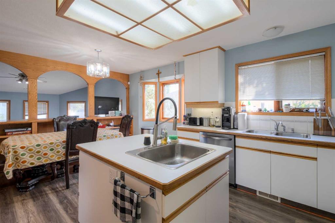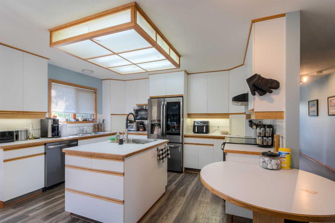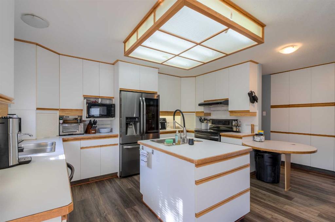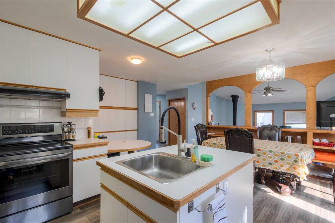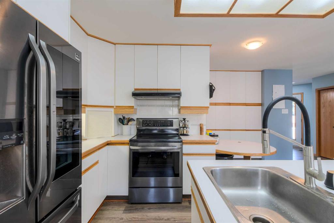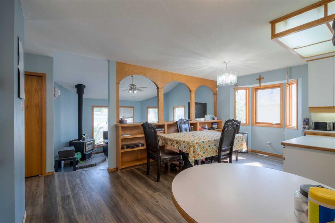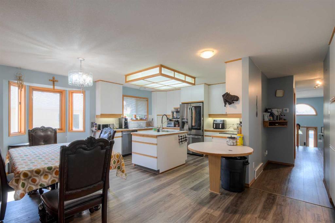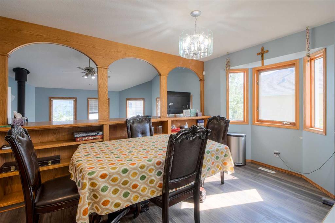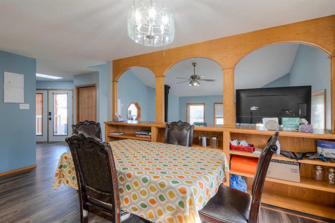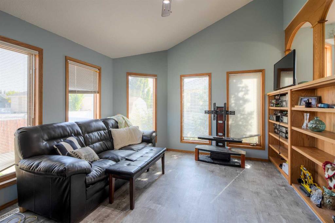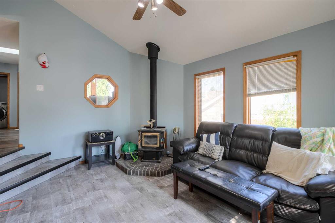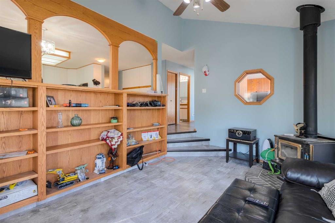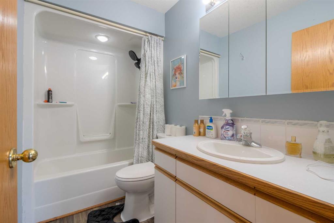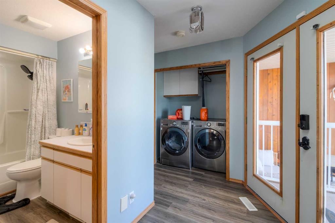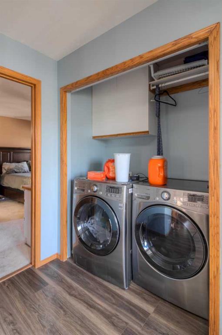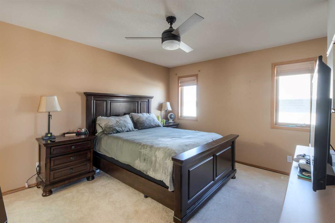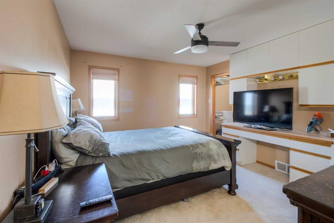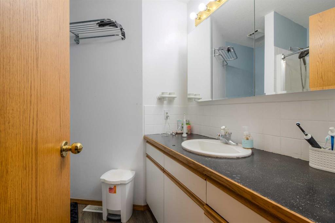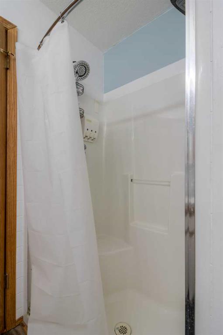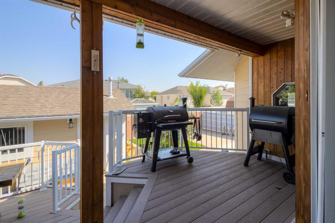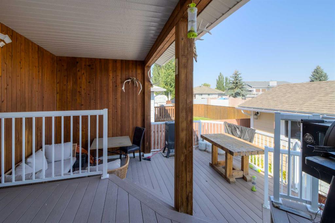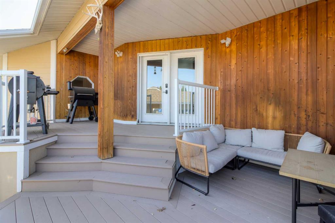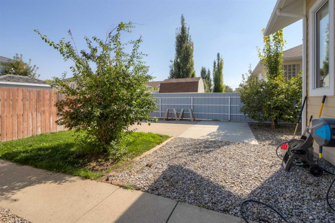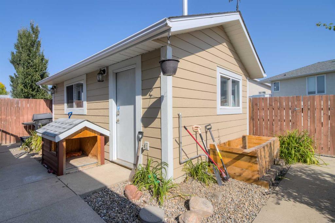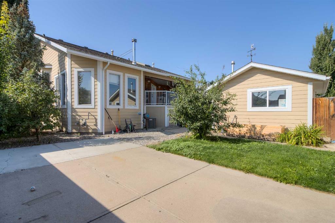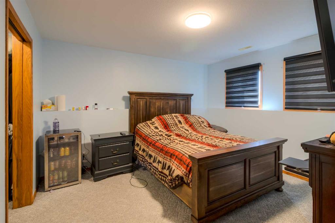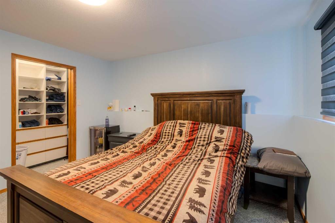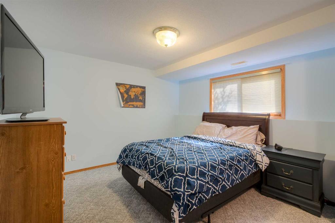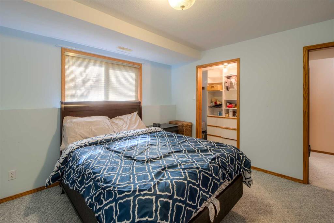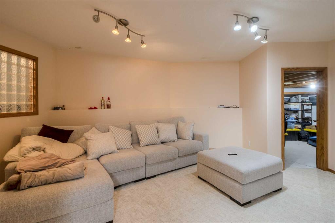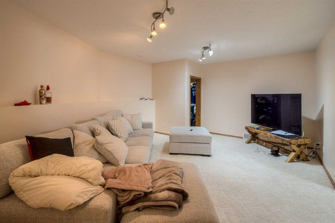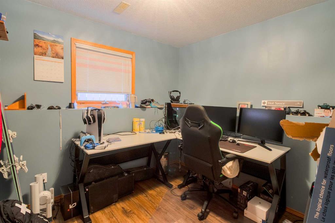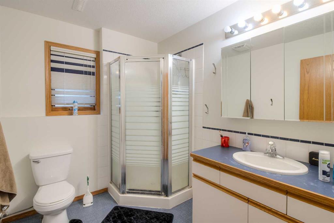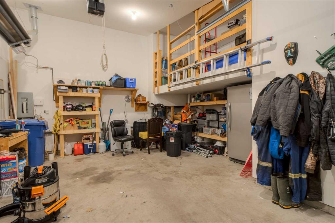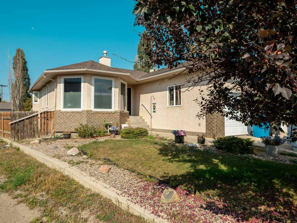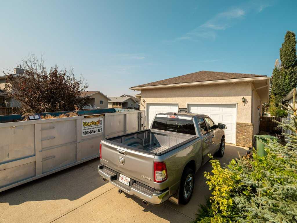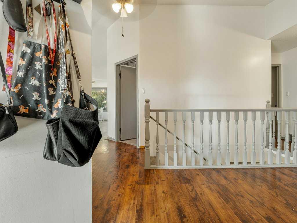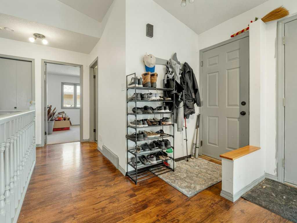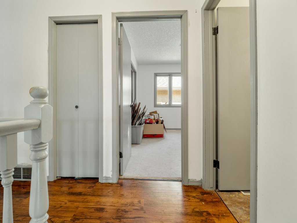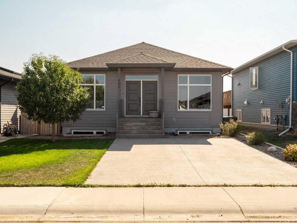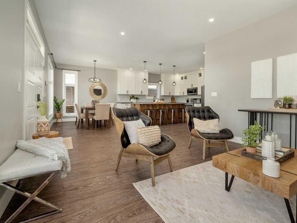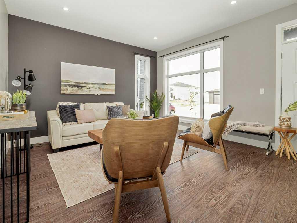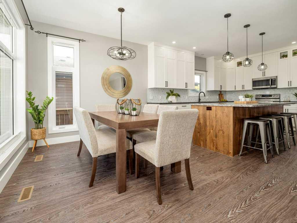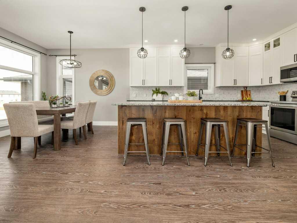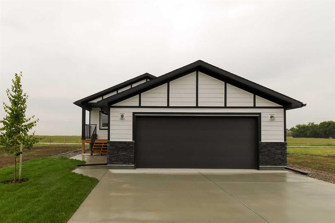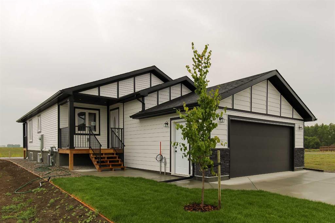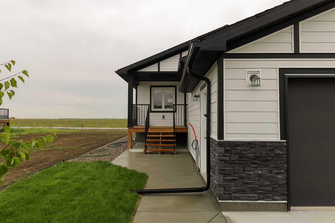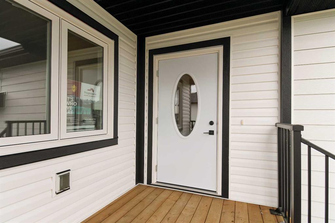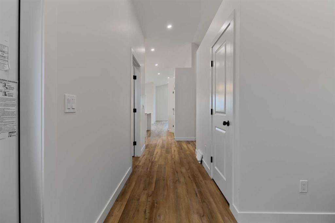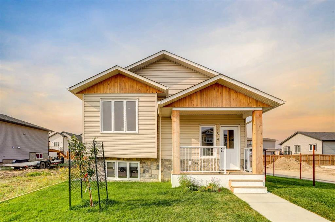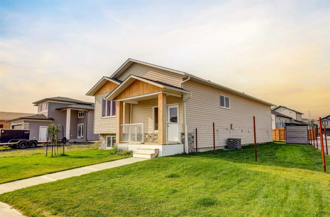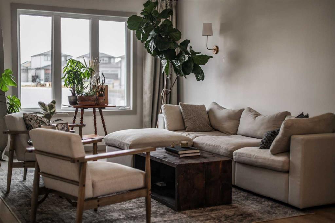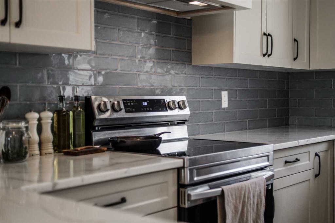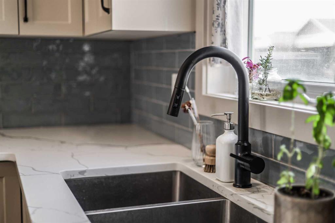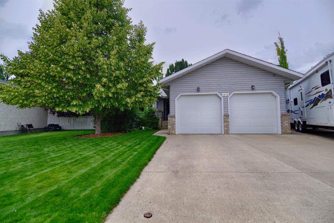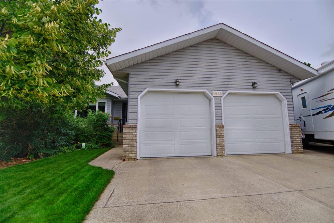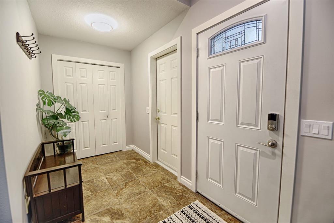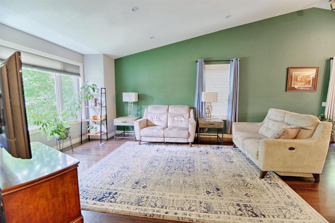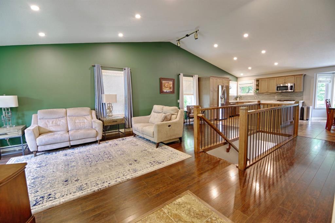2311 11 Street
Coaldale T1M1N4
MLS® Number: A2255577
$ 490,000
4
BEDROOMS
3 + 0
BATHROOMS
1,537
SQUARE FEET
1994
YEAR BUILT
Not your cookie cutter home! Ideally located across from Jenny Emery Elementary School, this unique property offers both comfort and convenience. The main floor features a bright living room, a spacious kitchen with brand-new appliances, and an open dining area overlooking the sunken family room — perfect for gatherings and cozy evenings. Tucked around the corner is the primary suite, along with main-floor laundry and a full bathroom. A second bedroom on this level makes an ideal guest room or home office. The fully finished basement provides even more living space with two additional bedrooms, a large rec room, den, and plenty of storage. Outside, you’ll love the landscaped backyard complete with a covered deck, parking pad, and shed. A single attached garage with an upper storage loft adds practicality to this inviting home.
| COMMUNITY | |
| PROPERTY TYPE | Detached |
| BUILDING TYPE | House |
| STYLE | Bi-Level |
| YEAR BUILT | 1994 |
| SQUARE FOOTAGE | 1,537 |
| BEDROOMS | 4 |
| BATHROOMS | 3.00 |
| BASEMENT | Finished, Full |
| AMENITIES | |
| APPLIANCES | See Remarks |
| COOLING | Central Air |
| FIREPLACE | N/A |
| FLOORING | Carpet, Laminate |
| HEATING | Forced Air |
| LAUNDRY | Main Level |
| LOT FEATURES | Back Lane, Back Yard, Landscaped |
| PARKING | Off Street, Single Garage Attached |
| RESTRICTIONS | None Known |
| ROOF | Asphalt Shingle |
| TITLE | Fee Simple |
| BROKER | REAL BROKER |
| ROOMS | DIMENSIONS (m) | LEVEL |
|---|---|---|
| Game Room | 17`6" x 13`10" | Basement |
| Bedroom | 11`6" x 12`4" | Basement |
| Bedroom | 11`10" x 12`5" | Basement |
| Office | 7`7" x 9`2" | Basement |
| Office | 13`9" x 7`3" | Basement |
| 3pc Bathroom | 8`3" x 6`9" | Basement |
| Storage | 15`6" x 11`11" | Basement |
| Furnace/Utility Room | 5`1" x 7`10" | Basement |
| Foyer | 12`0" x 4`3" | Main |
| Living Room | 12`3" x 13`10" | Main |
| Living Room | 16`0" x 12`5" | Main |
| Kitchen | 14`0" x 10`4" | Main |
| Dining Room | 15`4" x 8`1" | Main |
| Bedroom | 15`6" x 8`11" | Main |
| 4pc Bathroom | 5`1" x 8`9" | Main |
| Bedroom - Primary | 13`8" x 12`0" | Main |
| 3pc Ensuite bath | 7`0" x 7`7" | Main |
| Mud Room | 9`7" x 10`3" | Main |

