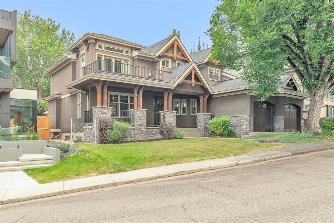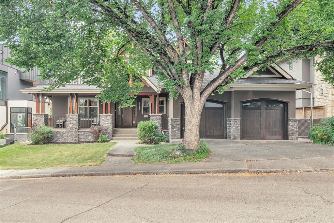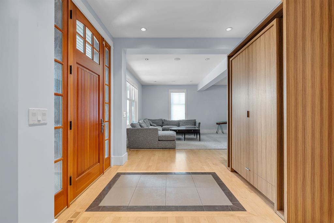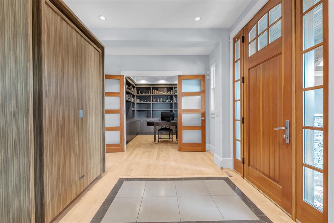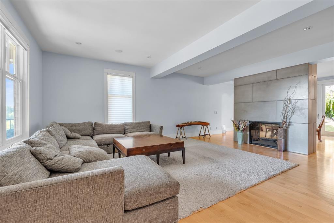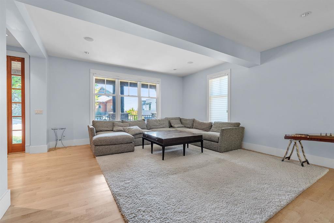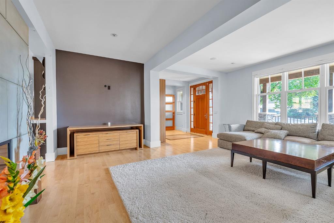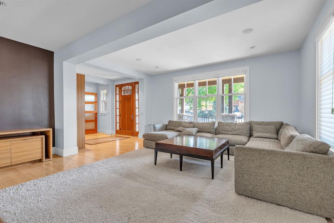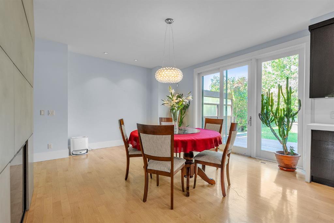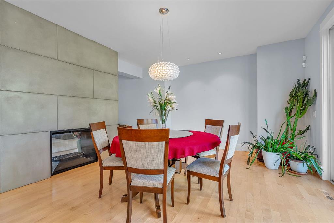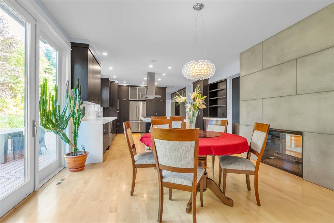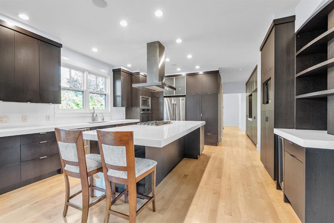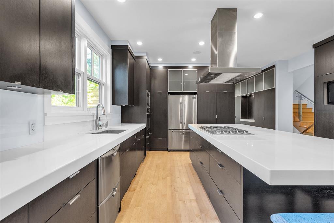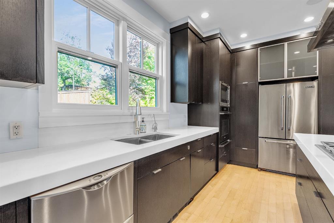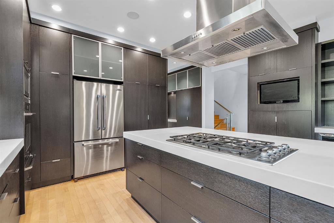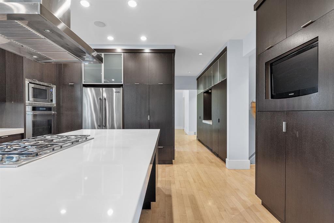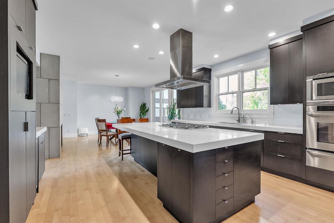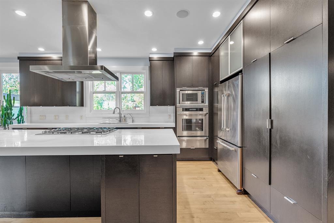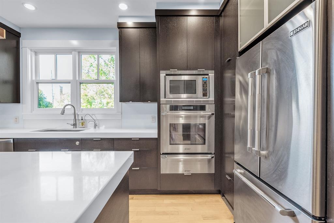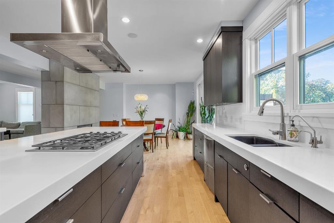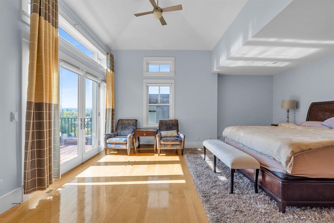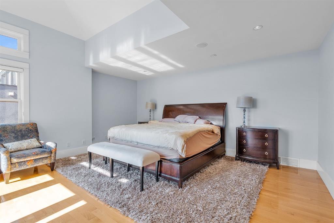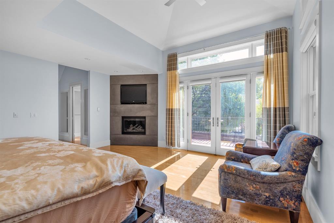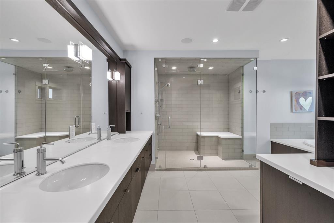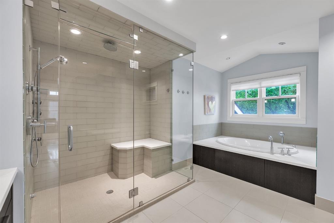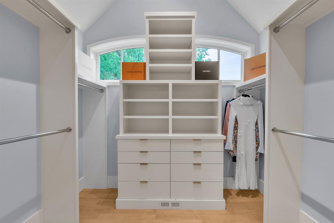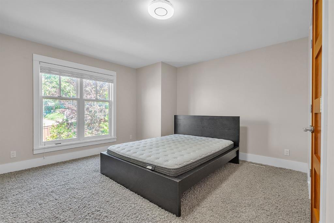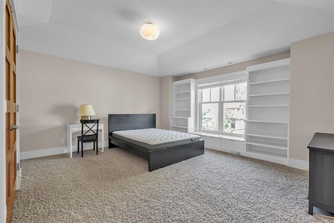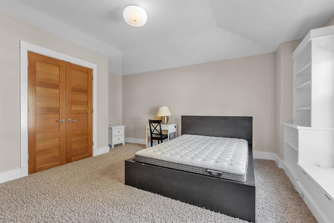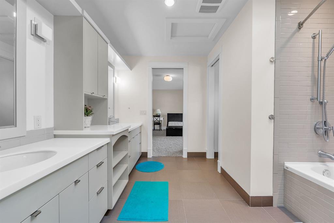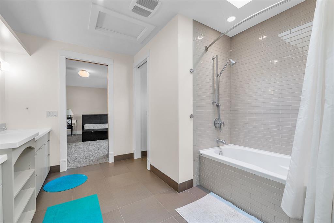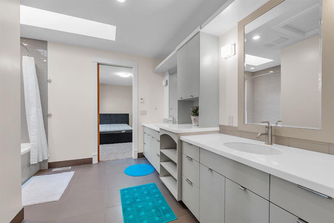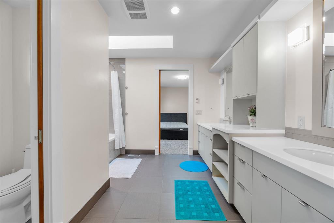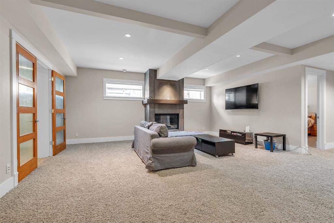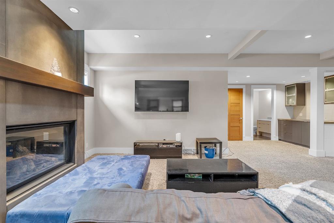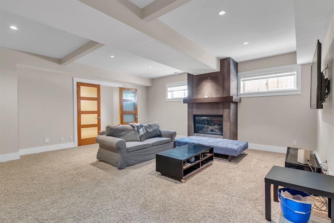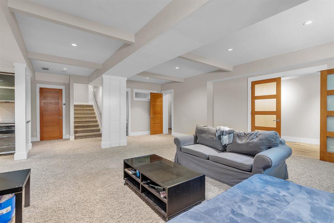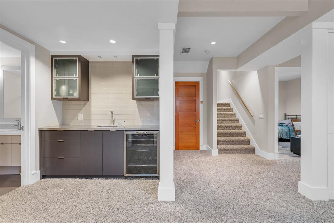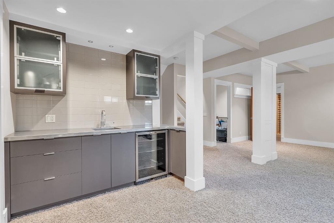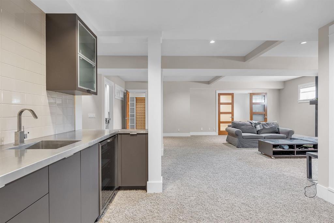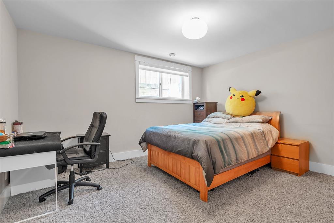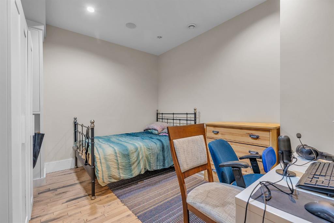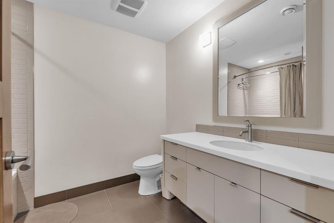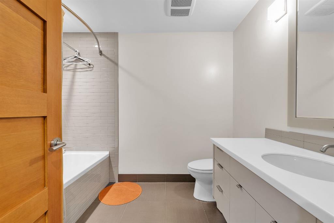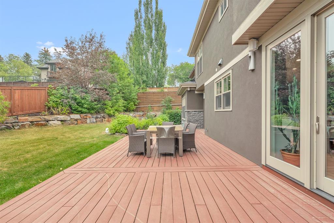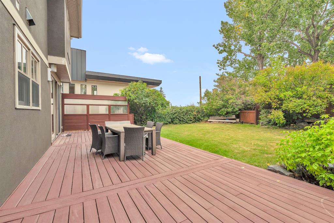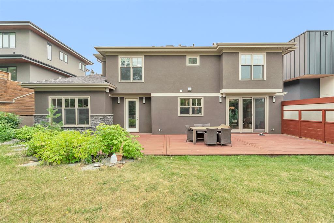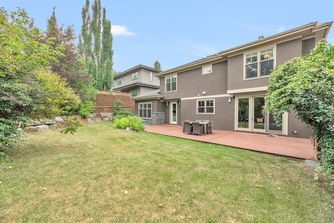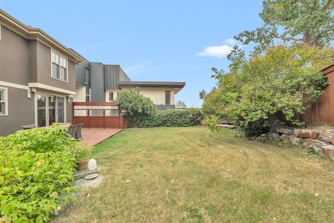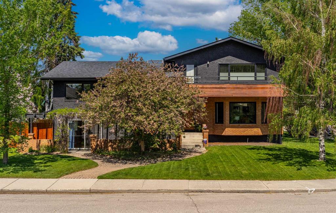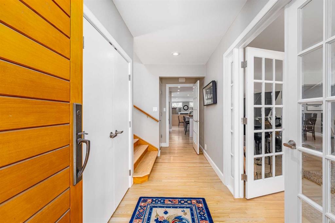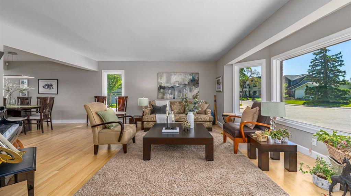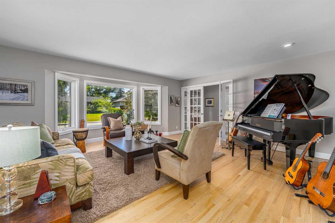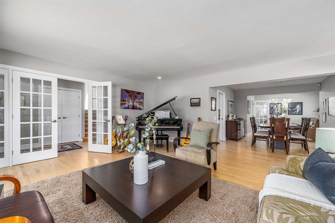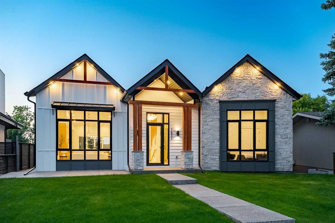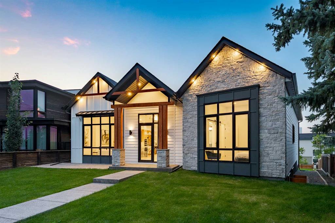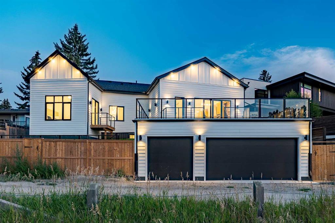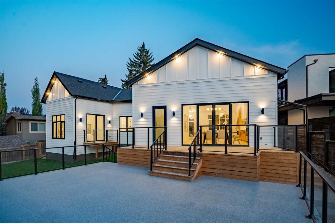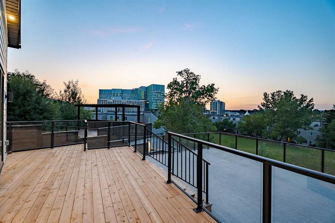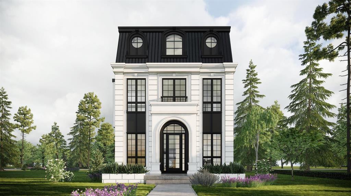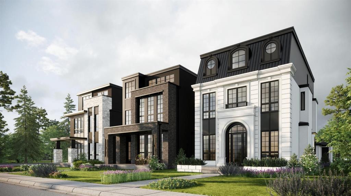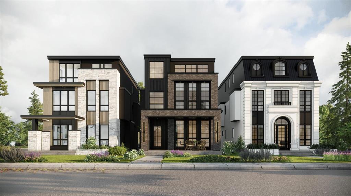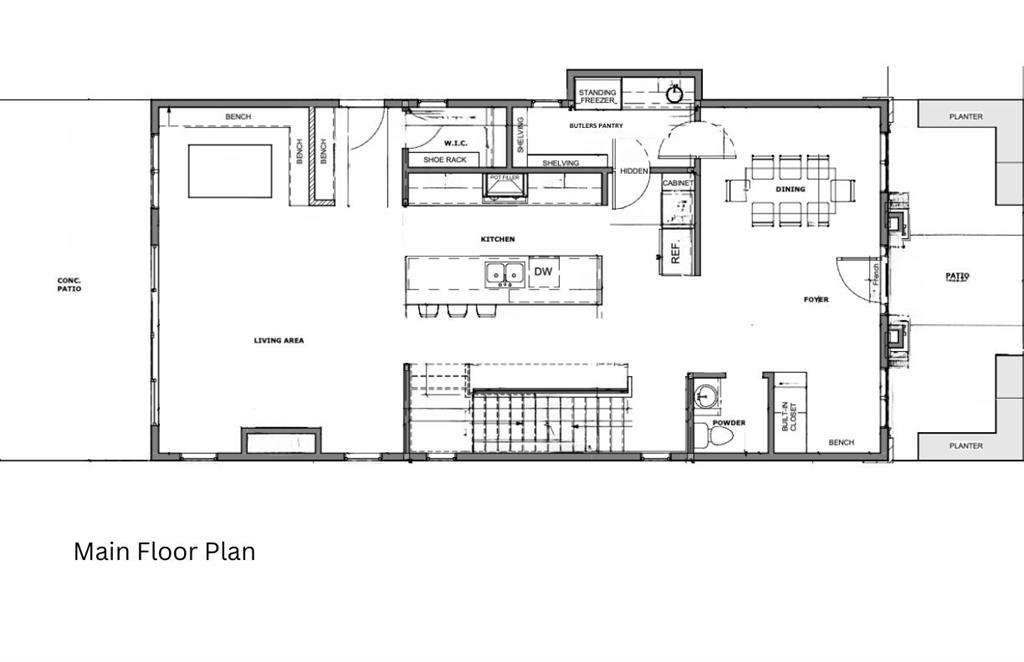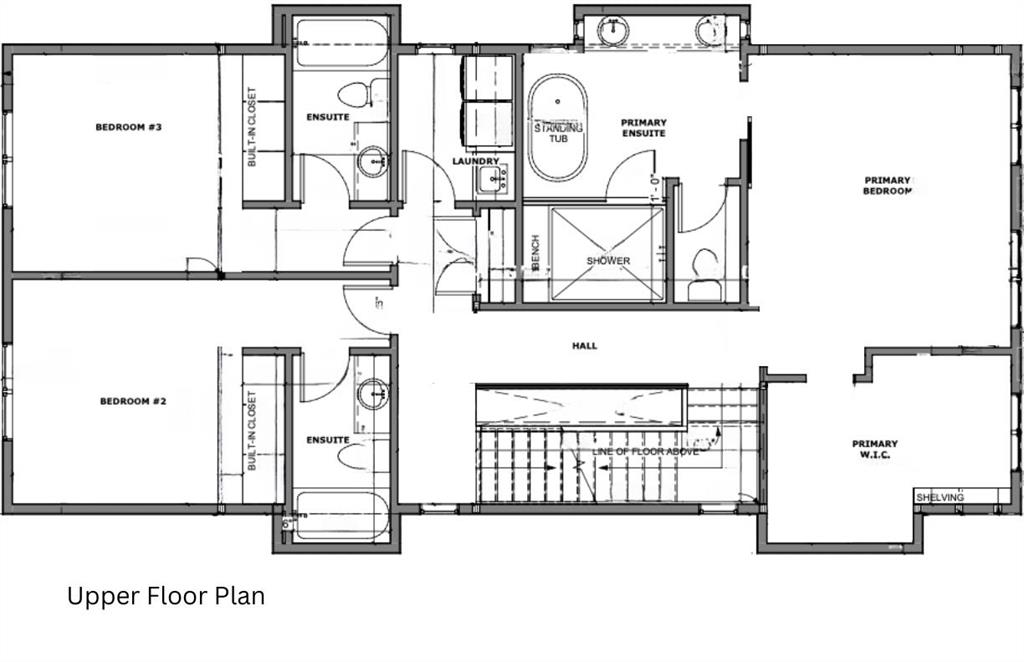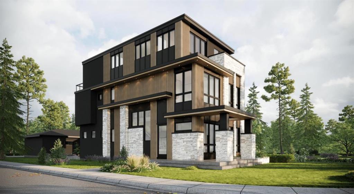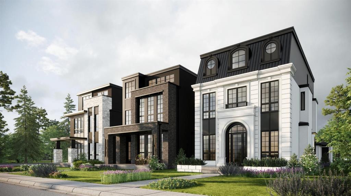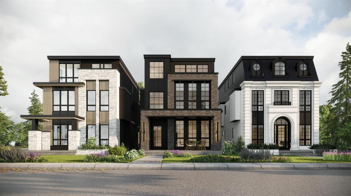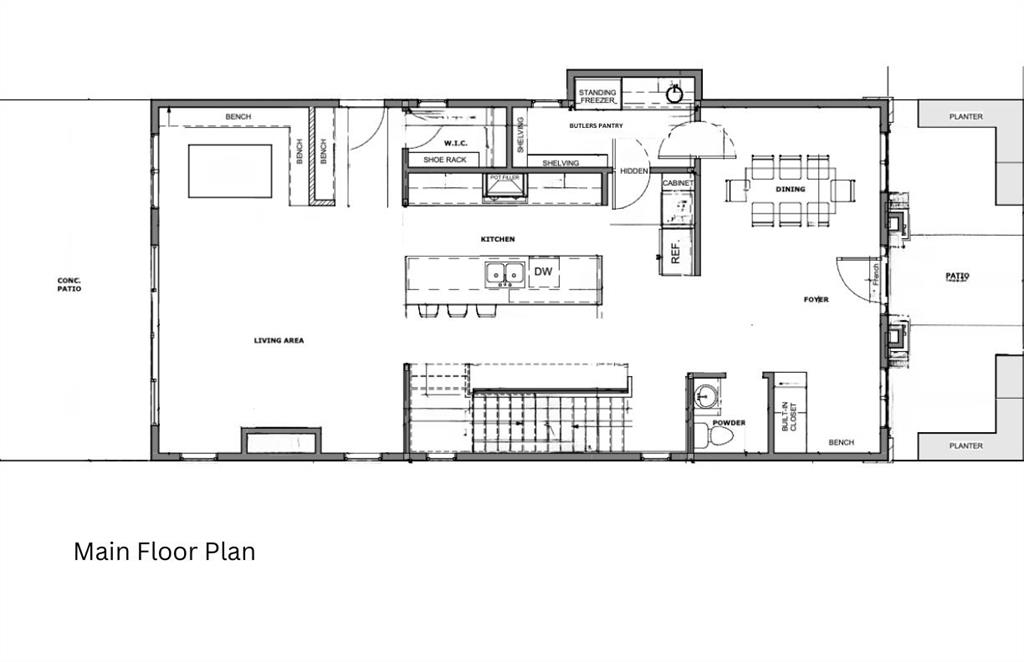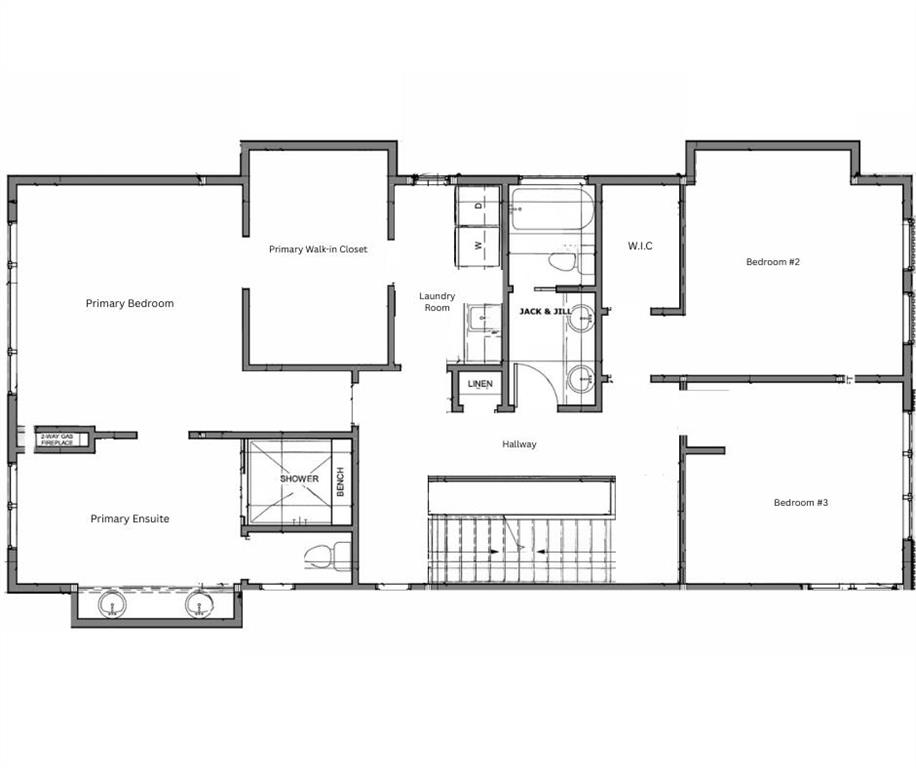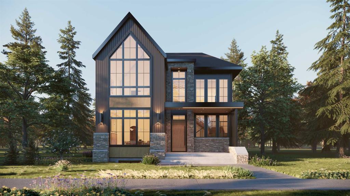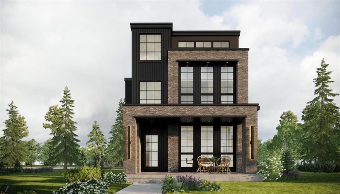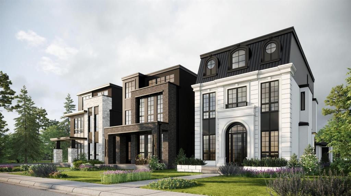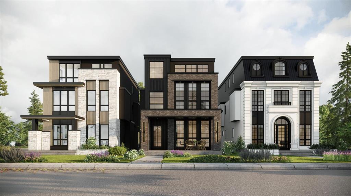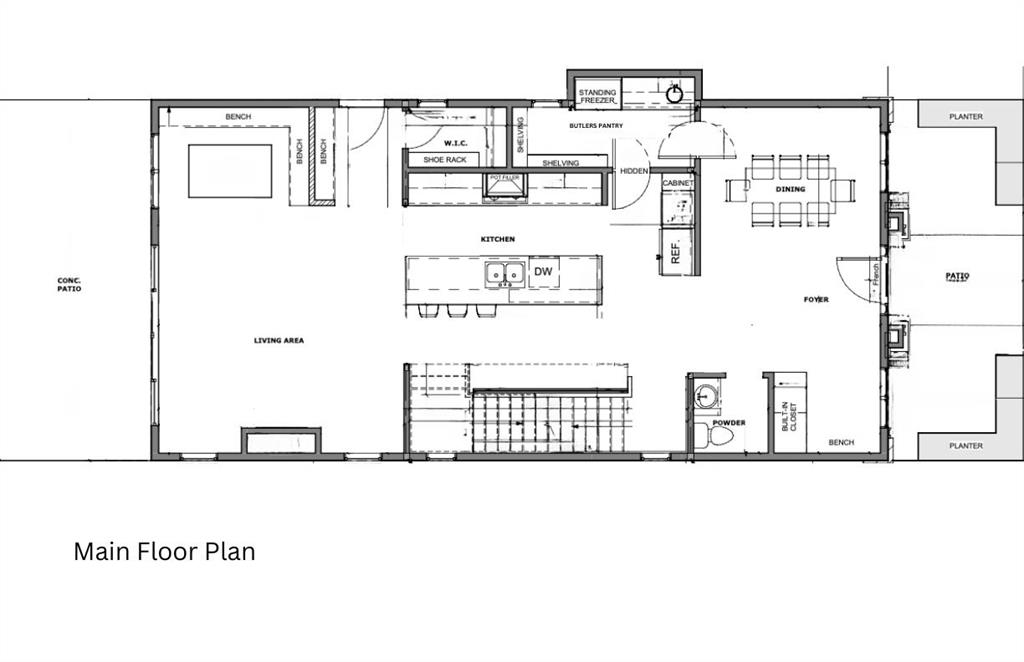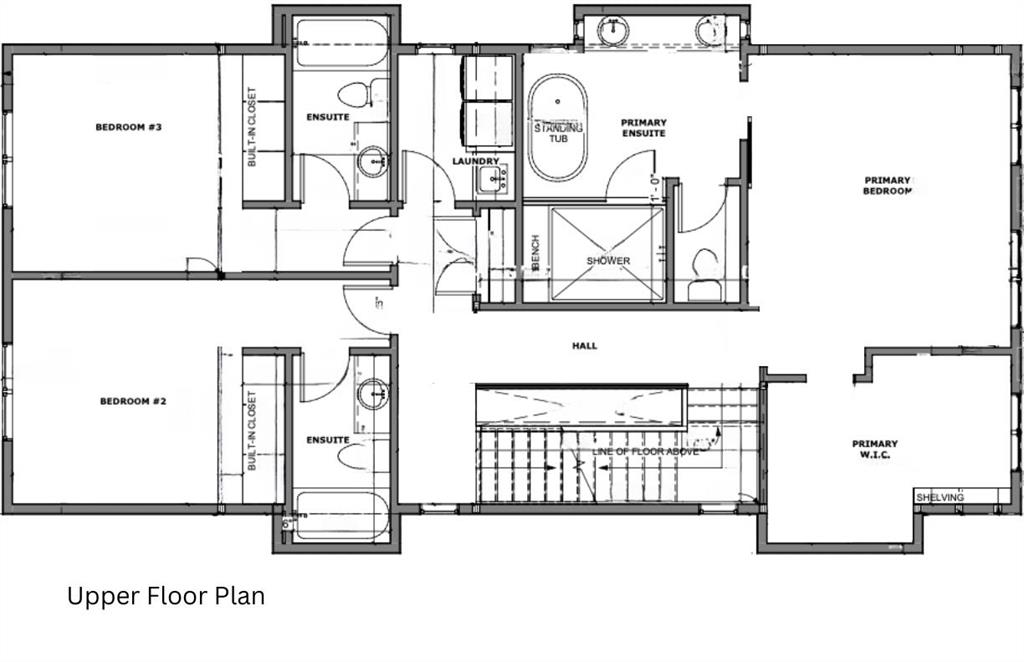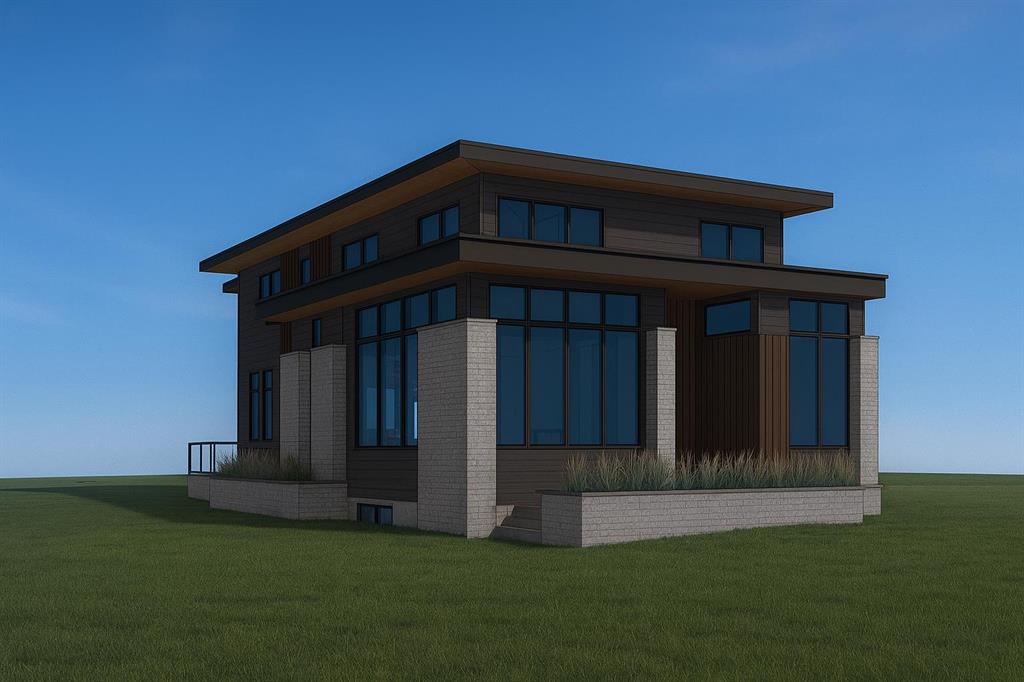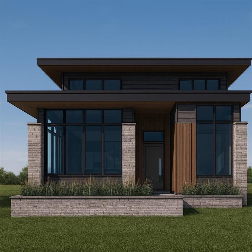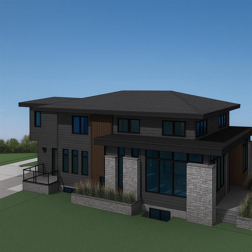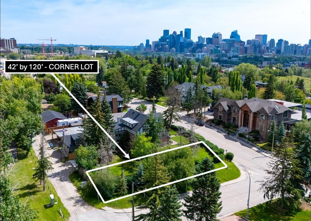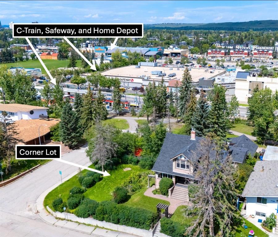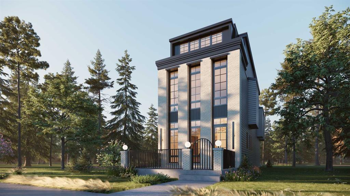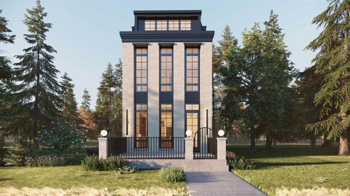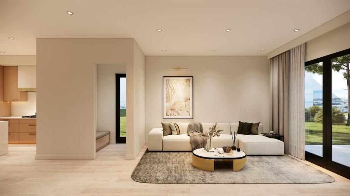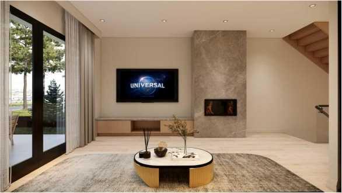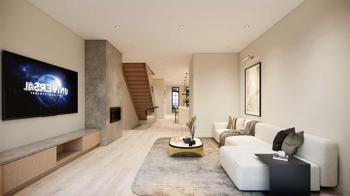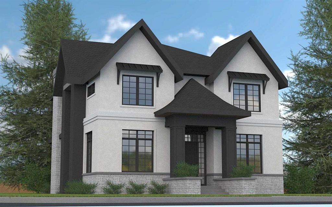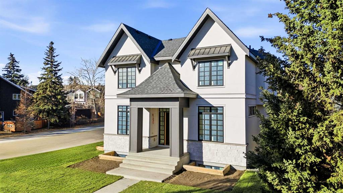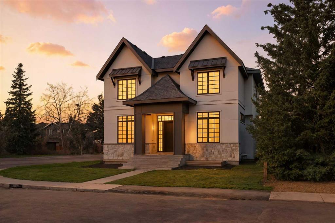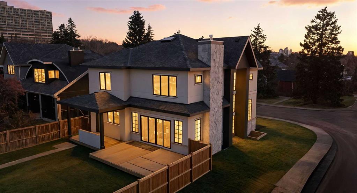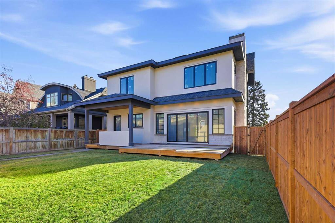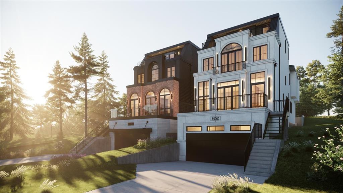2312 12 Avenue NW
Calgary T3N 1K3
MLS® Number: A2256575
$ 2,330,000
4
BEDROOMS
4 + 1
BATHROOMS
3,407
SQUARE FEET
2007
YEAR BUILT
Welcome to 2312 12 Avenue NW, where contemporary elegance meets everyday comfort in one of Calgary’s most coveted inner-city neighbourhoods. Designed with an emphasis on light and space, this residence welcomes you with soaring ceilings, walls of windows, and a seamless open-concept layout that invites both connection and calm. At the heart of the home, a dramatic double-sided fireplace creates a sophisticated focal point, linking the airy living room to the dining area that flows effortlessly to the outdoors. The gourmet kitchen is a masterclass in modern design, boasting sleek custom cabinetry, integrated premium appliances, and an oversized quartz island crafted for gatherings. Upstairs, the primary suite is a sanctuary of style, featuring vaulted ceilings, a private balcony with treetop views, and a spa-inspired ensuite designed for true relaxation. Secondary bedrooms are equally inviting, offering generous proportions and thoughtful details. The fully finished lower level extends the living experience with a spacious family room anchored by a statement fireplace, ideal for cozy evenings or lively entertaining. Outside, a tranquil backyard oasis with mature landscaping and an expansive deck provides the perfect backdrop for summer soirées or quiet mornings with coffee. Tucked away on a serene, tree-lined street just minutes from downtown, parks, schools, and amenities, this home offers more than just a place to live — it offers a lifestyle of refinement, convenience, and connection.
| COMMUNITY | Hounsfield Heights/Briar Hill |
| PROPERTY TYPE | Detached |
| BUILDING TYPE | House |
| STYLE | 2 Storey |
| YEAR BUILT | 2007 |
| SQUARE FOOTAGE | 3,407 |
| BEDROOMS | 4 |
| BATHROOMS | 5.00 |
| BASEMENT | Full |
| AMENITIES | |
| APPLIANCES | Bar Fridge, Built-In Oven, Dishwasher, Dryer, Microwave, Range Hood, Refrigerator, Washer, Window Coverings |
| COOLING | Central Air |
| FIREPLACE | Gas |
| FLOORING | Carpet, Ceramic Tile, Hardwood |
| HEATING | Forced Air |
| LAUNDRY | Main Level |
| LOT FEATURES | Back Lane, Back Yard |
| PARKING | Double Garage Attached |
| RESTRICTIONS | None Known |
| ROOF | Asphalt Shingle |
| TITLE | Fee Simple |
| BROKER | The Real Estate District |
| ROOMS | DIMENSIONS (m) | LEVEL |
|---|---|---|
| Family Room | 19`8" x 19`2" | Basement |
| Flex Space | 12`1" x 10`4" | Basement |
| Bedroom | 13`10" x 11`9" | Basement |
| 4pc Bathroom | Basement | |
| Living Room | 19`8" x 16`2" | Main |
| Kitchen | 16`2" x 15`3" | Main |
| Dining Room | 12`5" x 12`5" | Main |
| 2pc Bathroom | Main | |
| 3pc Ensuite bath | Main | |
| Office | 9`4" x 9`2" | Main |
| Flex Space | 16`1" x 13`8" | Main |
| Laundry | 8`6" x 7`5" | Main |
| Bedroom - Primary | 18`0" x 16`5" | Upper |
| 5pc Ensuite bath | Upper | |
| Bedroom | 13`3" x 13`1" | Upper |
| Bedroom | 16`7" x 14`3" | Upper |
| 5pc Bathroom | Upper |

