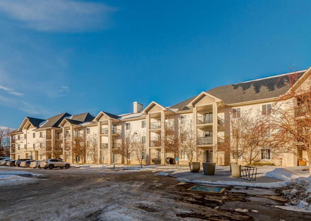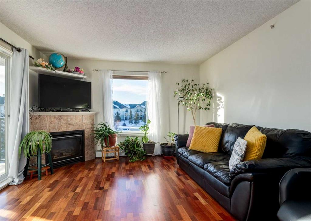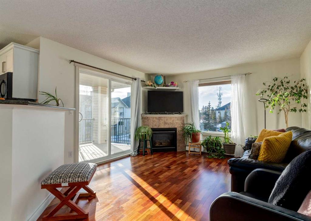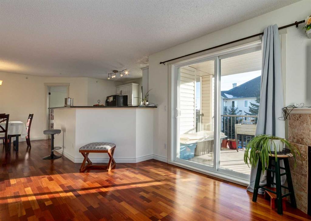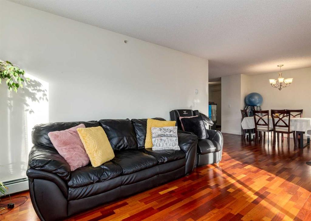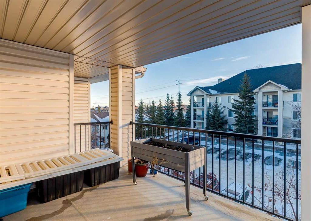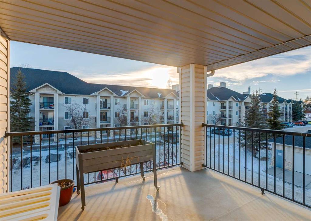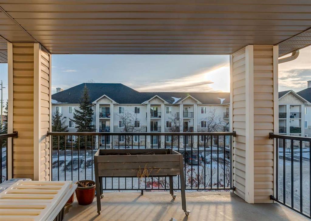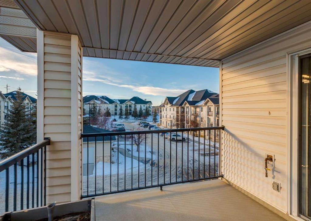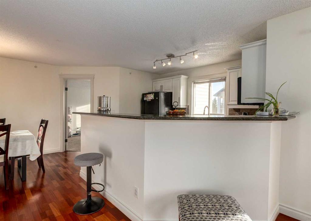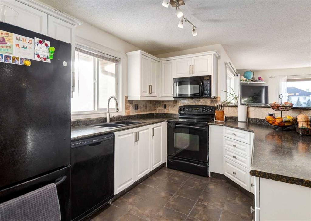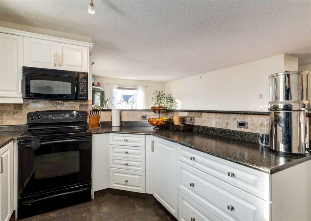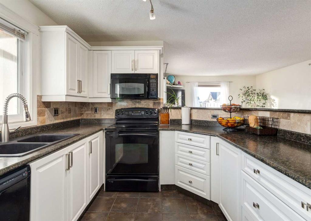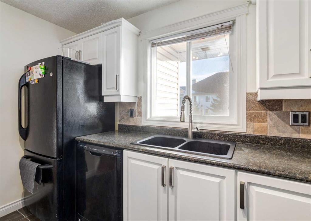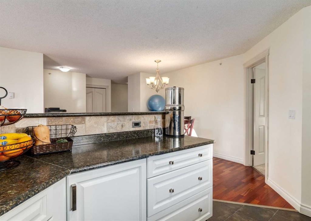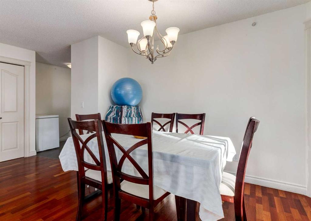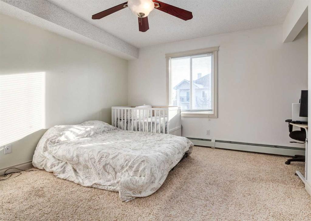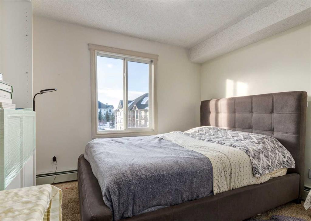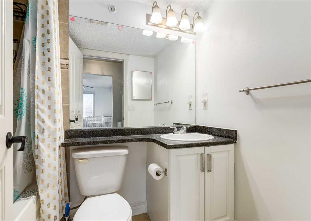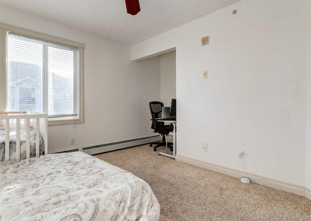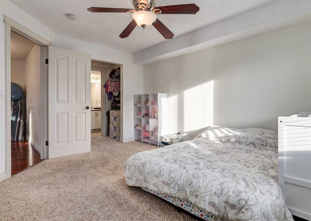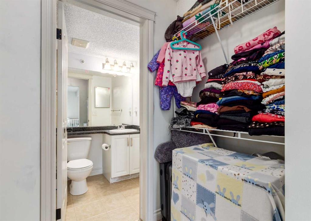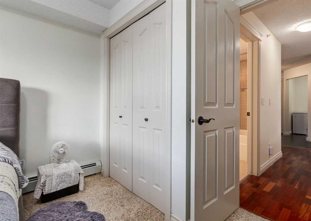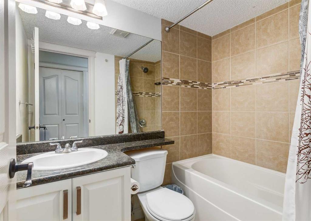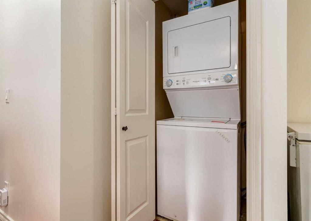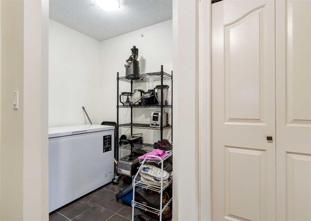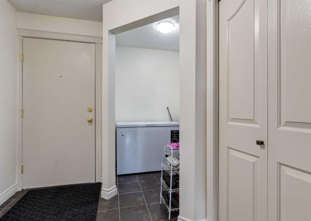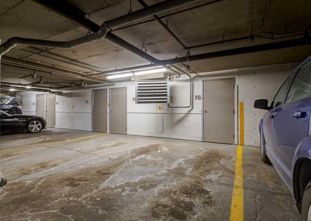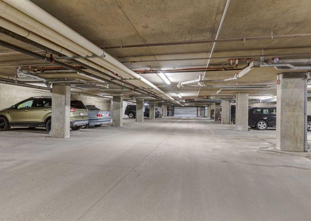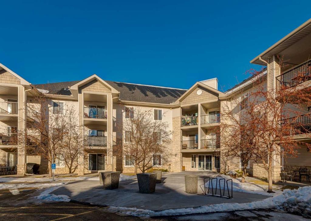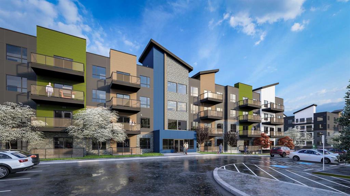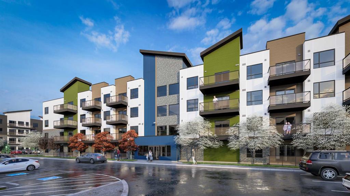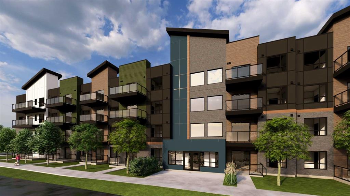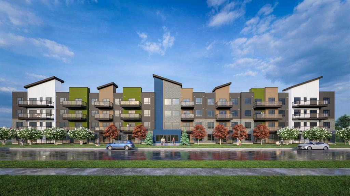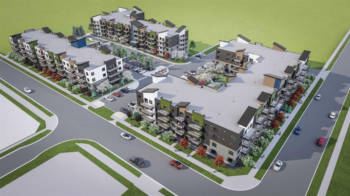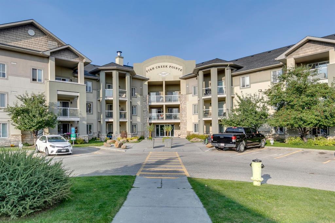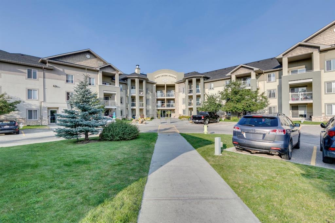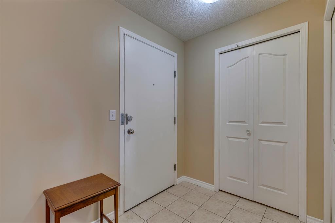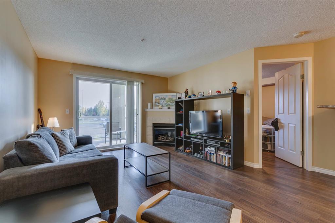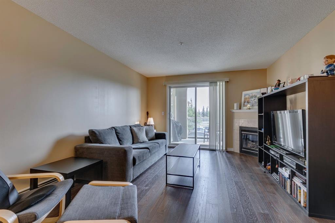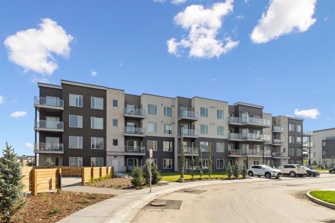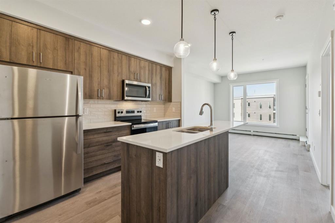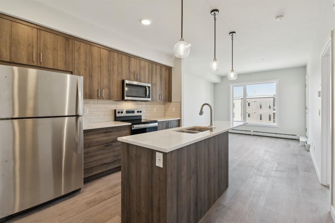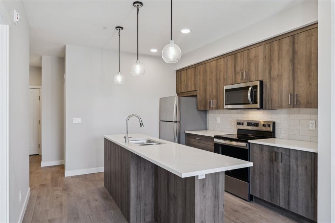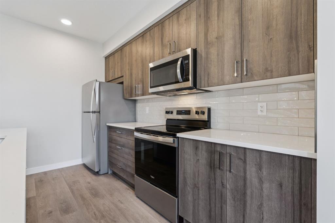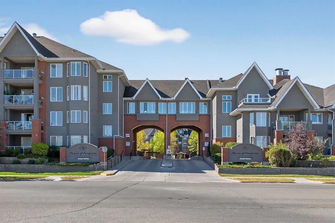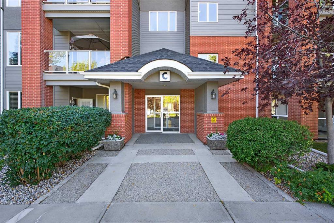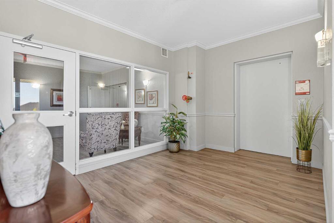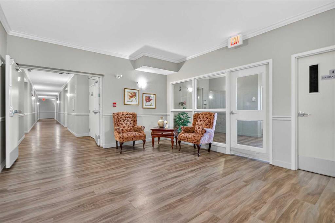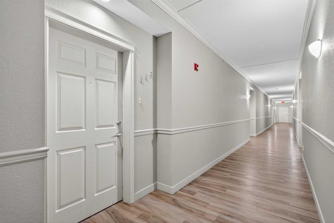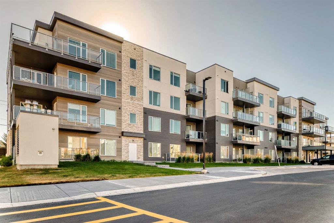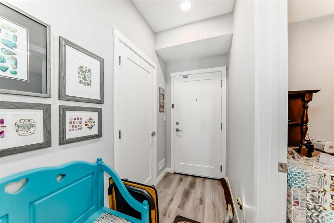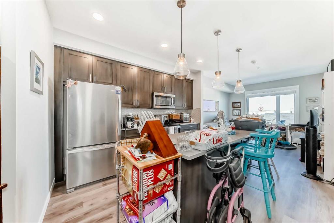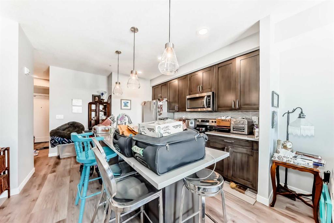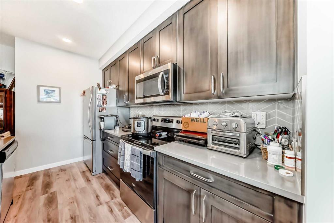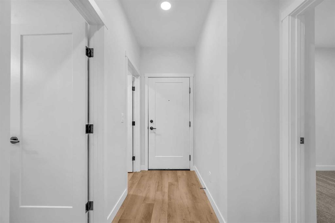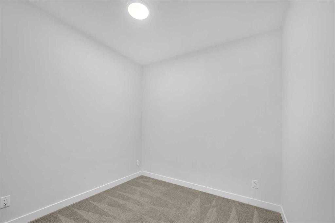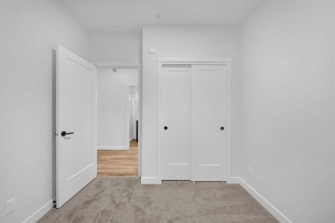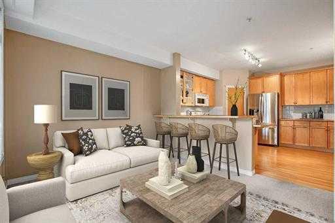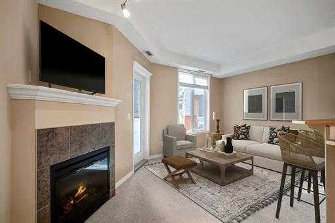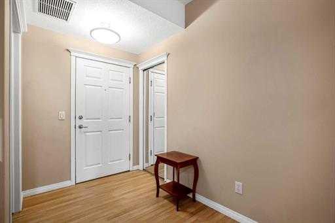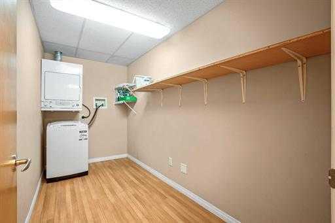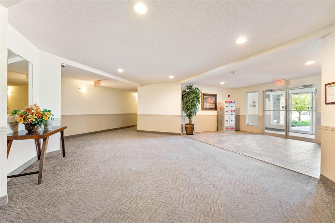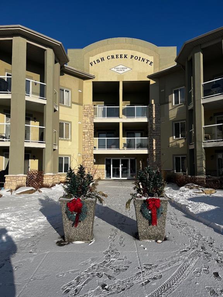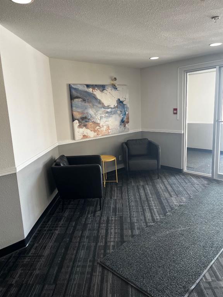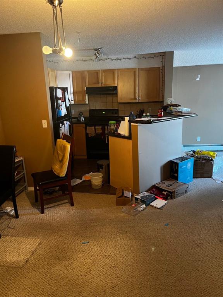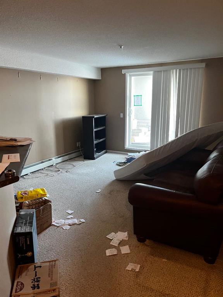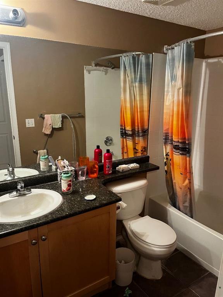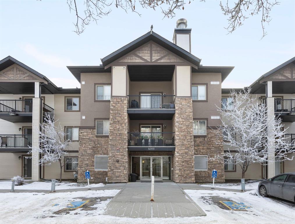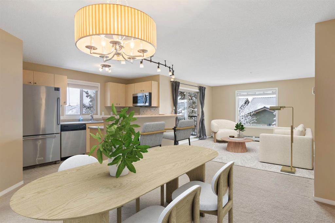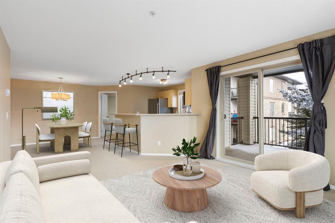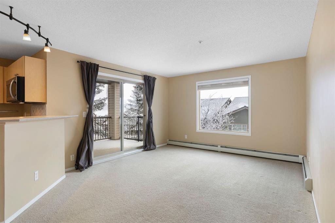2322, 2371 Eversyde Avenue SW
Calgary T2Y 5B8
MLS® Number: A2277446
$ 304,000
2
BEDROOMS
2 + 0
BATHROOMS
992
SQUARE FEET
2005
YEAR BUILT
Welcome to this beautifully maintained 2-bedroom, 2-bathroom end-unit condo in the desirable community of Evergreen SW, offering added privacy, abundant natural light, and southwest-facing balcony views—perfect for enjoying afternoon sun and sunsets. A spacious foyer welcomes you into the home, leading to an open-concept layout highlighted by rich cherry laminate flooring and a cozy gas fireplace with a stylish mantle, creating a warm and inviting living space that flows seamlessly into the dining area and out to the balcony, ideal for both everyday living and entertaining. The spacious kitchen offers ample cabinetry and counter space, making it both functional and welcoming. The primary bedroom features a walk-through closet and private ensuite, while the second bedroom and full bathroom add flexibility to the layout. Additional highlights include titled heated underground parking, extra storage, and the convenience of a well-managed complex, all just minutes from coffee shops, grocery stores, bike paths, parks, transit, and the many amenities Evergreen has to offer—bright, private, and exceptionally located condo living at it's best. Book your private showing today!
| COMMUNITY | Evergreen |
| PROPERTY TYPE | Apartment |
| BUILDING TYPE | Low Rise (2-4 stories) |
| STYLE | Single Level Unit |
| YEAR BUILT | 2005 |
| SQUARE FOOTAGE | 992 |
| BEDROOMS | 2 |
| BATHROOMS | 2.00 |
| BASEMENT | |
| AMENITIES | |
| APPLIANCES | Dishwasher, Electric Stove, Garage Control(s), Microwave Hood Fan, Refrigerator, Washer/Dryer |
| COOLING | None |
| FIREPLACE | Gas, Mantle |
| FLOORING | Carpet, Laminate, Tile |
| HEATING | Baseboard, Fireplace(s) |
| LAUNDRY | In Unit |
| LOT FEATURES | |
| PARKING | Heated Garage, Parkade, Underground |
| RESTRICTIONS | Pet Restrictions or Board approval Required |
| ROOF | |
| TITLE | Fee Simple |
| BROKER | RE/MAX Real Estate (Mountain View) |
| ROOMS | DIMENSIONS (m) | LEVEL |
|---|---|---|
| Kitchen | 11`3" x 10`0" | Main |
| Living Room | 15`11" x 12`6" | Main |
| Dining Room | 9`6" x 6`6" | Main |
| Bedroom - Primary | 14`1" x 11`4" | Main |
| 4pc Ensuite bath | 7`4" x 4`11" | Main |
| Walk-In Closet | 7`5" x 3`9" | Main |
| Bedroom | 11`10" x 10`3" | Main |
| 4pc Bathroom | 7`3" x 4`11" | Main |
| Foyer | 8`5" x 6`9" | Main |
| Storage | 6`6" x 5`0" | Main |
| Laundry | 3`3" x 3`0" | Main |
| Balcony | 12`0" x 10`0" | Main |

