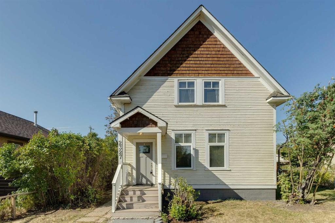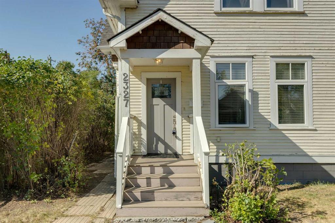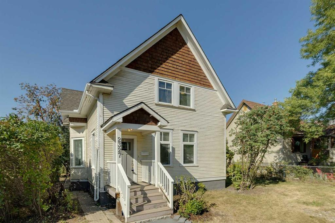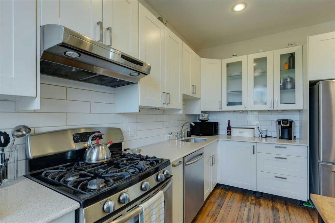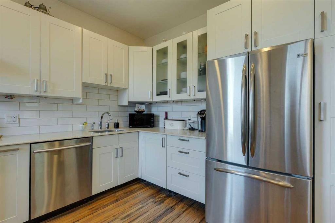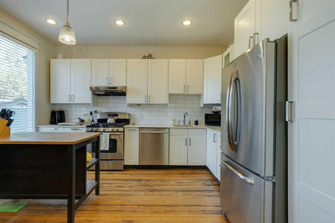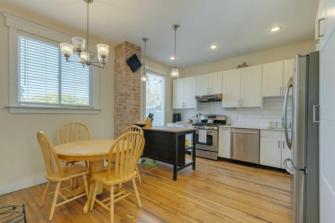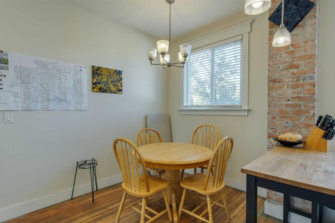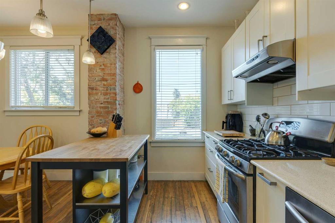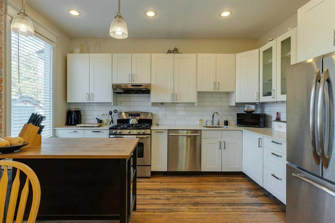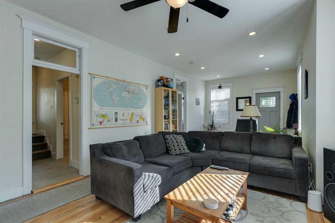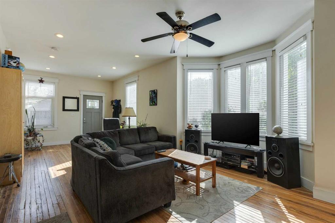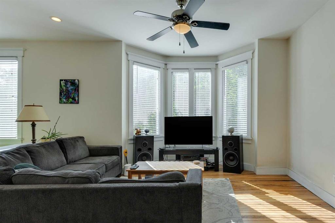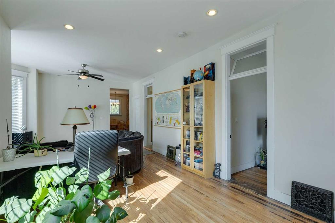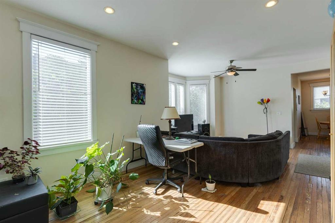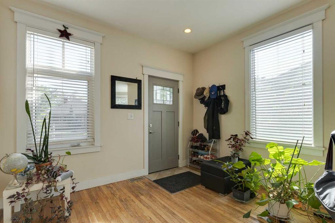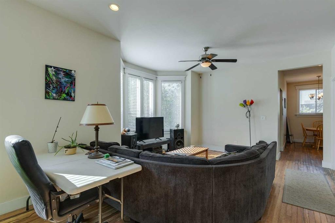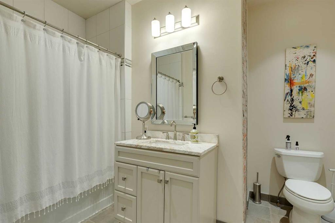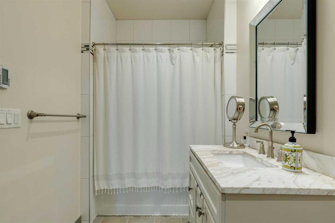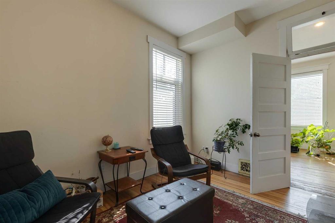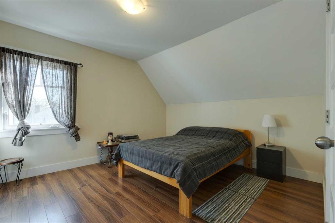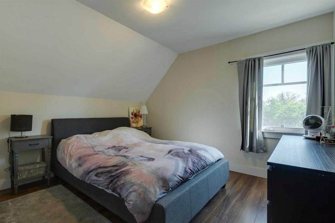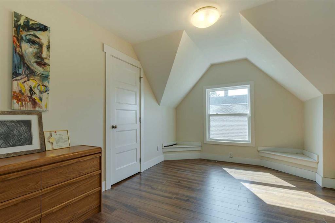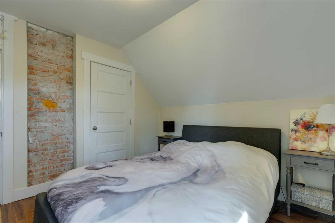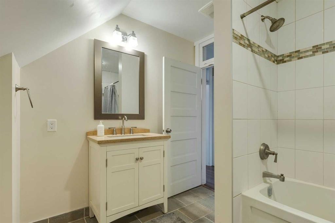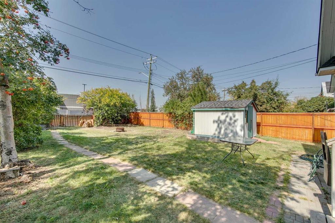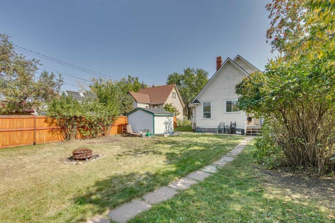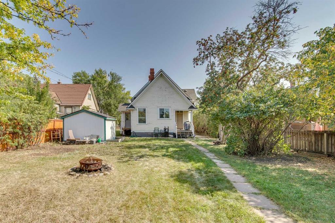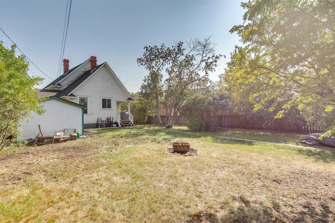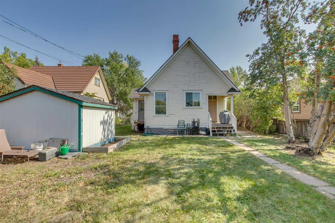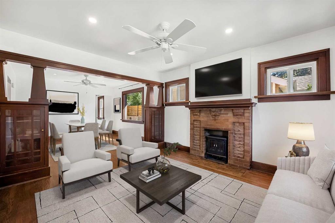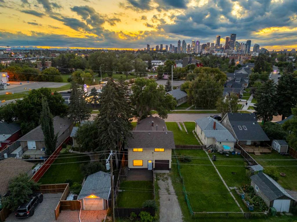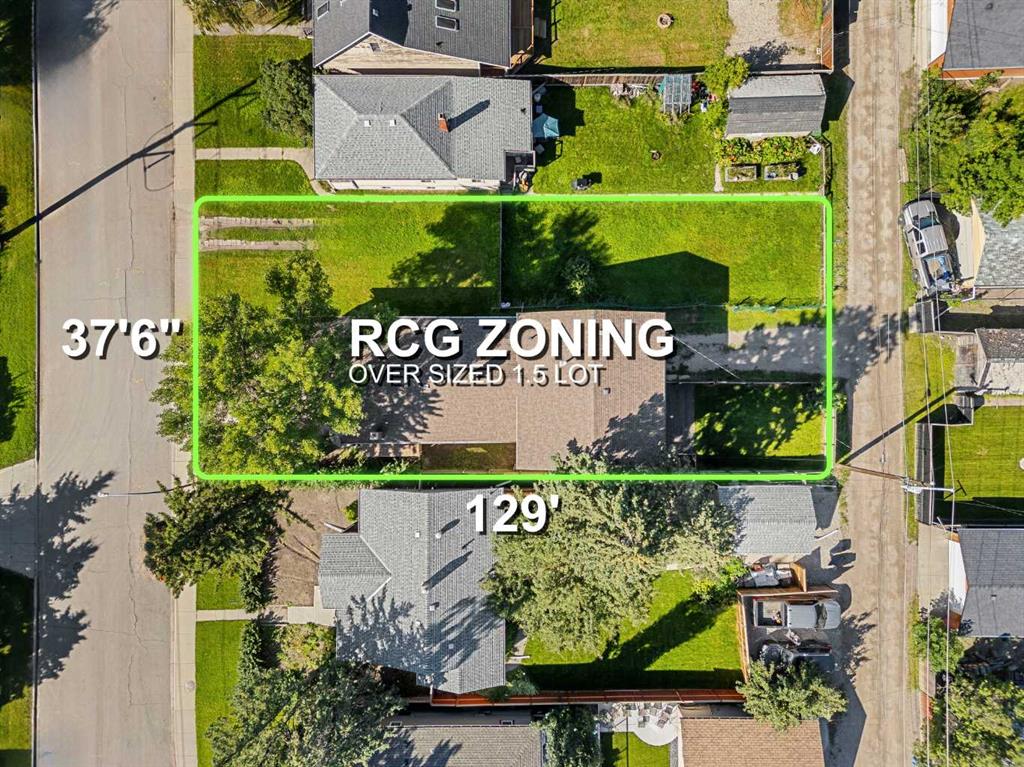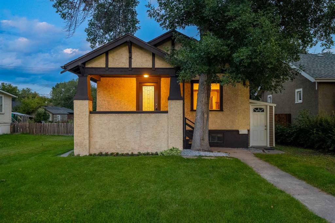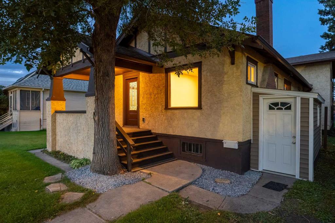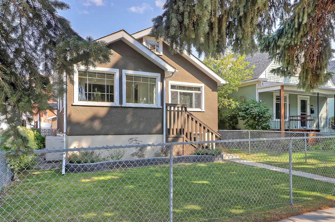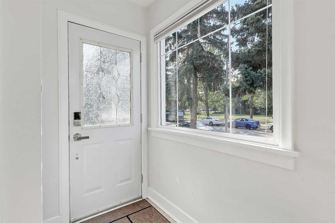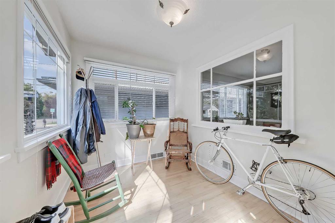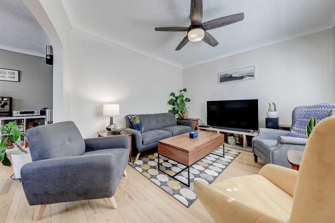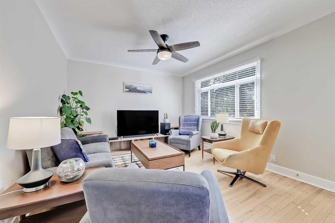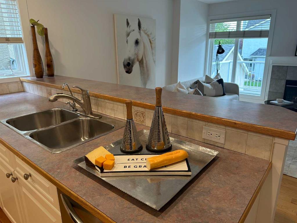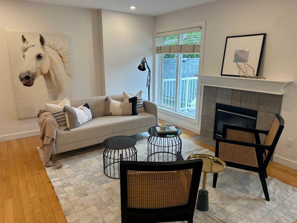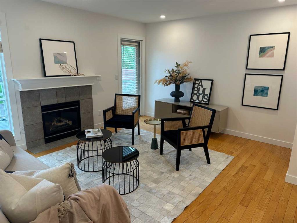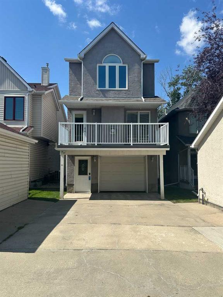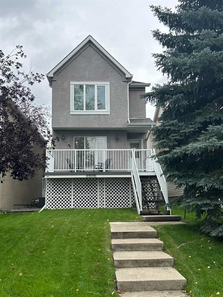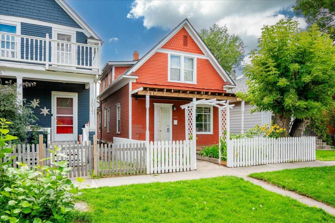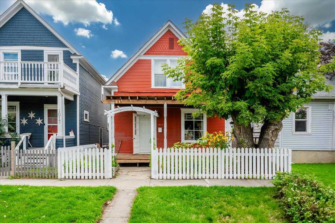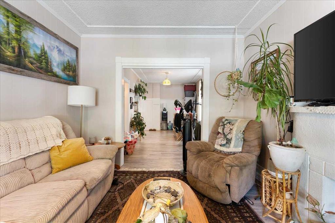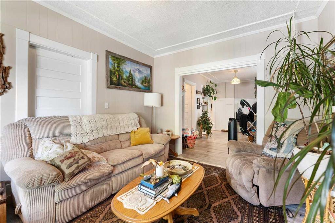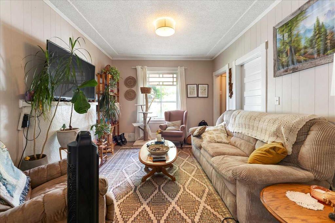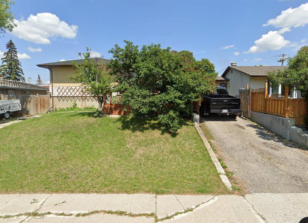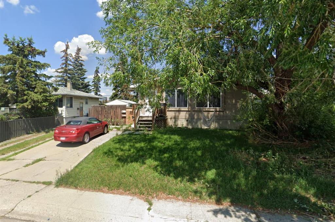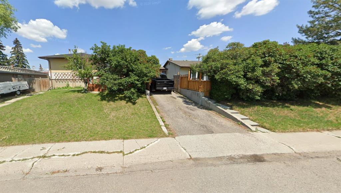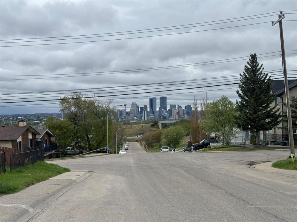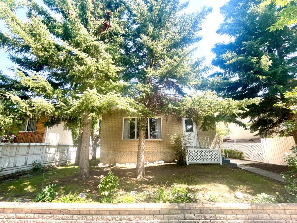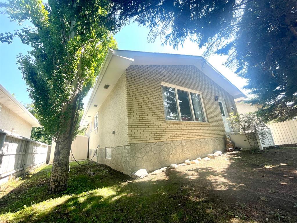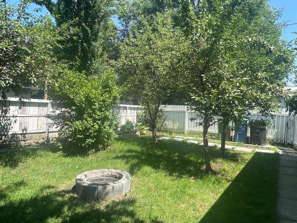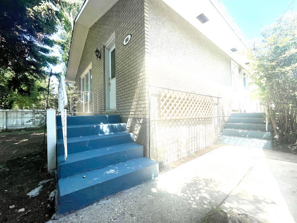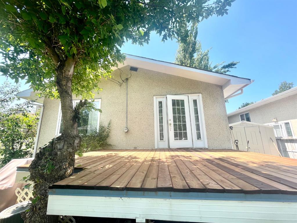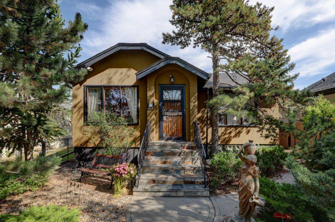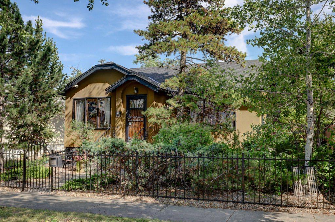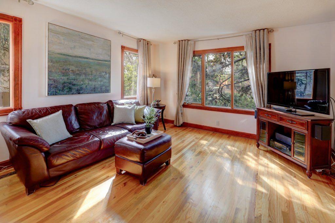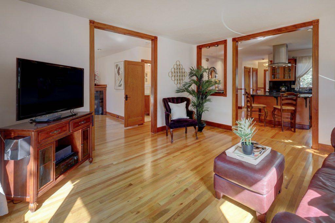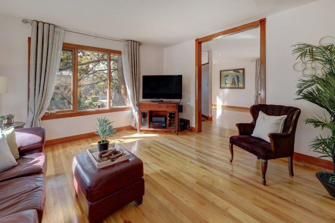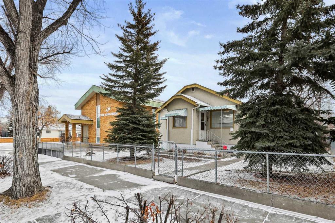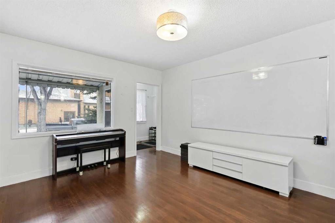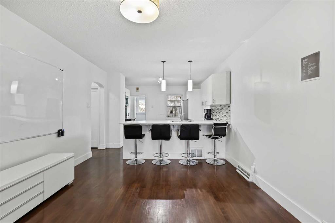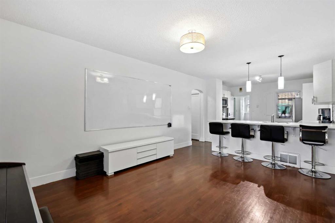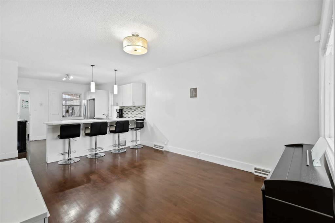2327 15A Street SE
Calgary T2G 3N3
MLS® Number: A2256559
$ 849,000
4
BEDROOMS
2 + 0
BATHROOMS
1,572
SQUARE FEET
1910
YEAR BUILT
A ONCE-IN-A-LIFETIME OPPORTUNITY: A stunning 4-Bedroom Heritage Home in Quiet Inglewood. For the first time in over 100 years, this beautifully updated 4-bedroom heritage home is available on a quiet, no-through road in sought-after Inglewood...perfect for a growing family. Extensively renovated, this home offers peace of mind for buyers seeking charm paired with modern reliability. The main floor features over 9 foot ceilings as well as a gorgeous kitchen with stylish cabinetry, including glass-front cupboards, stainless steel appliances with a gas stove, elegant tile backsplash, quartz countertops, and abundant storage. The spacious, bright living room invites relaxation and gatherings, while the main floor also includes a generous bedroom and a full 4-piece bathroom with tile flooring, a lovely vanity, tub/shower with tile surround, and heated floors for added comfort. Upstairs, you’ll find three large bedrooms and a well-appointed 4-piece bathroom, boasting tile floors, a tub/shower with tile surround, heated floors, and an adorable vanity, all with plenty of space for the whole family. The huge, sunny west-facing backyard offers an ideal private outdoor retreat with a storage shed and ample space for gardening or play. ADDITIONAL BONUSES include: 8-foot ceilings in the basement, heated floors in both bathrooms, a mudroom perfect for busy families, a furnace serviced September 2025, separate storage room on the north side of the home, newer front and rear doors, no flood history during 2013, a zoned R-CG designation, and a storage shed. MAJOR UPGRADES completed just 12 years ago: All old plumbing and electrical wiring fully replaced; plaster replaced with durable 5/8" drywall; original heating system reoriented and replaced; sewer and water lines updated; enhanced insulation with R14 in exterior walls and R40 in attic; new roof, front and back decks; and most windows throughout...all completed by licensed professionals with mechanical, plumbing, gas, and electrical permits. PRIME LOCATION: Enjoy easy walking access to public transit on the MAX Purple bus line, nearby bike paths, Bow River, Inglewood Bird Sanctuary, Pearce Estate Park, and Harvie Passage. Plus, within walking distance to vibrant local shops, restaurants, lounges, and the Inglewood Business Revitalization Zone.
| COMMUNITY | Inglewood |
| PROPERTY TYPE | Detached |
| BUILDING TYPE | House |
| STYLE | 2 Storey |
| YEAR BUILT | 1910 |
| SQUARE FOOTAGE | 1,572 |
| BEDROOMS | 4 |
| BATHROOMS | 2.00 |
| BASEMENT | Full, Unfinished |
| AMENITIES | |
| APPLIANCES | Dishwasher, Dryer, Gas Stove, Refrigerator, Washer |
| COOLING | None |
| FIREPLACE | N/A |
| FLOORING | Carpet, Ceramic Tile, Hardwood |
| HEATING | Forced Air |
| LAUNDRY | In Unit |
| LOT FEATURES | Back Yard |
| PARKING | Off Street |
| RESTRICTIONS | None Known |
| ROOF | Asphalt Shingle |
| TITLE | Fee Simple |
| BROKER | RE/MAX Realty Professionals |
| ROOMS | DIMENSIONS (m) | LEVEL |
|---|---|---|
| Kitchen | 8`3" x 13`6" | Main |
| Dining Room | 7`0" x 13`6" | Main |
| Living Room | 11`4" x 25`11" | Main |
| Mud Room | 6`1" x 6`1" | Main |
| Bedroom | 11`4" x 9`3" | Main |
| 4pc Bathroom | 11`5" x 5`7" | Main |
| 4pc Bathroom | 7`9" x 9`7" | Second |
| Bedroom - Primary | 14`7" x 11`3" | Second |
| Bedroom | 11`5" x 11`1" | Second |
| Bedroom | 10`10" x 11`5" | Second |

