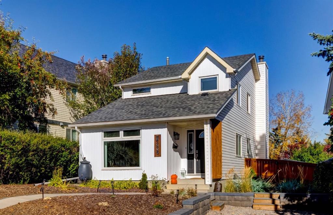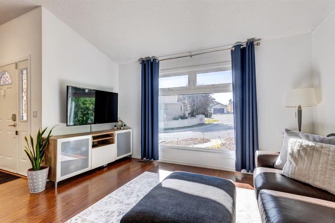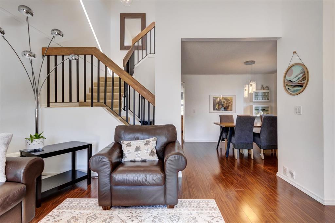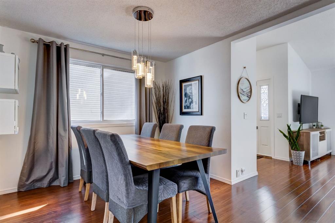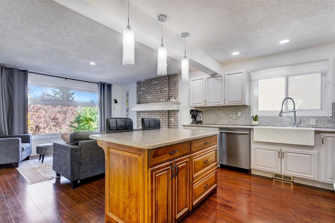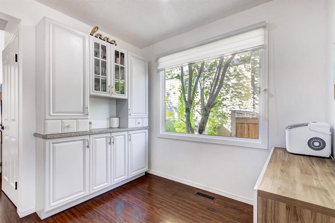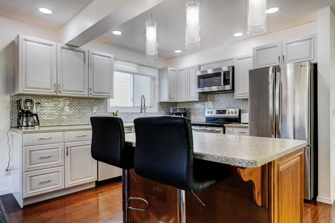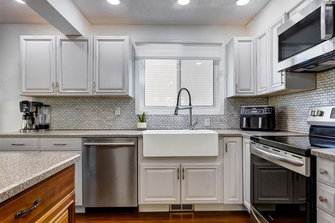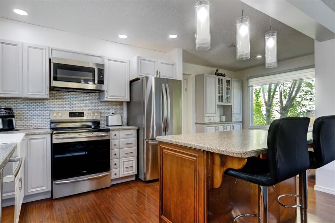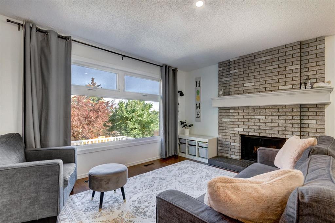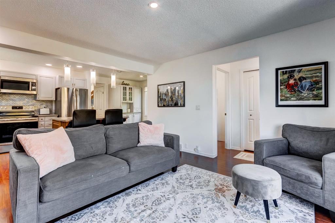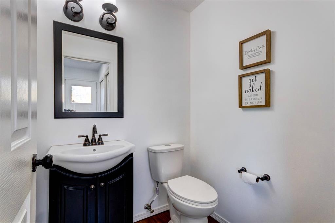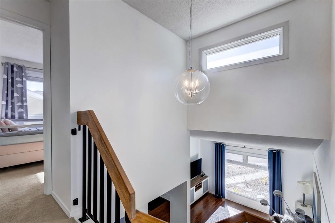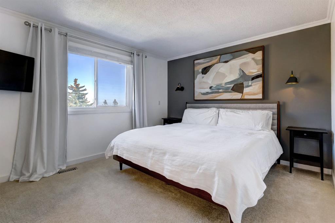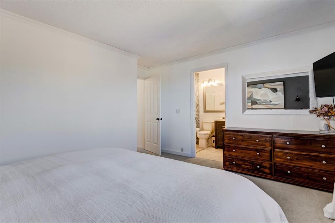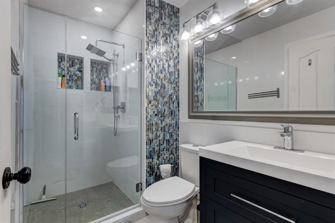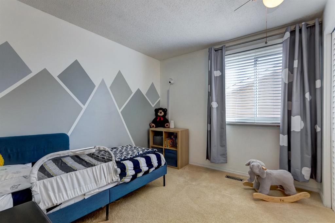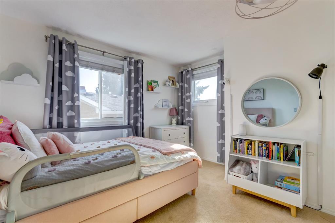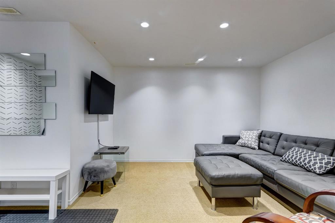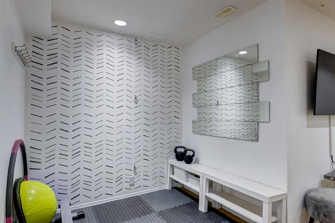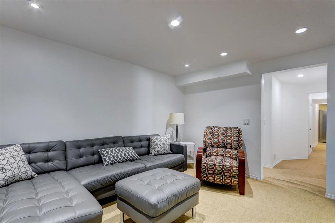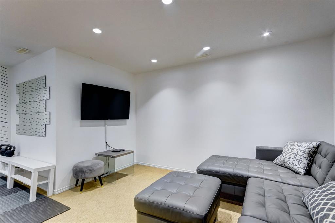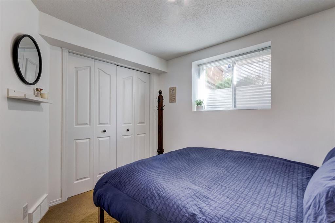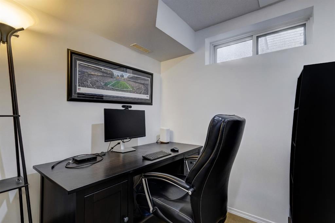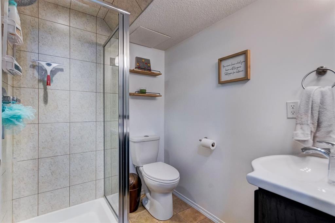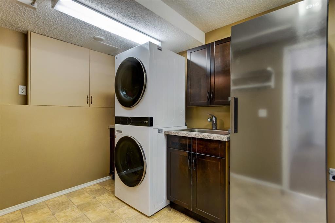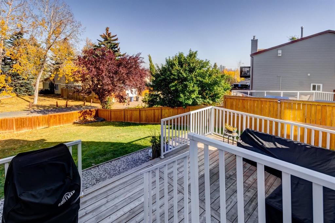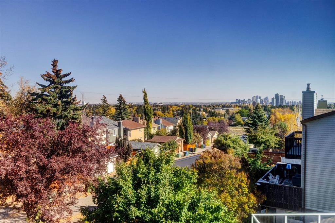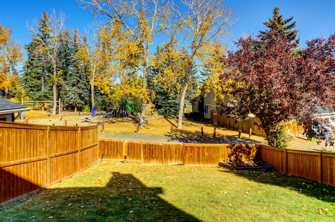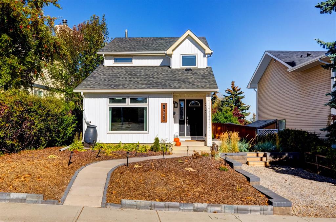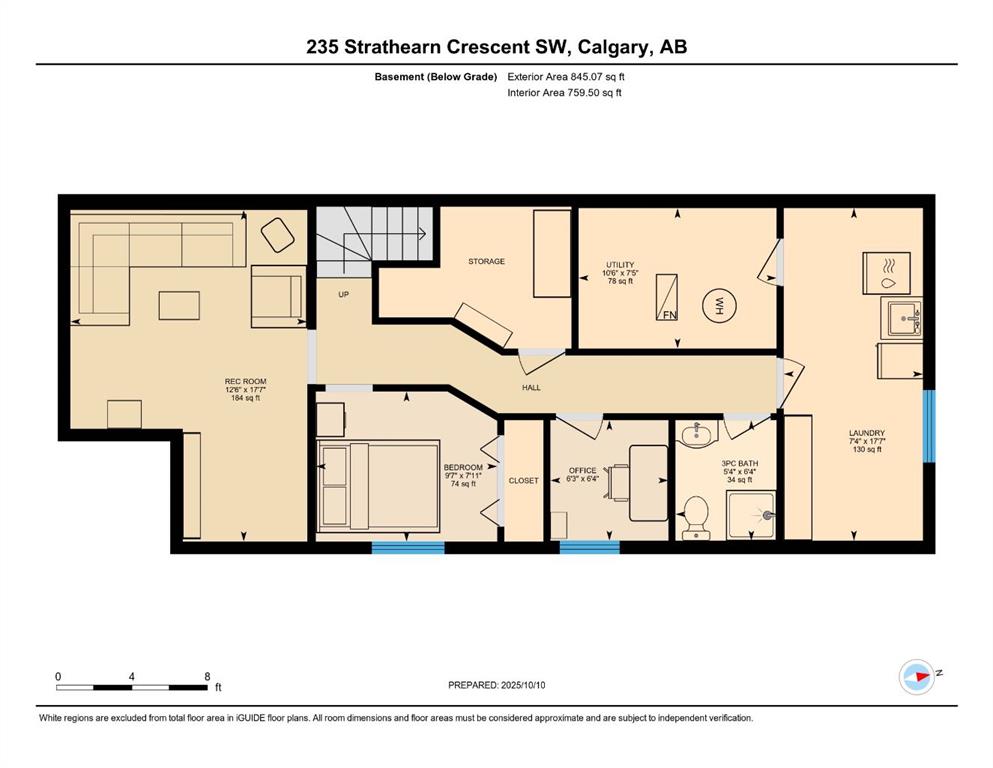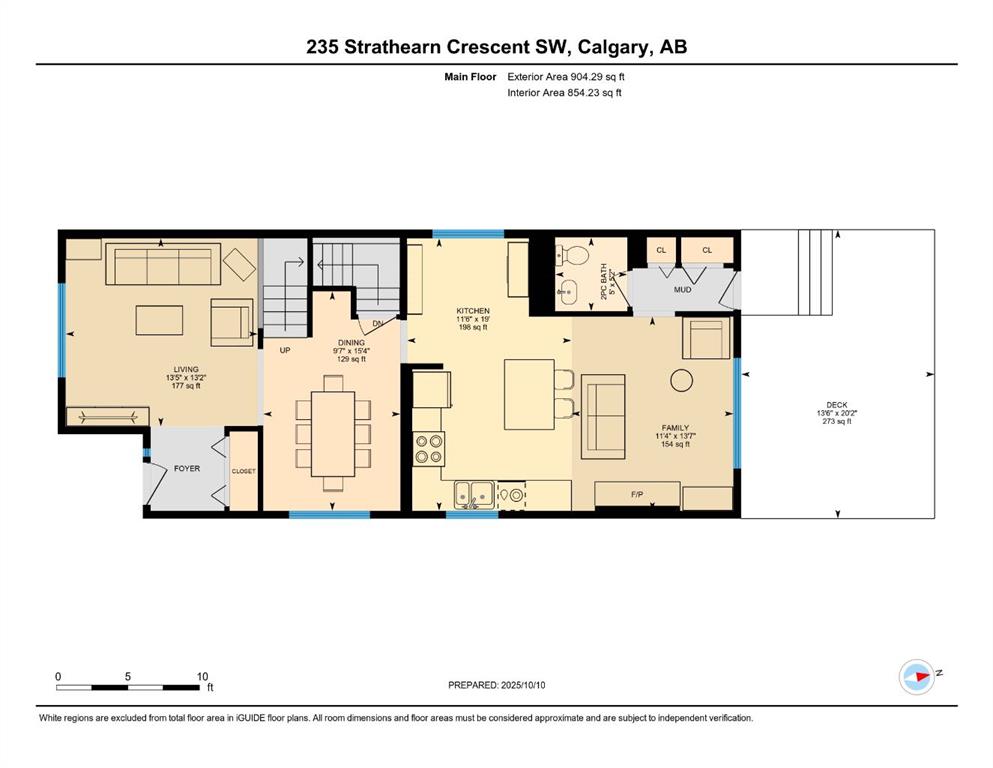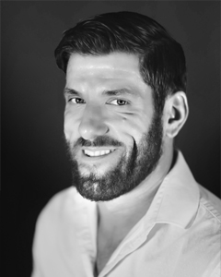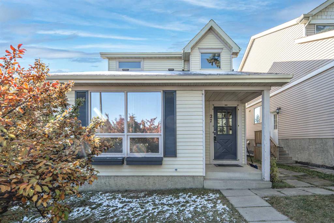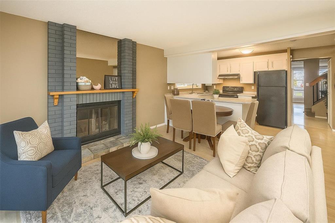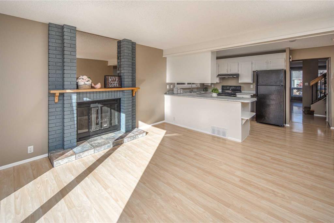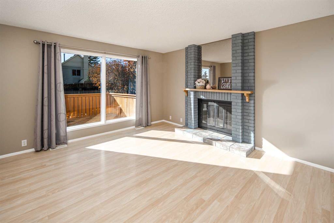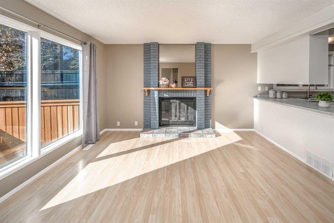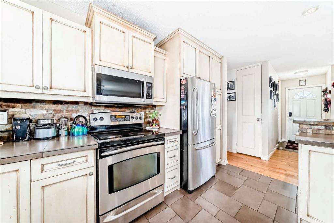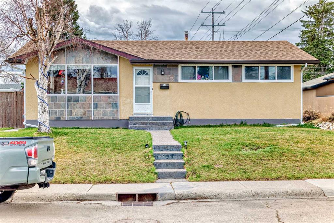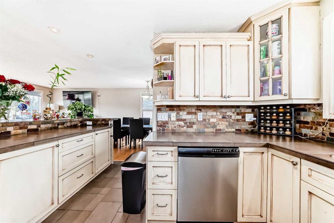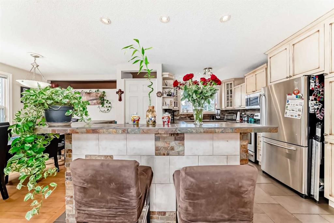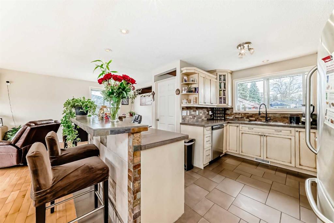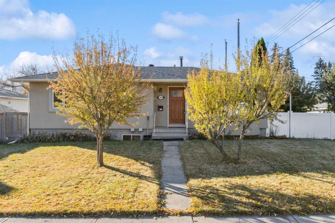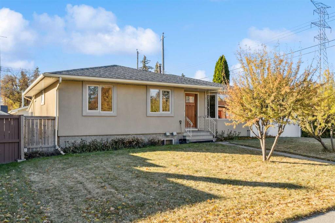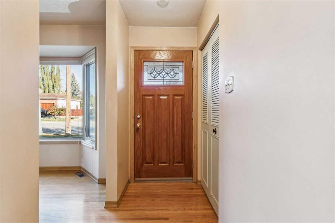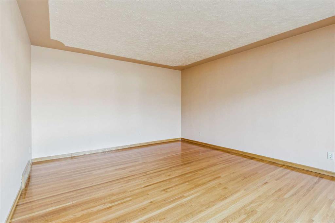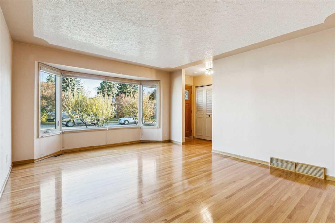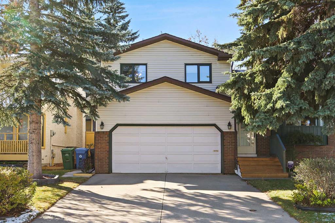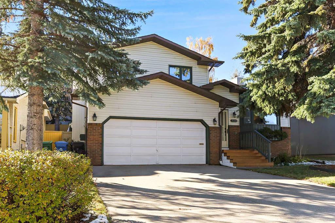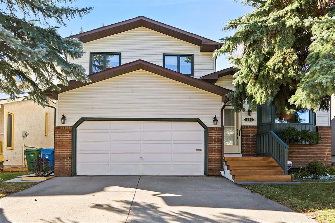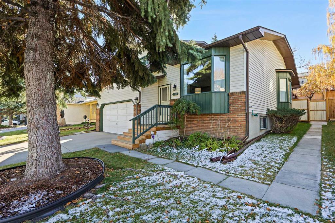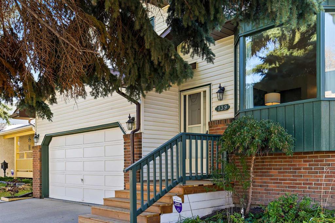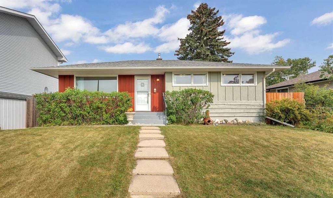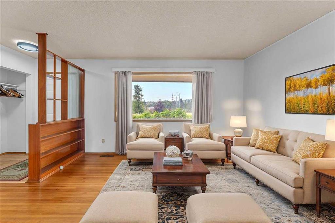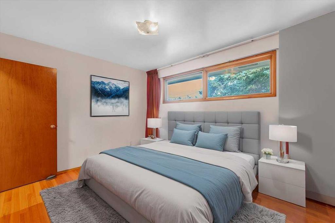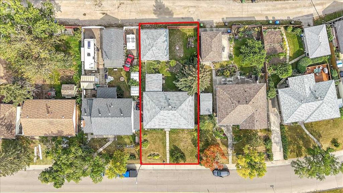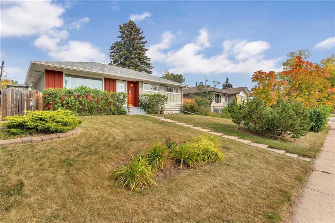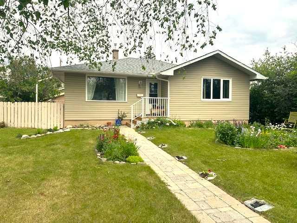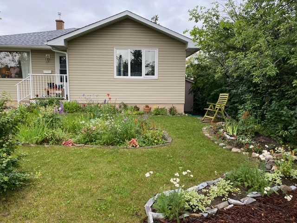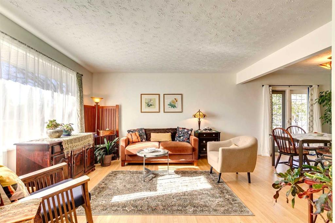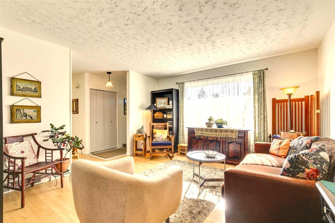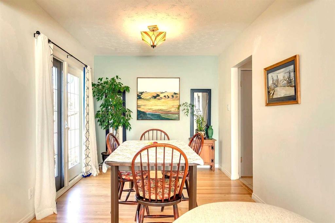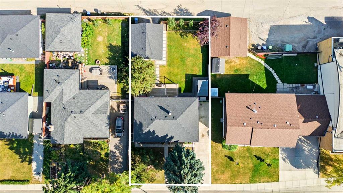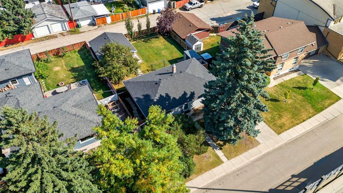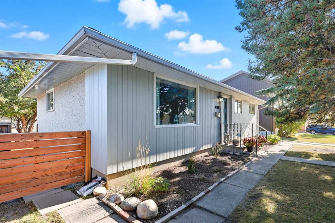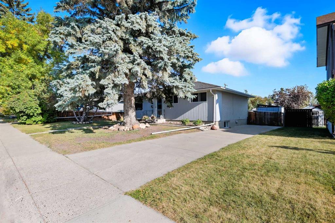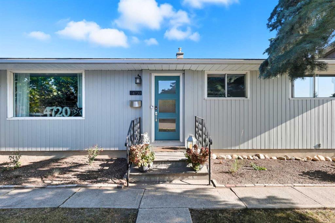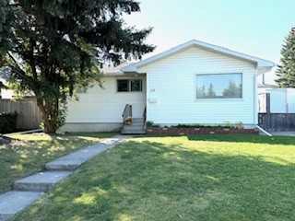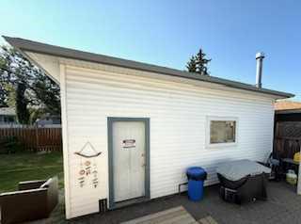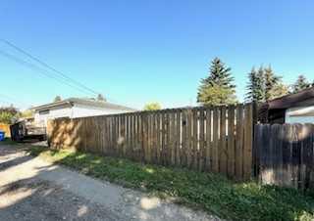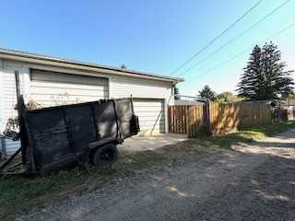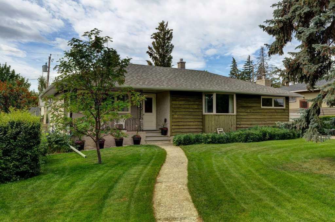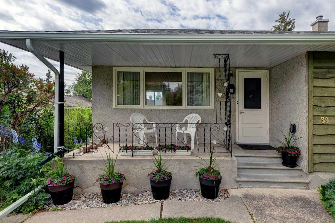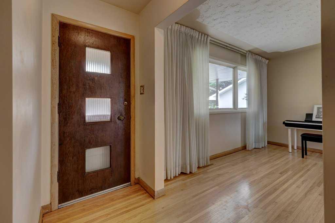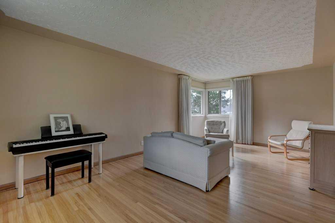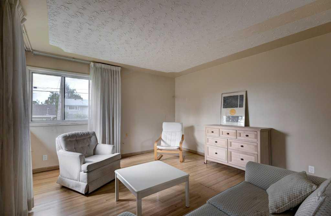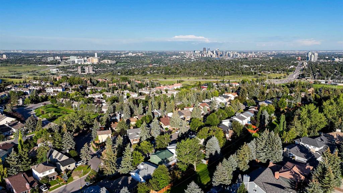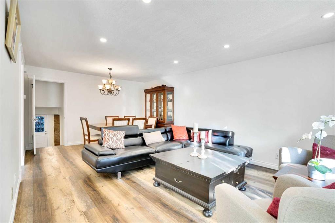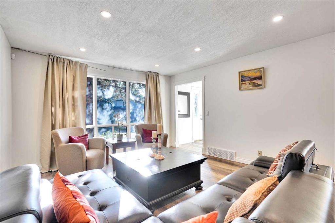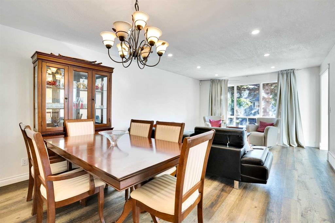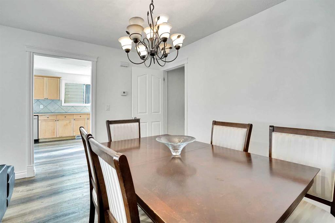235 Strathearn Crescent SW
Calgary T3H 1M9
MLS® Number: A2269029
$ 659,900
4
BEDROOMS
3 + 1
BATHROOMS
1,572
SQUARE FEET
1981
YEAR BUILT
Welcome to the highly desirable neighbourhood of Strathcona Park! This beautifully updated 4 bedroom, 4 bathroom home offers incredible value with a long list of recent upgrades. Enjoy peace of mind with new windows, furnace, air conditioner and re-insulated attic. The main bath and ensuite have both been recently renovated, plus the kitchen has been refreshed with new appliances, backsplash, lighting, hardware and paint. Additional updates include new LED lighting found throughout, a new tower washer/dryer and exterior improvements such as downspouts, eavestroughs, front siding, front landscaping and retaining wall. Perfectly located, this home is walking distance to the LRT, pathways/bike paths, nearby amenities and quick access to Downtown. Plus it backs onto a park/playground and even offers Downtown Views! Inside you will find a bright front living room with a large south facing window and a cozy rear family room featuring a beautiful wood burning fireplace. Upstairs hosts 3 bedrooms including the primary retreat with a walk in closet and that newly renovated en-suite and main bathroom. The fully developed lower level adds a 4th bedroom and bathroom, a recreation room, spacious laundry room and ample storage spaces. This meticulously cared for home truly must be seen, with so many major updates already completed, you can just move in and enjoy worry free for many years to come!
| COMMUNITY | Strathcona Park |
| PROPERTY TYPE | Detached |
| BUILDING TYPE | House |
| STYLE | 2 Storey |
| YEAR BUILT | 1981 |
| SQUARE FOOTAGE | 1,572 |
| BEDROOMS | 4 |
| BATHROOMS | 4.00 |
| BASEMENT | Full |
| AMENITIES | |
| APPLIANCES | Central Air Conditioner, Dishwasher, Electric Stove, Microwave Hood Fan, Refrigerator, Washer/Dryer Stacked |
| COOLING | Central Air |
| FIREPLACE | Wood Burning |
| FLOORING | Carpet, Laminate, Tile |
| HEATING | Forced Air |
| LAUNDRY | Laundry Room, Lower Level, Sink |
| LOT FEATURES | Back Lane, Back Yard, Backs on to Park/Green Space, Landscaped, Lawn, Rectangular Lot |
| PARKING | Parking Pad |
| RESTRICTIONS | None Known |
| ROOF | Asphalt Shingle |
| TITLE | Fee Simple |
| BROKER | CIR Realty |
| ROOMS | DIMENSIONS (m) | LEVEL |
|---|---|---|
| 3pc Bathroom | 6`4" x 5`4" | Lower |
| Bedroom | 7`11" x 7`7" | Lower |
| Office | 6`4" x 6`3" | Lower |
| Game Room | 17`7" x 12`6" | Lower |
| Laundry | 17`7" x 7`4" | Lower |
| 2pc Bathroom | 5`2" x 5`0" | Main |
| Dining Room | 15`4" x 139`7" | Main |
| Kitchen | 13`7" x 11`4" | Main |
| Living Room | 13`2" x 13`5" | Main |
| 3pc Ensuite bath | 5`0" x 8`6" | Upper |
| 4pc Bathroom | 4`11" x 8`8" | Upper |
| Bedroom | 10`1" x 11`9" | Upper |
| Bedroom | 10`1" x 9`5" | Upper |
| Bedroom - Primary | 13`7" x 12`11" | Upper |

