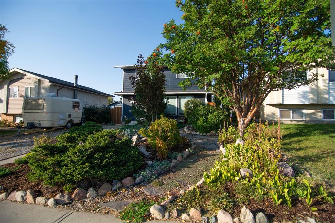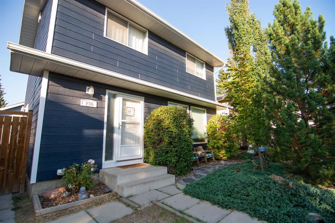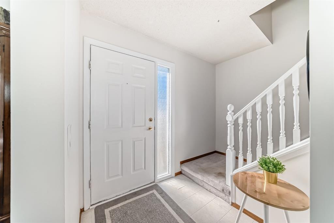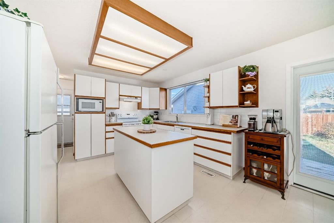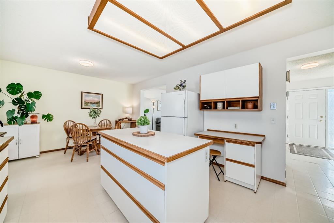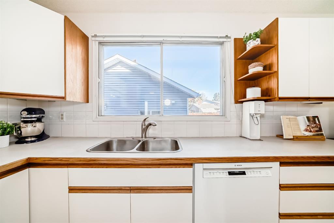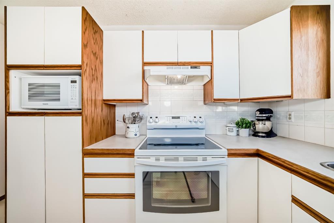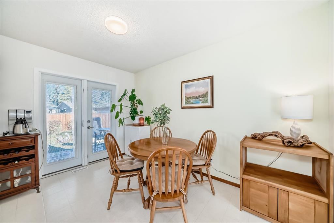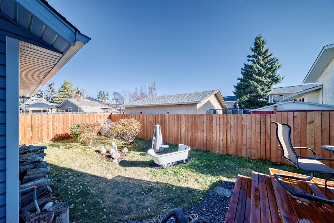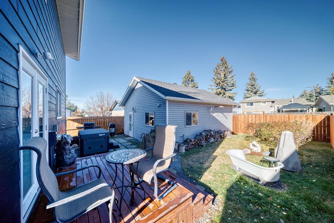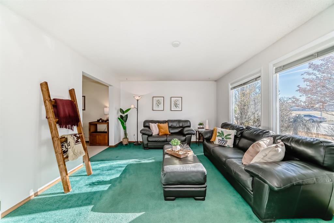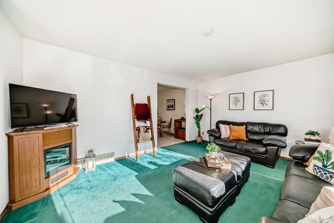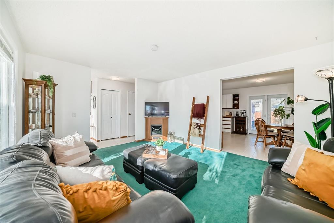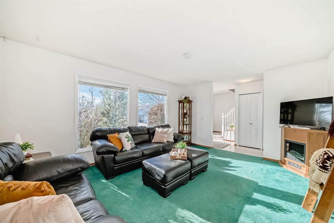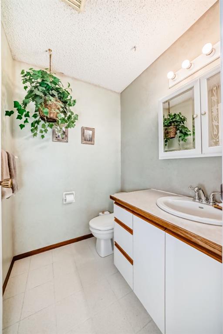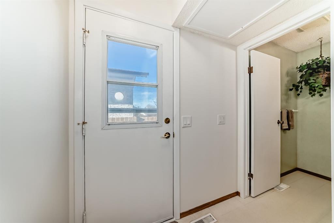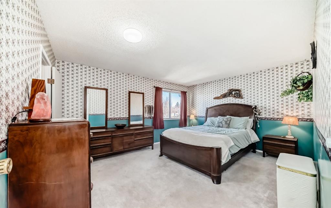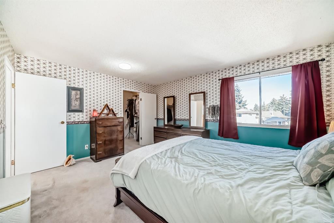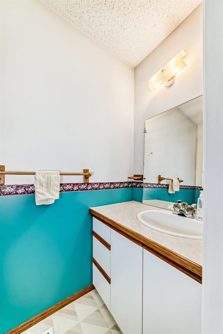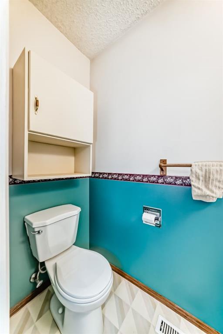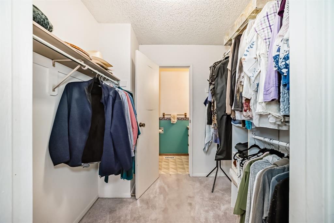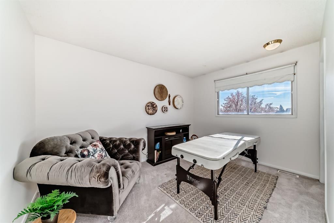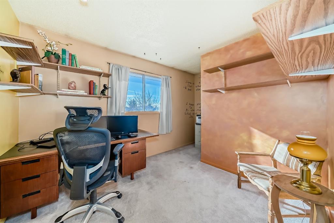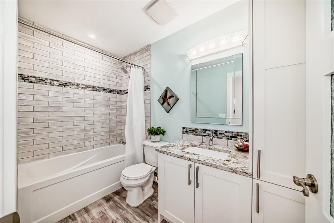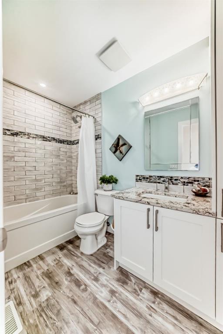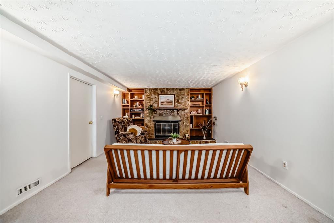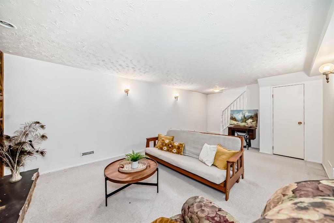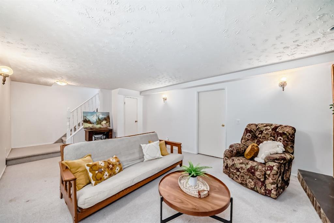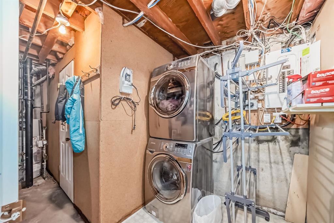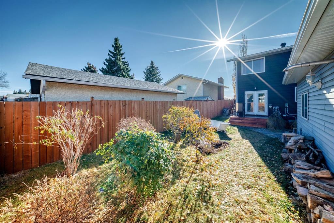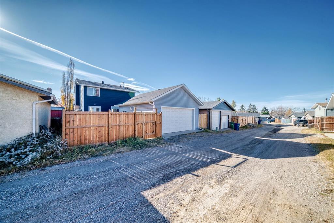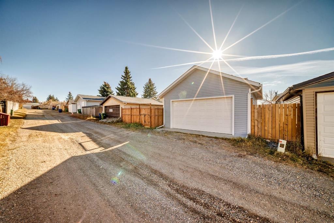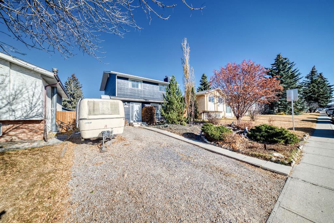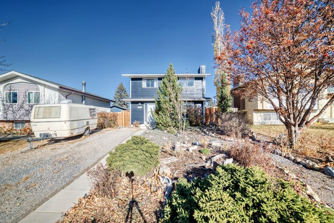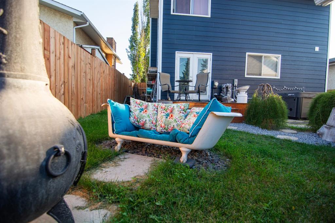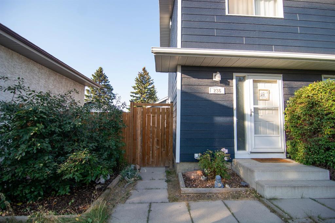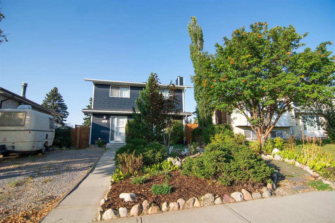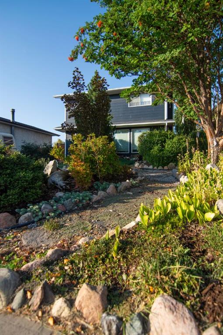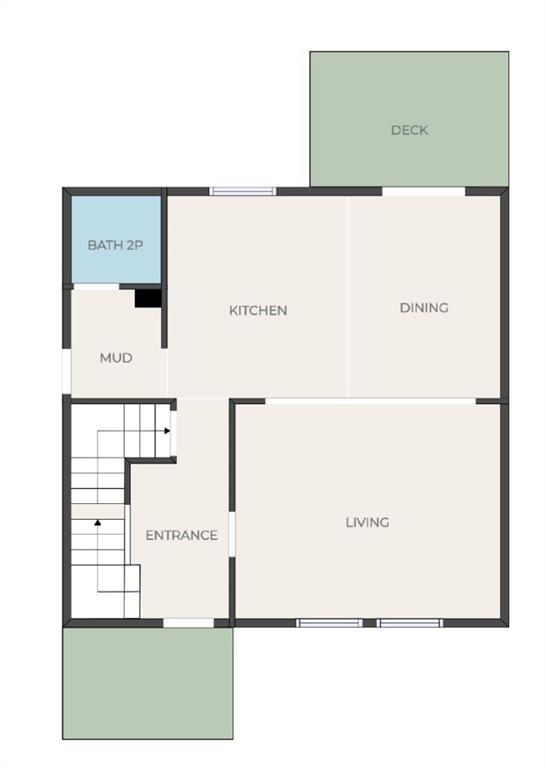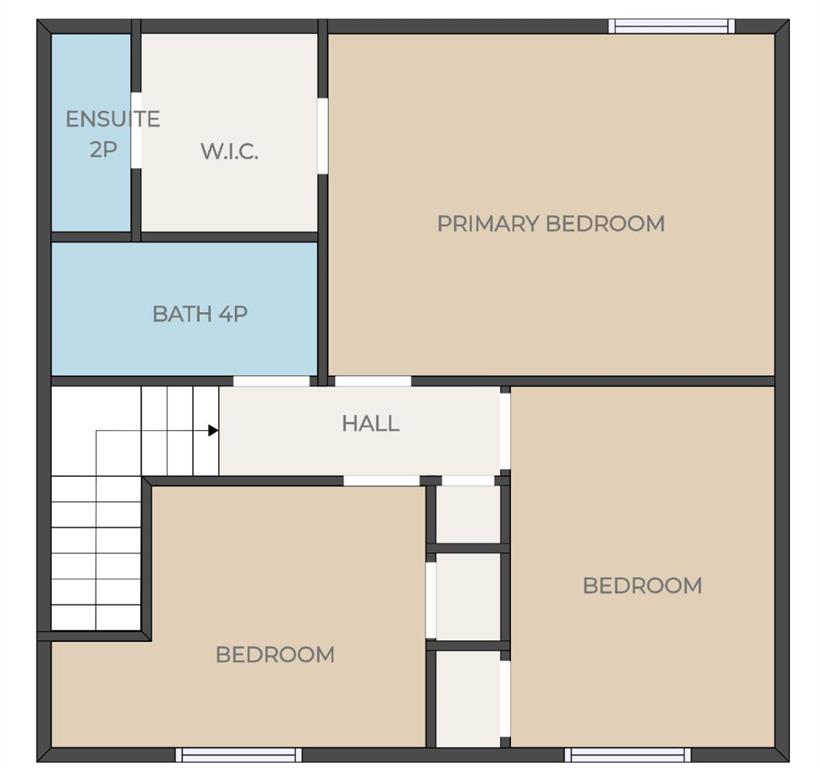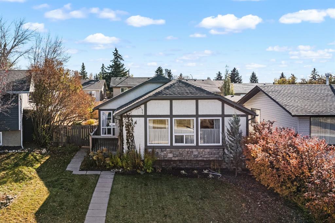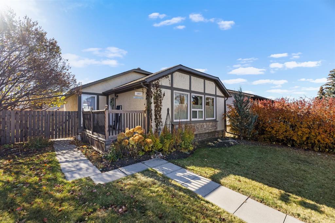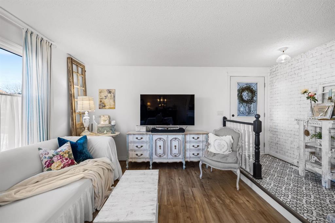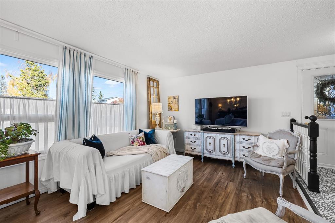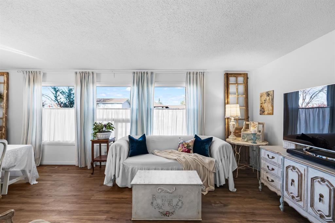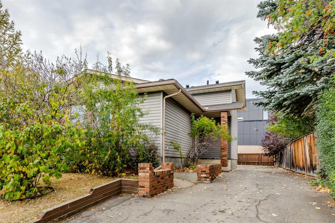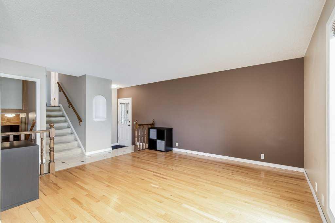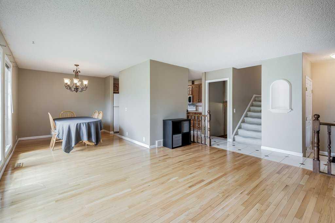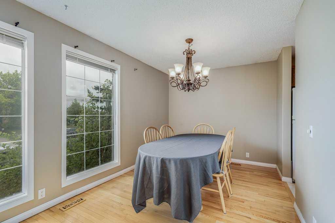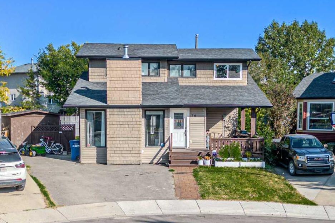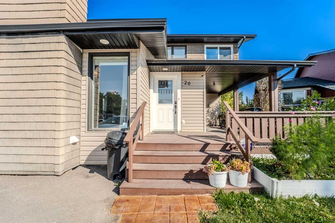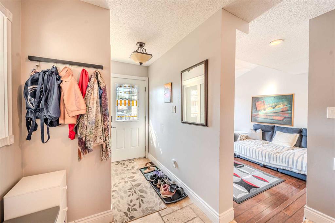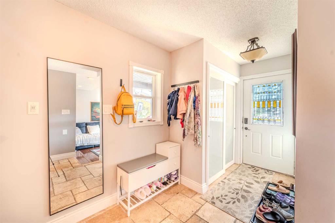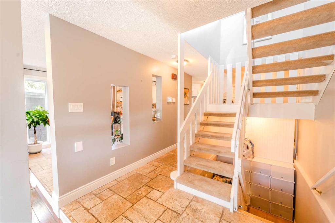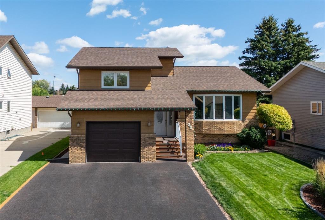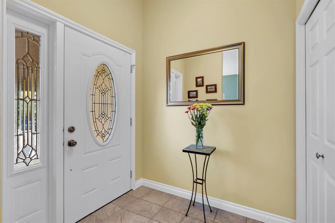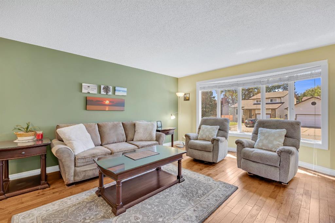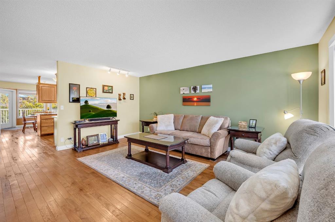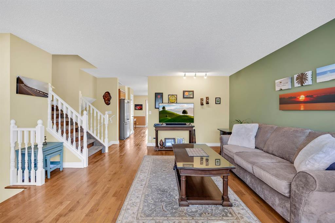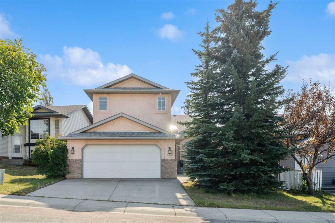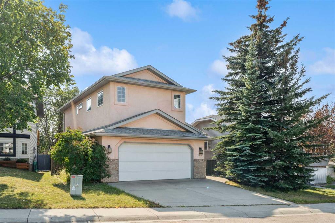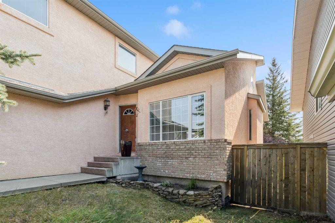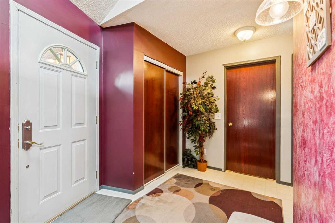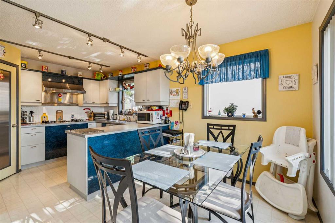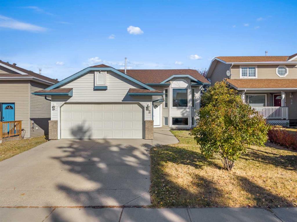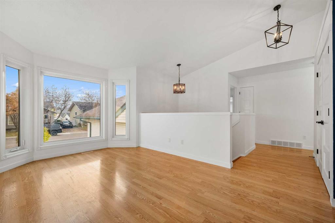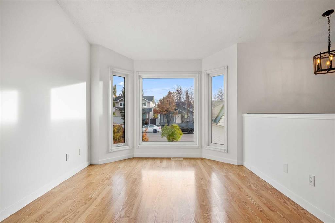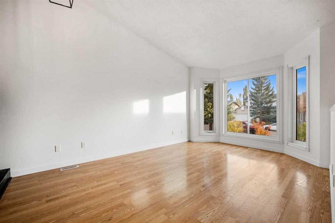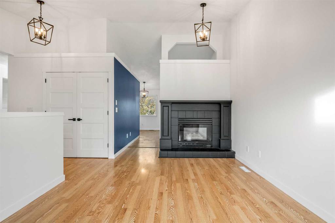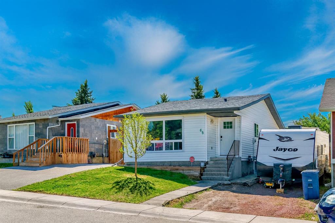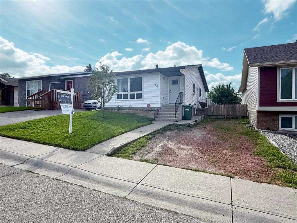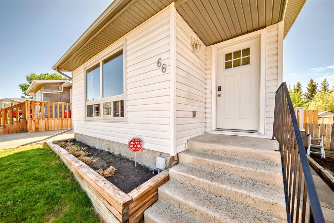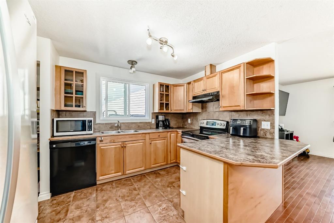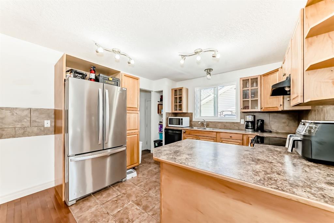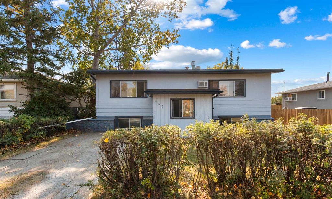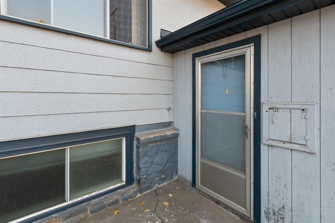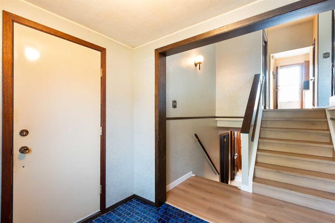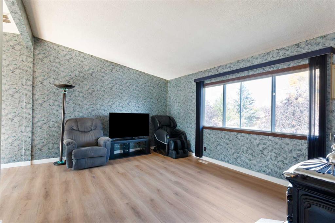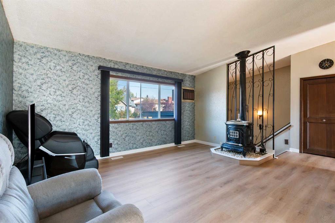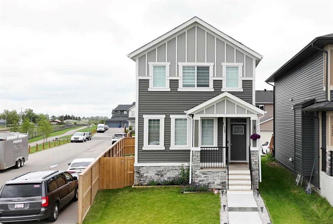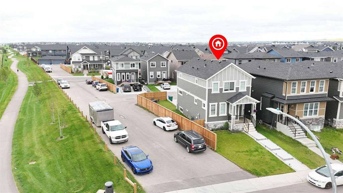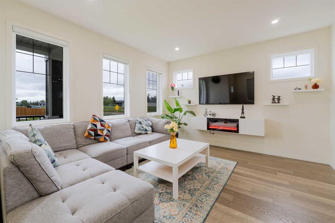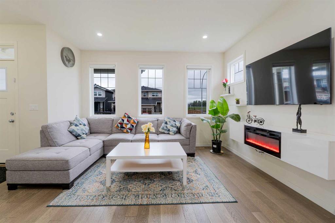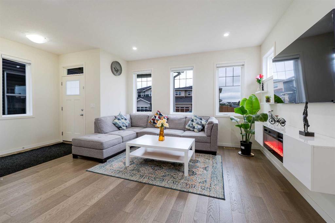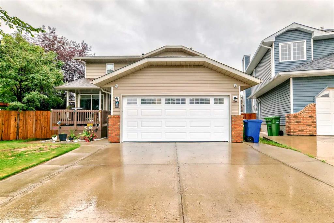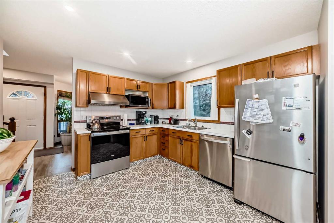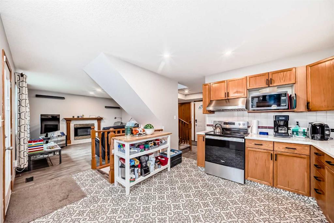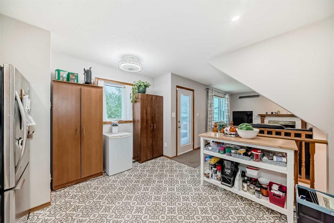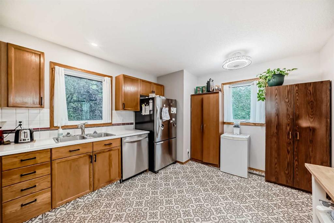236 Acacia Drive SE
Airdrie T4B 1G4
MLS® Number: A2266573
$ 488,000
3
BEDROOMS
1 + 2
BATHROOMS
1,354
SQUARE FEET
1978
YEAR BUILT
**OPEN HOUSE - SUNDAY, Nov. 2 from 1-3PM** This one has that perfect Airdrie charm. A roomy two-storey on a mature lot in Airdrie Meadows, right across from the Muriel Clayton Middle School ball diamonds, you might even scout the next Blue Jay… Don’t worry, it’s far enough from the school chaos to keep things peaceful. Living Downtown Airdrie means being close to Shopping, Nose Creek Park and the stunning new Library. Inside, you’ll find 1,710 square feet of comfortable living space. The main floor has a bright and sunny living room, a cozy eat-in kitchen, a half bath, and not one but two extra entrances, handy for busy families or guests coming and going. Upstairs are three bedrooms, including a primary suite with a walkthrough closet leading to its own half bath, plus a fully renovated main bathroom including Luxury Vinyl Tile and Granite Counters. The basement has a true vintage feel - think classic ‘70s rumpus room with a beautiful brick fireplace, perfect for game nights or movie marathons. You’ll also find laundry, a den, and plenty of storage space down there. Outside, the large, mature yard with gorgeous landscaping and double detached garage add both space and privacy — the kind of property that’s getting harder to find in Airdrie. Other features include: Double Wide Extended Parking Pad out front, Shingles (2015), Hot Water Tank (2022), New Deck (2022), New Fence (2024), Double Car Heated Garage (2014)
| COMMUNITY | Airdrie Meadows |
| PROPERTY TYPE | Detached |
| BUILDING TYPE | House |
| STYLE | 2 Storey |
| YEAR BUILT | 1978 |
| SQUARE FOOTAGE | 1,354 |
| BEDROOMS | 3 |
| BATHROOMS | 3.00 |
| BASEMENT | Full |
| AMENITIES | |
| APPLIANCES | Dishwasher, Dryer, Microwave, Refrigerator, Stove(s), Washer, Window Coverings |
| COOLING | None |
| FIREPLACE | Basement, Mantle, Masonry, See Remarks, Wood Burning |
| FLOORING | Carpet, Linoleum, Vinyl |
| HEATING | Forced Air |
| LAUNDRY | In Basement |
| LOT FEATURES | Back Lane, Back Yard, Front Yard, Garden, Landscaped, Lawn, Level, Native Plants, No Neighbours Behind, Private, Street Lighting, Treed |
| PARKING | Alley Access, Double Garage Detached, Garage Door Opener, Garage Faces Rear, Off Street, Parking Pad, RV Access/Parking |
| RESTRICTIONS | Encroachment, See Remarks |
| ROOF | Asphalt Shingle |
| TITLE | Fee Simple |
| BROKER | CIR Realty |
| ROOMS | DIMENSIONS (m) | LEVEL |
|---|---|---|
| Family Room | 12`8" x 22`6" | Basement |
| Office | 6`7" x 9`9" | Basement |
| Storage | 4`6" x 11`1" | Basement |
| Furnace/Utility Room | 13`8" x 6`9" | Basement |
| Laundry | 5`11" x 7`1" | Basement |
| Entrance | 5`4" x 5`6" | Main |
| Living Room | 12`6" x 15`9" | Main |
| Dining Room | 12`2" x 9`3" | Main |
| Kitchen | 10`6" x 12`2" | Main |
| Mud Room | 6`4" x 4`0" | Main |
| 2pc Bathroom | 5`5" x 5`0" | Main |
| Bedroom - Primary | 15`4" x 12`4" | Upper |
| Walk-In Closet | 6`0" x 6`10" | Upper |
| 2pc Ensuite bath | 3`1" x 6`11" | Upper |
| 4pc Bathroom | 5`0" x 9`6" | Upper |
| Bedroom | 9`3" x 12`6" | Upper |
| Bedroom | 9`1" x 13`4" | Upper |

