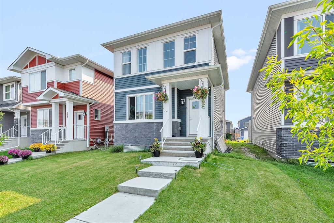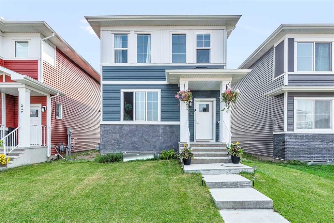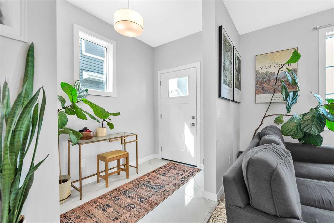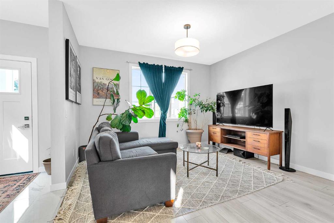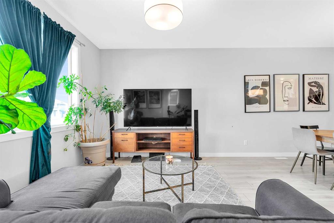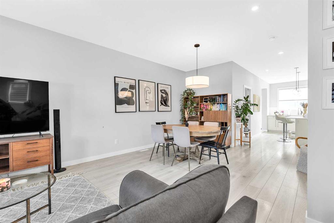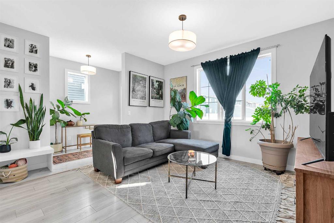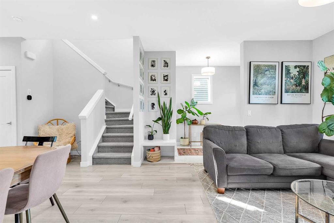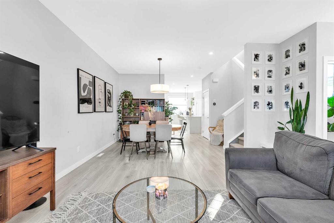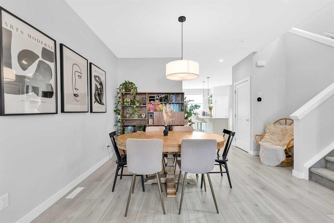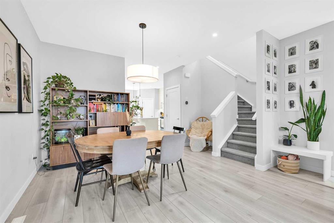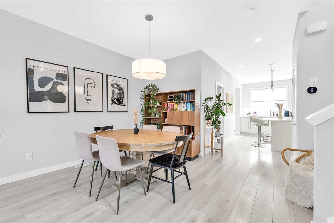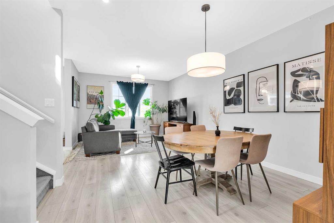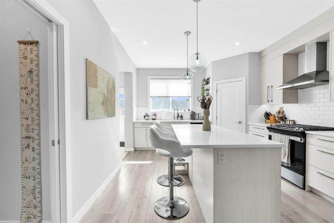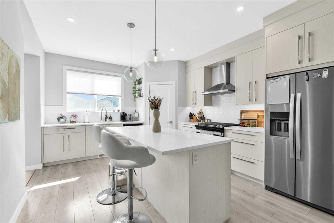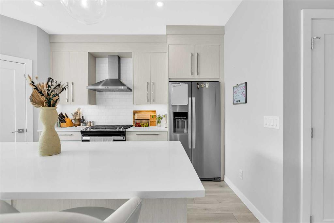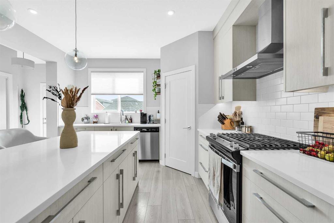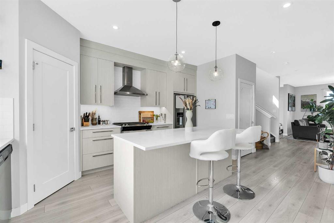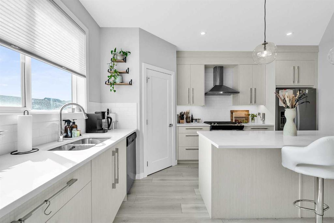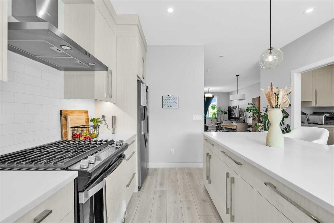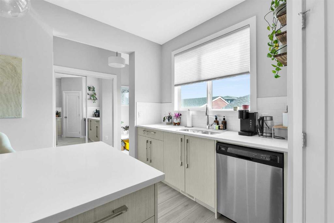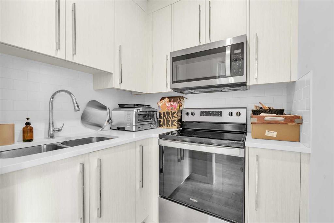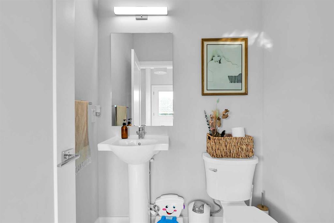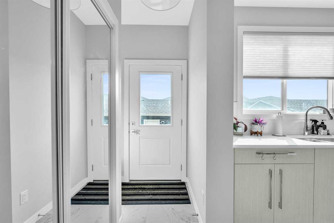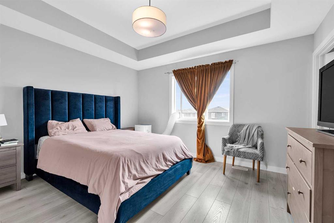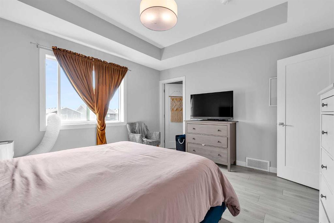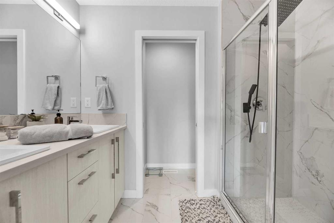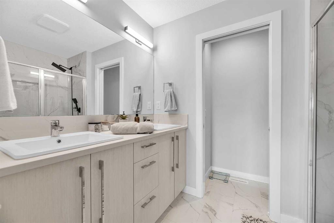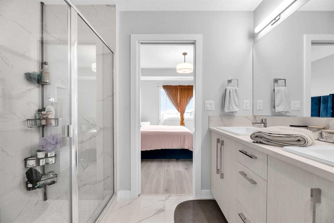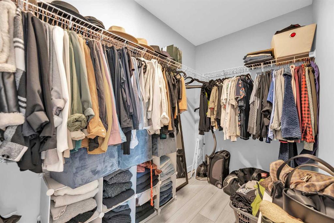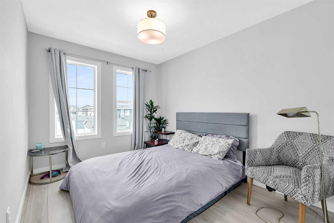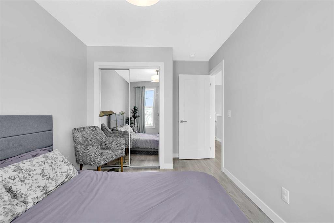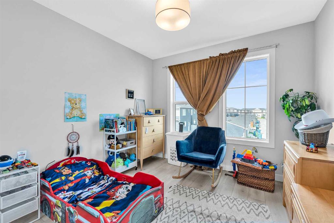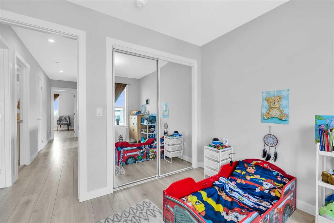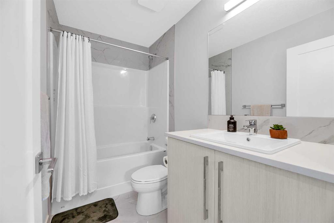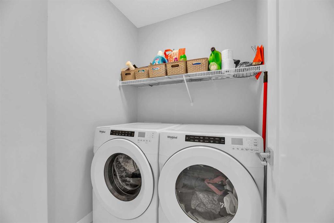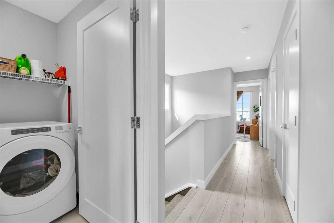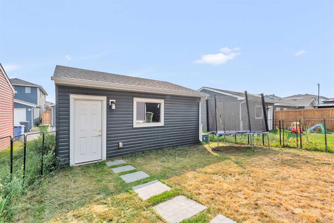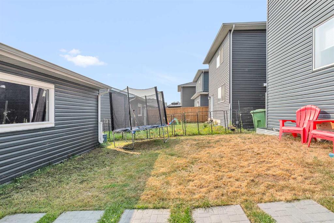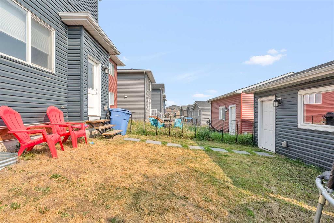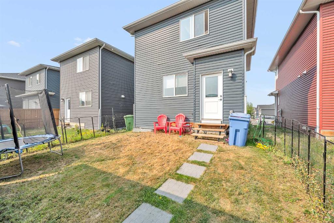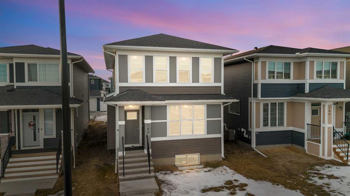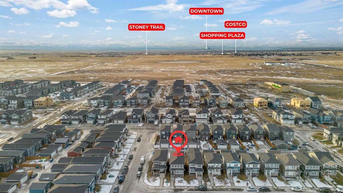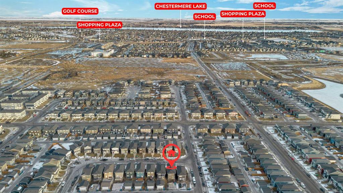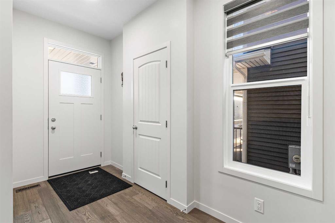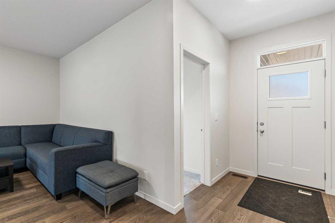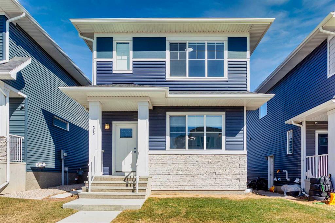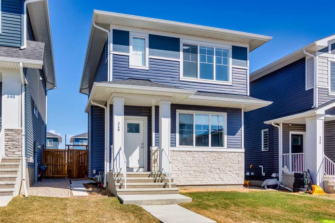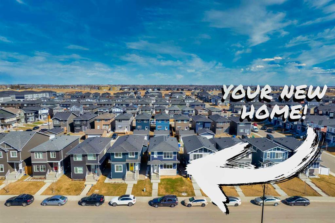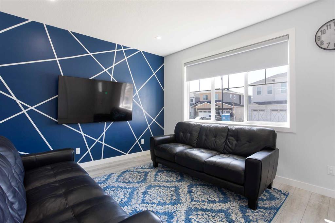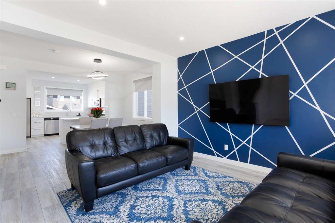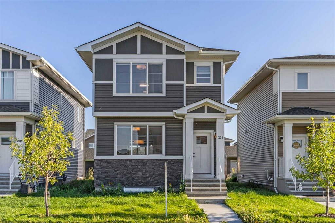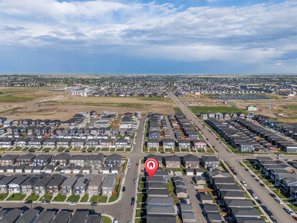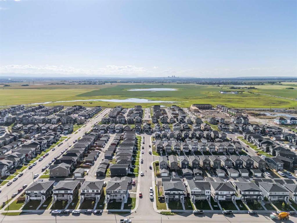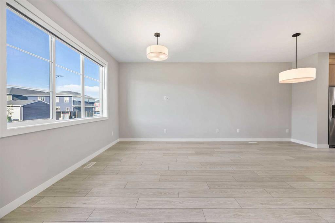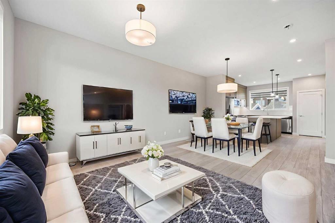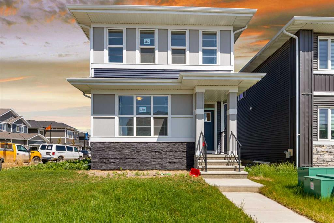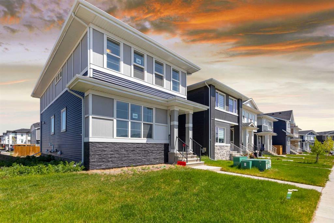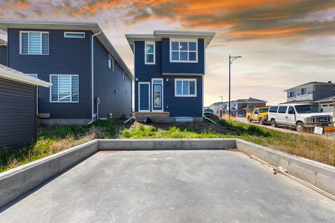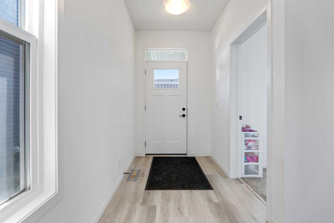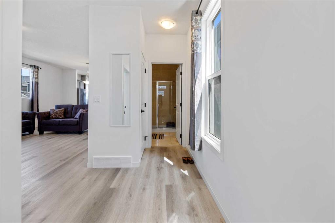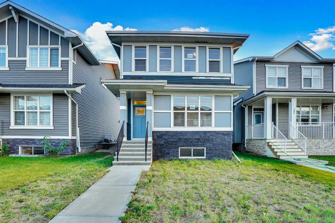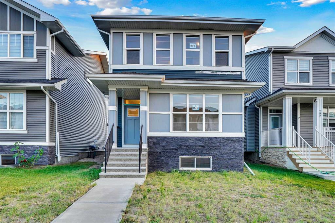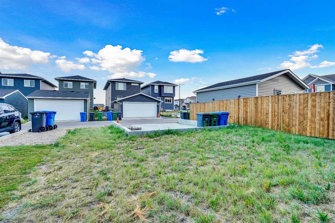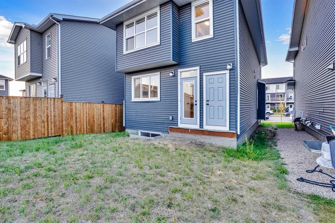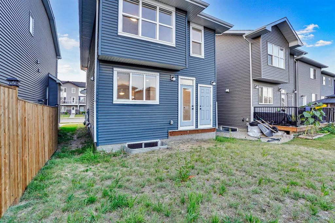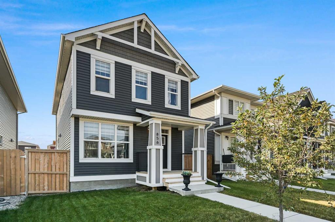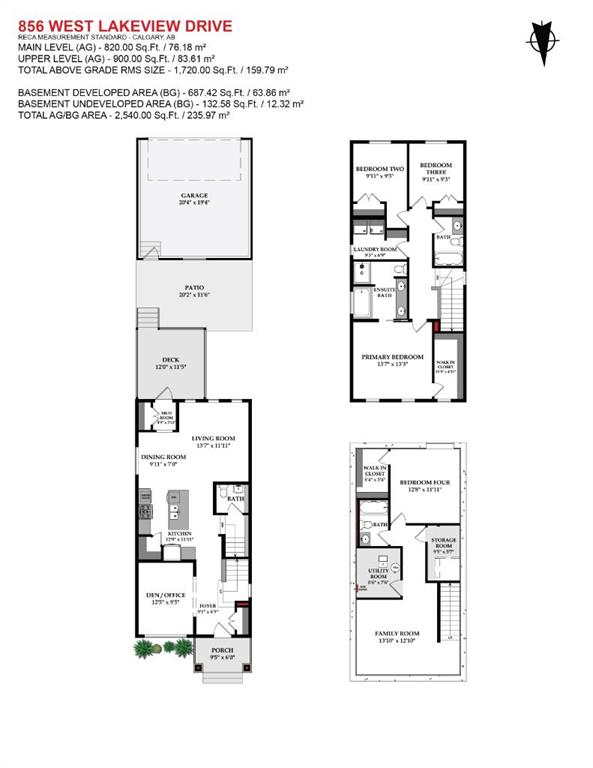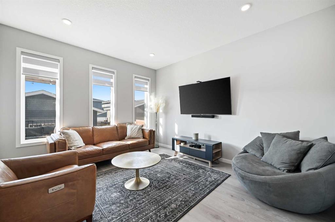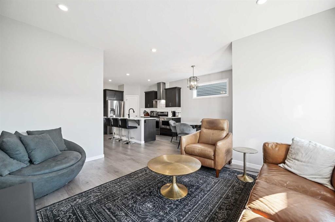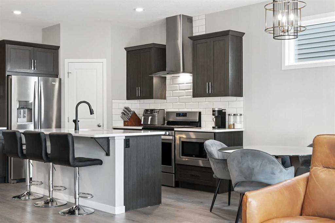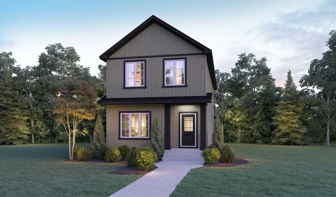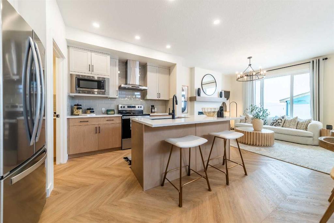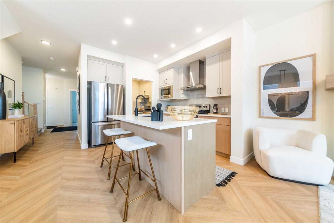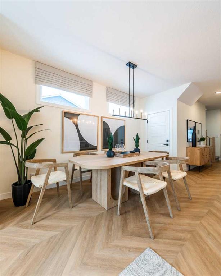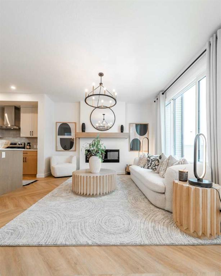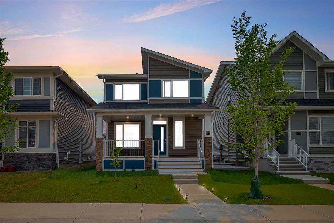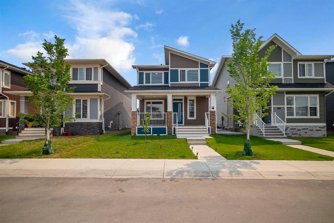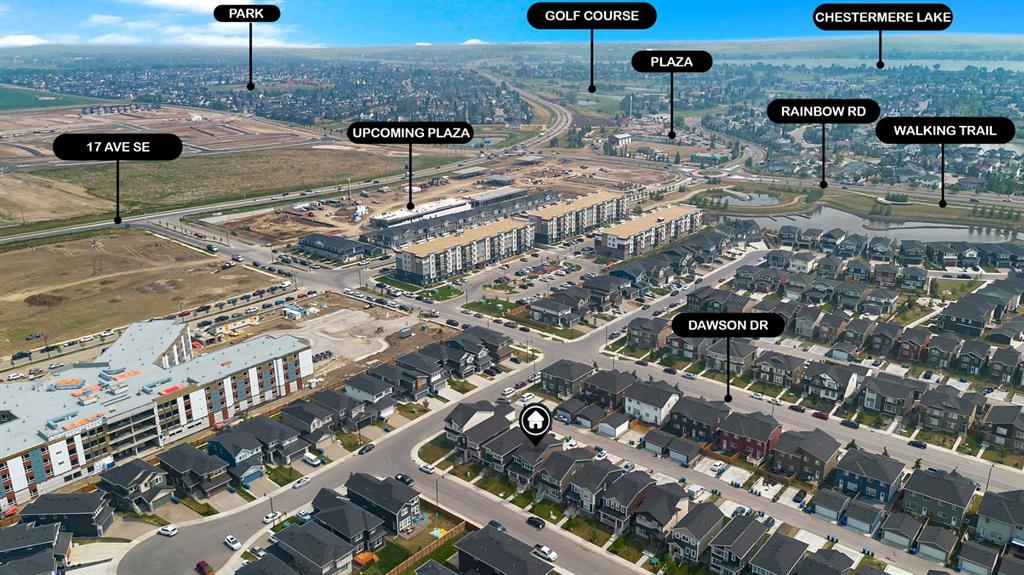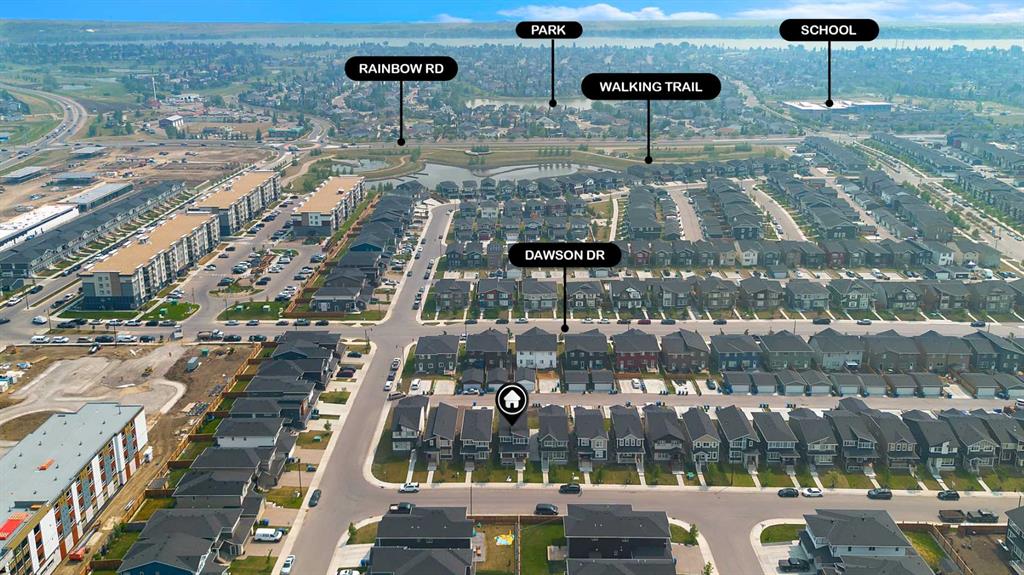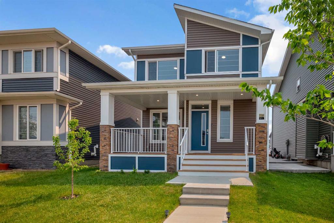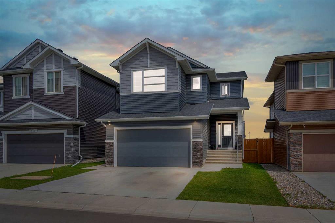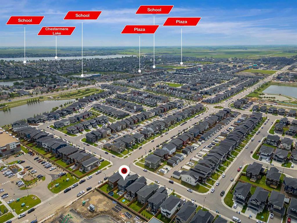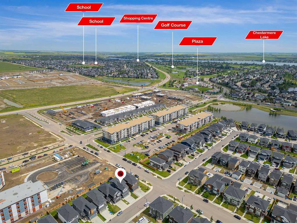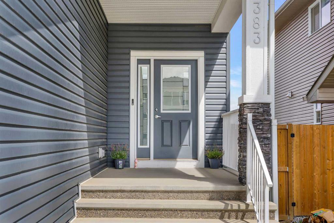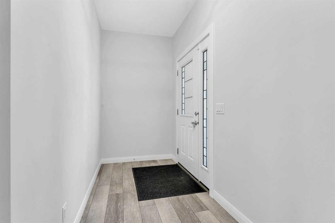236 Chelsea Manor
Chestermere T1X 2P5
MLS® Number: A2255785
$ 600,000
3
BEDROOMS
2 + 1
BATHROOMS
1,658
SQUARE FEET
2022
YEAR BUILT
Welcome to your dream home in the heart of Chelsea, Chestermere! This beautifully designed 2-storey detached home with a double detached garage offers everything you need—and more—in one of Chestermere’s most vibrant and fast-growing communities, just 10 minutes from Calgary. Step inside to a bright and welcoming main floor, where the open-concept living and dining areas create the perfect space for both everyday living and entertaining. At the back of the home, the modern kitchen is a true showstopper, featuring luxury vinyl plank flooring, stainless steel appliances, full-height cabinetry, a large island, and a spacious walk-in pantry. Love to cook? This home comes complete with a fully equipped spice kitchen, ideal for preparing flavourful meals while keeping your main kitchen fresh and tidy. Upstairs, you’ll find a generous primary retreat with a 4-piece ensuite and a walk-in closet, along with two additional well-sized bedrooms, a full bathroom, and a conveniently located laundry room. Looking for rental potential or multigenerational living? The home includes a separate side entrance to the unfinished basement, giving you the flexibility to develop it to suit your needs—whether it’s a legal suite, in-law space, or extended living area. Located in the thoughtfully planned community of Chelsea, this home gives you access to over 320 acres of family-friendly amenities, including scenic walking paths, parks, storm ponds, and future local shopping. With quick access to Stoney Trail and East Hills Shopping Centre—featuring Costco, Walmart, Cineplex, banks, and restaurants—you’re perfectly positioned for both convenience and lifestyle. Chelsea is where small-town charm meets urban convenience. Whether you're upsizing, investing, or looking for the perfect place to raise a family, this home offers it all—style, space, and opportunity.
| COMMUNITY | Chelsea_CH |
| PROPERTY TYPE | Detached |
| BUILDING TYPE | House |
| STYLE | 2 Storey |
| YEAR BUILT | 2022 |
| SQUARE FOOTAGE | 1,658 |
| BEDROOMS | 3 |
| BATHROOMS | 3.00 |
| BASEMENT | Separate/Exterior Entry, Full, Unfinished |
| AMENITIES | |
| APPLIANCES | Built-In Refrigerator, Dishwasher, Electric Stove, Garage Control(s), Gas Stove, Microwave Hood Fan, Range Hood, Refrigerator, Washer/Dryer |
| COOLING | None |
| FIREPLACE | N/A |
| FLOORING | Carpet, Vinyl |
| HEATING | Central |
| LAUNDRY | Laundry Room |
| LOT FEATURES | Back Lane, Level, Street Lighting |
| PARKING | Double Garage Detached |
| RESTRICTIONS | None Known |
| ROOF | Asphalt Shingle |
| TITLE | Fee Simple |
| BROKER | Unison Realty Group Ltd. |
| ROOMS | DIMENSIONS (m) | LEVEL |
|---|---|---|
| Living Room | 13`0" x 12`0" | Main |
| Dining Room | 10`2" x 8`6" | Main |
| Kitchen | 15`6" x 12`4" | Main |
| Spice Kitchen | 5`11" x 5`9" | Main |
| 2pc Bathroom | 5`4" x 4`8" | Main |
| Bedroom - Primary | 13`4" x 12`0" | Second |
| 4pc Ensuite bath | 8`8" x 8`4" | Second |
| Walk-In Closet | 10`1" x 5`2" | Second |
| Bedroom | 11`4" x 8`9" | Second |
| Bedroom | 10`3" x 9`10" | Second |
| 4pc Bathroom | 8`8" x 4`11" | Second |
| Laundry | 5`2" x 4`9" | Second |

