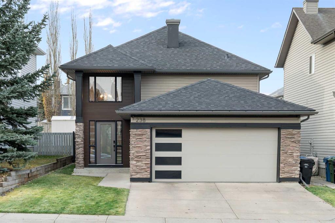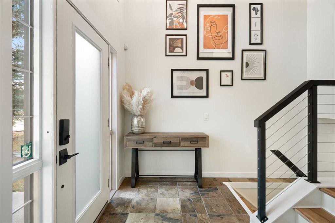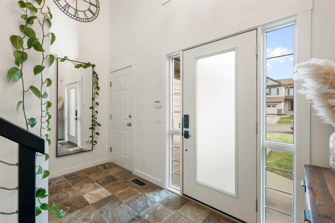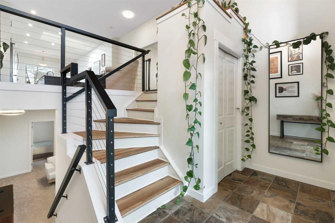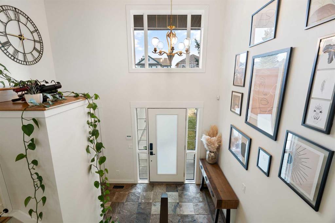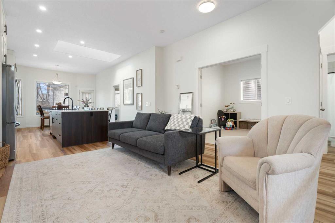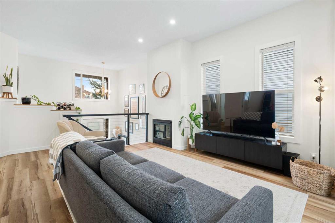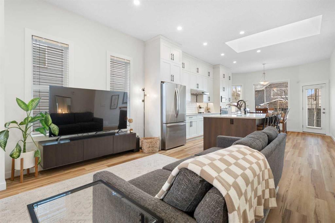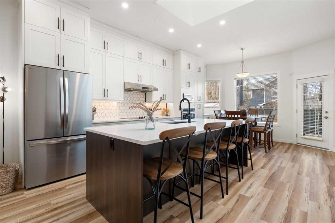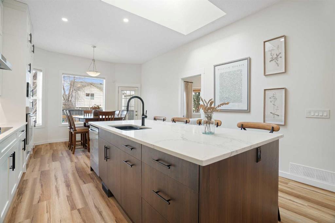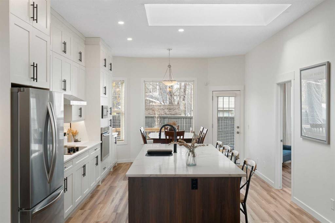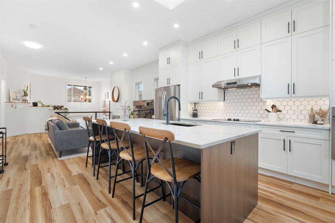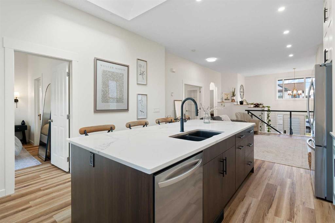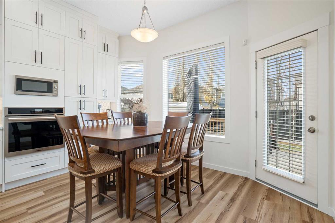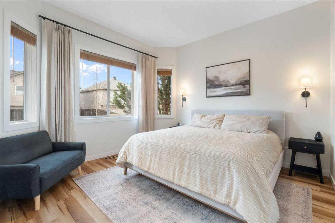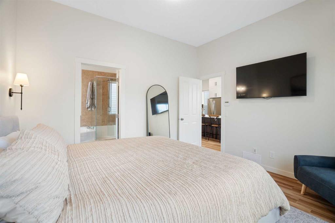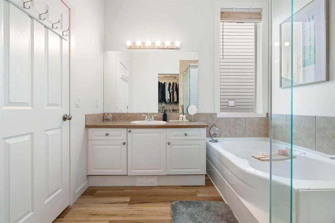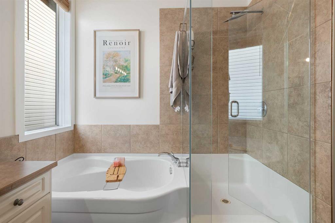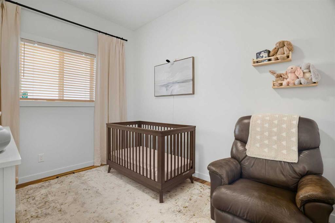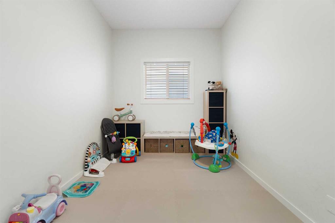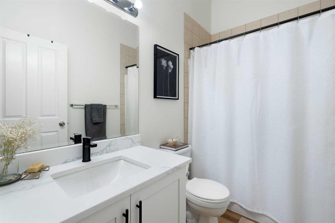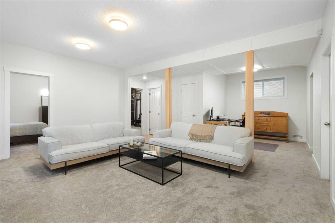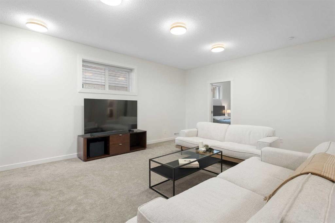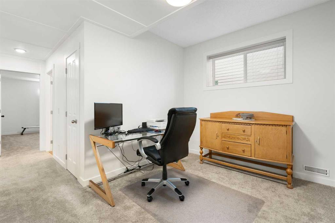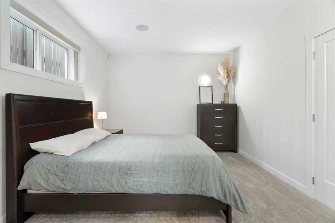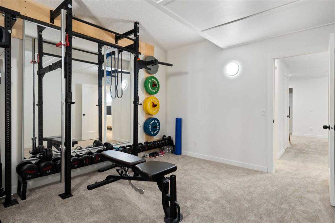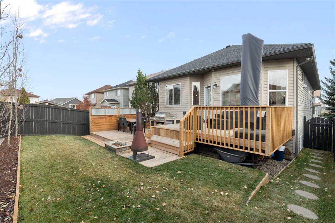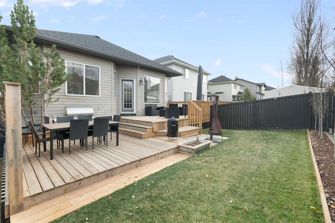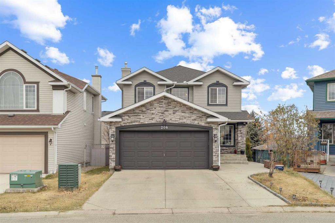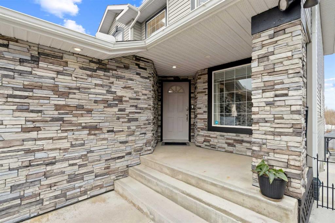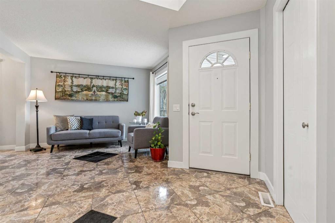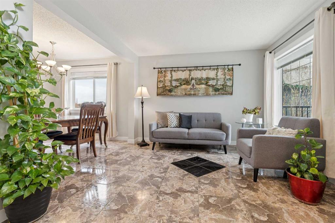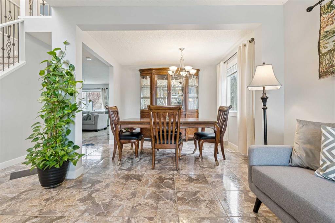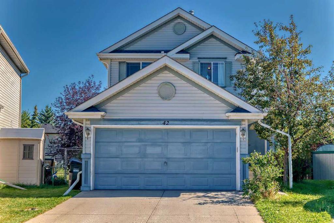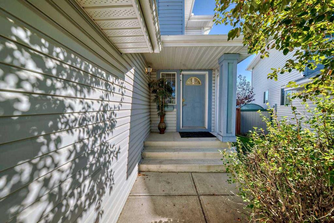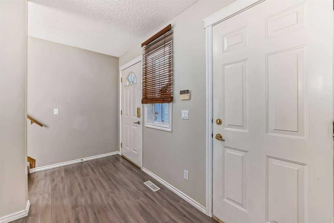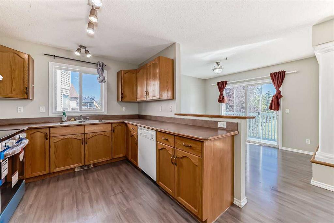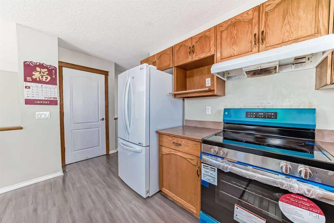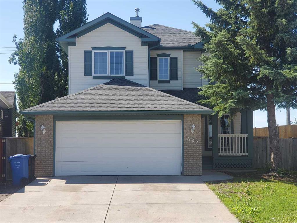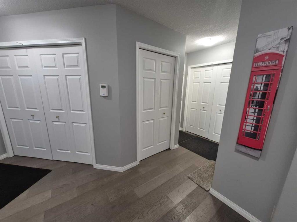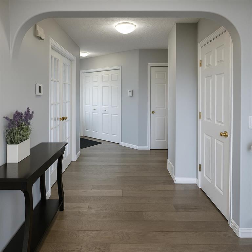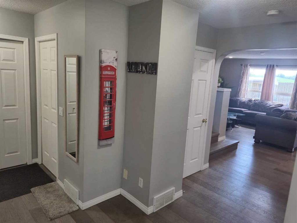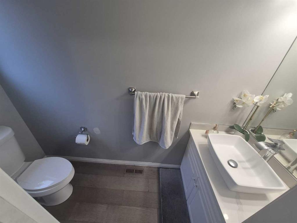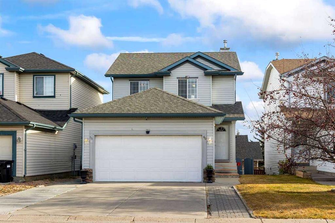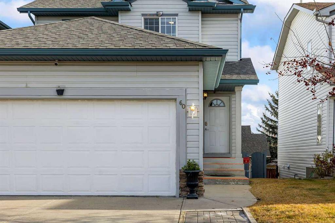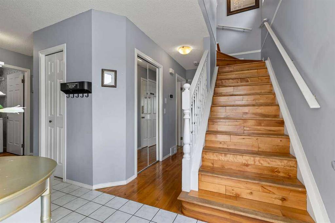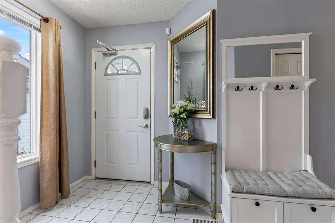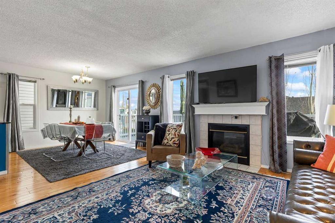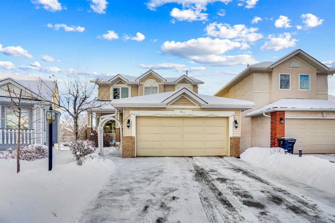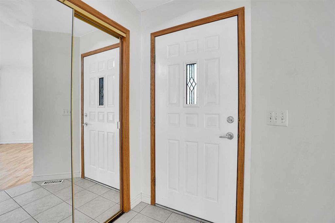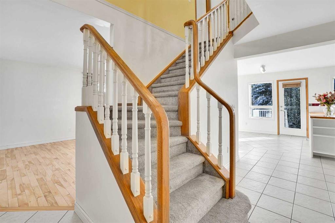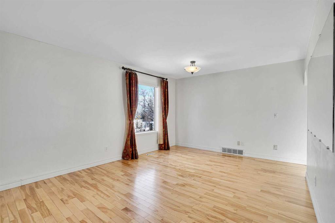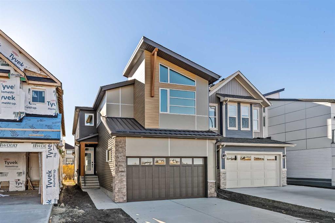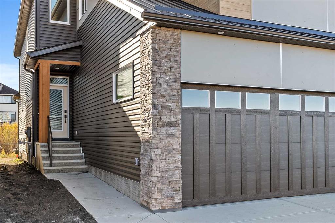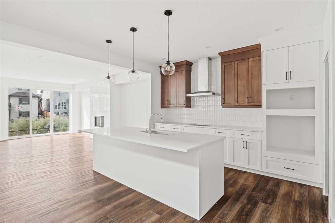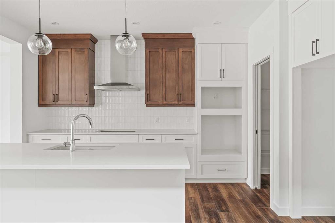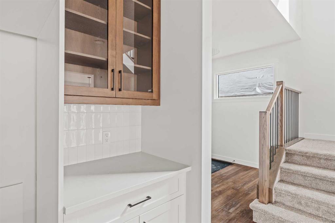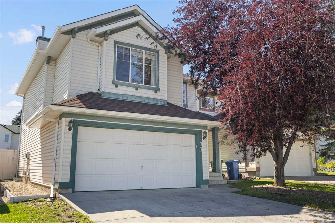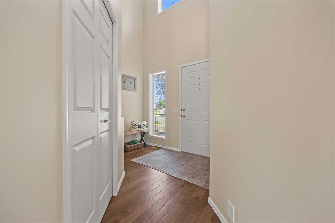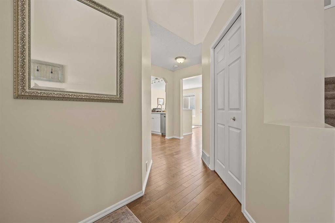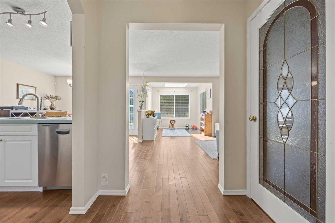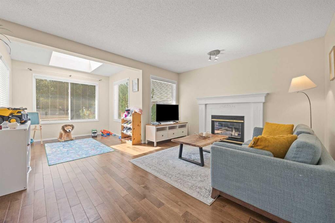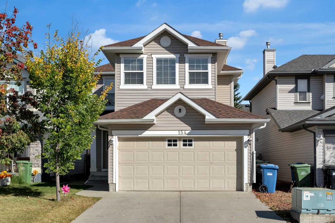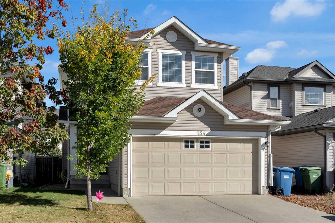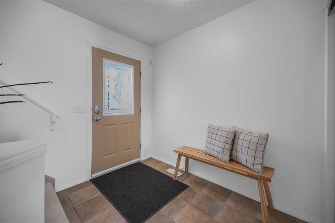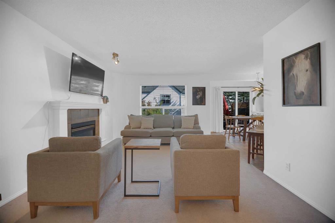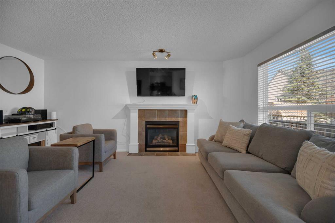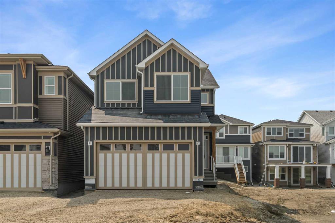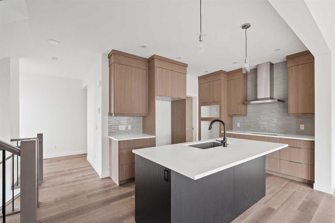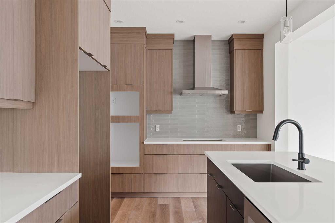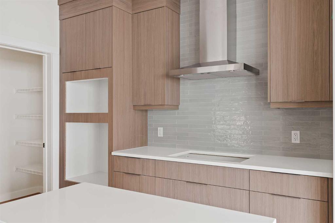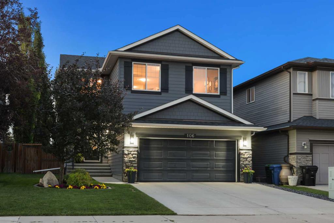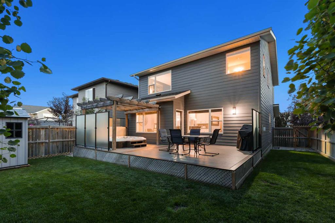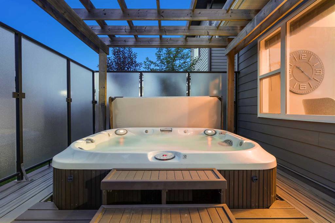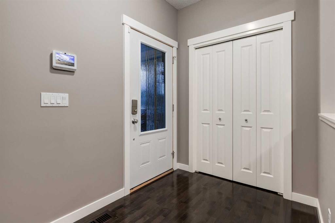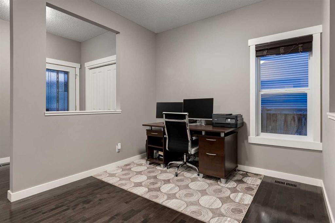238 Somerglen Way SW
Calgary T2Y 4B3
MLS® Number: A2268022
$ 730,000
4
BEDROOMS
3 + 0
BATHROOMS
2001
YEAR BUILT
Welcome to this immaculate and fully updated bungalow located in the highly desirable community of Somerset. From the moment you arrive, you’ll notice the pride of ownership and meticulous care that has gone into every detail of this beautiful home. Perfectly situated near the Somerset Waterpark, walking paths, schools, playgrounds, and all nearby amenities, this property also offers convenient access to both Macleod Trail and Stoney Trail, making commuting and daily errands effortless. Step inside and be greeted by high ceilings on both the main floor and the lower level, creating an open, airy, and inviting atmosphere throughout. The home’s thoughtful layout combines comfort and style, featuring two spacious bedrooms upstairs plus a versatile third flex room- ideal for a home office, play room, or additional bedroom depending on your needs. Every corner of this home reflects quality craftsmanship and modern design, offering a move-in-ready experience for the next lucky homeowner. Significant updates have been completed from 2022 through 2024, ensuring you can move in with complete peace of mind. The exterior shines with a new roof, new garage door, and striking LUX metal siding- all completed in 2022. In 2023, the kitchen underwent a full renovation, showcasing elegant quartz countertops, ceiling-height cabinetry, and new appliances including a fridge, dishwasher, built-in oven, hood fan, and built-in stove. As well as upgraded vinyl plank flooring throughout the main level. The entire home was freshly painted and finished with new baseboards, giving it a crisp and modern look. Most recently, in 2024, the basement was refreshed with brand new carpet and upgraded underlay, the furnace was serviced, a new 60-gallon hot water tank was installed, and a brand new air conditioner added-truly making this home turn-key and worry-free. The fully finished basement offers an extension of the home’s bright and spacious feel, featuring a recreation area, one large bedroom, and an additional room that can be used as a home gym, or hobby area. With its high ceilings and open design, this level provides endless flexibility for your lifestyle needs. Outside, the backyard is an entertainer’s dream, featuring a beautiful deck and built-in BBQ- perfect for hosting family gatherings, summer dinners, or simply relaxing in your private outdoor retreat. With its impeccable updates, thoughtful layout, and unbeatable location, this stunning Somerset bungalow offers the perfect balance of luxury and livability. Homes of this caliber rarely come to market- don’t miss the opportunity to make this exceptional property your new home and enjoy years of worry-free living in one of Calgary’s most welcoming communities.
| COMMUNITY | Somerset |
| PROPERTY TYPE | Detached |
| BUILDING TYPE | House |
| STYLE | Bi-Level |
| YEAR BUILT | 2001 |
| SQUARE FOOTAGE | 1,310 |
| BEDROOMS | 4 |
| BATHROOMS | 3.00 |
| BASEMENT | Full |
| AMENITIES | |
| APPLIANCES | Built-In Electric Range, Built-In Oven, Dishwasher, Dryer, Garage Control(s), Microwave, Range Hood, Refrigerator, Washer, Window Coverings |
| COOLING | Central Air |
| FIREPLACE | Gas |
| FLOORING | Carpet, Ceramic Tile, Vinyl |
| HEATING | Forced Air |
| LAUNDRY | In Basement |
| LOT FEATURES | Back Yard, Front Yard, Landscaped, Treed |
| PARKING | Double Garage Attached |
| RESTRICTIONS | None Known |
| ROOF | Asphalt Shingle |
| TITLE | Fee Simple |
| BROKER | Charles |
| ROOMS | DIMENSIONS (m) | LEVEL |
|---|---|---|
| 4pc Bathroom | 7`2" x 8`11" | Lower |
| Bedroom | 11`7" x 13`8" | Lower |
| Bedroom | 11`5" x 13`8" | Lower |
| Game Room | 25`10" x 18`3" | Lower |
| Furnace/Utility Room | 22`0" x 10`0" | Lower |
| 4pc Bathroom | 8`5" x 4`11" | Main |
| 4pc Ensuite bath | 7`11" x 8`11" | Main |
| Bedroom | 12`0" x 9`0" | Main |
| Dining Room | 13`7" x 9`0" | Main |
| Foyer | 12`4" x 5`8" | Main |
| Kitchen | 13`7" x 12`0" | Main |
| Living Room | 14`8" x 17`7" | Main |
| Office | 12`0" x 8`11" | Main |
| Bedroom - Primary | 13`0" x 12`7" | Main |

