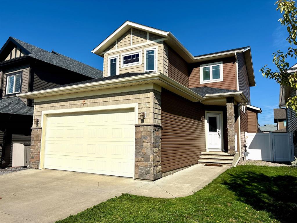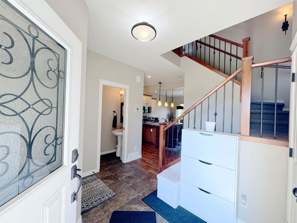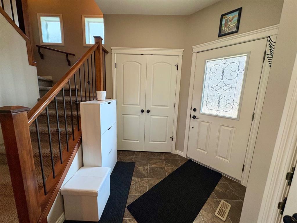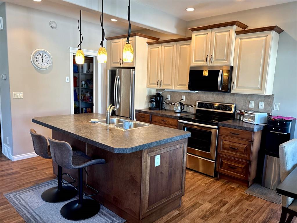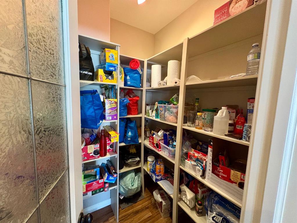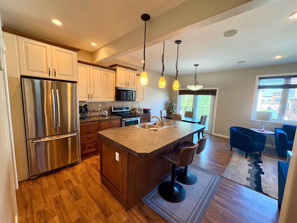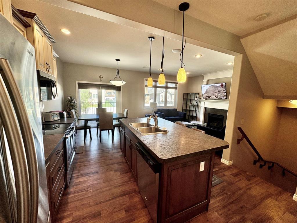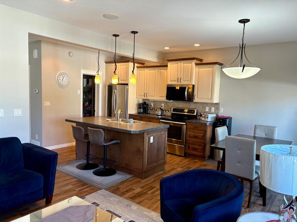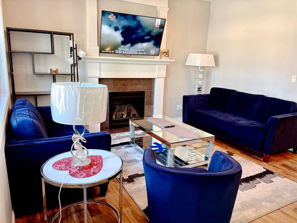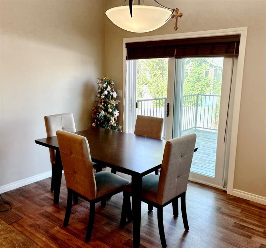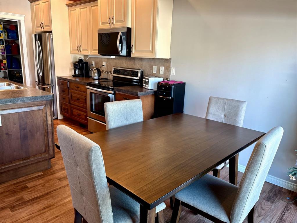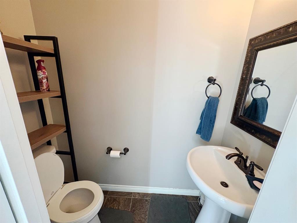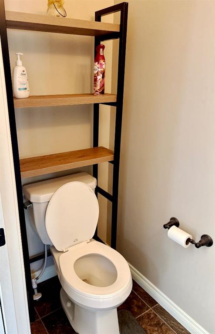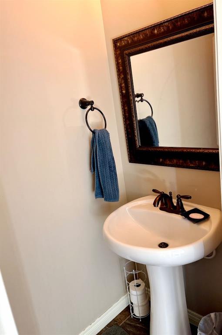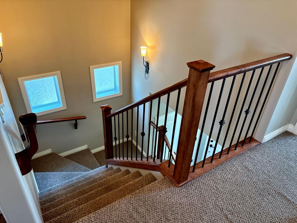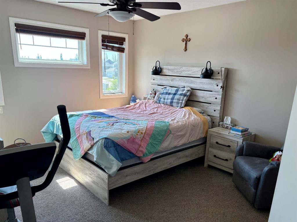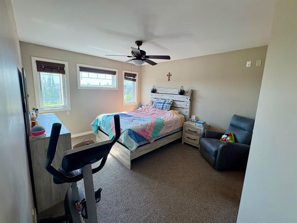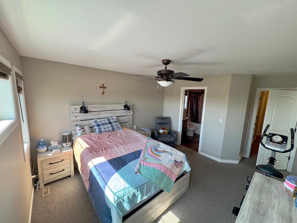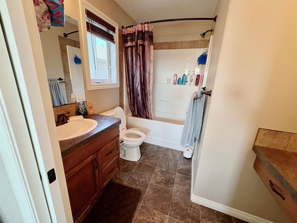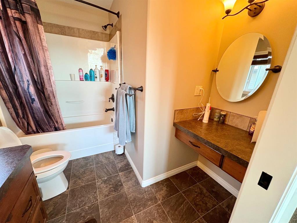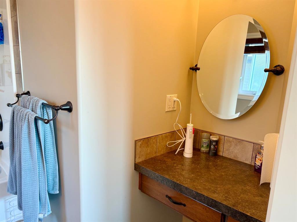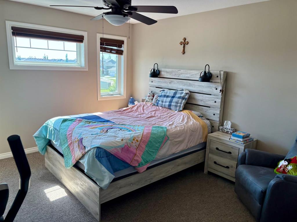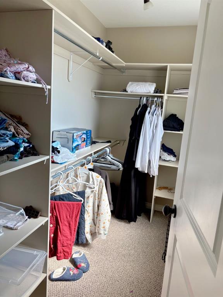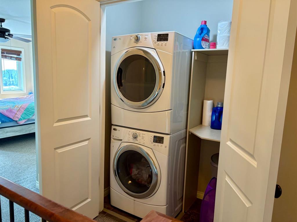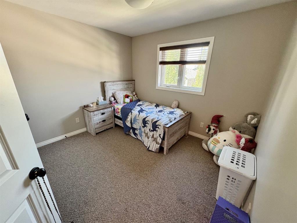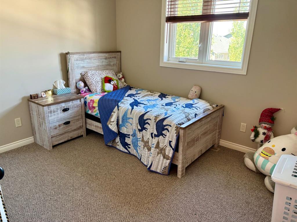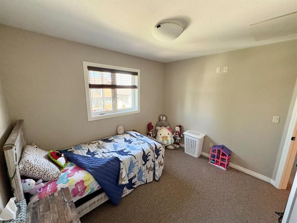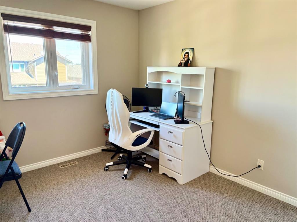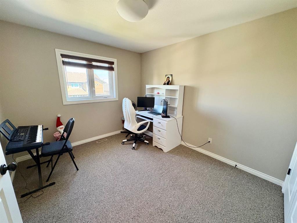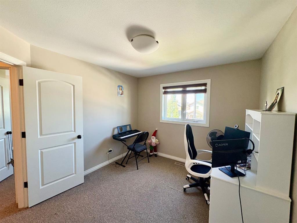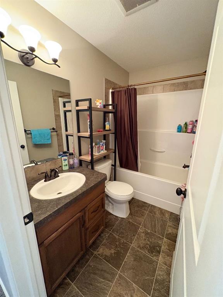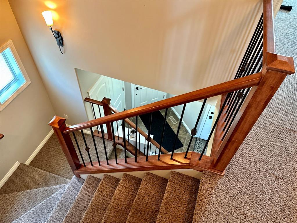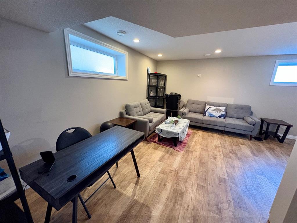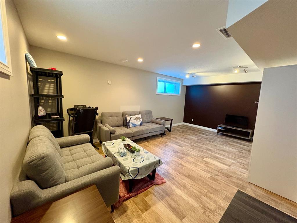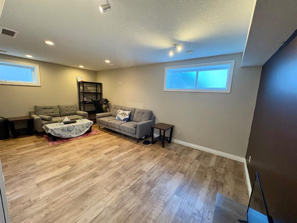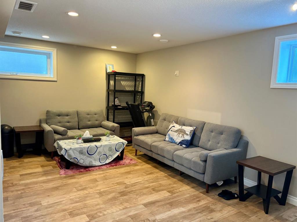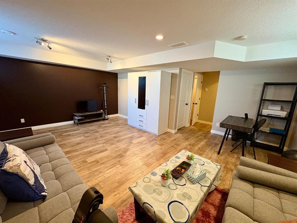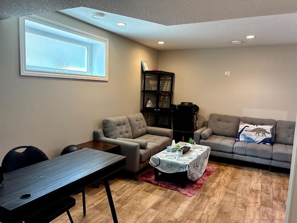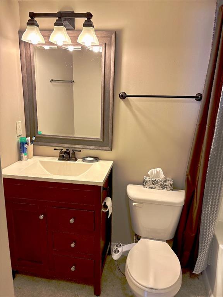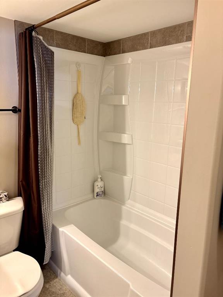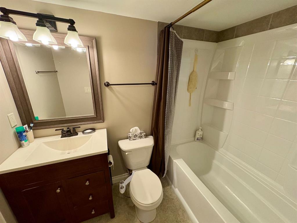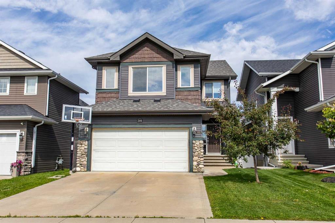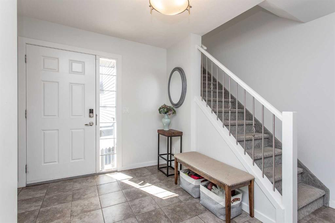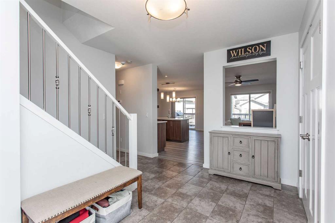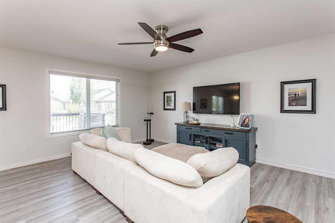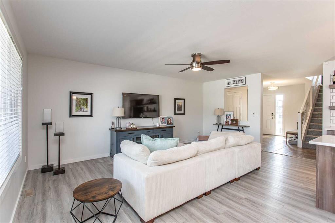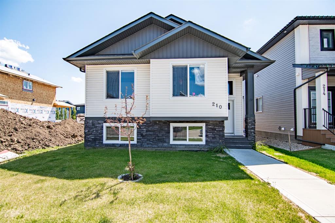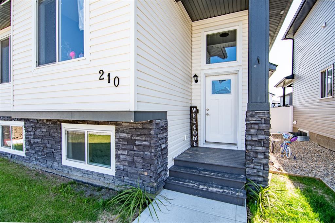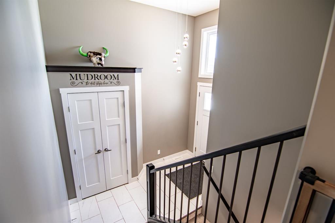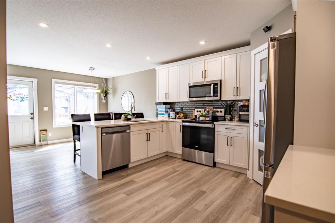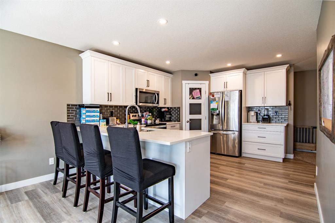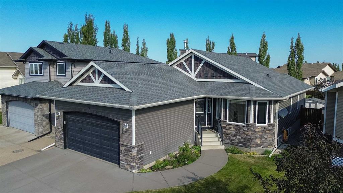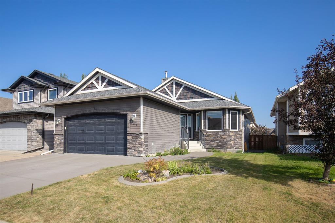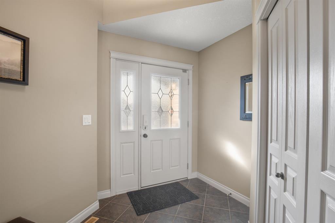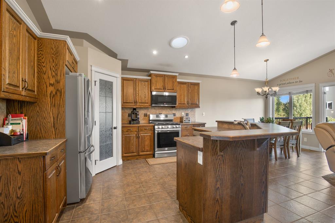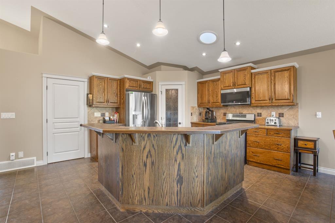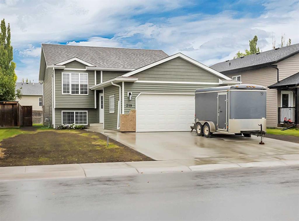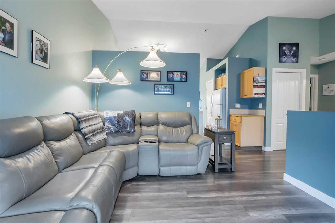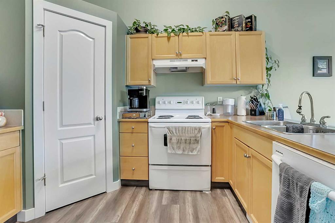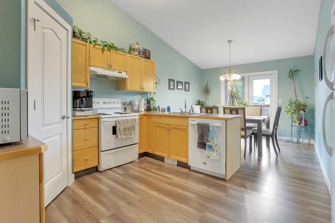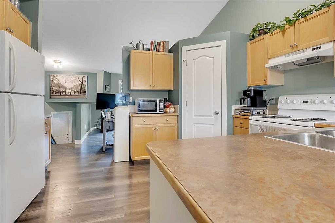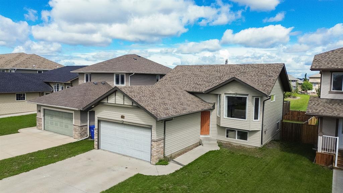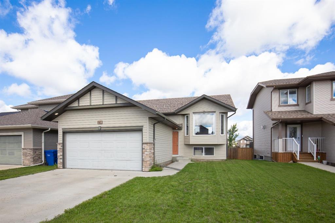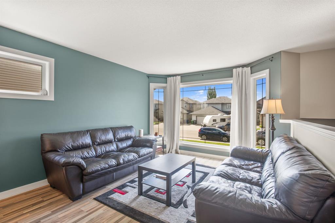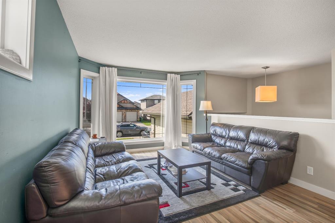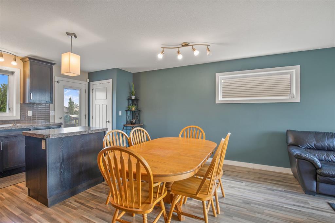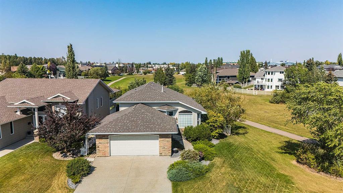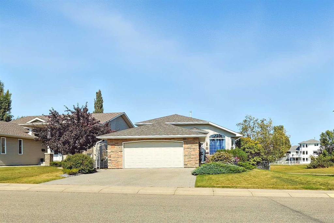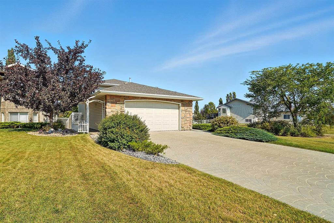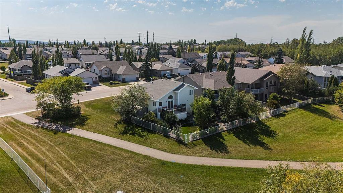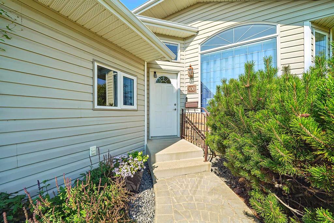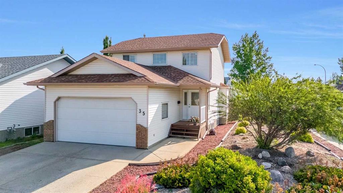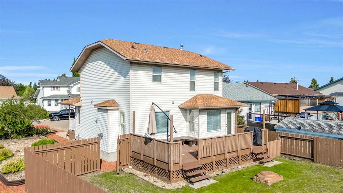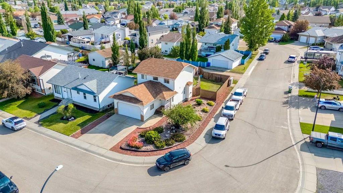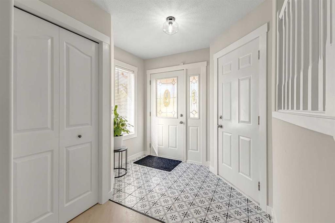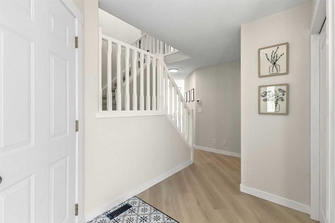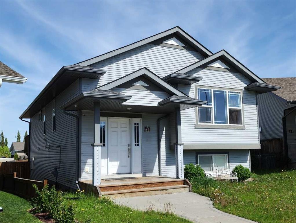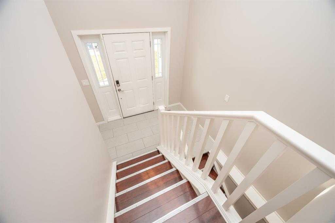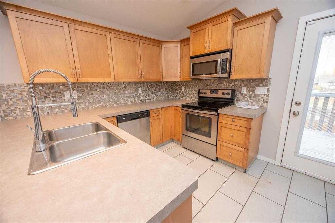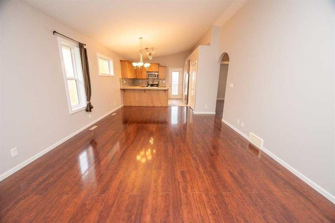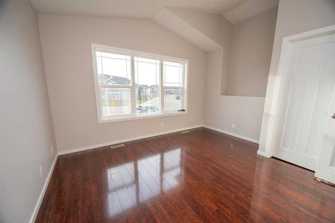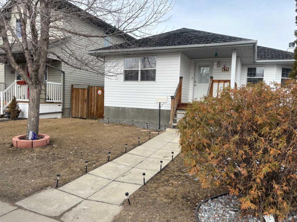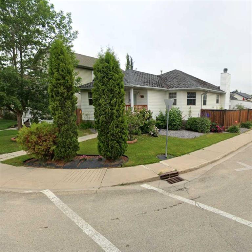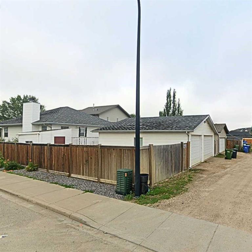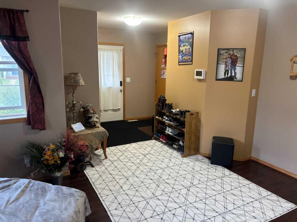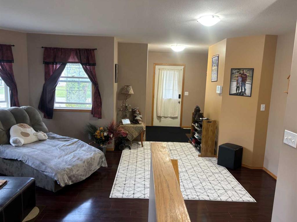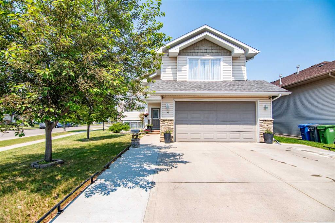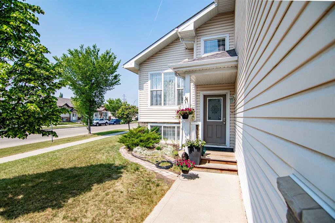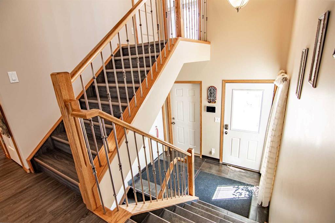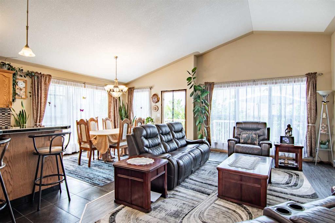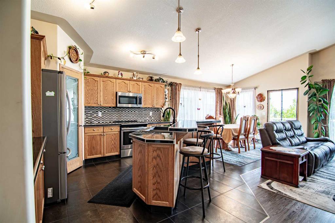238 Viscount Drive SE
Red Deer T4R 0M7
MLS® Number: A2246994
$ 495,000
3
BEDROOMS
3 + 1
BATHROOMS
1,363
SQUARE FEET
2012
YEAR BUILT
Don’t miss out on this beautiful home in the sought-after community of Vanier Wood! Just steps away from playgrounds, tennis courts, and scenic walking paths, this stunning two-story home offers comfort and style with 3 bedrooms, 3.5 bathrooms, and a fully finished basement. Featuring 9-foot ceilings and a built-in sound system, it’s designed for both relaxation and entertaining. A spacious entrance welcomes you into the bright and open main floor, starting with a gorgeous kitchen complete with a large pantry. The generous living room boasts a cozy fireplace and oversized windows, while the dining area flows seamlessly to the backyard through an elegant garden door, leading to a beautiful deck. A convenient half bath and a double attached garage complete the main level. Upstairs, the large primary suite features a walk-in closet and a 4-piece ensuite. Two additional bedrooms, another full bathroom, and a conveniently located laundry room complete the upper level. This home is the perfect blend of comfort, functionality, and location—everything your family needs!
| COMMUNITY | Vanier Woods |
| PROPERTY TYPE | Detached |
| BUILDING TYPE | House |
| STYLE | 2 Storey |
| YEAR BUILT | 2012 |
| SQUARE FOOTAGE | 1,363 |
| BEDROOMS | 3 |
| BATHROOMS | 4.00 |
| BASEMENT | Finished, Full |
| AMENITIES | |
| APPLIANCES | Dishwasher, Dryer, Electric Range, Garage Control(s), Microwave Hood Fan, Refrigerator, Washer |
| COOLING | None |
| FIREPLACE | Gas, Living Room |
| FLOORING | Carpet, Linoleum, Vinyl |
| HEATING | Forced Air |
| LAUNDRY | Upper Level |
| LOT FEATURES | Back Lane, Back Yard, Landscaped, Level |
| PARKING | Double Garage Attached, Heated Garage |
| RESTRICTIONS | None Known |
| ROOF | Asphalt Shingle |
| TITLE | Fee Simple |
| BROKER | Grand Realty |
| ROOMS | DIMENSIONS (m) | LEVEL |
|---|---|---|
| Family Room | 19`9" x 13`1" | Lower |
| 4pc Bathroom | 7`9" x 7`9" | Lower |
| Living Room | 13`5" x 10`9" | Main |
| Dining Room | 10`0" x 7`10" | Main |
| Kitchen | 11`4" x 8`10" | Main |
| 2pc Bathroom | 6`1" x 2`11" | Main |
| Pantry | 6`1" x 5`4" | Main |
| Bedroom - Primary | 11`6" x 9`8" | Upper |
| Bedroom | 11`0" x 10`8" | Upper |
| Bedroom | 9`11" x 8`0" | Upper |
| 4pc Ensuite bath | 8`7" x 7`8" | Upper |
| 4pc Bathroom | 8`1" x 4`11" | Upper |
| Walk-In Closet | 8`8" x 4`9" | Upper |
| Laundry | 5`1" x 2`9" | Upper |

