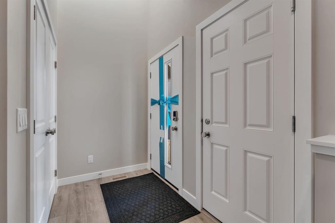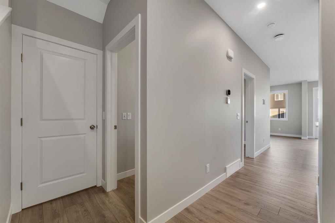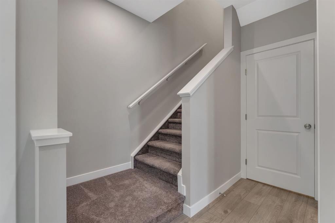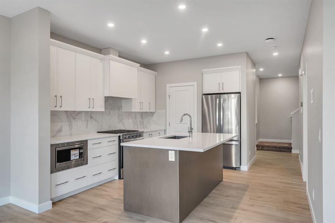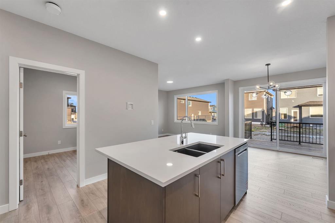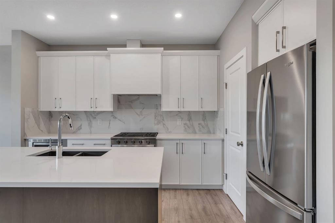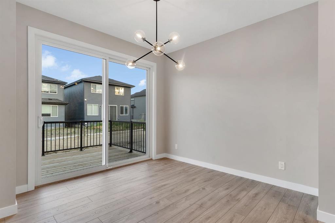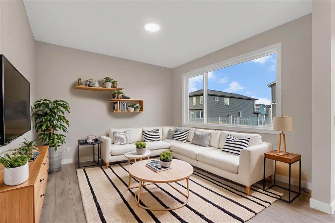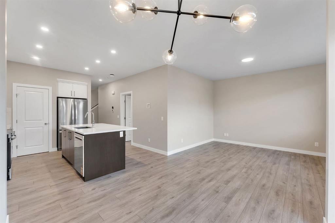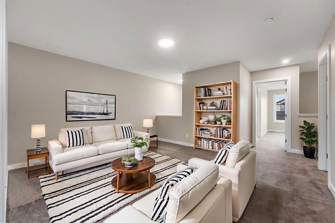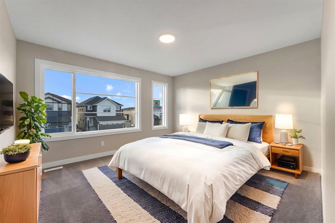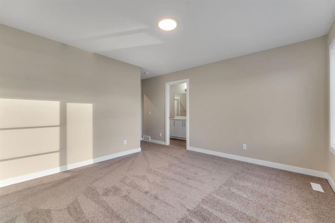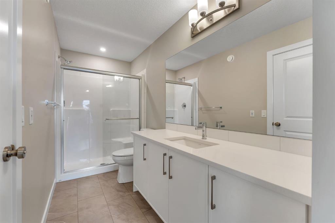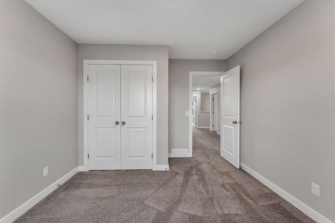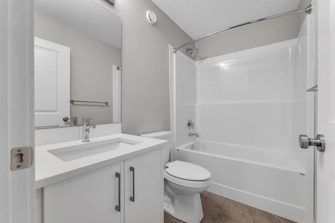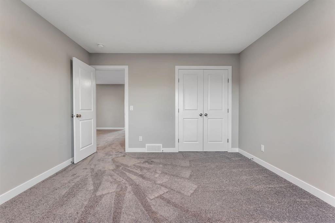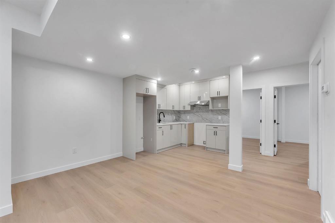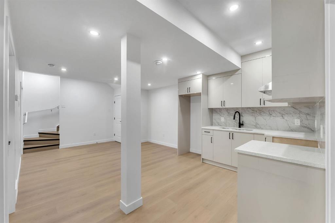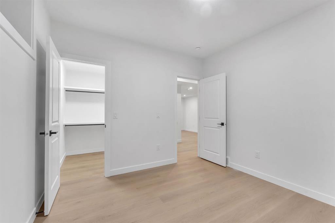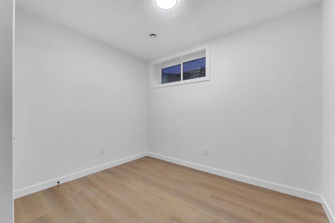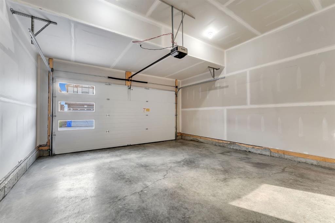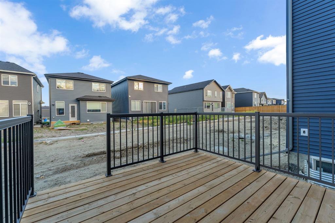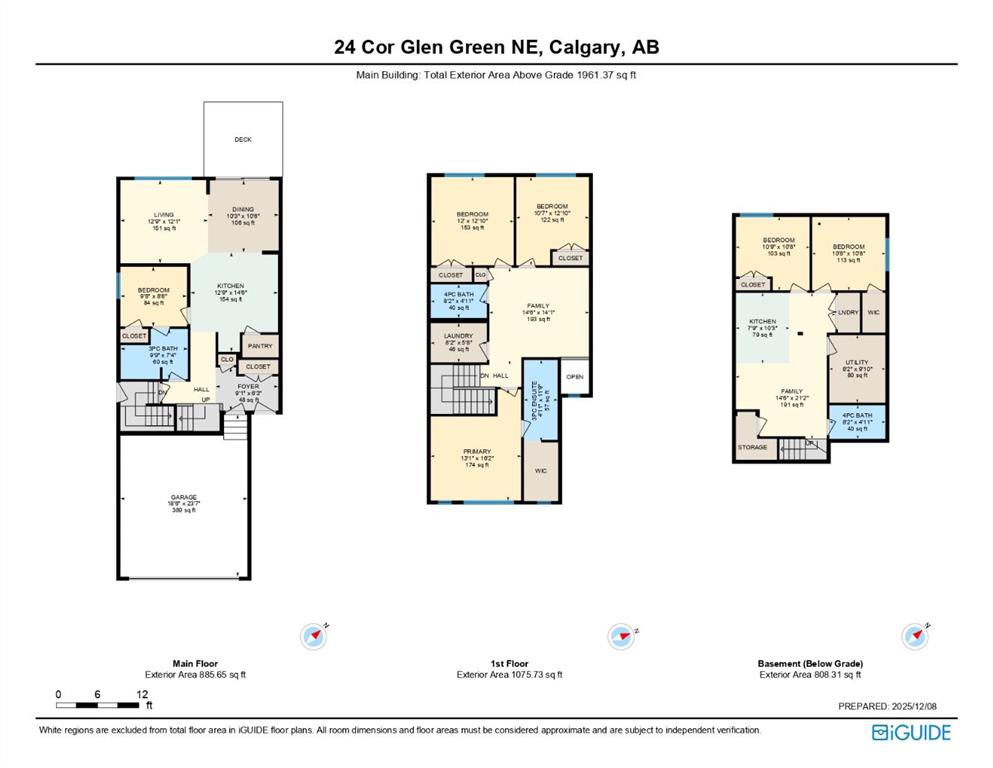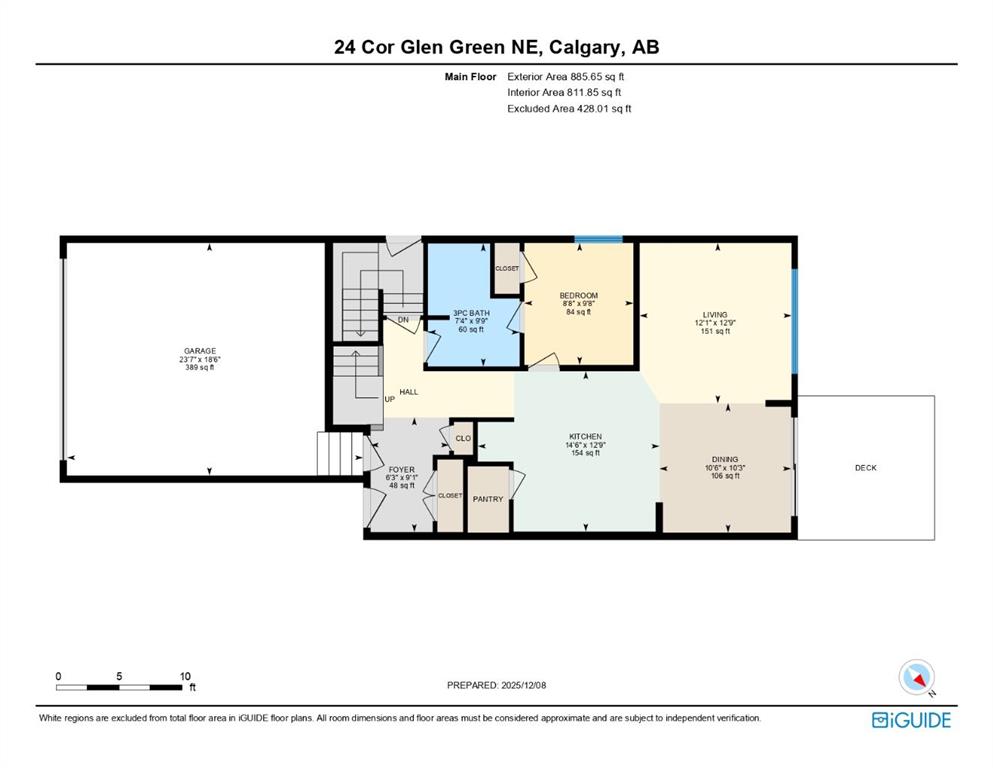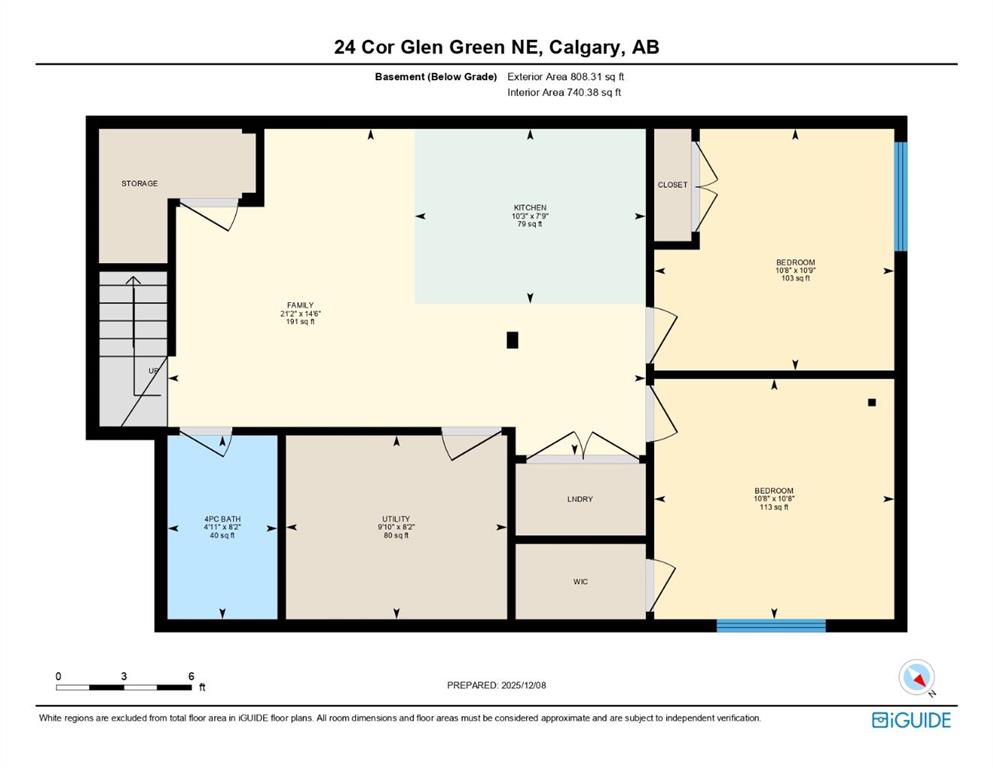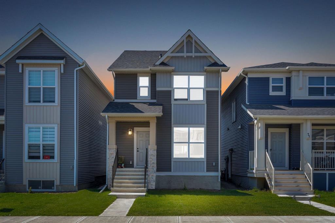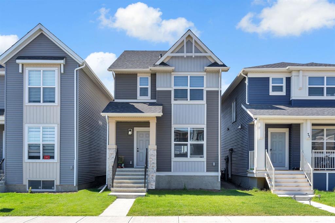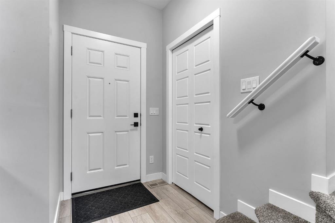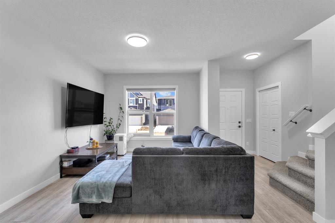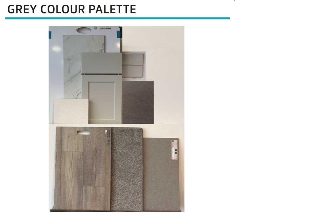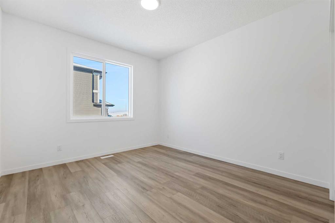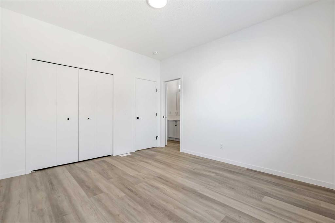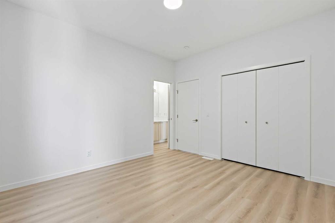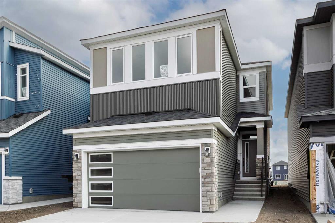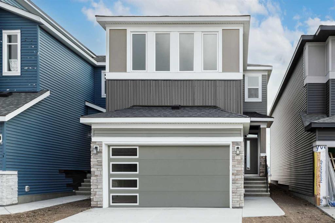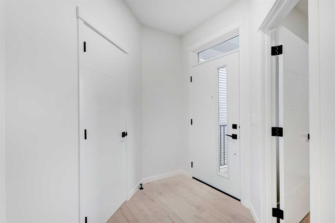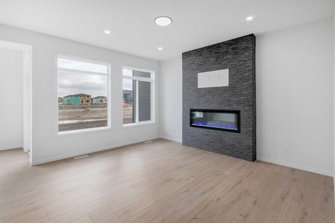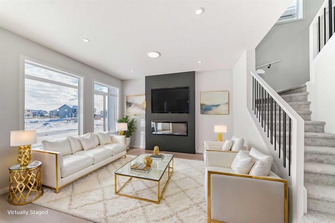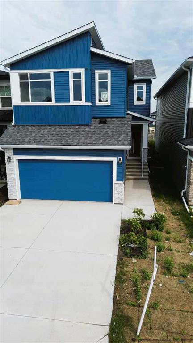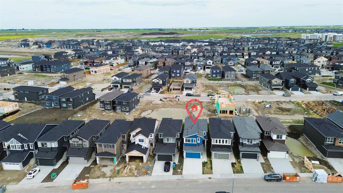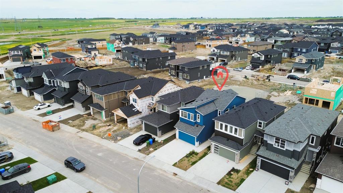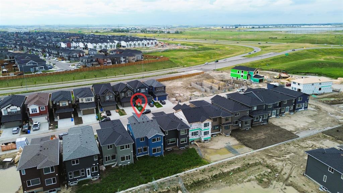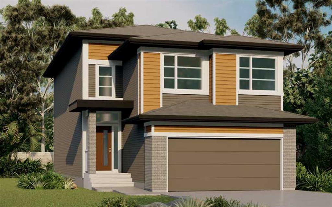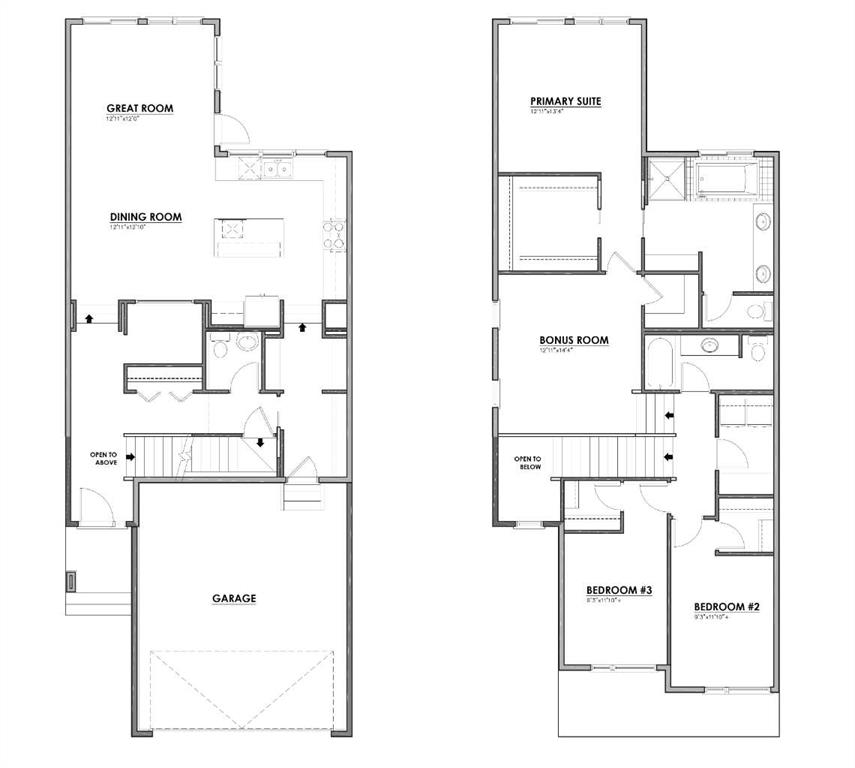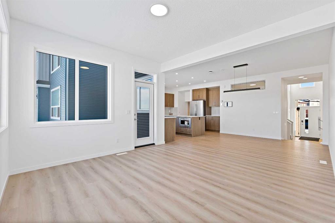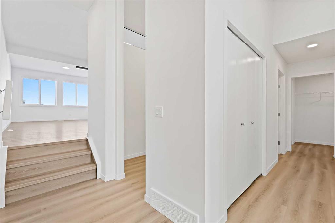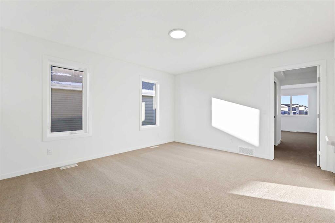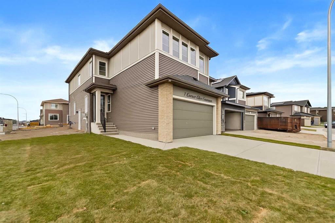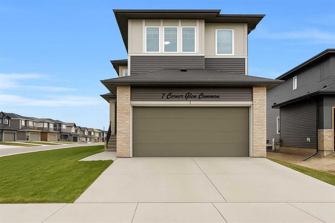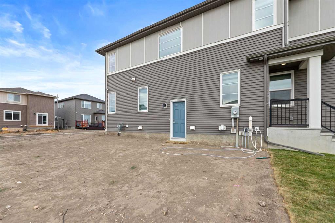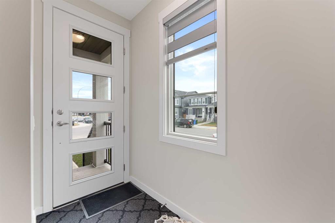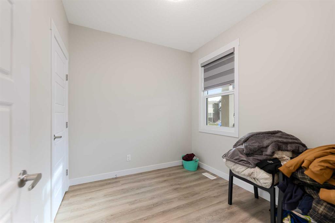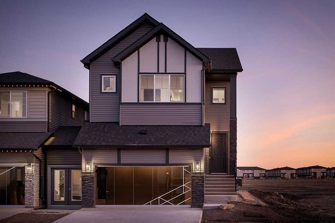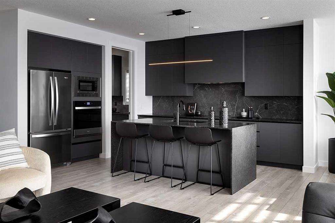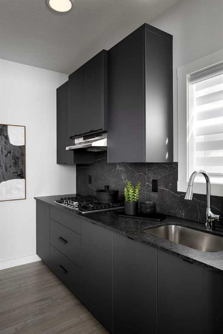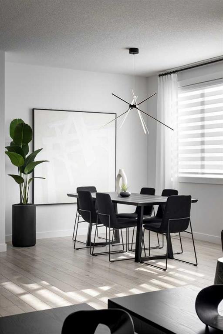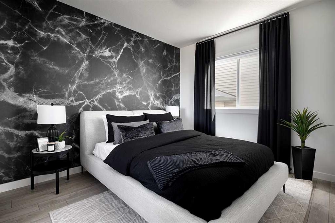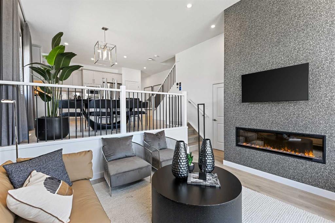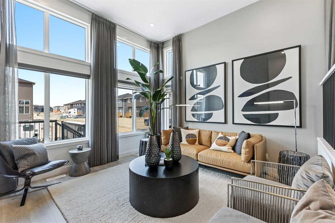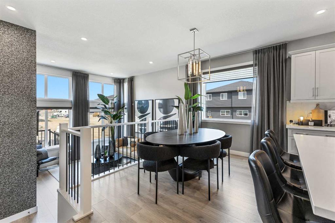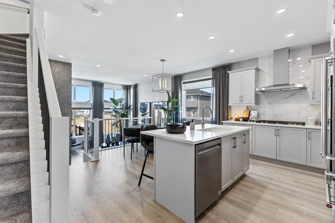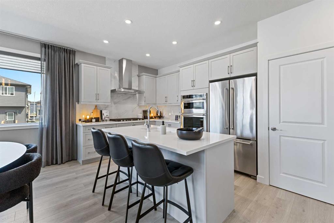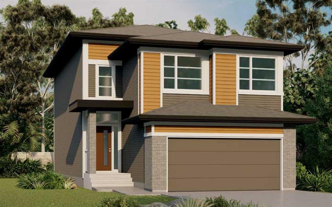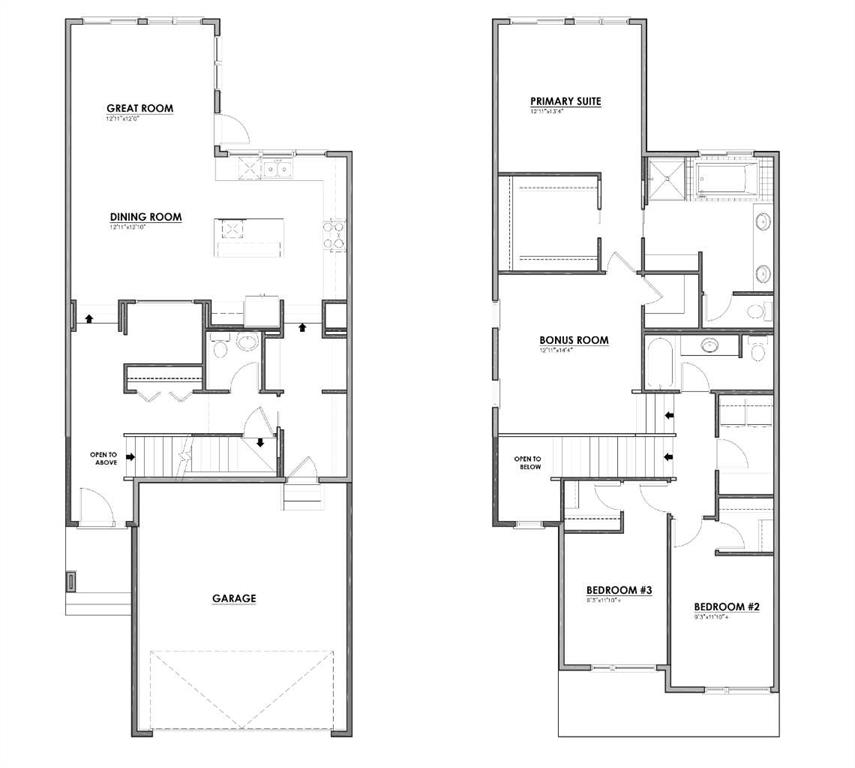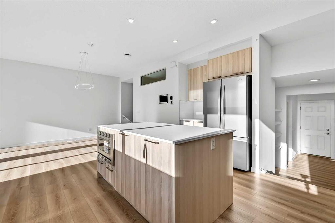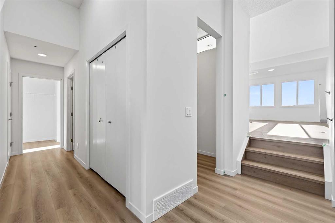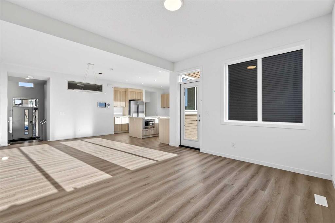24 Corner Glen Green NE
Calgary T3N 2P5
MLS® Number: A2276223
$ 799,800
6
BEDROOMS
4 + 0
BATHROOMS
1,961
SQUARE FEET
2025
YEAR BUILT
*** OPEN HOUSE ALERT : SATURDAY JANUARY 10th,2026 & SUNDAY JANUARY 11th,2026 FROM 12:00 PM TO 3:00 PM *** BRAND NEW HOME | 2 BED LEGAL BASEMENT SUITE | CONVENTIONAL (TRADITIONAL) LOT | 6 BEDROOMS | 4 BATH | MAIN FLOOR BEDROOM & FULL BATH | SOLAR PANELS | 2025 BUILT | NEVER OCCUPIED | SEPARATE SIDE ENTRY | BIG REAR DECK | Welcome to this stunning brand-new Jayman-built home, sitting proudly on a Huge 3681 Sq.Ft. conventional (traditional) lot – not one of those cramped zero-lot homes. Offering almost 2000 sq. ft. of living space, this property is packed with upgrades and is the cheapest traditional-lot home on the market right now in the area! The main floor boasts an upgraded gourmet kitchen with quartz countertops throughout, premium stainless steel appliances including a gas stove, French door refrigerator, built-in microwave, and dishwasher. You’ll also love the extended dining area and decent sized pantry for extra convenience. A full bedroom and 3-pc bath on the main level makes it ideal for guests or extended family. The open-concept living and dining space flows seamlessly to the large back deck—a rare bonus—perfect for summer BBQs and gatherings. Upstairs, you’ll find a spacious bonus room, laundry, and 3 more bedrooms, including the primary retreat with a luxurious 3-pc ensuite and walk-in closet. The additional bedrooms are generously sized and share another full bath. Head downstairs to the fully developed LEGAL BASEMENT SUITE with a separate side entrance. This LEGAL Basement suite includes two large bedrooms with oversized windows, a cozy living room with 9-ft ceilings, a modern kitchen and a 3-piece bathroom, its own laundry, and a dedicated furnace – ensuring privacy and year-round comfort. It’s a fantastic mortgage helper or investment opportunity! Upgrades include: Style & Finish package, quartz countertops throughout, Ring doorbell cameras (front & back), keyless entry, belt-drive garage door opener, rear Deck and solar panels for energy efficiency. Located in the sought-after community of Cornerstone, close to schools, parks, shopping, and transit.Don’t miss your chance to make this beautiful property yours — book a private showing today!
| COMMUNITY | Cornerstone |
| PROPERTY TYPE | Detached |
| BUILDING TYPE | House |
| STYLE | 2 Storey |
| YEAR BUILT | 2025 |
| SQUARE FOOTAGE | 1,961 |
| BEDROOMS | 6 |
| BATHROOMS | 4.00 |
| BASEMENT | Full |
| AMENITIES | |
| APPLIANCES | Dishwasher, Gas Stove, Microwave, Range Hood, Refrigerator |
| COOLING | None |
| FIREPLACE | N/A |
| FLOORING | Carpet, Vinyl Plank |
| HEATING | Forced Air |
| LAUNDRY | In Basement, Upper Level |
| LOT FEATURES | Back Yard |
| PARKING | Double Garage Attached |
| RESTRICTIONS | None Known |
| ROOF | Asphalt Shingle |
| TITLE | Fee Simple |
| BROKER | Real Broker |
| ROOMS | DIMENSIONS (m) | LEVEL |
|---|---|---|
| Bedroom | 10`8" x 10`8" | Basement |
| Bedroom | 10`8" x 10`9" | Basement |
| 4pc Bathroom | Basement | |
| Family Room | 14`6" x 21`2" | Basement |
| Kitchen | 7`9" x 10`3" | Basement |
| Furnace/Utility Room | Basement | |
| 3pc Bathroom | Main | |
| Bedroom | 9`8" x 8`8" | Main |
| Dining Room | 10`3" x 10`6" | Main |
| Foyer | 9`1" x 6`3" | Main |
| Kitchen | 12`9" x 14`6" | Main |
| Living Room | 12`9" x 12`1" | Main |
| 3pc Ensuite bath | Upper | |
| 4pc Bathroom | Upper | |
| Bedroom | 12`0" x 12`10" | Upper |
| Bedroom | 10`7" x 12`10" | Upper |
| Family Room | 14`6" x 14`1" | Upper |
| Laundry | Upper | |
| Bedroom - Primary | 13`1" x 16`2" | Upper |


