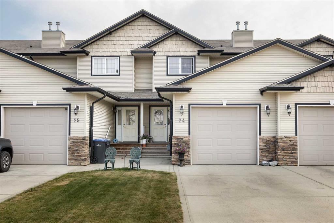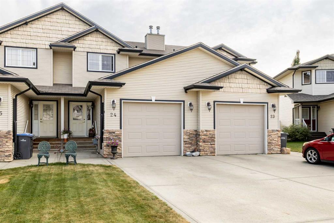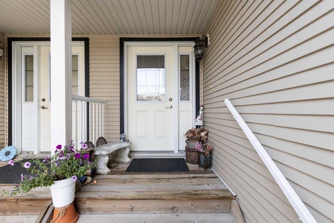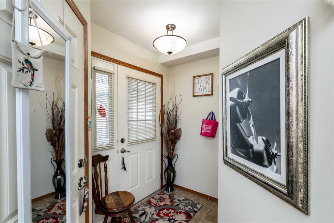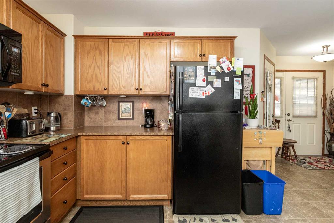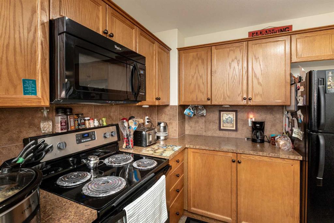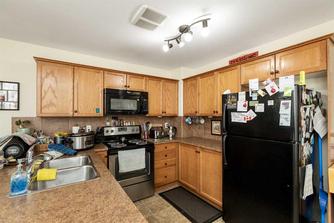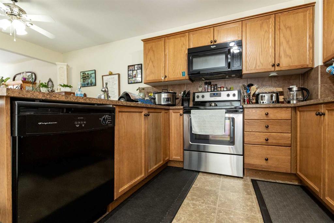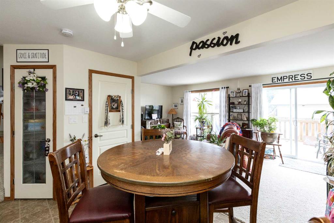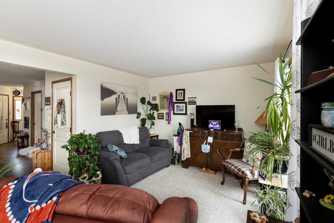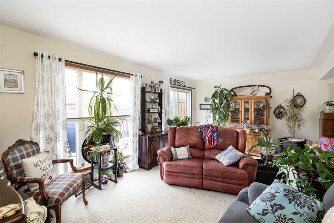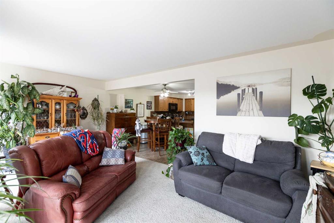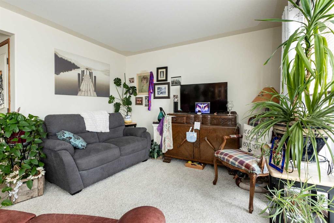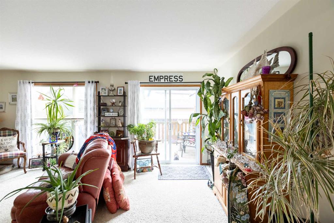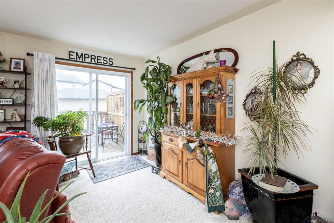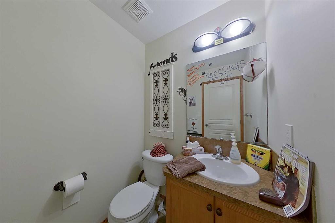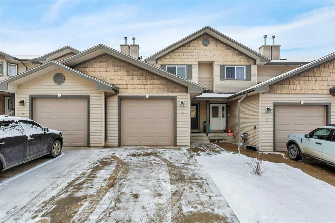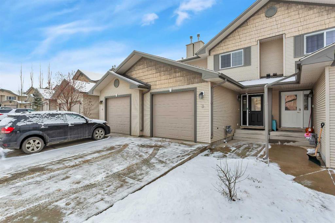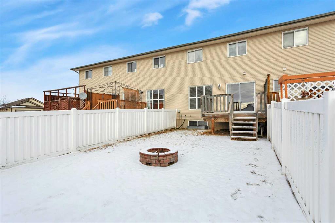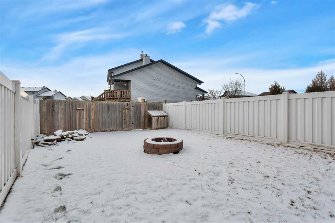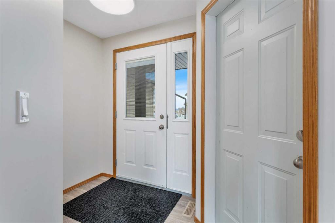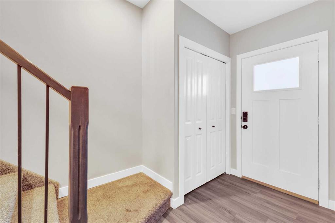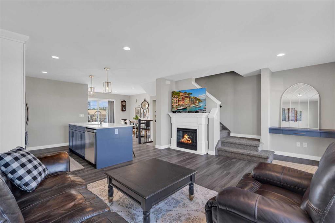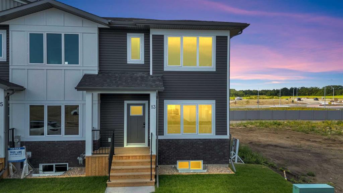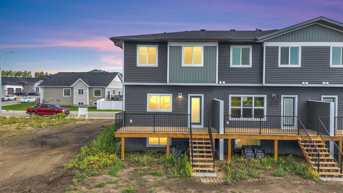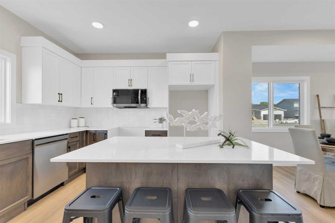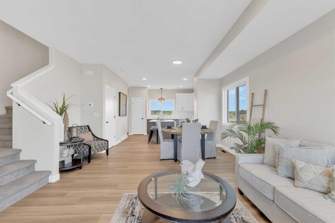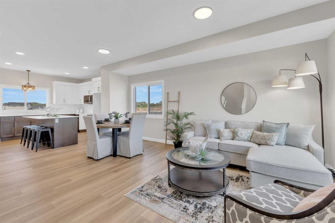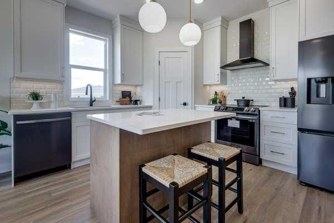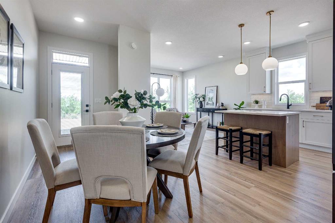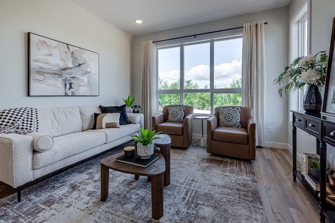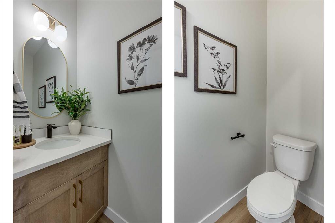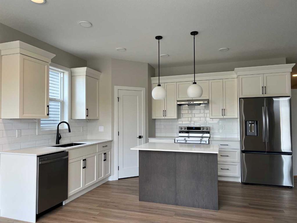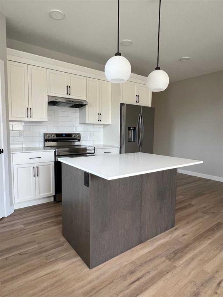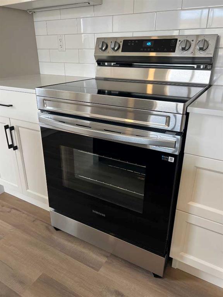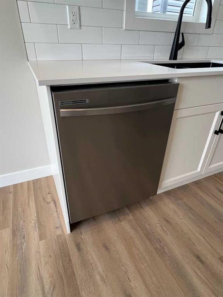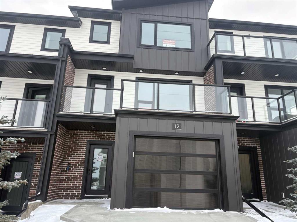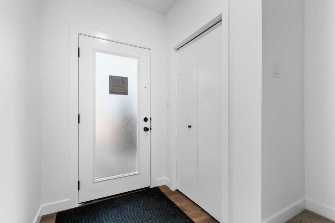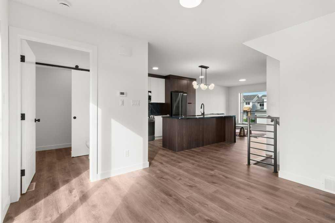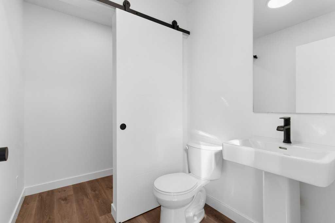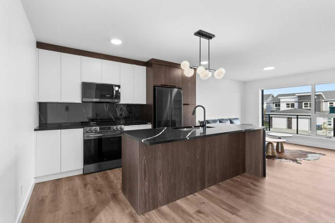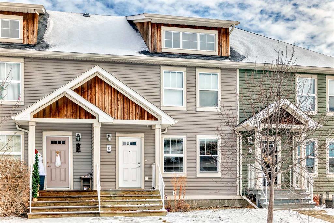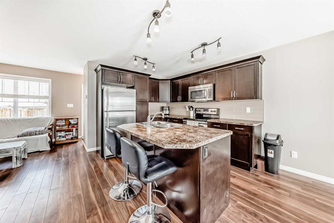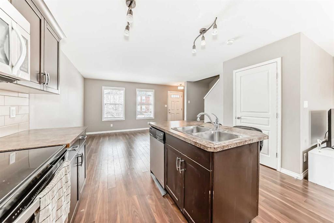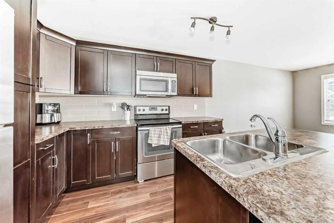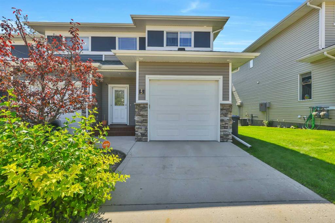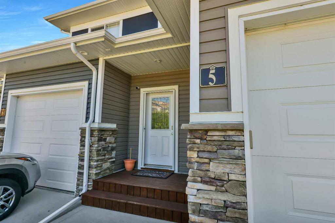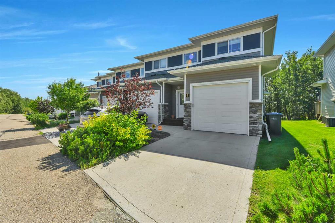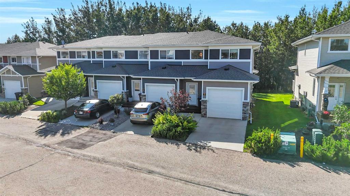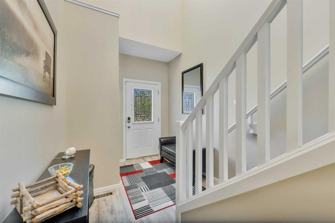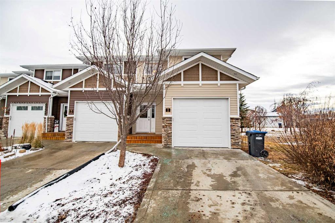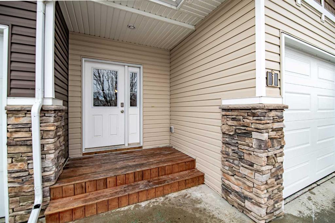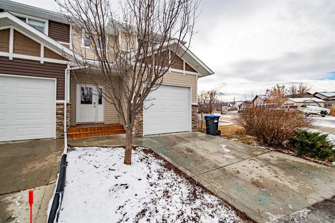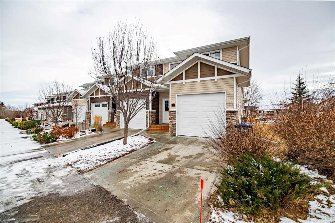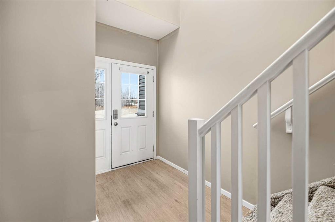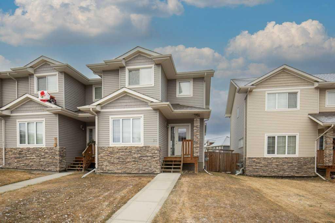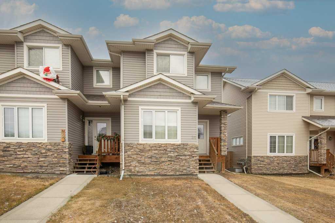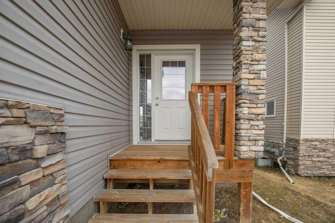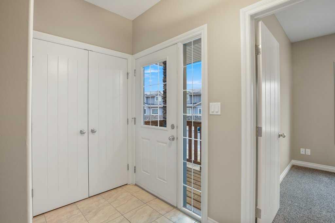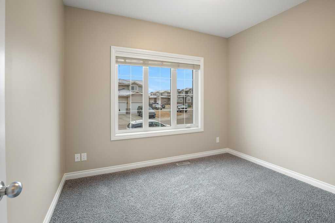24 Legend Court
Sylvan Lake T4S 0B1
MLS® Number: A2258388
$ 349,000
3
BEDROOMS
3 + 1
BATHROOMS
1,272
SQUARE FEET
2006
YEAR BUILT
Nestled in a picturesque community with walking paths, parks, schools, and shopping just minutes away, this 3-bedroom, 3.5-bathroom, 2-story townhouse offers comfort, convenience, and a lifestyle you’ll love — all with no condo fees. The main floor features an open concept layout with a bright living area, a kitchen with breakfast bar and pantry, and a 2-piece bath. Upstairs, the three bedrooms include a spacious master suite with walk-in closet and 4-piece ensuite, plus an additional full bath. The fully finished basement is perfect for entertaining, complete with a large recreation room and built-in bar, along with a 4-piece bath with tiled walk in shower and laundry. Enjoy your private backyard and deck ideal for relaxing, dining, or hosting friends and family. Lovingly maintained and in great condition, this home is ready for your next chapter whether as an investment, a family home, or a comfortable place to call your own. A fantastic opportunity for buyers seeking style, space, and convenience without compromise.
| COMMUNITY | Lakeway Landing |
| PROPERTY TYPE | Row/Townhouse |
| BUILDING TYPE | Triplex |
| STYLE | 2 Storey |
| YEAR BUILT | 2006 |
| SQUARE FOOTAGE | 1,272 |
| BEDROOMS | 3 |
| BATHROOMS | 4.00 |
| BASEMENT | Finished, Full |
| AMENITIES | |
| APPLIANCES | Dishwasher, Electric Stove, Garage Control(s), Microwave Hood Fan, Refrigerator, Washer/Dryer |
| COOLING | None |
| FIREPLACE | N/A |
| FLOORING | Carpet, Ceramic Tile, Linoleum |
| HEATING | Forced Air, Natural Gas |
| LAUNDRY | Lower Level |
| LOT FEATURES | Back Lane, Cul-De-Sac, Front Yard, Landscaped, Lawn, Pie Shaped Lot, Street Lighting |
| PARKING | Single Garage Attached |
| RESTRICTIONS | None Known |
| ROOF | Asphalt Shingle |
| TITLE | Fee Simple |
| BROKER | RE/MAX real estate central alberta |
| ROOMS | DIMENSIONS (m) | LEVEL |
|---|---|---|
| 3pc Bathroom | 7`8" x 9`0" | Basement |
| Other | 5`9" x 4`0" | Basement |
| Game Room | 18`6" x 16`10" | Basement |
| Furnace/Utility Room | 10`11" x 7`7" | Basement |
| 2pc Bathroom | 5`5" x 4`11" | Main |
| Dining Room | 14`1" x 10`2" | Main |
| Kitchen | 13`7" x 7`11" | Main |
| Living Room | 19`3" x 11`6" | Main |
| 4pc Bathroom | 7`1" x 7`9" | Upper |
| 4pc Ensuite bath | 4`11" x 8`1" | Upper |
| Bedroom | 9`4" x 11`6" | Upper |
| Bedroom | 9`7" x 11`7" | Upper |
| Bedroom - Primary | 14`0" x 13`11" | Upper |

