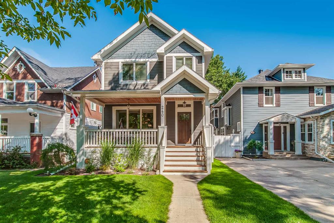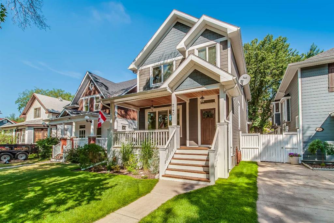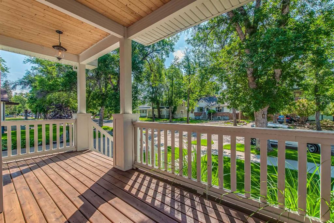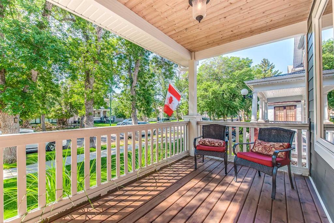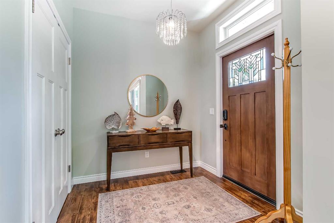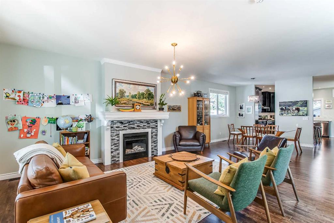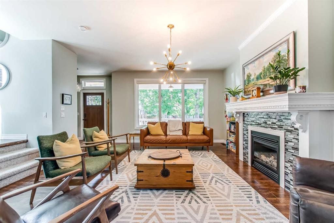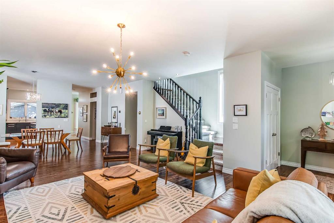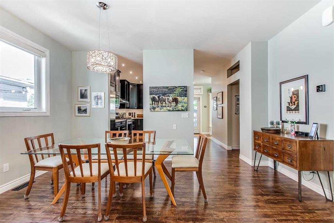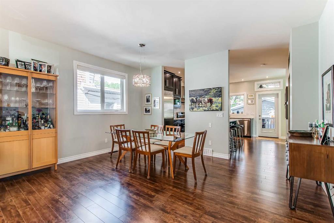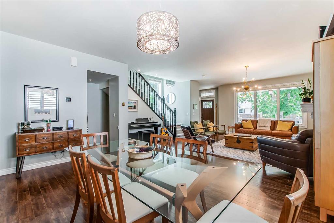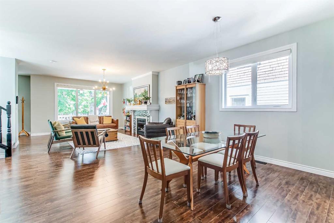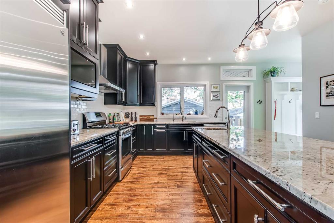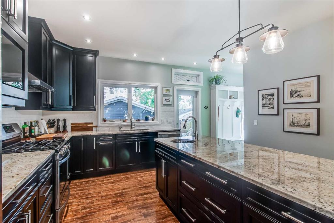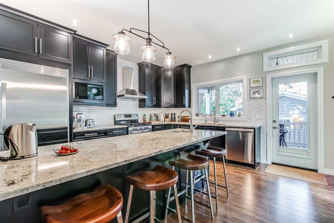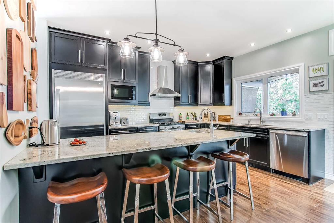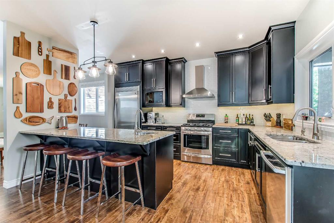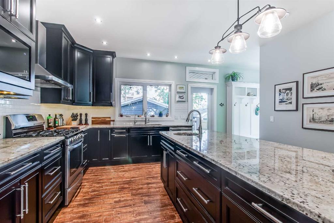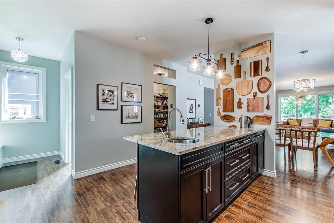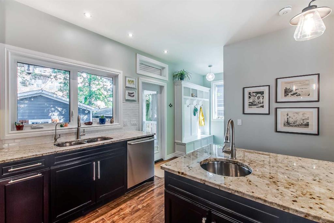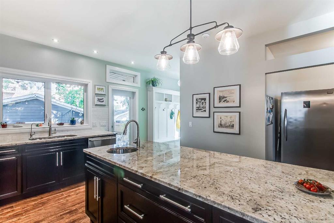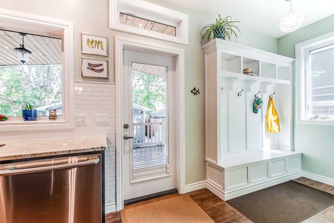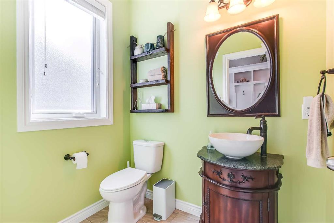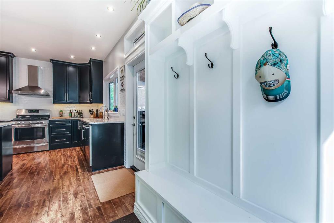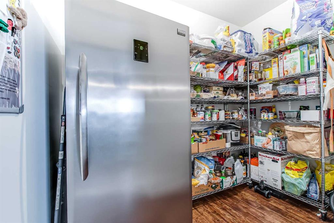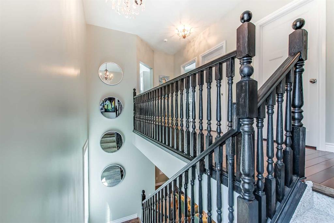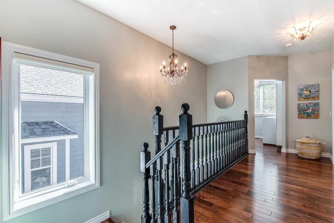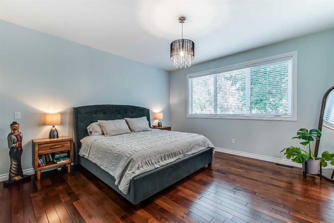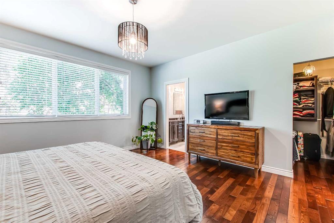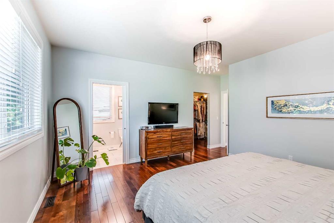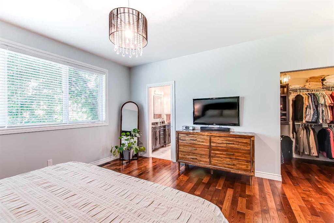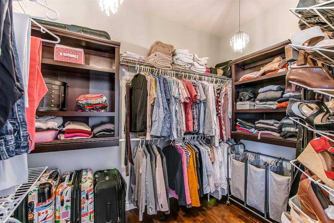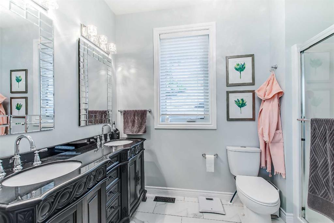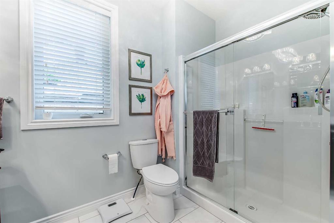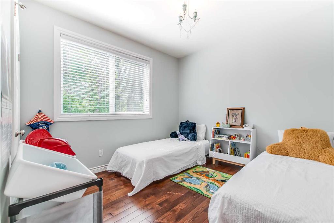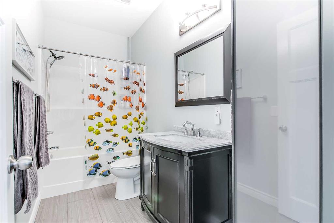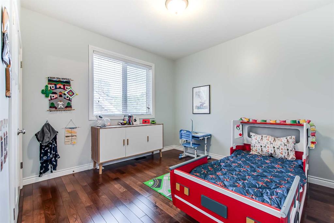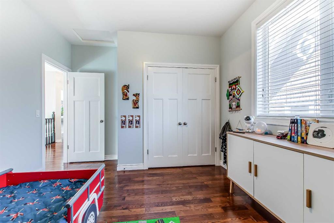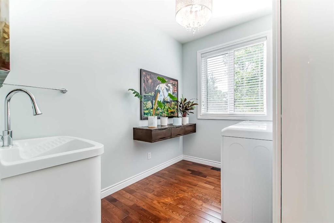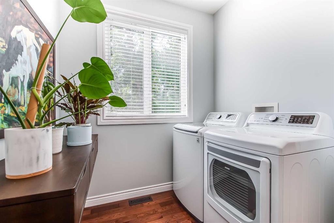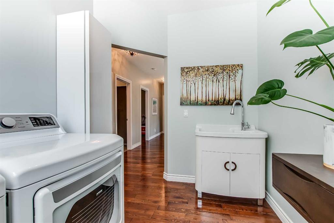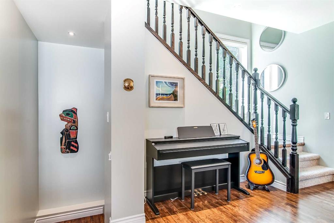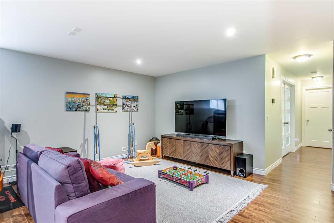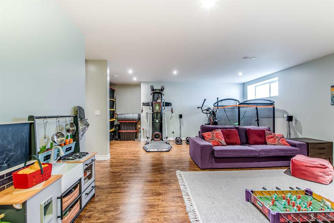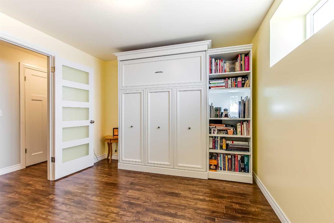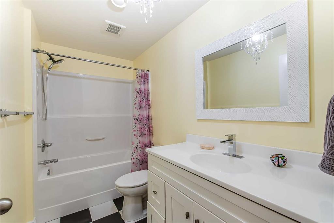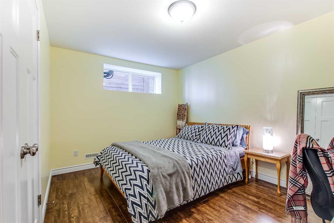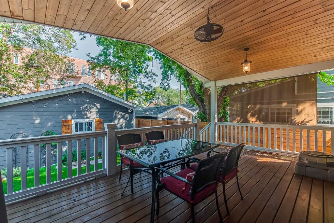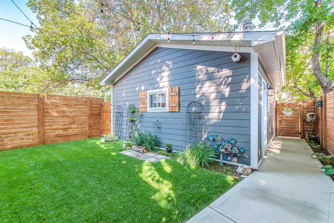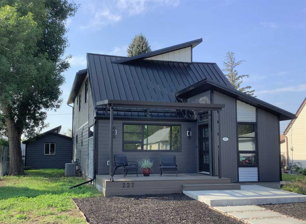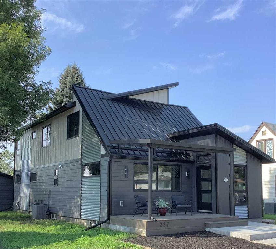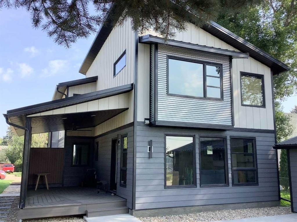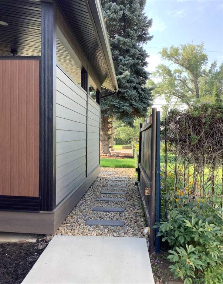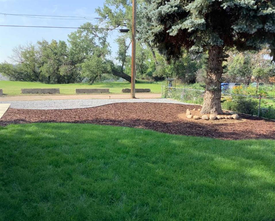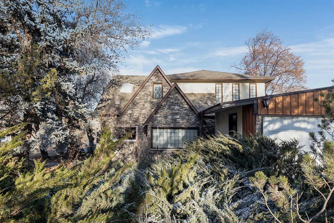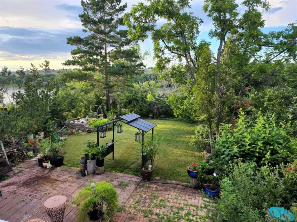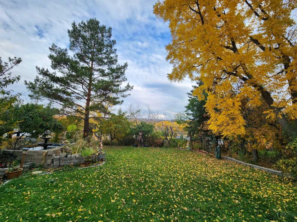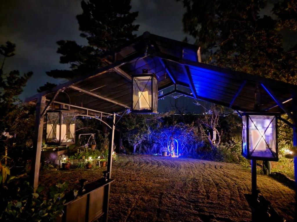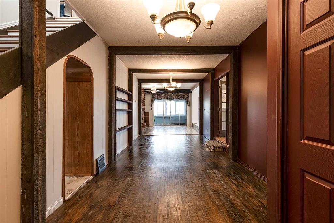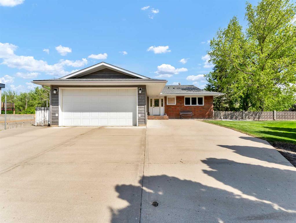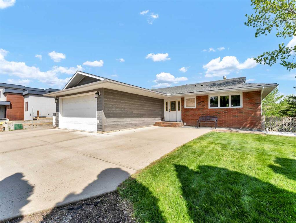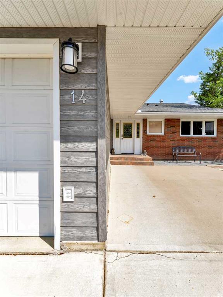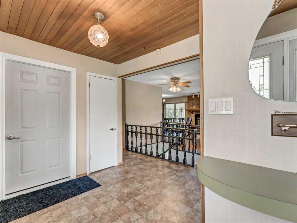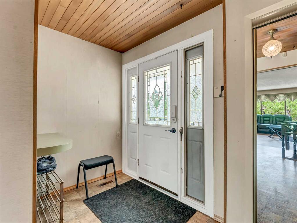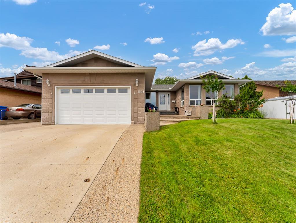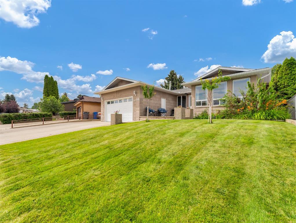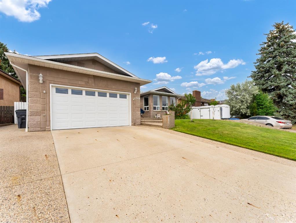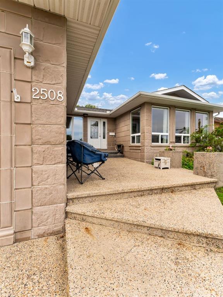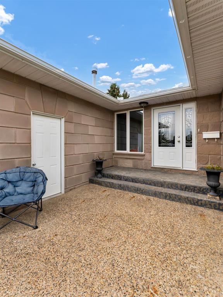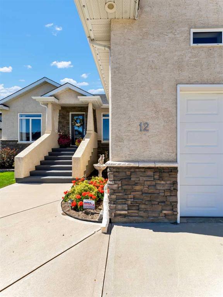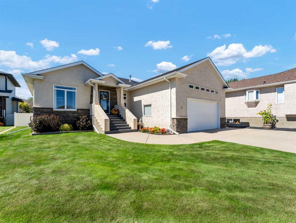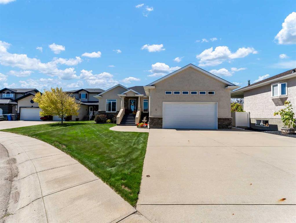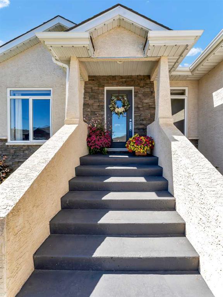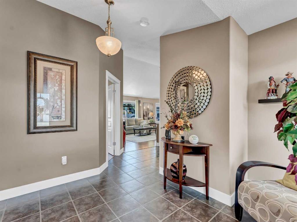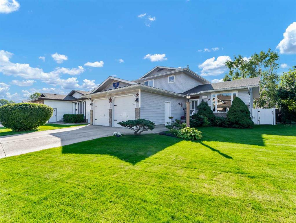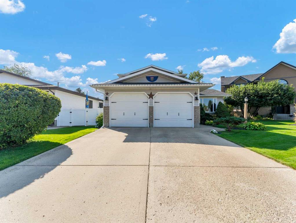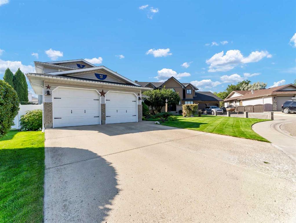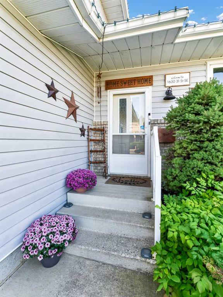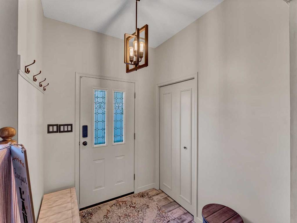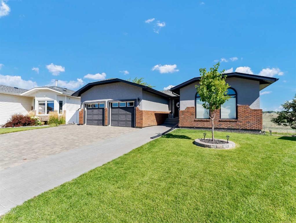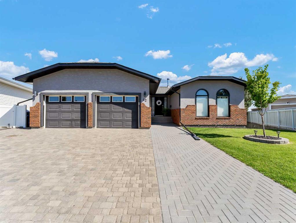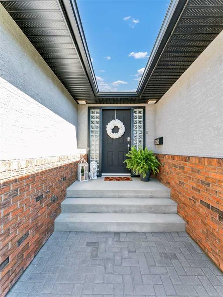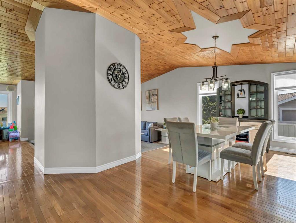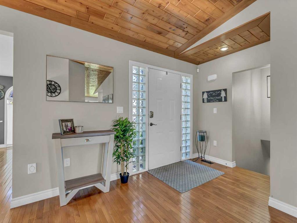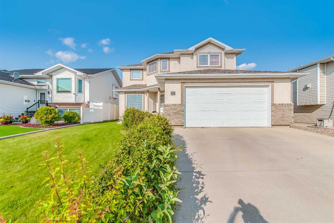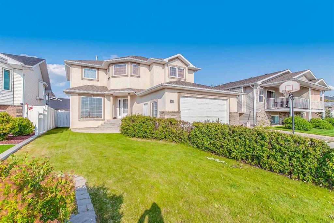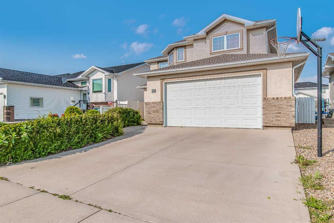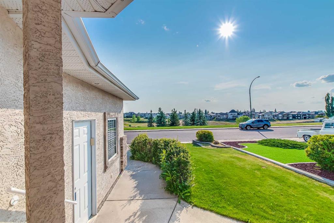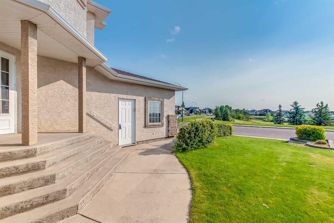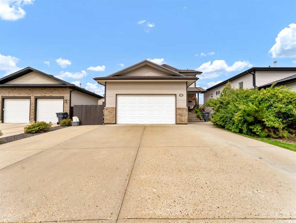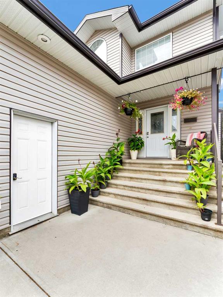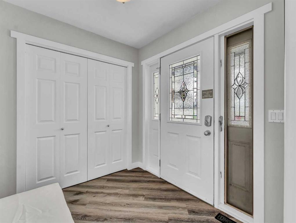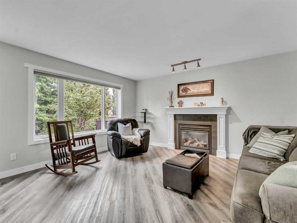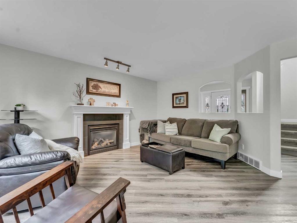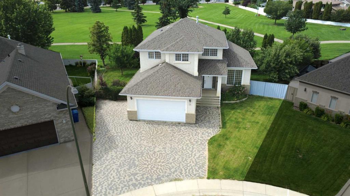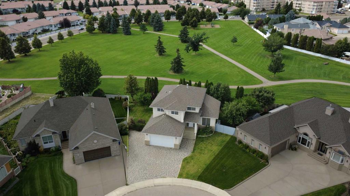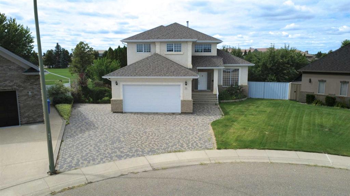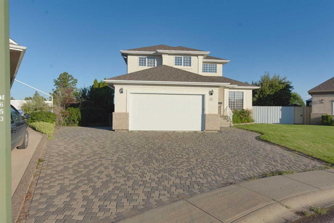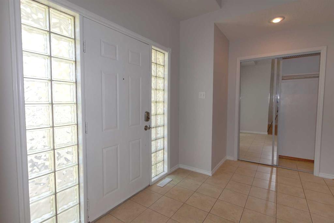240 Aberdeen Street SE
Medicine Hat T1A0R1
MLS® Number: A2256576
$ 597,000
5
BEDROOMS
3 + 1
BATHROOMS
2,024
SQUARE FEET
2013
YEAR BUILT
Over 2,000 sq ft of thoughtfully designed living space in this stunning two-storey, built in 2014. Soaring 9' ceilings on the main and upper levels, 8' ceilings in the basement, and an 18' staircase ceiling create a striking first impression. Warm engineered flooring on the main and basement, hardwood upstairs, and tile in every bathroom combine durability with timeless style. The gourmet kitchen features custom cabinetry, stone countertops, a large island with prep sink, stainless steel appliances, natural gas stove, built-in filtered water tap, under-cabinet smart LED lighting, and a spacious walk-in pantry with water line for an additional fridge or freezer. The open concept living and dining areas are anchored by a gas fireplace with tile surround and mantel. A convenient 2 piece bathroom finishes this floor perfectly! Upstairs offers convenience and comfort with a full laundry room (sink included), smart closet organizers, and 3 generous bedrooms, including a spacious primary suite with walk-in closet and ensuite featuring a walk-in shower. A second full bathroom completes the level. The basement is bright and functional with large windows, two additional bedrooms (one with a Murphy bed), projector hook-ups, a rough-in for a wet bar, and plenty of space for entertaining or relaxing. Outdoor living is just as impressive with the durable hardy board siding, covered front and back porches, mature trees, a fully landscaped yard, and in-ground wi-fi smart sprinklers (4 zones). A gas line on the back deck makes summer BBQs a breeze. The heated, insulated, finished 2-car garage includes work benches, hanging shelves, and tire racks, with a concrete apron and paved alley for easy access. Additional features: three-zone high-efficiency furnace with thermostats with smart capability, central A/C, central humidifier, tankless hot water, gutter guards, motorized smart blinds, recessed LED lighting throughout, and custom built-ins in the mudroom. Highly energy-efficient and beautifully maintained, this 2014 home truly combines modern comfort with lasting value.
| COMMUNITY | SE Hill |
| PROPERTY TYPE | Detached |
| BUILDING TYPE | House |
| STYLE | 2 Storey |
| YEAR BUILT | 2013 |
| SQUARE FOOTAGE | 2,024 |
| BEDROOMS | 5 |
| BATHROOMS | 4.00 |
| BASEMENT | Finished, Full |
| AMENITIES | |
| APPLIANCES | Central Air Conditioner, Dishwasher, Freezer, Gas Stove, Microwave, Range Hood, Refrigerator, Tankless Water Heater, Washer/Dryer, Window Coverings |
| COOLING | Central Air |
| FIREPLACE | Gas, Living Room |
| FLOORING | Carpet, Hardwood, Laminate, Tile |
| HEATING | Fireplace(s), Forced Air, Natural Gas |
| LAUNDRY | Laundry Room, Upper Level |
| LOT FEATURES | Back Lane, Back Yard, See Remarks, Underground Sprinklers |
| PARKING | Alley Access, Double Garage Detached, Heated Garage, On Street |
| RESTRICTIONS | None Known |
| ROOF | Asphalt Shingle |
| TITLE | Fee Simple |
| BROKER | RIVER STREET REAL ESTATE |
| ROOMS | DIMENSIONS (m) | LEVEL |
|---|---|---|
| 4pc Bathroom | 5`1" x 9`8" | Basement |
| Bedroom | 10`1" x 11`2" | Basement |
| Bedroom | 13`8" x 9`8" | Basement |
| Game Room | 19`6" x 20`8" | Basement |
| Furnace/Utility Room | 5`6" x 5`6" | Basement |
| 2pc Bathroom | 6`7" x 4`11" | Main |
| Dining Room | 15`5" x 10`3" | Main |
| Foyer | 7`0" x 7`6" | Main |
| Kitchen | 14`0" x 14`6" | Main |
| Living Room | 17`0" x 19`3" | Main |
| Pantry | 6`8" x 9`5" | Main |
| 4pc Bathroom | 11`0" x 4`11" | Second |
| 4pc Ensuite bath | 6`0" x 10`1" | Second |
| Bedroom | 11`0" x 13`3" | Second |
| Bedroom | 11`0" x 10`6" | Second |
| Laundry | 7`0" x 9`6" | Second |
| Bedroom - Primary | 14`8" x 16`10" | Second |
| Walk-In Closet | 6`0" x 9`3" | Second |

