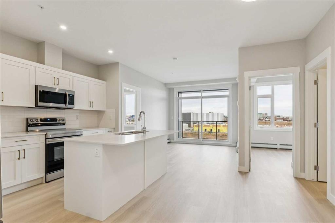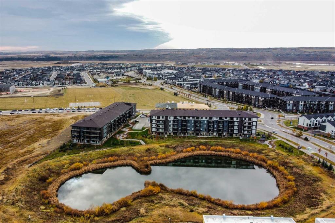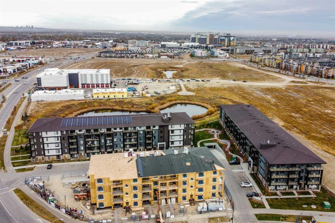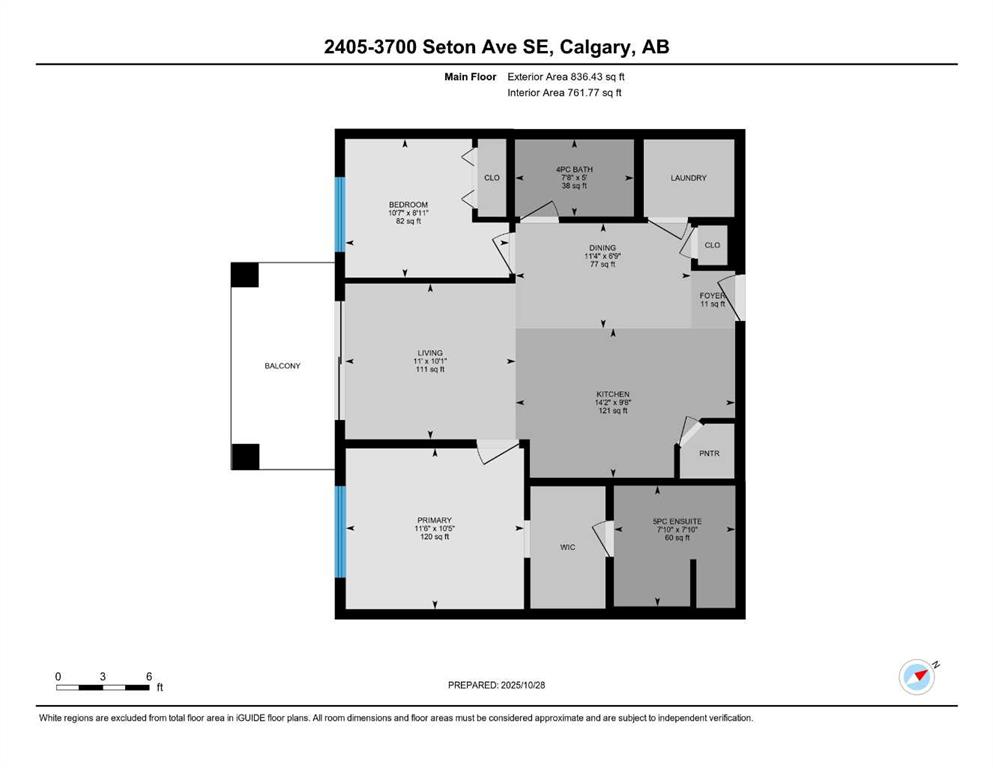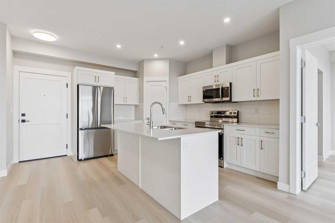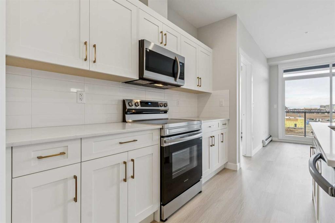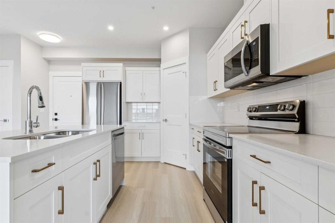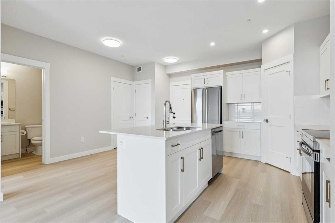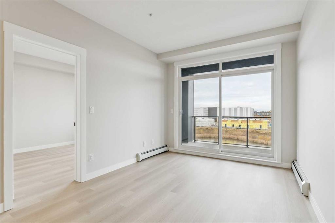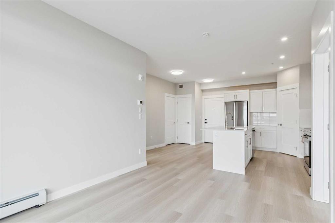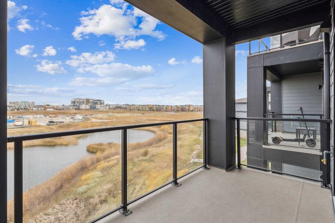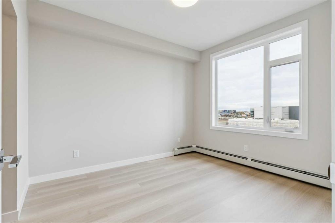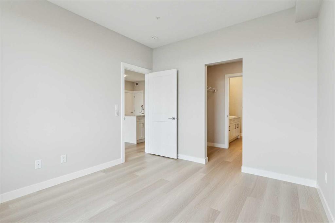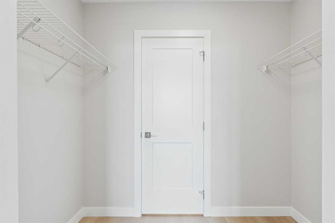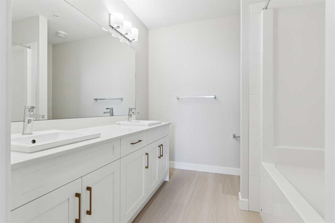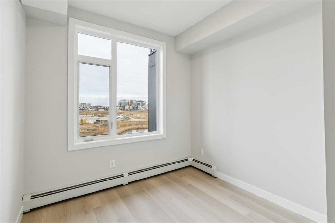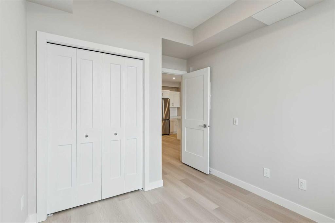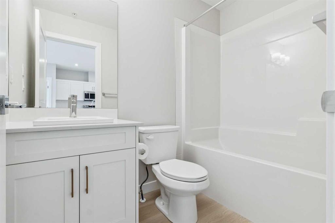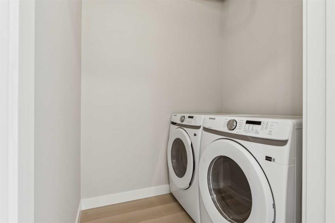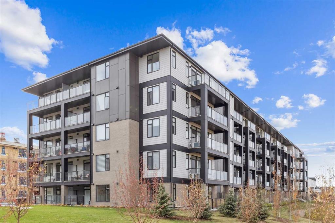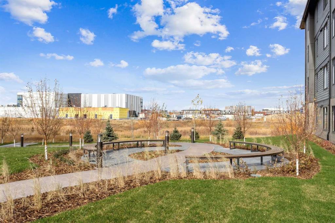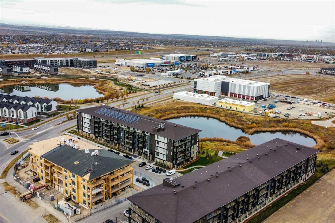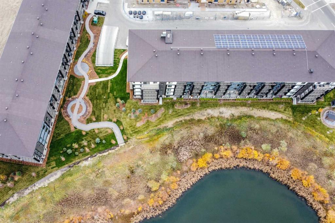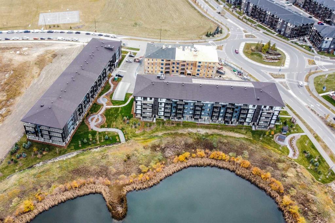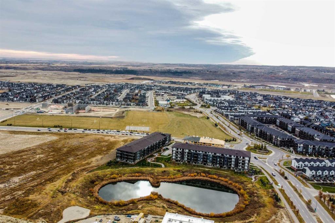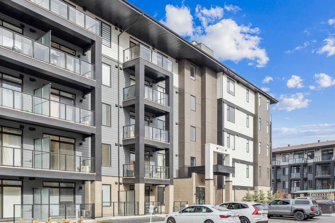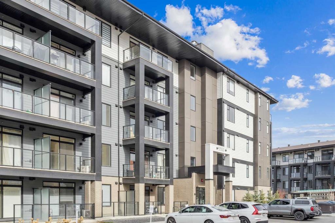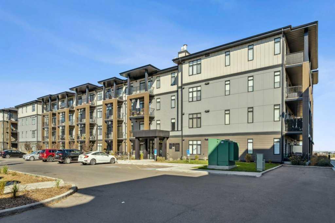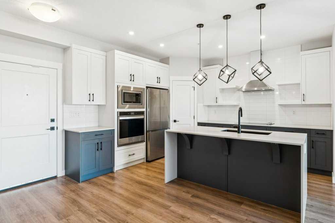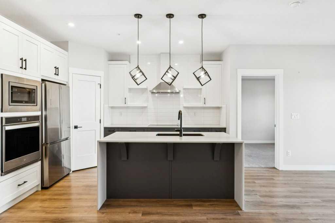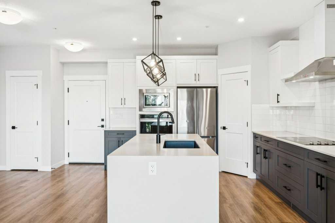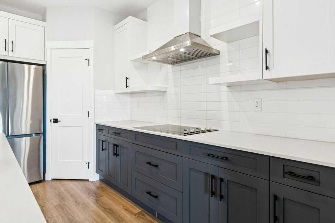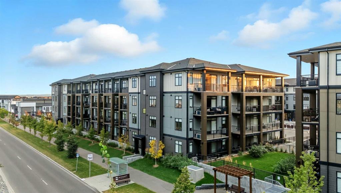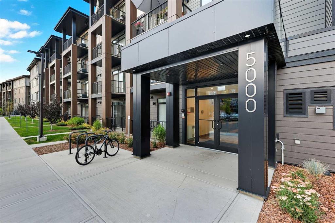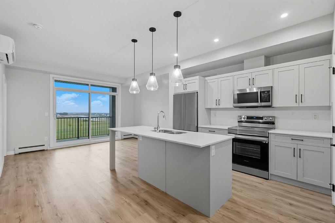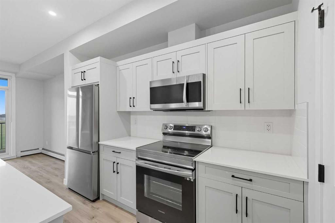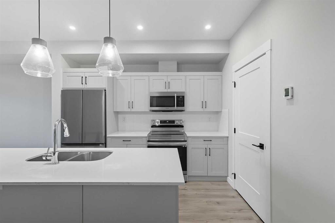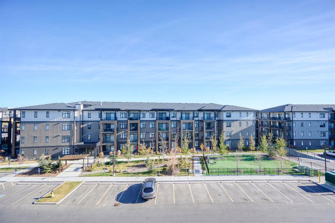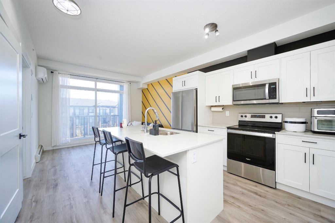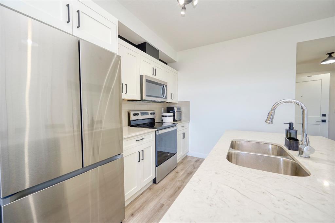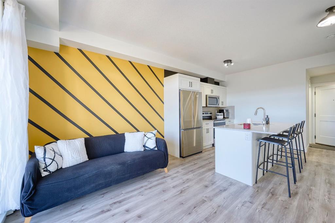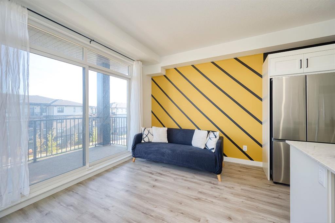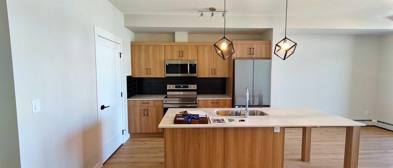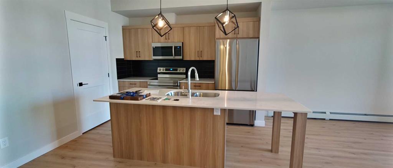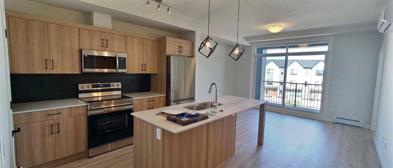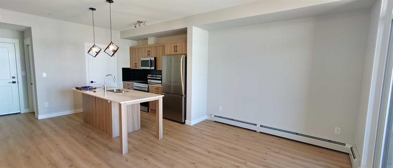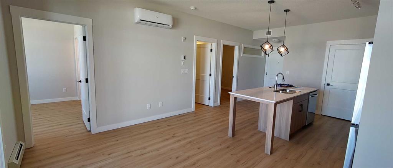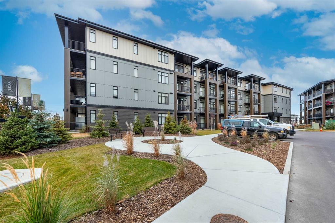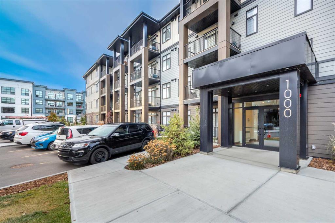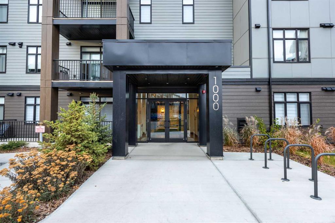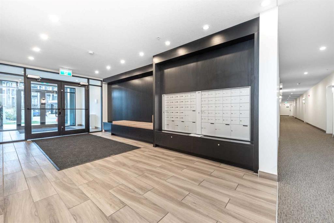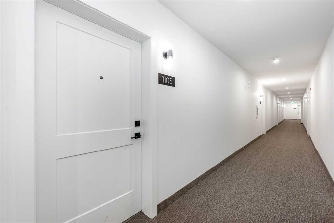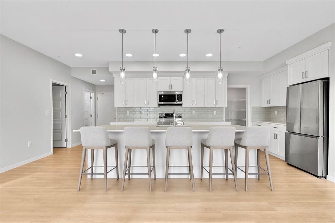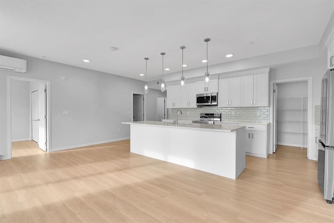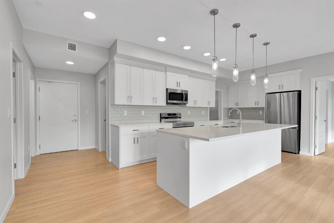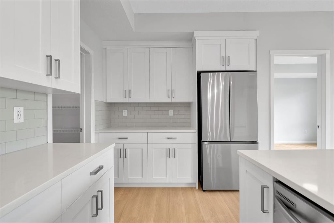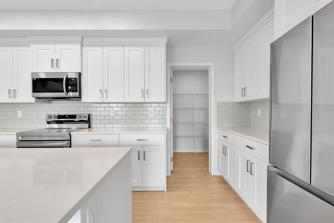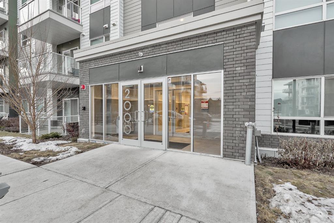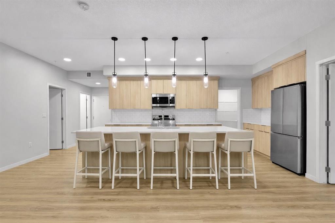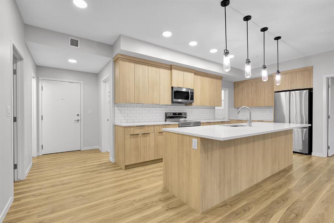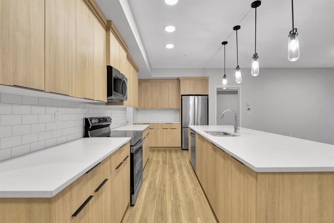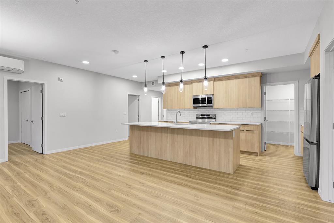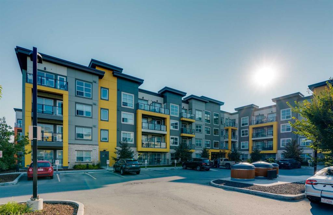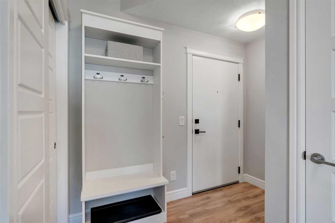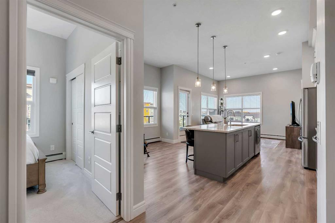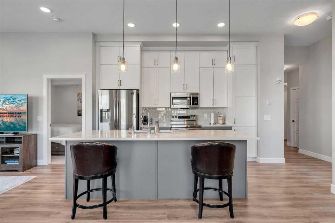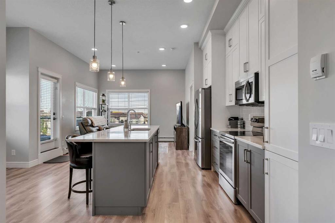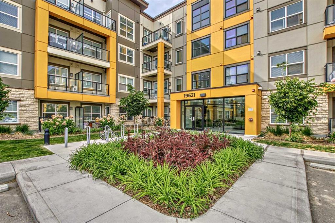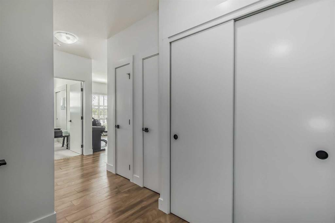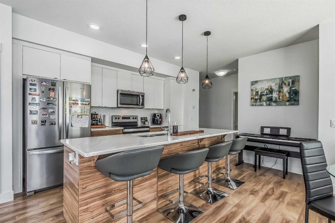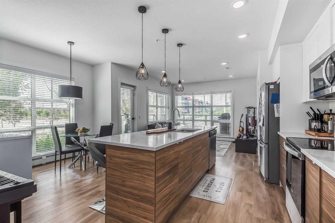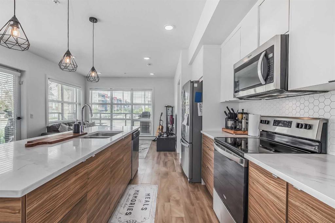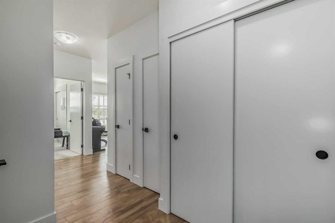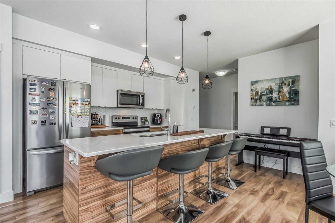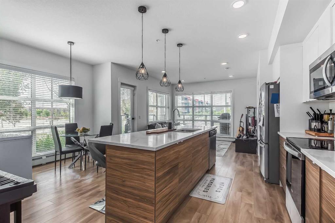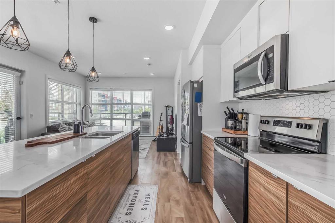2405, 3700 Seton Avenue SE
Calgary T3M 3V3
MLS® Number: A2267288
$ 369,500
2
BEDROOMS
2 + 0
BATHROOMS
762
SQUARE FEET
2025
YEAR BUILT
Discover condo 2405 at Seton West Phase II. A brand new, never lived in condo with direct views of the pond. Here are 5 things we LOVE about this home (and we’re sure you will too): 1. A SPACIOUS AND FUNCTIONAL FLOOR PLAN: Condo 2405 is the Nicholl 2 floorplan, featuring 2 separated bedrooms, 2 full bathrooms and an actual dining space; a rarity in modern condos. Offering 762 SqFt of functional, open concept living space, 9’ ceilings, and oversized windows. The stunning kitchen opens seamlessly into the living & dining areas while the large balcony becomes an extension of your living space in the warmer months and is equipped with a BBQ gas line. The primary bedroom boasts a walkthrough closet and a designer 5-piece while the second bedroom features an adjacent 4-piece bathroom. Convenient underground titled parking and an assigned storage locker are included. 2. A PRIME SOUTHEAST COMMUNITY: Seton is one of SE Calgary’s most convenient and well-appointed neighbourhoods. Residents enjoy world-class amenities, including 130,000 sq. ft. of retail space featuring shops, services, and restaurants, the South Health Campus, and the amazing Brookfield Residential YMCA (the largest YMCA in North America). The upcoming Homeowners Association will feature a splash park, hockey rink, tennis courts, firepit area, sports courts, and an amphitheater. Commuting is a breeze with easy access to both Deerfoot and Stoney Trails. 3. THAT KITCHEN: The kitchen is truly the heart of this home, featuring sleek white cabinetry with classic bronze hardware, quartz counters, a white subway tile backsplash, stainless-steel appliance package, and ample work/storage space including a corner pantry. Whether you’re preparing a feast or warming up leftovers, you’ll feel right at home here. 4. RARE POND-FACING LOCATION: Typically, in newer Calgary suburbs the prime pond backing locations are reserved for estate-level detached homes and million-dollar budgets. Not the case here as Seton West Phase II has secured one of the best locations in the community with building 2000 backing directly onto the pond. 5. ONE OF SOUTHEAST CALGARY’S BEST BUILDINGS: Seton West Phase II is a three-building low-rise condo community built by award-winning Logel Homes. Residents enjoy best-in-class workmanship, spacious and beautifully appointed suites and lush common greenspace and walking paths in a tranquil pond-side location. Some images have been virtually staged.
| COMMUNITY | Seton |
| PROPERTY TYPE | Apartment |
| BUILDING TYPE | Low Rise (2-4 stories) |
| STYLE | Single Level Unit |
| YEAR BUILT | 2025 |
| SQUARE FOOTAGE | 762 |
| BEDROOMS | 2 |
| BATHROOMS | 2.00 |
| BASEMENT | |
| AMENITIES | |
| APPLIANCES | Dishwasher, Electric Stove, Microwave Hood Fan, Refrigerator, Washer/Dryer |
| COOLING | None |
| FIREPLACE | N/A |
| FLOORING | Vinyl Plank |
| HEATING | Baseboard |
| LAUNDRY | In Unit, Laundry Room |
| LOT FEATURES | |
| PARKING | Underground |
| RESTRICTIONS | Pet Restrictions or Board approval Required |
| ROOF | |
| TITLE | Fee Simple |
| BROKER | Century 21 Bamber Realty LTD. |
| ROOMS | DIMENSIONS (m) | LEVEL |
|---|---|---|
| Kitchen | 14`2" x 9`8" | Main |
| Living Room | 11`0" x 10`1" | Main |
| Dining Room | 11`4" x 6`9" | Main |
| Bedroom - Primary | 11`6" x 10`5" | Main |
| 5pc Ensuite bath | 7`10" x 7`10" | Main |
| Bedroom | 10`7" x 8`11" | Main |
| 4pc Bathroom | 7`8" x 5`0" | Main |

