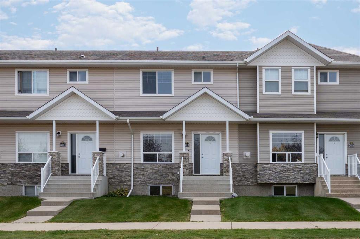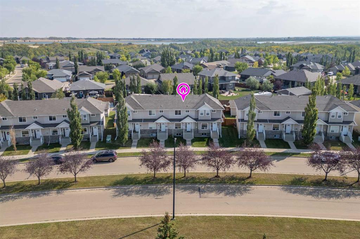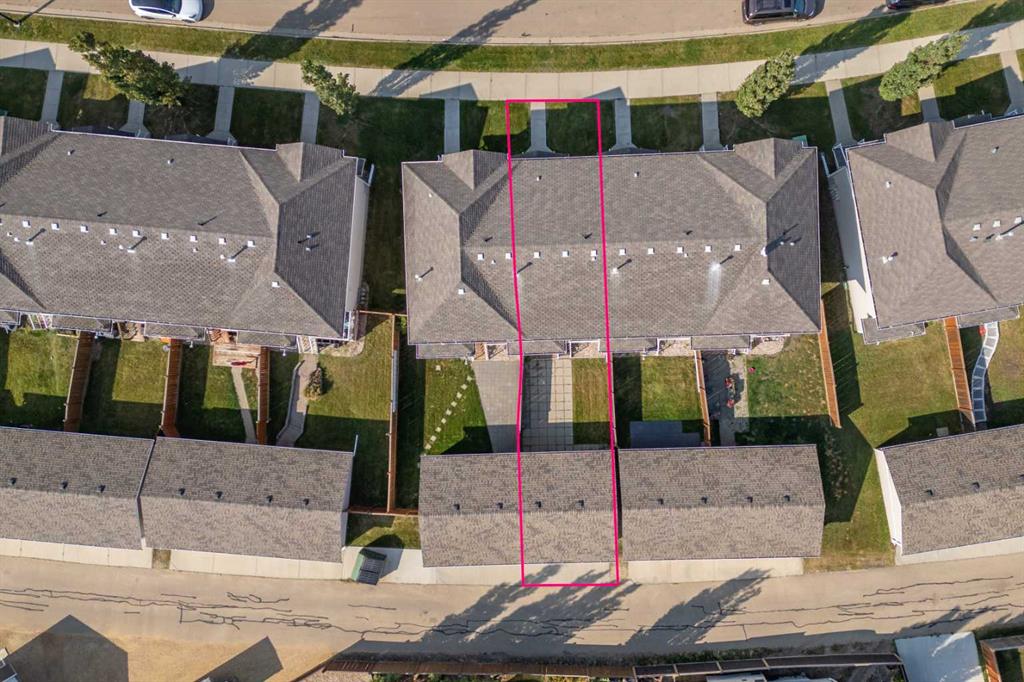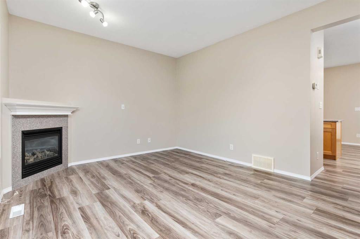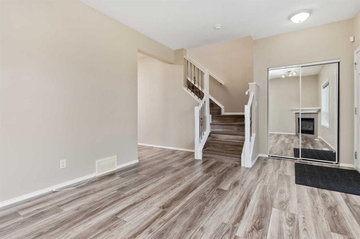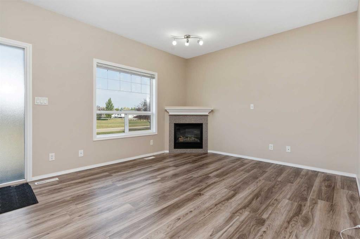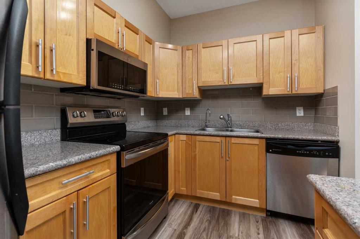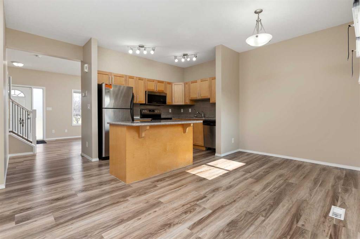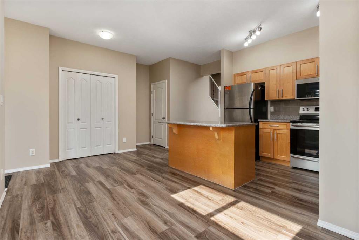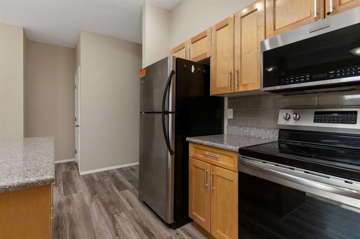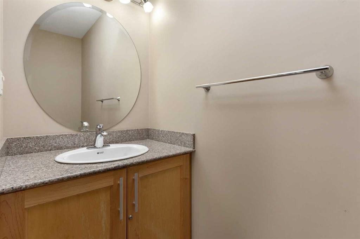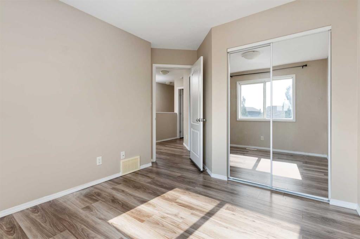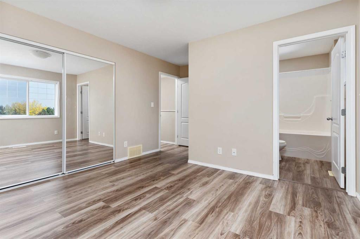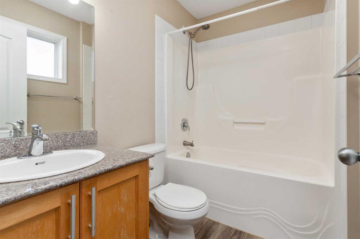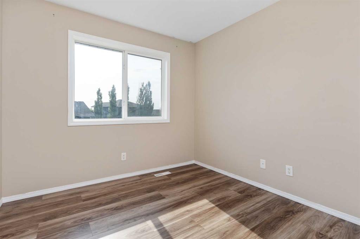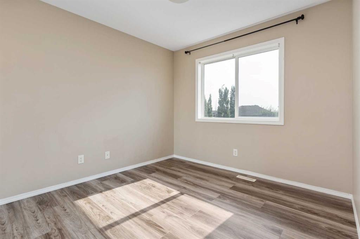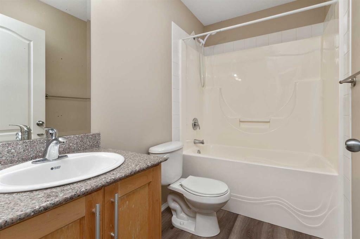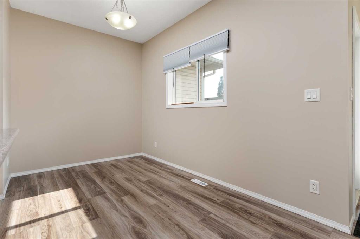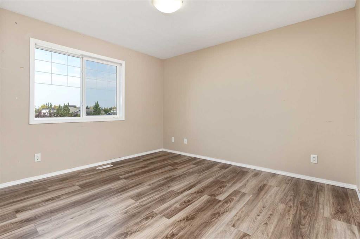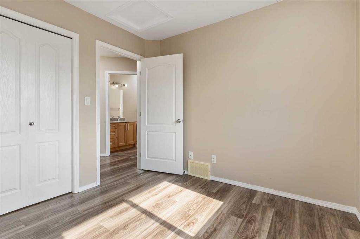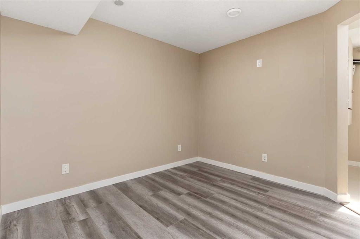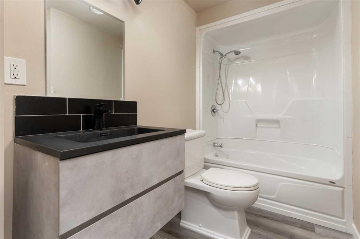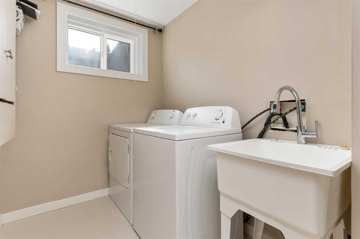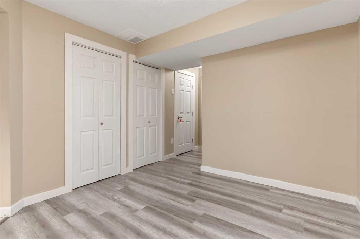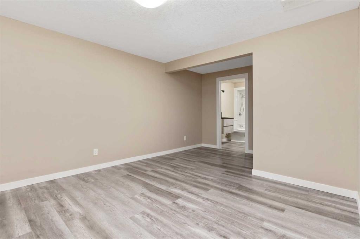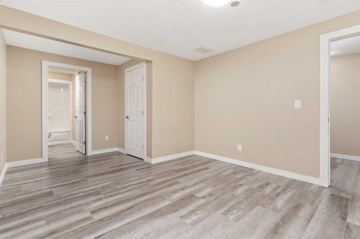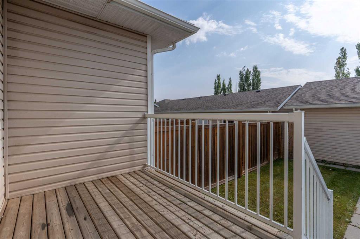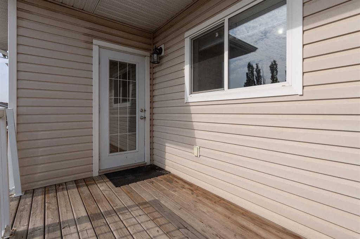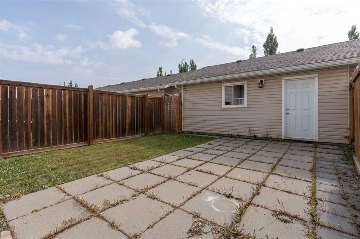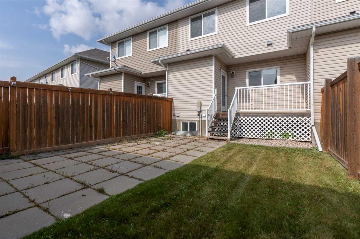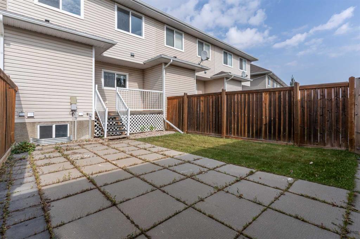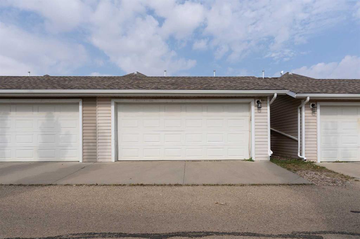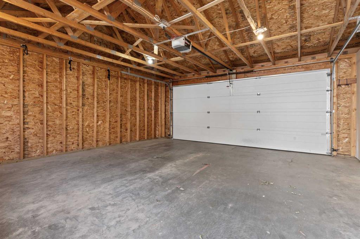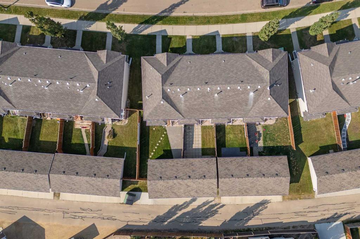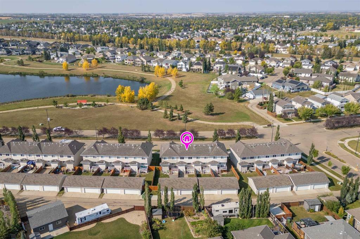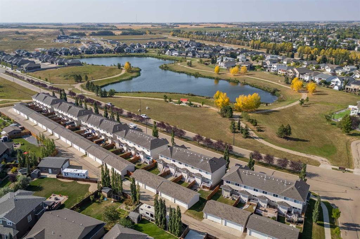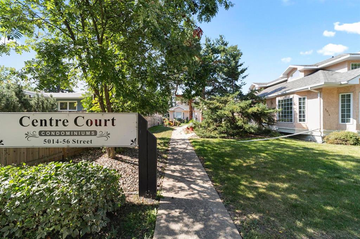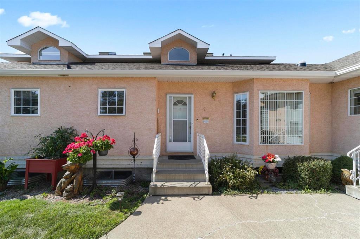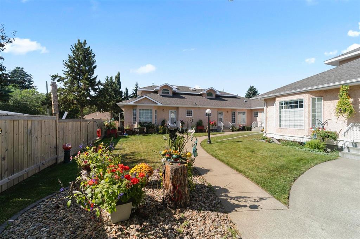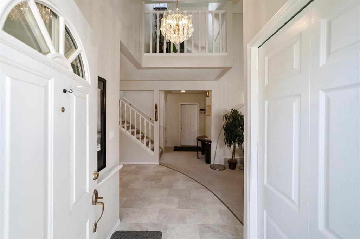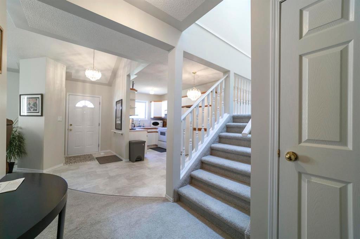2411B Valleyview Drive Drive
Camrose T4V 1V6
MLS® Number: A2255720
$ 299,900
4
BEDROOMS
3 + 1
BATHROOMS
1,252
SQUARE FEET
2008
YEAR BUILT
Welcome to this beautifully maintained 4-bedroom, 4-bath townhouse that blends comfort, functionality, and thoughtful upgrades throughout. Step inside to an inviting open-concept main floor featuring a bright kitchen with stylish cupboards, updated countertops, and durable lino flooring, seamlessly flowing into the cozy living room with a gas fireplace and warm laminate floors. From the kitchen, enjoy easy access to the 12' x 7' rear deck—perfect for morning coffee or summer BBQs. Upstairs, you’ll find three spacious bedrooms and a full bathroom, with laminate flooring extending through the bedrooms, hallways, and stairs for a clean, modern feel. The fully finished basement adds valuable living space with a large bedroom complete with its own private bath, as well as a dedicated laundry room. Outside, the fenced backyard offers privacy and a great space for entertaining, while the oversized garage with rear alley access and additional street parking ensures convenience. Located close to walking trails, a new school, and a variety of amenities, this home is ideal for families or anyone seeking low-maintenance living in a fantastic neighborhood.
| COMMUNITY | Valleyview |
| PROPERTY TYPE | Row/Townhouse |
| BUILDING TYPE | Four Plex |
| STYLE | 2 Storey |
| YEAR BUILT | 2008 |
| SQUARE FOOTAGE | 1,252 |
| BEDROOMS | 4 |
| BATHROOMS | 4.00 |
| BASEMENT | Finished, Full |
| AMENITIES | |
| APPLIANCES | Dishwasher, Electric Stove, Garage Control(s), Microwave Hood Fan, Refrigerator, Washer/Dryer |
| COOLING | None |
| FIREPLACE | Gas, Living Room, Tile |
| FLOORING | Laminate |
| HEATING | Forced Air |
| LAUNDRY | Main Level |
| LOT FEATURES | Back Lane, Back Yard, Front Yard, Interior Lot, Landscaped |
| PARKING | Double Garage Detached |
| RESTRICTIONS | Pet Restrictions or Board approval Required |
| ROOF | Asphalt Shingle |
| TITLE | Fee Simple |
| BROKER | RE/MAX Real Estate (Edmonton) Ltd. |
| ROOMS | DIMENSIONS (m) | LEVEL |
|---|---|---|
| Family Room | 9`5" x 7`0" | Basement |
| 4pc Bathroom | Basement | |
| Bedroom | 11`6" x 17`7" | Basement |
| Walk-In Closet | 3`4" x 6`0" | Basement |
| Laundry | 4`11" x 12`3" | Basement |
| Living Room | 15`4" x 12`0" | Main |
| Kitchen With Eating Area | 15`0" x 8`0" | Main |
| 2pc Bathroom | 0`0" x 0`0" | Main |
| Bedroom - Primary | 11`0" x 12`0" | Second |
| 4pc Ensuite bath | 11`0" x 12`0" | Second |
| Bedroom | 10`0" x 9`0" | Second |
| 4pc Bathroom | Second | |
| Bedroom | 10`0" x 9`0" | Second |

