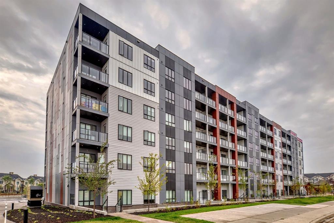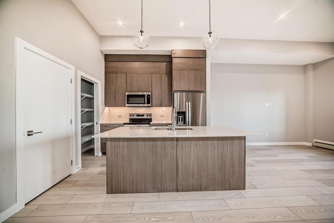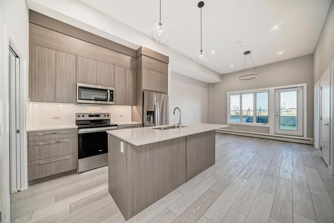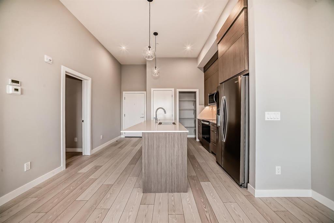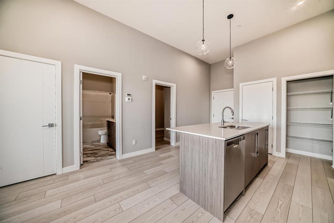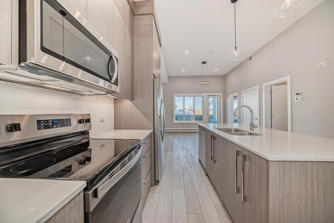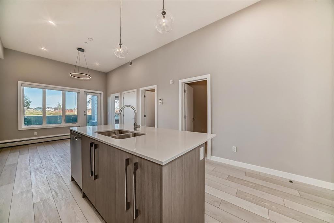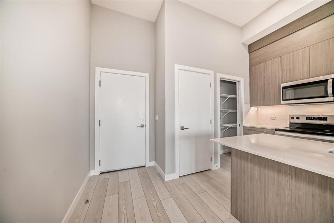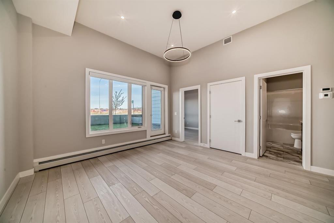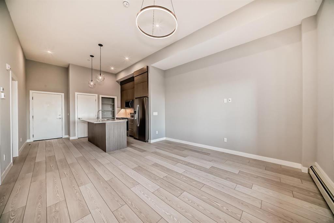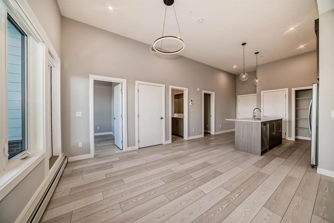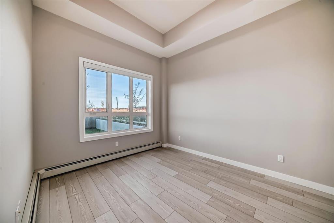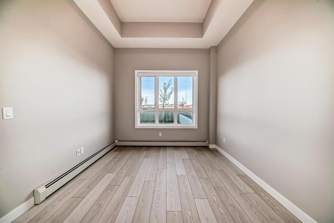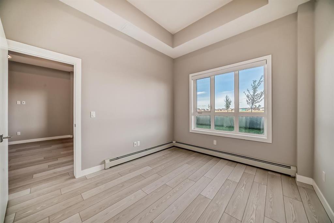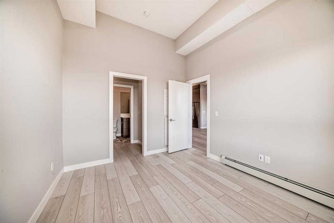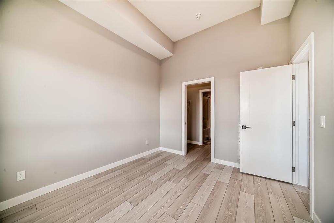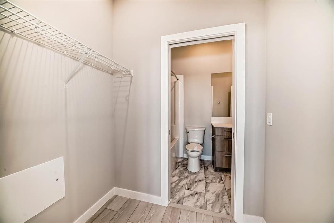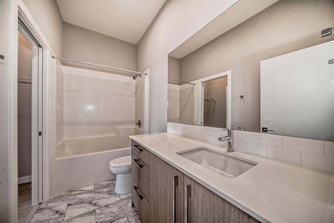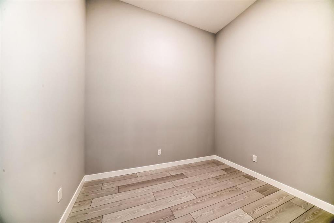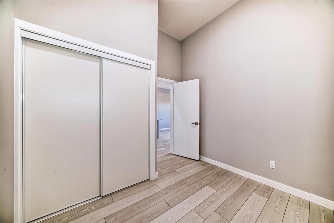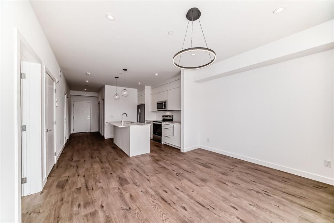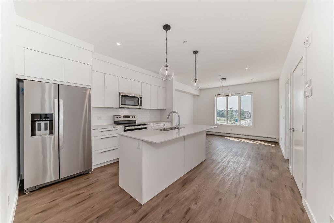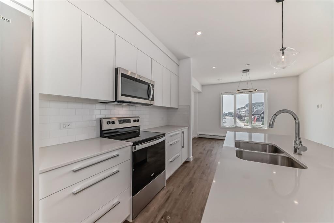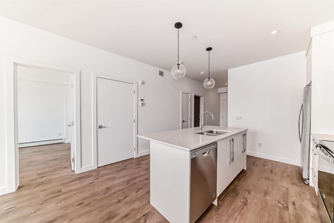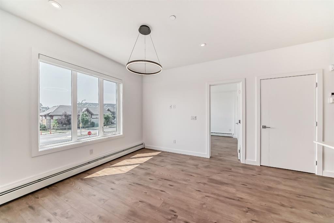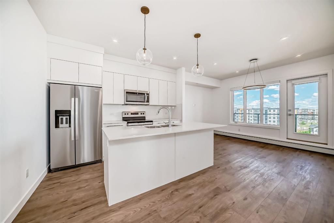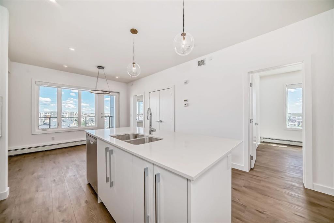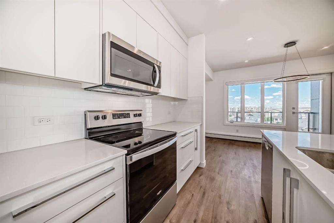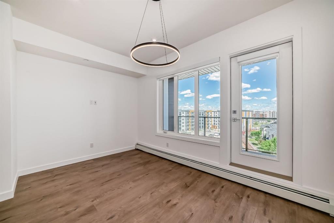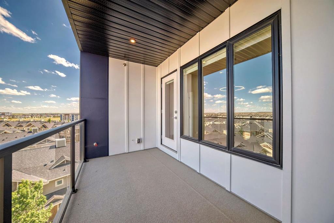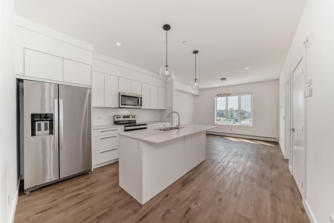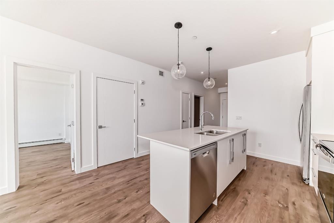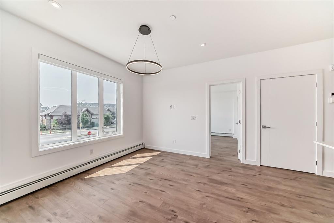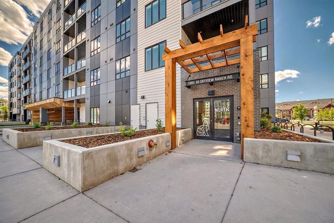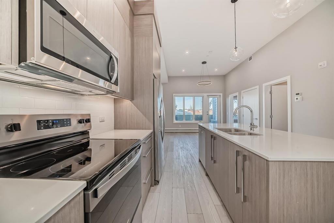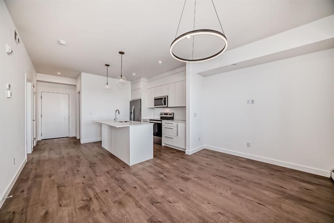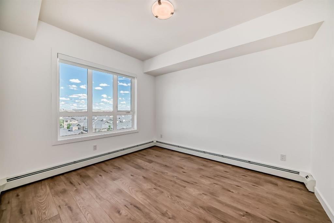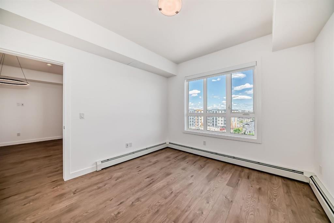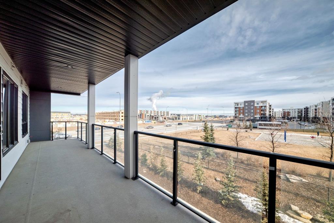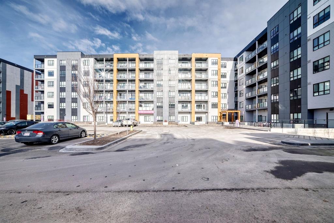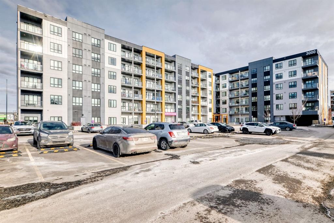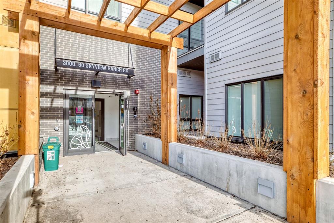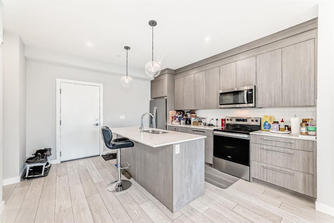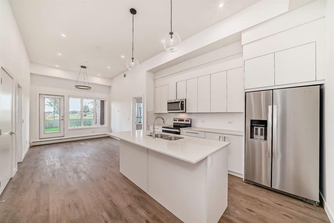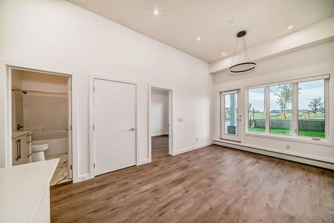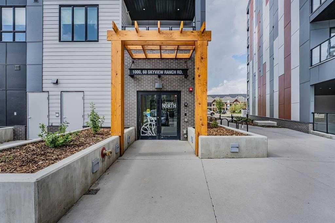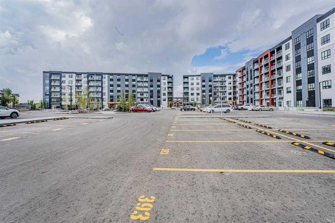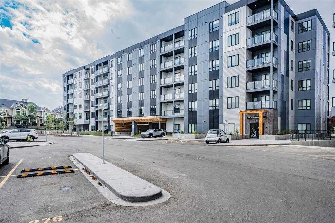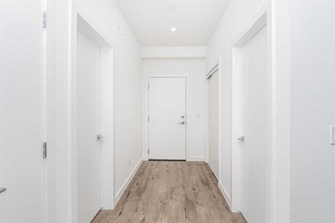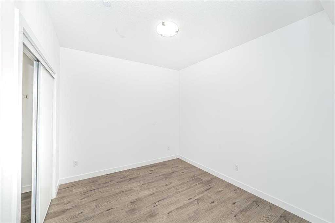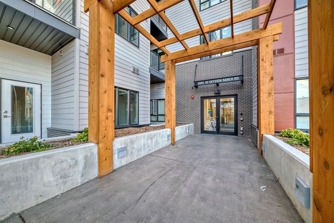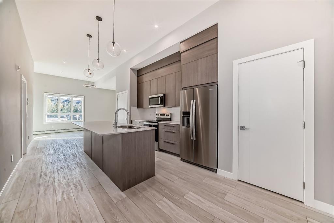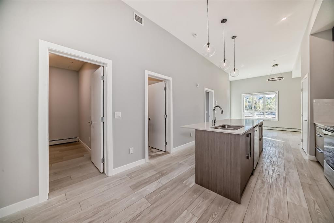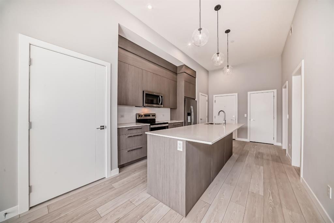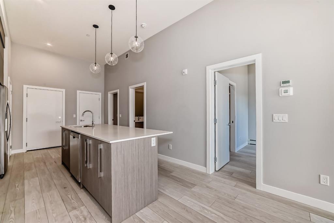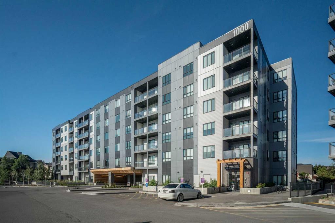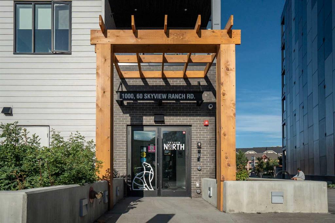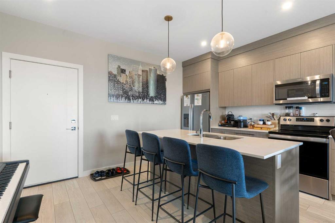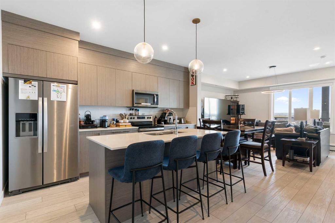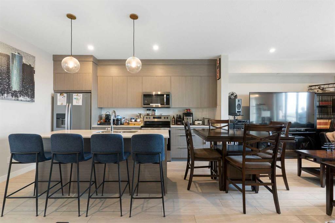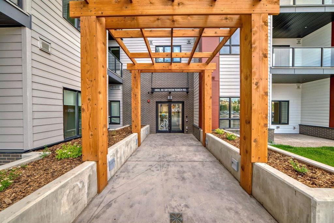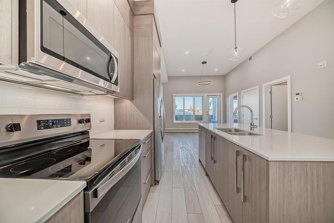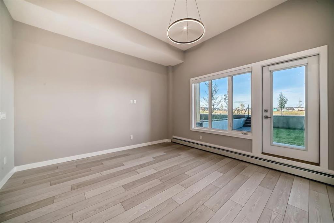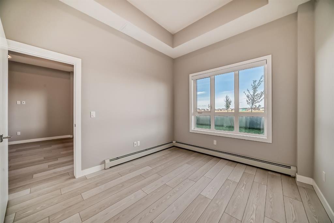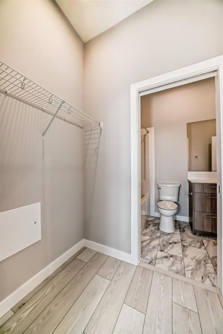2418, 60 Skyview Ranch Road NE
Calgary T3N0G3
MLS® Number: A2273330
$ 309,900
2
BEDROOMS
1 + 0
BATHROOMS
701
SQUARE FEET
2024
YEAR BUILT
TRUMAN-built 1-Bedroom + Den, 1-Bathroom home in Skyview North offers a bright, airy layout with a titled parking stall. Step inside to experience elevated living with premium finishes throughout, including LVP flooring, a designer lighting package, and oversized windows that fill the space with natural light. The kitchen showcases sleek stainless steel appliances, soft-close cabinetry, and elegant quartz countertops—perfect for both everyday meals and entertaining. The Bedroom features a walk-through closet leading to a stylish four-piece bathroom, while the den offers versatile space for a home office, reading nook, or guest space. Additional highlights include in-suite laundry, contemporary window coverings, and a private balcony off the living room—an ideal spot to enjoy your morning coffee or unwind in the evening Located in Skyview North, just steps from Sky Point Landing’s shopping and dining, scenic parks, and playgrounds, this home combines style and convenience. Plus, with quick access to Stoney and Deerfoot Trail, commuting is effortless With TRUMAN’s commitment to quality and their promise to help you Live Better, this home is the perfect choice for modern living. *Photo gallery of similar unit
| COMMUNITY | Skyview Ranch |
| PROPERTY TYPE | Apartment |
| BUILDING TYPE | High Rise (5+ stories) |
| STYLE | Single Level Unit |
| YEAR BUILT | 2024 |
| SQUARE FOOTAGE | 701 |
| BEDROOMS | 2 |
| BATHROOMS | 1.00 |
| BASEMENT | |
| AMENITIES | |
| APPLIANCES | Dishwasher, Electric Range, Microwave Hood Fan, Refrigerator, Washer/Dryer, Window Coverings |
| COOLING | None |
| FIREPLACE | N/A |
| FLOORING | Vinyl Plank |
| HEATING | Baseboard |
| LAUNDRY | In Unit |
| LOT FEATURES | |
| PARKING | Titled, Underground |
| RESTRICTIONS | None Known |
| ROOF | Asphalt Shingle |
| TITLE | Fee Simple |
| BROKER | RE/MAX First |
| ROOMS | DIMENSIONS (m) | LEVEL |
|---|---|---|
| Living Room | 13`11" x 13`7" | Main |
| Kitchen With Eating Area | 13`7" x 10`5" | Main |
| Bedroom - Primary | 11`10" x 10`5" | Main |
| 4pc Bathroom | 0`0" x 0`0" | Main |
| Bedroom | 10`5" x 9`11" | Main |
| Laundry | Main | |
| Balcony | 14`1" x 7`10" | Main |

