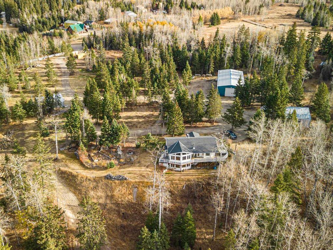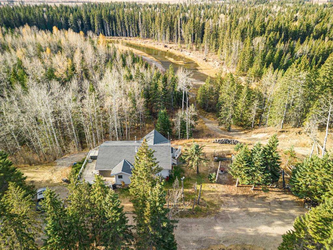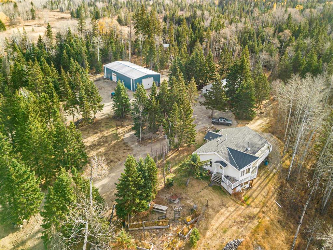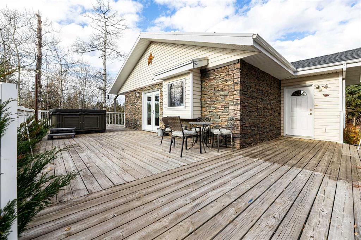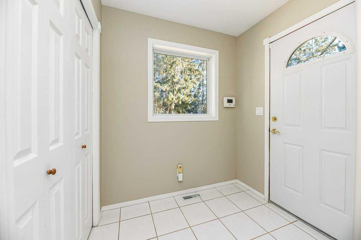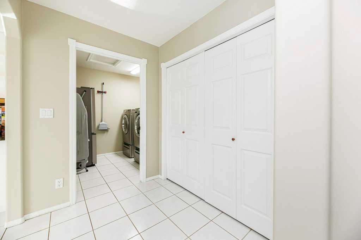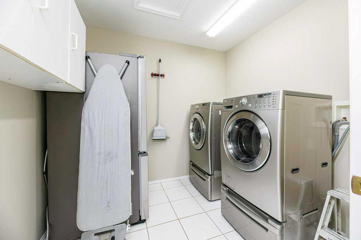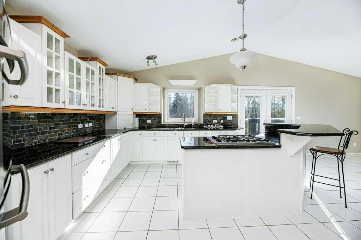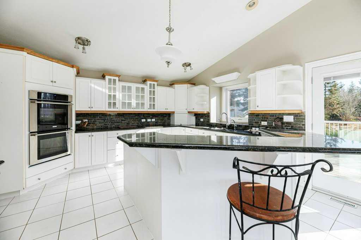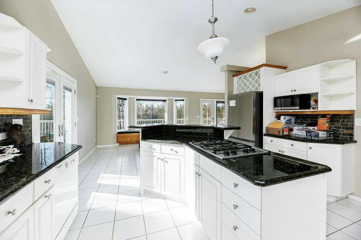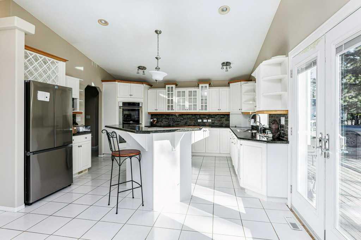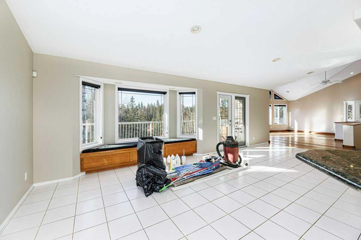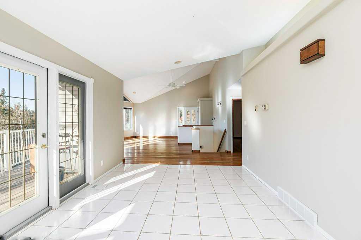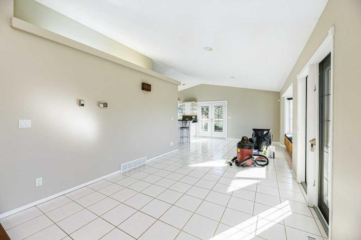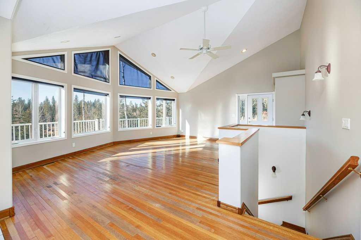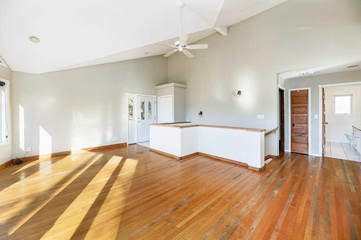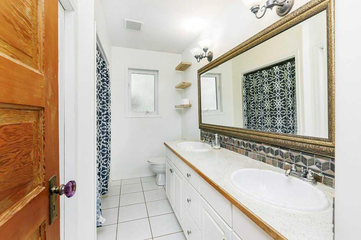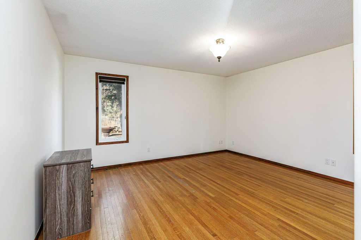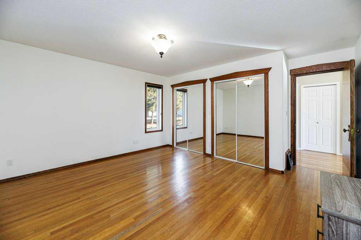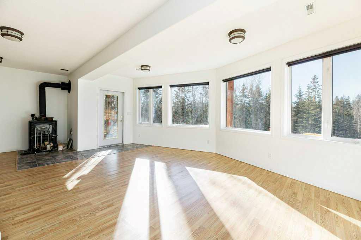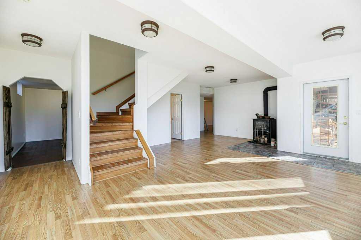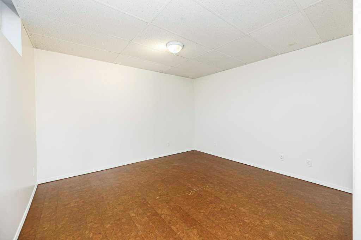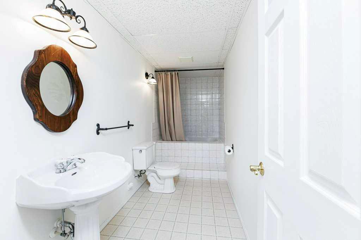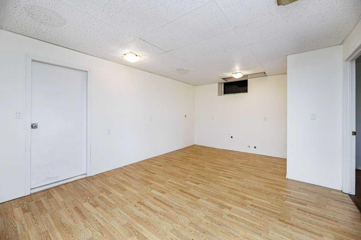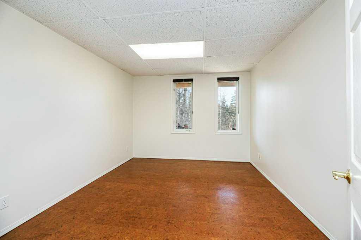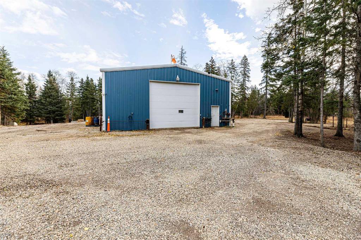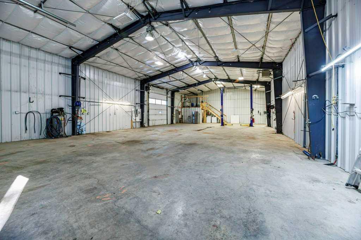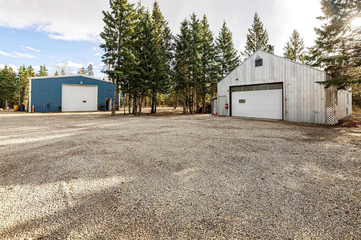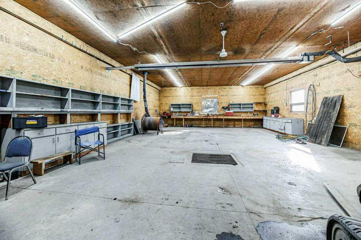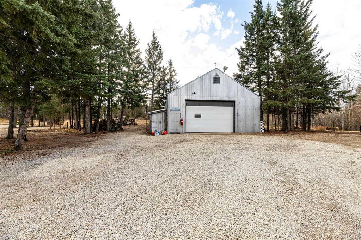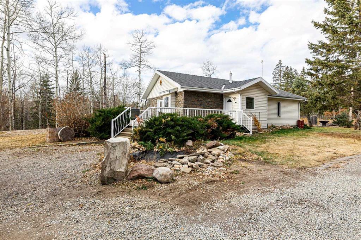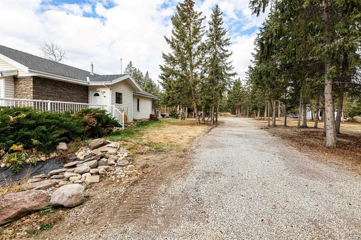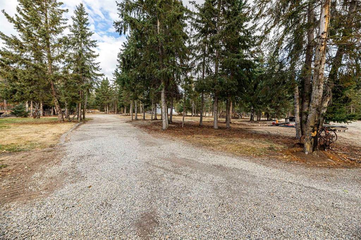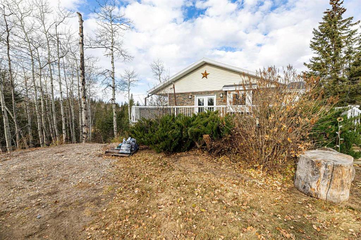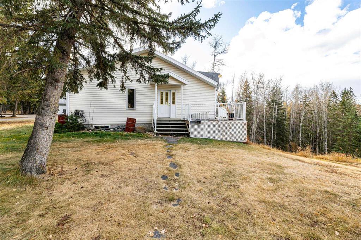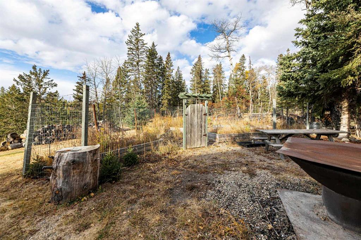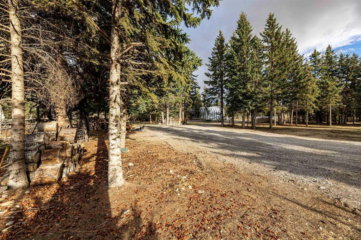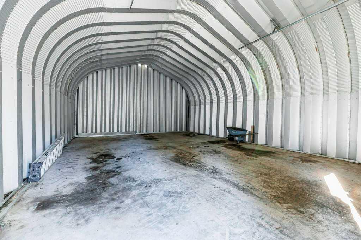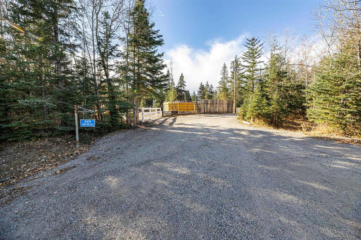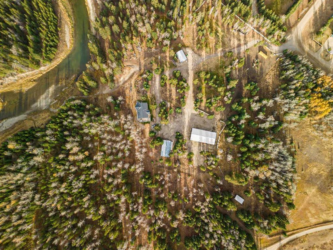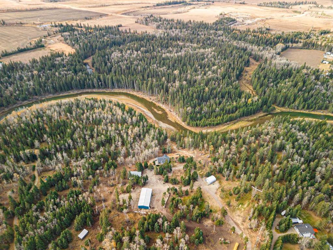2419 351 Township Road Township
Rural Red Deer County T4G 0K2
MLS® Number: A2267687
$ 974,000
4
BEDROOMS
2 + 0
BATHROOMS
1,549
SQUARE FEET
1998
YEAR BUILT
Stunning 4.25-acre property in peaceful Red Lodge Estates backing onto Crown Land and Little Red Deer River! This 4-bedroom bungalow offers an open-concept layout, walk-out basement, durable rubber shingle roof, wrap-around deck, and hot tub with river views. Outbuildings include a 30x40 Quonset (unheated), a 30x50 garage with shelving, wood stove & radiant heat, plus a newer 40x80 shop with in-floor heat, hoist, bathroom with shower/laundry, mezzanine, and metal roofs on all shops. A perfect blend of privacy, functionality & natural beauty — your riverside retreat awaits! The home was being fully repainted so it will be fresh and new for the new owners!!
| COMMUNITY | Red Lodge Estates |
| PROPERTY TYPE | Detached |
| BUILDING TYPE | House |
| STYLE | Acreage with Residence, Bungalow |
| YEAR BUILT | 1998 |
| SQUARE FOOTAGE | 1,549 |
| BEDROOMS | 4 |
| BATHROOMS | 2.00 |
| BASEMENT | Full |
| AMENITIES | |
| APPLIANCES | Built-In Oven, Central Air Conditioner, Dishwasher, Dryer, Gas Cooktop, Microwave, Refrigerator, Tankless Water Heater, Washer, Window Coverings |
| COOLING | Central Air |
| FIREPLACE | Basement, Free Standing, Wood Burning Stove |
| FLOORING | Ceramic Tile, Cork, Hardwood, Laminate |
| HEATING | In Floor, Forced Air, Natural Gas |
| LAUNDRY | Laundry Room, Main Level |
| LOT FEATURES | Backs on to Park/Green Space, Corner Lot, Front Yard, Garden, Many Trees, No Neighbours Behind, Private, See Remarks |
| PARKING | Double Garage Detached |
| RESTRICTIONS | None Known |
| ROOF | Rubber |
| TITLE | Fee Simple |
| BROKER | Royal LePage Network Realty Corp. |
| ROOMS | DIMENSIONS (m) | LEVEL |
|---|---|---|
| 4pc Bathroom | 13`10" x 5`0" | Basement |
| Bedroom | 12`9" x 9`0" | Basement |
| Bedroom | 12`9" x 10`8" | Basement |
| Bedroom | 13`10" x 12`3" | Basement |
| Cold Room/Cellar | 6`0" x 8`9" | Basement |
| Family Room | 12`5" x 16`9" | Basement |
| Game Room | 20`9" x 25`5" | Basement |
| Furnace/Utility Room | 13`10" x 10`11" | Basement |
| Living Room | 20`9" x 21`3" | Basement |
| 4pc Bathroom | 10`11" x 7`5" | Main |
| Dining Room | 11`8" x 25`10" | Main |
| Kitchen | 14`11" x 14`8" | Main |
| Laundry | 7`2" x 8`6" | Main |
| Bedroom - Primary | 14`7" x 15`4" | Main |

