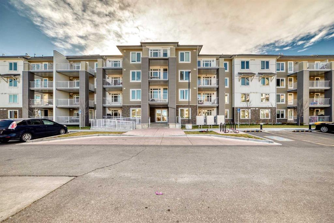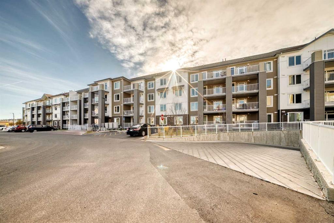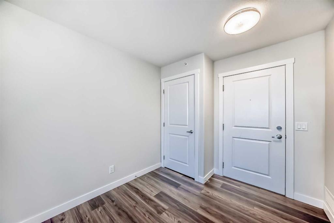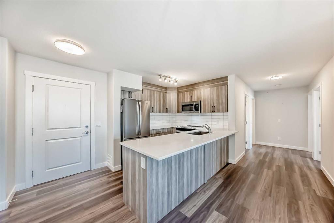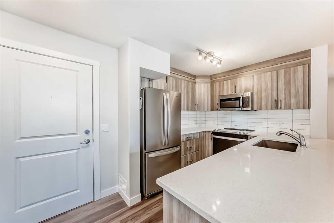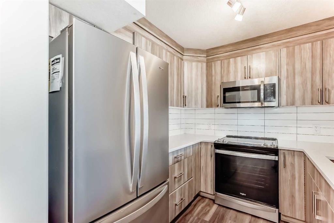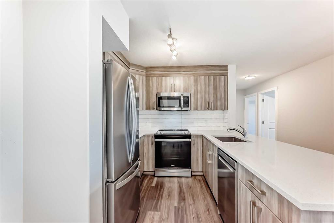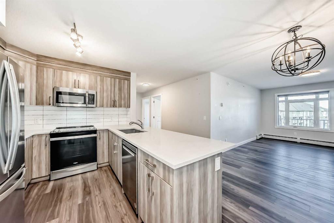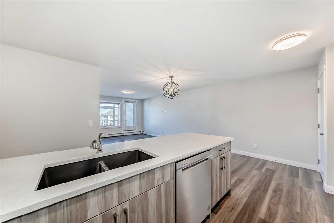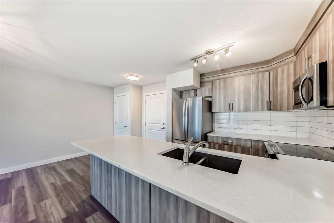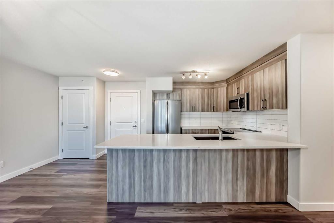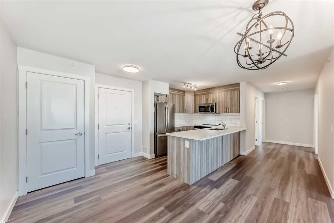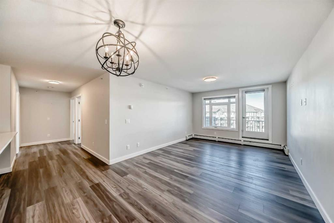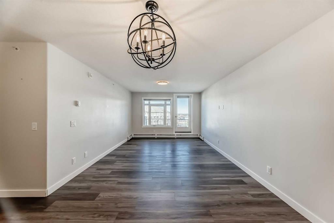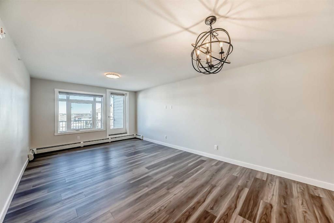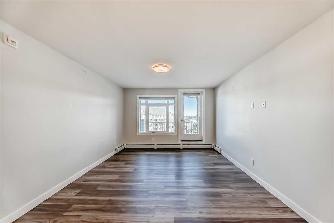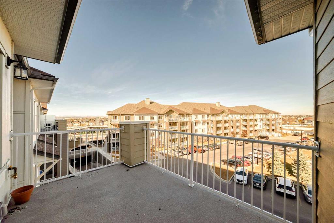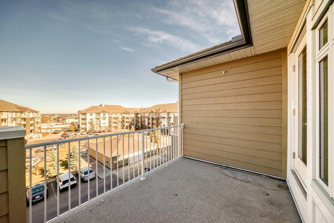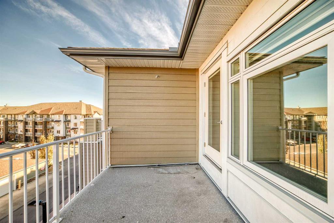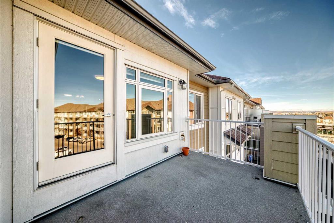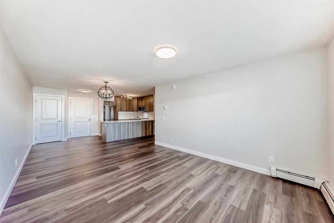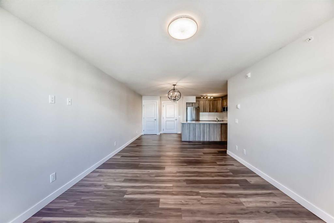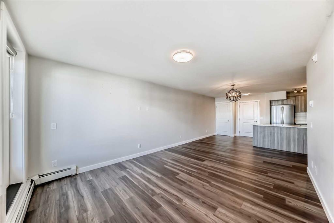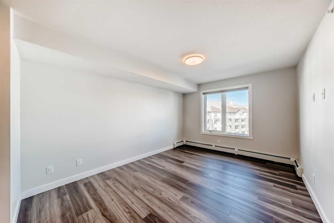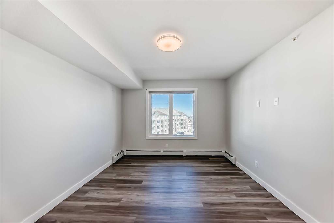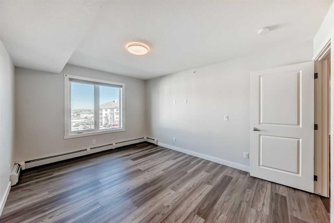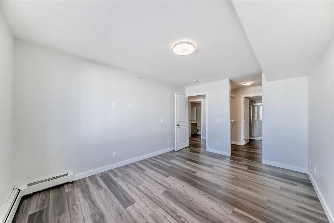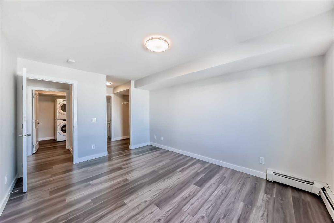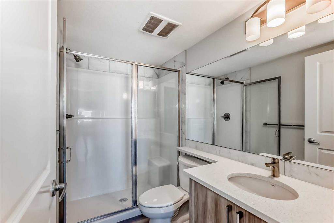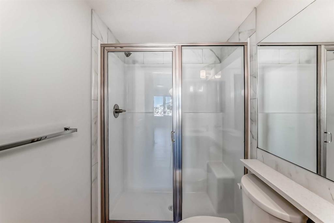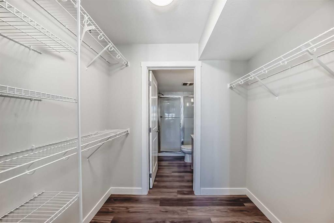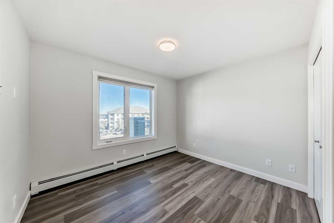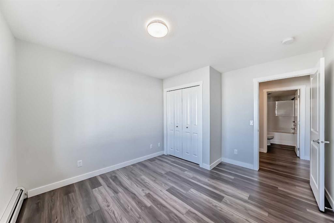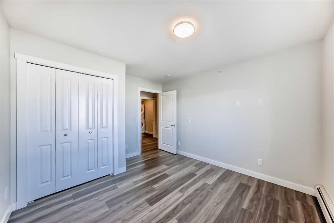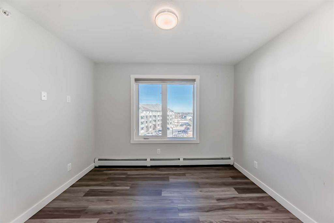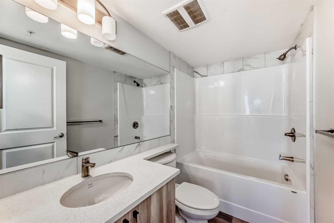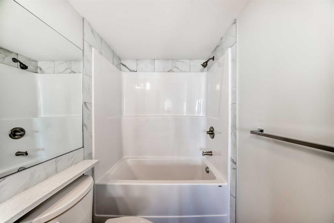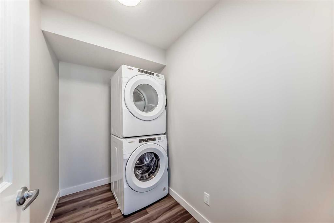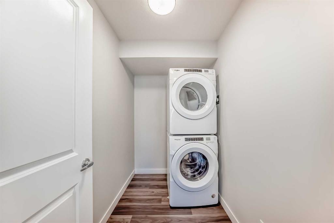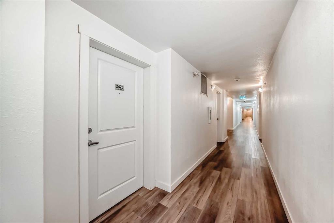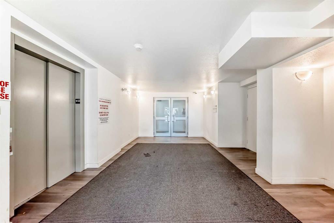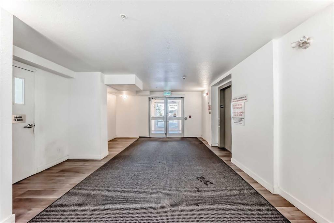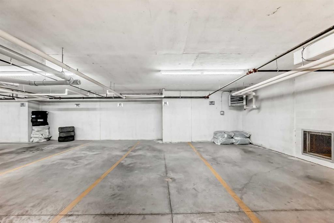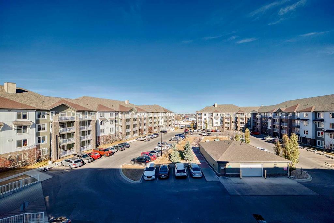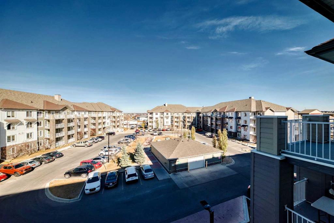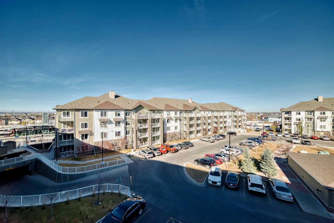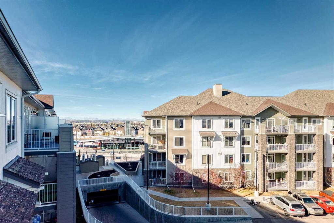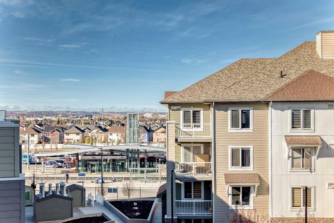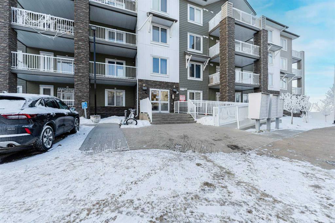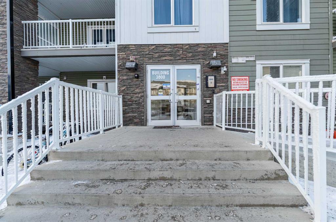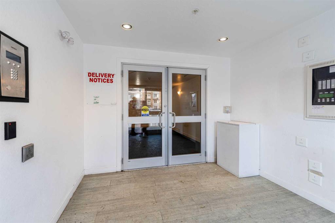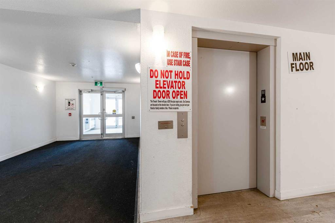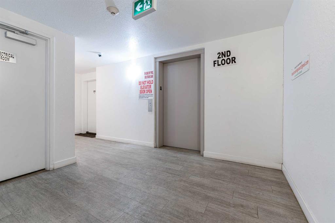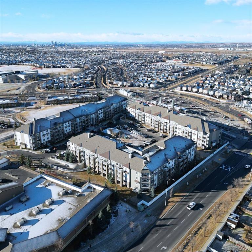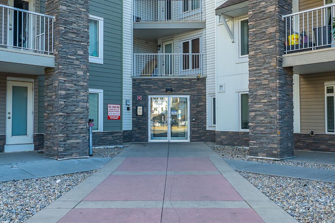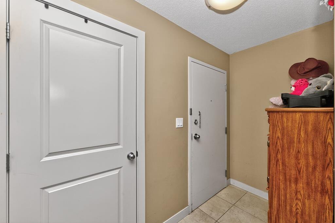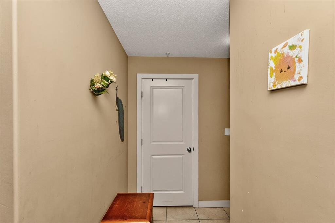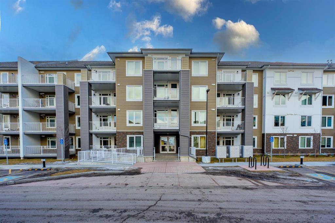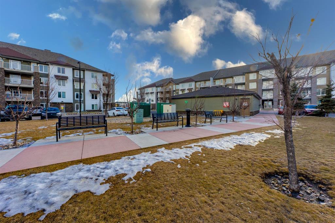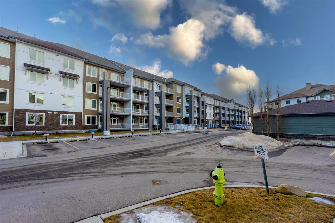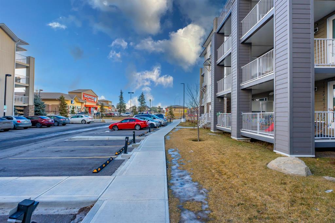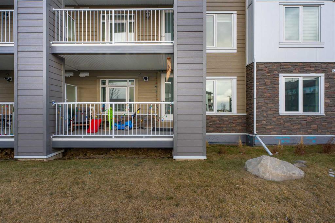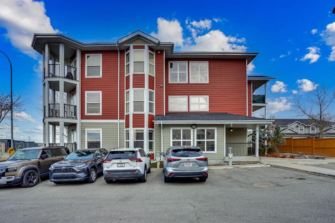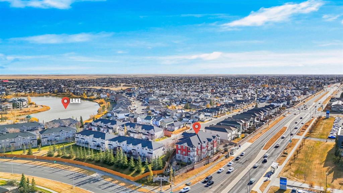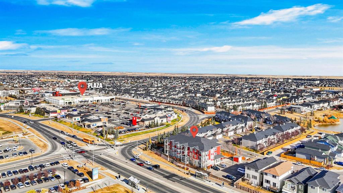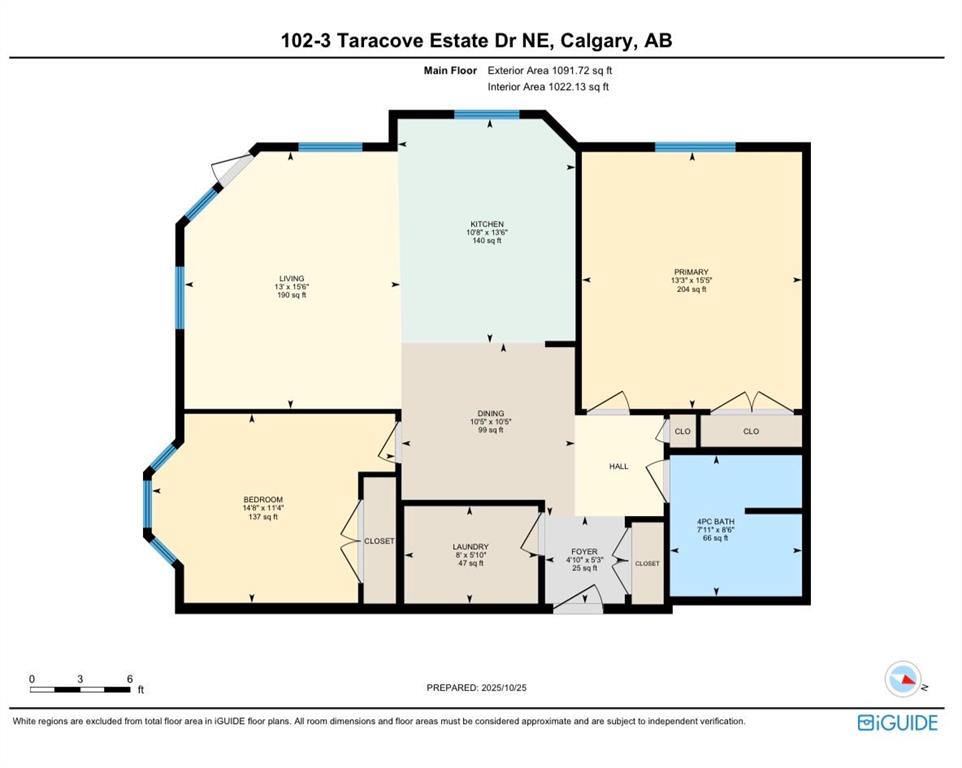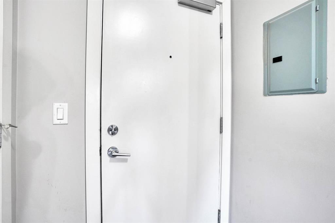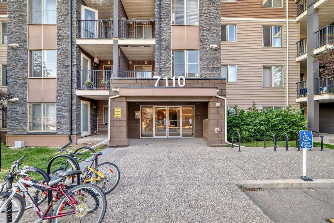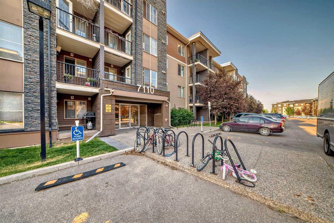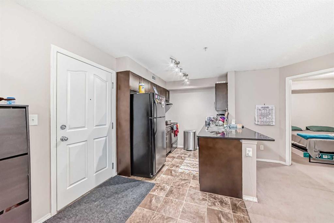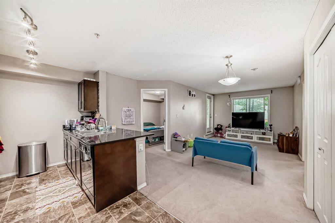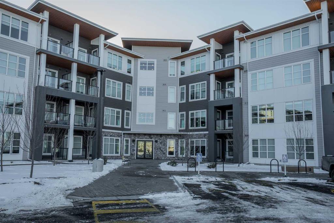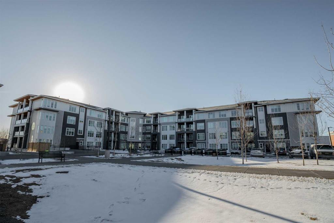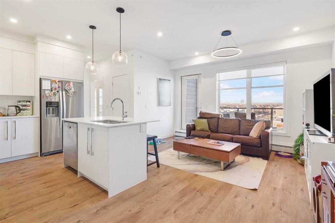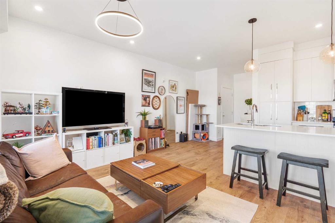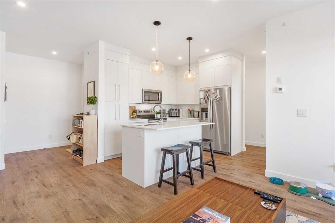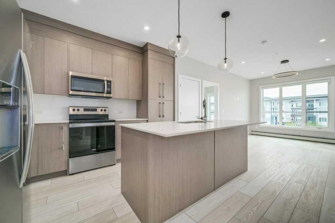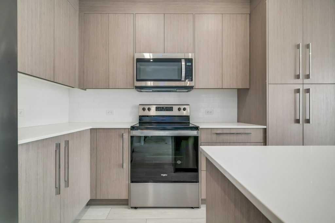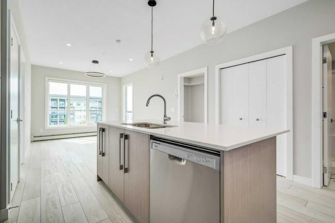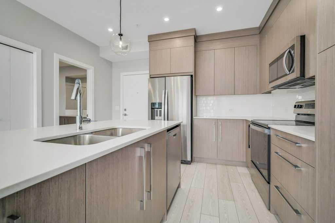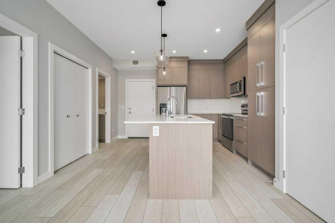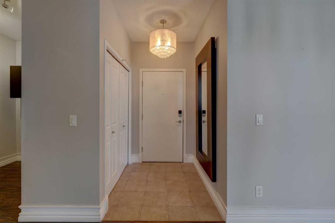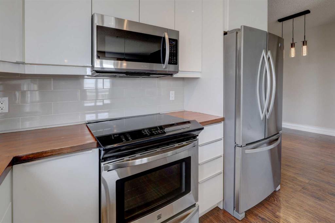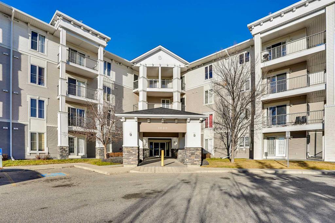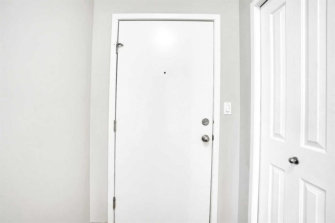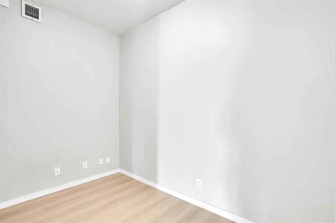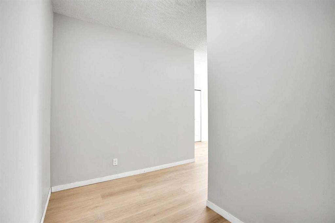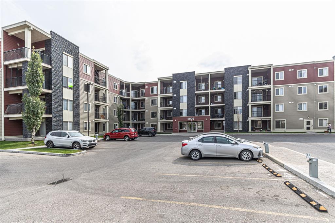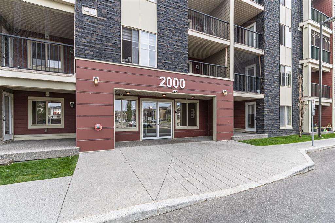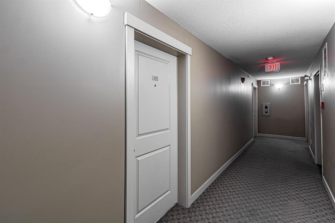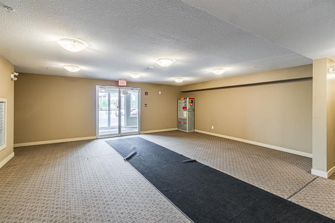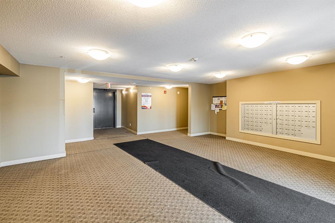2425, 6118 80 Avenue NE
Calgary T3J 0S6
MLS® Number: A2266275
$ 350,000
2
BEDROOMS
2 + 0
BATHROOMS
966
SQUARE FEET
2023
YEAR BUILT
EXQUISITE TOP-FLOOR CONDO IN THE HIGHLY SOUGHT-AFTER SADDLE RIDGE COMMUNITY ! An incredible opportunity for first-time home buyers or savvy investors! Enjoy the perfect blend of comfort and convenience — this beautiful condo is just steps away from the C-Train Station, Genesis Centre, schools, parks, grocery stores, and many other amenities. With quick access to Metis Trail and major transportation routes, commuting throughout the city is effortless. This well-maintained top-floor unit offers a bright and open-concept layout featuring 2 spacious bedrooms, 2 full bathrooms, in-suite laundry, and a welcoming living area seamlessly connected to a modern kitchen. The kitchen is equipped with stainless steel appliances, quartz countertops, and a large island — perfect for cooking and entertaining. The living area opens onto a private balcony, ideal for enjoying your morning coffee or watching the evening sunset with scenic views. The primary bedroom includes a walk-in closet and a luxurious ensuite, while the second bedroom is generous in size and complemented by a 4-piece bath. Additional highlights include titled underground parking, ample natural light, and a prime location within one of Calgary’s most vibrant communities. Schedule your private showing today and discover why this could be the perfect place to call home !
| COMMUNITY | Saddle Ridge |
| PROPERTY TYPE | Apartment |
| BUILDING TYPE | Low Rise (2-4 stories) |
| STYLE | Single Level Unit |
| YEAR BUILT | 2023 |
| SQUARE FOOTAGE | 966 |
| BEDROOMS | 2 |
| BATHROOMS | 2.00 |
| BASEMENT | |
| AMENITIES | |
| APPLIANCES | Dishwasher, Electric Stove, Garage Control(s), Microwave Hood Fan, Refrigerator, Washer/Dryer |
| COOLING | None |
| FIREPLACE | N/A |
| FLOORING | Vinyl |
| HEATING | Baseboard |
| LAUNDRY | In Unit |
| LOT FEATURES | |
| PARKING | Underground |
| RESTRICTIONS | Board Approval, Easement Registered On Title, None Known, Restrictive Covenant, Utility Right Of Way |
| ROOF | |
| TITLE | Fee Simple |
| BROKER | eXp Realty |
| ROOMS | DIMENSIONS (m) | LEVEL |
|---|---|---|
| Entrance | 7`8" x 7`7" | Main |
| Kitchen | 10`1" x 8`9" | Main |
| Dining Room | 12`1" x 5`4" | Main |
| Living Room | 14`7" x 12`1" | Main |
| Balcony | 12`0" x 8`1" | Main |
| Bedroom - Primary | 14`3" x 10`10" | Main |
| 3pc Bathroom | 8`3" x 4`11" | Main |
| Walk-In Closet | 7`3" x 5`4" | Main |
| Bedroom | 10`11" x 9`10" | Main |
| 4pc Bathroom | 8`3" x 4`11" | Main |
| Laundry | 8`5" x 4`11" | Main |

