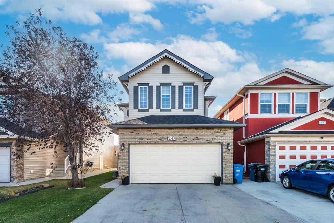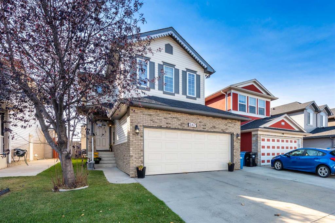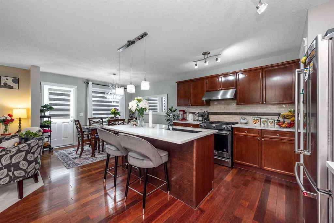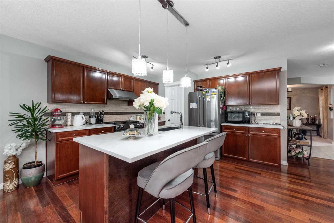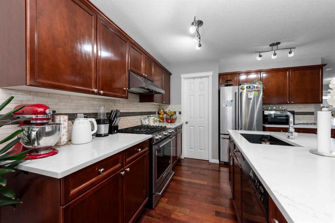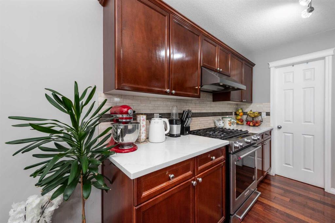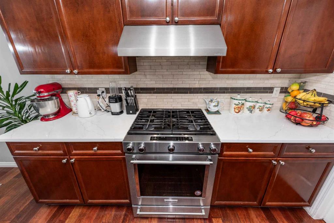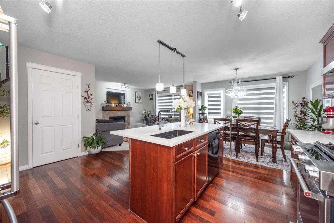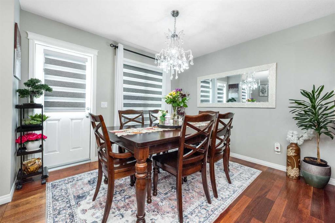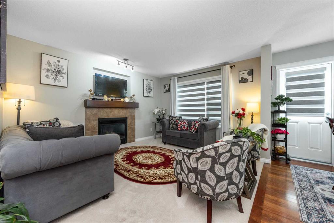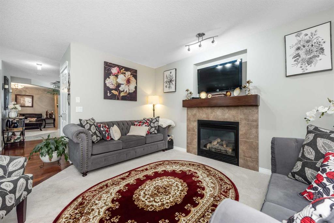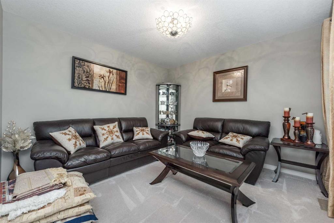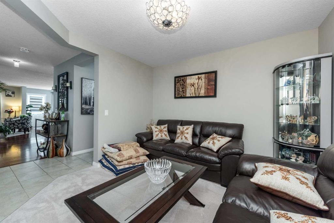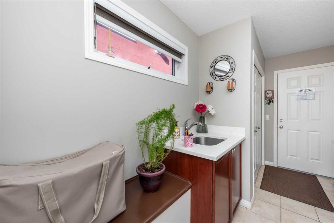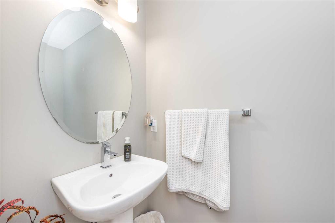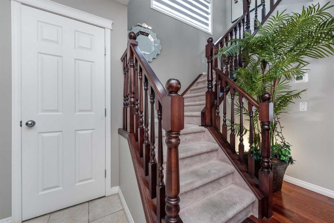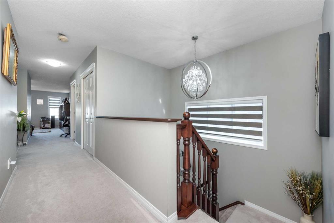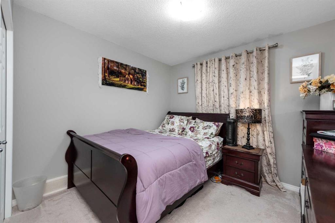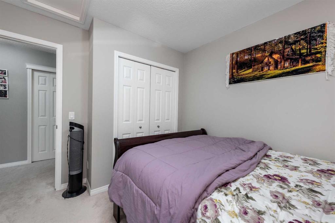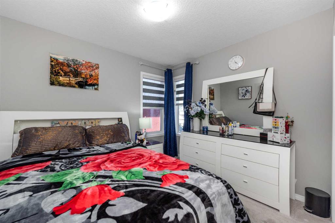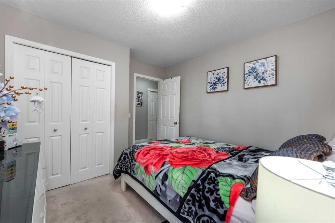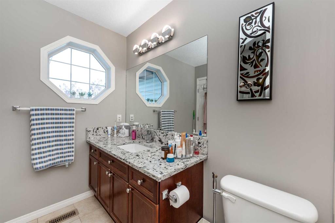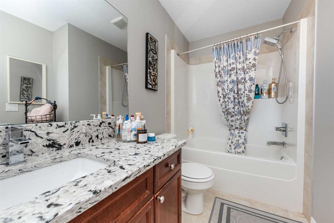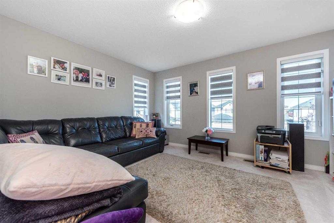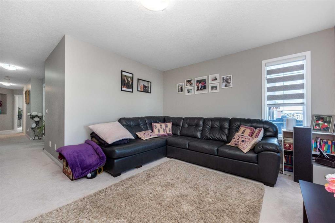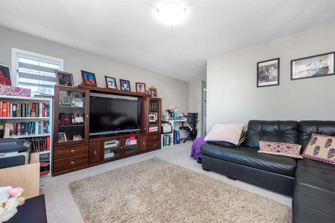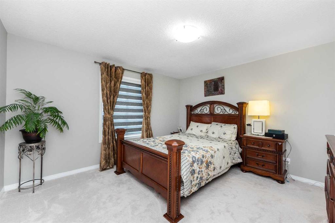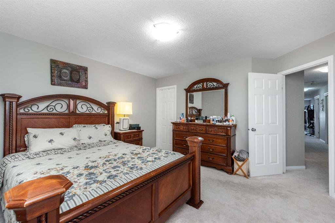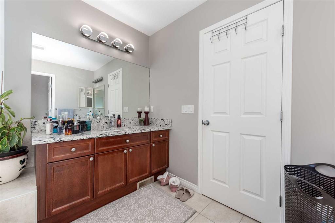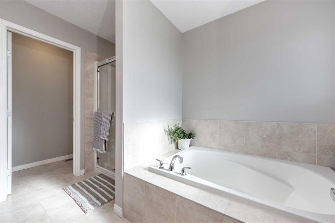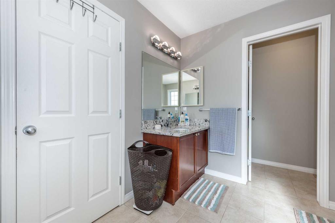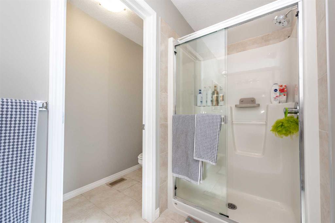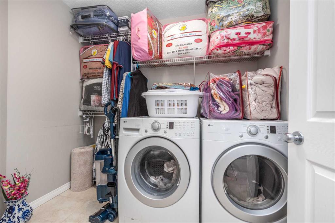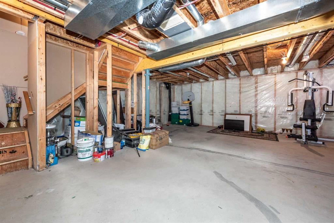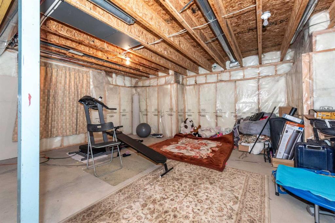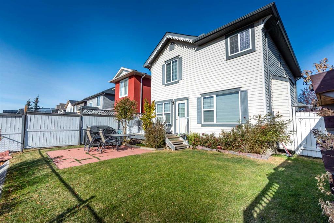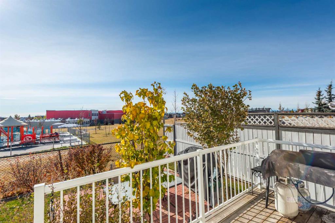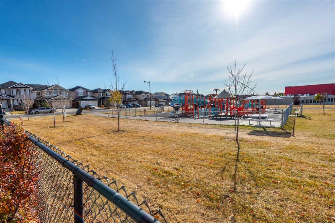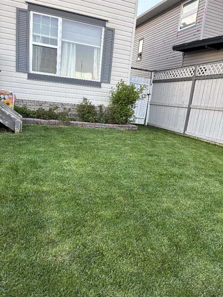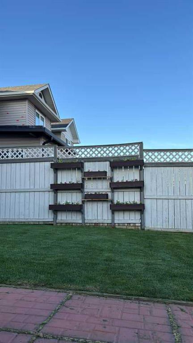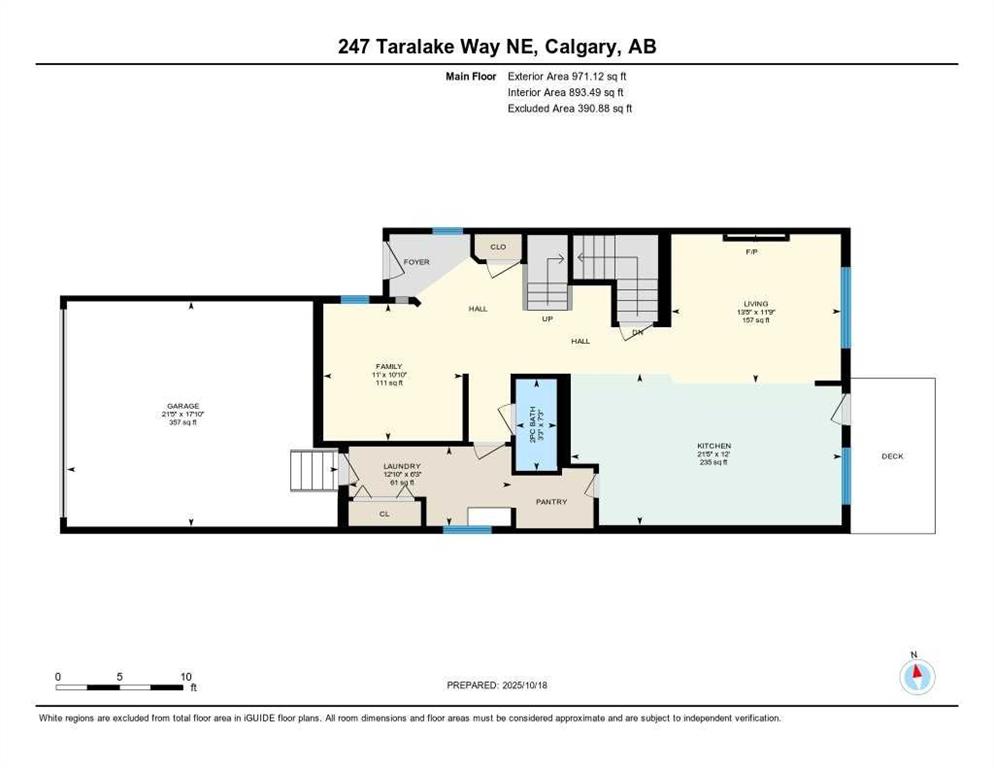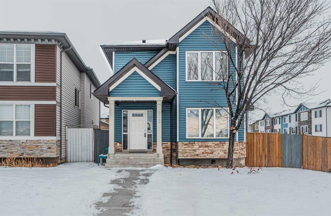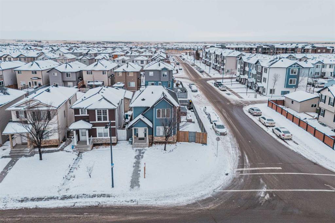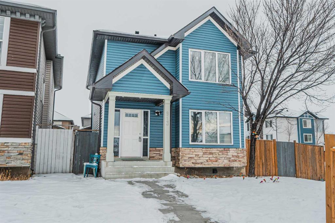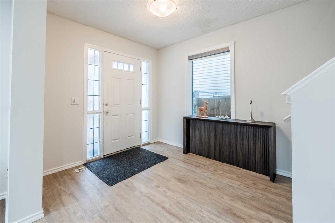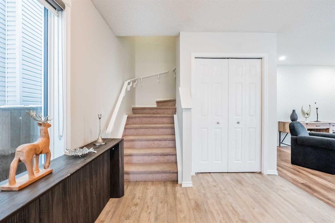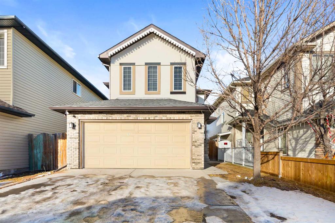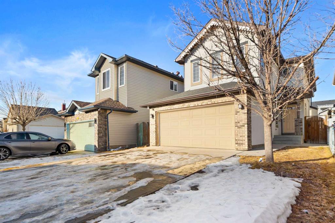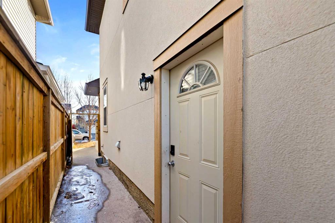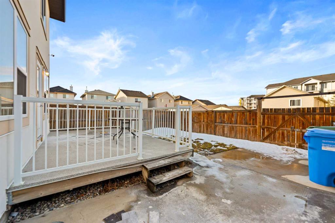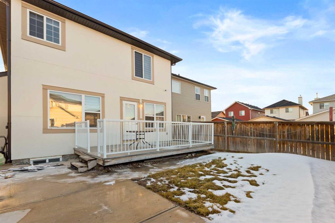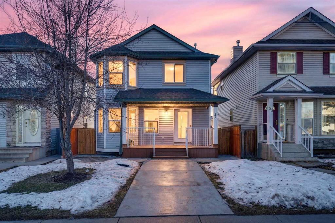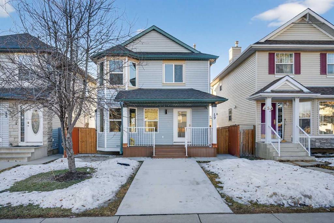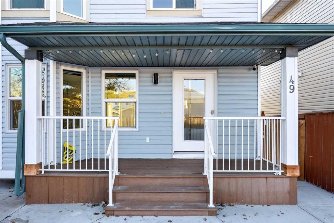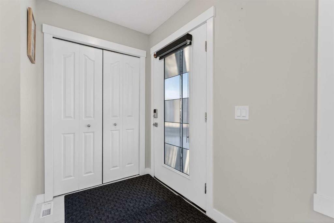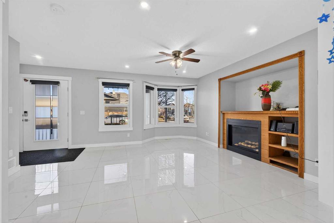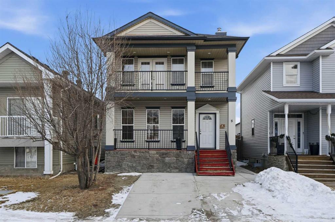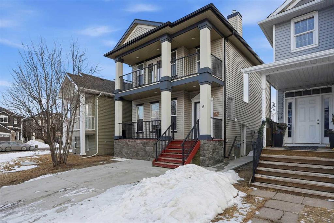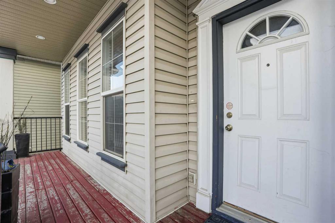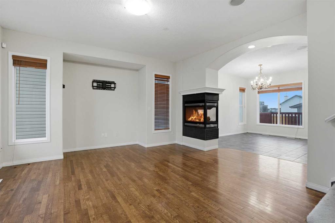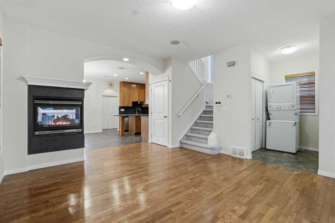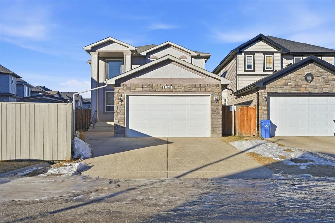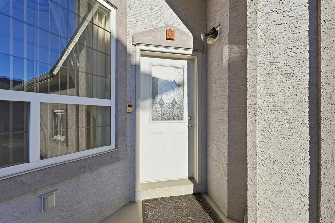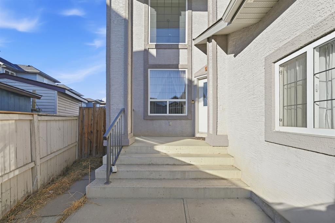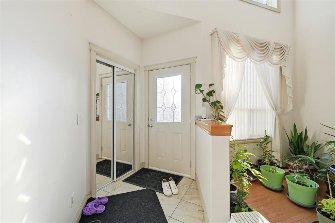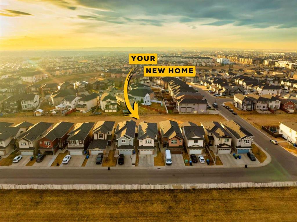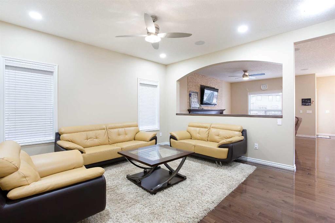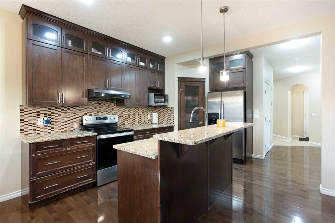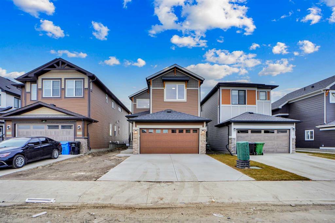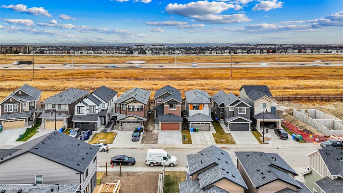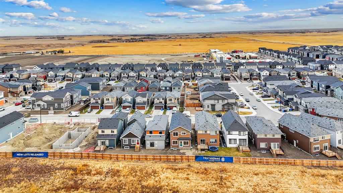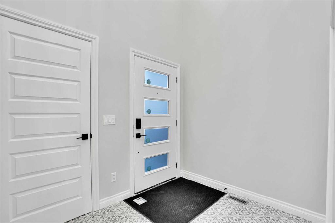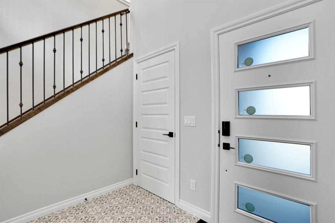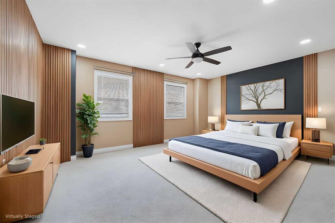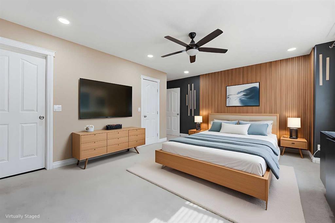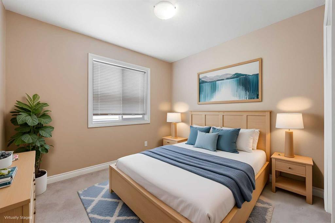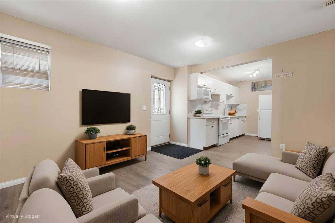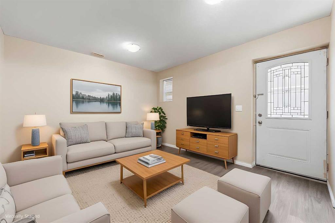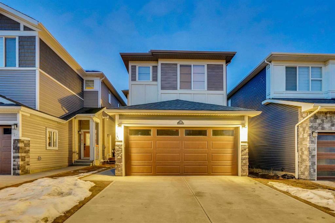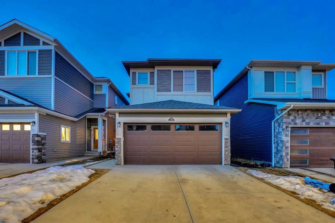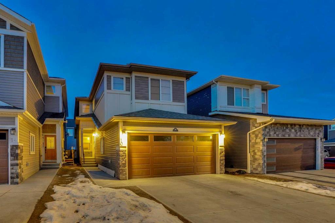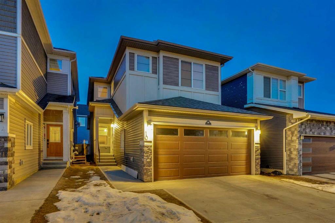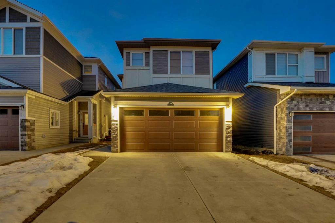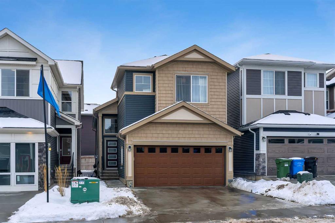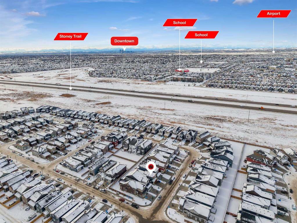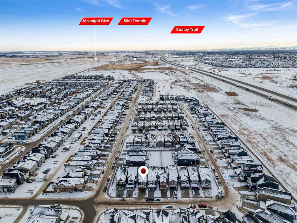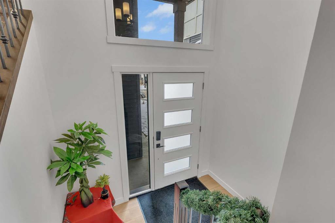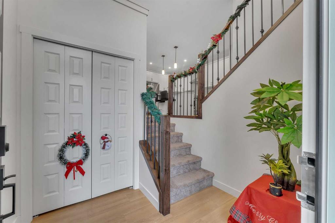247 Taralake Way NE
Calgary T3J 0E8
MLS® Number: A2265810
$ 724,999
3
BEDROOMS
2 + 1
BATHROOMS
2,144
SQUARE FEET
2007
YEAR BUILT
Welcome to an exceptional residence nestled in the highly desirable Taradale community of northeast Calgary. This thoughtfully designed two-storey home offers a refined combination of spacious living, modern convenience and family-friendly appeal with top notch appliances having 8" upgraded vent hood is perfect for extensive cooking. An inviting entrance greets you with a generous foyer that transitions seamlessly into the open-concept living area. Hardwood flooring flows through to the luminous living room, featuring large windows that bring in ample natural light. The formal dining area sits adjacent to the kitchen — making it ideal for both everyday meals and entertaining. The kitchen is well-equipped with plentiful cabinetry, sleek countertops, gas range , a breakfast bar, and a functional work triangle that satisfies both cooking enthusiasts and busy families. Upstairs, you’ll find the primary bedroom retreat, complete with a walk-in closet and a full five-piece ensuite boasting a spa-style soaker tub, separate glass-tiled shower and double-vanity. Two additional bedrooms and a generous bonus room provide flexibility for children, guests or a home office. A second full bathroom is centrally located for convenience. The upper level also features a practical laundry area, eliminating the need to haul laundry up or down stairs. Full, unfinished basement offering excellent potential for future development or additional living space. The exterior boasts a beautifully landscaped front yard and a fully fenced backyard opens to play area. The double-car attached garage adds both convenience and storage capacity. With bus stops moments away, immediate access to major roadways (including stoney trail) and the Saddletowne LRT station within easy reach, residents enjoy seamless access to Calgary’s broader transit network. Backing to school and kids play area. Central air conditioning. Brand new siding and hail prof roof was changed in August 2025. Contact your real-estate professional today to arrange a private viewing. This one won’t wait long.
| COMMUNITY | Taradale |
| PROPERTY TYPE | Detached |
| BUILDING TYPE | House |
| STYLE | 2 Storey |
| YEAR BUILT | 2007 |
| SQUARE FOOTAGE | 2,144 |
| BEDROOMS | 3 |
| BATHROOMS | 3.00 |
| BASEMENT | None |
| AMENITIES | |
| APPLIANCES | Central Air Conditioner, Dishwasher, Gas Range, Microwave, Range Hood, Refrigerator, Washer/Dryer |
| COOLING | Central Air |
| FIREPLACE | Gas |
| FLOORING | Hardwood |
| HEATING | Forced Air, Natural Gas |
| LAUNDRY | Upper Level |
| LOT FEATURES | Backs on to Park/Green Space, Landscaped, No Neighbours Behind |
| PARKING | Double Garage Attached |
| RESTRICTIONS | None Known |
| ROOF | Asphalt Shingle |
| TITLE | Fee Simple |
| BROKER | Prep Ultra |
| ROOMS | DIMENSIONS (m) | LEVEL |
|---|---|---|
| 2pc Bathroom | 7`3" x 3`3" | Main |
| Kitchen | 12`0" x 21`5" | Main |
| Living Room | 11`9" x 13`5" | Main |
| Family Room | 10`10" x 11`0" | Main |
| 4pc Bathroom | 6`7" x 10`3" | Upper |
| 5pc Ensuite bath | 9`8" x 14`1" | Upper |
| Bedroom | 10`9" x 9`10" | Upper |
| Bedroom | 10`9" x 9`10" | Upper |
| Laundry | 6`2" x 7`11" | Upper |
| Bedroom - Primary | 12`10" x 13`6" | Upper |
| Bonus Room | 14`6" x 17`5" | Upper |

