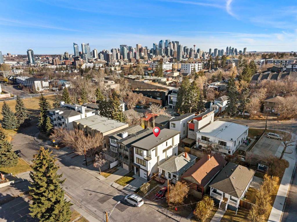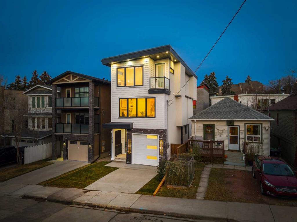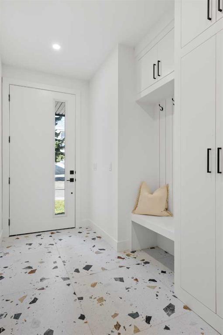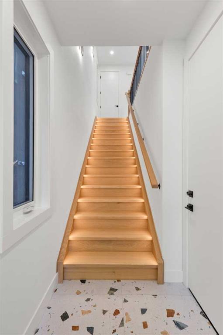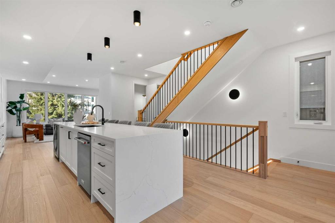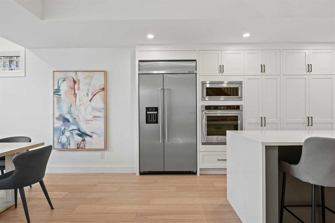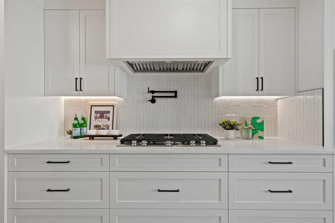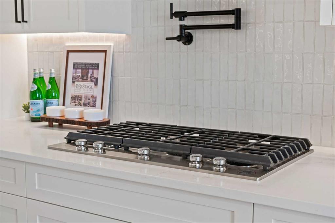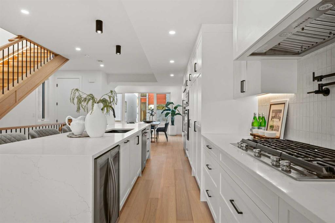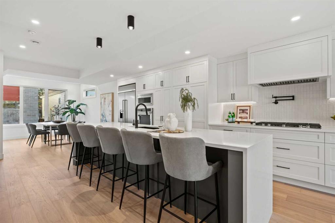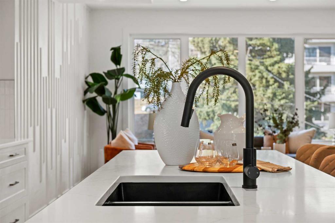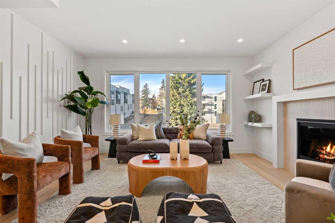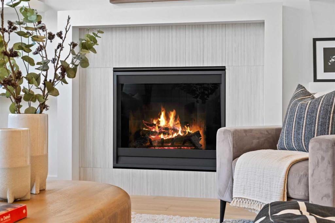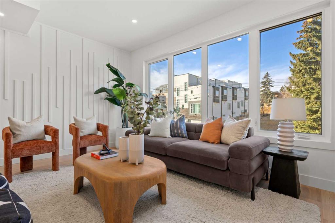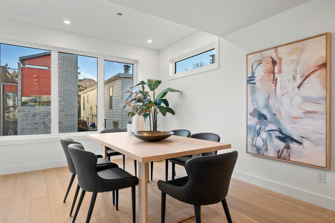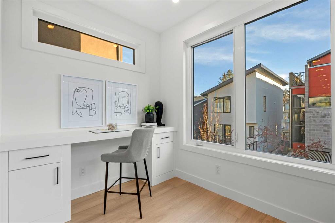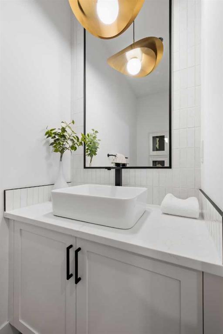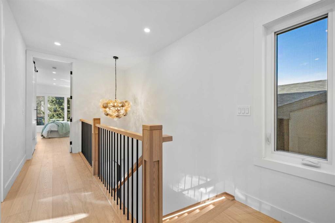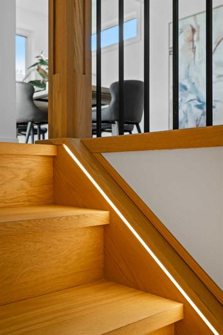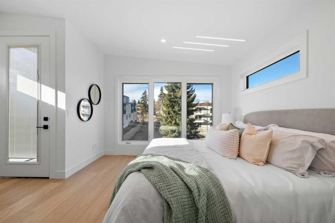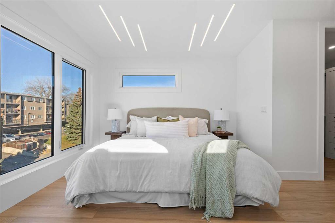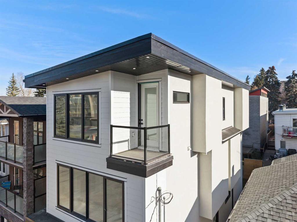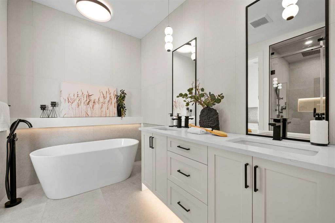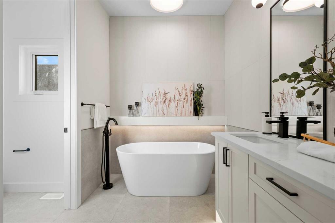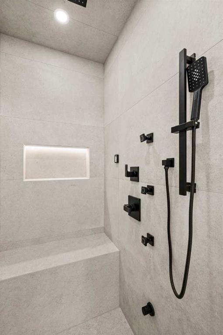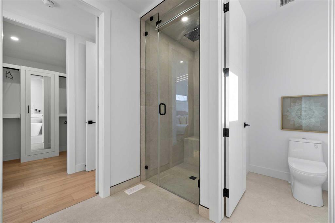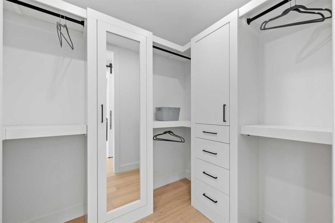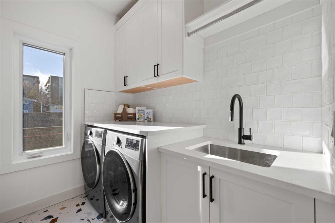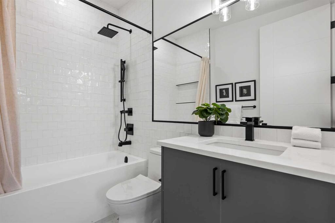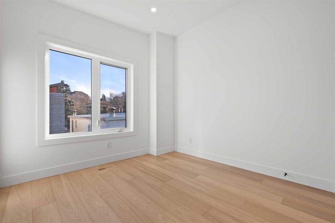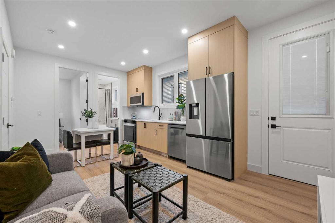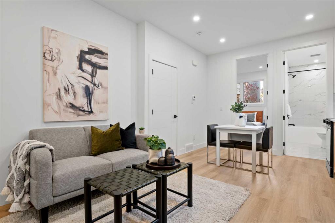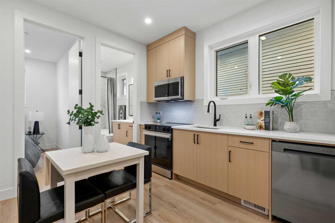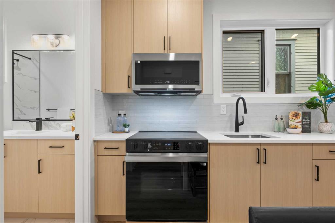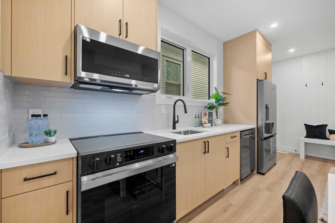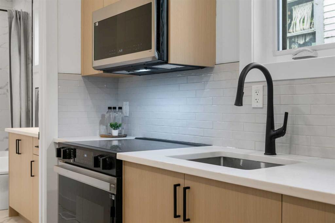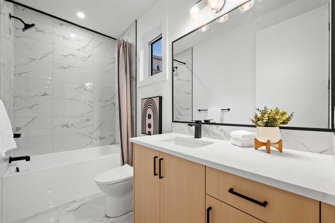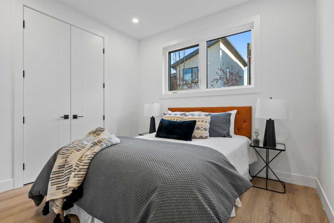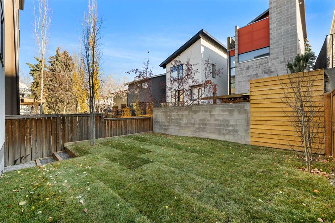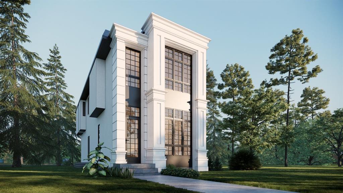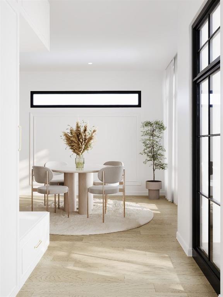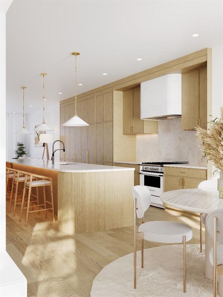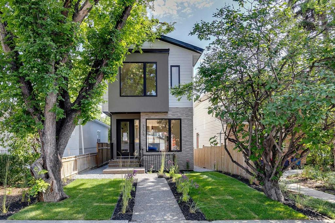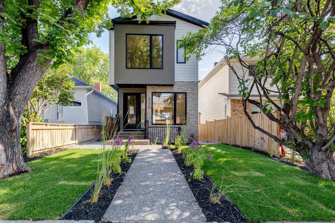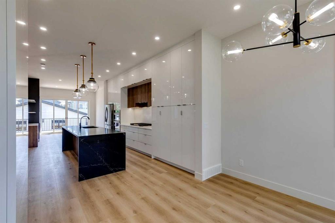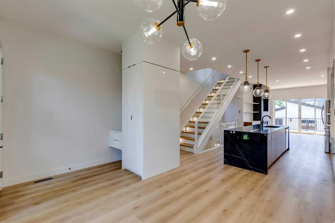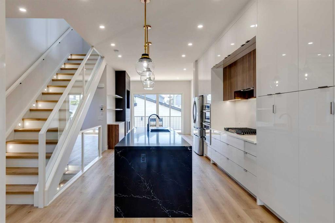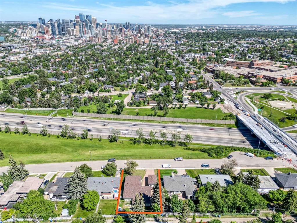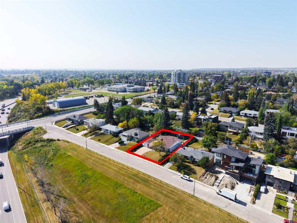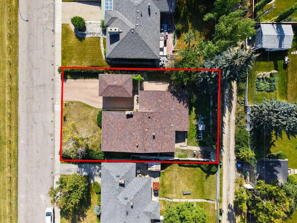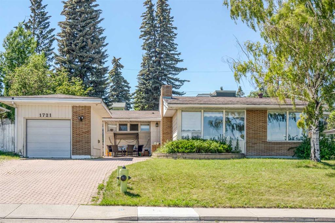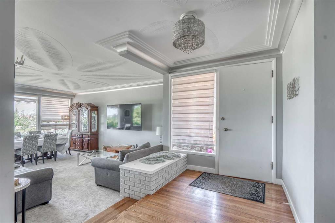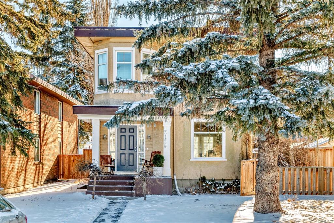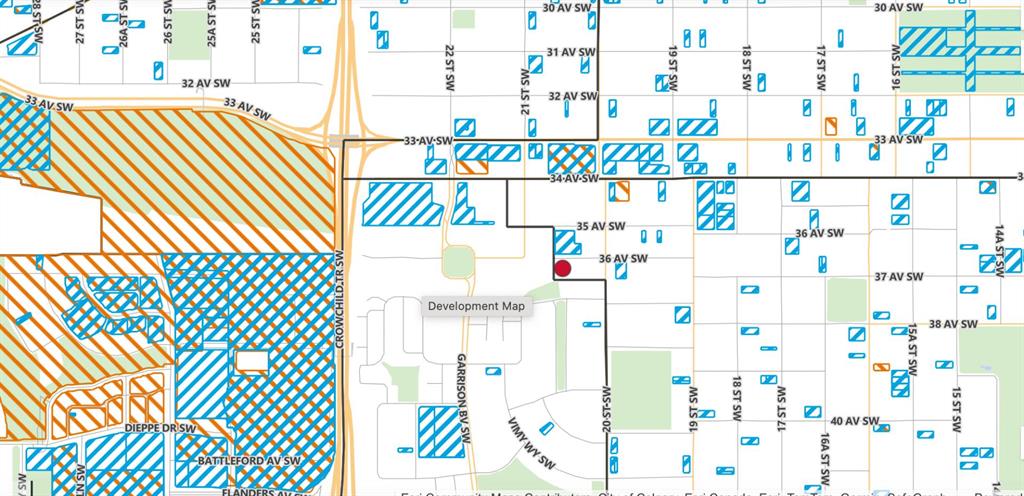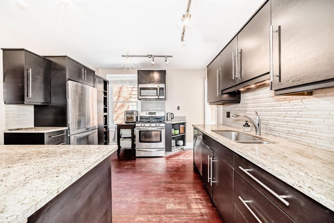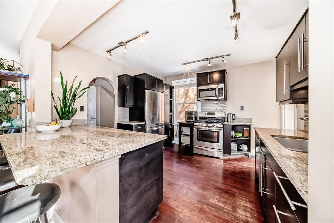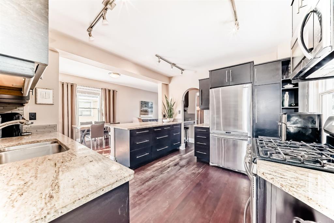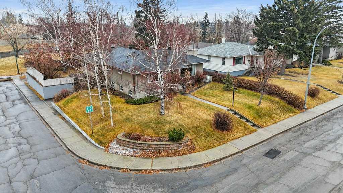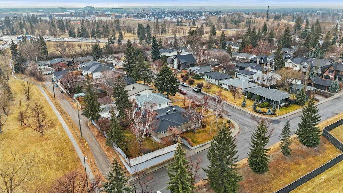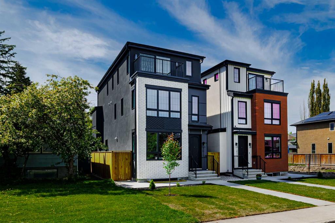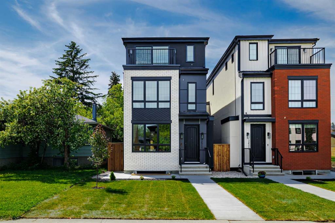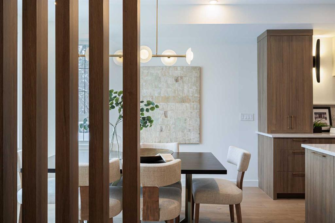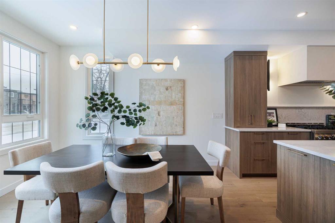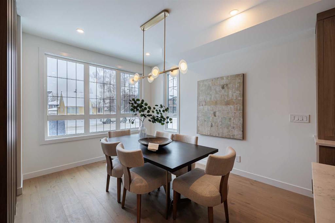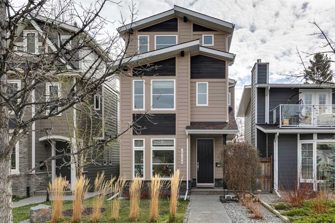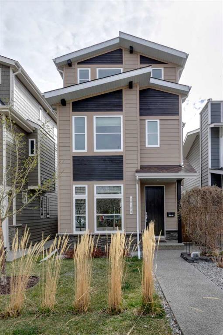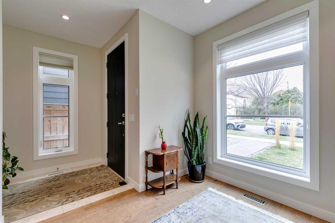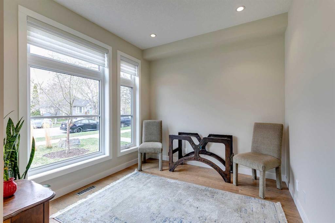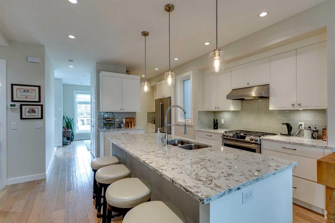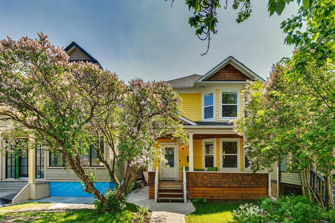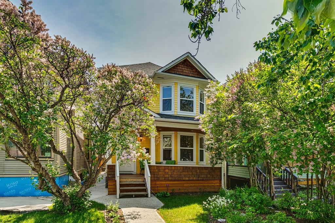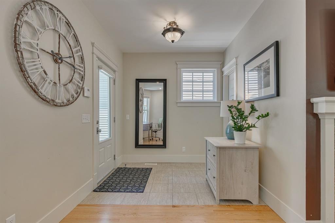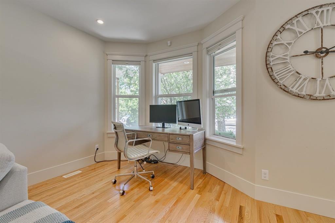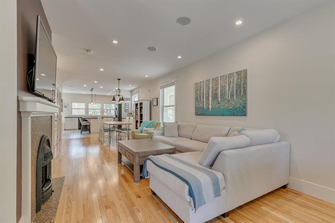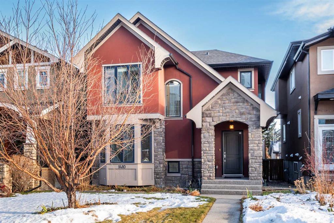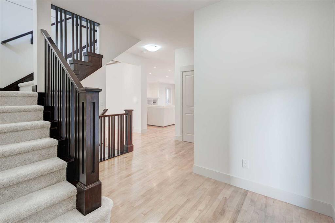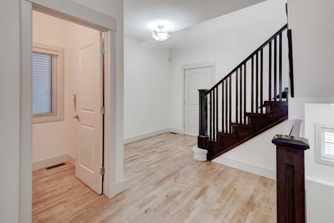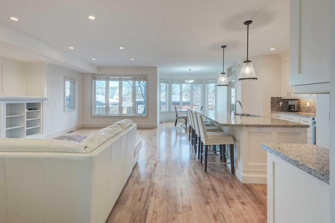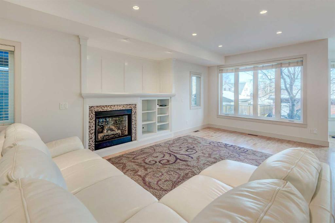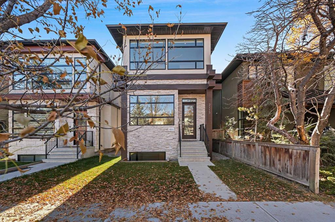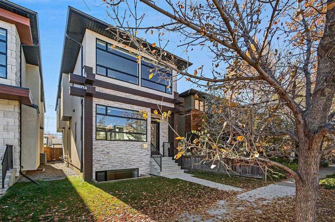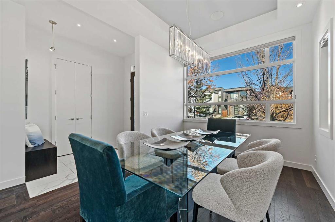2518 16B Street SW
Calgary T2T 4L9
MLS® Number: A2267084
$ 1,195,000
4
BEDROOMS
3 + 1
BATHROOMS
2,427
SQUARE FEET
2025
YEAR BUILT
LEGAL SUITE ON MAIN • SINGLE ATTACHED GARAGE W/DRIVEWAY • 4 BEDROOM HOME — Experience luxurious inner-city living in Bankview with this newly custom-built (2025), three-story detached home that seamlessly blends architectural sophistication, quality craftsmanship, and modern comfort. Designed for open-concept living, this residence features designer oak hardwood flooring throughout, timeless white shaker cabinetry with under-cabinet lighting, and a stunning 12-foot dual waterfall quartz island that serves as the centerpiece of the kitchen—ideal for entertaining family and friends. Every detail has been thoughtfully curated, including LED-lit hardwood stairs, 9-foot ceilings, a pot filler in the kitchen, an in-wall oven, a 42” professional fridge, triple-pane windows, a 36" gas cooktop, vaulted ceilings on the third floor, a steam shower in the primary ensuite, and heated tile floors. The layout offers exceptional versatility and flow, with a main-level living area that boasts a cozy 36” gas fireplace and an art niche wall to enhance the ambiance. The main floor features a legal suite, complete with a full kitchen and stainless steel appliances, a separate furnace, laundry, living room, and bedroom—perfect for a mortgage helper or mother-in-law suite. The third level is dedicated to the sleeping quarters, highlighted by a primary bedroom that includes a 5-piece spa-inspired ensuite with programmable in-floor heating, a freestanding tub, and a spacious shower with steam capabilities and a heated bench. Two additional well-sized bedrooms and a convenient laundry room complete this level. Step outside to admire the striking exterior design, featuring metal-clad windows, Hardie board, and acrylic stucco, all complemented by a fully landscaped and fenced yard. With downtown Calgary just minutes away, a playground at the end of the street, and easy access to the vibrant 17th Avenue shopping and dining scene, this home perfectly balances luxury, comfort, and convenience in one of Calgary’s most desirable neighborhoods. Be sure to enjoy the virtual 3D tour!
| COMMUNITY | Bankview |
| PROPERTY TYPE | Detached |
| BUILDING TYPE | House |
| STYLE | 3 Storey |
| YEAR BUILT | 2025 |
| SQUARE FOOTAGE | 2,427 |
| BEDROOMS | 4 |
| BATHROOMS | 4.00 |
| BASEMENT | None |
| AMENITIES | |
| APPLIANCES | Dishwasher, Dryer, Gas Cooktop, Microwave, Oven-Built-In, Refrigerator, Tankless Water Heater, Washer, Wine Refrigerator |
| COOLING | Rough-In |
| FIREPLACE | Gas |
| FLOORING | Ceramic Tile, Hardwood, Vinyl Plank |
| HEATING | Forced Air, Natural Gas |
| LAUNDRY | Laundry Room, Upper Level |
| LOT FEATURES | Rectangular Lot, Street Lighting |
| PARKING | Driveway, Front Drive, Insulated, Single Garage Attached |
| RESTRICTIONS | None Known |
| ROOF | Flat Torch Membrane |
| TITLE | Fee Simple |
| BROKER | Century 21 Bamber Realty LTD. |
| ROOMS | DIMENSIONS (m) | LEVEL |
|---|---|---|
| 4pc Bathroom | Main | |
| Bedroom | 10`6" x 9`11" | Main |
| Foyer | 6`7" x 13`8" | Main |
| Kitchen With Eating Area | 11`7" x 18`3" | Main |
| 2pc Bathroom | Second | |
| Dining Room | 15`10" x 12`5" | Second |
| Kitchen | 17`10" x 24`7" | Second |
| Living Room | 15`9" x 11`9" | Second |
| Furnace/Utility Room | 5`2" x 4`7" | Second |
| 4pc Bathroom | Third | |
| 5pc Ensuite bath | Third | |
| Bedroom | 9`8" x 9`8" | Third |
| Bedroom | 9`8" x 9`8" | Third |
| Laundry | 7`8" x 5`6" | Third |
| Bedroom - Primary | 15`10" x 11`11" | Third |
| Walk-In Closet | 5`10" x 8`1" | Third |

