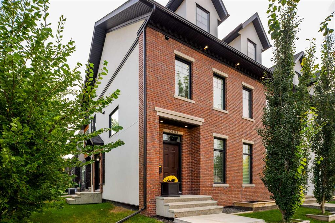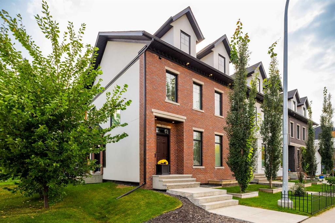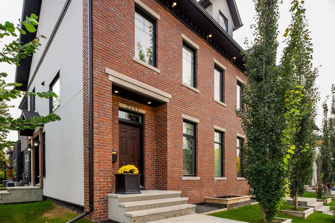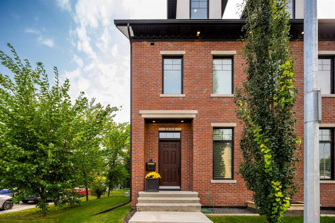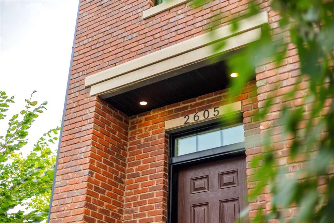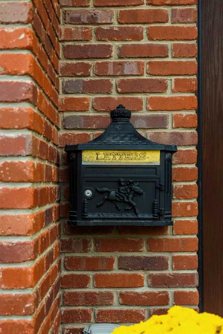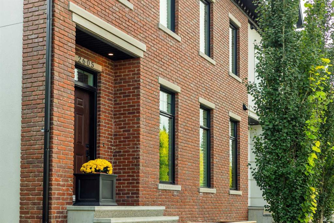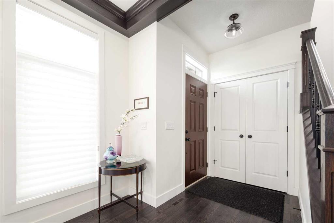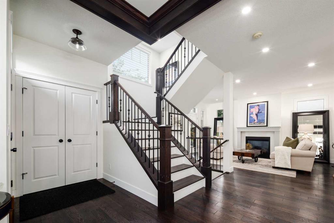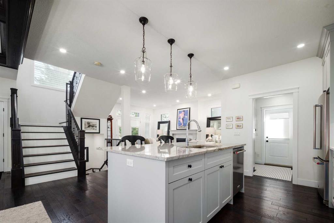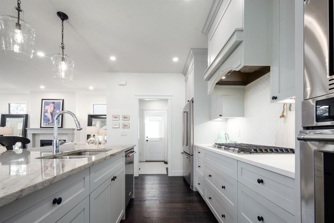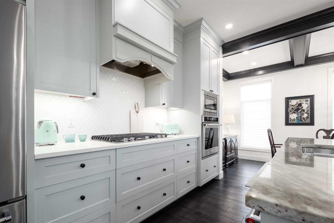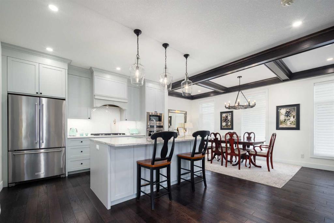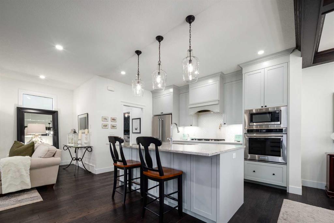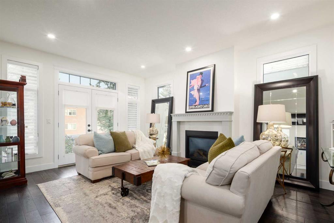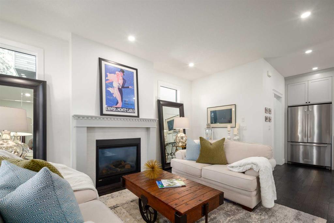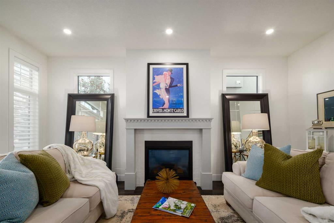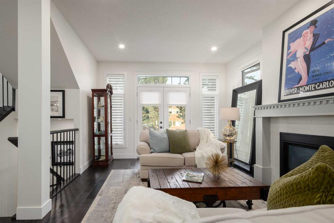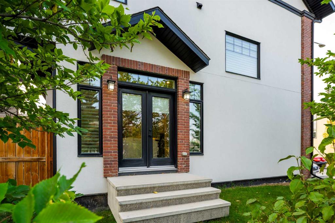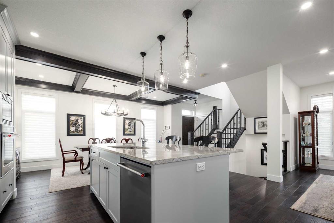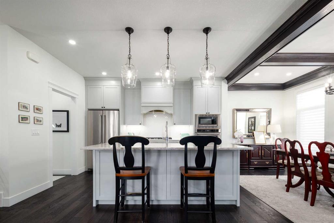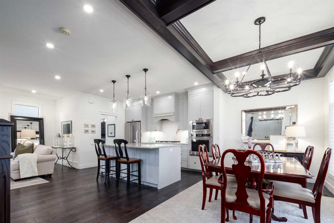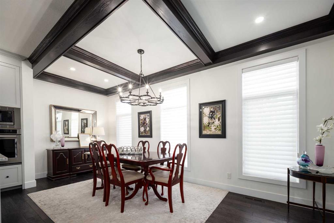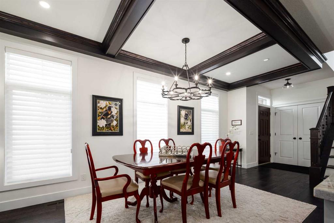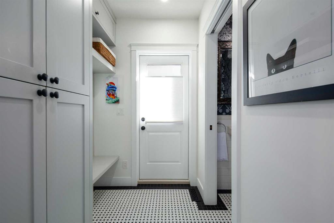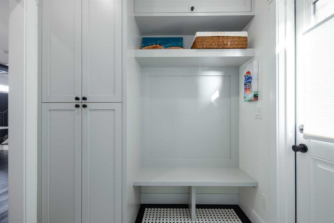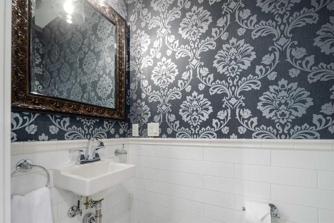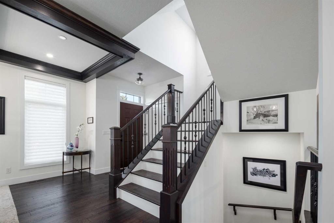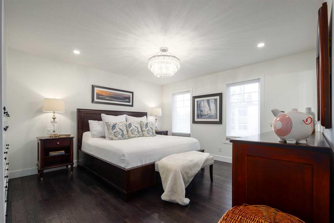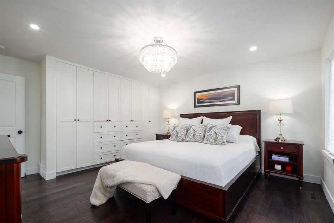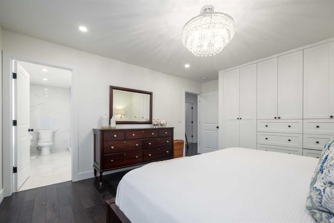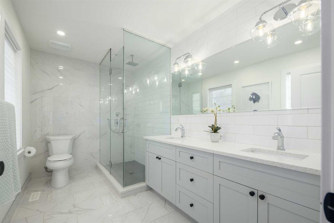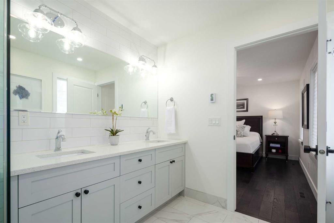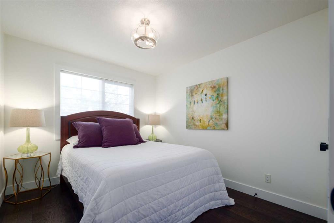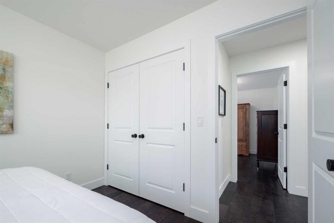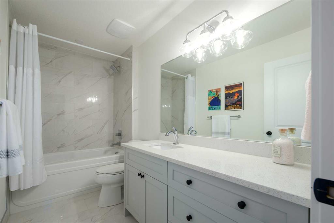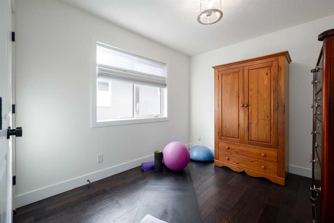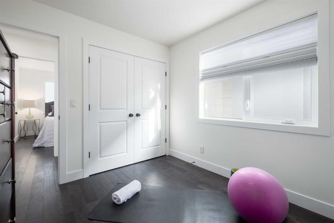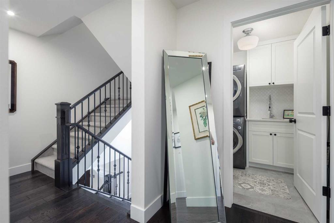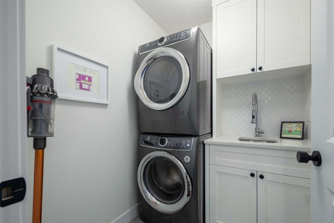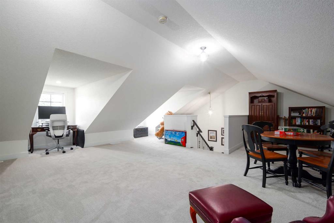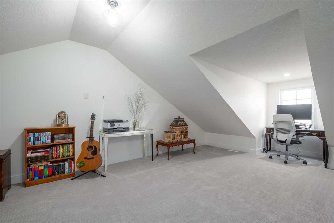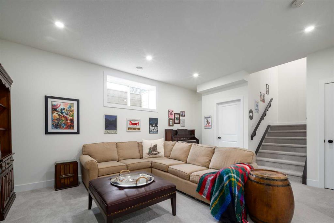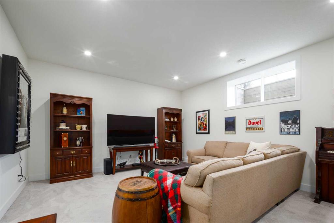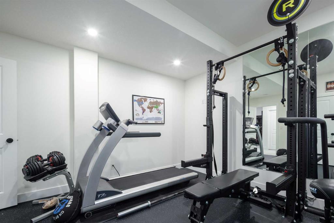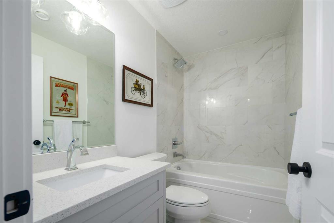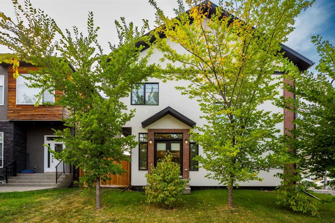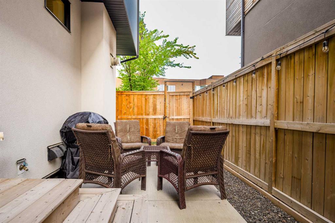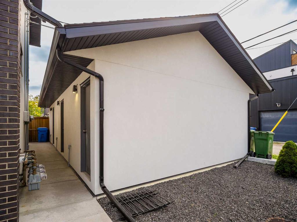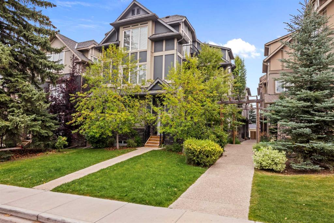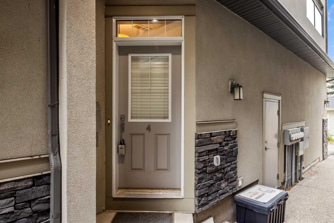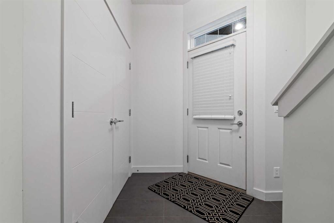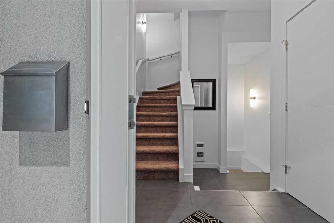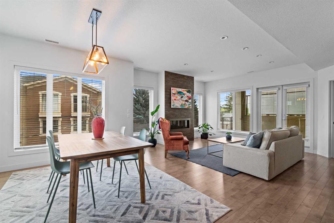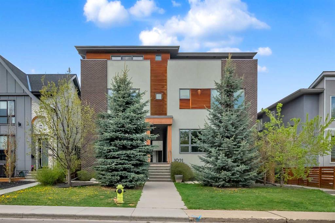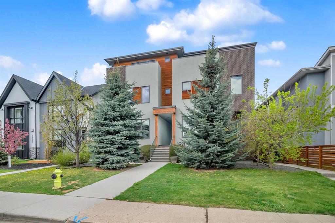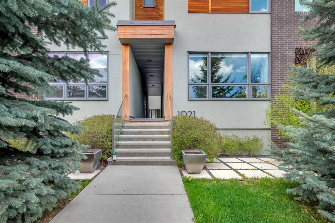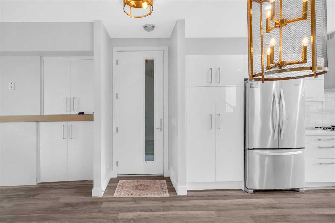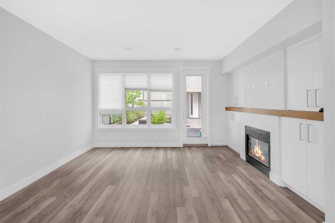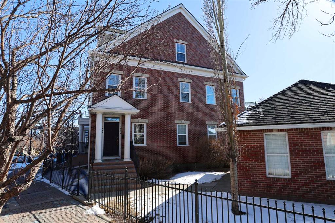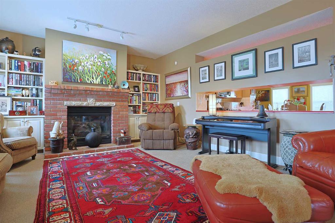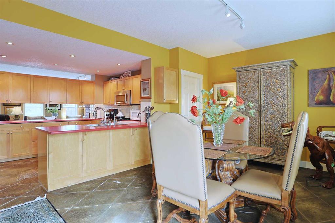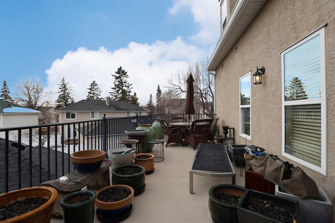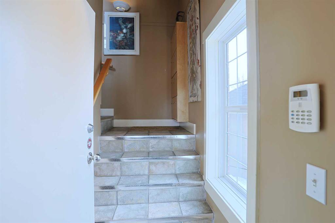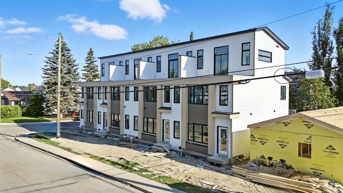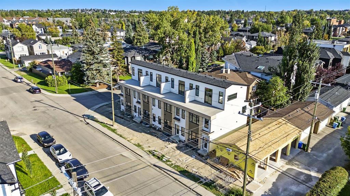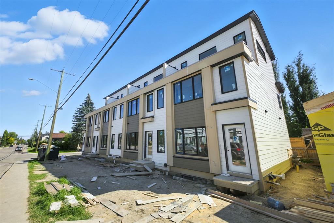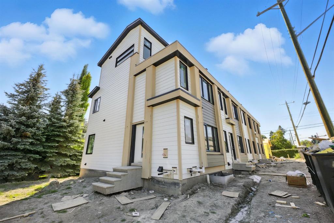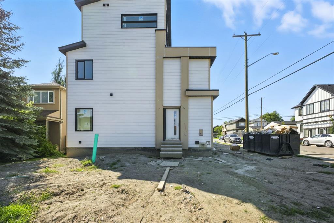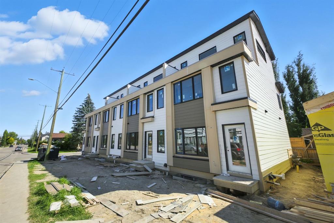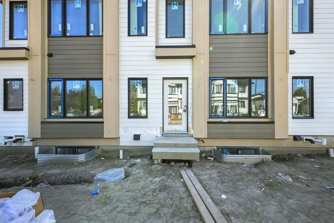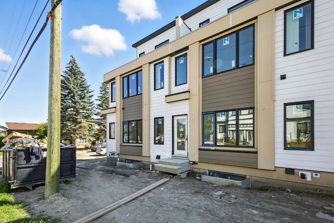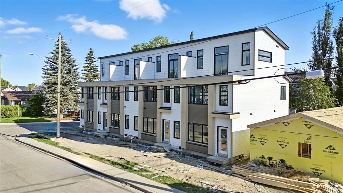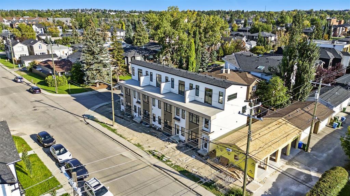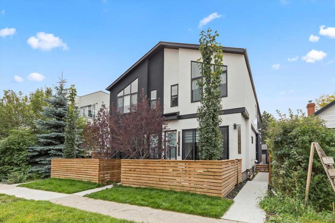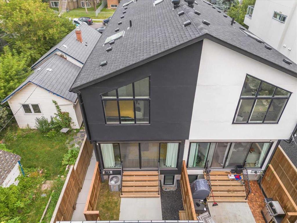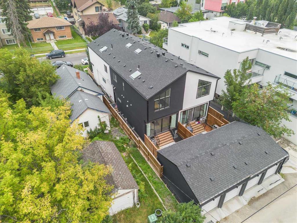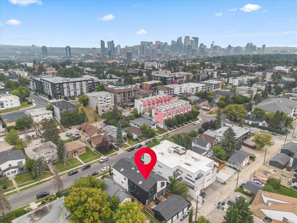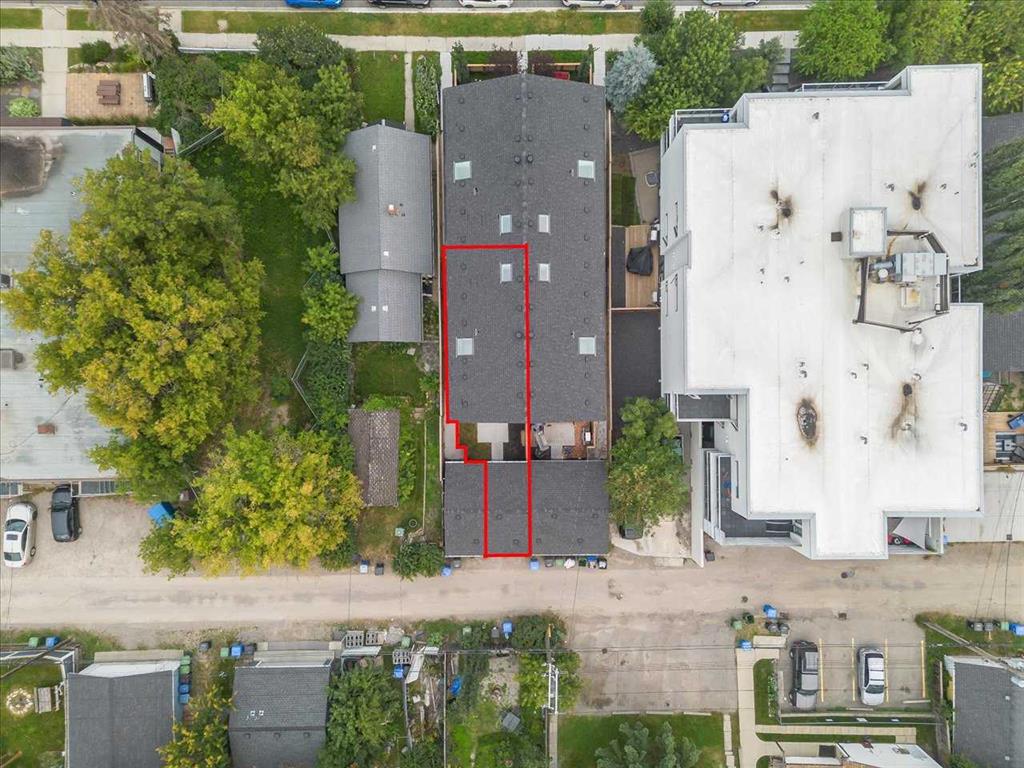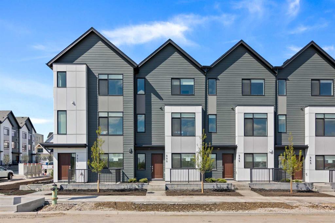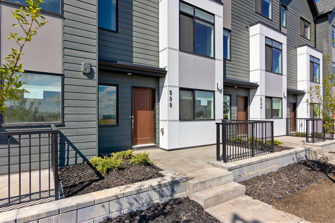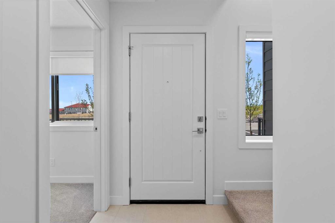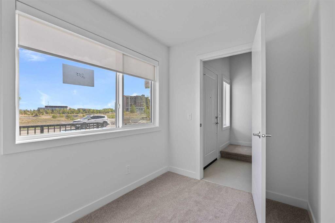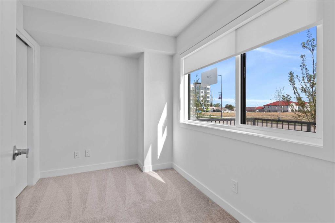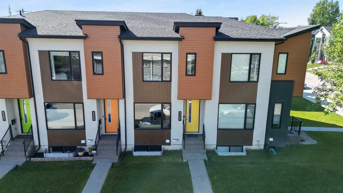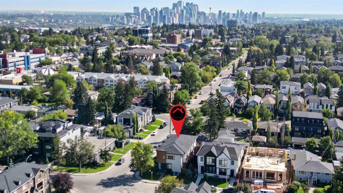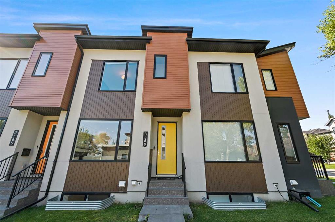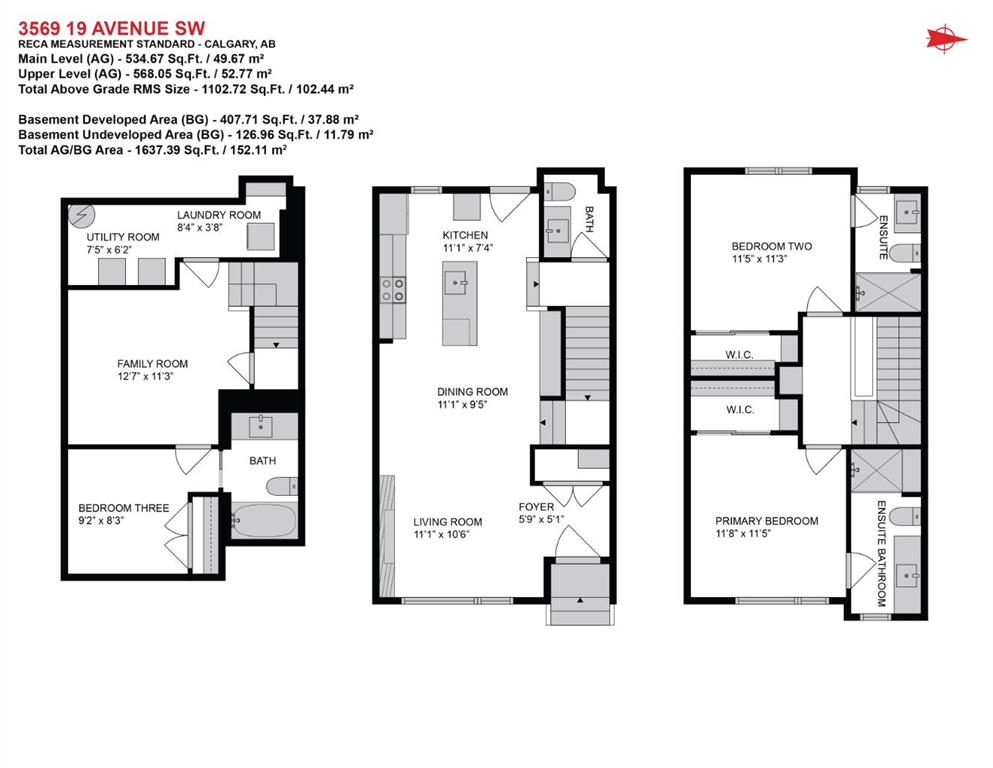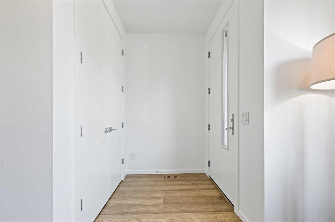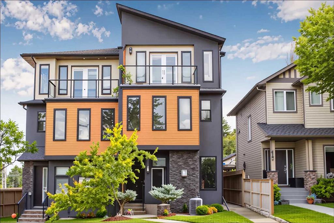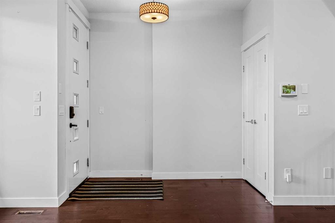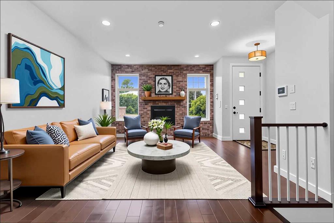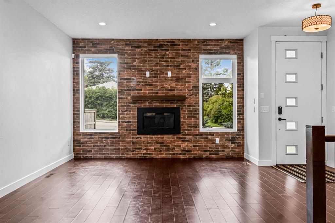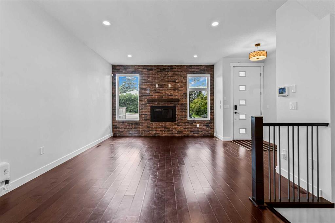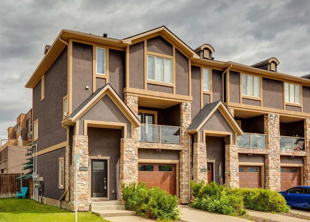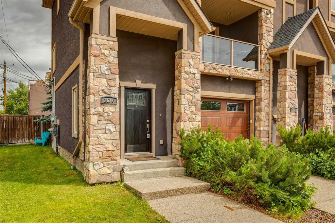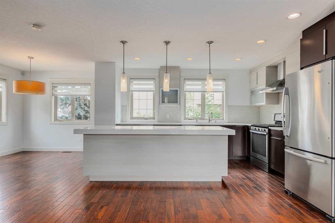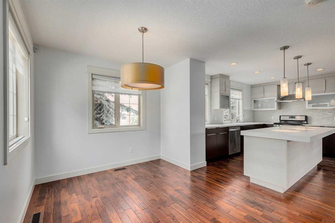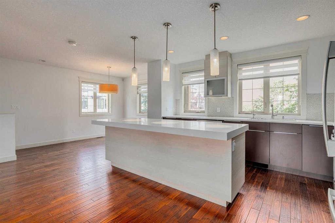2605 26 Avenue SW
Calgary T3E 8C7
MLS® Number: A2256615
$ 825,000
4
BEDROOMS
3 + 1
BATHROOMS
2,173
SQUARE FEET
2017
YEAR BUILT
A masterclass in timeless design, this end-unit townhome pairs the charm of a Brooklyn brownstone with the precision of modern craftsmanship. Built by Icon Design and Development Ltd., every element has been thoughtfully curated to create a home that is both refined and functional. The striking red brick façade with black-clad windows sets the tone, while natural light floods through the extra side windows, highlighting coffered ceilings, custom millwork, and rich hardwood floors that flow seamlessly up the stairs to the second level, a premium detail that enhances the sense of sophistication throughout. The main floor is anchored by a statement fireplace with a custom mantle and a designer kitchen featuring bespoke tilework, a sculptural hood fan, and thoughtful built-in storage. On the second level, three bedrooms, a 4-piece family bath and a dedicated laundry room await, including a serene primary suite with tailored built-ins and a spa-like ensuite boasting designer lighting, a glass-encased shower, and exquisite tilework. Above it all, a third-story loft offers a bright and versatile retreat. Perfect as a media room, art studio, office, playroom, or private lounge. The fully finished lower level extends the living space with a spacious recreation room, fourth bedroom, and full bathroom, while central air conditioning ensures year-round comfort. With the convenience of a private single detached garage and a location just minutes from downtown, Marda Loop, and the amenities surrounding Signal Hill, this residence is more than a home, it’s an elevated lifestyle in one of Calgary’s most desirable communities.
| COMMUNITY | Richmond |
| PROPERTY TYPE | Row/Townhouse |
| BUILDING TYPE | Triplex |
| STYLE | 3 Storey |
| YEAR BUILT | 2017 |
| SQUARE FOOTAGE | 2,173 |
| BEDROOMS | 4 |
| BATHROOMS | 4.00 |
| BASEMENT | Finished, Full |
| AMENITIES | |
| APPLIANCES | Built-In Oven, Dishwasher, Dryer, Gas Cooktop, Microwave, Range Hood, Refrigerator, Washer, Window Coverings |
| COOLING | Central Air |
| FIREPLACE | Gas, Living Room |
| FLOORING | Carpet, Hardwood, Tile |
| HEATING | Forced Air, Natural Gas |
| LAUNDRY | Laundry Room, Sink, Upper Level |
| LOT FEATURES | Low Maintenance Landscape, Street Lighting |
| PARKING | Single Garage Detached |
| RESTRICTIONS | None Known |
| ROOF | Asphalt Shingle |
| TITLE | Fee Simple |
| BROKER | CIR Realty |
| ROOMS | DIMENSIONS (m) | LEVEL |
|---|---|---|
| 4pc Bathroom | 4`11" x 7`10" | Basement |
| Bedroom | 13`5" x 11`7" | Basement |
| Game Room | 17`9" x 14`7" | Basement |
| Furnace/Utility Room | 6`3" x 11`9" | Basement |
| Furnace/Utility Room | 8`3" x 4`4" | Basement |
| 2pc Bathroom | 3`0" x 6`0" | Main |
| Dining Room | 18`8" x 7`4" | Main |
| Kitchen | 17`8" x 13`10" | Main |
| Living Room | 17`6" x 12`5" | Main |
| Loft | 26`7" x 28`3" | Second |
| 4pc Bathroom | 10`7" x 5`3" | Upper |
| 4pc Ensuite bath | 12`0" x 6`10" | Upper |
| Bedroom | 10`9" x 9`5" | Upper |
| Bedroom | 10`8" x 9`6" | Upper |
| Laundry | 6`3" x 5`3" | Upper |
| Bedroom - Primary | 13`10" x 15`5" | Upper |

