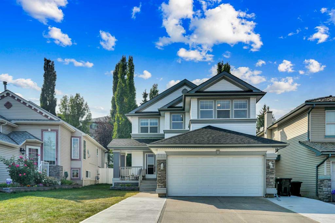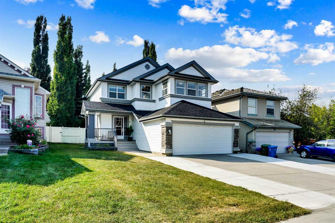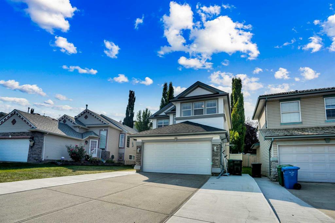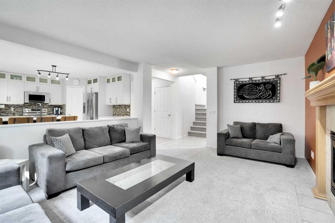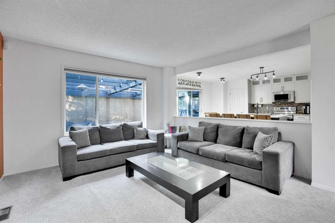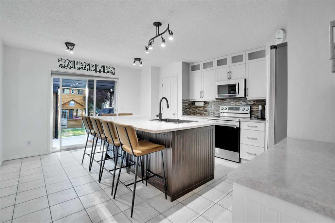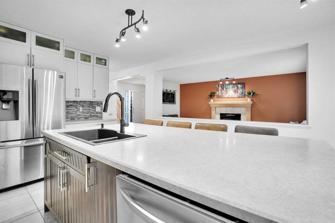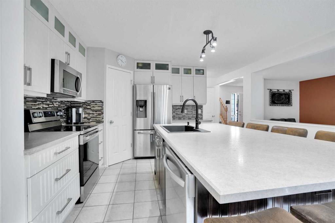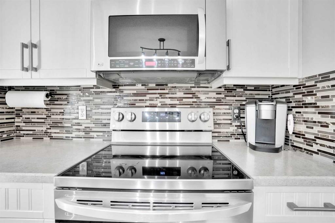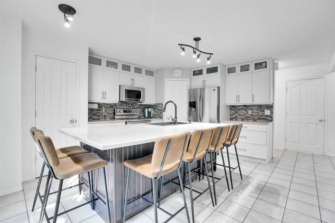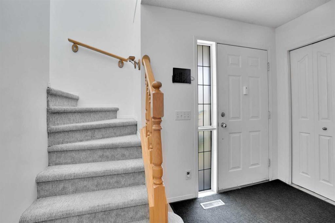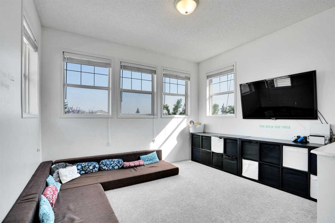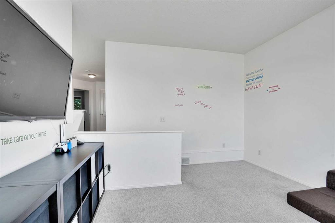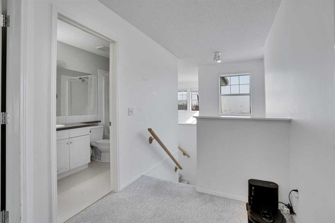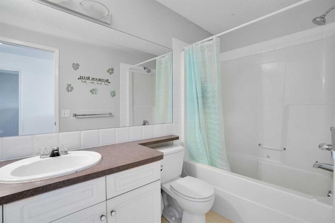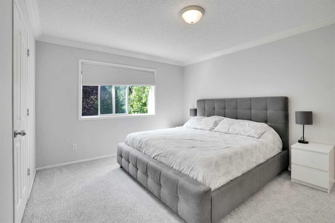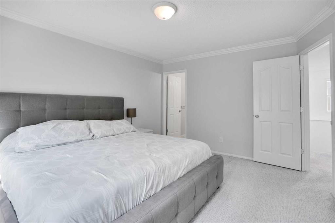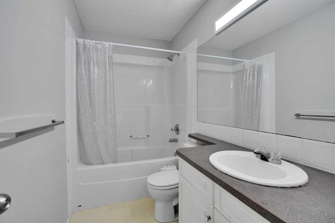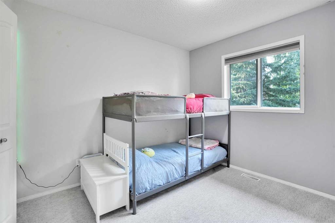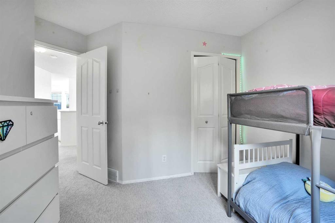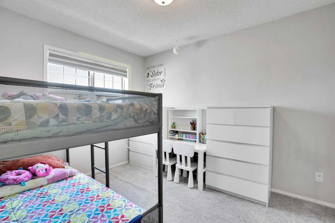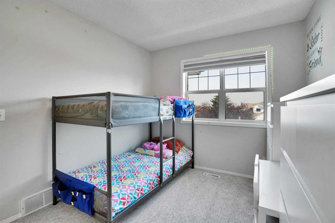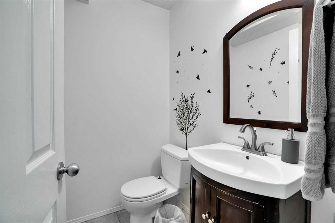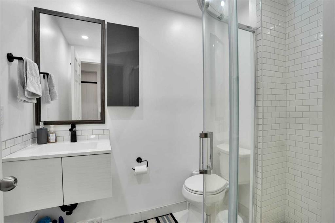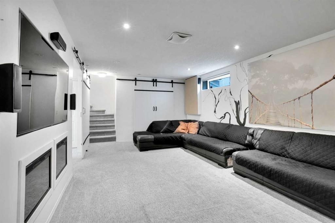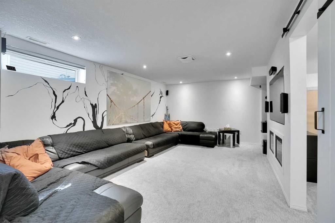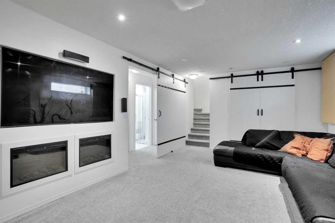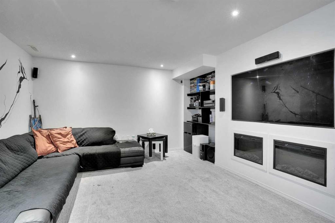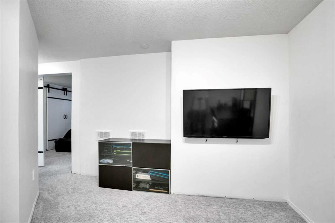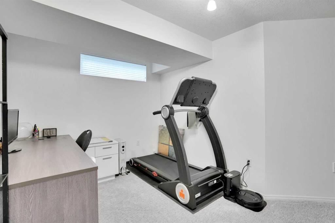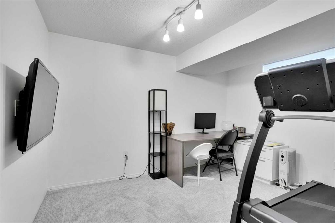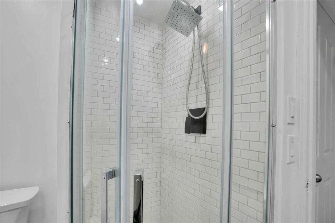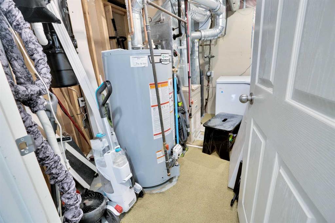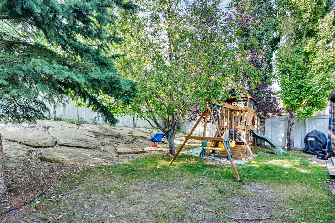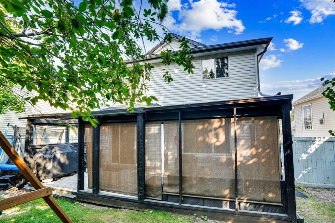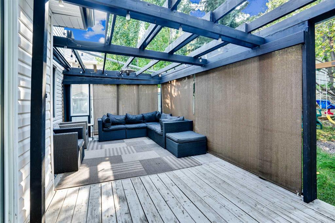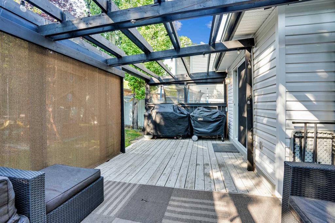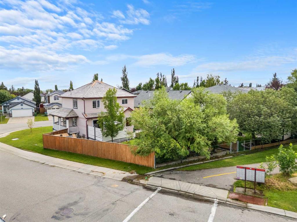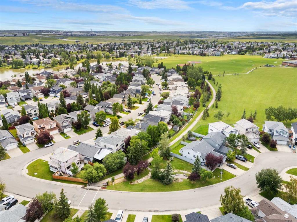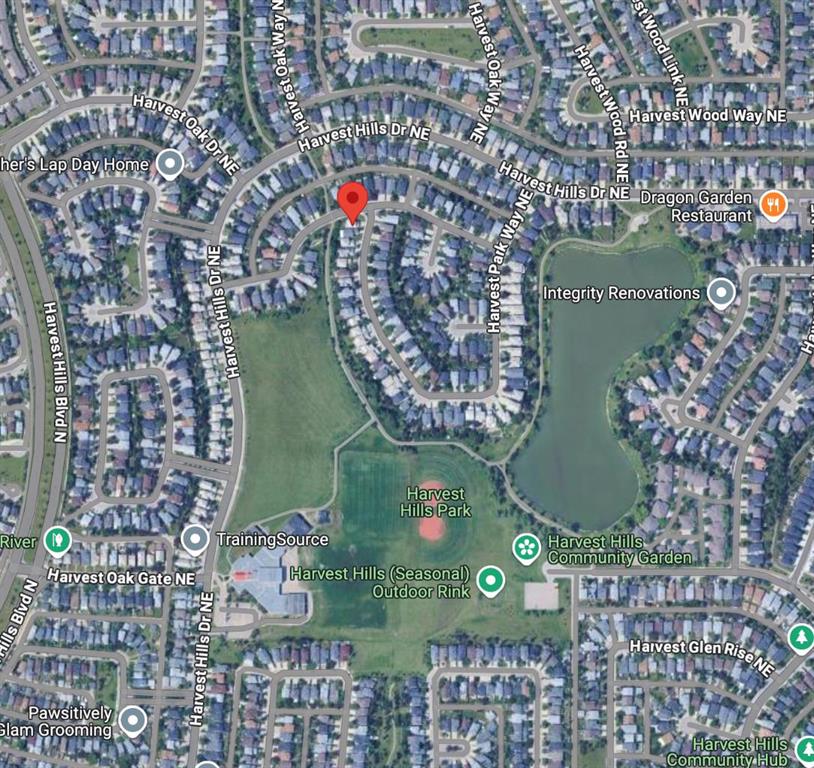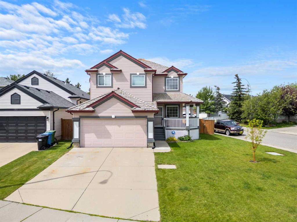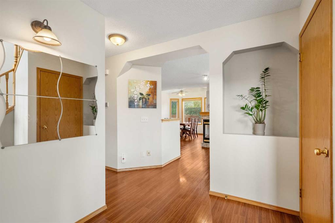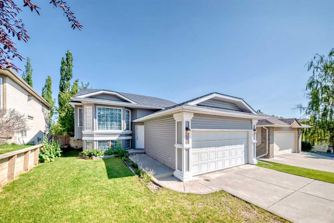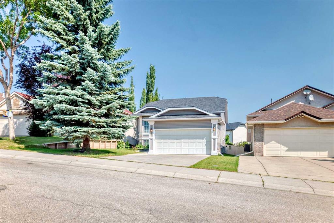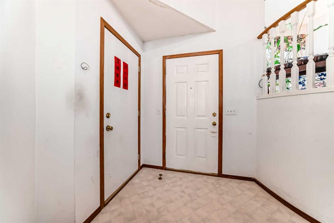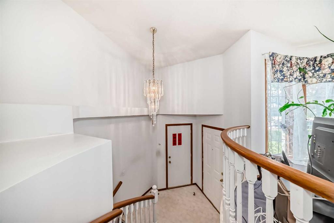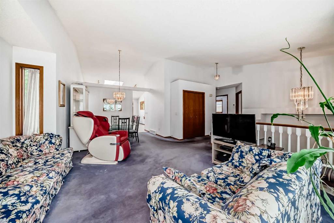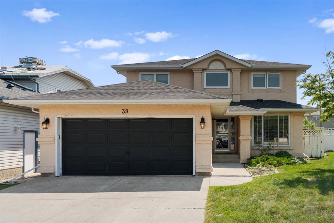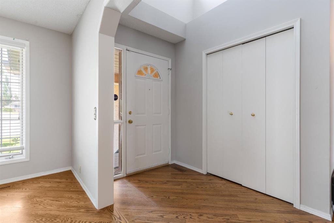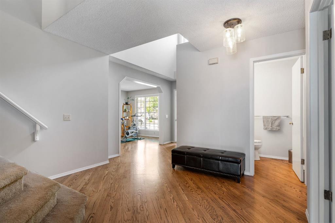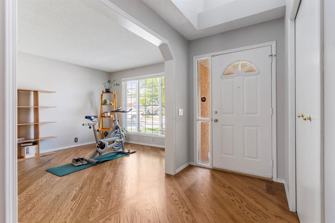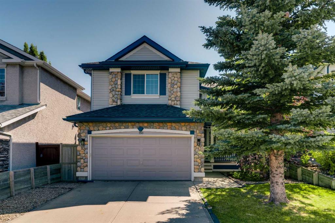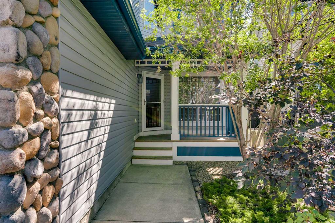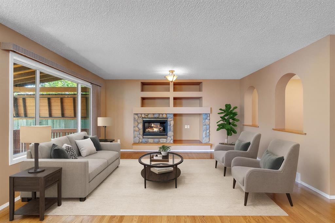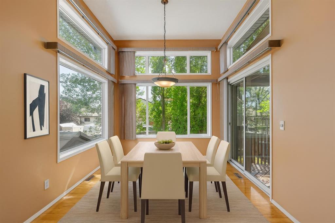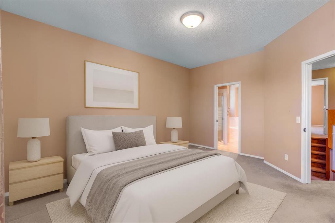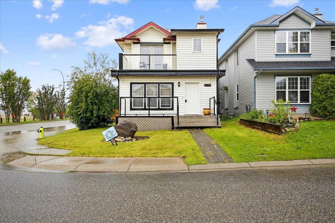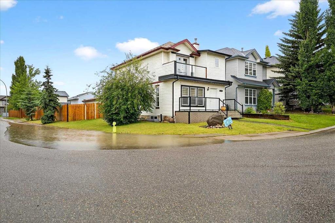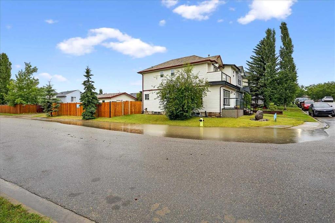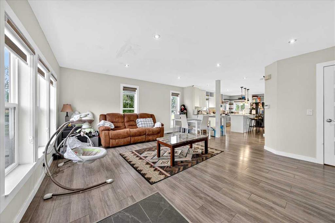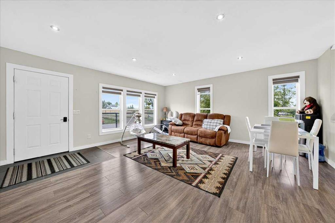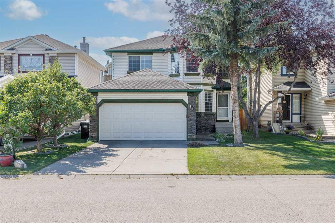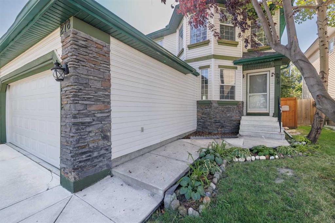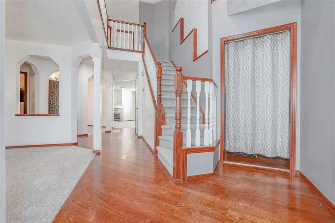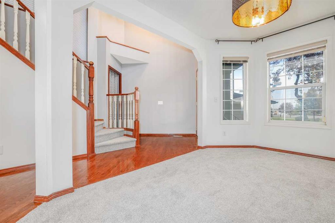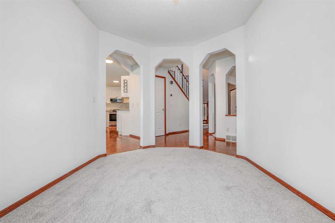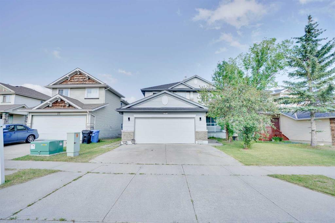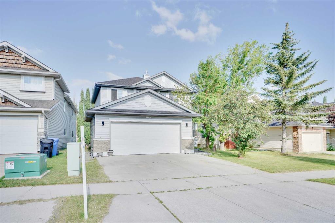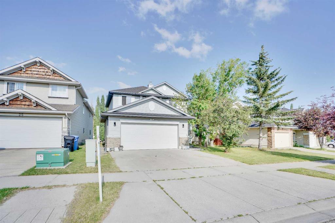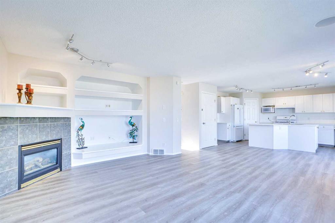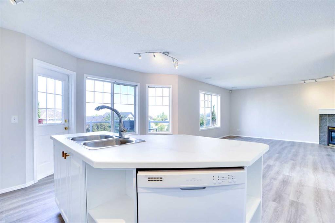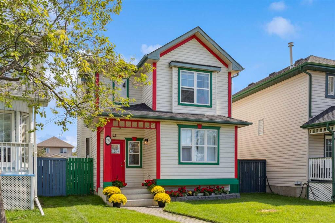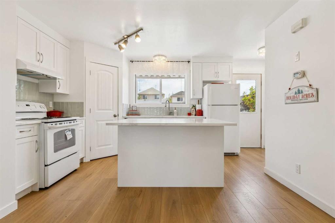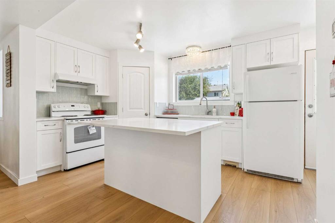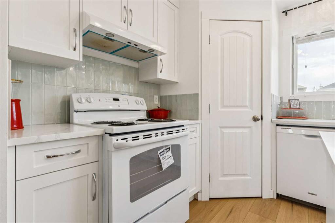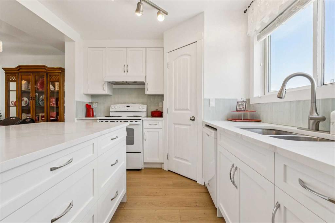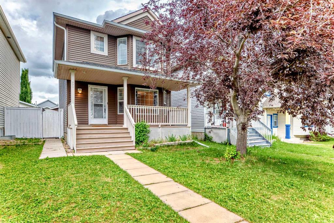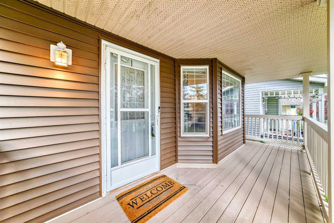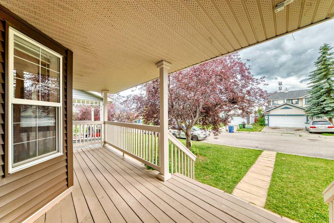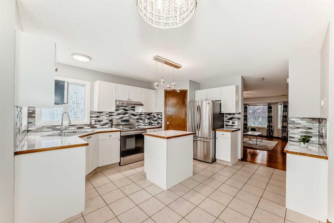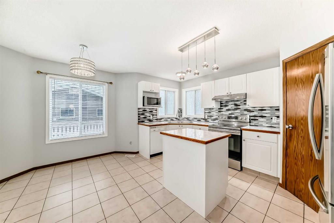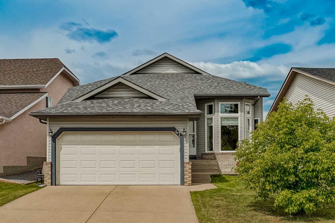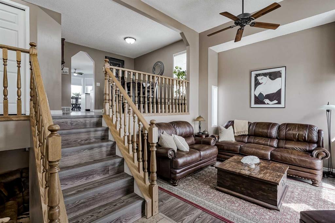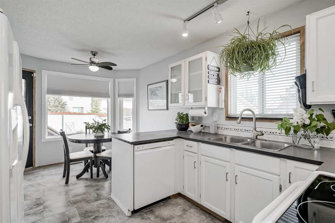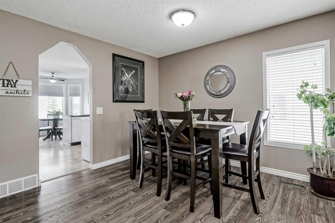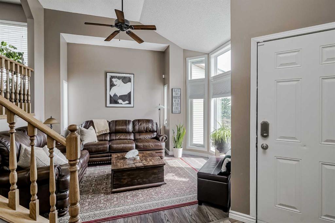264 harvest hills Drive NE
Calgary t3k4h7
MLS® Number: A2243711
$ 640,000
4
BEDROOMS
3 + 1
BATHROOMS
1,723
SQUARE FEET
1998
YEAR BUILT
Welcome to this beautifully updated and well-maintained family home in the highly sought after community of Harvest Hills. Offering over 2400 sq. ft. of developed living space, this spacious 2-storey features a functional layout designed for comfort, convenience, and family living. With a brand-new roof and siding (2025), you’ll enjoy lasting value and excellent curb appeal, with the AC unit for the hot summers. The upper level boasts three generous bedrooms, including a primary suite with a walk-in closet and private ensuite for your perfect retreat. A full bathroom and a bright bonus room provide extra space for a home office, playroom, or cozy lounge. On the main floor, you’ll find an inviting living room with a gas fireplace, a bright dining area, and a newer kitchen with stainless steel appliances and ample cabinetry. Sliding doors lead out to a beautiful deck with a Pergola and fenced backyard perfect for summer gatherings. This level also includes main-floor laundry, a half bathroom, and direct access to the attached heated garage for added convenience. The fully finished basement extends your living space with a large rec room, two electric fireplaces, a full bathroom, and a versatile additional room that can serve as a fourth bedroom, guest suite, or home gym. Ample storage ensures everything has its place. With a total of 3.5 bathrooms, major updates, and a versatile floorplan, this home combines comfort, functionality, and style all in a family friendly neighborhood close to schools, parks, shopping, and major routes
| COMMUNITY | Harvest Hills |
| PROPERTY TYPE | Detached |
| BUILDING TYPE | House |
| STYLE | 2 Storey |
| YEAR BUILT | 1998 |
| SQUARE FOOTAGE | 1,723 |
| BEDROOMS | 4 |
| BATHROOMS | 4.00 |
| BASEMENT | Finished, Full |
| AMENITIES | |
| APPLIANCES | Central Air Conditioner, Dishwasher, Electric Stove, Microwave Hood Fan, Refrigerator, Washer/Dryer |
| COOLING | Central Air |
| FIREPLACE | Electric, Gas |
| FLOORING | Carpet, Tile |
| HEATING | Forced Air |
| LAUNDRY | Main Level |
| LOT FEATURES | Back Yard |
| PARKING | Double Garage Detached |
| RESTRICTIONS | None Known |
| ROOF | Pine Shake |
| TITLE | Fee Simple |
| BROKER | eXp Realty |
| ROOMS | DIMENSIONS (m) | LEVEL |
|---|---|---|
| Bedroom | 13`4" x 11`8" | Basement |
| 3pc Bathroom | 5`5" x 6`8" | Basement |
| Living Room | 12`2" x 21`7" | Basement |
| Living Room | 12`6" x 17`8" | Main |
| Kitchen | 14`3" x 16`9" | Main |
| 2pc Bathroom | 4`6" x 5`5" | Main |
| Laundry | 2`5" x 5`3" | Main |
| Bedroom | 11`6" x 12`2" | Second |
| Bedroom | 9`1" x 11`5" | Second |
| Bedroom - Primary | 11`10" x 14`0" | Second |
| 4pc Bathroom | 4`11" x 9`8" | Second |
| 4pc Ensuite bath | 5`1" x 9`8" | Second |
| Walk-In Closet | 4`6" x 8`2" | Second |

