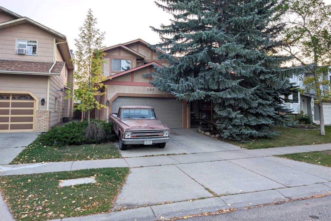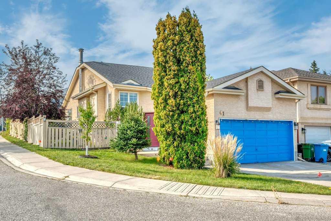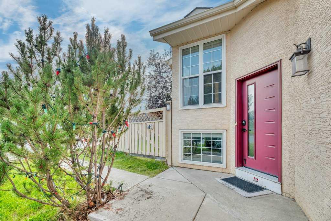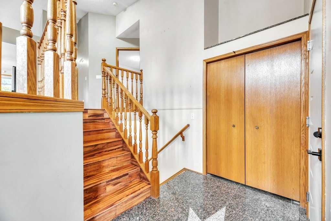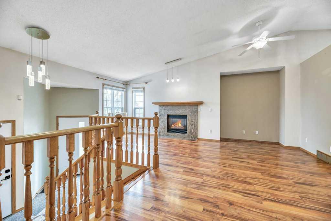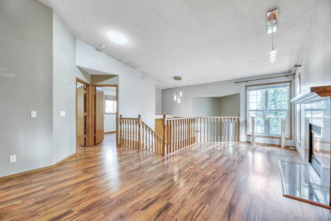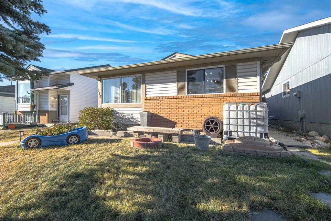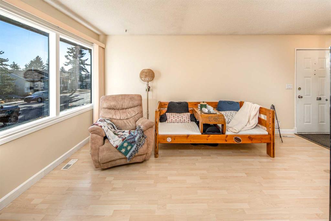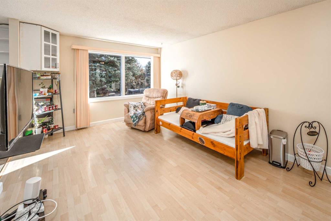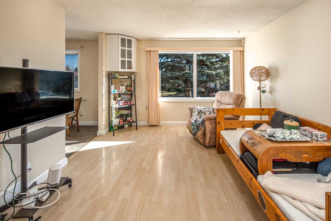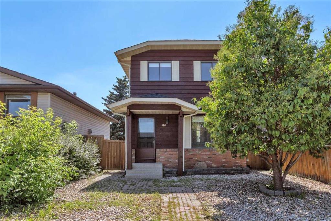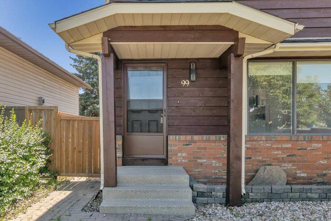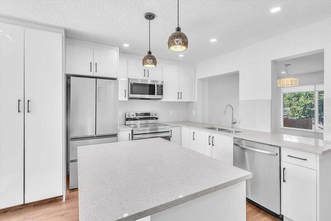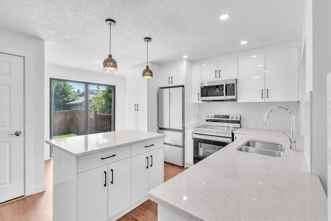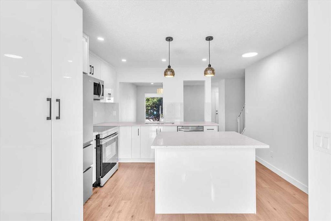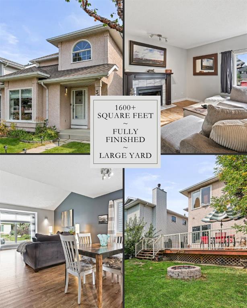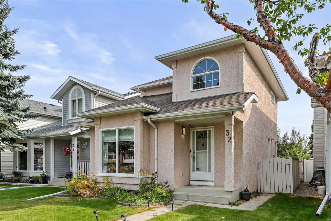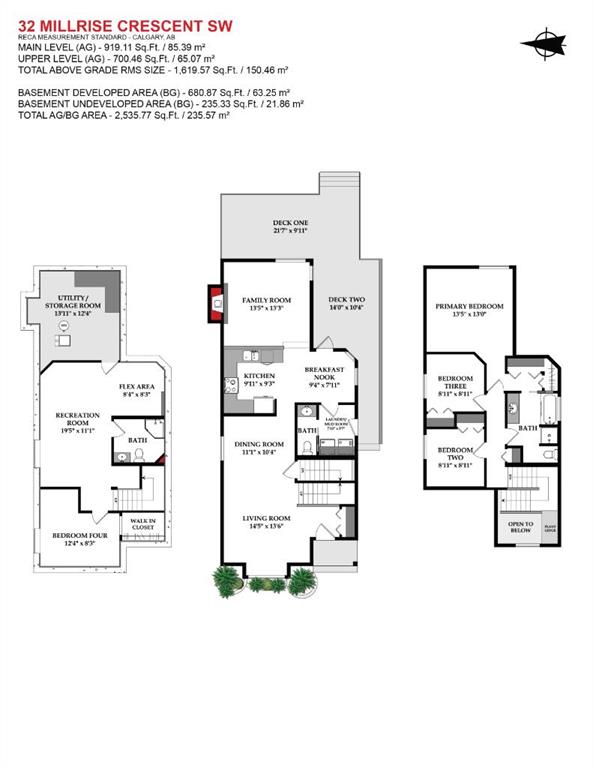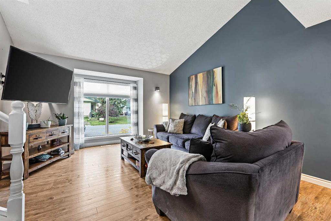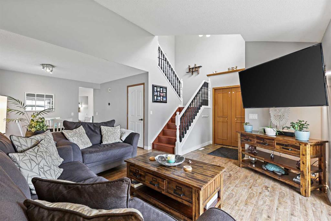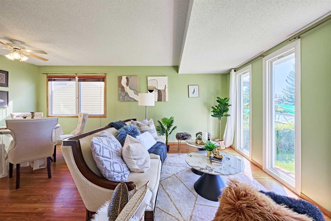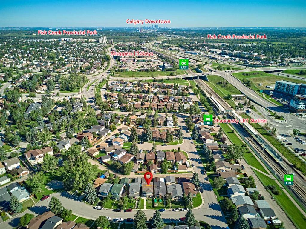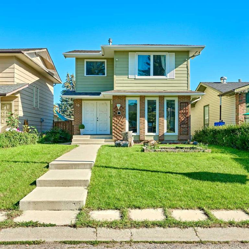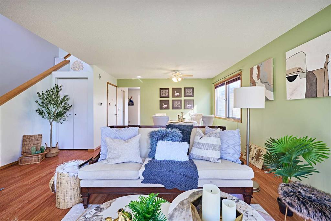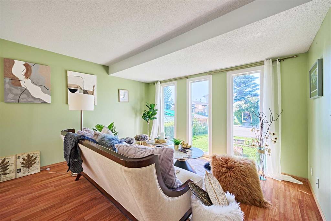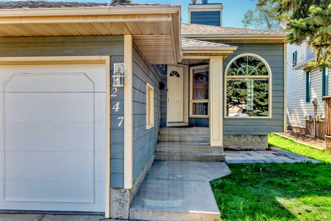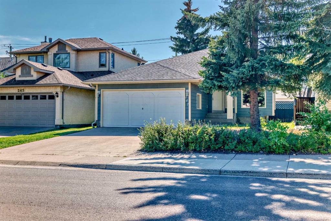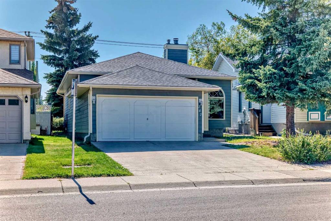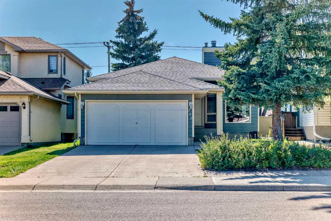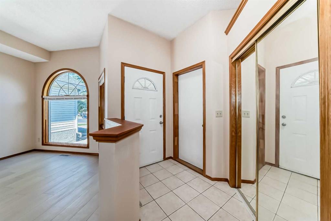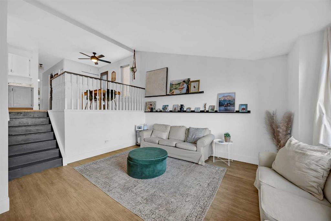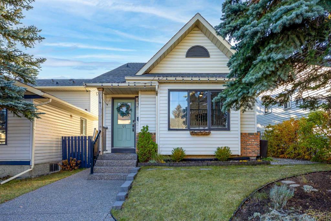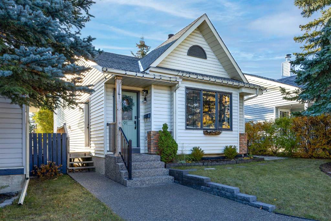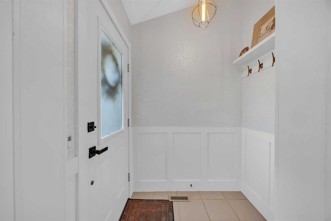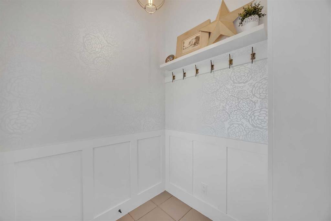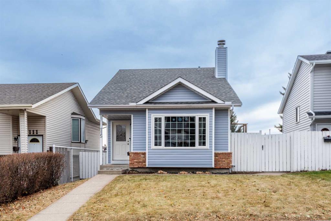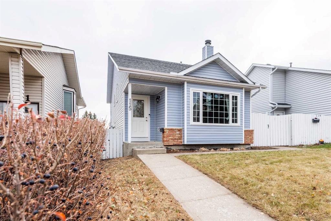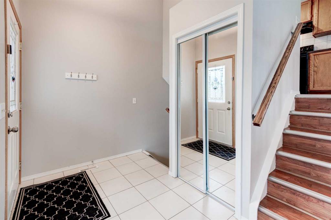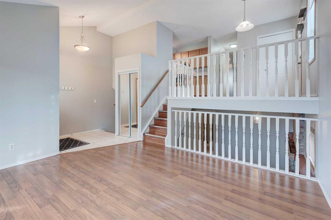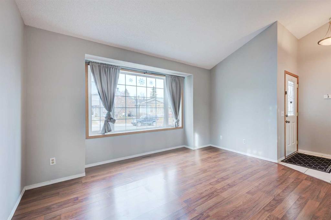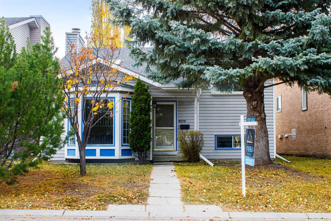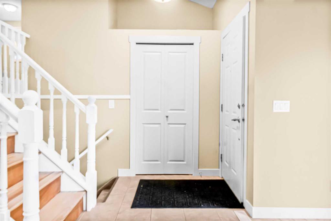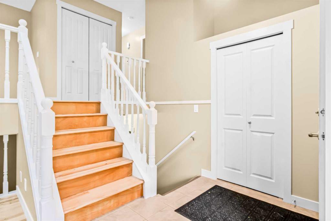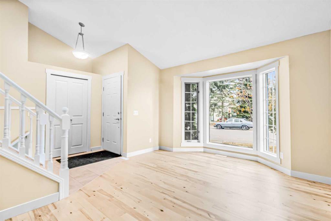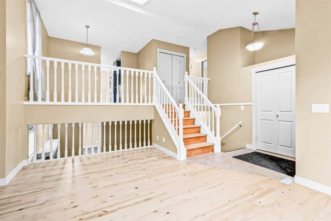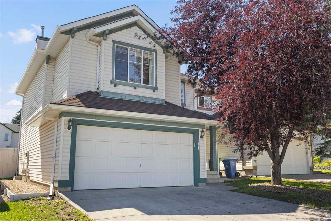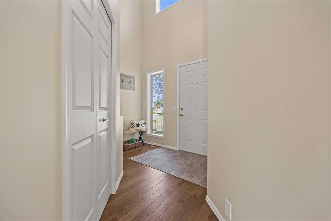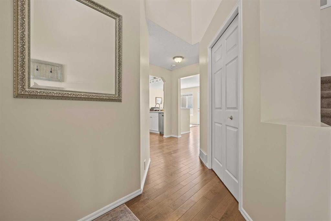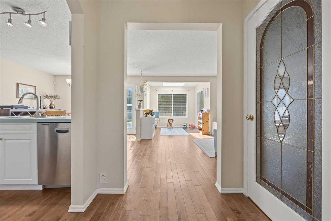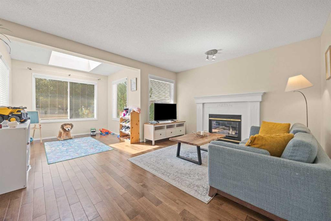266 Shawnessy Drive SW
Calgary T2Y1M5
MLS® Number: A2258408
$ 570,000
2
BEDROOMS
2 + 0
BATHROOMS
1,712
SQUARE FEET
1987
YEAR BUILT
This is a civil enforcement sale. No representations are made by the seller or the listing agent. The property does need quite a bit of cosmetic updating. Originally, this was a 3-bedroom home. One of the bedrooms on the upper level was converted to a large bathroom. In a great community.
| COMMUNITY | Shawnessy |
| PROPERTY TYPE | Detached |
| BUILDING TYPE | House |
| STYLE | 4 Level Split |
| YEAR BUILT | 1987 |
| SQUARE FOOTAGE | 1,712 |
| BEDROOMS | 2 |
| BATHROOMS | 2.00 |
| BASEMENT | Full, Unfinished |
| AMENITIES | |
| APPLIANCES | See Remarks |
| COOLING | Central Air |
| FIREPLACE | Gas |
| FLOORING | Carpet, Ceramic Tile, Vinyl |
| HEATING | Central, Natural Gas |
| LAUNDRY | Upper Level |
| LOT FEATURES | Back Lane, Back Yard |
| PARKING | Double Garage Attached, Double Garage Detached |
| RESTRICTIONS | None Known |
| ROOF | Asphalt Shingle |
| TITLE | Fee Simple |
| BROKER | RE/MAX First |
| ROOMS | DIMENSIONS (m) | LEVEL |
|---|---|---|
| Bedroom - Primary | 14`0" x 12`8" | Level 4 |
| Bedroom | 9`9" x 12`0" | Level 4 |
| 4pc Bathroom | Level 4 | |
| 3pc Ensuite bath | Level 4 | |
| Den | 11`4" x 8`1" | Second |
| Living Room | 18`0" x 12`11" | Second |
| Family Room | 11`8" x 12`7" | Third |
| Dining Room | 9`0" x 9`0" | Third |
| Kitchen With Eating Area | 11`5" x 15`11" | Third |

