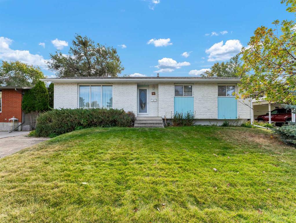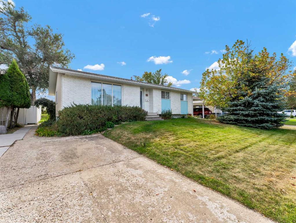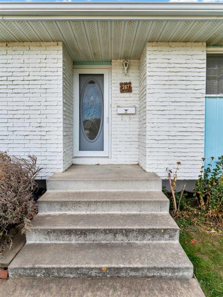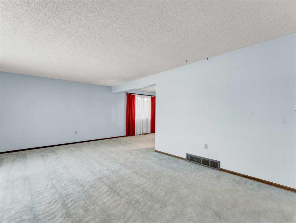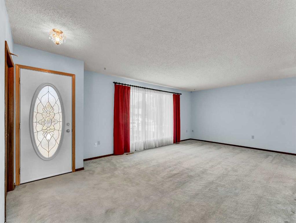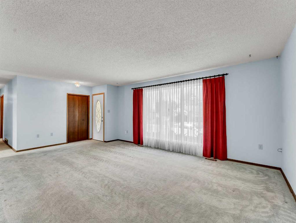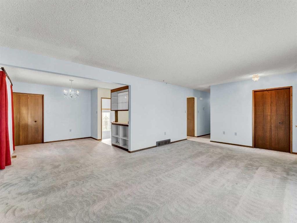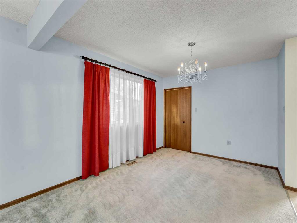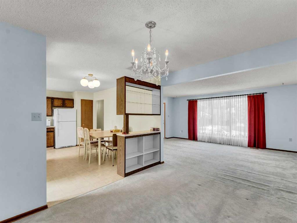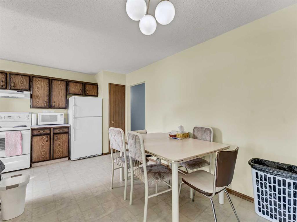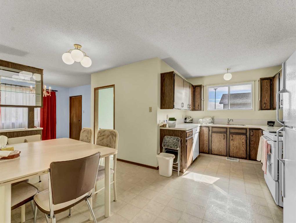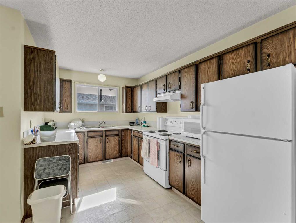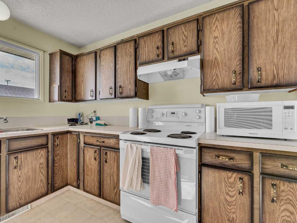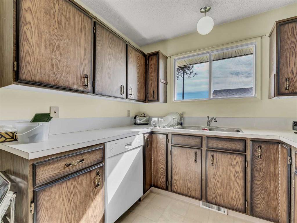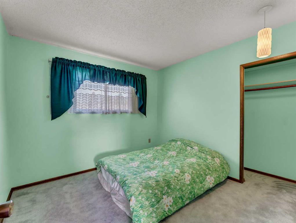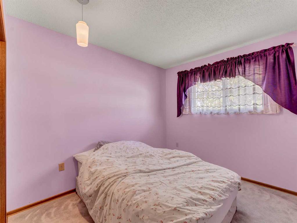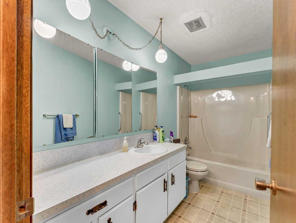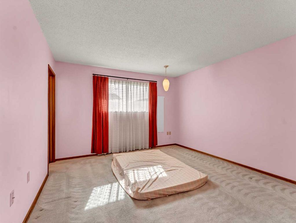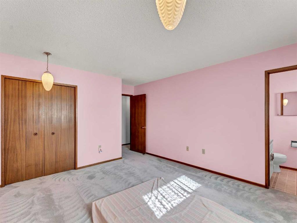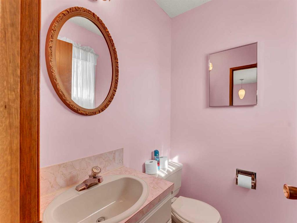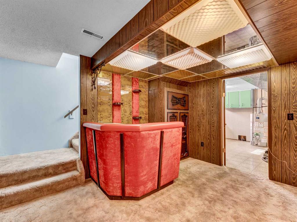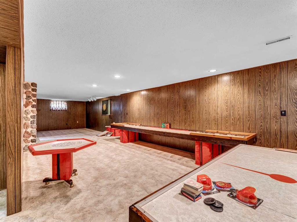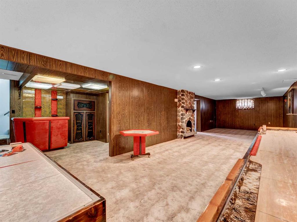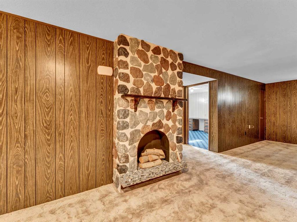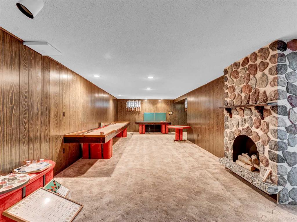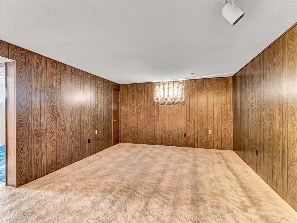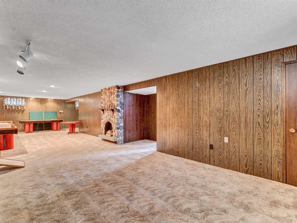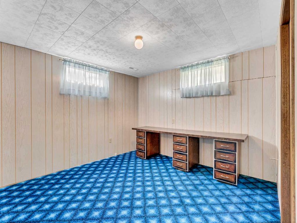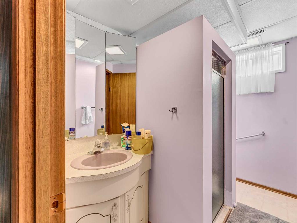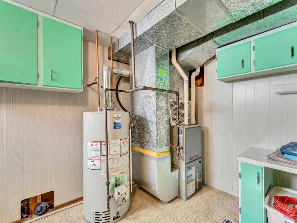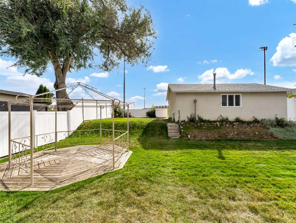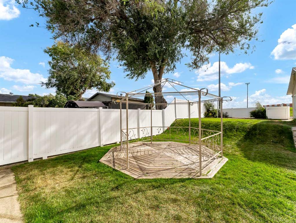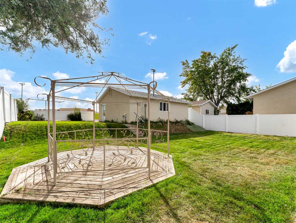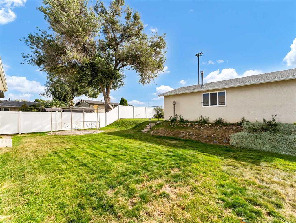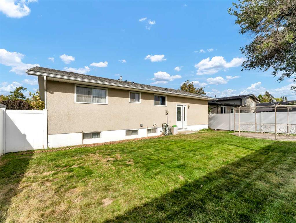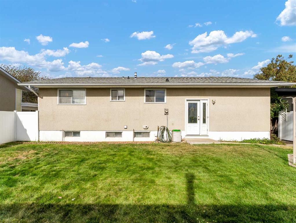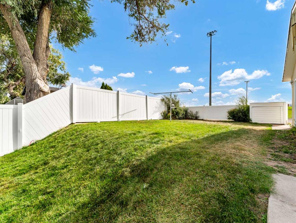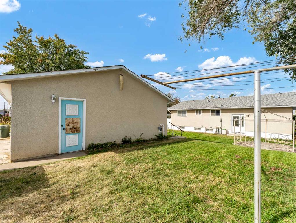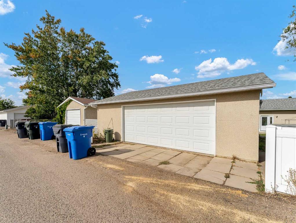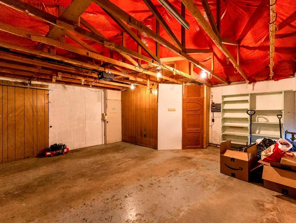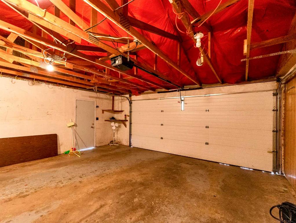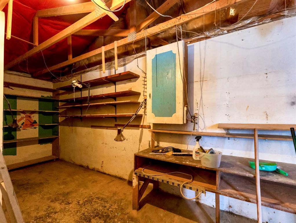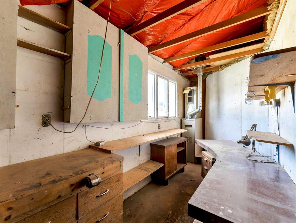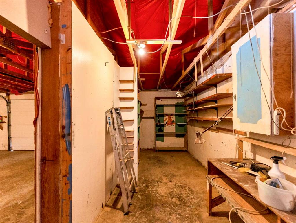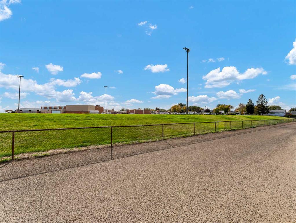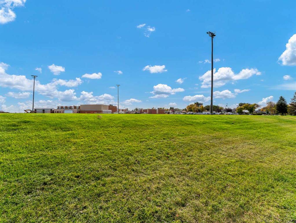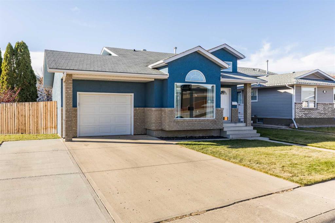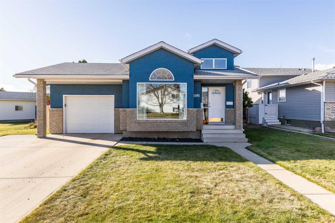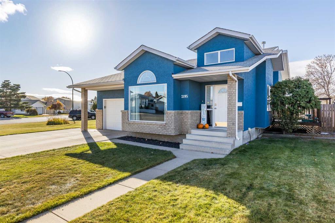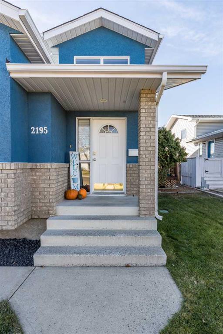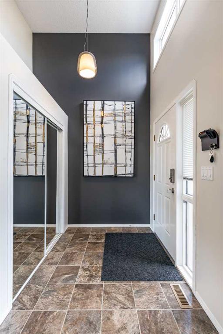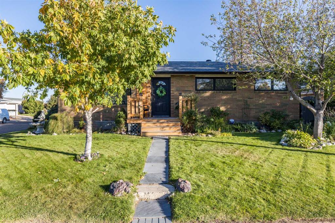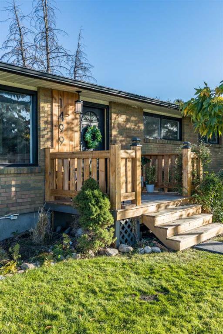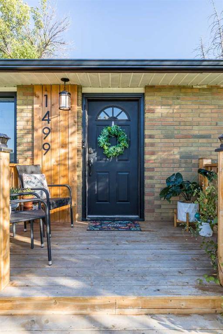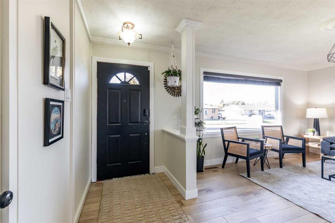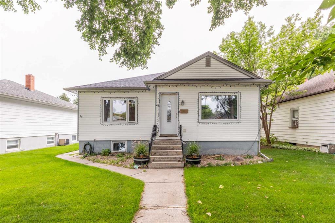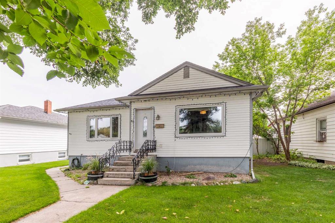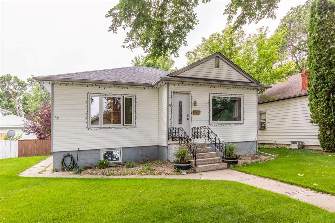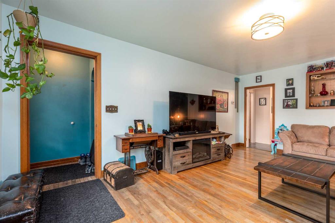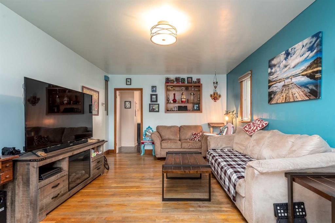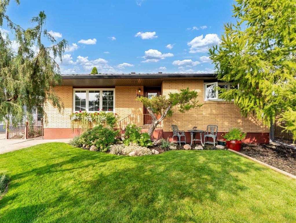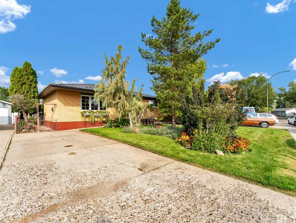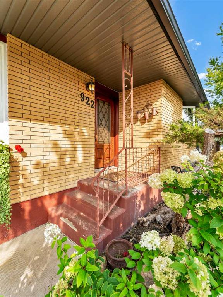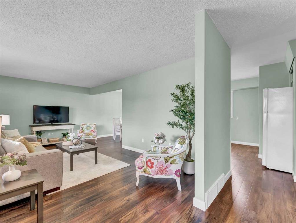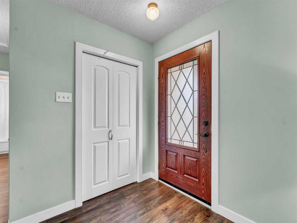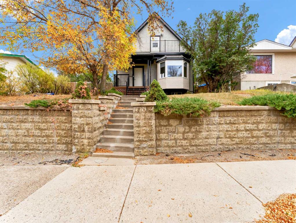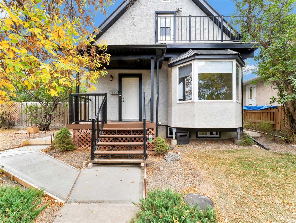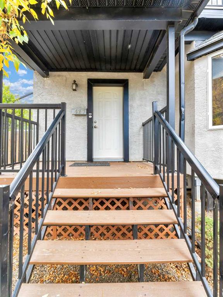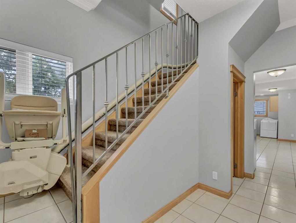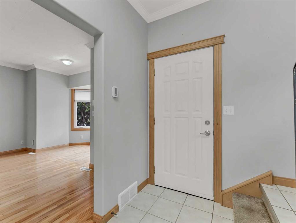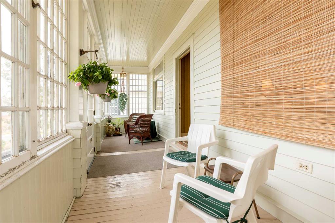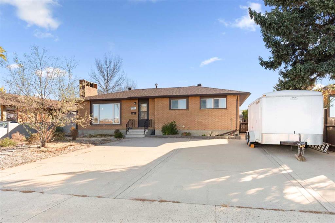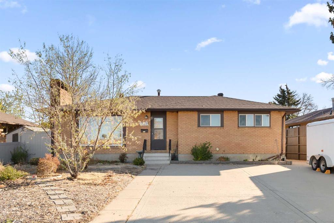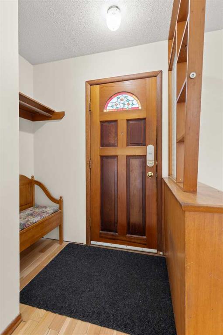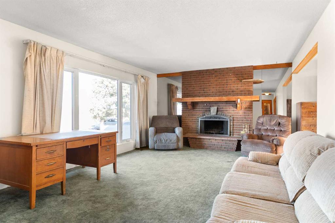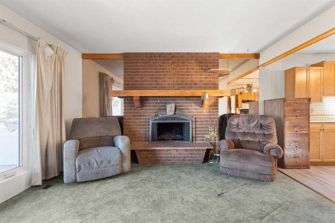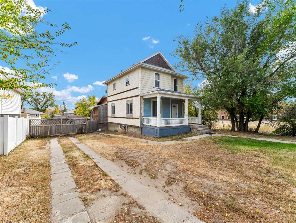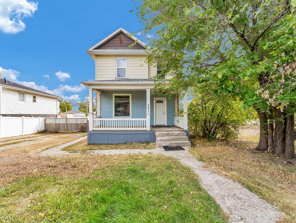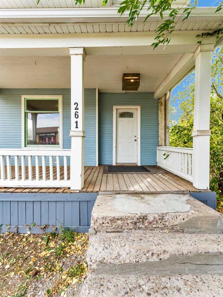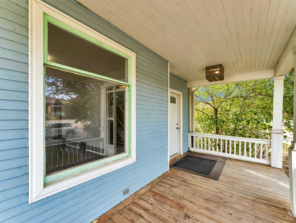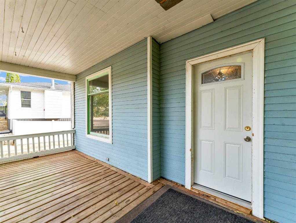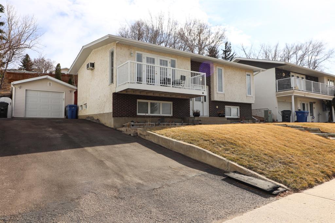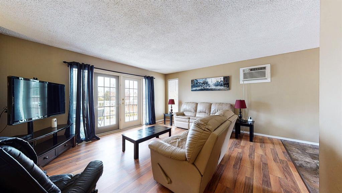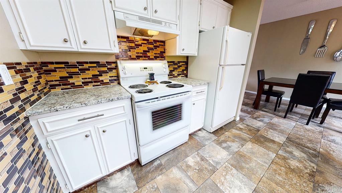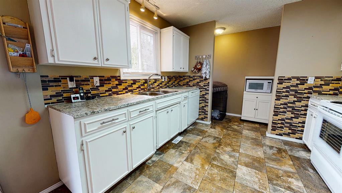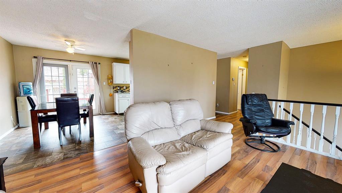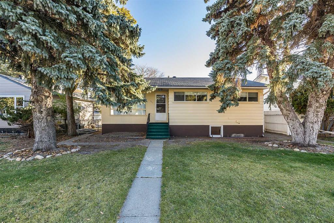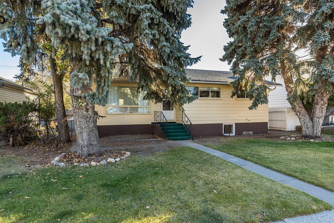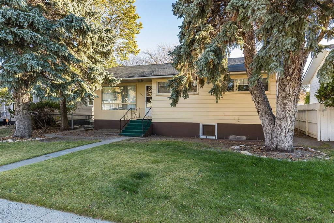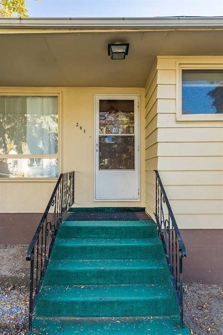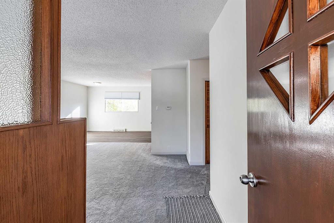267 11 Street NE
Medicine Hat T1A 6A8
MLS® Number: A2268535
$ 379,900
4
BEDROOMS
2 + 1
BATHROOMS
1,303
SQUARE FEET
1974
YEAR BUILT
Welcome to this spacious and well-built 1,303 sq. ft. bungalow, perfectly located on a quiet street and backing directly onto a park and school—an ideal setting for families and anyone seeking both privacy and convenience. This home offers plenty of room for comfortable living and a great opportunity to make it your own. The main level features three generous bedrooms, including a primary suite with its own two-piece ensuite for added convenience. A full four-piece bathroom serves the rest of the household. The bright and functional kitchen offers plenty of cabinet and counter space, while the adjoining dining area is perfect for family meals and gatherings. The large living room provides a warm and welcoming space, ideal for entertaining or relaxing after a long day. Downstairs, the fully developed lower level expands your living space even further. You’ll find a spacious family/rec room—perfect for a home theatre, games area, or kids’ play space—as well as a bar area that’s great for hosting. There’s also a fourth bedroom, a three-piece bathroom, and a convenient laundry area, giving everyone the space they need. Outside, enjoy the private, fenced backyard—perfect for pets, gardening, or summer BBQs. The oversized double detached garage is heated, offering plenty of room for vehicles, hobbies, or a workshop. Backing onto a park and school means you’ll have no rear neighbors and easy access to green space and playgrounds. Recent updates include new shingles (2021) and a newer hot water tank, adding comfort and peace of mind. With solid construction, a functional layout, and loads of potential, this home is ready for your personal touch. A rare find offering great square footage, a fantastic location, and the chance to create something truly special.
| COMMUNITY | Northeast Crescent Heights |
| PROPERTY TYPE | Detached |
| BUILDING TYPE | House |
| STYLE | Bungalow |
| YEAR BUILT | 1974 |
| SQUARE FOOTAGE | 1,303 |
| BEDROOMS | 4 |
| BATHROOMS | 3.00 |
| BASEMENT | Full |
| AMENITIES | |
| APPLIANCES | Central Air Conditioner, Microwave, Range Hood, Refrigerator, Stove(s), Washer/Dryer |
| COOLING | Central Air |
| FIREPLACE | N/A |
| FLOORING | Carpet, Linoleum |
| HEATING | Forced Air |
| LAUNDRY | Lower Level |
| LOT FEATURES | Back Lane, Backs on to Park/Green Space, Private |
| PARKING | Double Garage Detached |
| RESTRICTIONS | None Known |
| ROOF | Asphalt Shingle |
| TITLE | Fee Simple |
| BROKER | ROYAL LEPAGE COMMUNITY REALTY |
| ROOMS | DIMENSIONS (m) | LEVEL |
|---|---|---|
| Family Room | 21`1" x 12`9" | Lower |
| Game Room | 21`5" x 12`9" | Lower |
| Bedroom | 10`9" x 10`5" | Lower |
| Other | 9`8" x 7`6" | Lower |
| 3pc Ensuite bath | 0`0" x 0`0" | Lower |
| Living Room | 21`1" x 13`5" | Main |
| Dining Room | 11`6" x 9`6" | Main |
| Kitchen | 15`11" x 15`5" | Main |
| Bedroom - Primary | 13`6" x 12`0" | Main |
| Bedroom | 10`0" x 9`0" | Main |
| Bedroom | 10`2" x 10`0" | Main |
| 4pc Bathroom | 0`0" x 0`0" | Main |
| 2pc Ensuite bath | 0`0" x 0`0" | Main |

