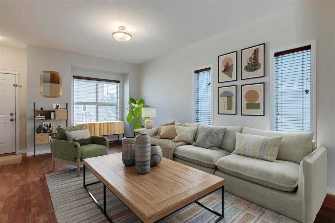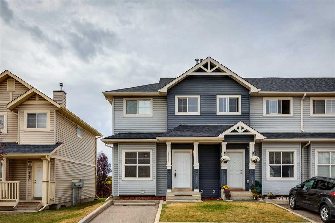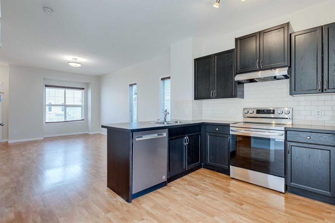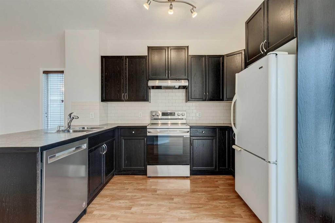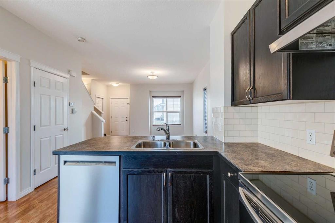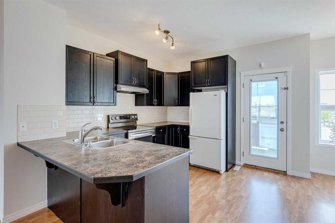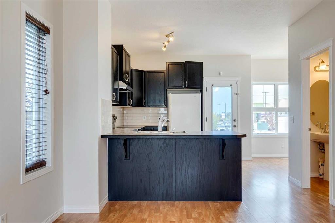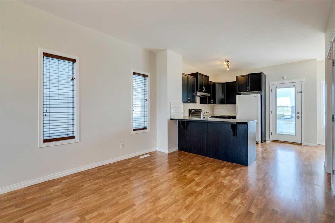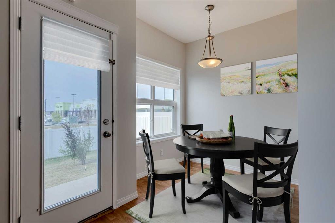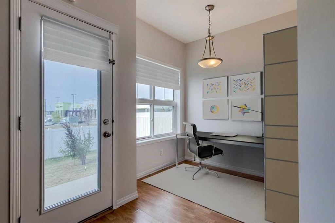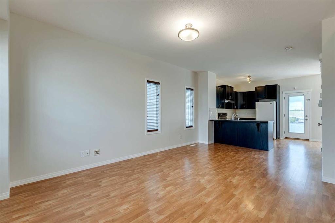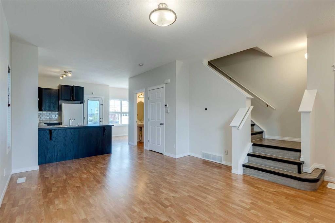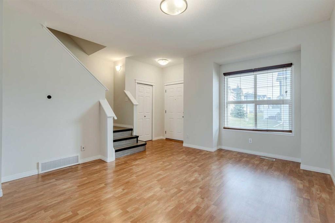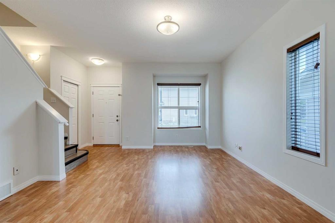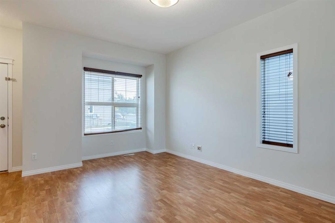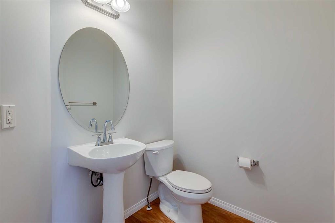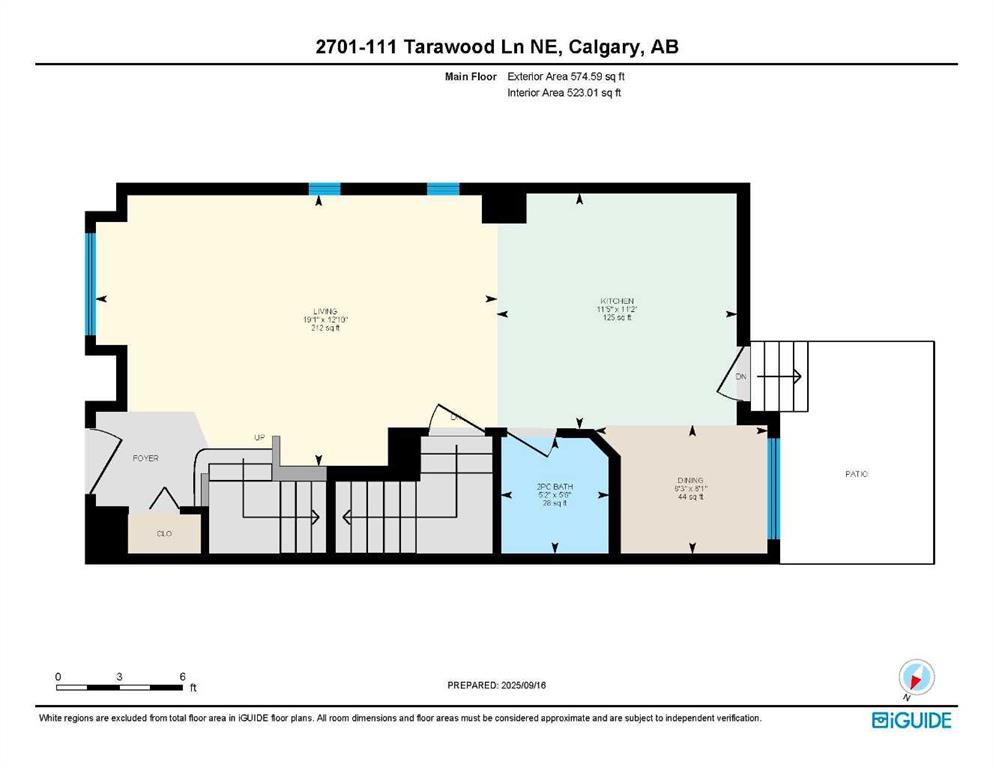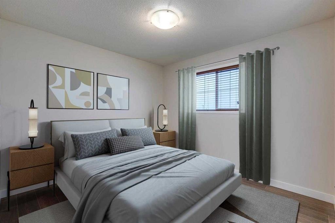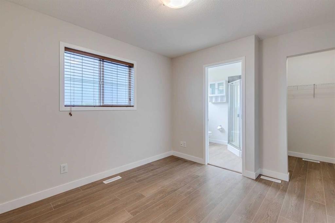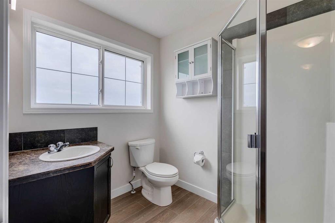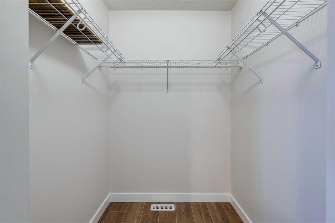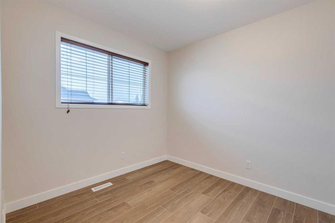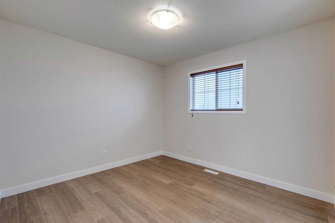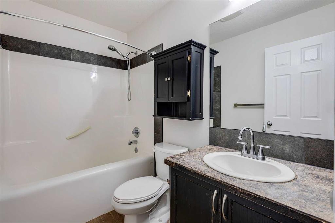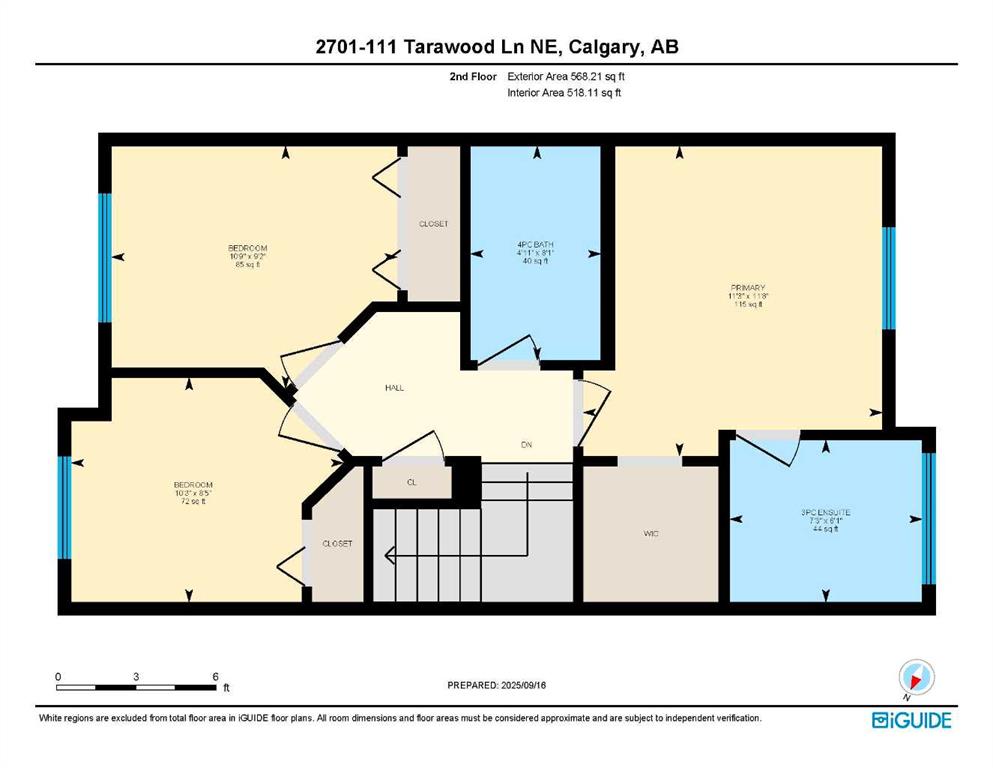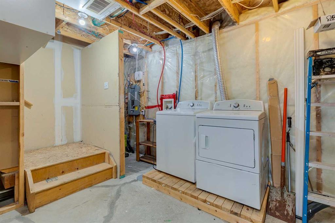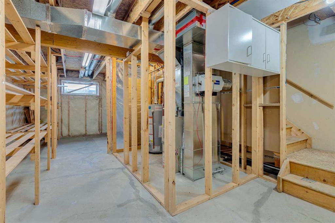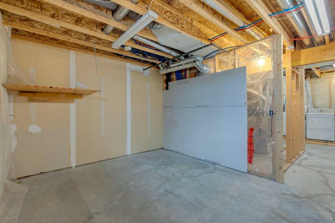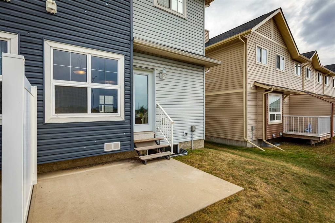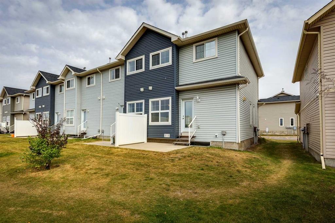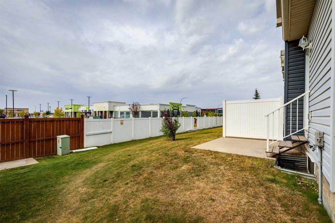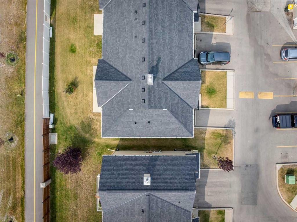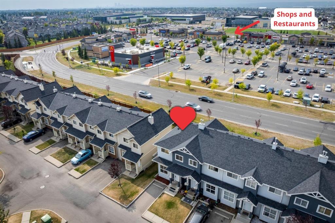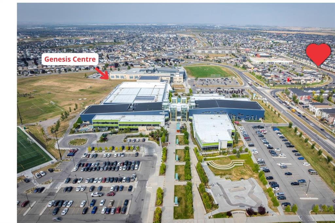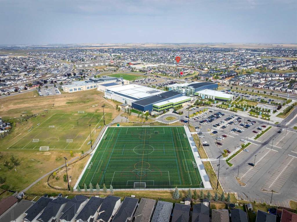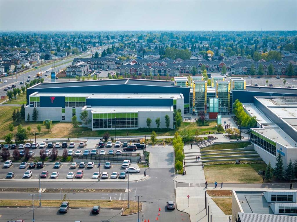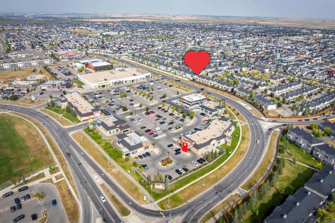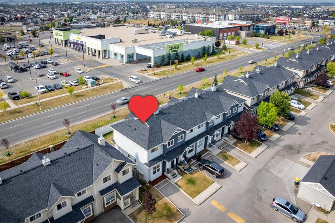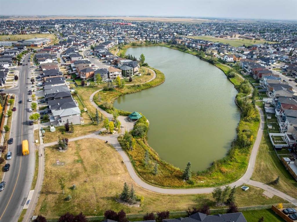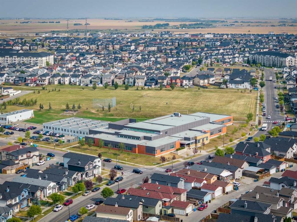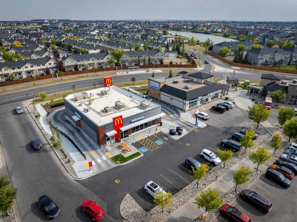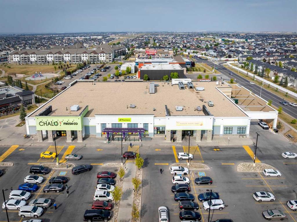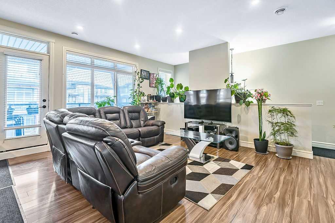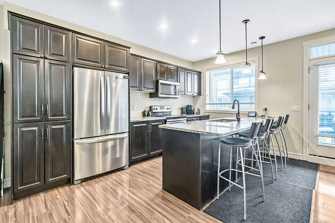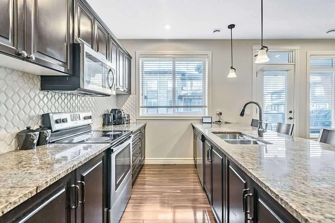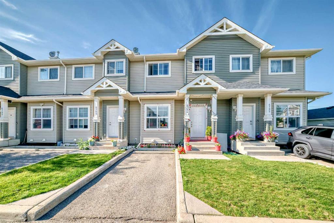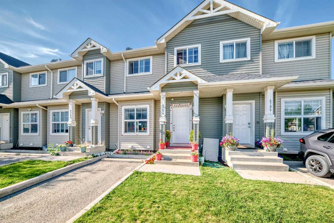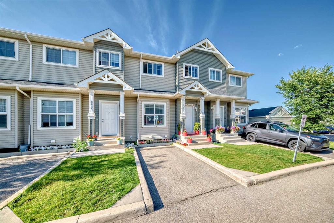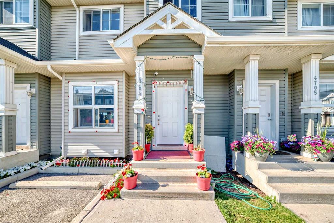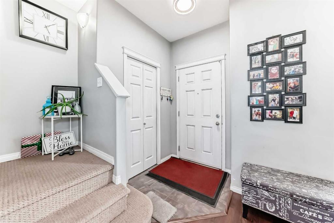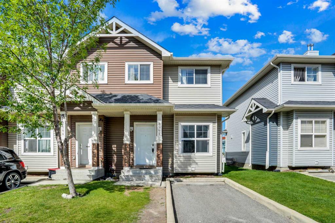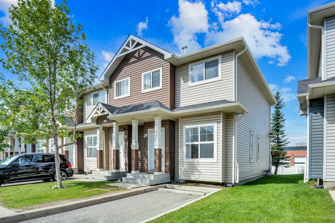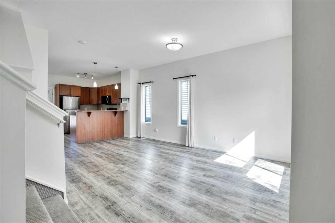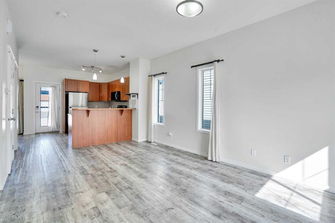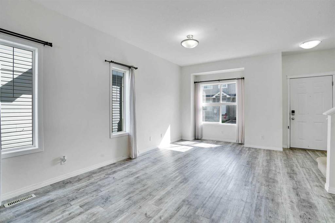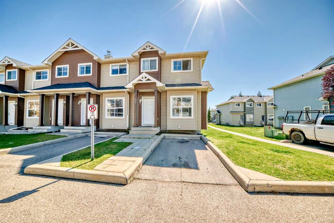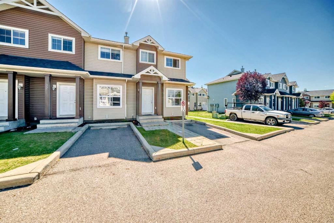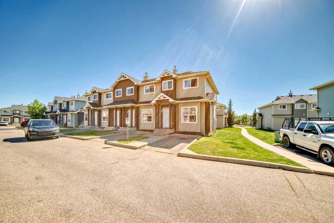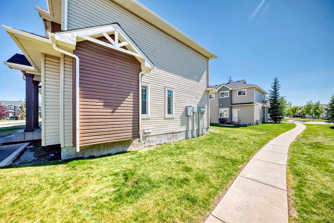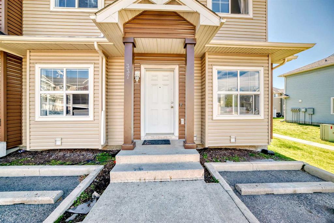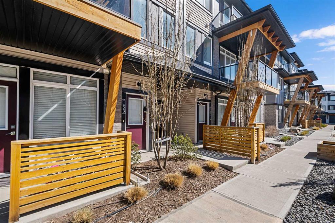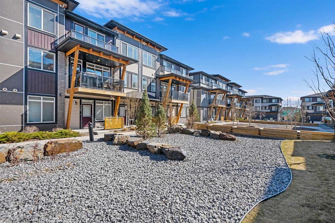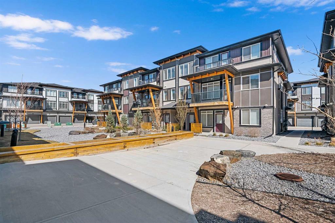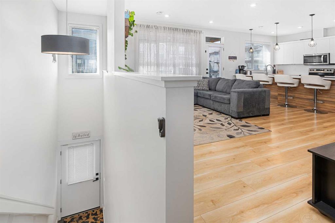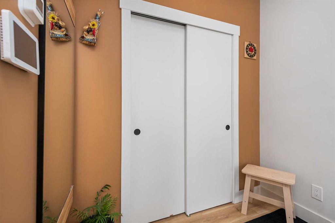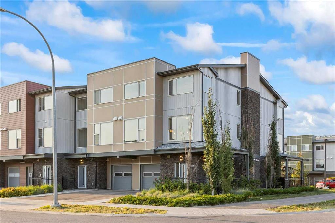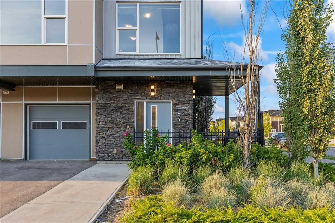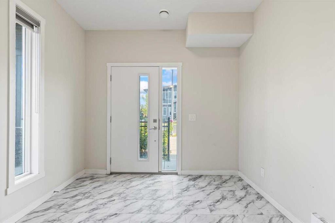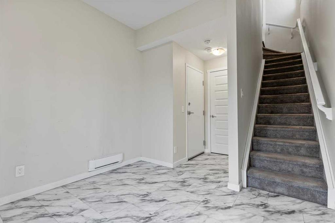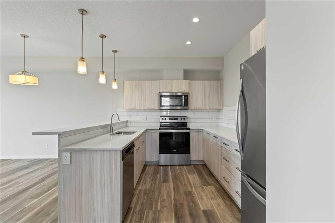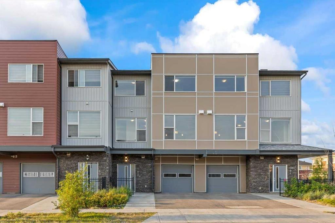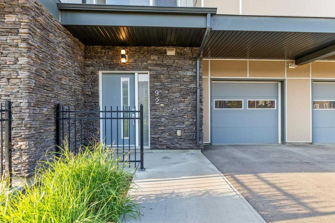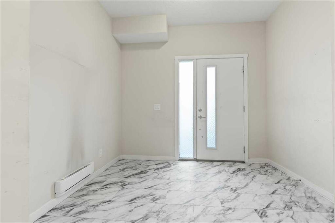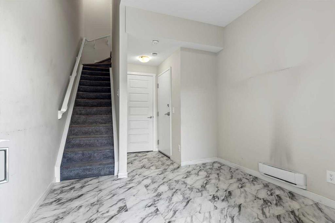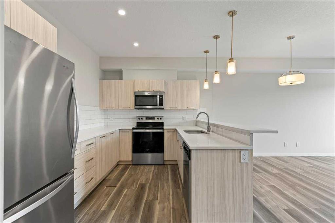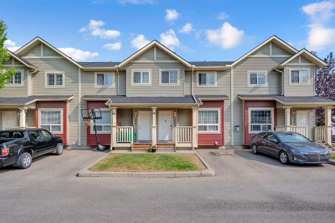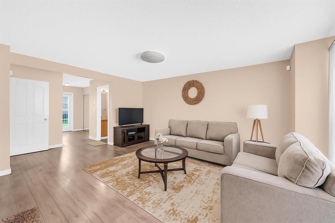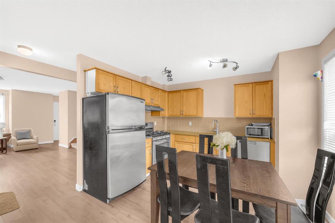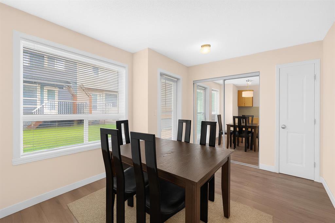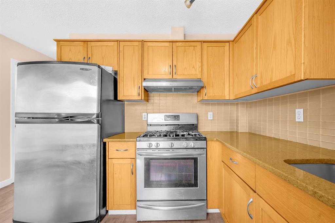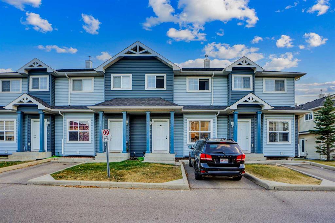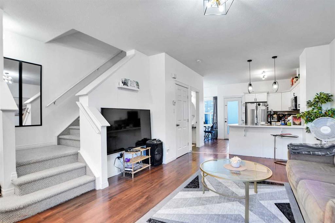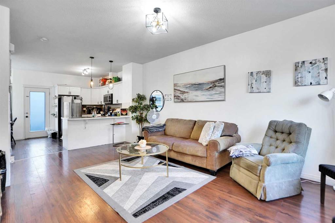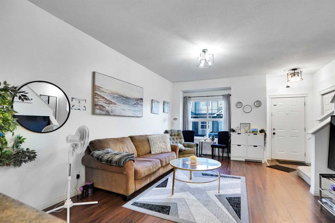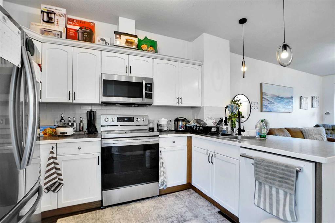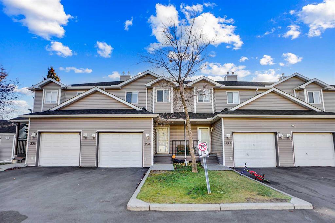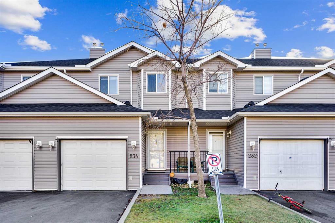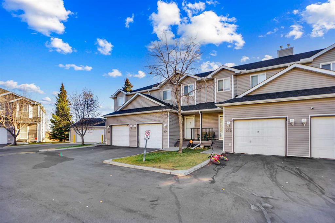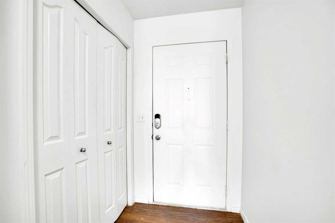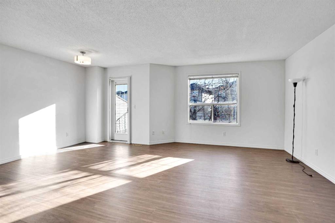2701, 111 Tarawood Lane NE
Calgary T3J0B9
MLS® Number: A2257831
$ 349,900
3
BEDROOMS
2 + 1
BATHROOMS
2006
YEAR BUILT
This move-in-ready END-UNIT townhouse offers 1,142 sqft over the 2 top levels and is completely loaded with upgrades, style, and premium conveniences - an opportunity you will not want to miss! Parking is easy with one stall right out front and extra visitor parking directly across the street. The main floor dazzles with 9' ceilings, laminate flooring, a spacious half bathroom, a kitchen that features a brand-new stainless steel oven (2025), stainless steel dishwasher (2019), modern backsplash, and breakfast bar, plus a flexible dining room/office space overlooking the backyard with its private patio. The living room bathes in natural light and includes a TV hook-up through the wall. Upstairs, you will find 3 bedrooms, 2 full bathrooms, 3 brand new interior doors, fresh luxury vinyl plank (LVP) flooring, and a handy linen closet. The primary bedroom features an ensuite bathroom with shower and brand-new lighting, plus a walk-in closet, while the other full bathroom features a tub/shower combo and brand-new lighting. Downstairs, the undeveloped basement is framed for a bedroom and roughed in for a bathroom - a perfect canvas for your creative ideas or future expansion. Add in brand new paint throughout, a never-used hot water tank, and very reasonable maintenance fees of just $310/month (PET FRIENDLY BUILDING!), and you’ve got a home that truly checks all the boxes! Nestled in the desirable Taradale neighbourhood, with excellent schools like Taradale Elementary and Ted Harrison Middle, parks, playgrounds, retail, transit all nearby, and best of all, the Genesis Centre just steps away, offering huge value: 2 indoor field houses, outdoor natural & artificial turf fields, full-size and community gymnasiums, event & meeting rooms, a community kitchen, drop-in and programmed sports and wellness classes, a branch of the Calgary Public Library, YMCA, and more. All amenities right at your doorstep - this townhouse combines convenience, style, and potential in one irresistible package!
| COMMUNITY | Taradale |
| PROPERTY TYPE | Row/Townhouse |
| BUILDING TYPE | Four Plex |
| STYLE | 2 Storey |
| YEAR BUILT | 2006 |
| SQUARE FOOTAGE | 1,143 |
| BEDROOMS | 3 |
| BATHROOMS | 3.00 |
| BASEMENT | Full |
| AMENITIES | |
| APPLIANCES | Dishwasher, Dryer, Electric Stove, Range Hood, Refrigerator, Washer, Window Coverings |
| COOLING | None |
| FIREPLACE | N/A |
| FLOORING | Laminate, Vinyl |
| HEATING | Forced Air, Natural Gas |
| LAUNDRY | In Basement |
| LOT FEATURES | Back Yard, Landscaped, Views |
| PARKING | Front Drive, Guest, Off Street, Outside, Parking Pad |
| RESTRICTIONS | None Known |
| ROOF | Asphalt Shingle |
| TITLE | Fee Simple |
| BROKER | RE/MAX First |
| ROOMS | DIMENSIONS (m) | LEVEL |
|---|---|---|
| 2pc Bathroom | 5`6" x 5`2" | Main |
| Dining Room | 6`1" x 8`3" | Main |
| Kitchen | 11`2" x 11`5" | Main |
| Living Room | 12`10" x 19`1" | Main |
| 3pc Ensuite bath | 6`1" x 7`3" | Upper |
| 4pc Bathroom | 8`1" x 4`11" | Upper |
| Bedroom | 8`5" x 10`3" | Upper |
| Bedroom | 9`2" x 10`9" | Upper |
| Bedroom - Primary | 11`8" x 11`3" | Upper |

