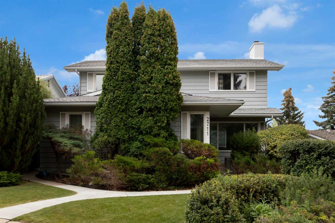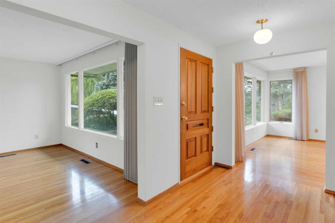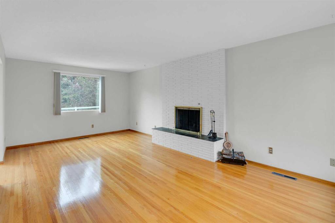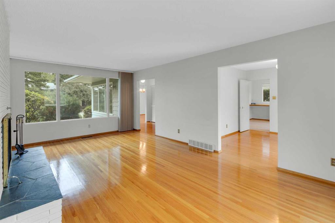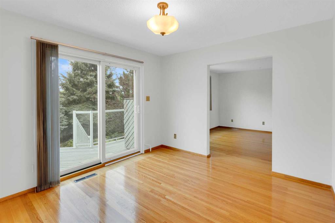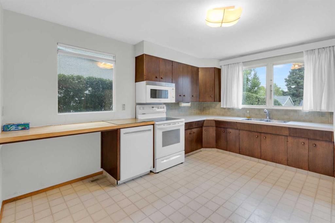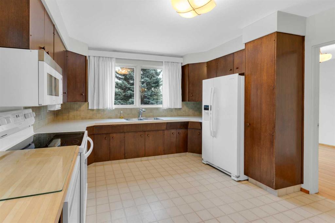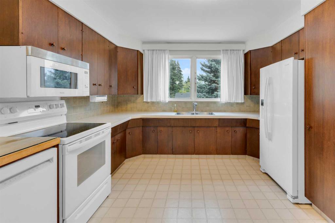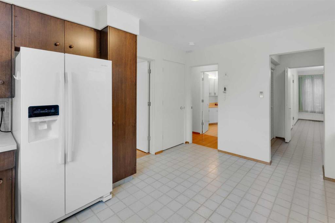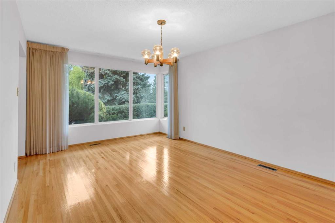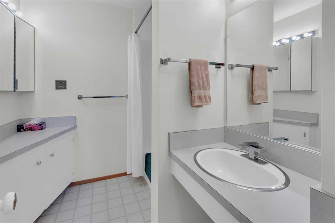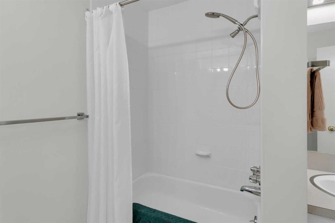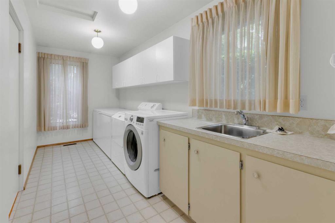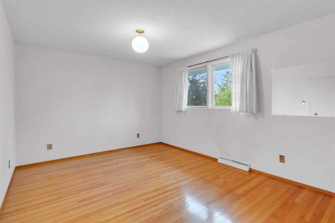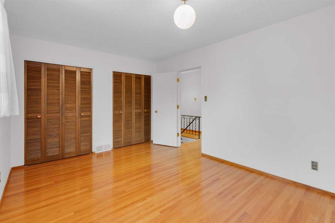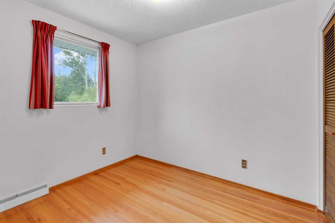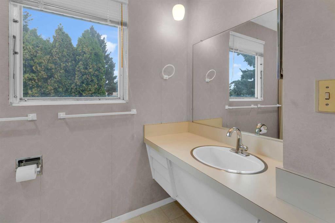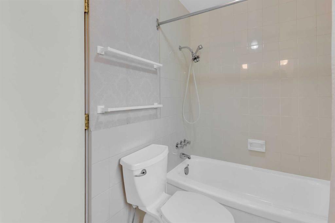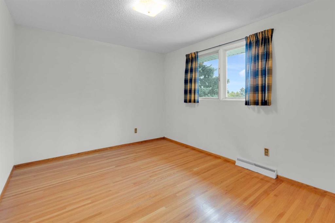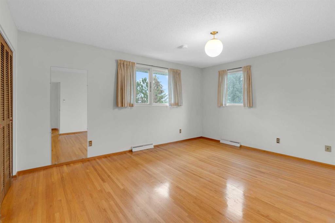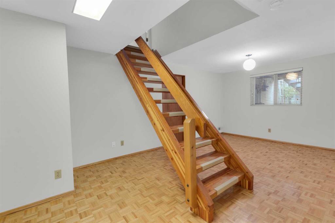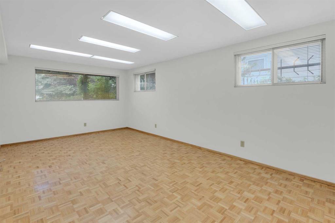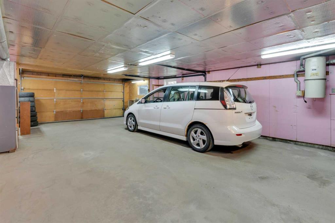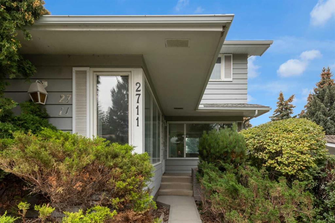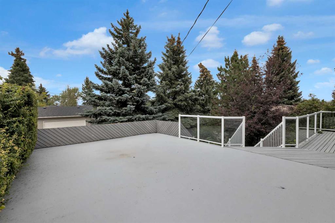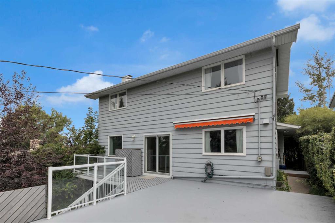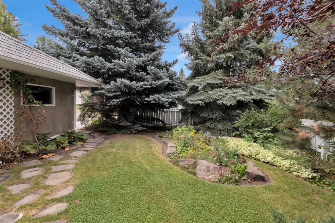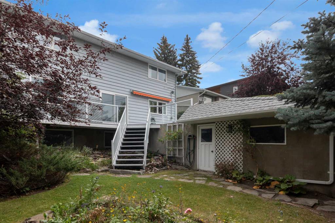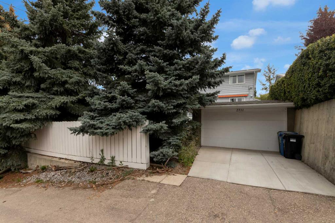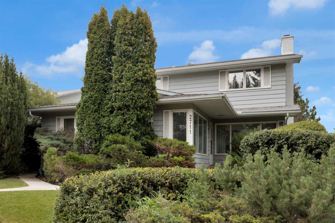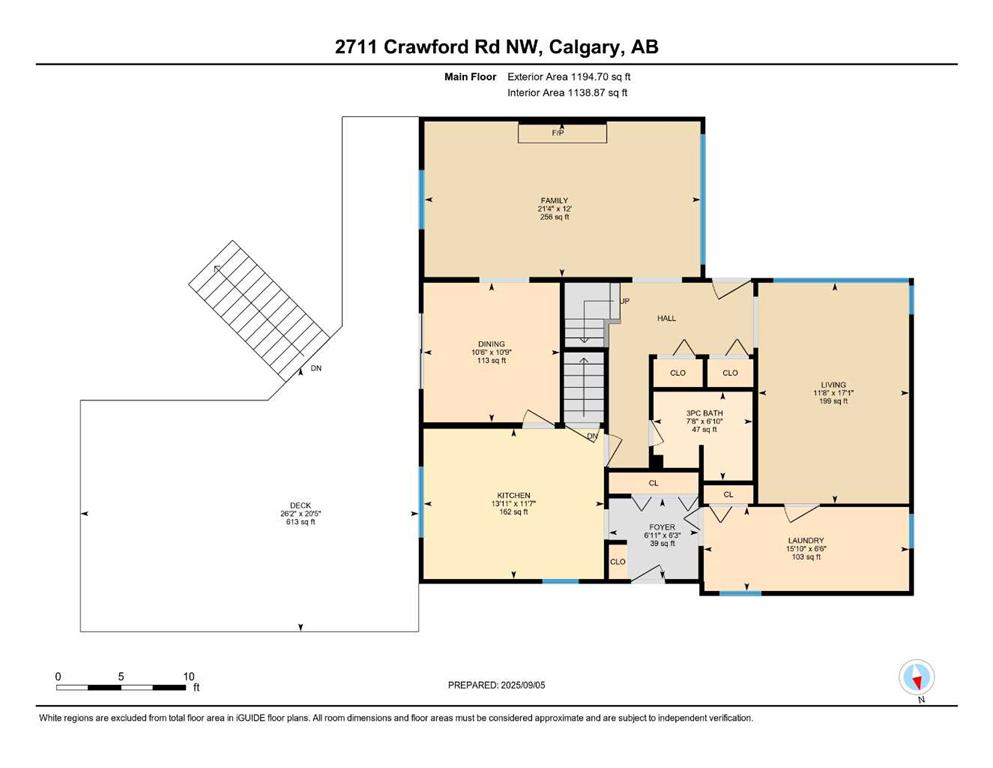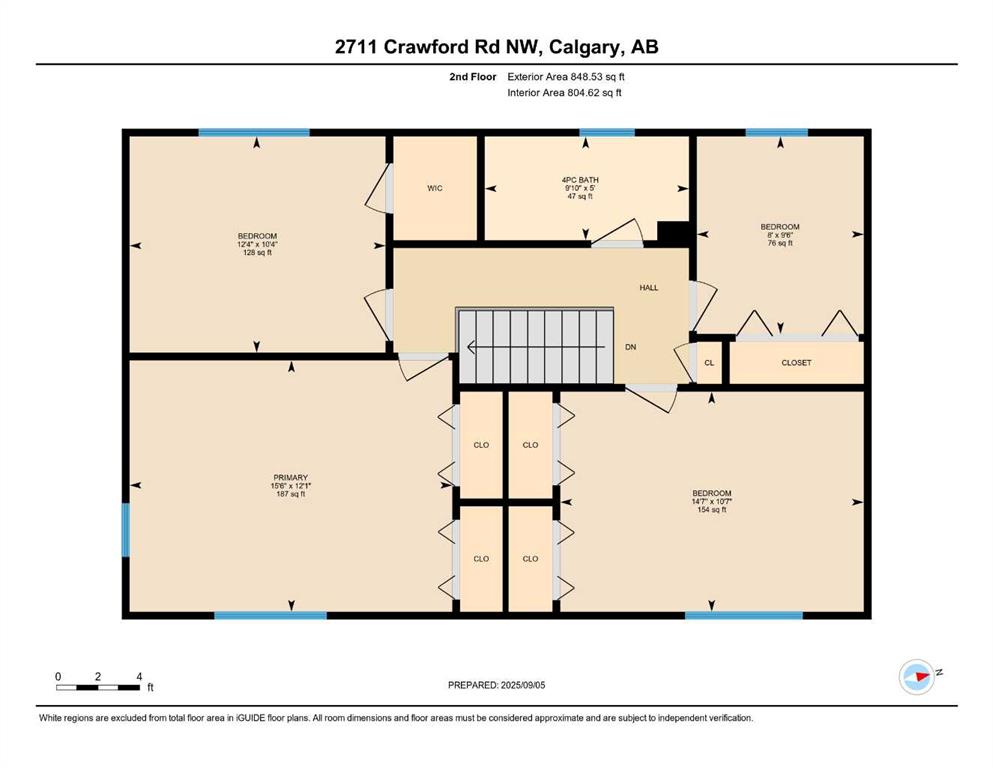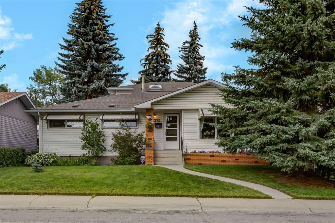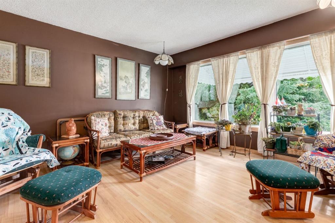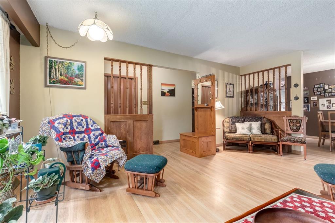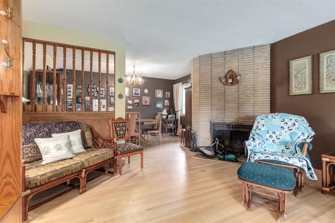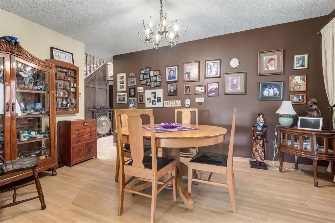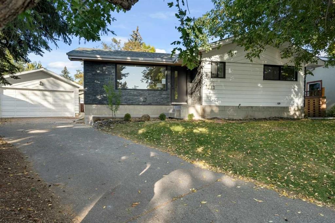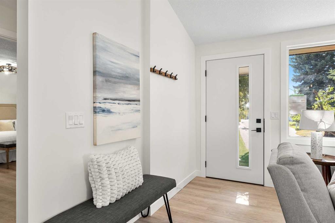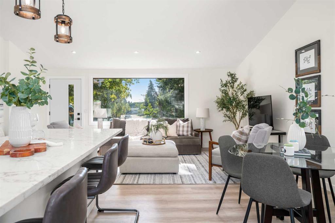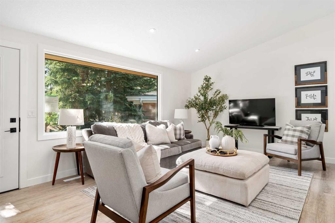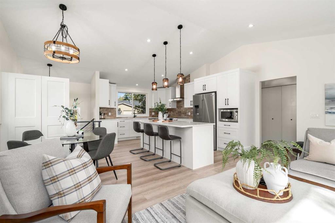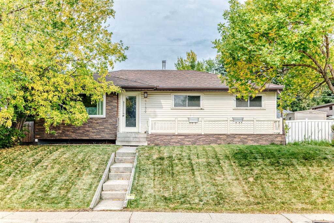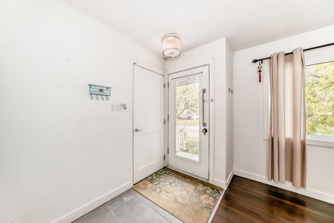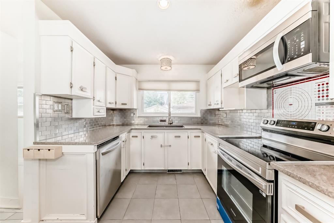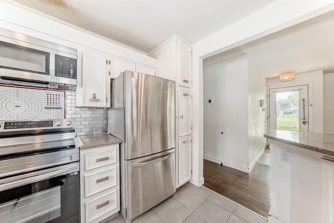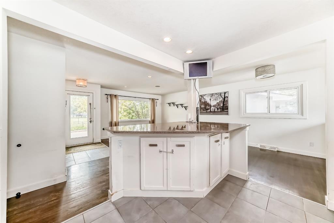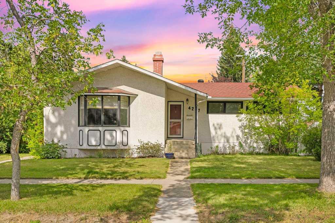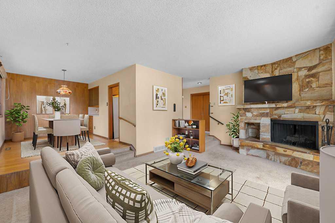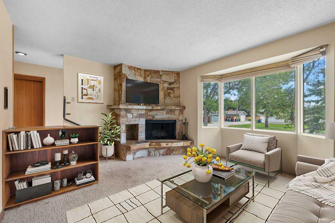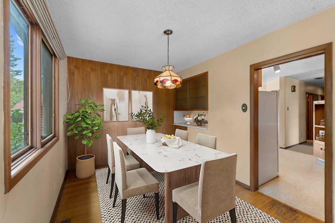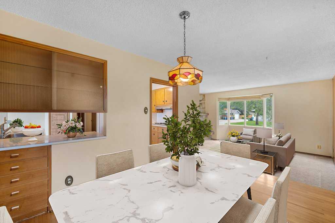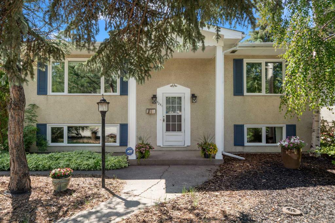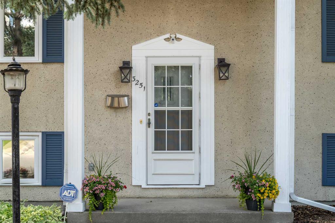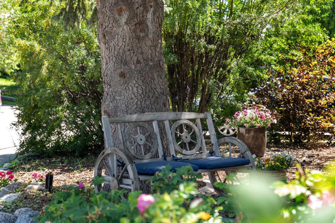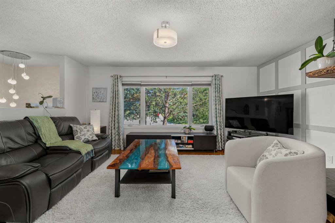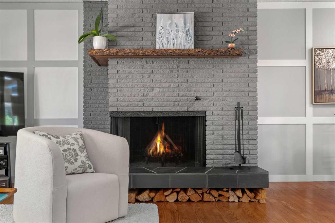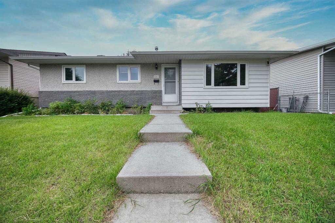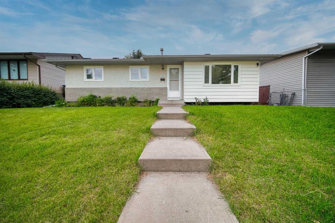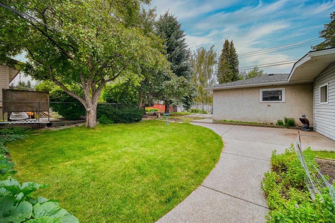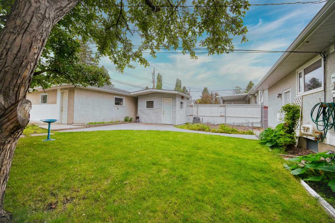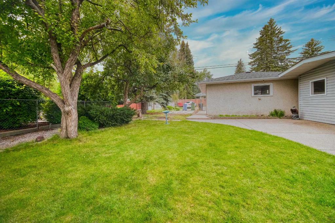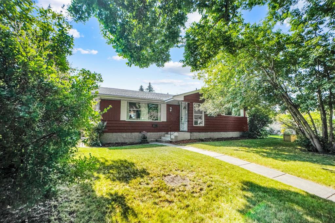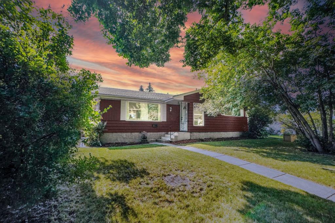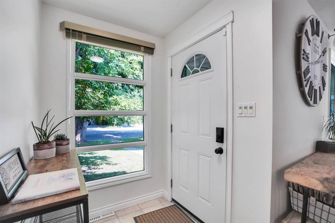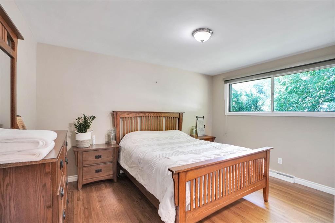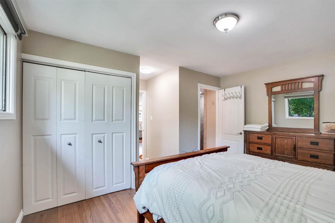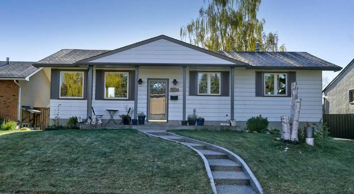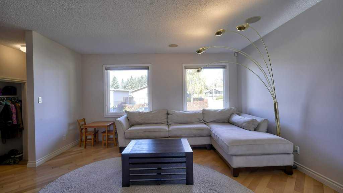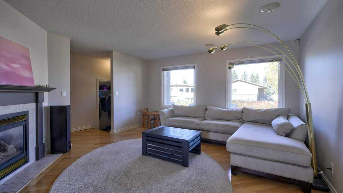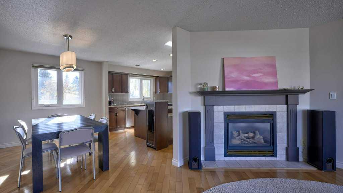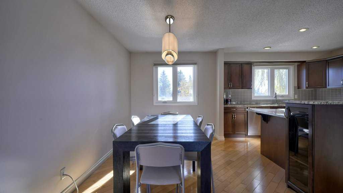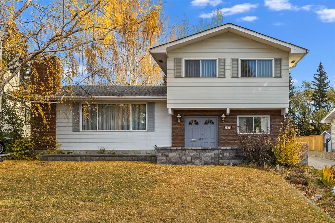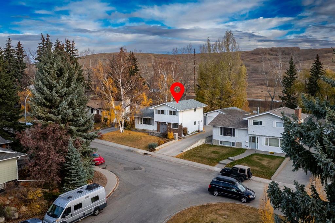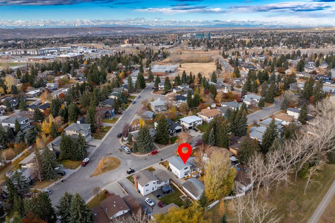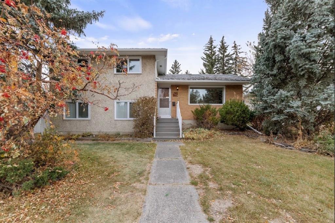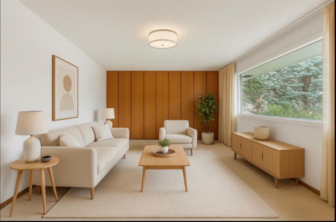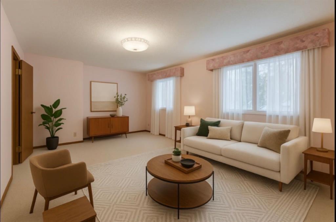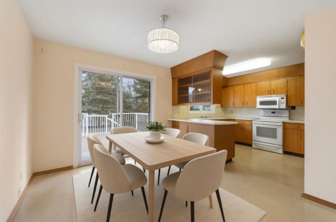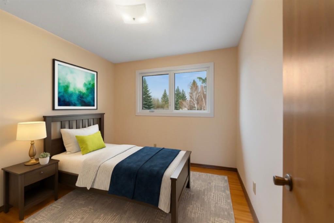2711 Crawford Road NW
Calgary T2L 1C9
MLS® Number: A2267193
$ 849,900
4
BEDROOMS
2 + 0
BATHROOMS
1964
YEAR BUILT
This original-owner two-storey on a quiet street in desirable Charleswood is on the market for the first time! Custom built by NuWest Homes, this large family home is set on a beautifully landscaped lot with fantastic curb appeal. This spacious 4-bedroom, 2-bathroom home offers timeless character and quality craftsmanship. Step inside to discover a bright and welcoming main floor, featuring a great kitchen with original mahogany-stained walnut cabinetry. The front foyer leads to a large family room with wood-burning fireplace and raised hearth. Gleaming hardwood floors – in like-new condition – extend throughout the main living areas and continue through all four upstairs bedrooms. The main floor also includes a private dining room and a flex area off the kitchen. Enjoy the convenience of a main-floor laundry room complete with a sink and unwind on the expansive private deck over the garage, perfect for entertaining or enjoying peaceful evenings. The private backyard is beautifully landscaped and well cared for. The fully developed basement features a striking open riser staircase, two large recreation rooms, a workshop area, ample storage, and even more space to spread out and make your own. Car enthusiasts and hobbyists will love the massive attached garage – large enough to accommodate up to four small cars! Homes like this don’t come along often – especially in such a sought-after neighborhood. This is your opportunity to own a well-built family home, full of warmth and history, ready for its next chapter.
| COMMUNITY | Charleswood |
| PROPERTY TYPE | Detached |
| BUILDING TYPE | House |
| STYLE | 2 Storey |
| YEAR BUILT | 1964 |
| SQUARE FOOTAGE | 2,043 |
| BEDROOMS | 4 |
| BATHROOMS | 2.00 |
| BASEMENT | Full |
| AMENITIES | |
| APPLIANCES | Dishwasher, Dryer, Electric Stove, Microwave Hood Fan, Refrigerator, Washer, Window Coverings |
| COOLING | None |
| FIREPLACE | Wood Burning |
| FLOORING | Carpet, Hardwood, Linoleum, Parquet |
| HEATING | Forced Air |
| LAUNDRY | Main Level |
| LOT FEATURES | Back Lane, Back Yard, Few Trees, Front Yard, Lawn, Rectangular Lot |
| PARKING | Quad or More Attached |
| RESTRICTIONS | None Known |
| ROOF | Asphalt Shingle |
| TITLE | Fee Simple |
| BROKER | Century 21 Bamber Realty LTD. |
| ROOMS | DIMENSIONS (m) | LEVEL |
|---|---|---|
| Game Room | 19`10" x 11`3" | Basement |
| Workshop | 11`2" x 10`7" | Basement |
| Furnace/Utility Room | 11`2" x 9`9" | Basement |
| Den | 19`10" x 10`10" | Basement |
| Storage | 23`5" x 15`10" | Basement |
| Family Room | 21`4" x 12`0" | Main |
| Kitchen | 13`11" x 11`7" | Main |
| Foyer | 6`3" x 6`11" | Main |
| 3pc Bathroom | 7`8" x 6`10" | Main |
| Dining Room | 10`9" x 10`6" | Main |
| Living Room | 17`1" x 11`8" | Main |
| Laundry | 15`10" x 6`6" | Main |
| Bedroom - Primary | 15`6" x 12`1" | Upper |
| Bedroom | 12`4" x 10`4" | Upper |
| 4pc Bathroom | 9`10" x 5`0" | Upper |
| Bedroom | 14`7" x 10`7" | Upper |
| Bedroom | 9`6" x 8`0" | Upper |

