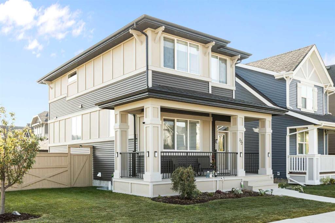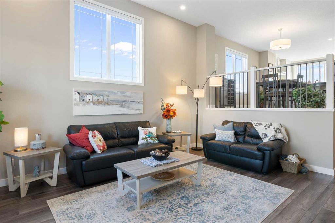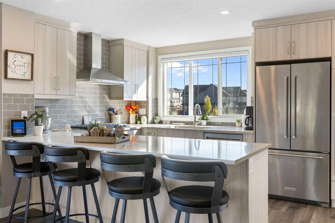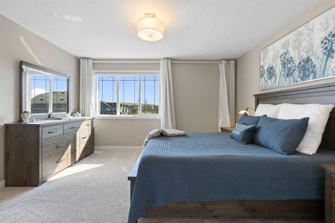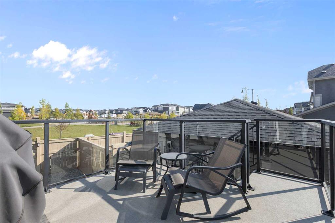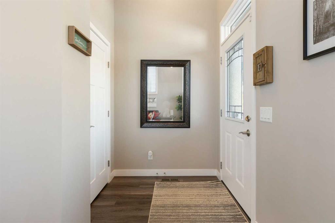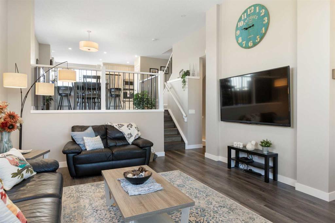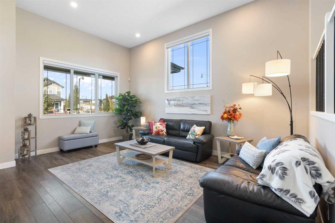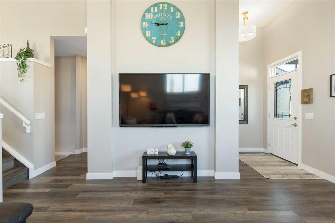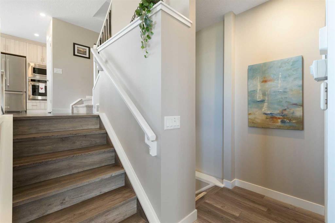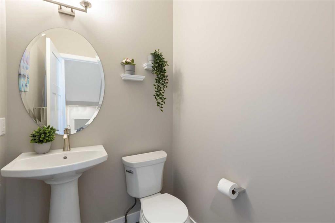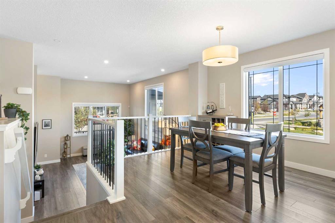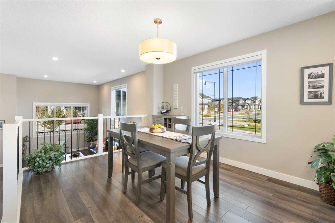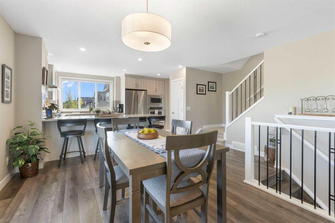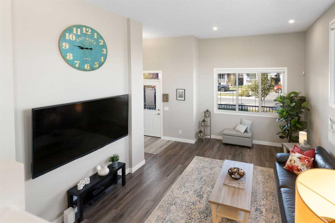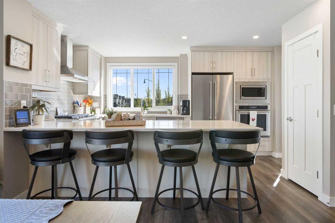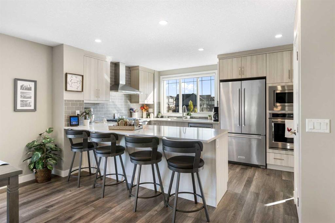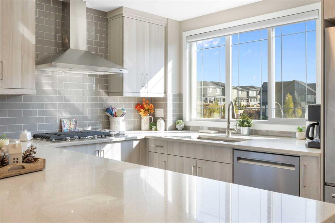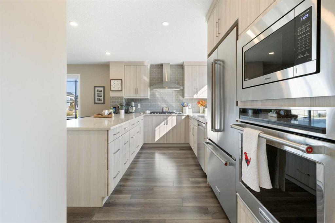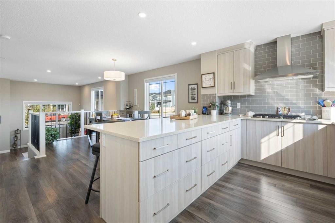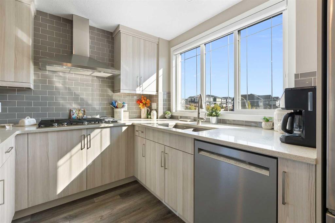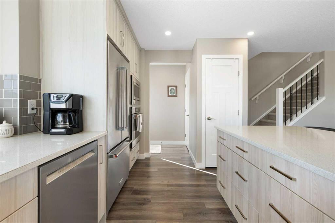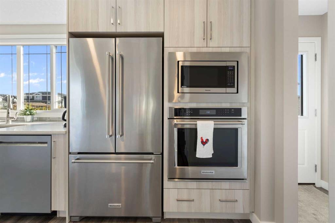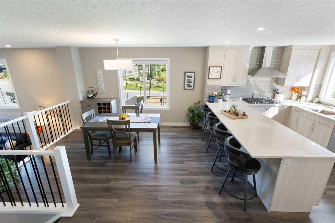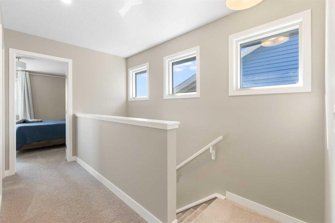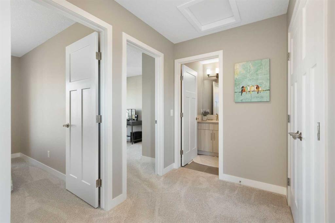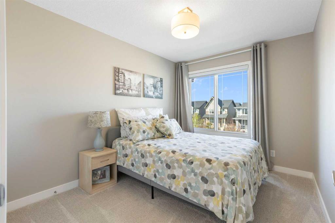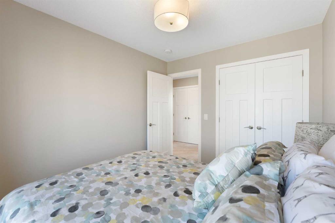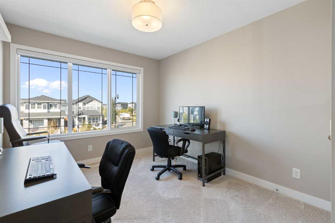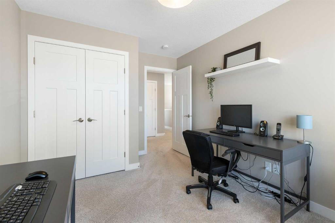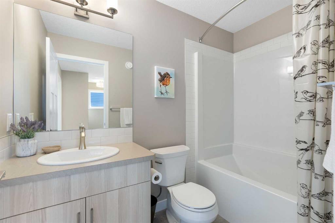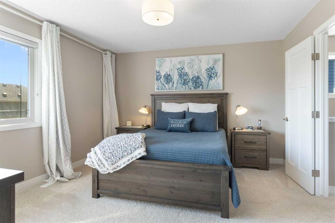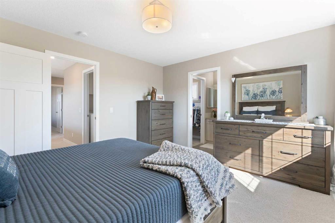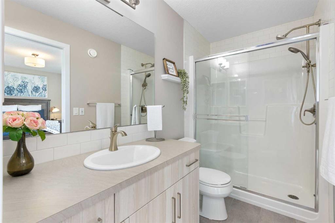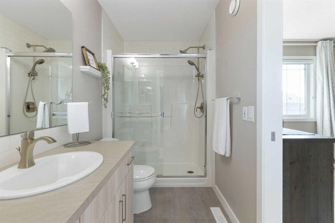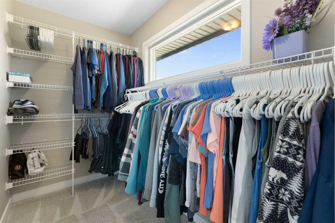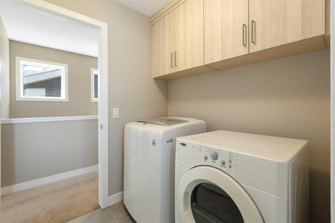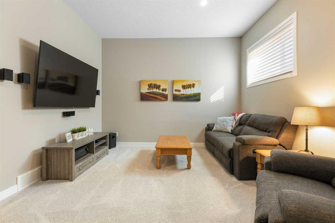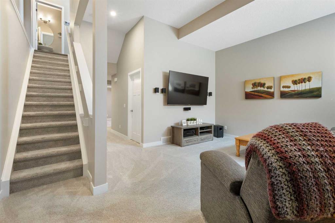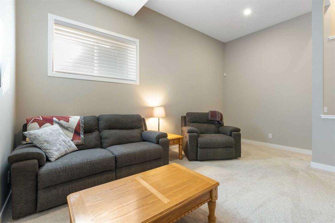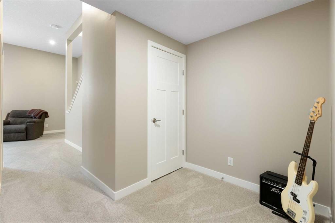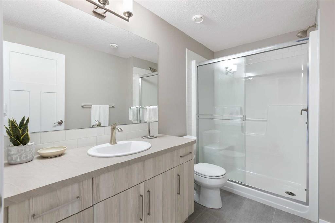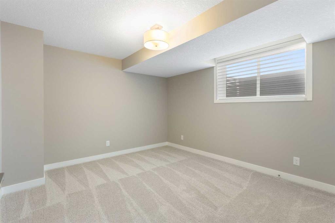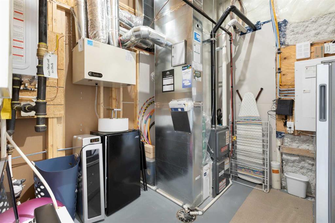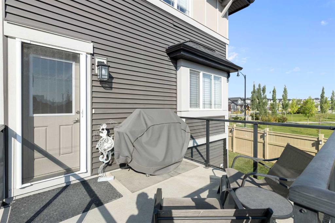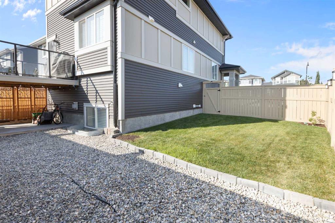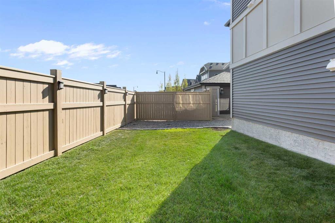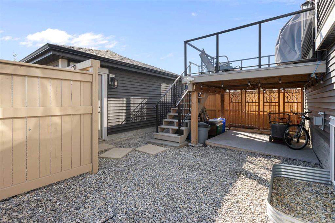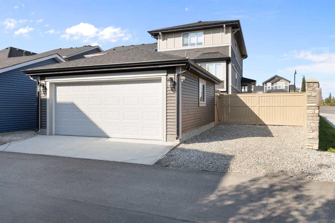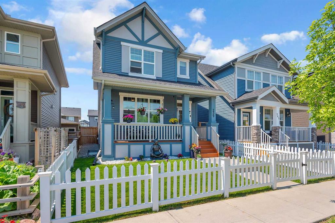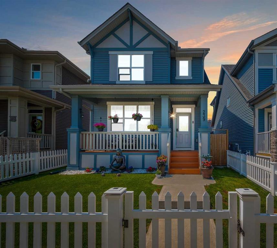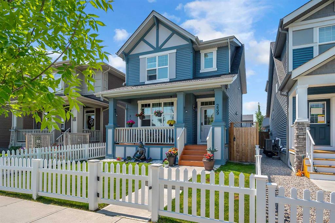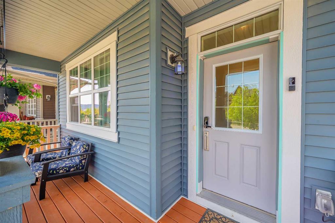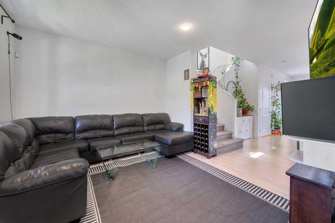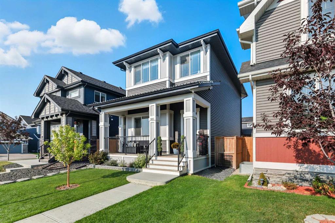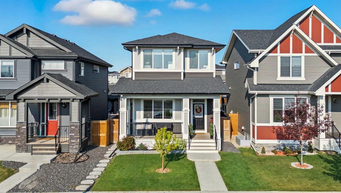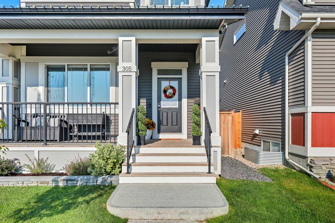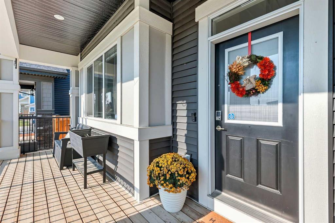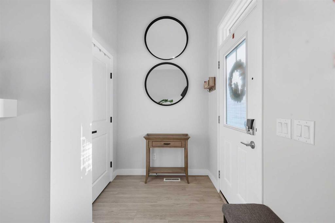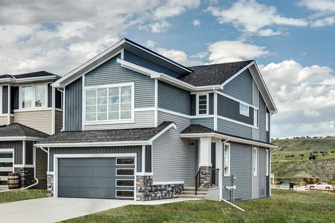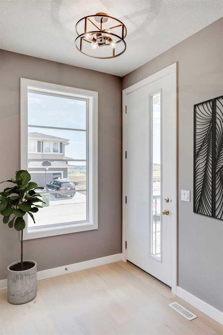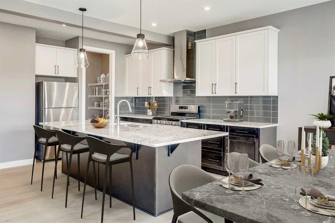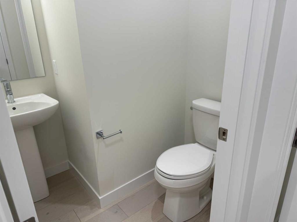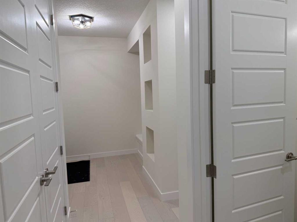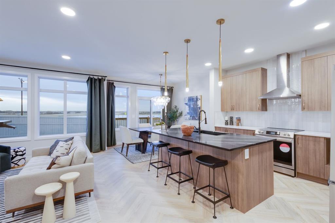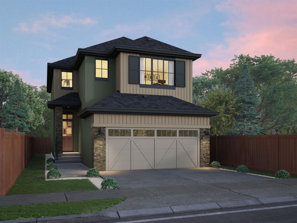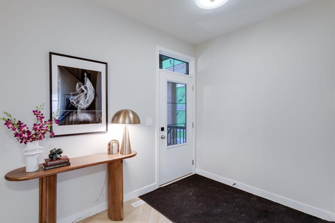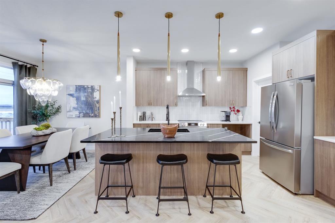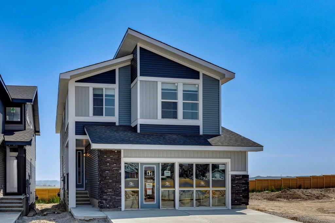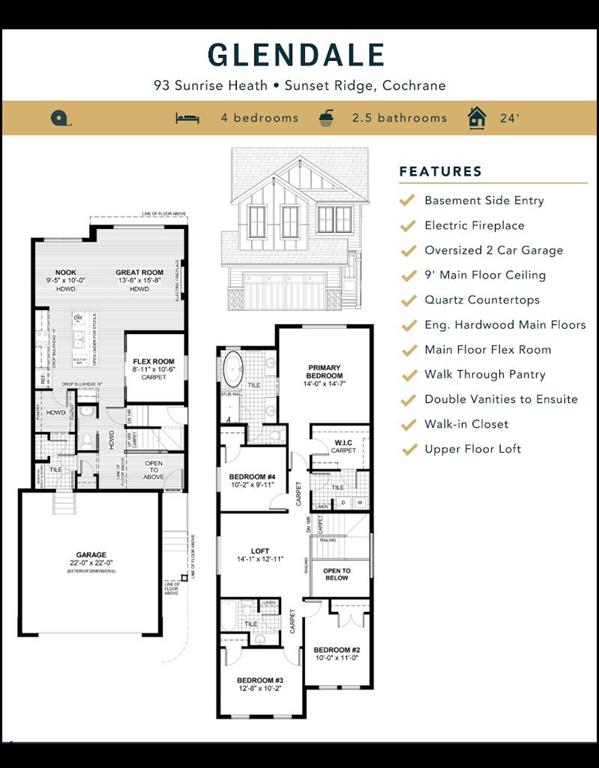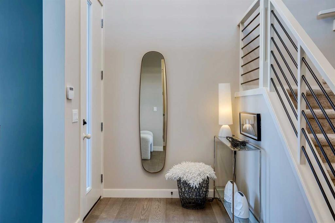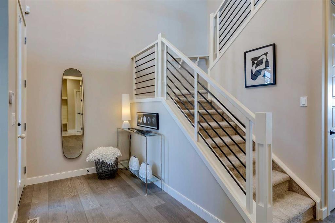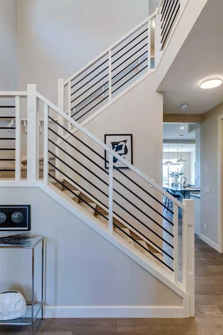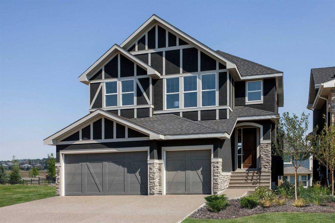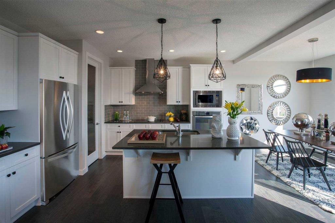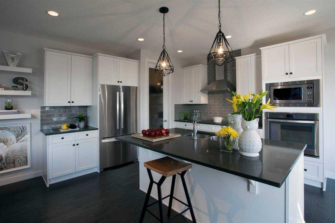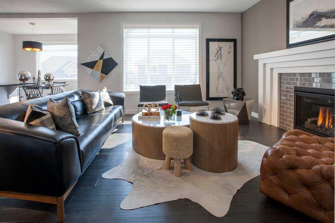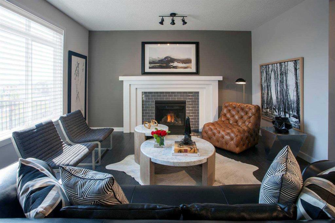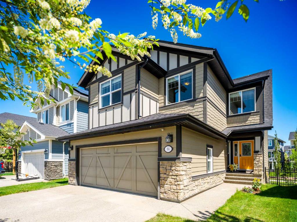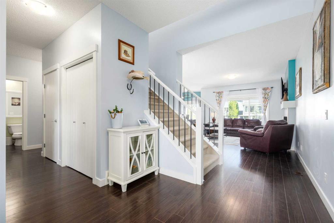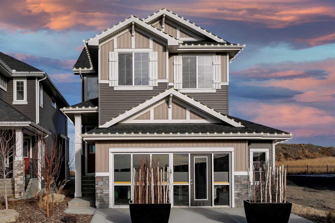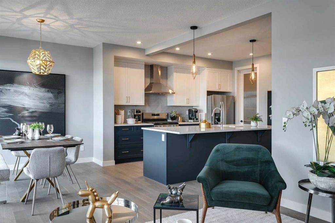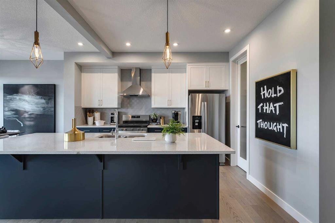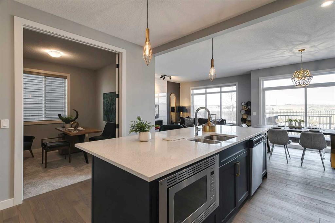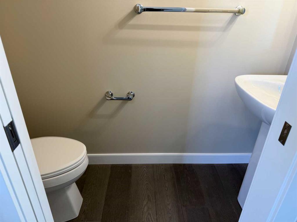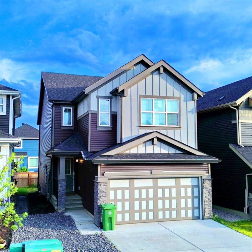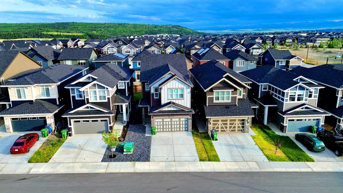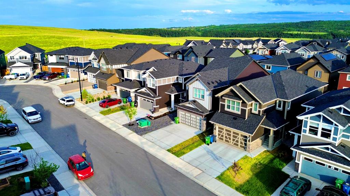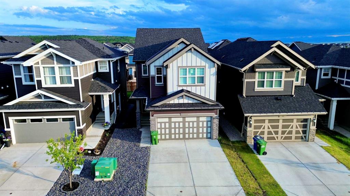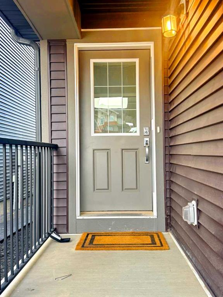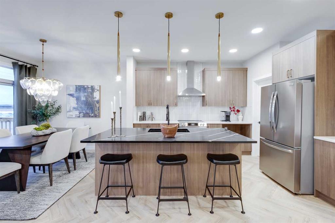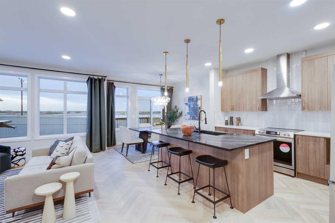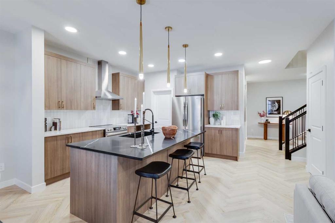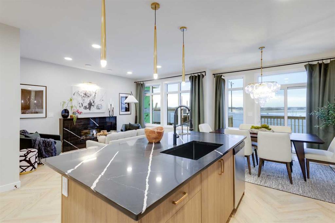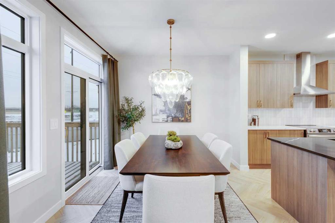272 Sundown Road
Cochrane T4C 2R3
MLS® Number: A2256933
$ 679,900
4
BEDROOMS
3 + 1
BATHROOMS
1,673
SQUARE FEET
2018
YEAR BUILT
CORNER LOT | UNIQUE LAYOUT | FULLY FINISHED | DOUBLE DETACHED GARAGE Welcome home to 272 Sundown Road. This gorgeous turnkey home features a unique layout, high ceilings, and a cozy feel. The split-level design makes this house perfect for entertaining family and friends. With a separate kitchen/dining and living room area, you can converse easily without all gathering in the same space. The kitchen offers an abundance of soft-close drawers and cupboards for those who like lots of storage. A gas cooktop, convection wall oven, and built-in microwave give the kitchen a streamlined, modern feel and leads the way to your composite deck with glass panels. The dining area overlooks the living room with its 12-foot ceiling making it feel spacious and airy. The upper level features three bedrooms including the primary, a three-piece ensuite and four-piece bath, plus laundry. The fully developed basement adds to your living space and provides a 12-foot ceiling in the rec space, another bedroom with a walk-in closet, tons of storage, and a second three-piece bath. The corner lot offers new owners a generous side yard and is across the street from a neighbourhood park. A large detached double garage, cozy porch, wiring for a hot tub and solar panels, Trimlight outdoor lighting, RV parking for up to a 21ft trailer, gas line for bbq, on-demand water, and a HVAC system are additional perks to this already fabulous home. Put it on your list of must-see houses!
| COMMUNITY | Sunset Ridge |
| PROPERTY TYPE | Detached |
| BUILDING TYPE | House |
| STYLE | 2 Storey Split |
| YEAR BUILT | 2018 |
| SQUARE FOOTAGE | 1,673 |
| BEDROOMS | 4 |
| BATHROOMS | 4.00 |
| BASEMENT | Finished, Full |
| AMENITIES | |
| APPLIANCES | Built-In Oven, Dishwasher, Dryer, Garage Control(s), Gas Cooktop, Instant Hot Water, Microwave, Range Hood, Refrigerator, Washer, Window Coverings |
| COOLING | None |
| FIREPLACE | N/A |
| FLOORING | Carpet, Tile, Vinyl Plank |
| HEATING | Forced Air |
| LAUNDRY | Laundry Room, Upper Level |
| LOT FEATURES | Back Lane, Back Yard, Corner Lot, Landscaped |
| PARKING | Double Garage Detached, RV Access/Parking |
| RESTRICTIONS | Easement Registered On Title, Restrictive Covenant |
| ROOF | Asphalt Shingle |
| TITLE | Fee Simple |
| BROKER | First Place Realty |
| ROOMS | DIMENSIONS (m) | LEVEL |
|---|---|---|
| 3pc Bathroom | 5`9" x 9`10" | Basement |
| Game Room | 17`7" x 13`3" | Basement |
| Bedroom | 11`0" x 11`11" | Basement |
| Furnace/Utility Room | 9`5" x 8`10" | Basement |
| 2pc Bathroom | 4`9" x 4`11" | Main |
| Living Room | 13`8" x 17`5" | Main |
| Kitchen | 14`11" x 10`4" | Second |
| Dining Room | 14`11" x 14`1" | Second |
| 4pc Bathroom | 4`11" x 8`5" | Third |
| Bedroom | 8`11" x 11`3" | Third |
| Bedroom | 9`6" x 13`3" | Third |
| Bedroom - Primary | 13`8" x 12`5" | Third |
| 3pc Ensuite bath | 4`11" x 9`3" | Third |
| Laundry | 5`10" x 6`4" | Third |

