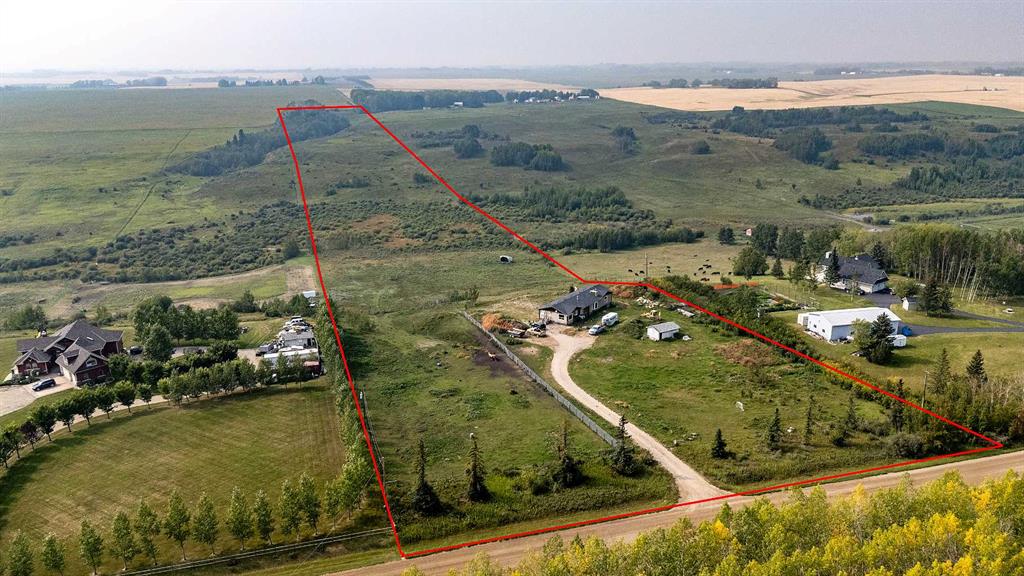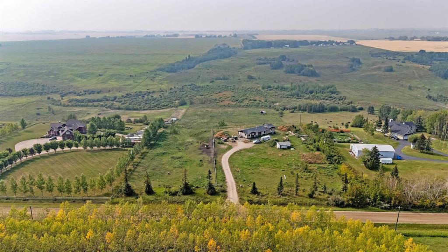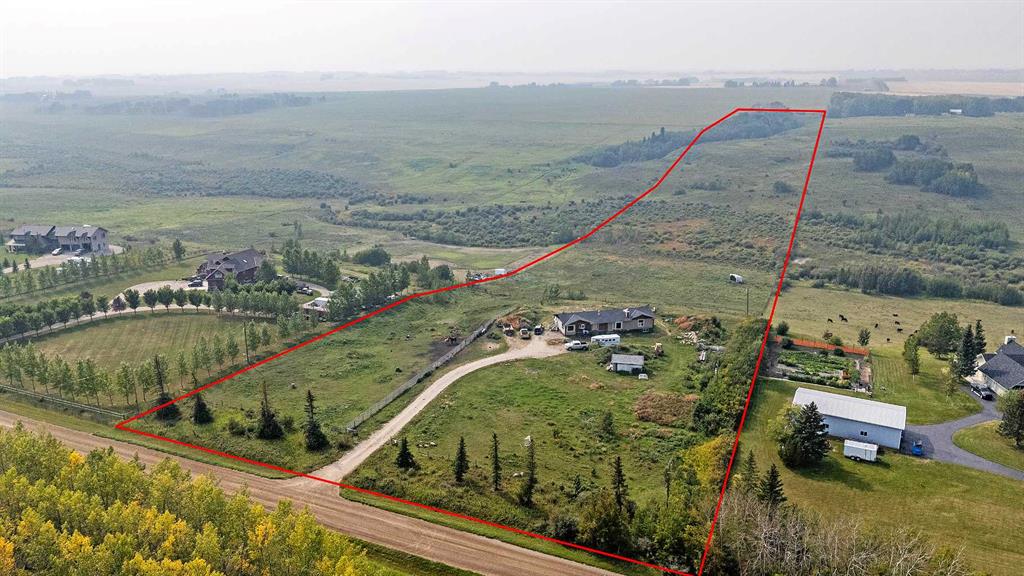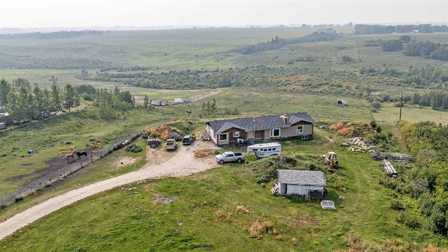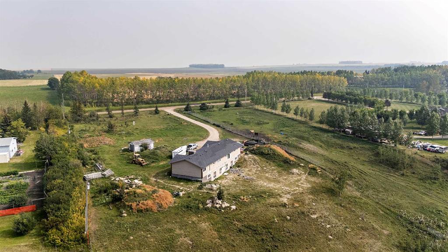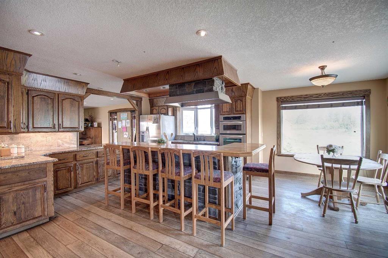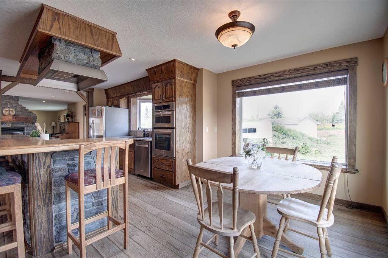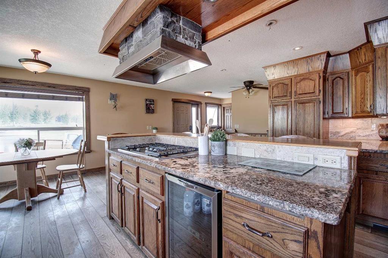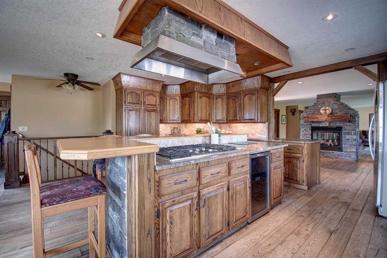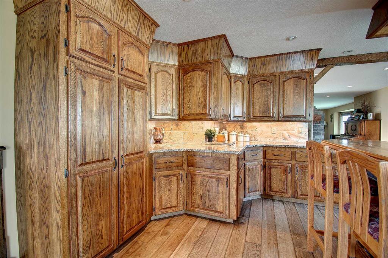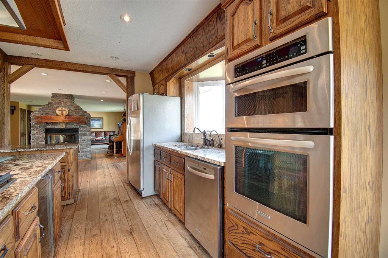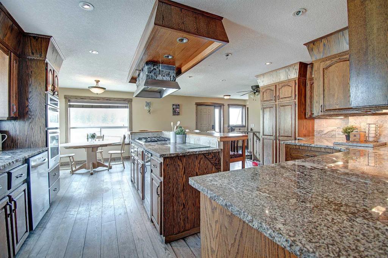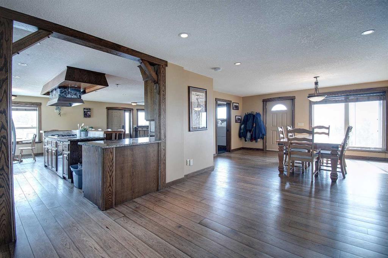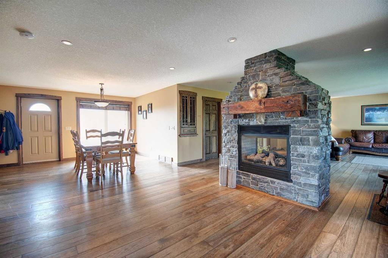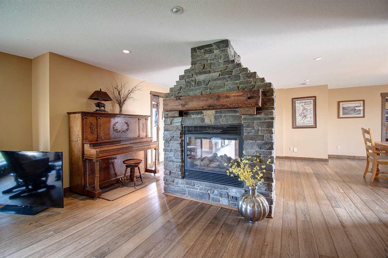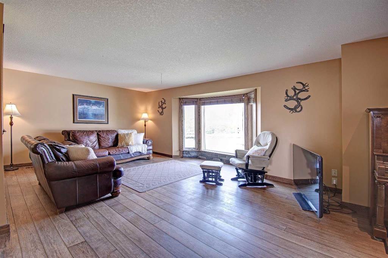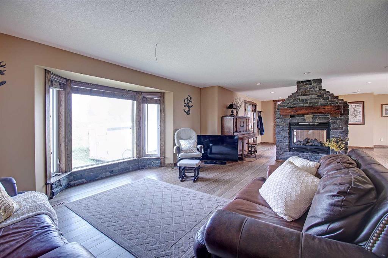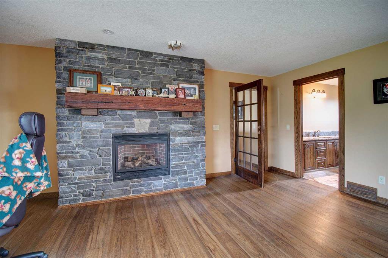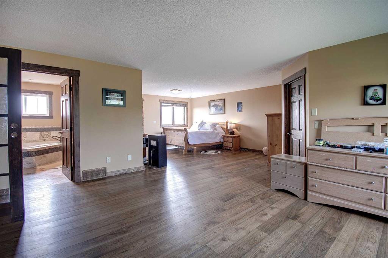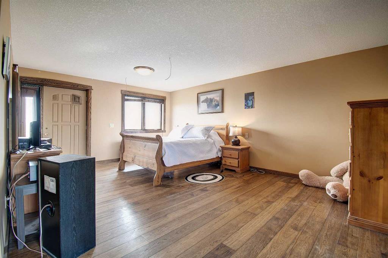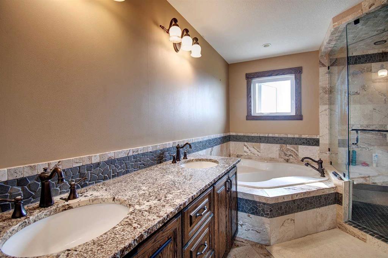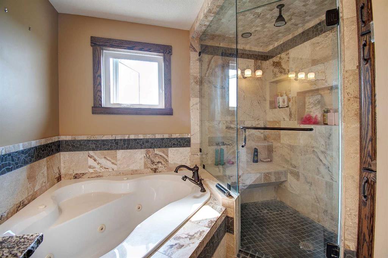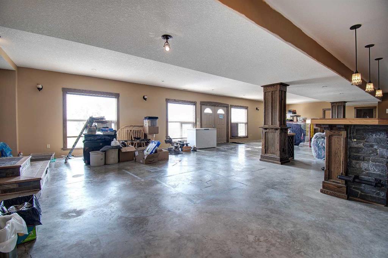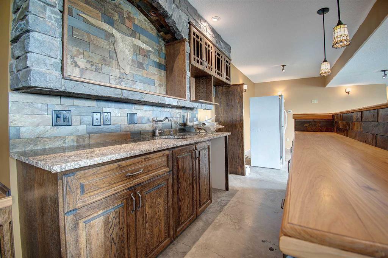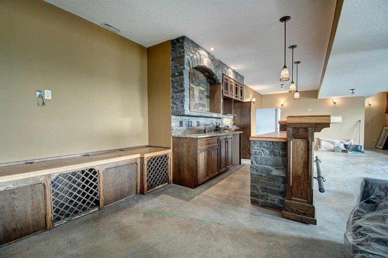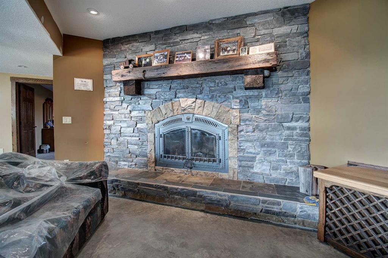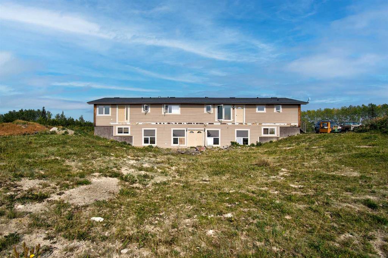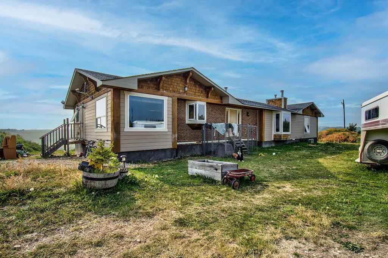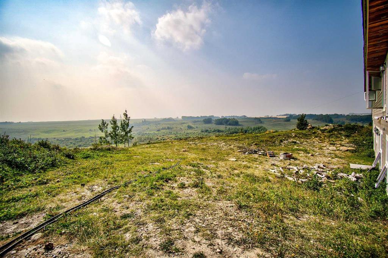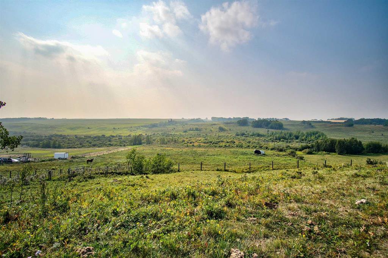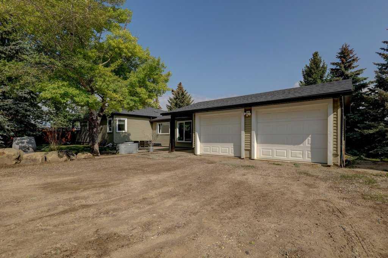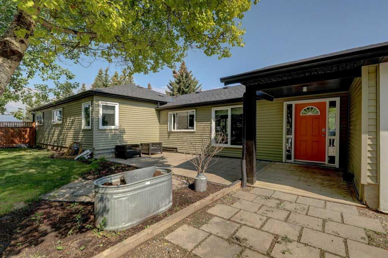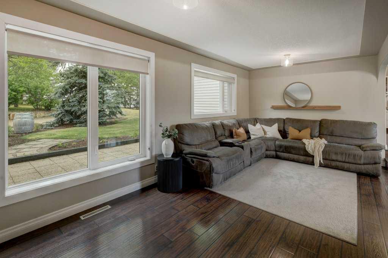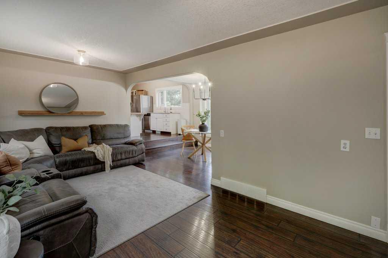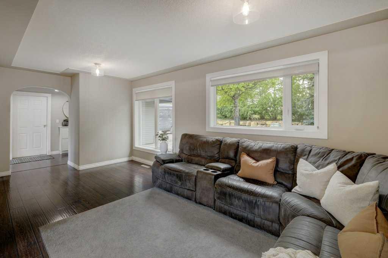274255 Range Road 22
Rural Rocky View County T4B 2T9
MLS® Number: A2254207
$ 999,000
4
BEDROOMS
3 + 0
BATHROOMS
2,391
SQUARE FEET
2010
YEAR BUILT
Opportunity knocks! DO NOT MISS OUT on this home on 20 acres backing onto COULEE. The home was moved onto a new foundation and substantially renovated in 2009. The foyer leads to the stunning kitchen with TONS of stained oak cabinets, granite counters, stainless steel appliances and large eat-in area. The formal dining room is very spacious allowing for a big dining table set and has a 2-way stone covered fireplace as a focal point. The formal living offers big windows allowing for plenty of natural light. There are two HUGE bedrooms on main floor one of which is the primary retreat that features a STUNNING 5 pce ensuite bathroom with a separate walk-in closet shower, soaker tub and walk-in closet. Finishing the main floor is another four piece bathroom, powder room and laundry room. The lower level is almost fully finished with in-floor heat, wet bar, wood fireplace and an almost complete bathroom (fixtures in place), and 2 great sized bedrooms! Outside there is SO MUCH POTENTIAL to create an oasis type of space with amazing views to the West. This will not last - call you favorite agent to book a viewing!
| COMMUNITY | |
| PROPERTY TYPE | Detached |
| BUILDING TYPE | House |
| STYLE | Acreage with Residence, Bungalow |
| YEAR BUILT | 2010 |
| SQUARE FOOTAGE | 2,391 |
| BEDROOMS | 4 |
| BATHROOMS | 3.00 |
| BASEMENT | Finished, Full |
| AMENITIES | |
| APPLIANCES | Bar Fridge, Built-In Electric Range, Dryer, Gas Cooktop, Refrigerator, Washer |
| COOLING | None |
| FIREPLACE | Gas, Wood Burning |
| FLOORING | Ceramic Tile, Concrete, Hardwood |
| HEATING | Boiler, Forced Air |
| LAUNDRY | Main Level |
| LOT FEATURES | Back Yard, Views |
| PARKING | Off Street |
| RESTRICTIONS | Easement Registered On Title, None Known, Utility Right Of Way |
| ROOF | Asphalt |
| TITLE | Fee Simple |
| BROKER | RE/MAX Rocky View Real Estate |
| ROOMS | DIMENSIONS (m) | LEVEL |
|---|---|---|
| Family Room | 18`8" x 14`1" | Basement |
| Game Room | 49`6" x 12`7" | Basement |
| Bedroom | 14`6" x 14`5" | Basement |
| Bedroom | 14`3" x 12`4" | Basement |
| 4pc Bathroom | 0`0" x 0`0" | Basement |
| 5pc Ensuite bath | 0`0" x 0`0" | Main |
| 4pc Bathroom | 0`0" x 0`0" | Main |
| Walk-In Closet | 9`11" x 7`7" | Main |
| Laundry | 8`10" x 6`3" | Main |
| Bedroom - Primary | 28`10" x 23`1" | Main |
| Bedroom | 13`10" x 12`0" | Main |
| Living Room | 21`11" x 12`7" | Main |
| Kitchen | 17`9" x 13`5" | Main |
| Dining Room | 8`8" x 6`5" | Main |

