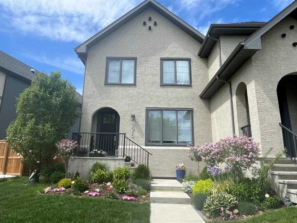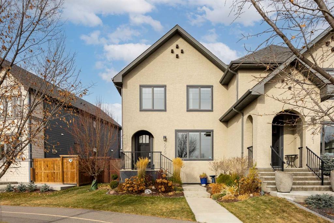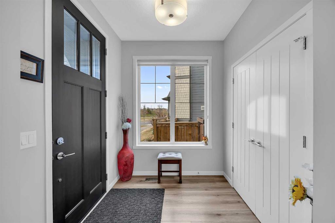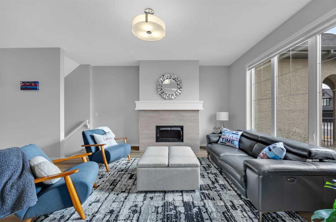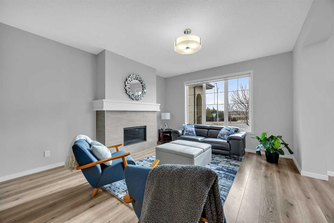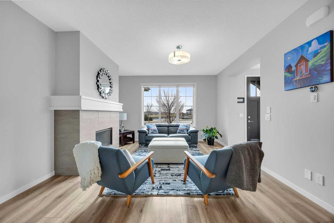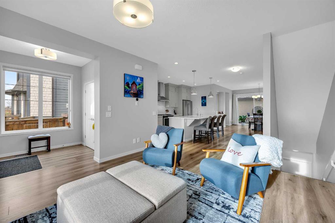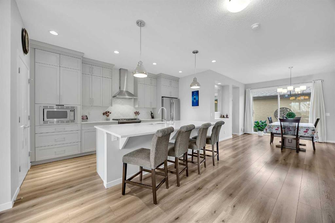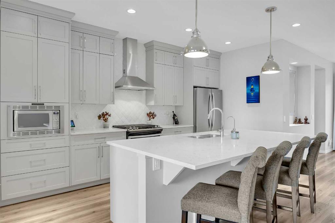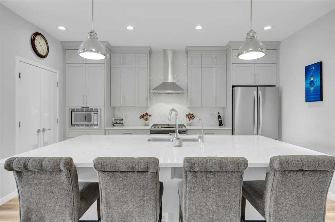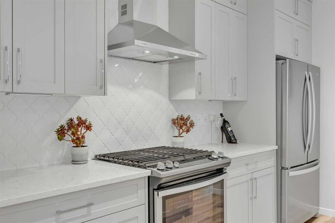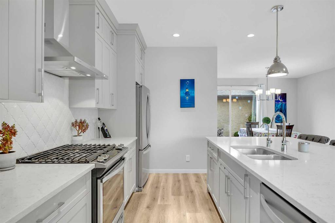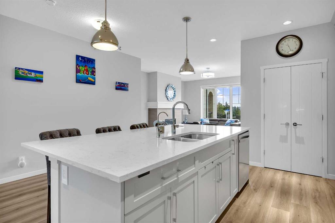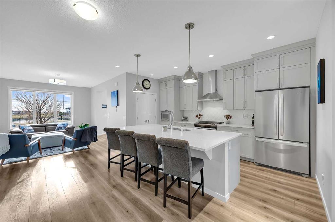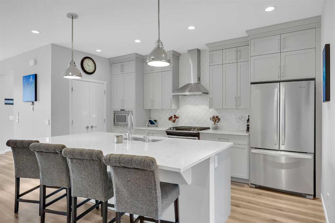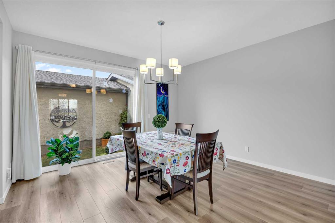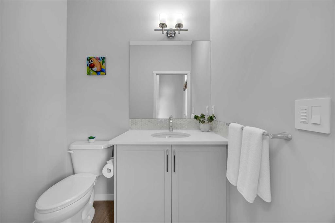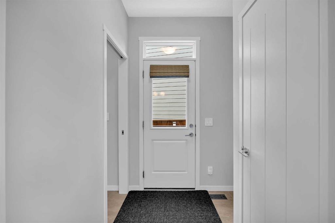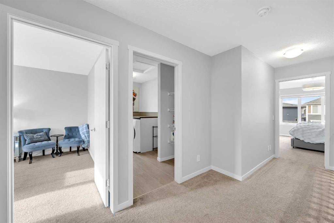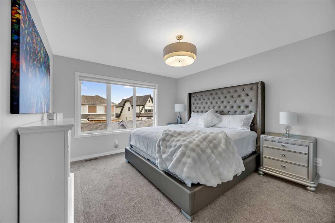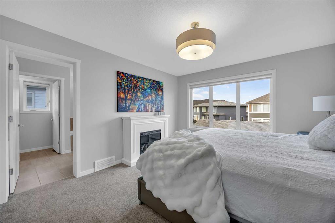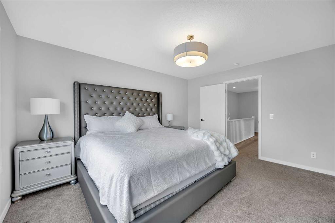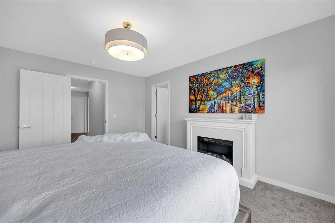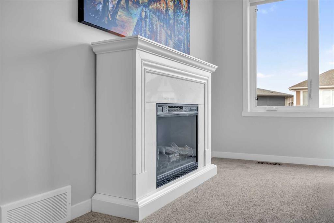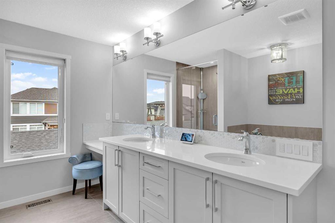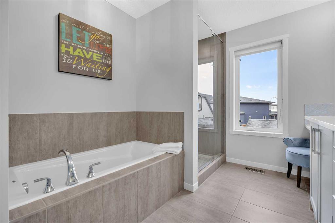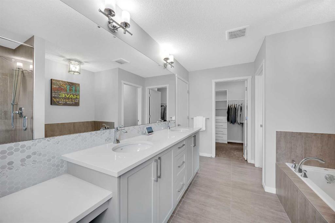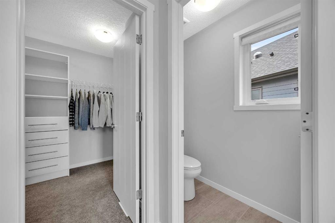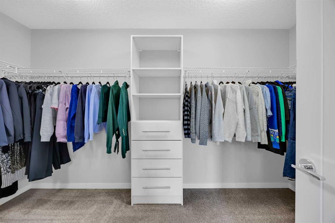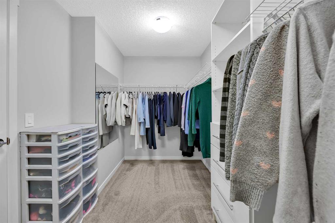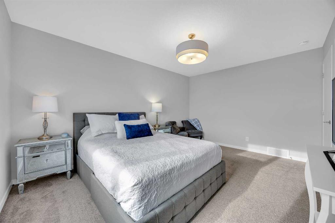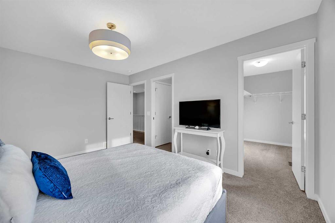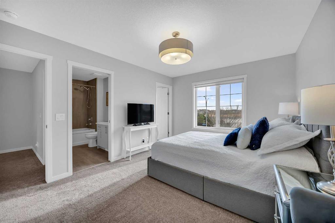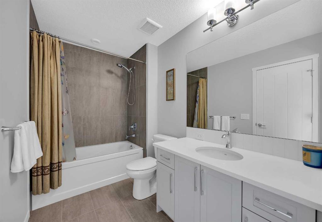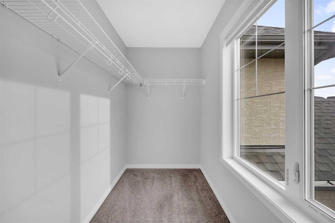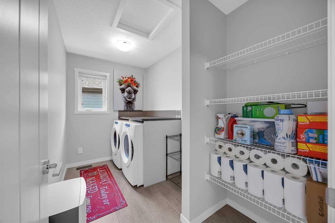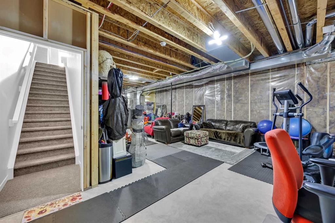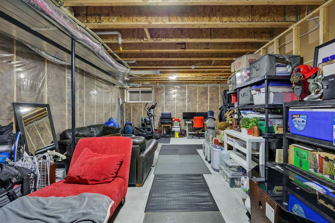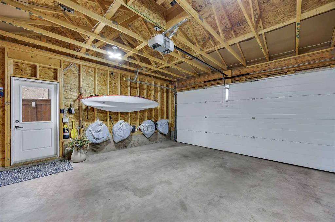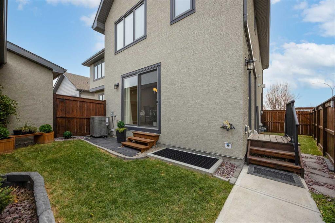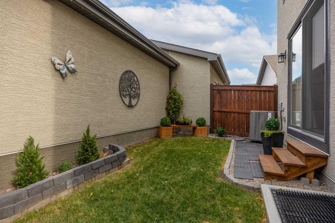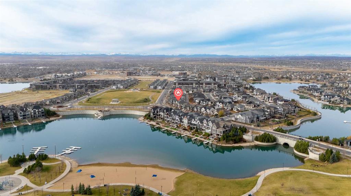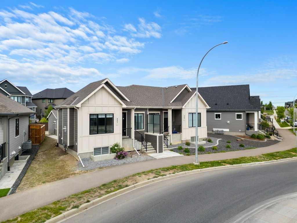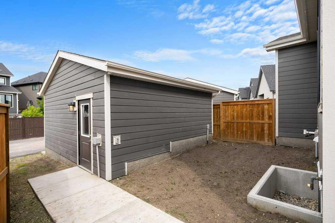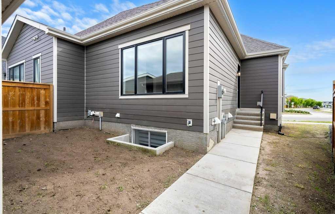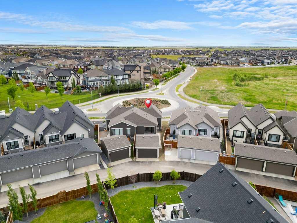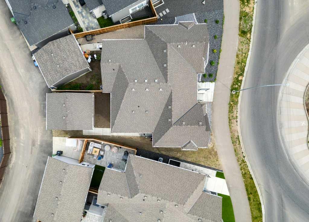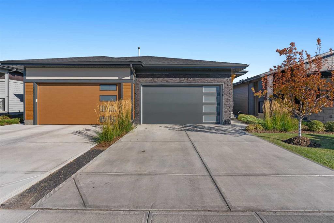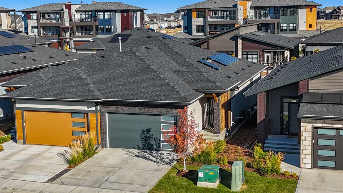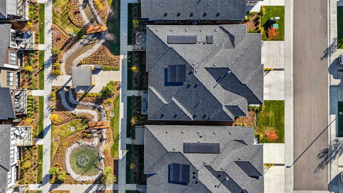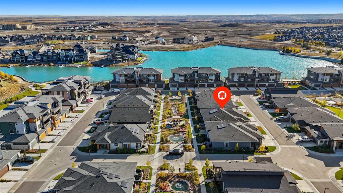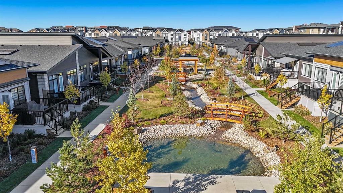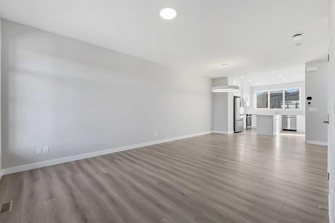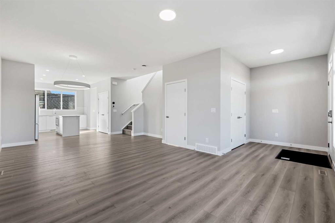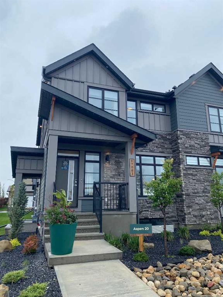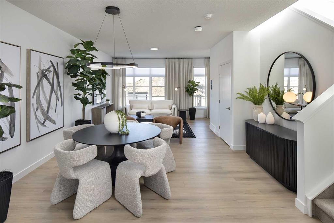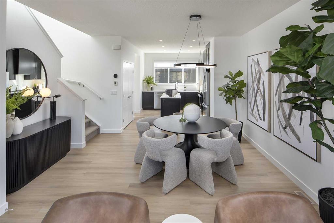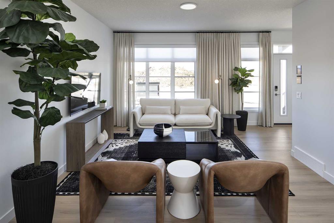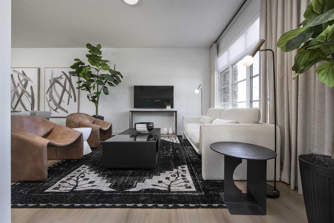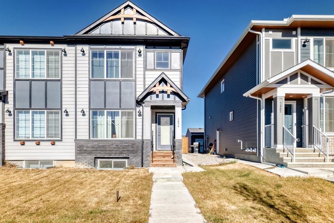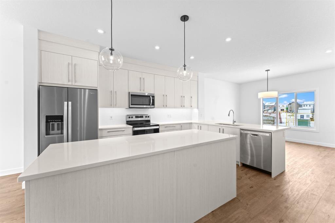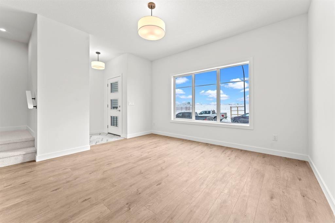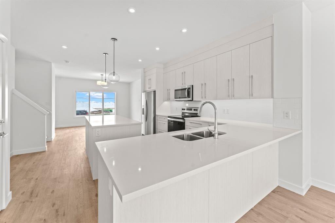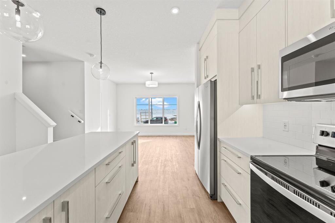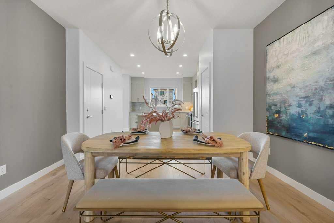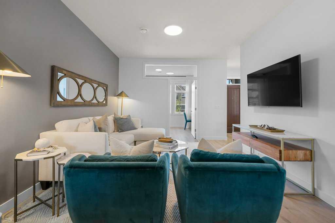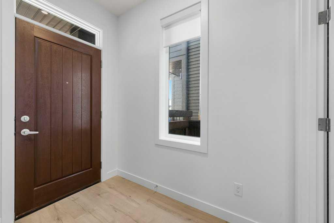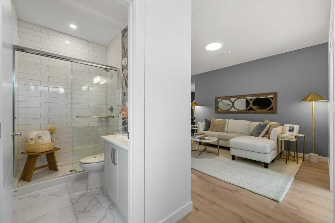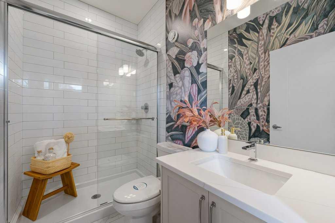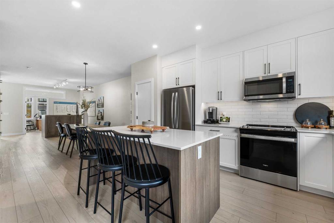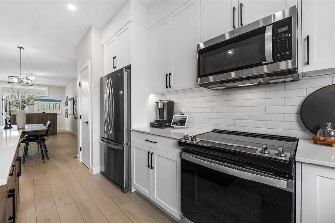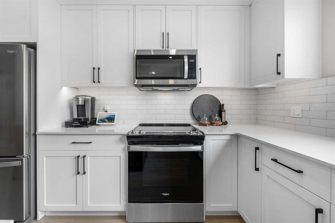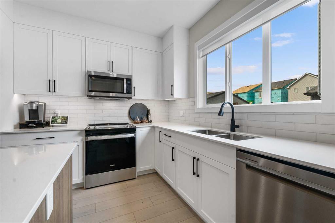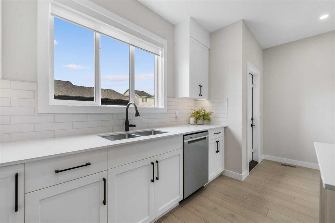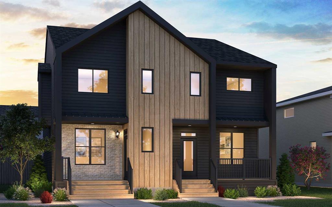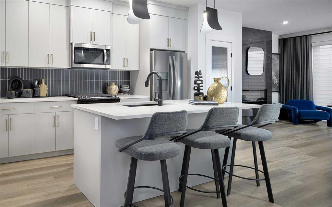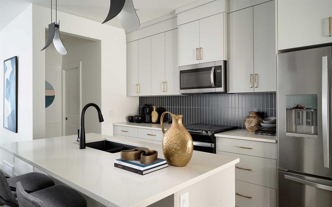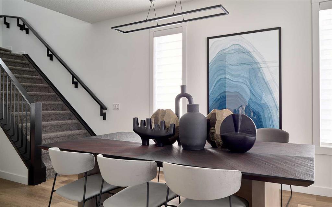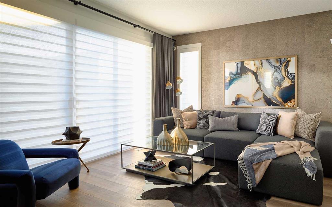275 Marine Drive SE
Calgary T3M 2S2
MLS® Number: A2268196
$ 749,900
2
BEDROOMS
2 + 1
BATHROOMS
1,889
SQUARE FEET
2019
YEAR BUILT
This executive paired home in Mahogany offers 1,888 sq. ft. of living space, a double detached garage, and incredible lake views. The main floor is bright and inviting, featuring oversized triple-pane windows, 9 ft. ceilings, and luxury vinyl plank flooring throughout. The stunning kitchen sits at the heart of the home and showcases extended Pewter cabinetry with soft-close doors and drawers, stainless steel appliances (including a built-in microwave and chimney hood fan), quartz countertops, and a large center island perfect for gathering with family and friends. A BBQ gas line adds convenience for outdoor entertaining. The living room takes full advantage of the lake views and includes a cozy gas fireplace, ideal for winter evenings. The spacious dining area easily accommodates a large table and provides access to the backyard patio through sliding doors. The home also features central air conditioning for year-round comfort. Upstairs you’ll find two bedrooms and a convenient laundry room complete with a front-load washer and dryer. The owner’s suite is a bright and relaxing retreat featuring a massive walk-in closet and a spa-inspired 5-piece ensuite with a soaker tub, separate shower, and private water closet. Located in an amazing estate area, just steps from the lake and beach, this home perfectly combines luxury, comfort, and the beauty of Mahogany’s lakefront lifestyle.
| COMMUNITY | Mahogany |
| PROPERTY TYPE | Semi Detached (Half Duplex) |
| BUILDING TYPE | Duplex |
| STYLE | 2 Storey, Side by Side |
| YEAR BUILT | 2019 |
| SQUARE FOOTAGE | 1,889 |
| BEDROOMS | 2 |
| BATHROOMS | 3.00 |
| BASEMENT | Full |
| AMENITIES | |
| APPLIANCES | Central Air Conditioner, Dishwasher, Garage Control(s), Gas Stove, Microwave, Range Hood, Refrigerator |
| COOLING | Central Air |
| FIREPLACE | Gas |
| FLOORING | Carpet, Ceramic Tile, Vinyl Plank |
| HEATING | Forced Air, Natural Gas |
| LAUNDRY | Upper Level |
| LOT FEATURES | Back Lane, Landscaped |
| PARKING | Double Garage Detached |
| RESTRICTIONS | None Known |
| ROOF | Asphalt Shingle |
| TITLE | Fee Simple |
| BROKER | eXp Realty |
| ROOMS | DIMENSIONS (m) | LEVEL |
|---|---|---|
| 2pc Bathroom | 6`2" x 4`10" | Main |
| Dining Room | 13`7" x 13`2" | Main |
| Kitchen | 16`6" x 15`3" | Main |
| Mud Room | 6`5" x 6`7" | Main |
| Living Room | 13`7" x 15`4" | Main |
| 4pc Bathroom | 9`9" x 5`7" | Upper |
| 5pc Bathroom | 8`8" x 15`6" | Upper |
| Bedroom | 10`11" x 14`7" | Upper |
| Laundry | 10`11" x 6`0" | Upper |
| Bedroom - Primary | 11`10" x 14`1" | Upper |
| Walk-In Closet | 13`0" x 7`1" | Upper |
| Walk-In Closet | 9`9" x 4`11" | Upper |

