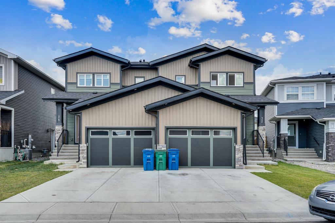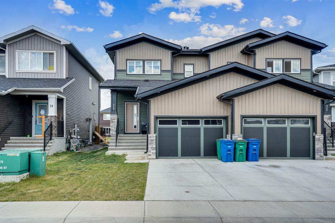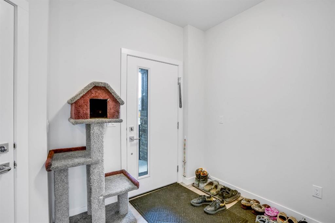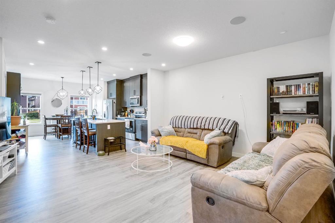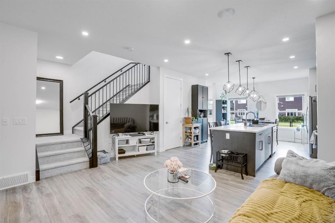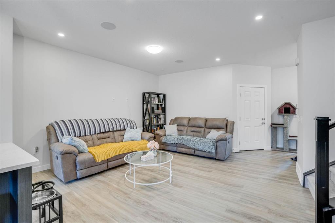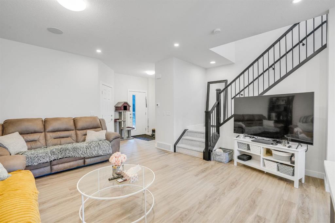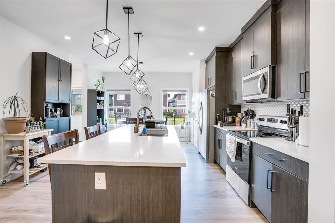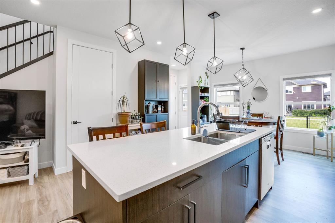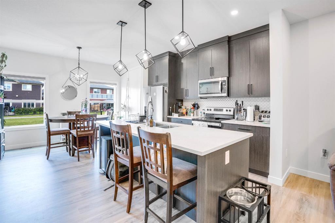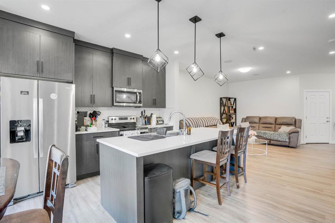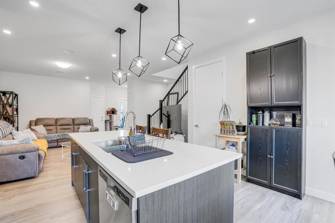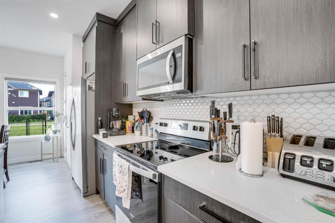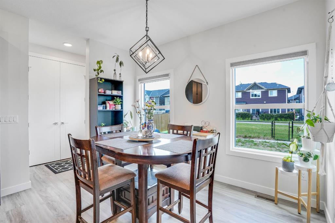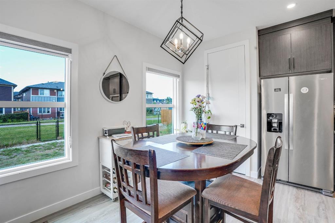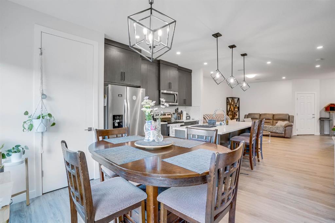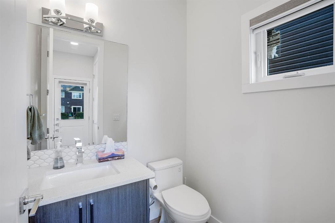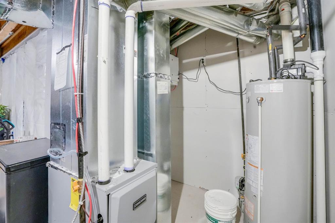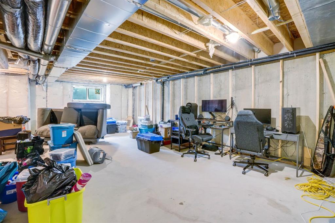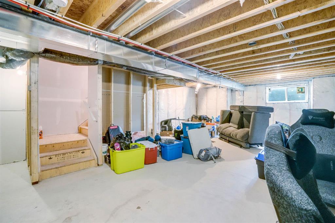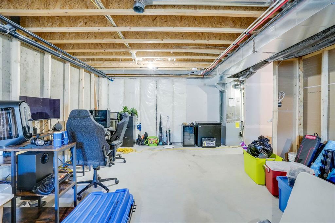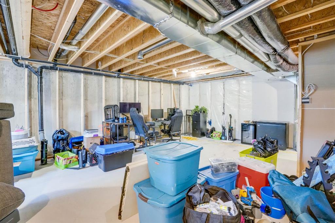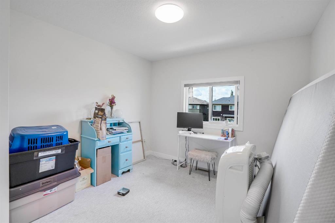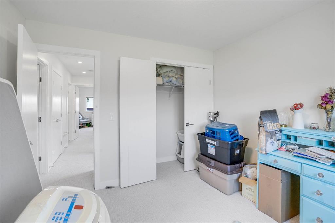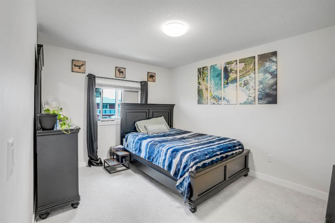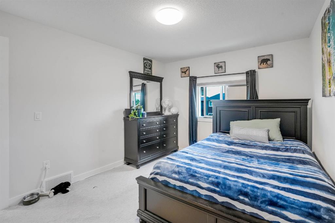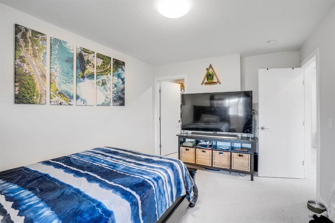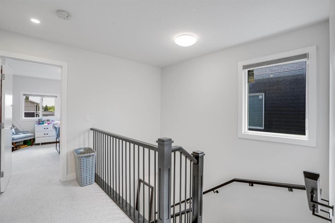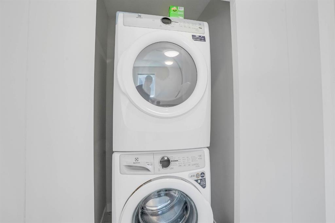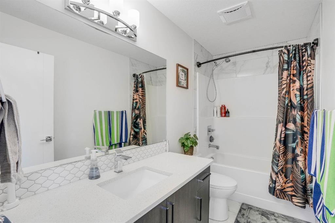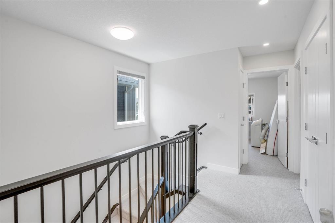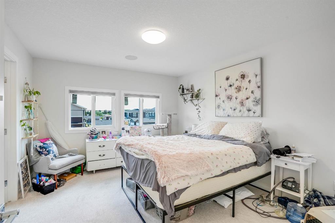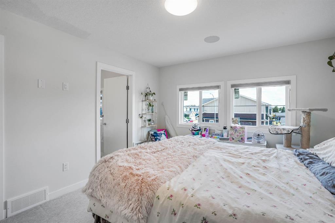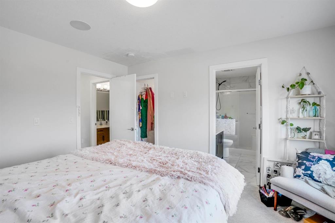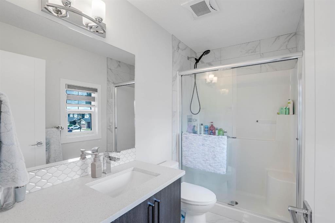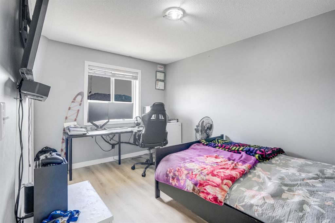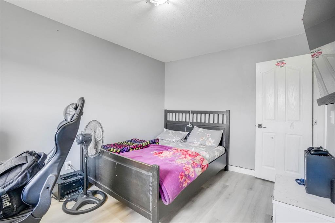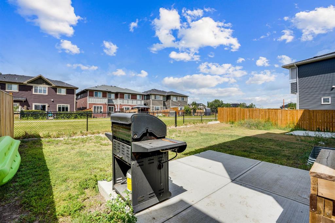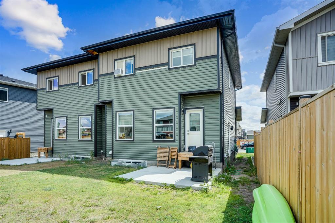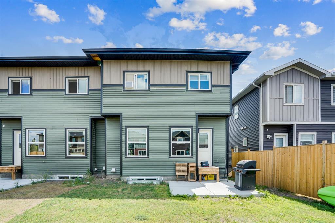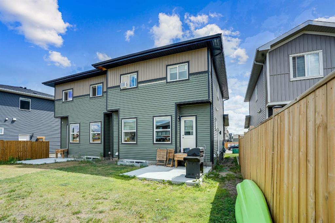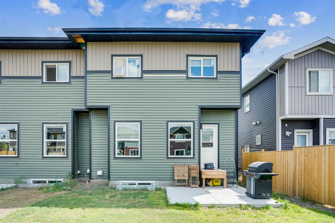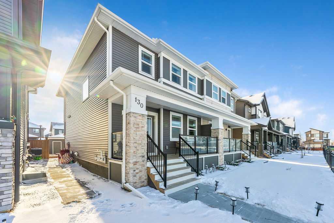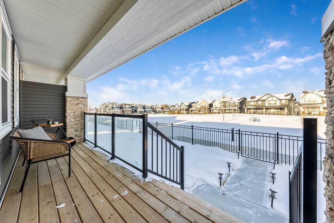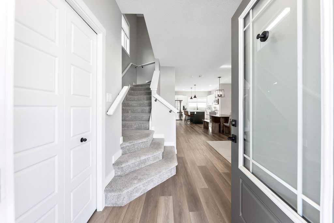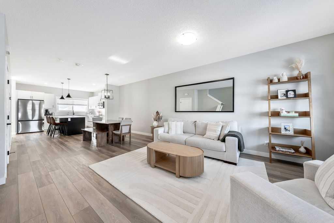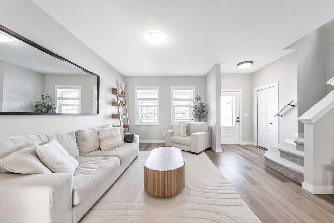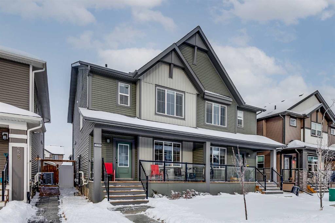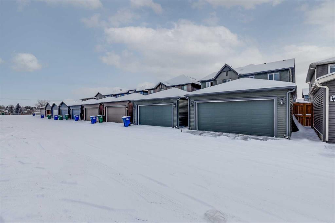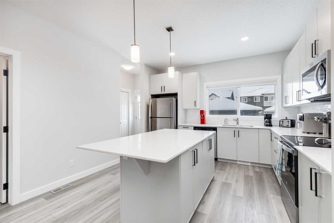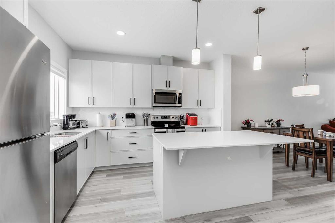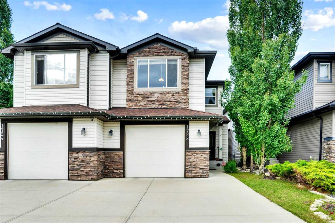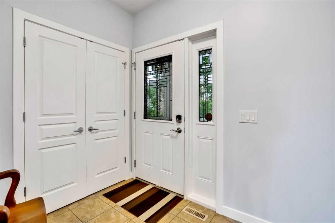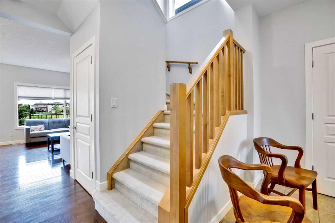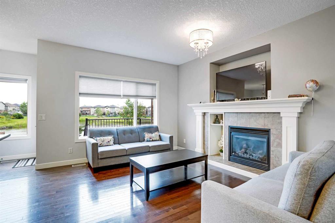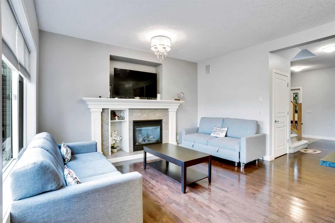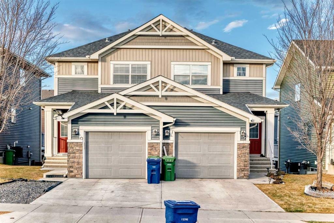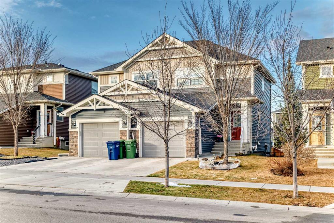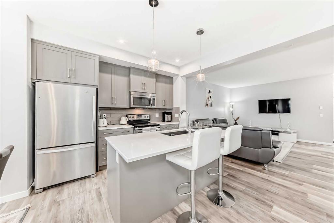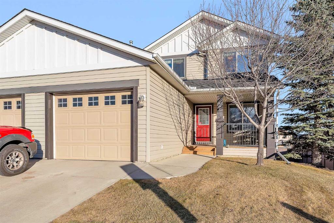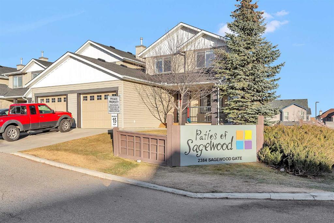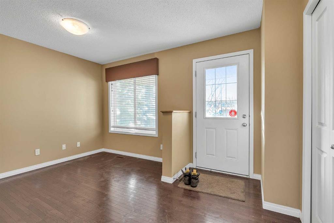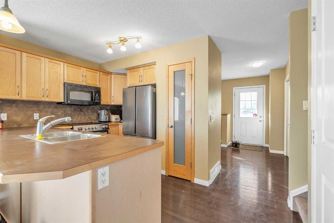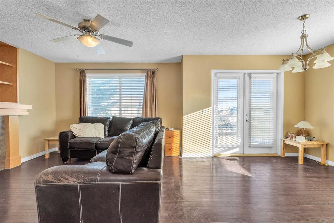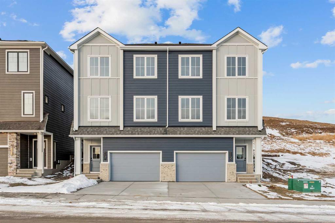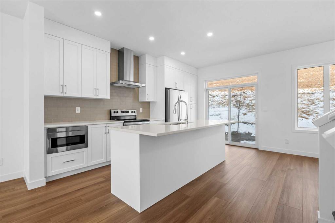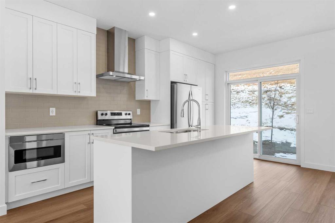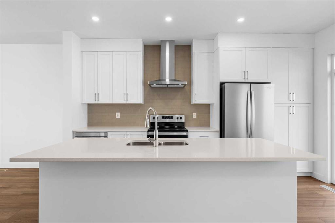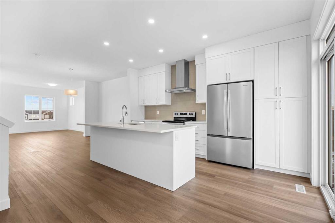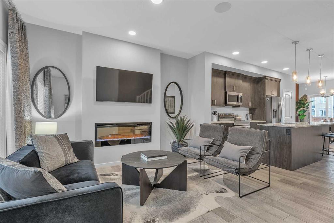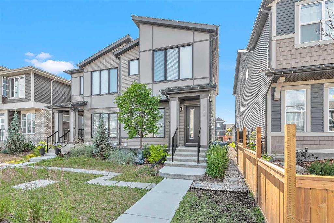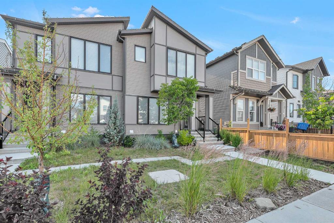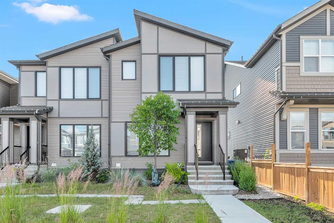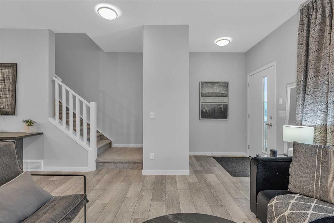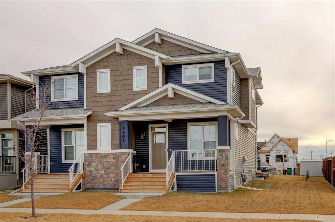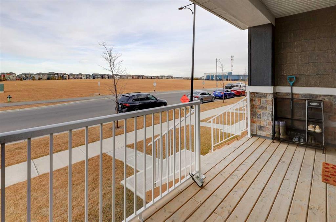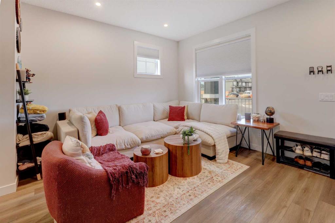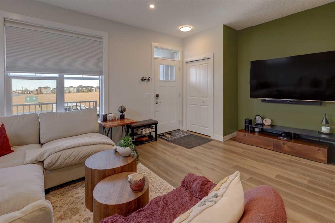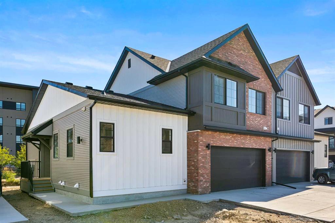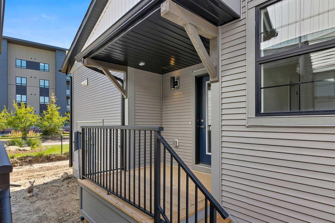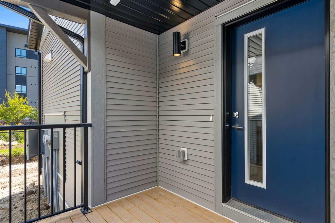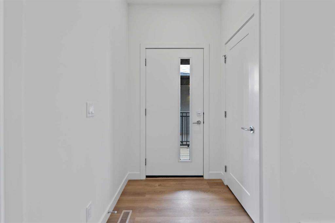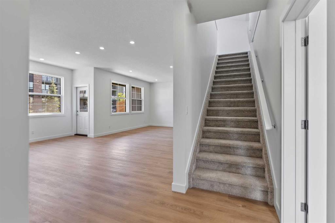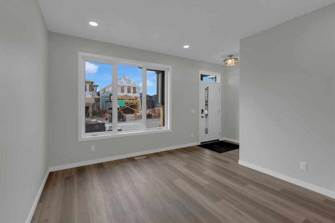28 Midtown Close SW
Airdrie T4B5G9
MLS® Number: A2277696
$ 529,000
3
BEDROOMS
2 + 1
BATHROOMS
2022
YEAR BUILT
Welcome to this stunning semi-detached home with a front-attached garage, nestled in the vibrant and family-friendly community of Midtown, Airdrie. Thoughtfully designed with both style and functionality in mind, this two-storey home is perfect for families or anyone seeking a modern, connected lifestyle. Step inside to a bright and contemporary kitchen overlooking the charming courtyard, complete with sleek countertops, stainless steel appliances, and a spacious centre island. The open-concept main floor flows effortlessly, creating the ideal space for everyday living and entertaining. Upstairs, you’ll find three spacious bedrooms, including a luxurious primary suite featuring a walk-in closet and a private ensuite. A convenient upstairs laundry and an additional full bathroom complete this level. An unfinished basement with its own side entrance, ready to be transformed into a space that fits your needs. Outside, enjoy a large backyard along with access to scenic walking paths, schools, shopping, and all of Airdrie’s best amenities just minutes away.
| COMMUNITY | Midtown |
| PROPERTY TYPE | Semi Detached (Half Duplex) |
| BUILDING TYPE | Duplex |
| STYLE | 2 Storey, Side by Side |
| YEAR BUILT | 2022 |
| SQUARE FOOTAGE | 1,573 |
| BEDROOMS | 3 |
| BATHROOMS | 3.00 |
| BASEMENT | Full |
| AMENITIES | |
| APPLIANCES | Dishwasher, Electric Range, Microwave Hood Fan, Refrigerator, Washer/Dryer |
| COOLING | None |
| FIREPLACE | N/A |
| FLOORING | Carpet, Ceramic Tile, Vinyl Plank |
| HEATING | Forced Air |
| LAUNDRY | In Unit |
| LOT FEATURES | Back Yard, Backs on to Park/Green Space, Rectangular Lot |
| PARKING | Single Garage Attached |
| RESTRICTIONS | None Known |
| ROOF | Asphalt Shingle |
| TITLE | Fee Simple |
| BROKER | RE/MAX Complete Realty |
| ROOMS | DIMENSIONS (m) | LEVEL |
|---|---|---|
| 2pc Bathroom | 5`6" x 4`11" | Main |
| Dining Room | 14`7" x 7`3" | Main |
| Foyer | 10`11" x 7`2" | Main |
| Kitchen | 14`7" x 9`9" | Main |
| Living Room | 16`4" x 15`10" | Main |
| Mud Room | 3`11" x 5`3" | Main |
| Pantry | 2`9" x 3`1" | Main |
| 3pc Ensuite bath | 9`0" x 4`11" | Upper |
| 4pc Bathroom | 10`4" x 5`0" | Upper |
| Bedroom | 10`5" x 14`0" | Upper |
| Bedroom | 10`4" x 10`4" | Upper |
| Laundry | 3`7" x 3`10" | Upper |
| Bedroom - Primary | 11`9" x 13`1" | Upper |
| Walk-In Closet | 9`2" x 4`9" | Upper |
| Walk-In Closet | 6`7" x 4`10" | Upper |

