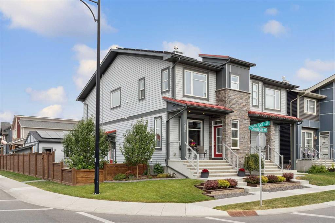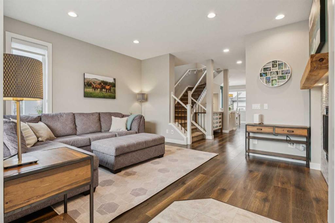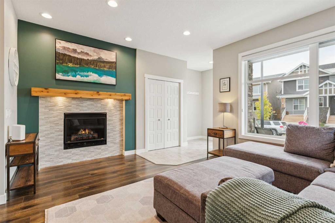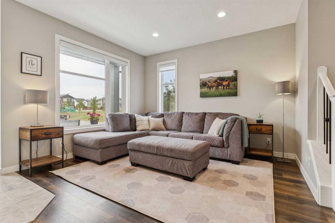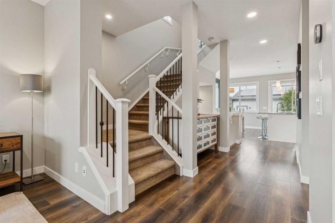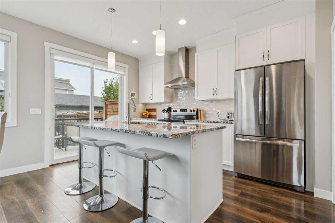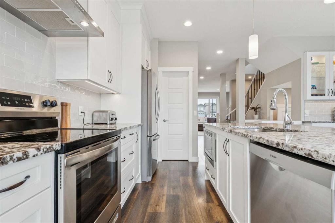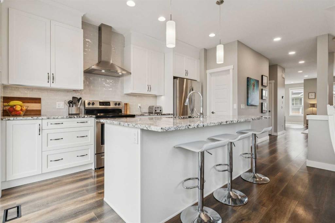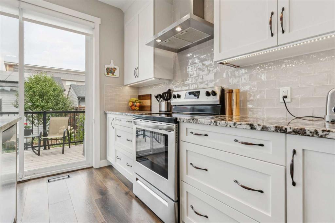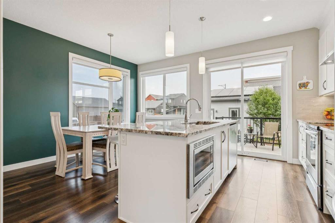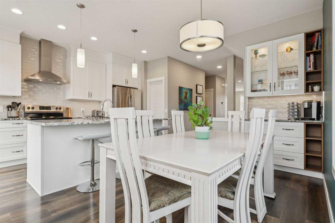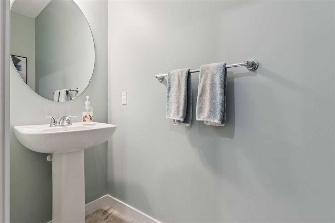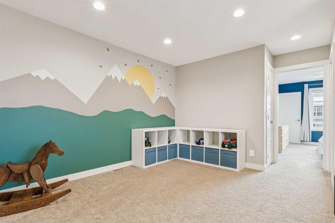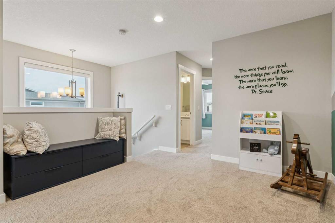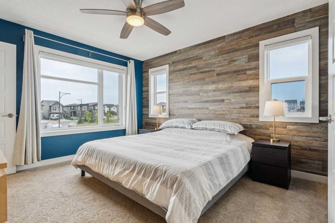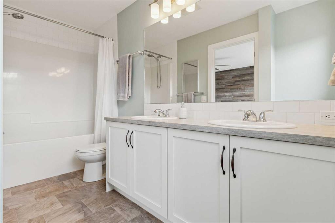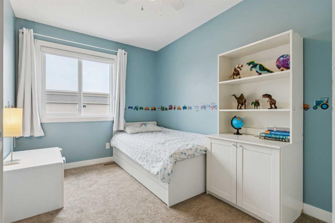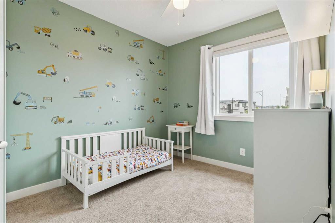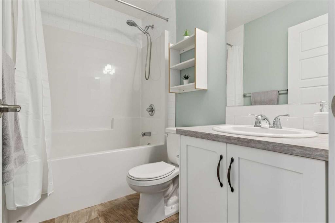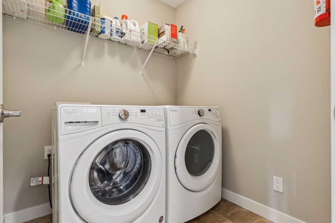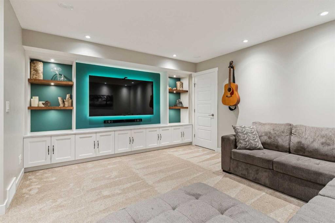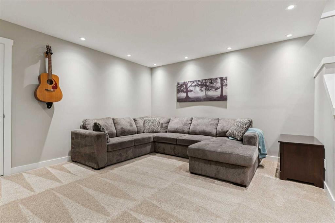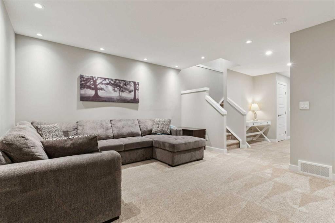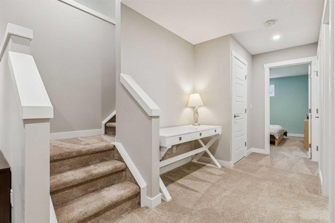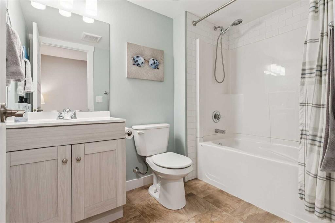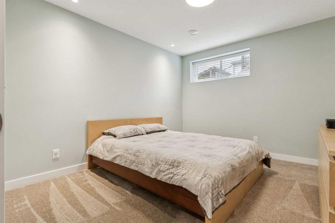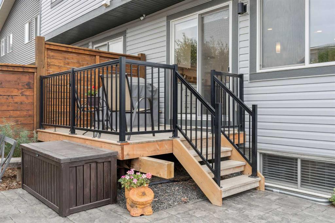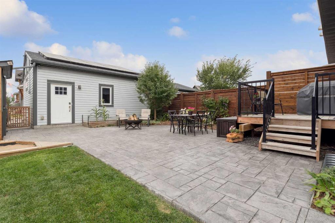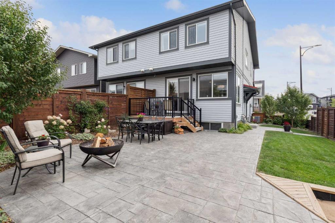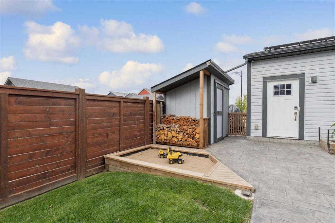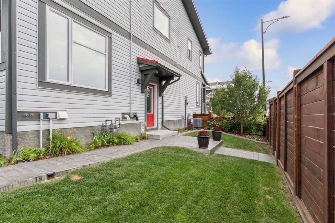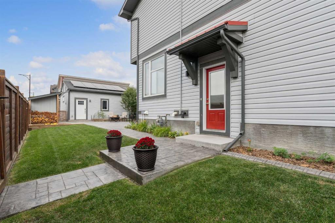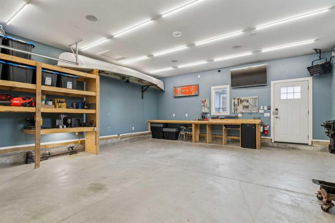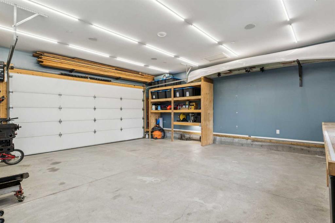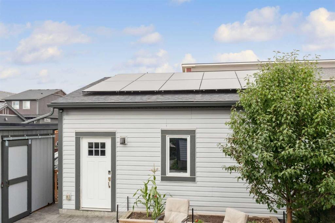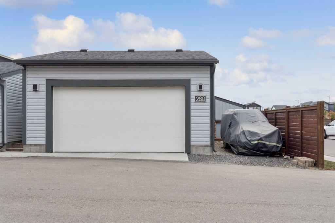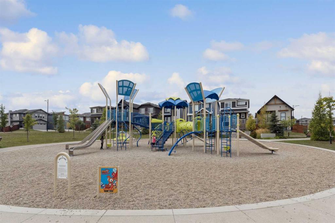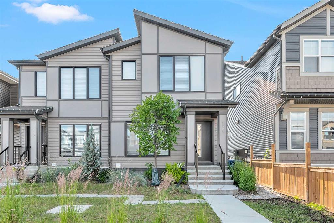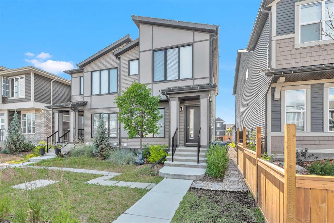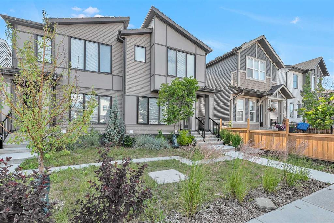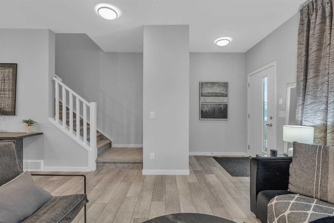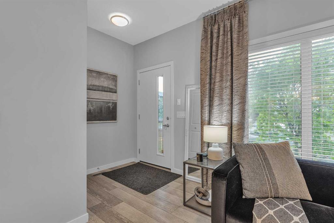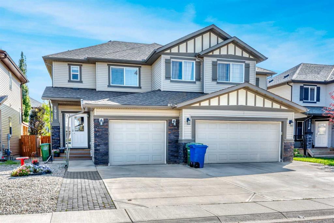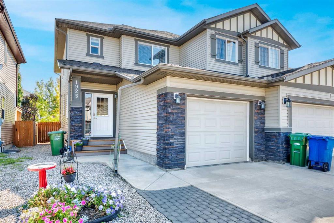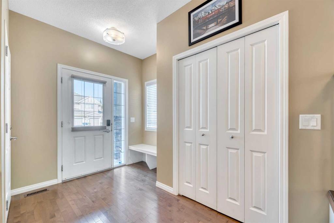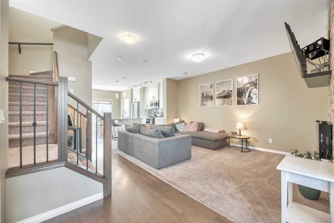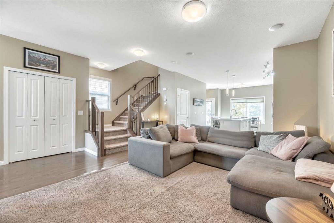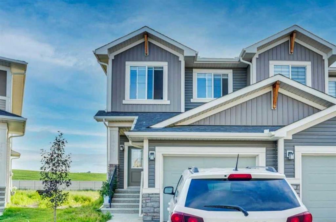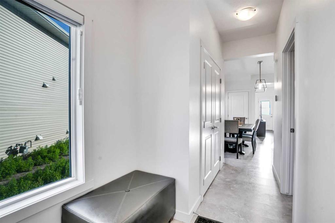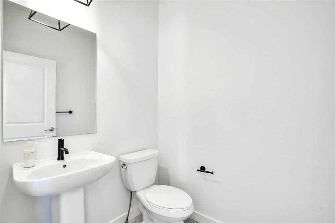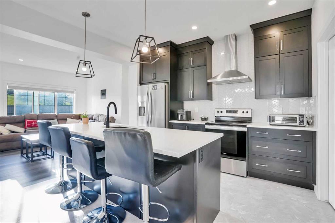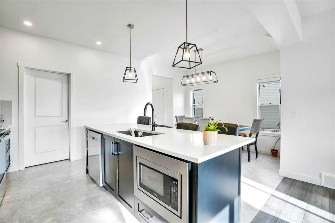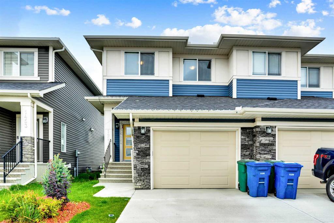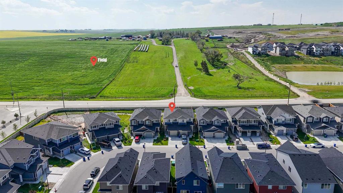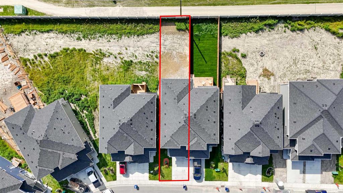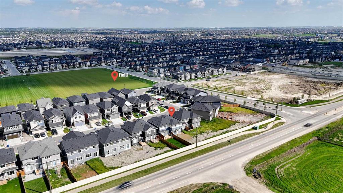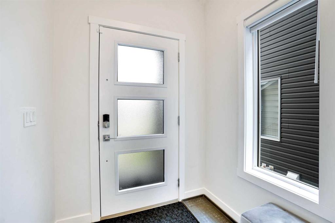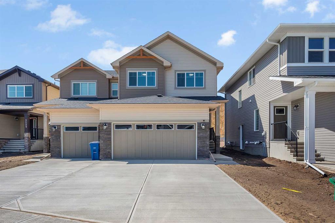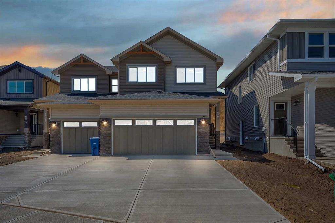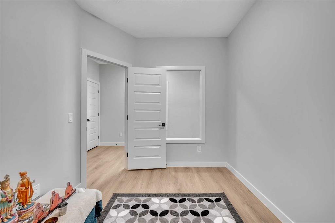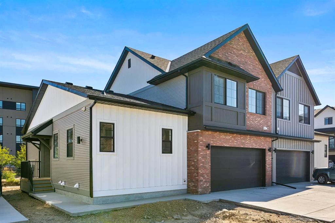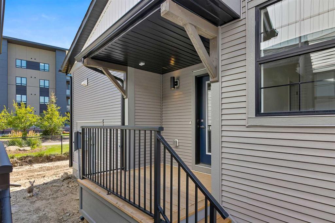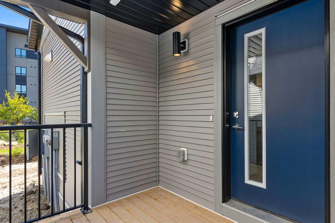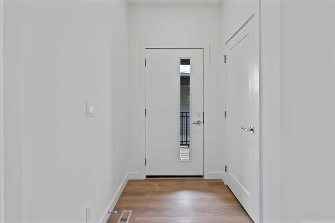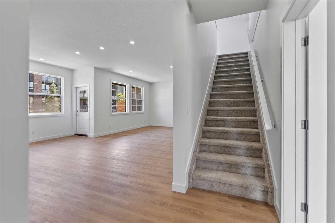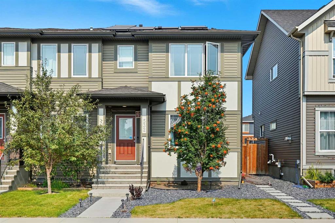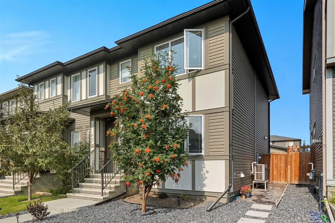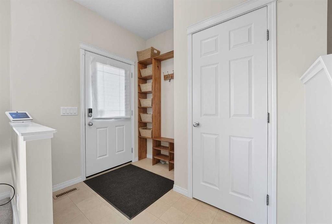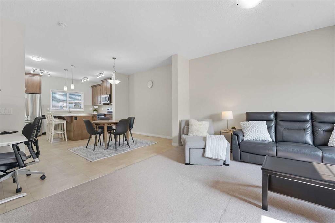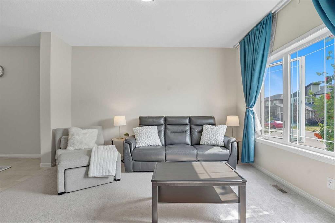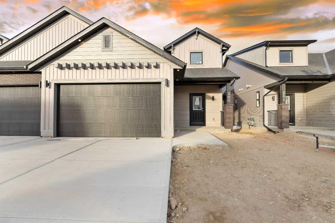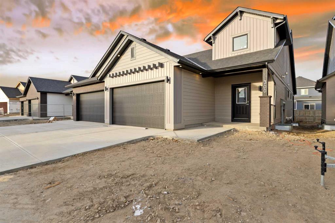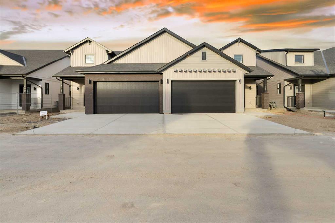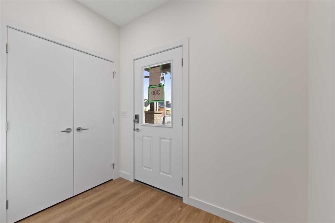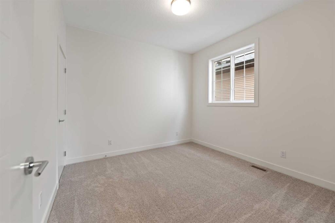280 Chinook Gate Park SW
Airdrie T3B 4V3
MLS® Number: A2257111
$ 589,900
4
BEDROOMS
3 + 1
BATHROOMS
1,670
SQUARE FEET
2018
YEAR BUILT
OPEN HOUSE SAT SEPT 20, 1:30-3:30PM! Absolutely gorgeous semi detached 4 bedroom home on a massive corner lot, (34.7 X 120ft), across from a playground and LOADED with upgrades! Welcome inside to the beautiful kitchen which comes with upgraded 42" maple kitchen cabinets, granite counters, upgraded S/S appliances, custom coffee bar, large island, and full height hoodfan. The main floor also features a spacious living room with a gas fireplace with custom wood mantle and a private 2pce bath tucked around the corner. Upstairs there is a nice bonus room, 3 bedrooms and UPSTAIRS LAUNDRY as well as a 4pce bath. The large primary bedroom has a 5pce ensuite and a walkin closet. The basement is fully finished with a gorgeous family room with custom builtins, a 4th bedroom with a walkin closet, and a 4pce bath. Other great features include CENTRAL AC, 9ft ceilings on the main, custom Hunter Douglas roller blinds throughout, potlights throughout, upgraded spindle and railing, a 75 gallon gas hot water tank, and extra windows on the west side that provide great natural light. Outside upgrades include a newer 23 panel SOLAR system on house and garage, an oversized and heated double garage (25 X22.5ft) with 8ft door, builtin shelving, workbench, upgraded lighting, builtin speakers, and a TV. There is also an RV pad beside the garage and a custom shed to match the house and garage for extra storage. The beautifully landscaped yard features stamped concrete patio and sidewalks in the rear, raised flower beds, a cute sandbox, and a raised deck off the house with gas line for the bbq. This home is loaded with features and all under 600K! Don't wait on this one!
| COMMUNITY | Chinook Gate |
| PROPERTY TYPE | Semi Detached (Half Duplex) |
| BUILDING TYPE | Duplex |
| STYLE | 2 Storey, Side by Side |
| YEAR BUILT | 2018 |
| SQUARE FOOTAGE | 1,670 |
| BEDROOMS | 4 |
| BATHROOMS | 4.00 |
| BASEMENT | Finished, Full |
| AMENITIES | |
| APPLIANCES | Central Air Conditioner, Dishwasher, Electric Stove, Garage Control(s), Microwave, Range Hood, Refrigerator, Washer/Dryer, Window Coverings |
| COOLING | Central Air |
| FIREPLACE | Gas, Living Room, Mantle |
| FLOORING | Carpet, Laminate, Tile |
| HEATING | Forced Air |
| LAUNDRY | Upper Level |
| LOT FEATURES | Back Lane, Back Yard, Corner Lot, Front Yard, Landscaped, Rectangular Lot, Street Lighting |
| PARKING | Double Garage Detached, Parking Pad |
| RESTRICTIONS | Restrictive Covenant-Building Design/Size, Underground Utility Right of Way |
| ROOF | Asphalt Shingle |
| TITLE | Fee Simple |
| BROKER | CIR Realty |
| ROOMS | DIMENSIONS (m) | LEVEL |
|---|---|---|
| Bedroom | 11`11" x 10`9" | Basement |
| Family Room | 15`10" x 13`1" | Basement |
| Furnace/Utility Room | 11`6" x 5`11" | Basement |
| 4pc Bathroom | Basement | |
| 2pc Bathroom | Main | |
| Kitchen | 13`8" x 8`11" | Main |
| Dining Room | 13`3" x 7`11" | Main |
| Living Room | 14`9" x 12`11" | Main |
| Bonus Room | 12`11" x 11`8" | Second |
| Bedroom - Primary | 12`10" x 11`5" | Second |
| Bedroom | 11`11" x 8`2" | Second |
| Bedroom | 8`11" x 8`6" | Second |
| 5pc Ensuite bath | Second | |
| 4pc Bathroom | Second | |
| Laundry | 5`11" x 5`11" | Second |

