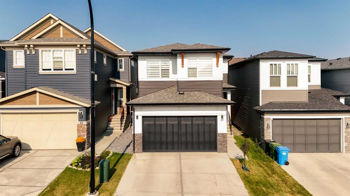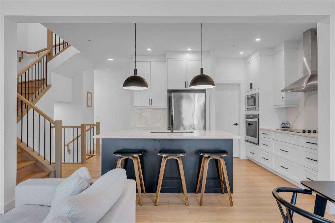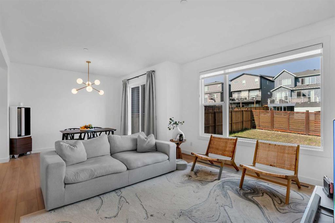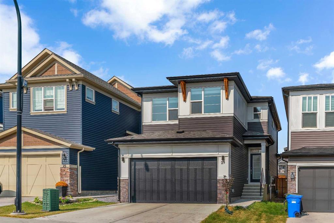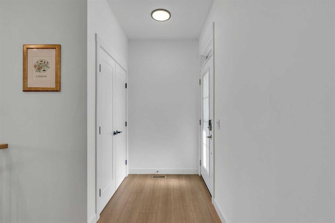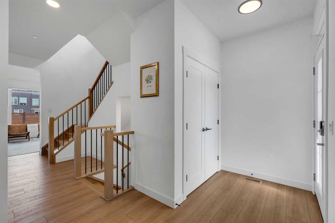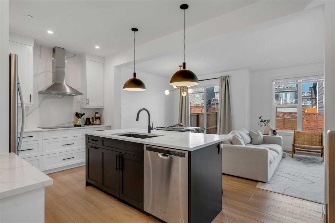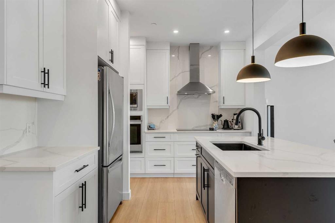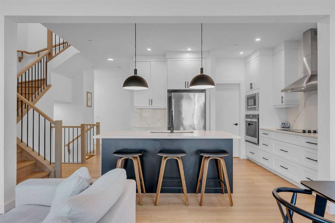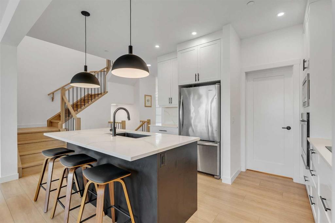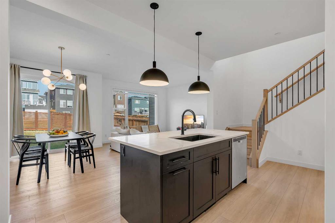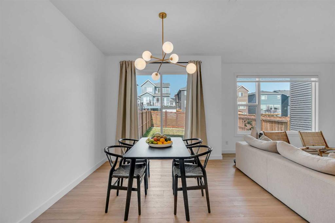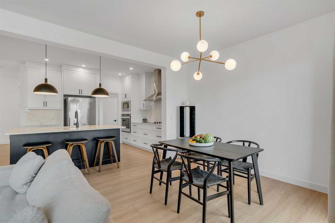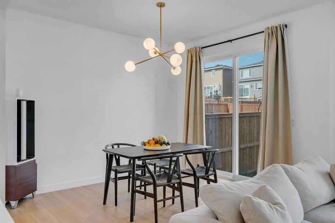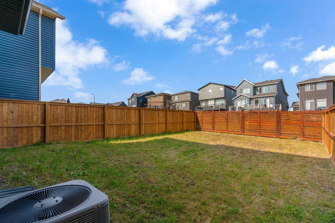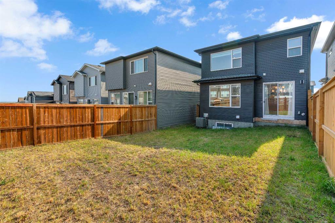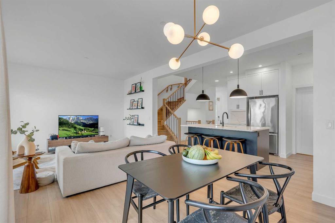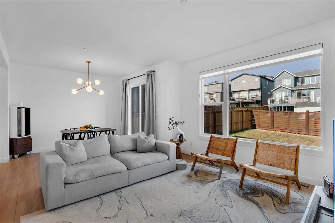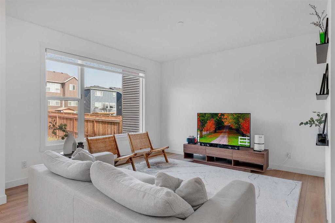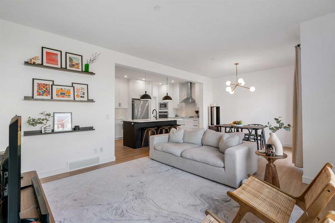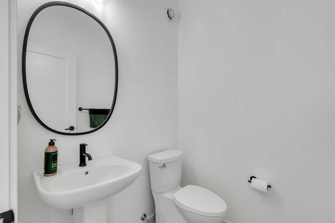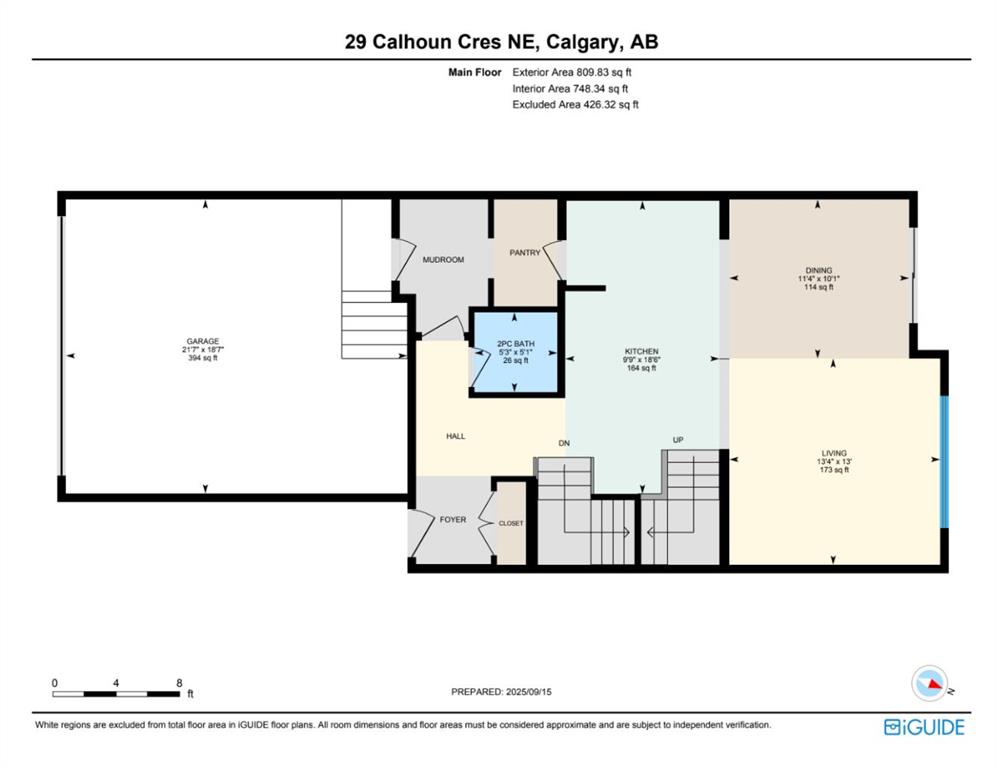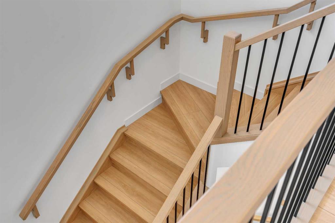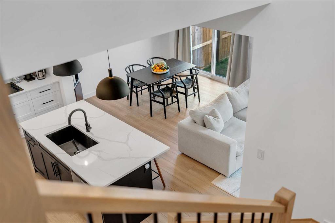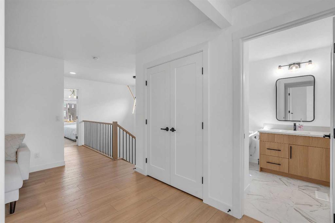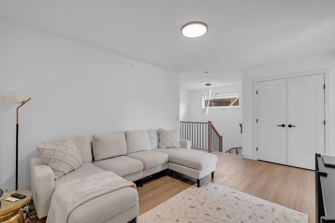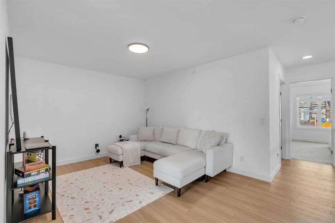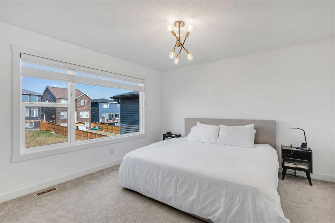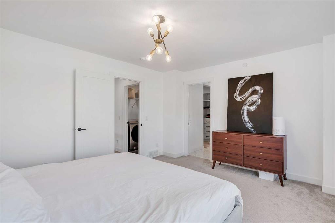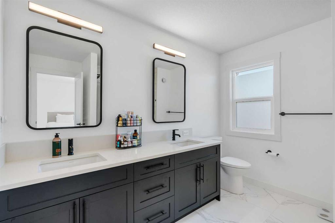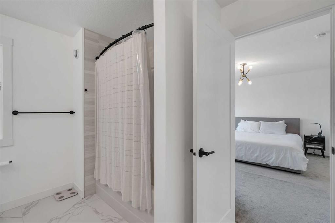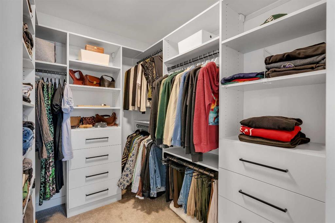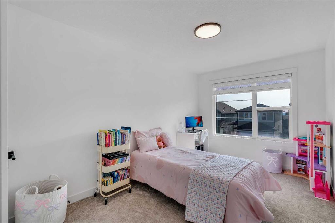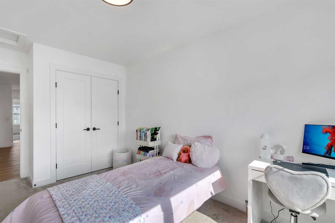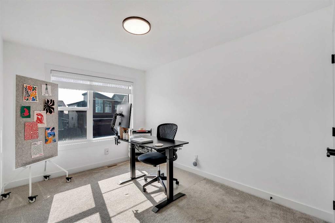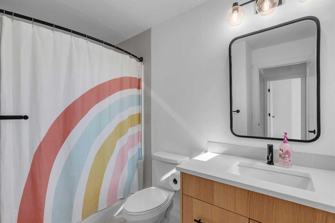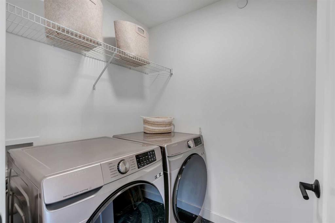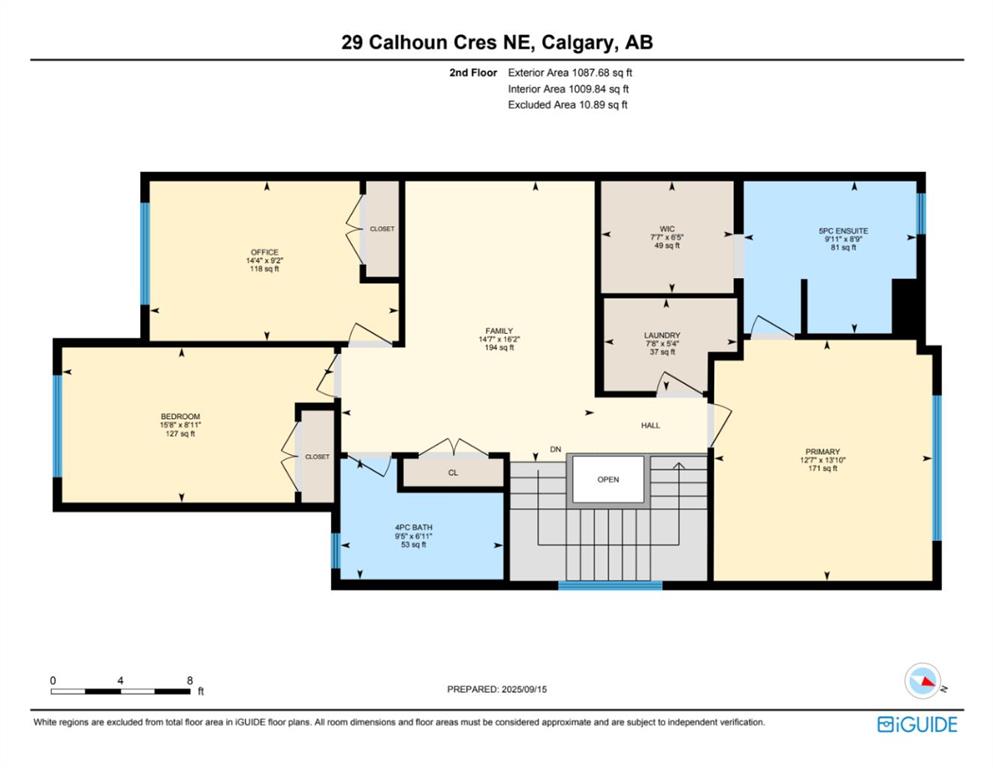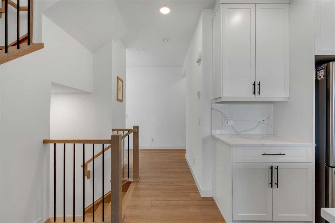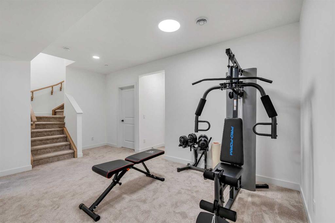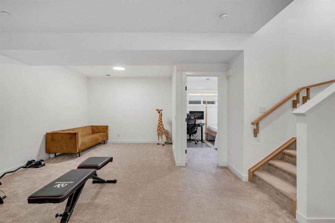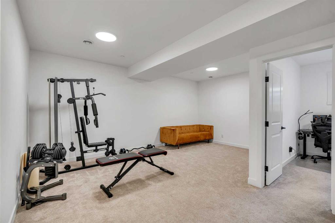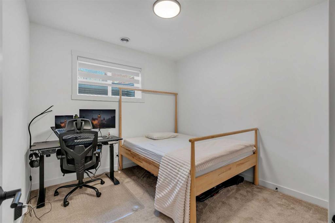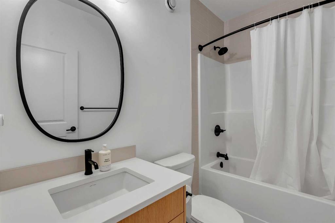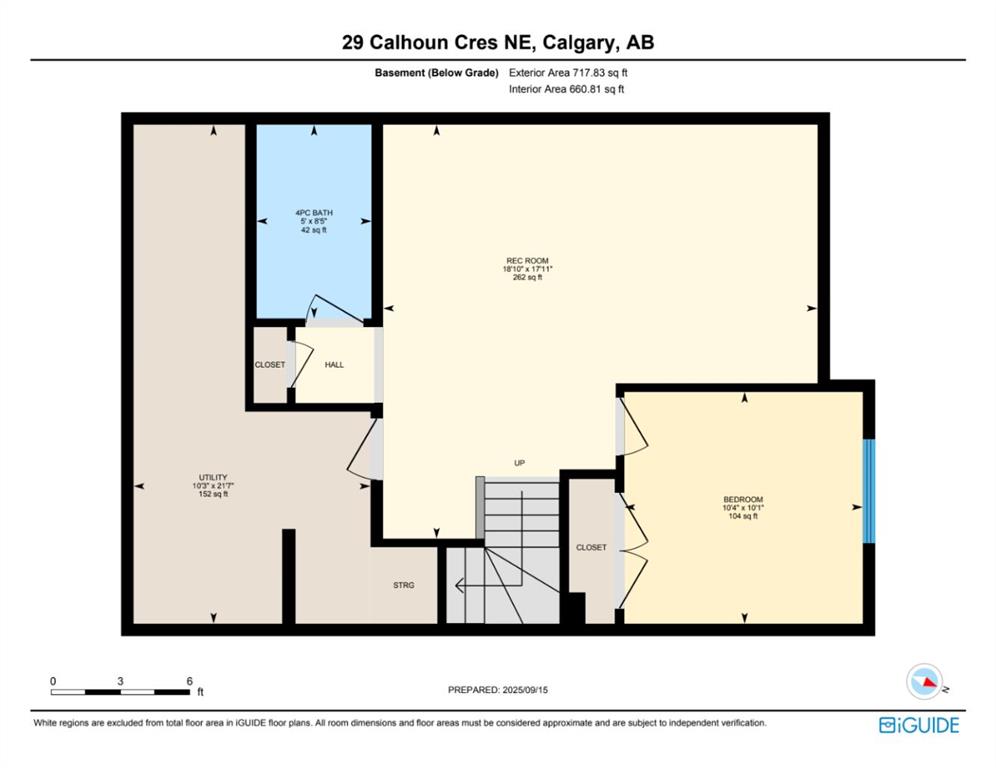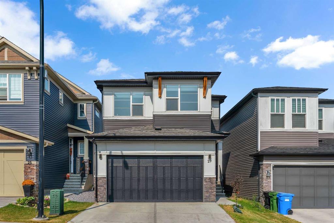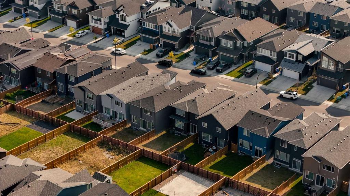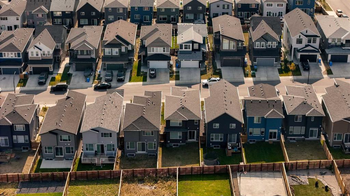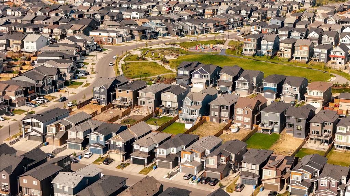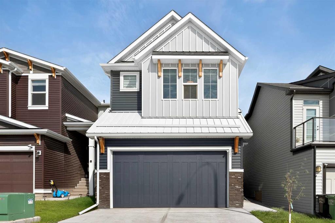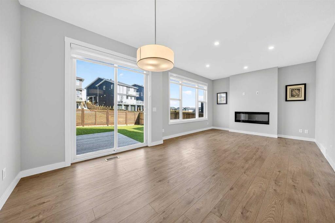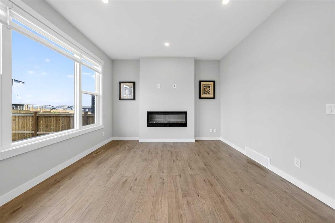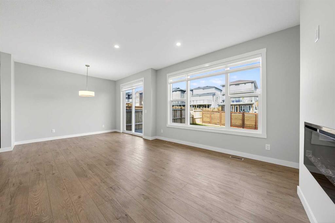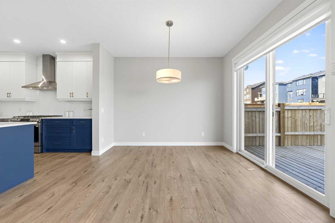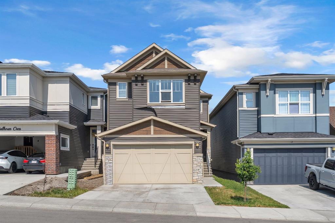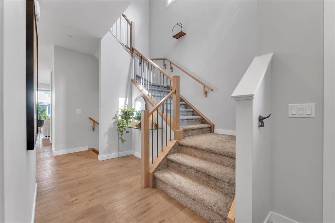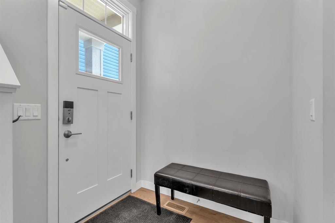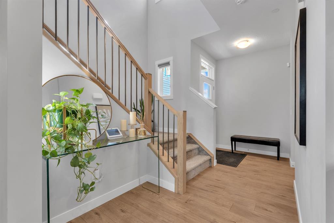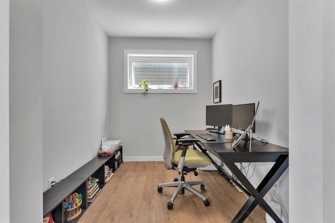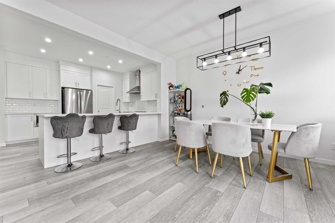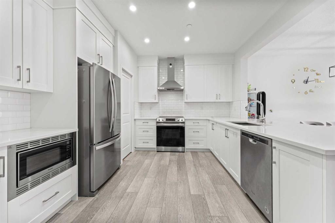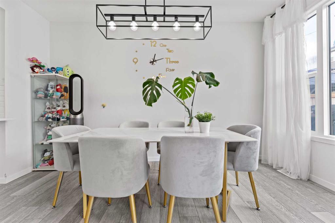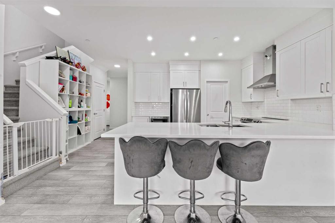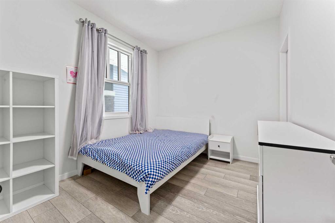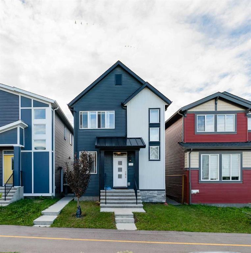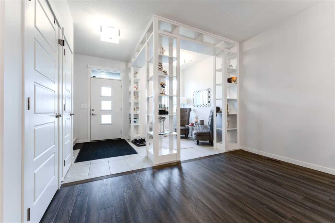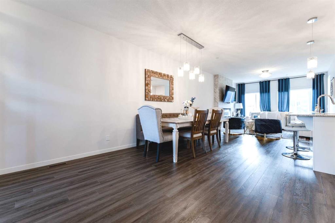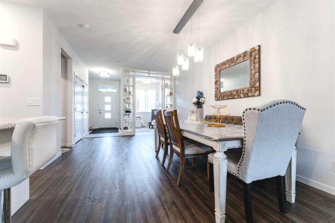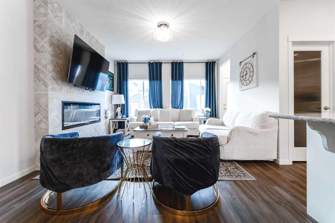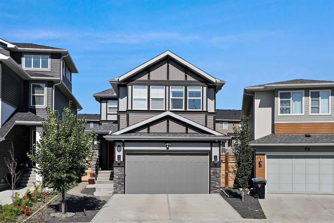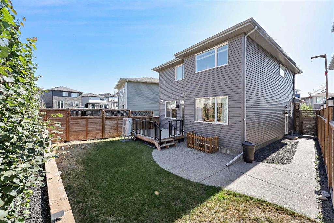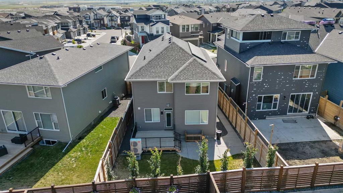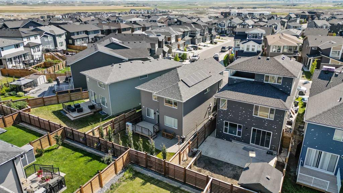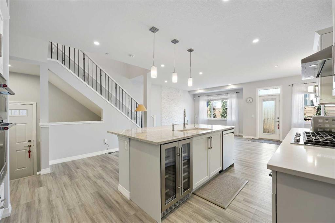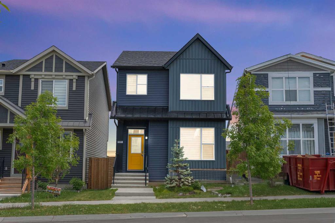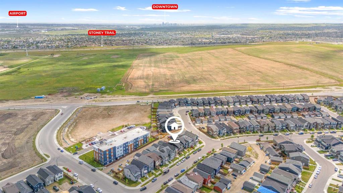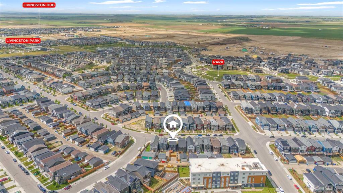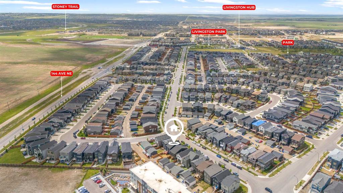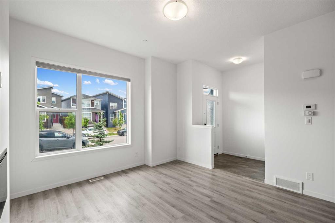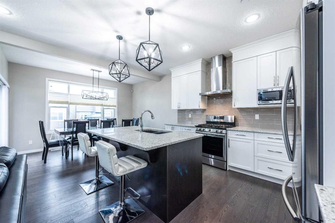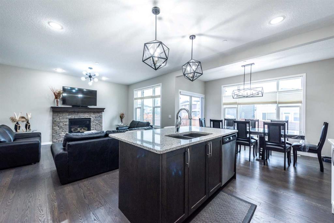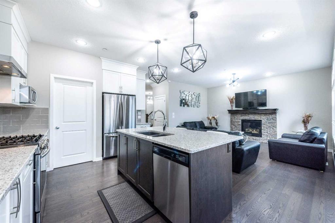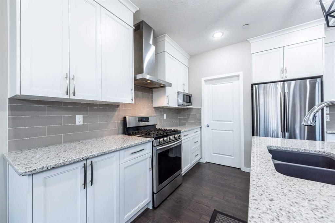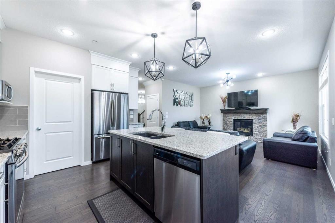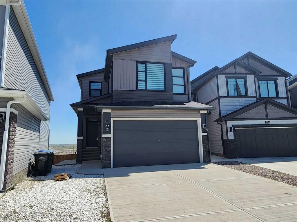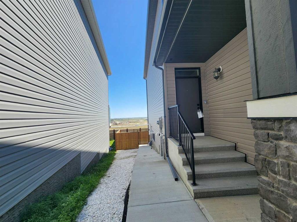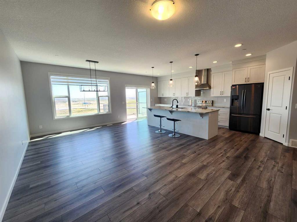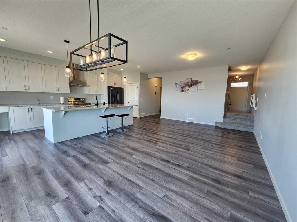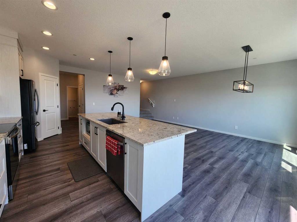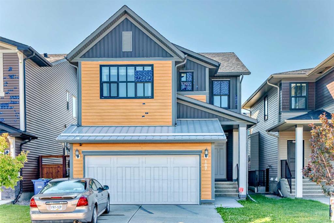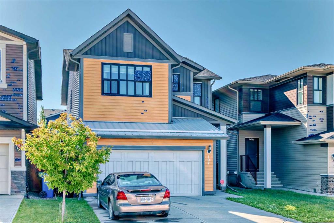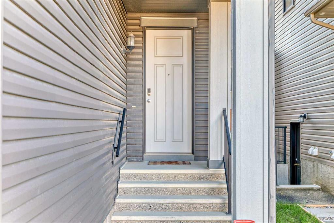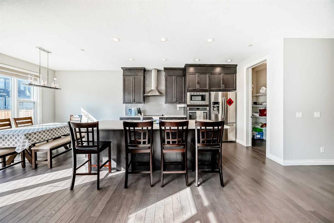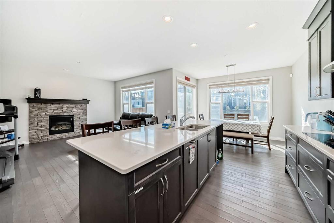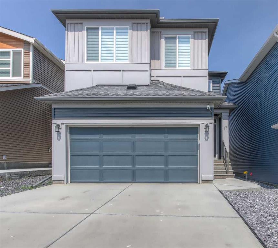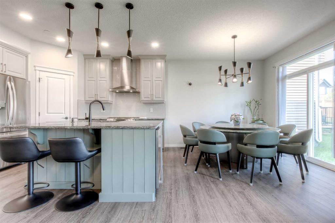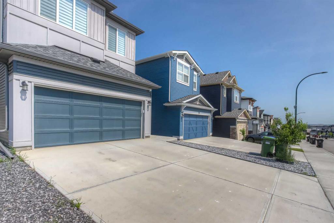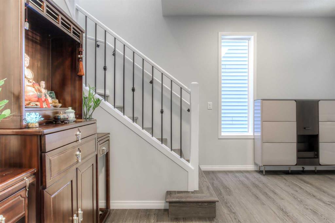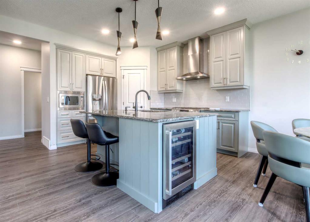29 Calhoun Crescent NE
Calgary T3P 1X8
MLS® Number: A2255698
$ 700,000
4
BEDROOMS
3 + 1
BATHROOMS
1,898
SQUARE FEET
2022
YEAR BUILT
MODERN 2,600+ SQFT FAMILY HOME W/ FINISHED BASEMENT, A/C & DOUBLE GARAGE IN DESIRABLE LIVINGSTON! Set on a quiet street steps from parks and greenspace, this magazine-worthy 4-bed/3.5-bath property blends picturesque high-end finishes with practical family comfort. Welcome to 29 Calhoun Crescent NE — a beautifully finished, move-in ready home offering over 2,600 SQFT of developed living space across three elegant levels. Walking in, the open-concept main floor is bright and inviting, featuring sandstone wide-plank vinyl floors and sleek onyx black accents. At the heart of the home, the gourmet kitchen is sure to impress with Quartz counters and matching full-height marble veined backsplash, full-height cabinetry, & sleek built-in stainless steel appliances. The cherry on top is a custom walk-through pantry by California closets, that connects to the mudroom and attached double garage. Further into the space is a cozy living room for family movie nights equipped with A/C for hot summer days, and a dining area that flows out to the spacious yard which is already fully fenced. A 2pc powder room for guests rounds out the main floor. Upstairs, a flexible family/bonus room separates the kids’ wing from the serene primary retreat. The master bedroom is complete with a custom walk-in closet by California closets and an elegant 5-pc ensuite with dual vanity sinks. Two additional bedrooms share a 4-pc bath, while a convenient upstairs laundry room rounds out the upper floor. The fully finished basement expands your options with a large rec room, currently being used as a gym area, a 4th bedroom, a full 4-pc bath, and plenty of extra storage space. Outside of the home, you can explore the many outdoor amenities Livingston has to offer including nearby Livingston Hill Park & Playground which is just a short stroll down the block. Or head down to the Livingston Hub - one of Calgary’s premier community hubs. The 35,000 SQFT recreation centre is exclusive to Livingston residents, featuring outdoor rinks, splash park, tennis courts, gym, amphitheatre, daycare spaces, banquet facilities, summer camps and more. Easy access to the rest of the city is available through several major roadways including Stoney Trail, Deerfoot Trail & Harvest Hills Blvd. Jumping in the car: Downtown is a 20 min drive (24 KM), Airport is a 12 min drive (13 KM), & Banff is a 1 hr 22 min drive (132 KM).
| COMMUNITY | Livingston |
| PROPERTY TYPE | Detached |
| BUILDING TYPE | House |
| STYLE | 2 Storey |
| YEAR BUILT | 2022 |
| SQUARE FOOTAGE | 1,898 |
| BEDROOMS | 4 |
| BATHROOMS | 4.00 |
| BASEMENT | Finished, Full |
| AMENITIES | |
| APPLIANCES | Built-In Oven, Dryer, Electric Cooktop, Microwave, Range Hood, Refrigerator, Washer |
| COOLING | Central Air |
| FIREPLACE | N/A |
| FLOORING | Carpet, Vinyl Plank |
| HEATING | Forced Air |
| LAUNDRY | In Hall, Laundry Room, Upper Level |
| LOT FEATURES | Back Yard, Dog Run Fenced In, Landscaped, Level, Low Maintenance Landscape |
| PARKING | Double Garage Attached |
| RESTRICTIONS | None Known |
| ROOF | Asphalt Shingle |
| TITLE | Fee Simple |
| BROKER | RE/MAX First |
| ROOMS | DIMENSIONS (m) | LEVEL |
|---|---|---|
| Game Room | 18`10" x 17`11" | Basement |
| Bedroom | 10`4" x 10`1" | Basement |
| 4pc Bathroom | 5`0" x 8`5" | Basement |
| Furnace/Utility Room | 10`3" x 21`7" | Basement |
| Kitchen | 9`9" x 18`6" | Main |
| Living Room | 13`4" x 13`0" | Main |
| Dining Room | 11`4" x 10`1" | Main |
| 2pc Bathroom | 5`3" x 5`1" | Main |
| Family Room | 14`7" x 16`2" | Second |
| Bedroom - Primary | 12`7" x 13`10" | Second |
| 5pc Ensuite bath | 9`11" x 8`9" | Second |
| Walk-In Closet | 7`7" x 6`5" | Second |
| Bedroom | 15`8" x 8`11" | Second |
| Bedroom | 14`4" x 9`2" | Second |
| 4pc Bathroom | 9`5" x 6`11" | Second |
| Laundry | 7`8" x 5`4" | Second |

