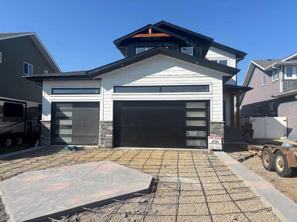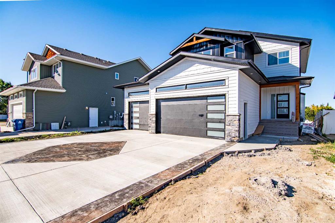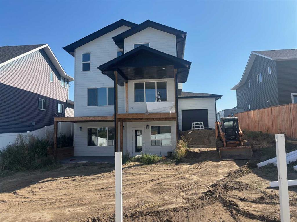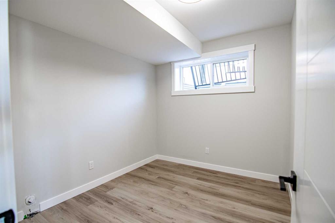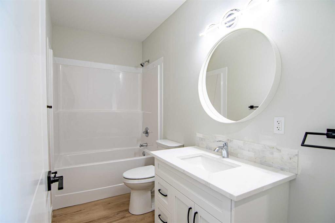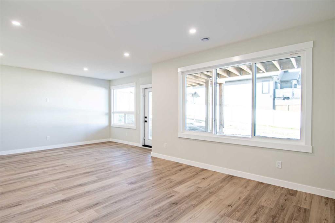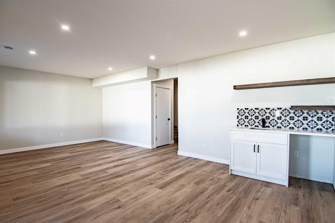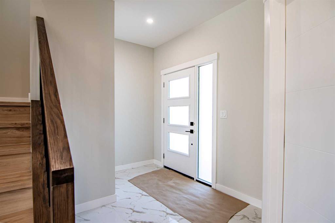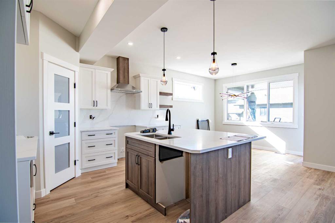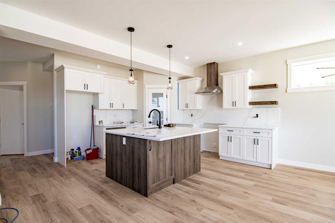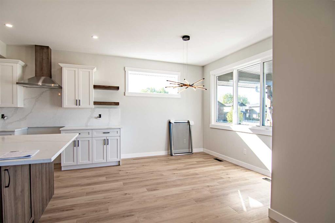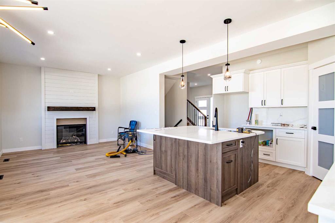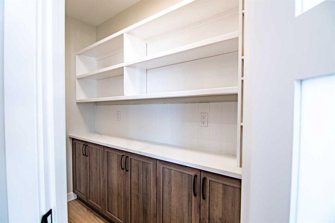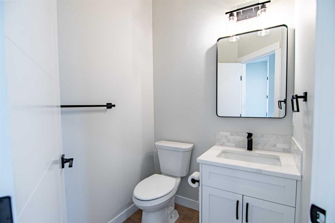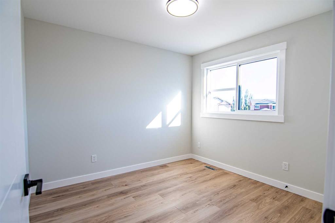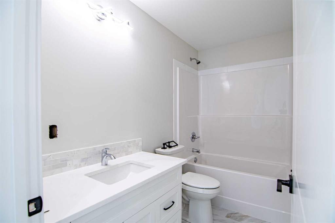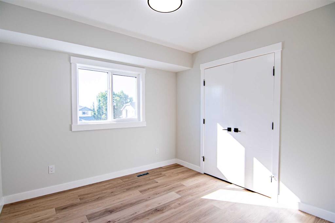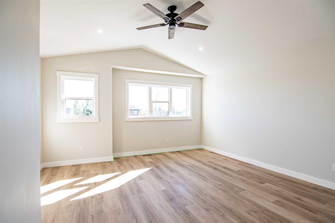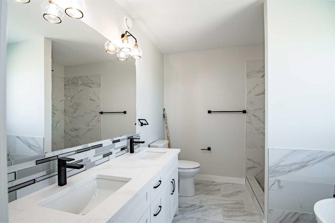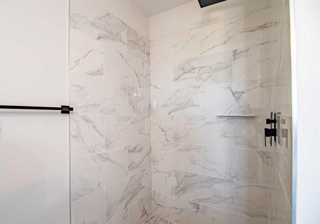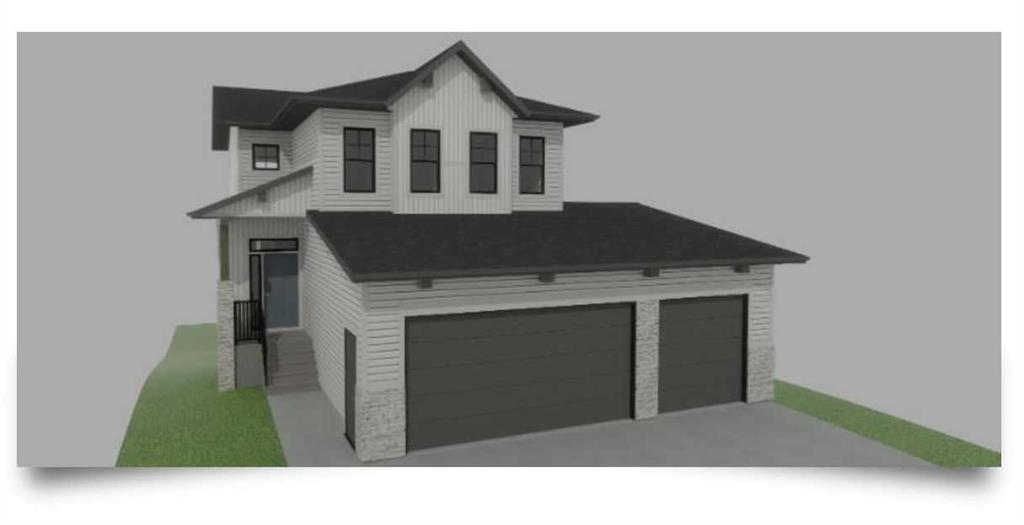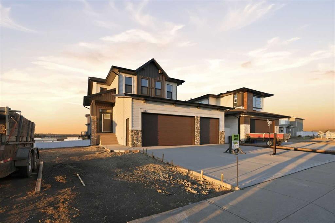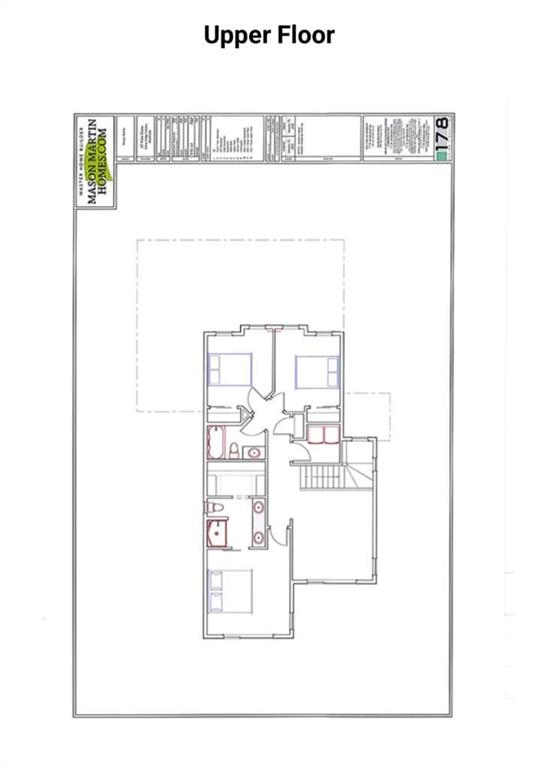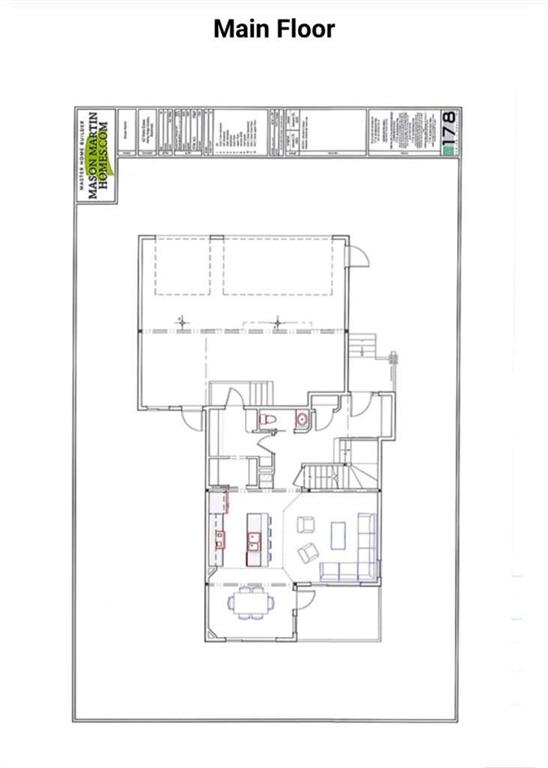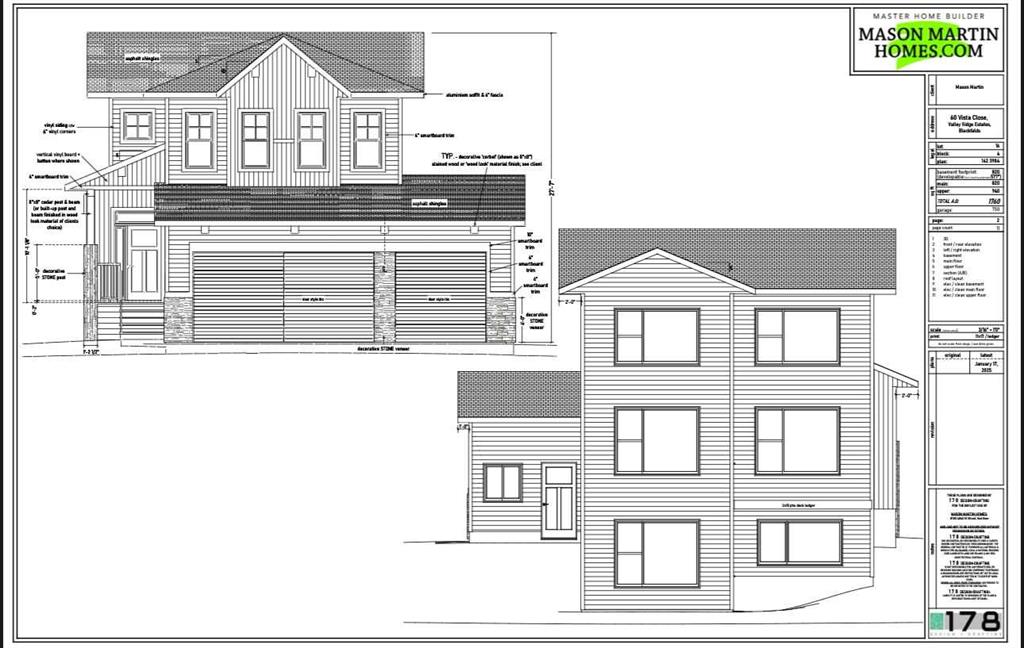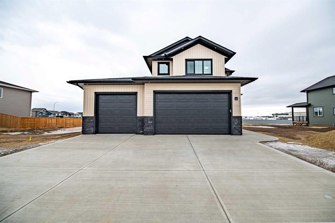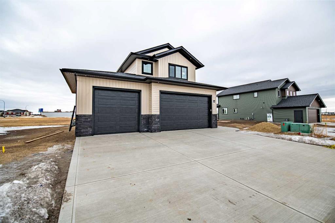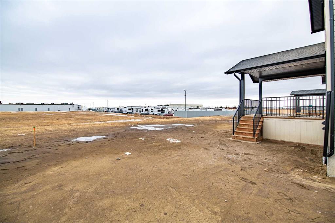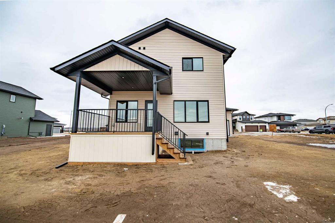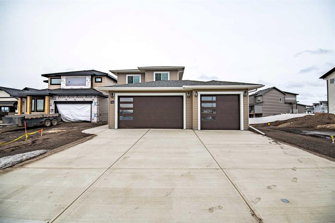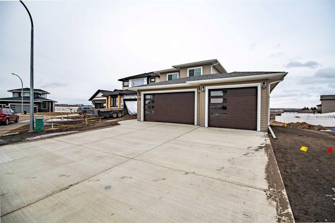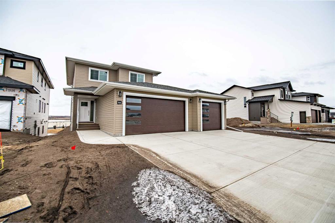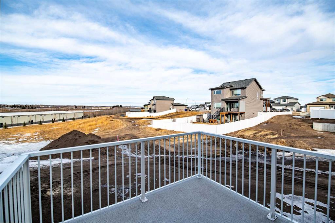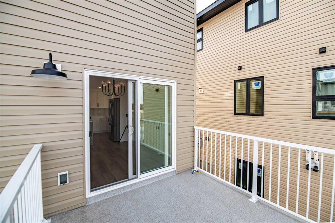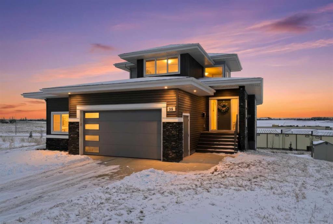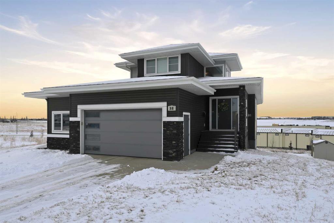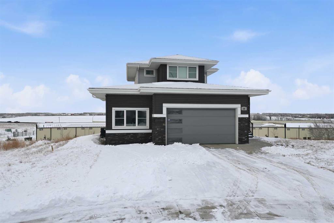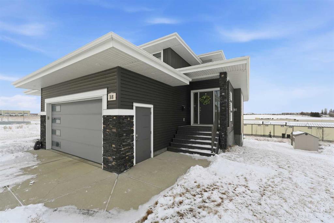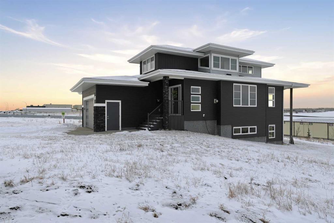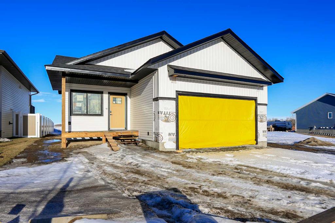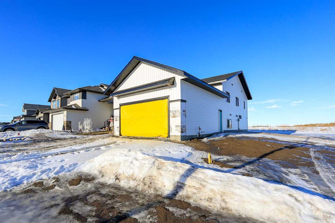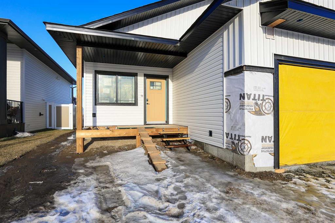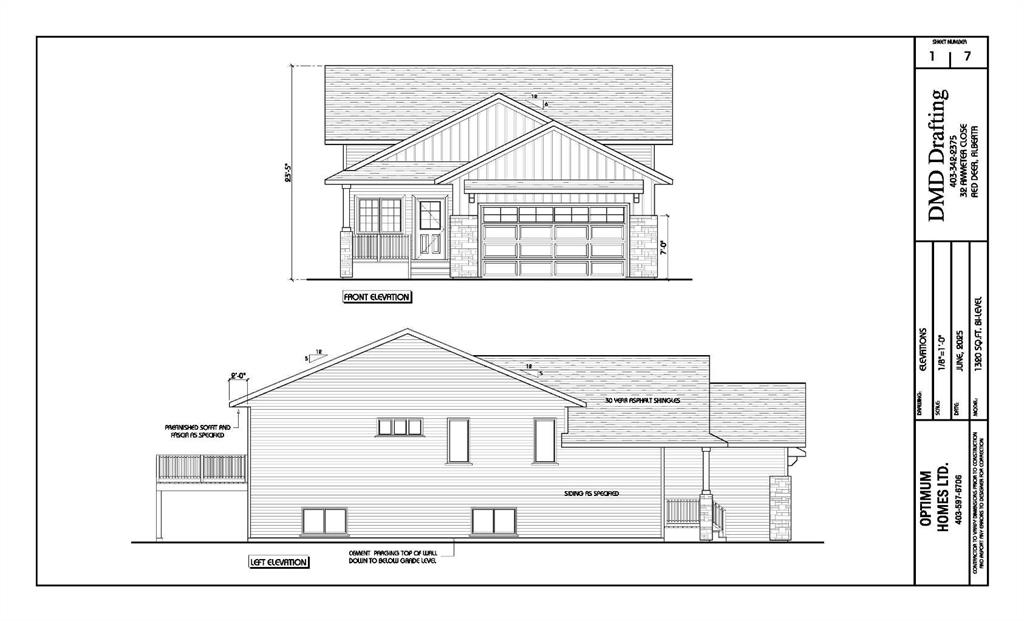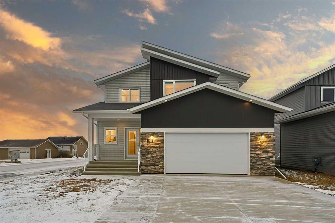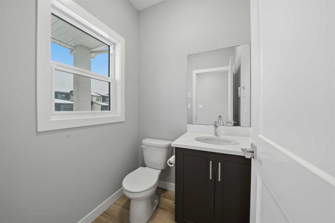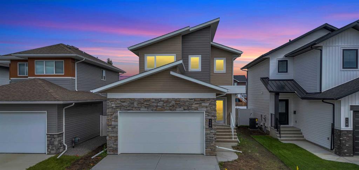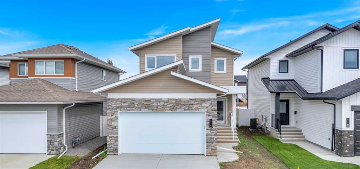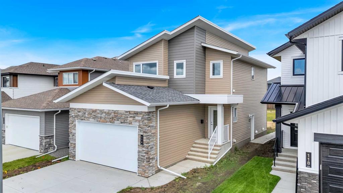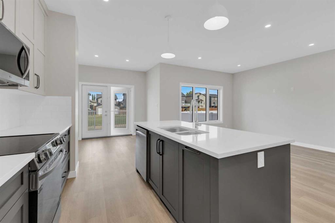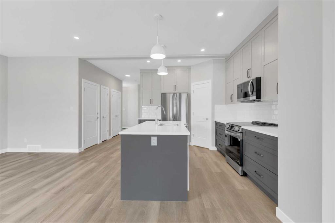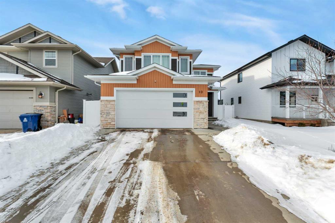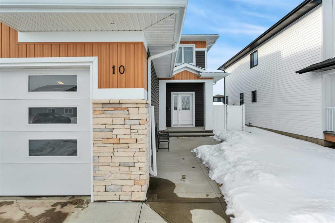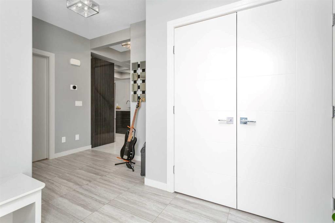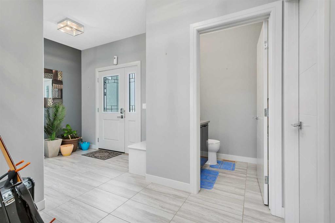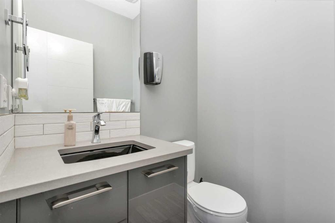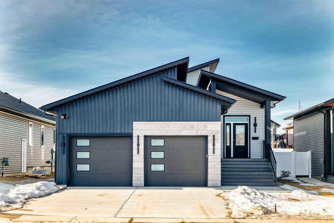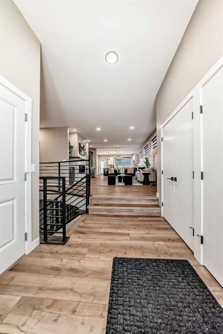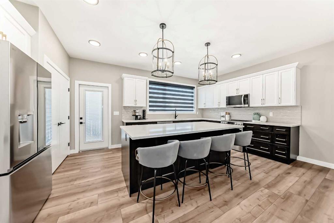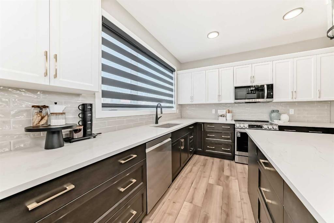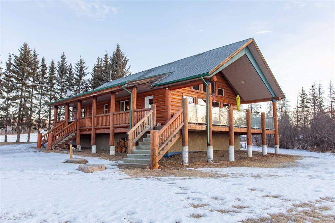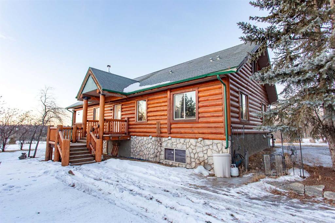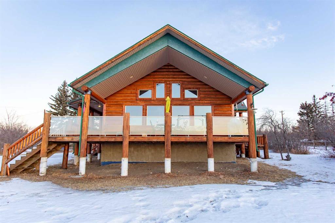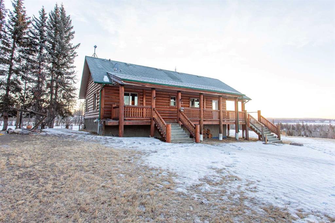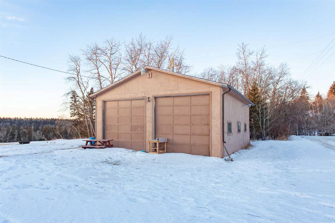29 Vintage Close
Blackfalds T0M 0J0
MLS® Number: A2257607
$ 719,900
4
BEDROOMS
3 + 1
BATHROOMS
1,905
SQUARE FEET
2025
YEAR BUILT
Location Location Location! Beautiful Allied Construction-built 2-Storey 4 bedrooms 4 bathrooms backing onto walking trails! Side lot on a quiet cul de sac only steps to a greenspace in Blackfalds. Family friendly 2-storey home with triple garage with drive through door for back storage. Other features include a walk-through pantry. Bright, open-concept main floor layout with whitewashed kitchen cabinets, quartz countertops, rough in floor heating. Upper level showcases a spacious ensuite with 5 piece bathroom with dual sinks and walk in closet , 2 bedrooms plus laundry on the upper level. The location can’t be beat either being near the Abbey Aquatic Centre, The All Star bike Park, Blackfalds community park, Garage World, the Iron Ridge Campus, shopping and a quick access to the highway and QEII.
| COMMUNITY | Valley Ridge |
| PROPERTY TYPE | Detached |
| BUILDING TYPE | House |
| STYLE | 2 Storey |
| YEAR BUILT | 2025 |
| SQUARE FOOTAGE | 1,905 |
| BEDROOMS | 4 |
| BATHROOMS | 4.00 |
| BASEMENT | Full |
| AMENITIES | |
| APPLIANCES | Dishwasher, Electric Stove, Microwave, Refrigerator |
| COOLING | None |
| FIREPLACE | Gas |
| FLOORING | Laminate |
| HEATING | Central, In Floor Roughed-In, Natural Gas |
| LAUNDRY | Upper Level |
| LOT FEATURES | Back Yard, Cul-De-Sac, Private, Rectangular Lot |
| PARKING | RV Access/Parking, Triple Garage Attached |
| RESTRICTIONS | None Known |
| ROOF | Asphalt Shingle |
| TITLE | Fee Simple |
| BROKER | Maxwell Real Estate Solutions Ltd. |
| ROOMS | DIMENSIONS (m) | LEVEL |
|---|---|---|
| Living Room | 24`0" x 15`11" | Basement |
| Bedroom | 10`6" x 8`7" | Basement |
| Furnace/Utility Room | 6`9" x 9`3" | Basement |
| 3pc Bathroom | 10`1" x 5`1" | Basement |
| Entrance | 9`11" x 7`7" | Main |
| Pantry | 7`6" x 3`7" | Main |
| Living Room | 14`6" x 13`0" | Main |
| Kitchen With Eating Area | 14`6" x 22`7" | Main |
| 2pc Bathroom | 6`0" x 5`0" | Main |
| Bedroom - Primary | 15`1" x 11`1" | Upper |
| 5pc Ensuite bath | 10`0" x 8`9" | Upper |
| Walk-In Closet | 10`0" x 5`3" | Upper |
| Bedroom | 12`1" x 10`9" | Upper |
| Bedroom | 9`1" x 10`5" | Upper |
| 3pc Bathroom | 9`6" x 5`2" | Upper |
| Family Room | 15`1" x 15`2" | Upper |

