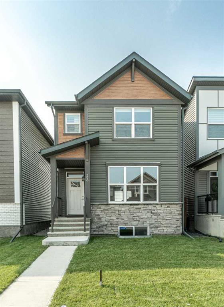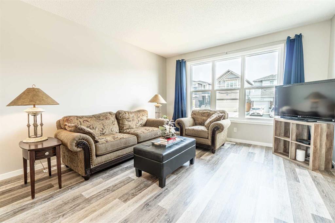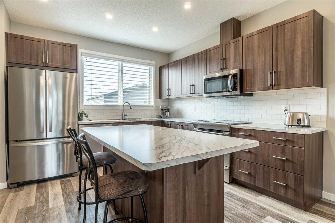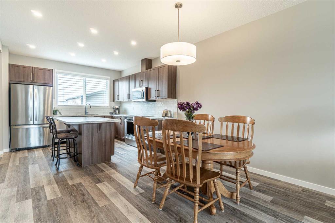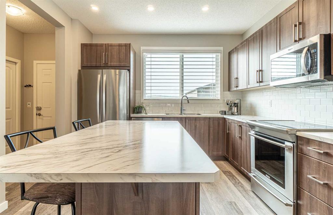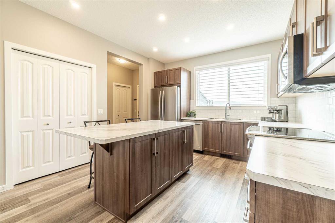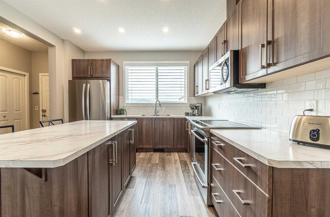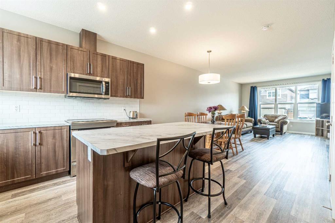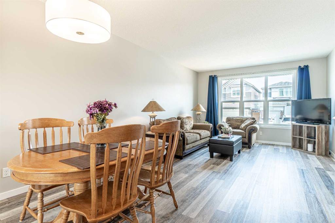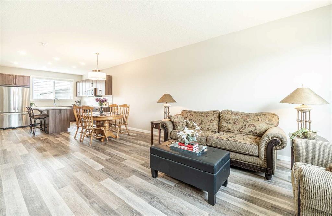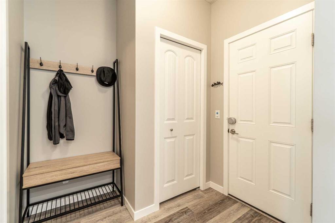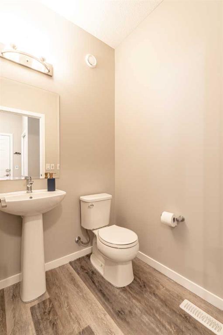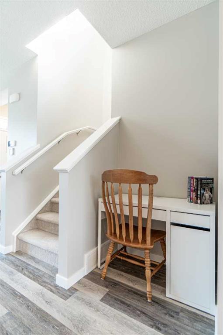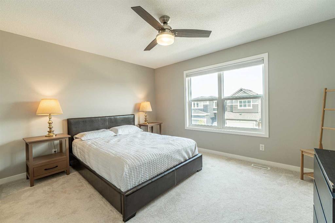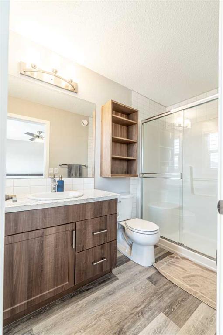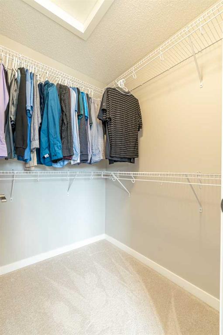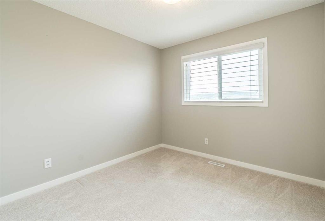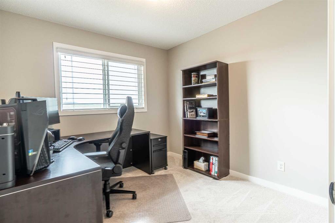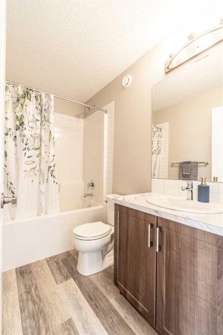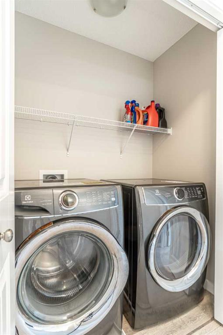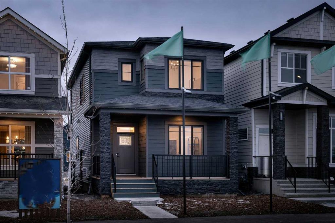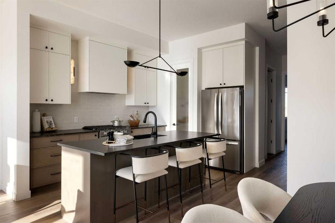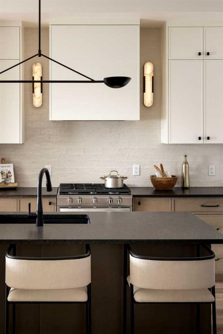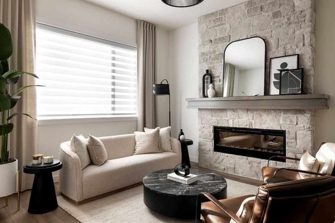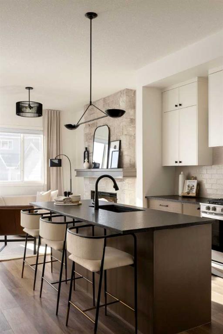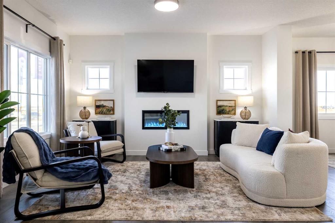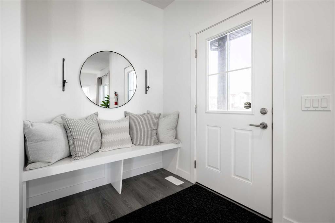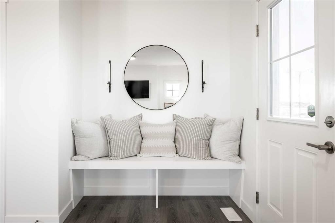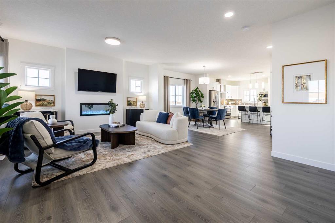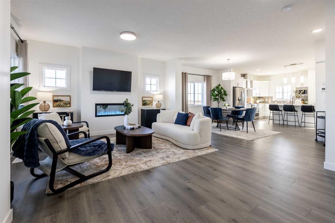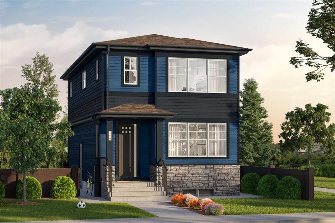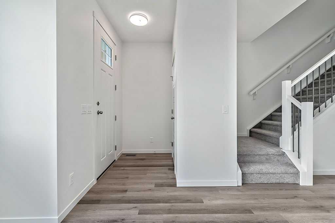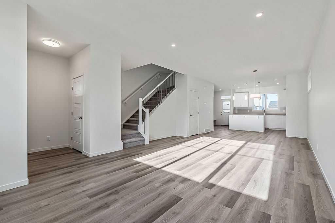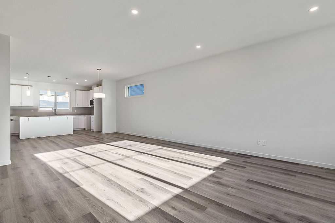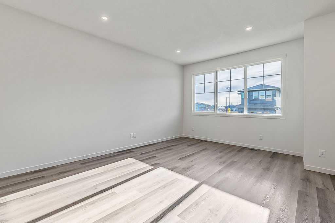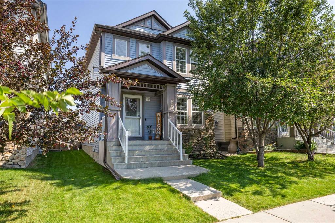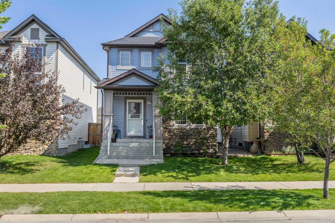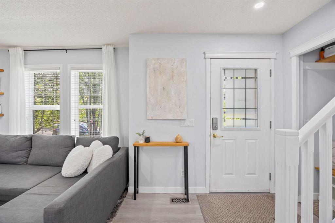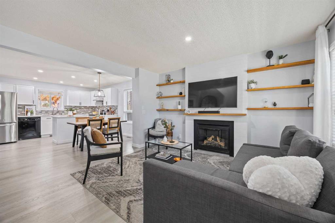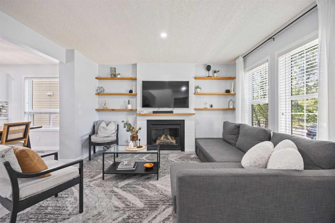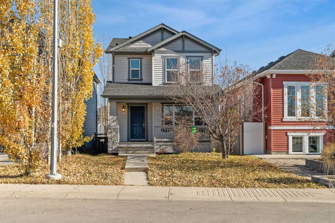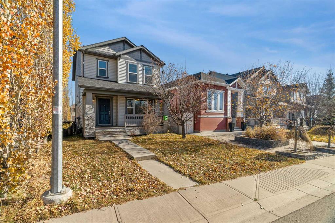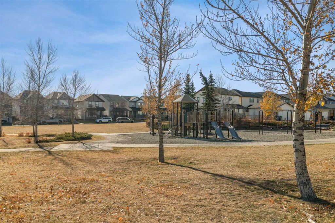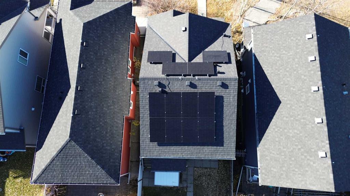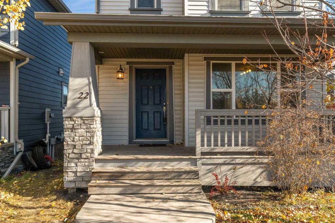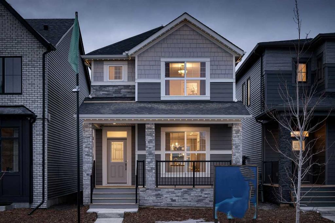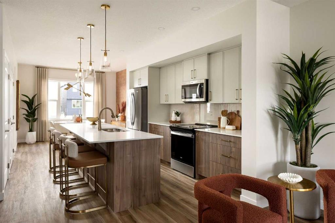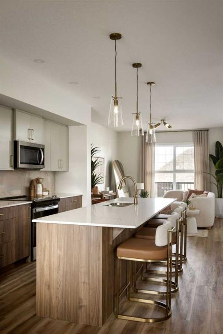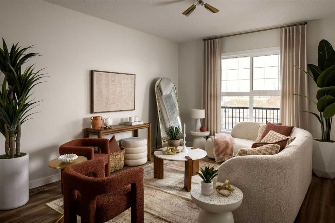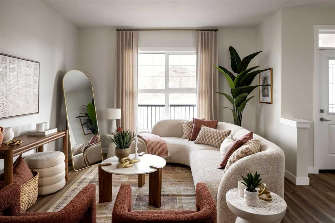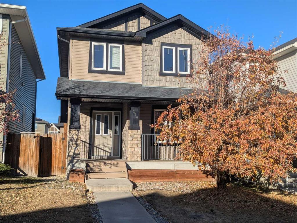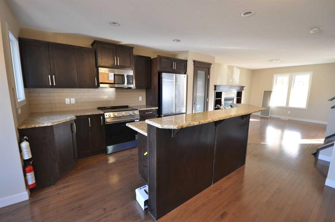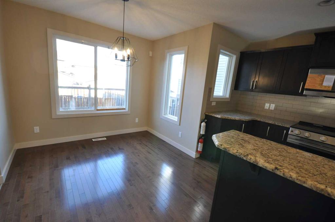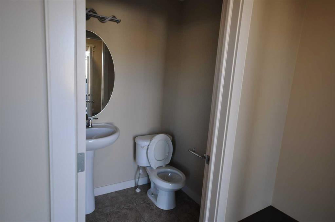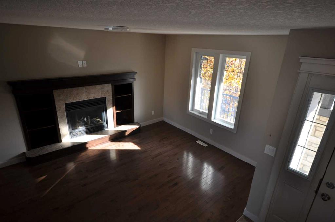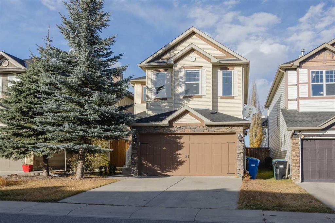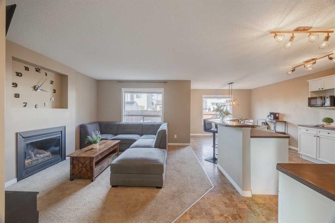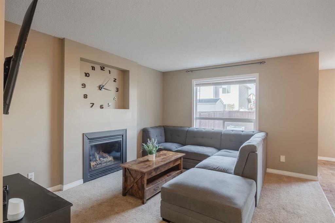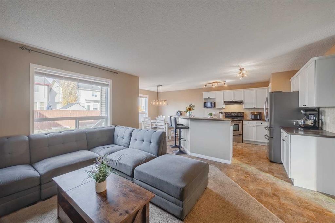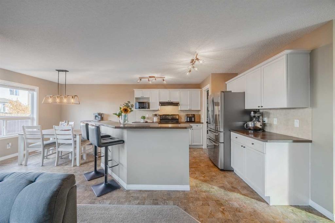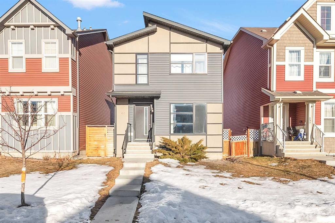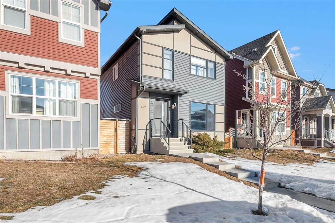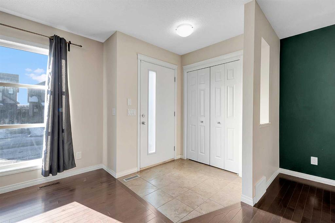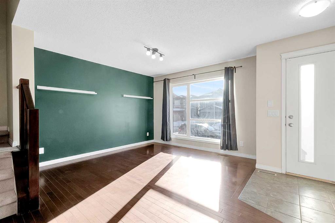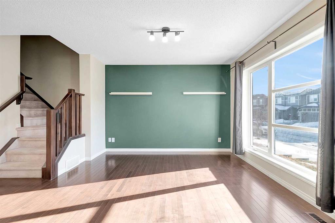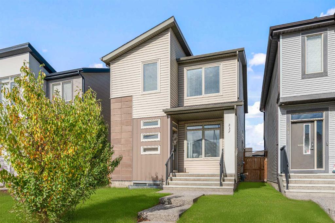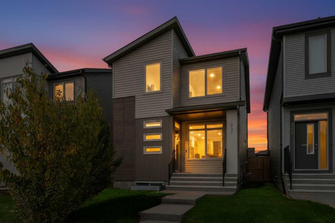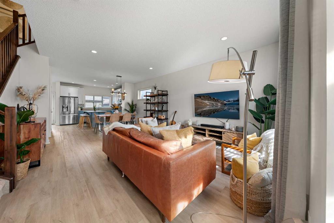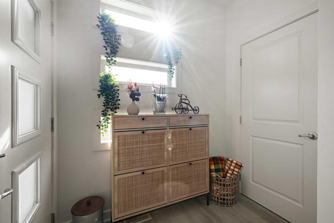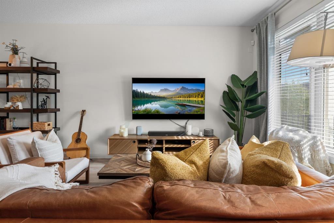290 Belmont Heath SW
Calgary T2X 4N3
MLS® Number: A2252646
$ 539,900
3
BEDROOMS
2 + 1
BATHROOMS
2020
YEAR BUILT
*** Please click on "Videos" for 3D tour *** This is it - "almost brand new" fabulous 2 storey home with WEST facing back yard in very desirable Belmont! Amazing features include: 3 bedrooms, 2.5 bathrooms, upgraded SS appliances, upper laundry (washer & dryer included!), upgraded luxury vinyl planking, good sized yard - could accommodate a 24x24 garage, paved alley, ice cold central A/C (2022), 4-zone underground sprinklers, bathroom rough-in in basement, water softener, tankless/unlimited hot water system, pet & smoke free, solar panels, up/down blinds, CAT 6 in bedrooms and much more! Location is a home run - super quiet street, sunny WEST facing backyard, close to bus stop and LRT station and very easy access to all major routes - Stoney Trail/MacLeod Trail/Deerfoot Trail. Total pride in ownership and move-in ready!
| COMMUNITY | Belmont |
| PROPERTY TYPE | Detached |
| BUILDING TYPE | House |
| STYLE | 2 Storey |
| YEAR BUILT | 2020 |
| SQUARE FOOTAGE | 1,444 |
| BEDROOMS | 3 |
| BATHROOMS | 3.00 |
| BASEMENT | Full, Unfinished |
| AMENITIES | |
| APPLIANCES | Central Air Conditioner, Dishwasher, Dryer, Electric Stove, Microwave Hood Fan, Refrigerator, Washer, Water Softener, Window Coverings |
| COOLING | Central Air |
| FIREPLACE | N/A |
| FLOORING | Carpet, Vinyl Plank |
| HEATING | Forced Air, Natural Gas |
| LAUNDRY | Upper Level |
| LOT FEATURES | Back Lane, Back Yard, Landscaped, Lawn, Level, Rectangular Lot, Street Lighting |
| PARKING | Alley Access, Off Street, Parking Pad, Paved |
| RESTRICTIONS | None Known |
| ROOF | Asphalt Shingle |
| TITLE | Fee Simple |
| BROKER | RE/MAX Landan Real Estate |
| ROOMS | DIMENSIONS (m) | LEVEL |
|---|---|---|
| Living Room | 15`4" x 13`4" | Main |
| Kitchen | 11`7" x 11`5" | Main |
| Dining Room | 11`8" x 9`2" | Main |
| Mud Room | 7`2" x 4`4" | Main |
| 2pc Bathroom | 4`11" x 4`11" | Main |
| Bedroom - Primary | 13`4" x 11`4" | Upper |
| 4pc Ensuite bath | 9`4" x 4`11" | Upper |
| Bedroom | 10`6" x 9`3" | Upper |
| Bedroom | 10`6" x 9`3" | Upper |
| Laundry | 5`6" x 3`1" | Upper |
| 4pc Bathroom | 8`7" x 5`1" | Upper |

