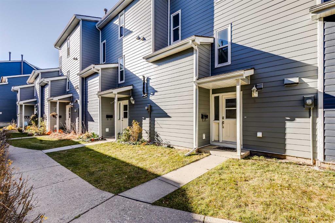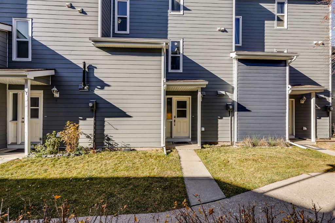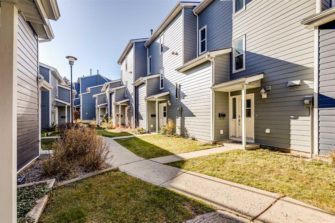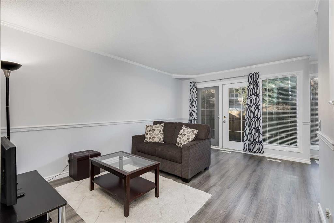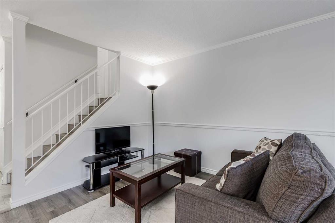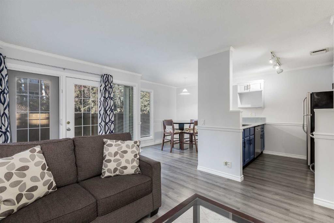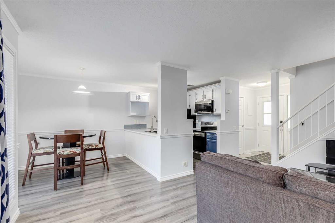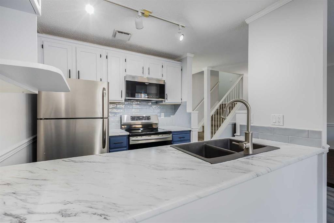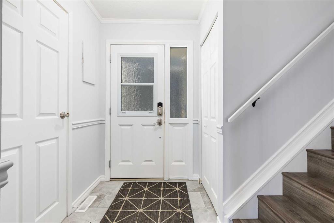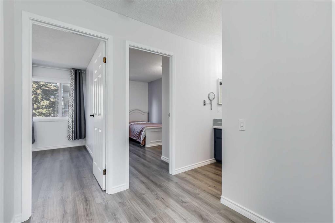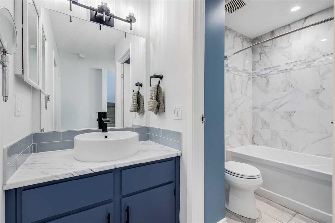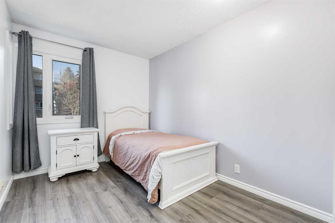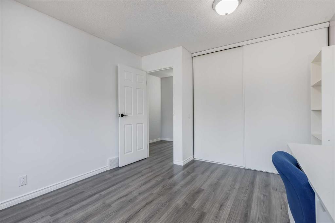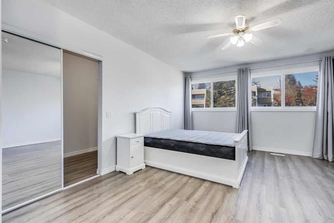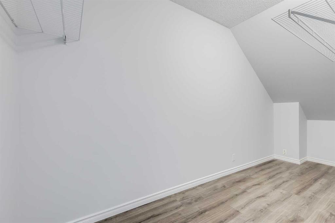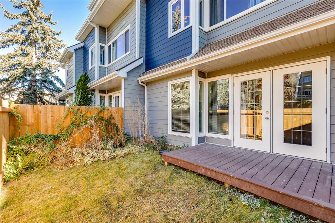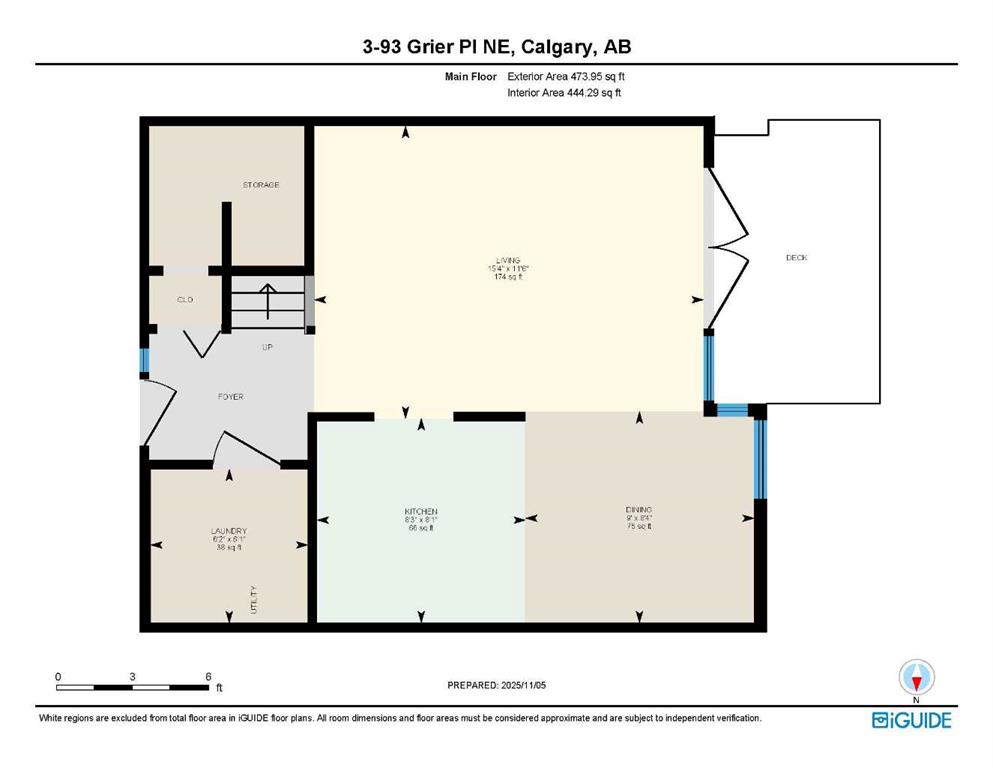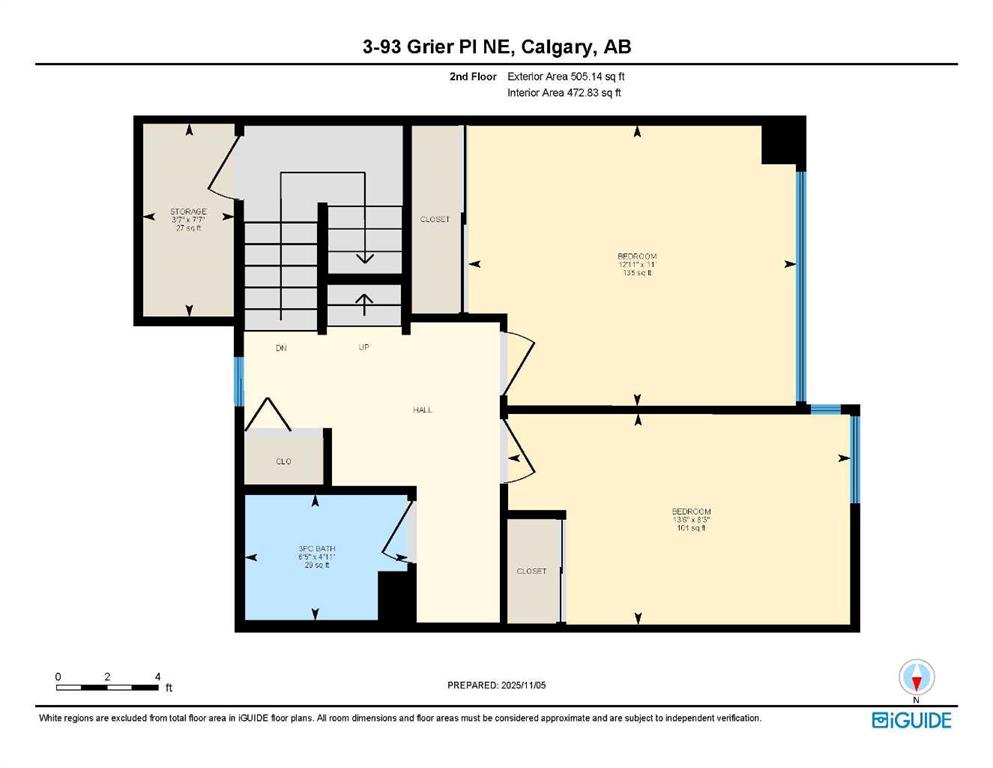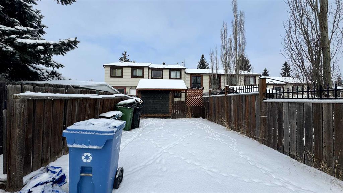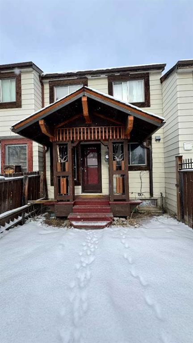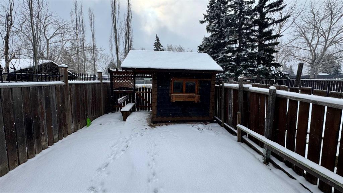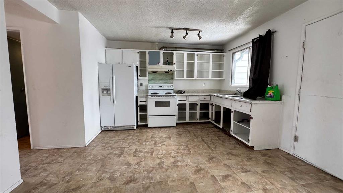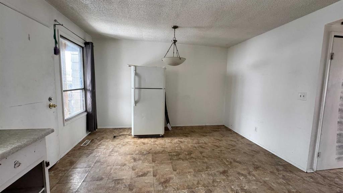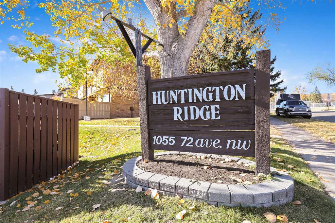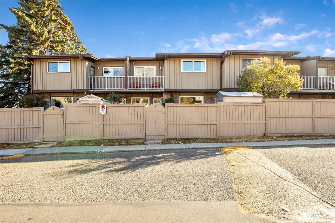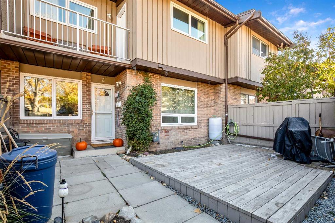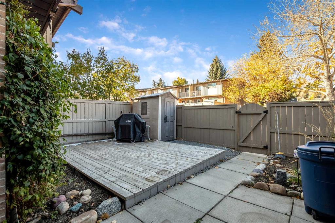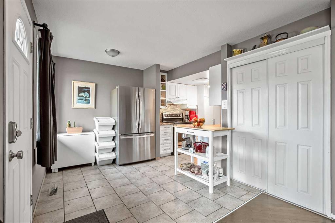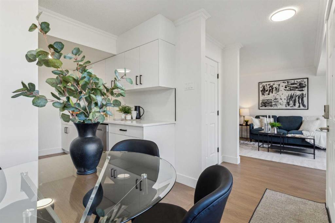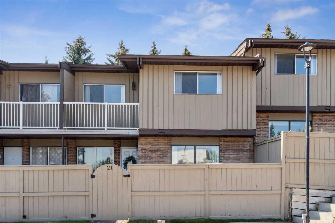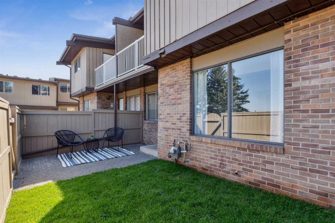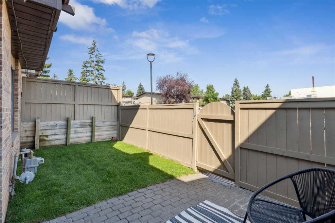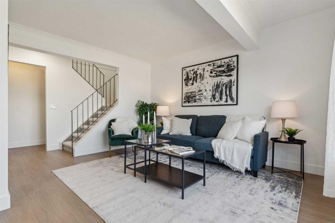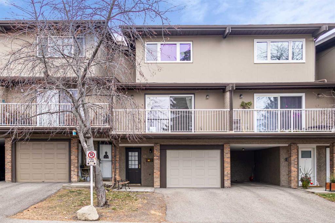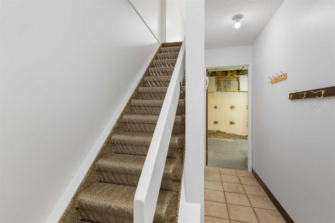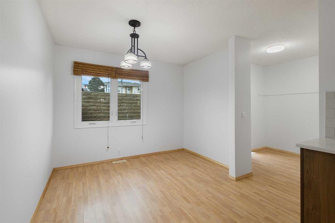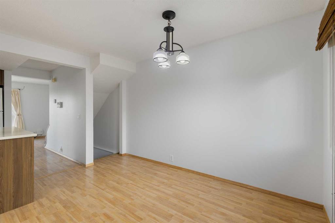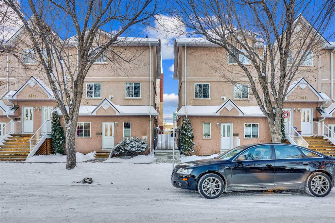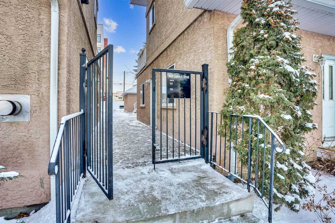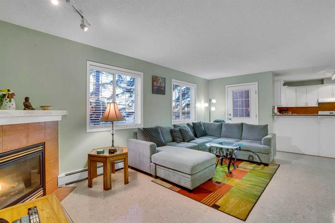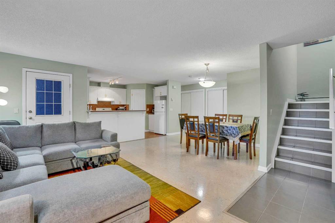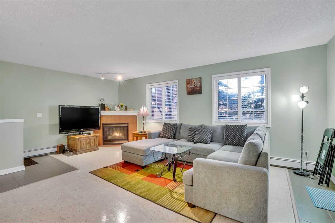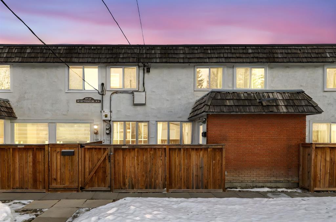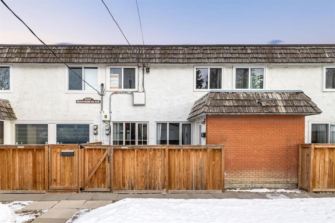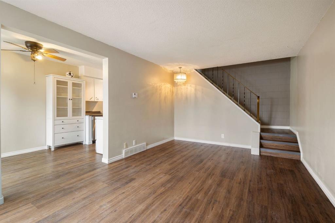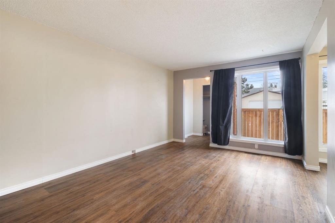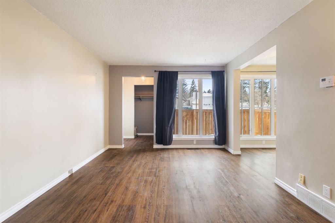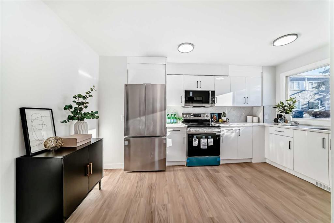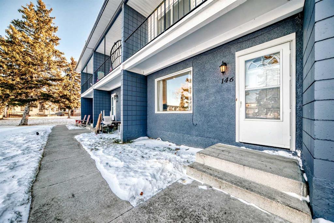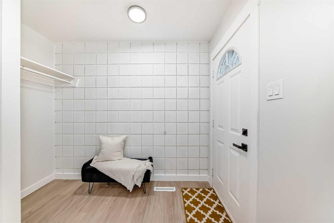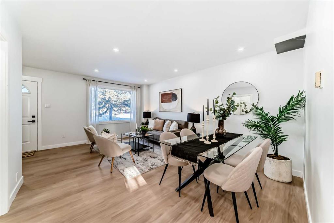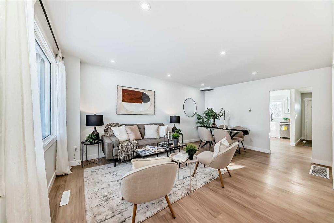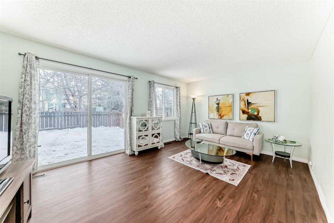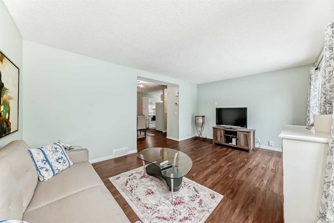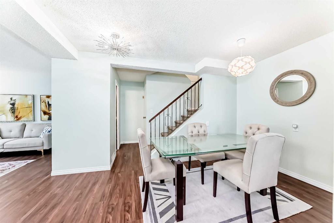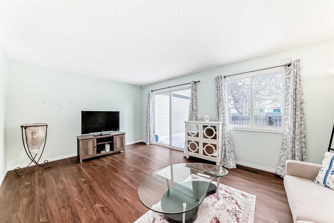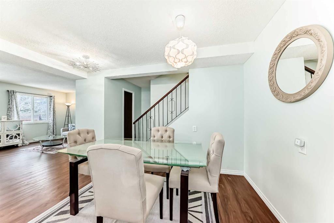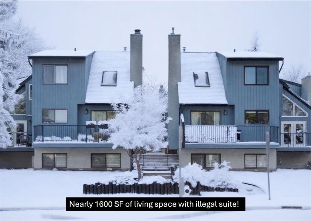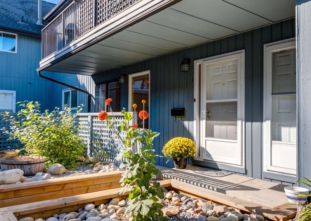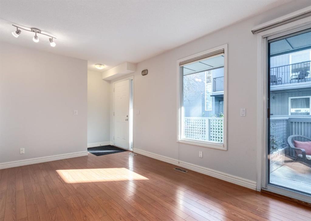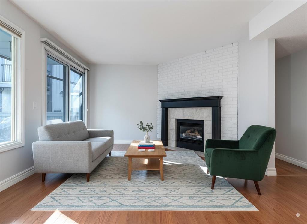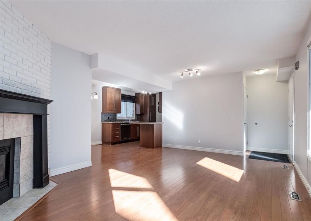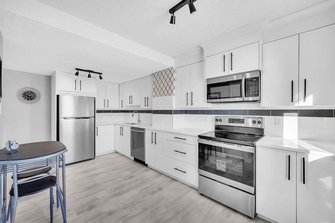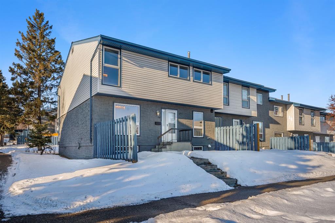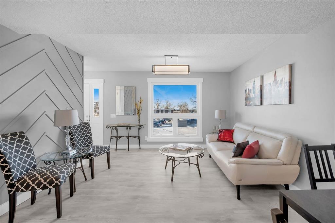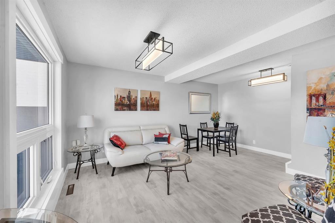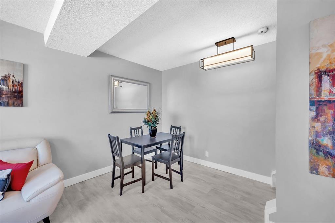3, 93 Grier Place NE
Calgary T2K 5Y5
MLS® Number: A2269202
$ 375,000
3
BEDROOMS
2 + 0
BATHROOMS
1,415
SQUARE FEET
1982
YEAR BUILT
Beautifully updated and move-in ready, this 3-bedroom townhome combines modern style with everyday comfort in the established community of Greenview. A bright open-concept main floor creates the perfect flow for family living, with updated flooring throughout, fresh neutral paint and a wall of glass allowing natural light to fill the space. The living room is warm and inviting with direct access to the private fenced backyard, perfect for playtime, barbeques or morning coffee. Overlooking both the living area and the kitchen, the dining space offers plenty of room for family meals and entertaining guests. The kitchen blends function and style with timeless two-tone cabinetry, stainless steel appliances and subway tile backsplash. 2 generous bedrooms on the second level share a stylish 4-piece bathroom with contemporary finishes and modern tilework. The entire top floor is dedicated to the private primary suite, offering a large retreat with oversized windows, a huge walk-in closet and an updated ensuite, an ideal layout for families seeking space and separation. Gather in the fenced backyard that includes grassy area for kids and pets and a deck ready for outdoor dining or relaxation. Nestled within Greenview, residents enjoy mature trees, quiet streets and one of Calgary’s most well-equipped community centres featuring a bowling alley, ice rink, racquetball courts and a cozy lounge. Convenient access to Deerfoot Trail and downtown makes commuting easy, while Nose Hill Park nearby offers endless trails and green space for outdoor enthusiasts. A wonderful opportunity to enjoy modern living in a family-friendly community with great amenities and a true sense of home!
| COMMUNITY | Greenview |
| PROPERTY TYPE | Row/Townhouse |
| BUILDING TYPE | Five Plus |
| STYLE | 3 Storey |
| YEAR BUILT | 1982 |
| SQUARE FOOTAGE | 1,415 |
| BEDROOMS | 3 |
| BATHROOMS | 2.00 |
| BASEMENT | None |
| AMENITIES | |
| APPLIANCES | Dishwasher, Dryer, Electric Stove, Refrigerator, Washer |
| COOLING | None |
| FIREPLACE | N/A |
| FLOORING | Laminate |
| HEATING | Forced Air, Natural Gas |
| LAUNDRY | Main Level |
| LOT FEATURES | Back Yard, Landscaped, Lawn |
| PARKING | Assigned, Off Street, Stall |
| RESTRICTIONS | Pet Restrictions or Board approval Required |
| ROOF | Asphalt Shingle |
| TITLE | Fee Simple |
| BROKER | First Place Realty |
| ROOMS | DIMENSIONS (m) | LEVEL |
|---|---|---|
| Living Room | 11`6" x 15`4" | Main |
| Kitchen | 8`1" x 8`3" | Main |
| Dining Room | 8`4" x 9`0" | Main |
| Laundry | 6`1" x 6`2" | Main |
| Storage | 7`7" x 3`7" | Second |
| Bedroom | 11`0" x 12`11" | Second |
| Bedroom | 8`3" x 13`6" | Second |
| 3pc Bathroom | 4`11" x 6`5" | Second |
| Bedroom - Primary | 14`3" x 21`7" | Third |
| Walk-In Closet | 5`1" x 12`10" | Third |
| 3pc Ensuite bath | 5`0" x 7`7" | Third |

