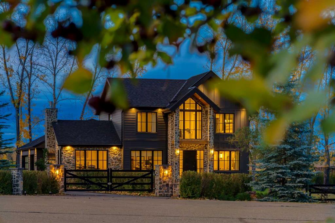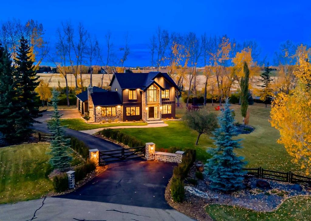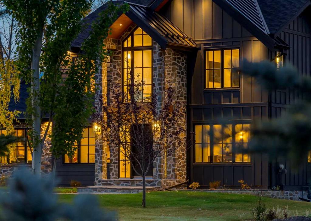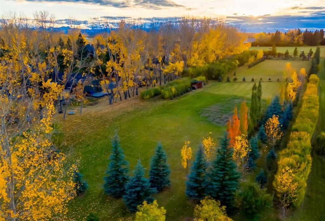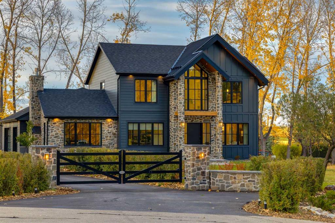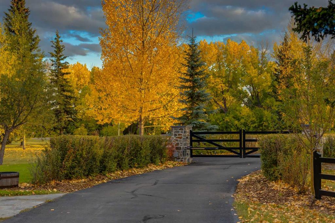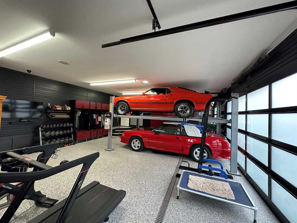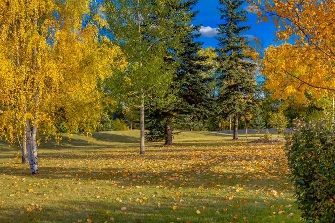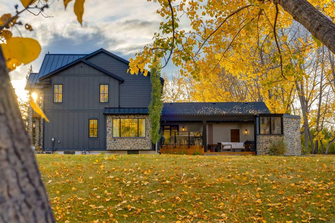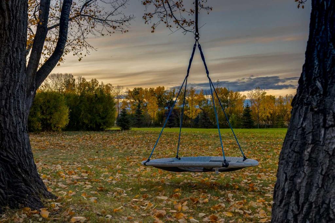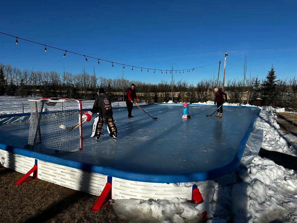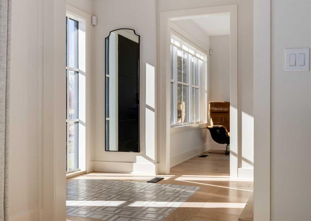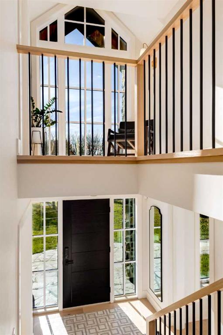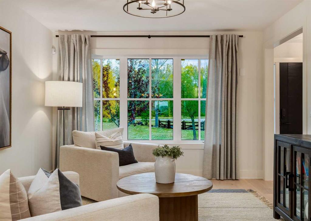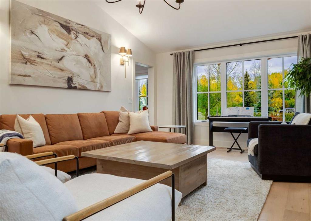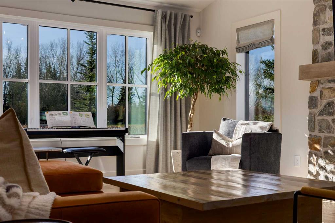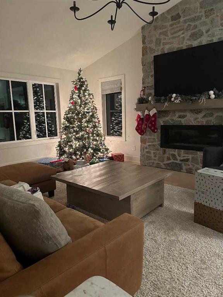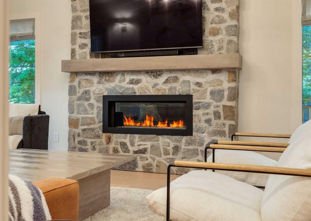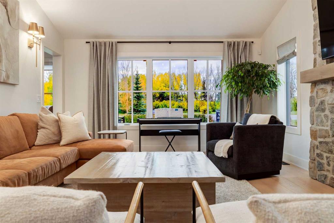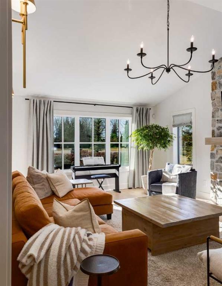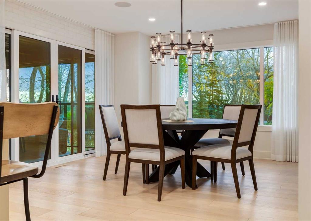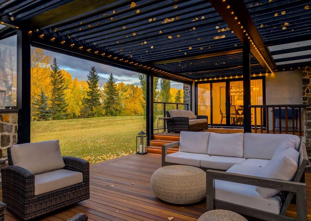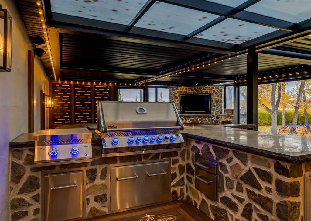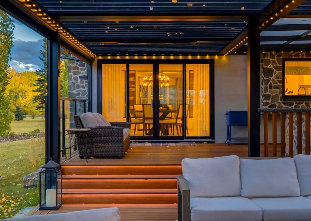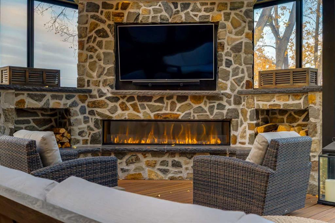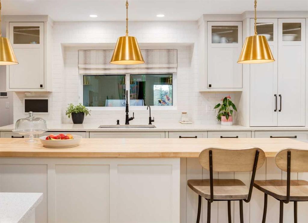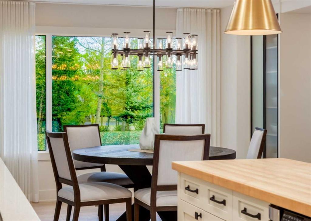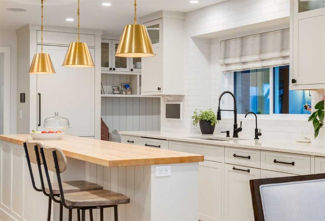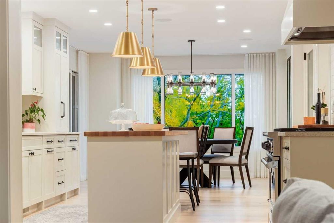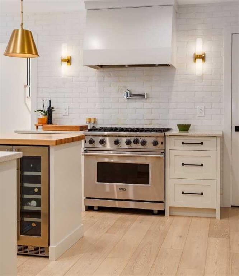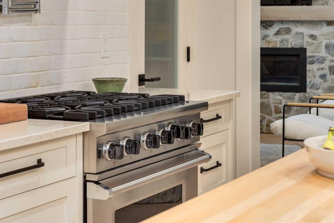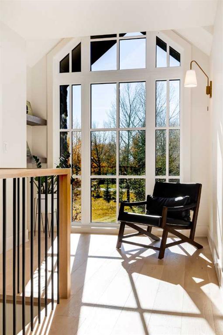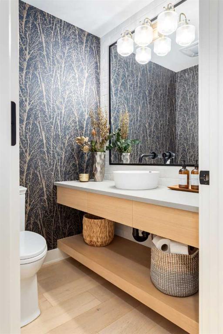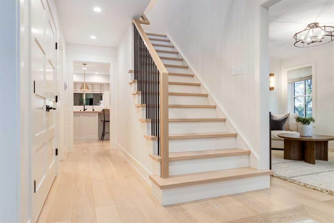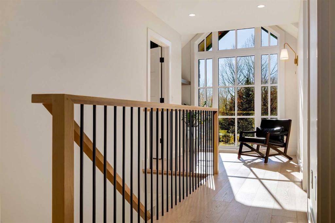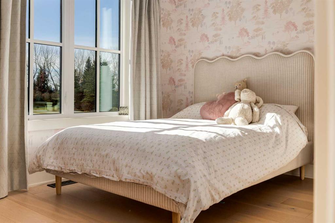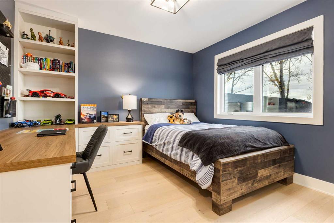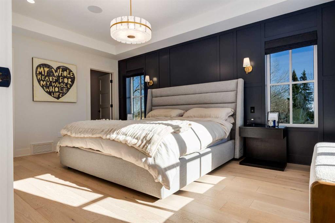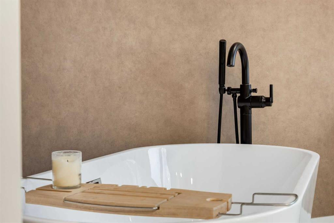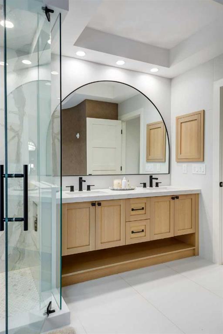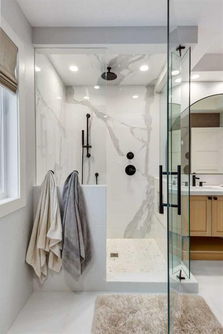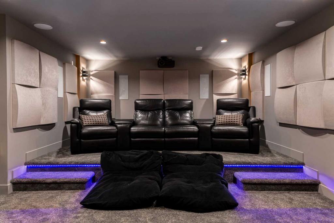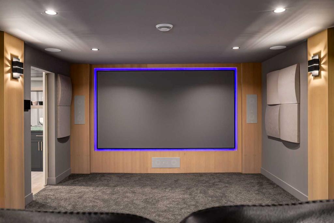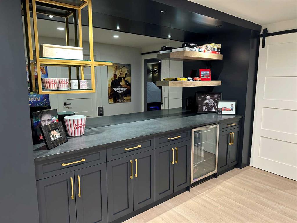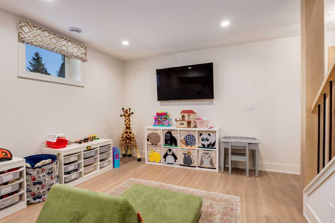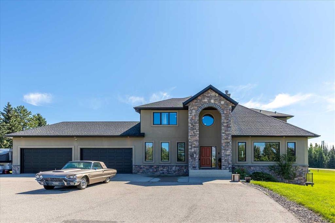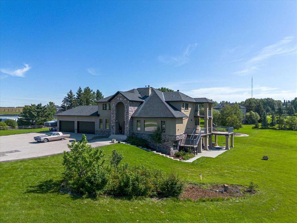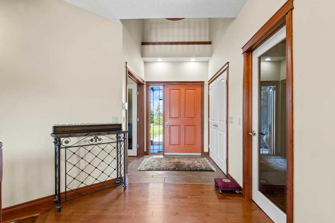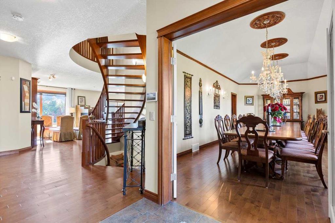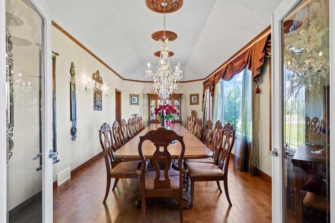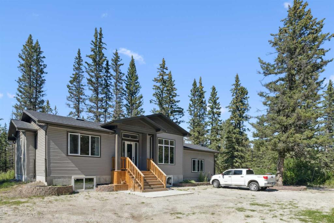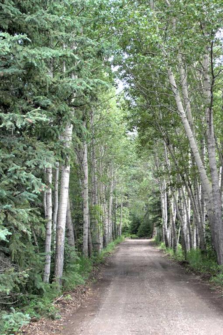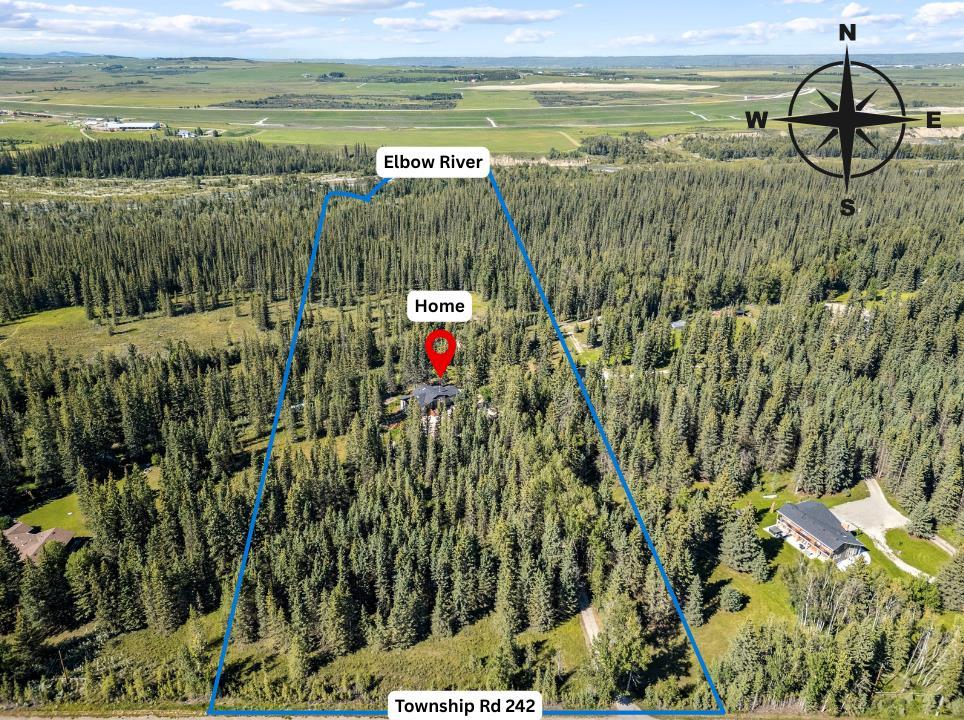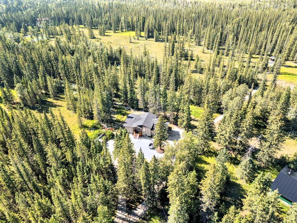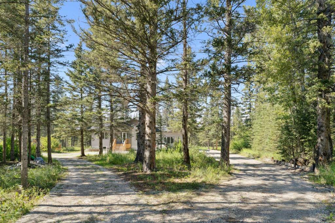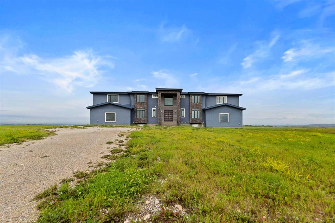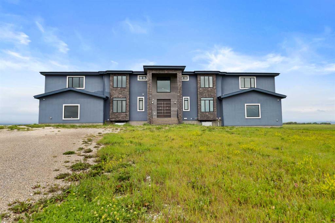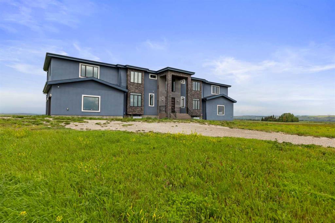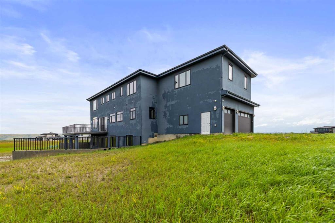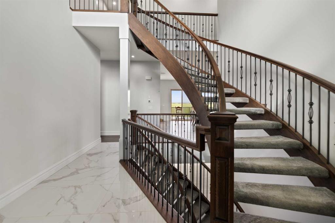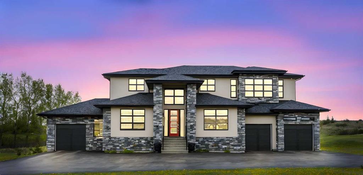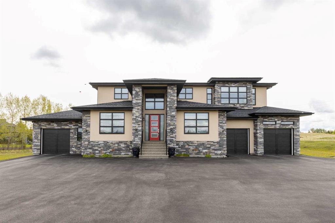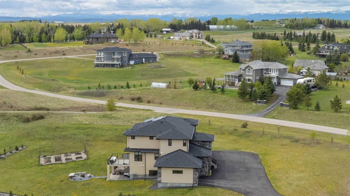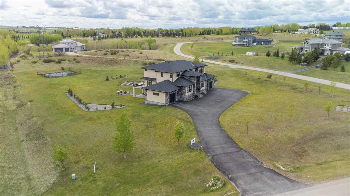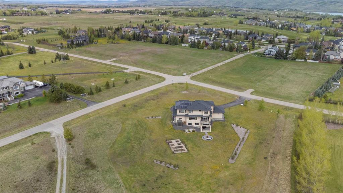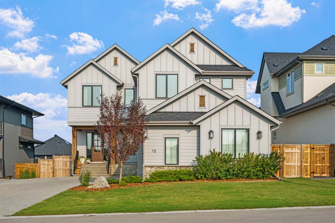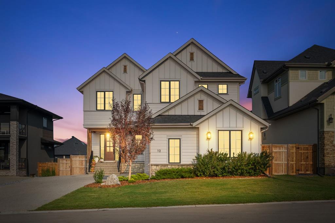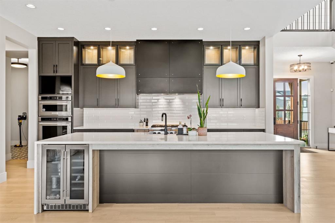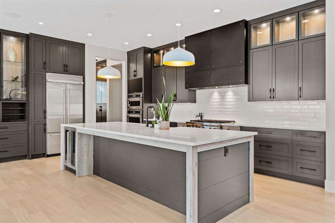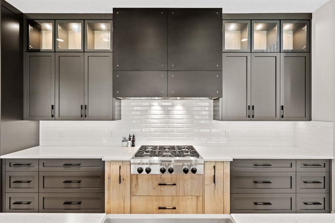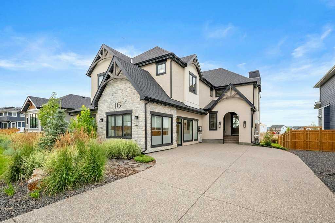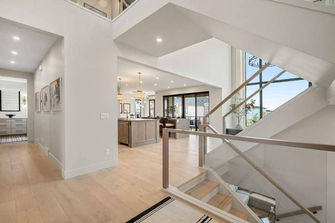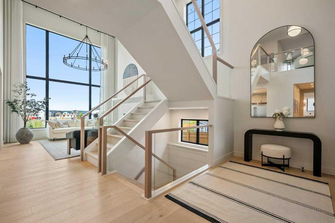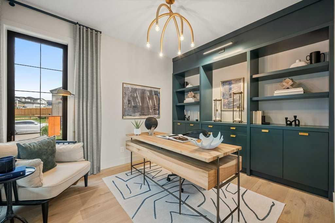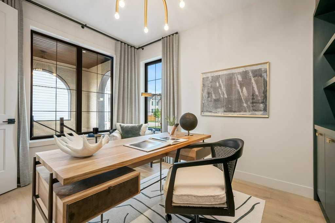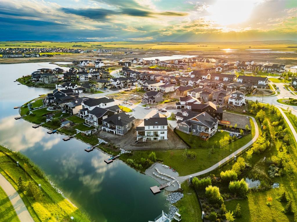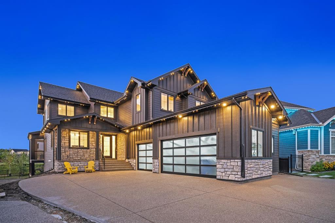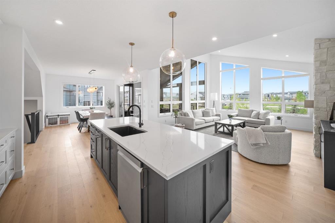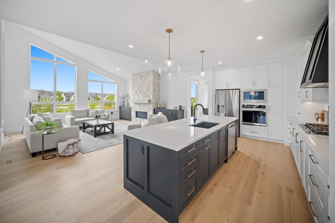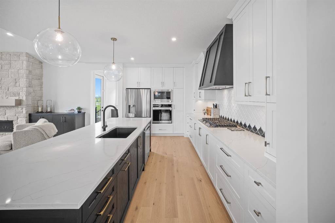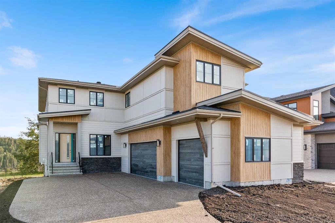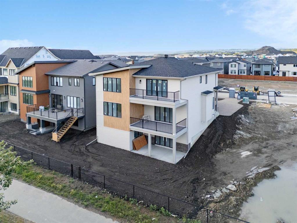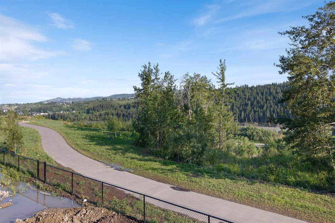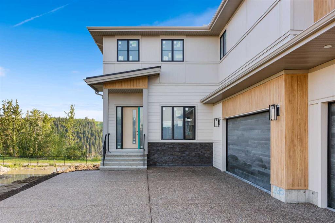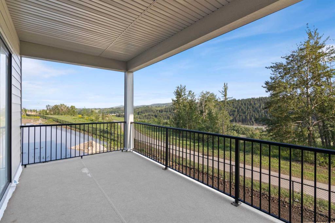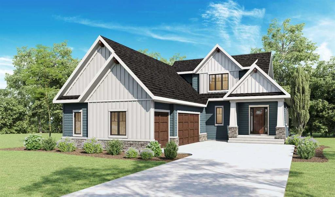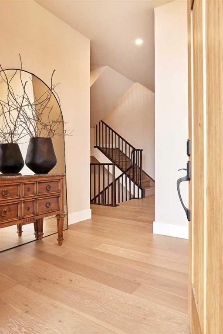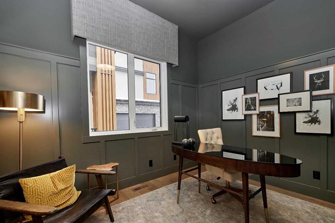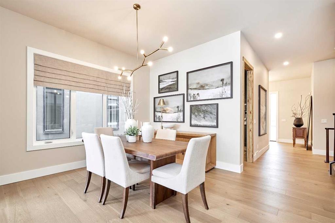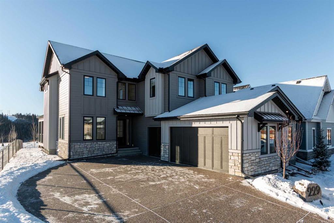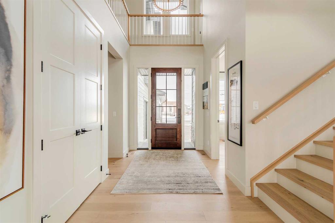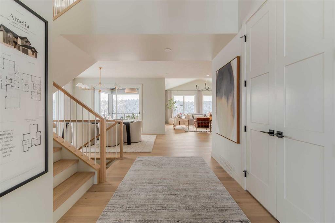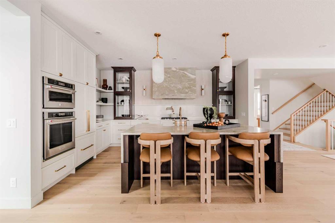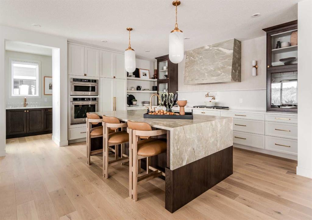3 Gracewood Grove
Rural Rocky View County T3Z 2B1
MLS® Number: A2267027
$ 2,298,000
4
BEDROOMS
3 + 1
BATHROOMS
1997
YEAR BUILT
UNDER CONTRACT. Presenting a Modern Farmhouse acreage residence “unlike any other” situated on 2.44 acres of impeccably landscaped grounds in South Springbank. The property has undergone comprehensive renovations to the highest standards, ensuring exceptional attention to detail throughout the interior and exterior. The exterior architecture showcases a grand stone entrance matching the impressive Flagstone detailing featured on the front gate entrance. A dramatic wall of windows enhances the frontage, contributing to the property's distinguished and impressive street appeal. This four-bedroom residence offers over 3,500 square feet of meticulously finished living space, complemented by an attached three-car car enthusiasts dream garage and a dedicated shed for yard equipment. The main floor features two distinct family rooms, including one with a striking floor-to-ceiling Flagstone-clad fireplace that harmonizes with the home's exterior, a versatile south-facing den, and a spacious dining area with seamless access to outdoor living spaces. The kitchen is outfitted with premium appliances designed to accommodate a wide range of culinary activities. Throughout the home, the exquisite lighting embraces contemporary design trends and incorporates materials such as glass, polished chrome, brass and black metal. The upper floor has two children's bedrooms and a distinguished primary suite, each offering expansive vistas of the surrounding grounds. The beautifully appointed “dog perch” is bathed in sunlight from the south facing wall of windows. The lower level is thoughtfully arranged for family activities, featuring a theatre-style media room, a versatile area well-suited for use as a playroom or fitness space, and a dedicated enclosed wine room designed to display curated collections. Additional amenities on this floor include a bedroom, a full bathroom, and a generous laundry area. Completing this property is an expansive outdoor living area exceeding 870 square feet, which includes a fully appointed kitchen featuring a Napoleon BBQ and Traeger Smoker, a substantial Flagstone gas fireplace paired with a 65-inch television conducive to hosting sporting events, and a built-in hot tub. The space is further enhanced by premium Kayu wood flooring, ambient LED lighting, remote-operated screens, and a louvred roof system and infrared heating. The grounds present flexible opportunities for active families, allowing for the future addition of amenities such as a sport court, ice rink, or swimming pool. Additionally, the existing wood-burning firepit provides year-round enjoyment of this exceptional setting. This family home has it all from quiet family gatherings to large entertaining events, within five minutes to schools and within eight minutes to major amenities and shopping.
| COMMUNITY | Gracewood |
| PROPERTY TYPE | Detached |
| BUILDING TYPE | House |
| STYLE | 2 Storey, Acreage with Residence |
| YEAR BUILT | 1997 |
| SQUARE FOOTAGE | 2,362 |
| BEDROOMS | 4 |
| BATHROOMS | 4.00 |
| BASEMENT | Full |
| AMENITIES | |
| APPLIANCES | Bar Fridge, Built-In Refrigerator, Central Air Conditioner, Dishwasher, Dryer, Garage Control(s), Garburator, Gas Range, Humidifier, Microwave, Range Hood, Tankless Water Heater, Washer, Water Softener, Window Coverings, Wine Refrigerator |
| COOLING | Central Air |
| FIREPLACE | Gas, Great Room, Outside, Stone |
| FLOORING | Carpet, Hardwood, Tile, Vinyl |
| HEATING | Forced Air, Natural Gas |
| LAUNDRY | Lower Level |
| LOT FEATURES | Corner Lot, Cul-De-Sac, Landscaped, Many Trees, No Neighbours Behind |
| PARKING | Asphalt, Driveway, Electric Gate, Garage Door Opener, Garage Faces Side, Heated Garage, Insulated, Oversized, Triple Garage Attached |
| RESTRICTIONS | Restrictive Covenant-Building Design/Size, Utility Right Of Way |
| ROOF | Asphalt Shingle, Metal |
| TITLE | Fee Simple |
| BROKER | Coldwell Banker Mountain Central |
| ROOMS | DIMENSIONS (m) | LEVEL |
|---|---|---|
| Exercise Room | 14`11" x 10`4" | Lower |
| Bedroom | 10`5" x 12`3" | Lower |
| 3pc Bathroom | 0`0" x 0`0" | Lower |
| Laundry | 0`0" x 0`0" | Lower |
| Furnace/Utility Room | 0`0" x 0`0" | Lower |
| Media Room | 13`3" x 21`0" | Lower |
| Wine Cellar | 14`7" x 8`3" | Lower |
| Den | 7`11" x 12`3" | Main |
| Great Room | 13`11" x 21`11" | Main |
| Mud Room | 0`0" x 0`0" | Main |
| Kitchen | 18`6" x 12`5" | Main |
| Dining Room | 13`5" x 13`5" | Main |
| Living Room | 11`5" x 14`5" | Main |
| 2pc Bathroom | 0`0" x 0`0" | Main |
| Bedroom - Primary | 11`5" x 17`5" | Second |
| 5pc Ensuite bath | 0`0" x 0`0" | Second |
| Walk-In Closet | 0`0" x 0`0" | Second |
| Bedroom | 10`7" x 10`11" | Second |
| Bedroom | 10`7" x 9`11" | Second |
| 4pc Bathroom | 0`0" x 0`0" | Second |

