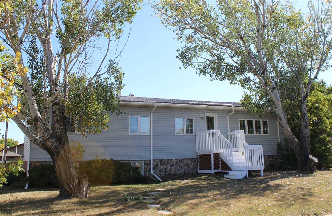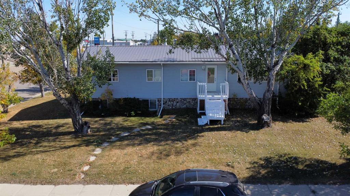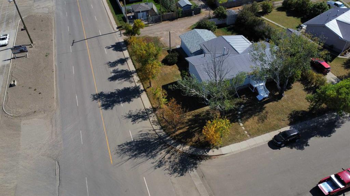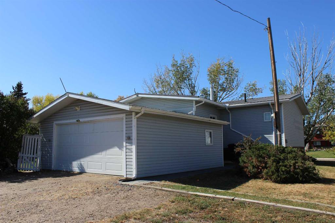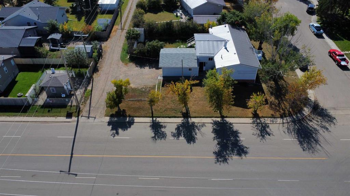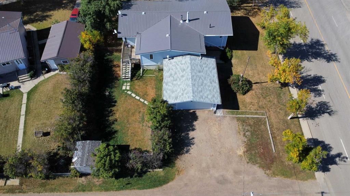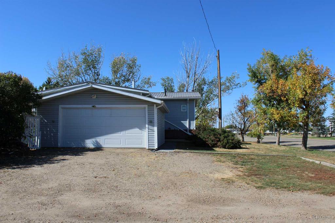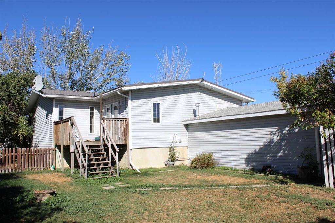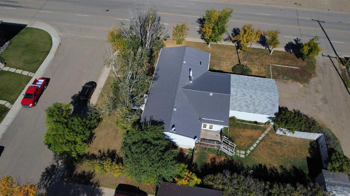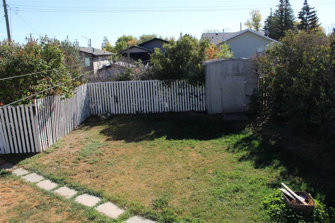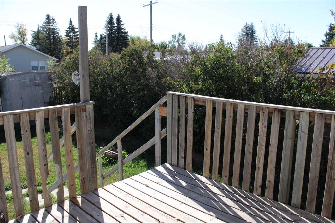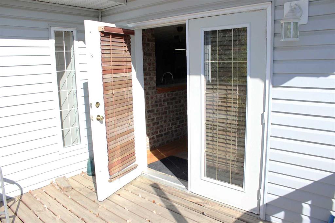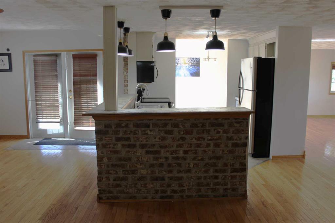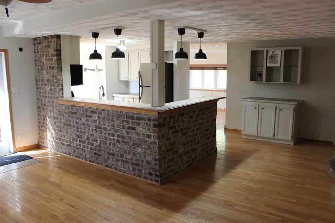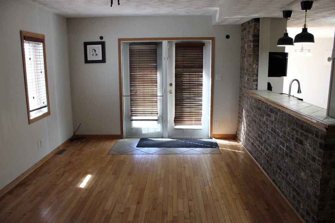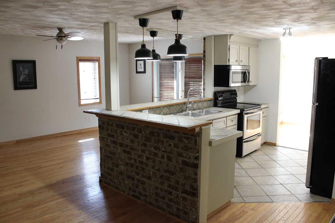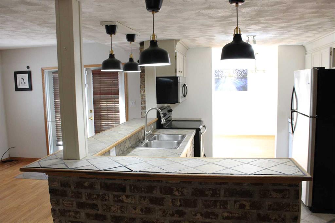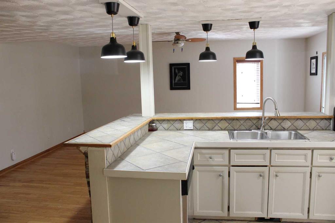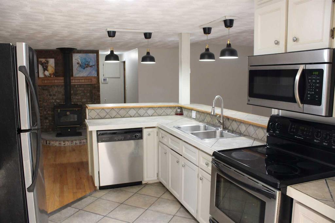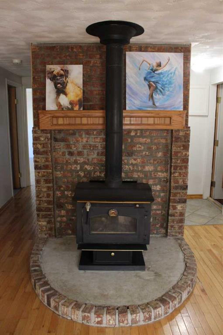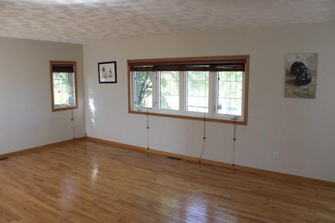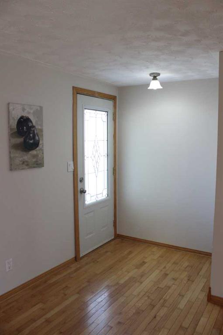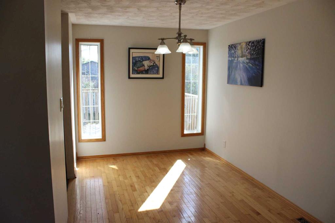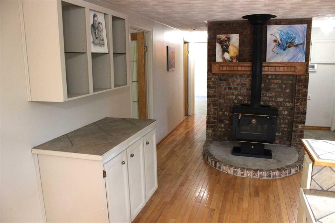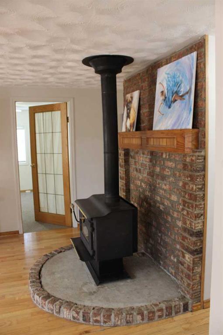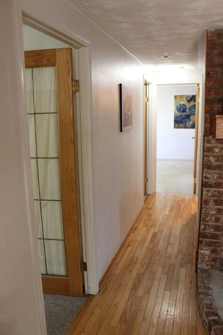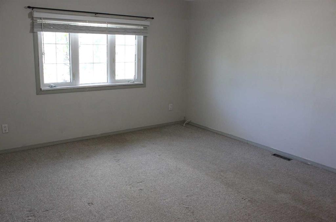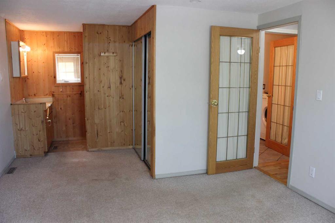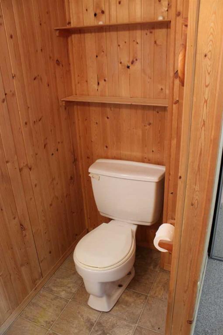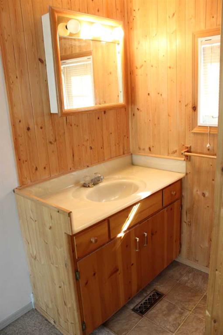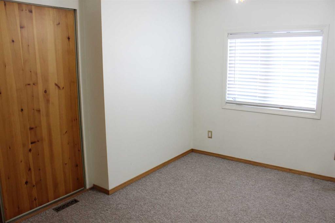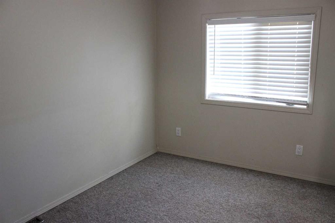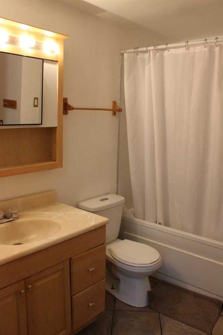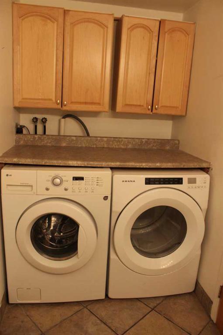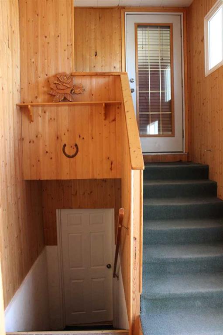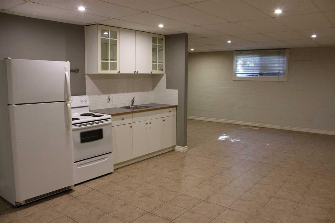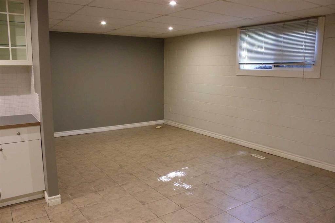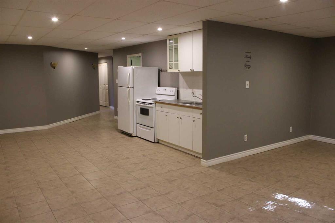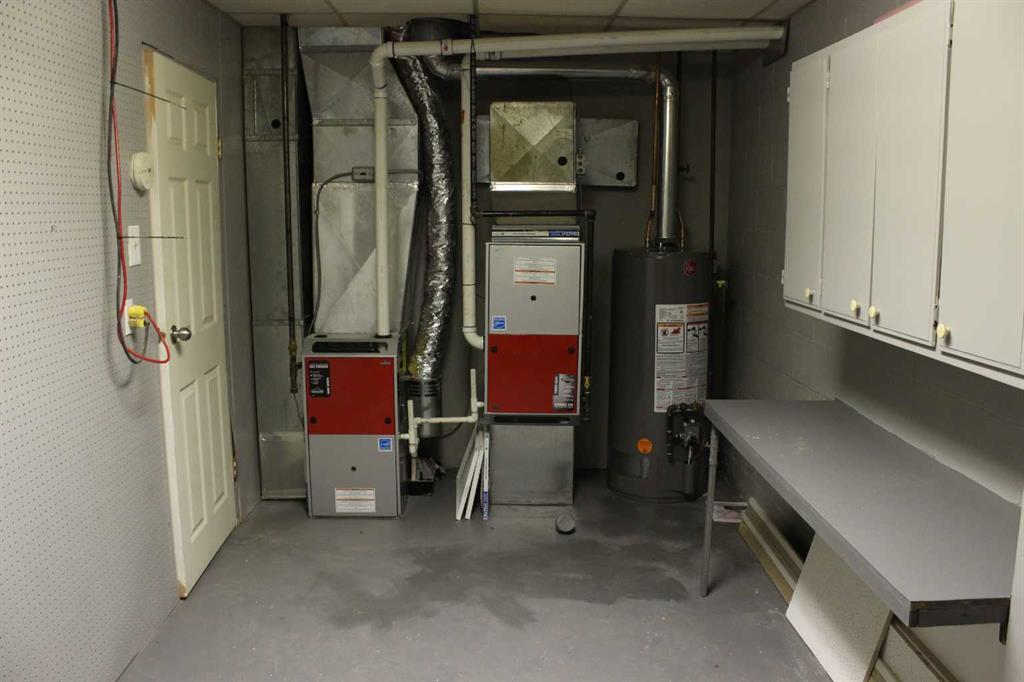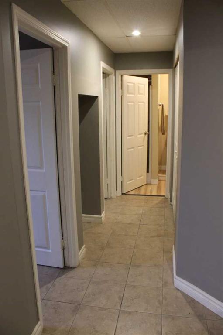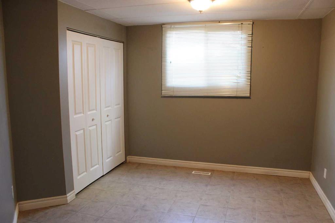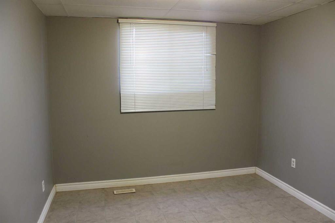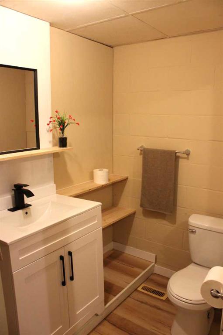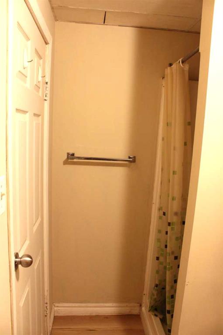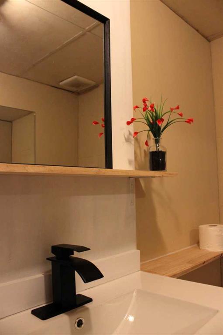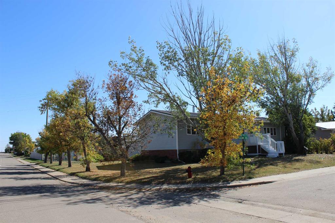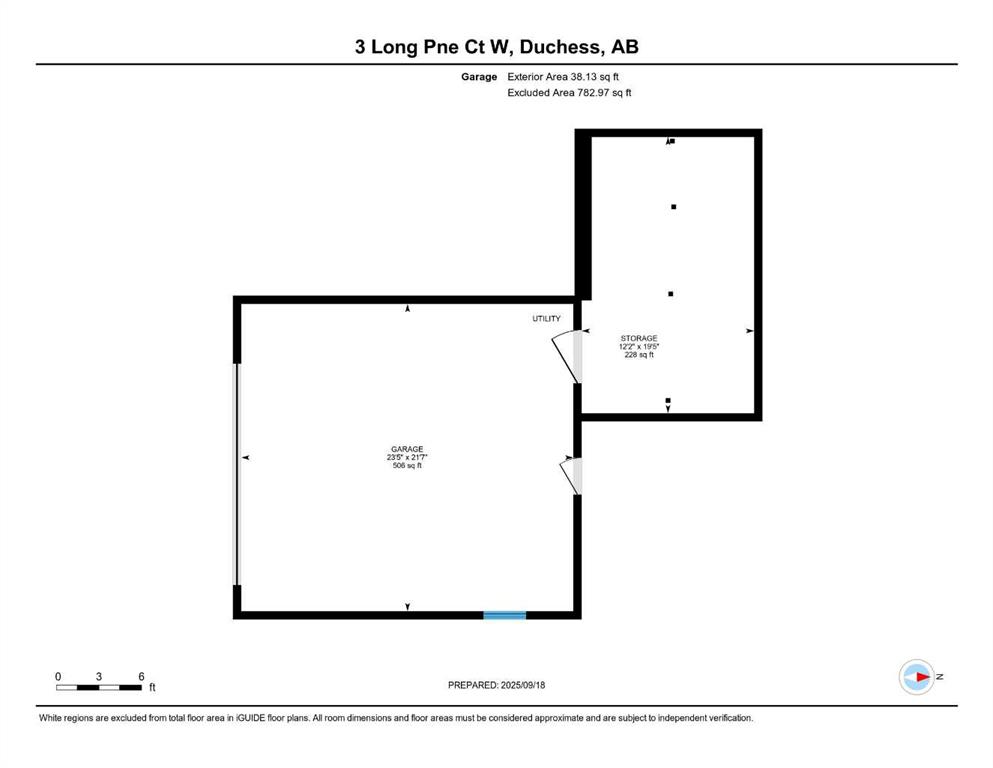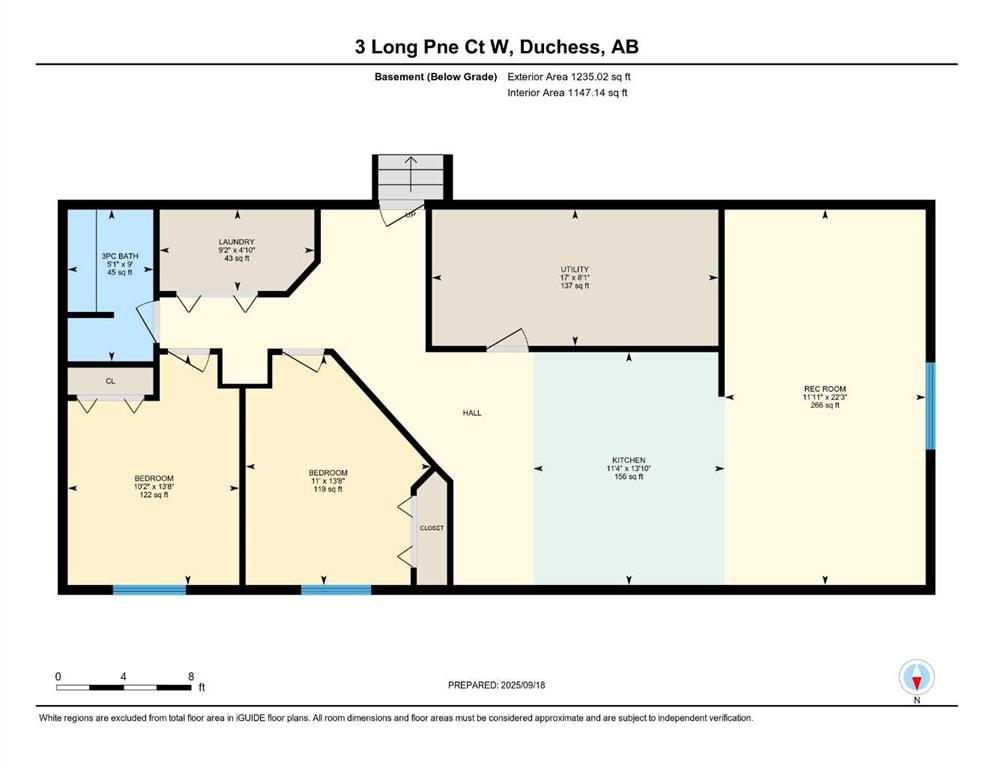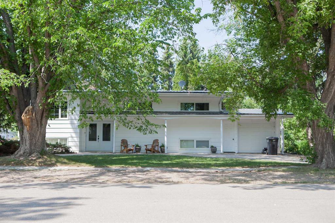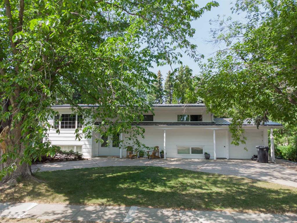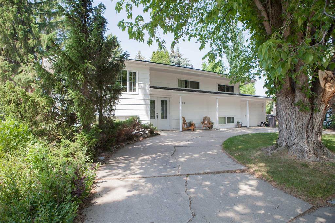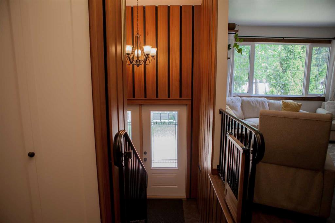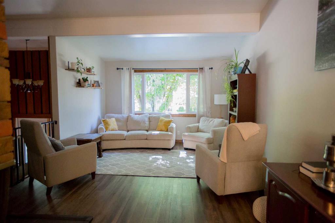3 Long Pine Court
Duchess T0J 0Z0
MLS® Number: A2257502
$ 300,000
5
BEDROOMS
2 + 1
BATHROOMS
1,648
SQUARE FEET
1974
YEAR BUILT
Welcome to 3 Long Pine Court, a spacious home on a massive corner lot in the charming community of Duchess. Offering over 1,600 sq ft of living space on the main floor plus an attached double garage, this property is an excellent fit for families or anyone who loves to entertain. The versatile three bedroom main floor layout allows for two living rooms or two dining areas, giving you plenty of options to create the spaces that suit your lifestyle. The two bedroom lower level is fully developed with a second kitchen and a separate entry—perfect for extended family, guests, or additional rental potential. You’ll also appreciate the convenience of two laundry areas, one on each level. This home comes with many great features, including a durable metal roof on the house, two newer furnaces (one for each level), and a brand-new hot water tank. Don’t miss this fantastic opportunity in Duchess—be sure to check out the virtual tour and see all this property has to offer.
| COMMUNITY | |
| PROPERTY TYPE | Detached |
| BUILDING TYPE | House |
| STYLE | Modified Bi-Level |
| YEAR BUILT | 1974 |
| SQUARE FOOTAGE | 1,648 |
| BEDROOMS | 5 |
| BATHROOMS | 3.00 |
| BASEMENT | Separate/Exterior Entry, Finished, Full, Suite |
| AMENITIES | |
| APPLIANCES | Dishwasher, Electric Stove, Refrigerator, Washer/Dryer |
| COOLING | None |
| FIREPLACE | Brick Facing, Dining Room, Wood Burning |
| FLOORING | Carpet, Hardwood, Tile |
| HEATING | Central, Forced Air, Natural Gas |
| LAUNDRY | Lower Level, Main Level, Multiple Locations |
| LOT FEATURES | Back Lane, Back Yard, City Lot, Corner Lot, Front Yard, Lawn, Treed |
| PARKING | Double Garage Attached, Off Street |
| RESTRICTIONS | None Known |
| ROOF | Asphalt Shingle, Metal |
| TITLE | Fee Simple |
| BROKER | CIR REALTY |
| ROOMS | DIMENSIONS (m) | LEVEL |
|---|---|---|
| 3pc Bathroom | 9`0" x 5`1" | Basement |
| Bedroom | 13`8" x 10`2" | Basement |
| Bedroom | 13`8" x 11`0" | Basement |
| Kitchen | 13`10" x 11`4" | Basement |
| Game Room | 22`3" x 11`11" | Basement |
| Furnace/Utility Room | 17`0" x 8`1" | Basement |
| 2pc Ensuite bath | 6`9" x 3`5" | Main |
| 4pc Bathroom | 8`0" x 5`11" | Main |
| Bedroom | 11`4" x 9`11" | Main |
| Bedroom | 11`4" x 8`8" | Main |
| Breakfast Nook | 9`9" x 7`10" | Main |
| Kitchen | 11`5" x 9`7" | Main |
| Dining Room | 19`1" x 11`6" | Main |
| Living Room | 17`8" x 13`3" | Main |
| Bedroom - Primary | 14`5" x 11`9" | Main |

